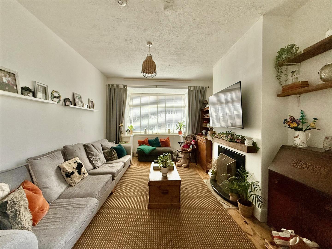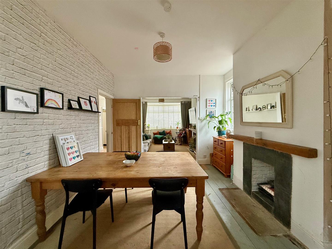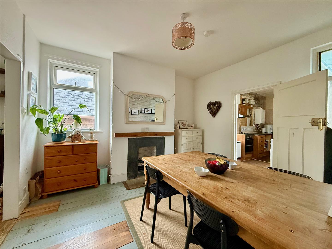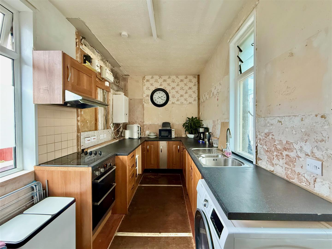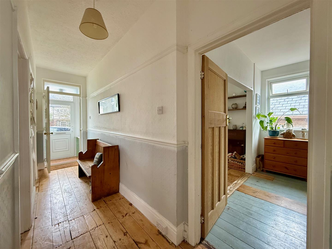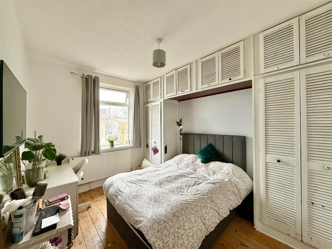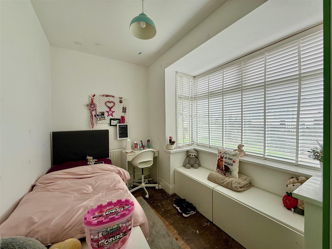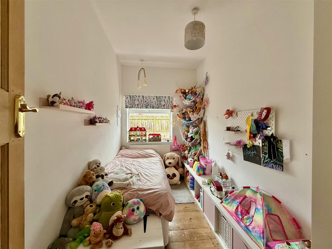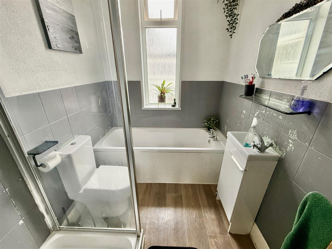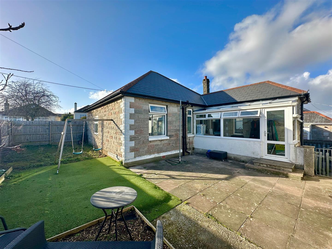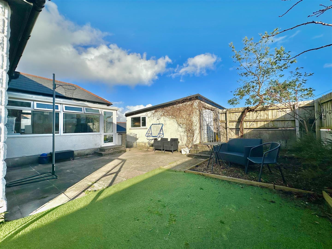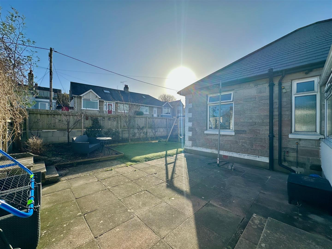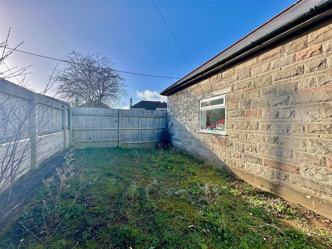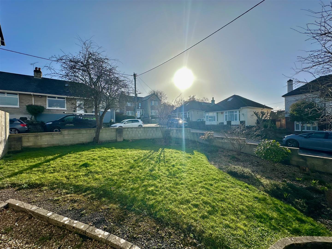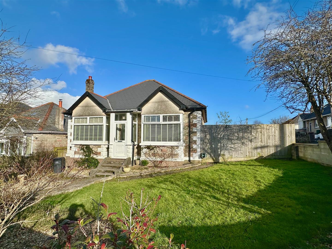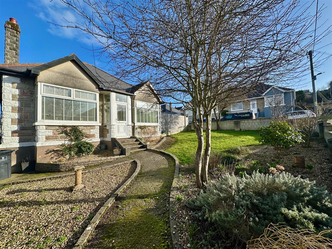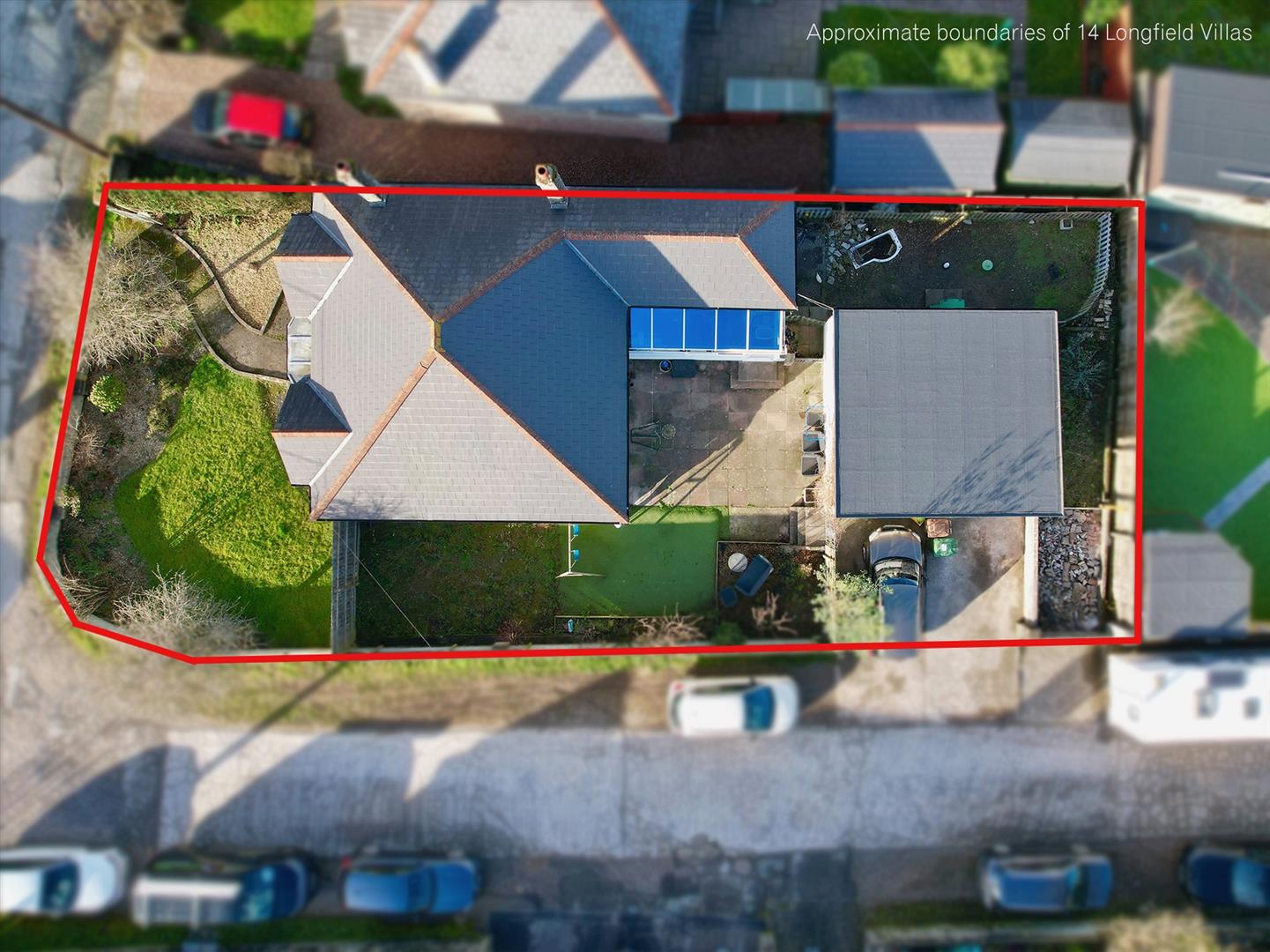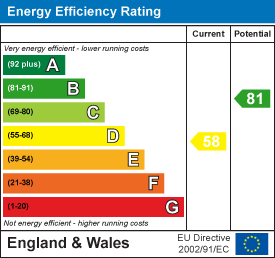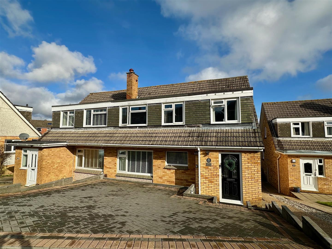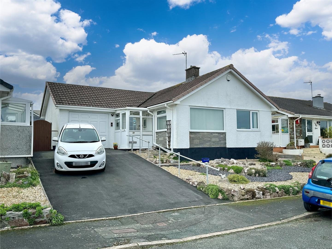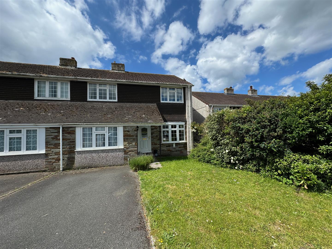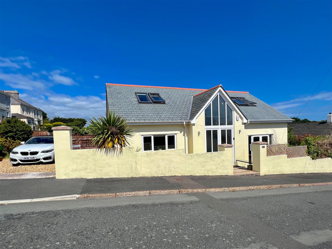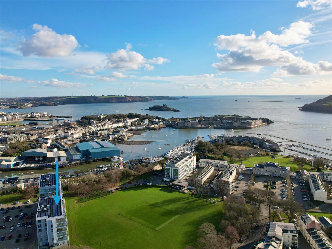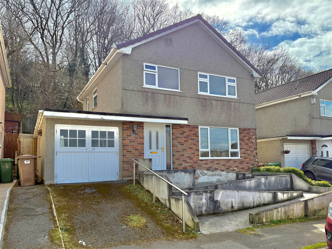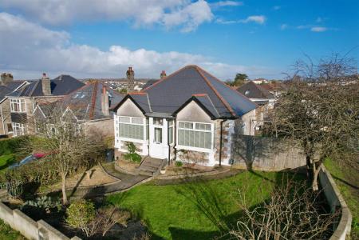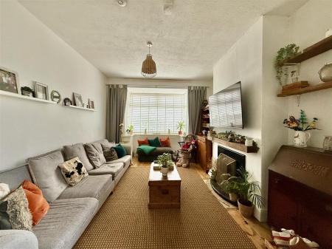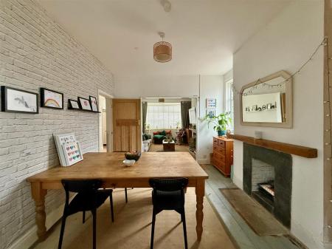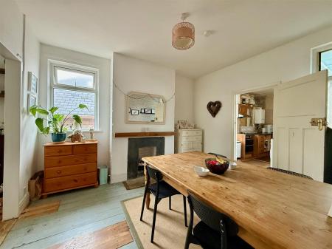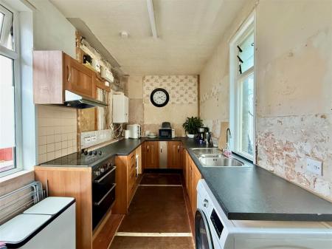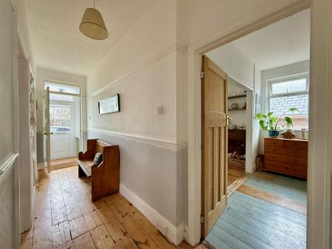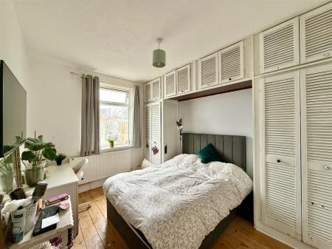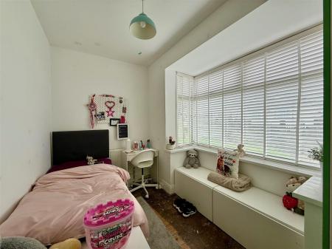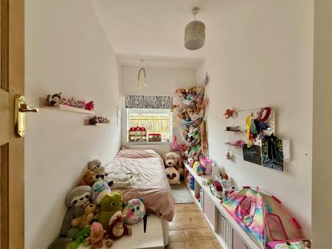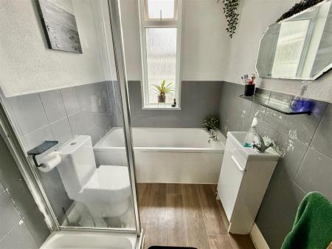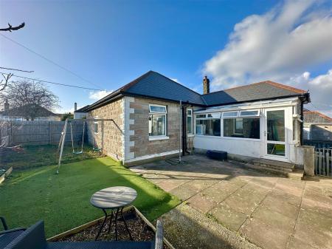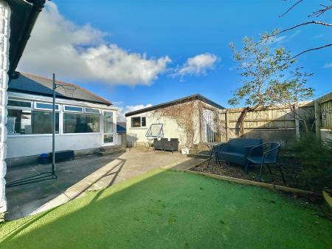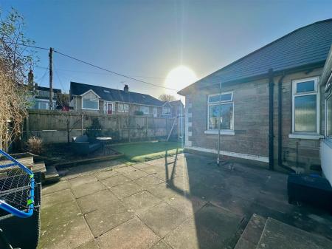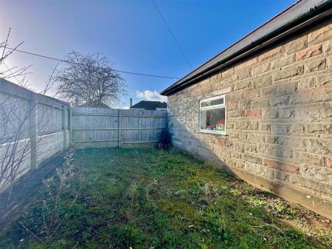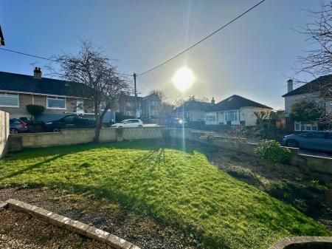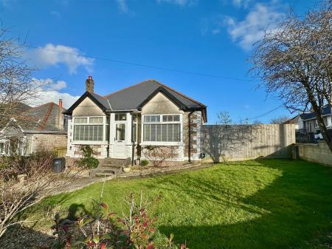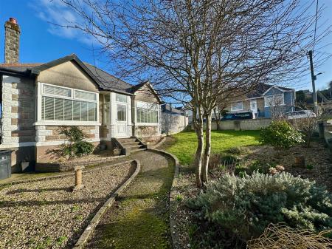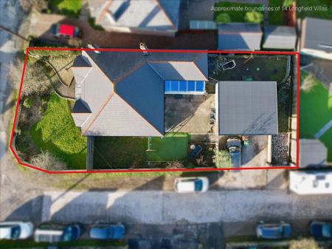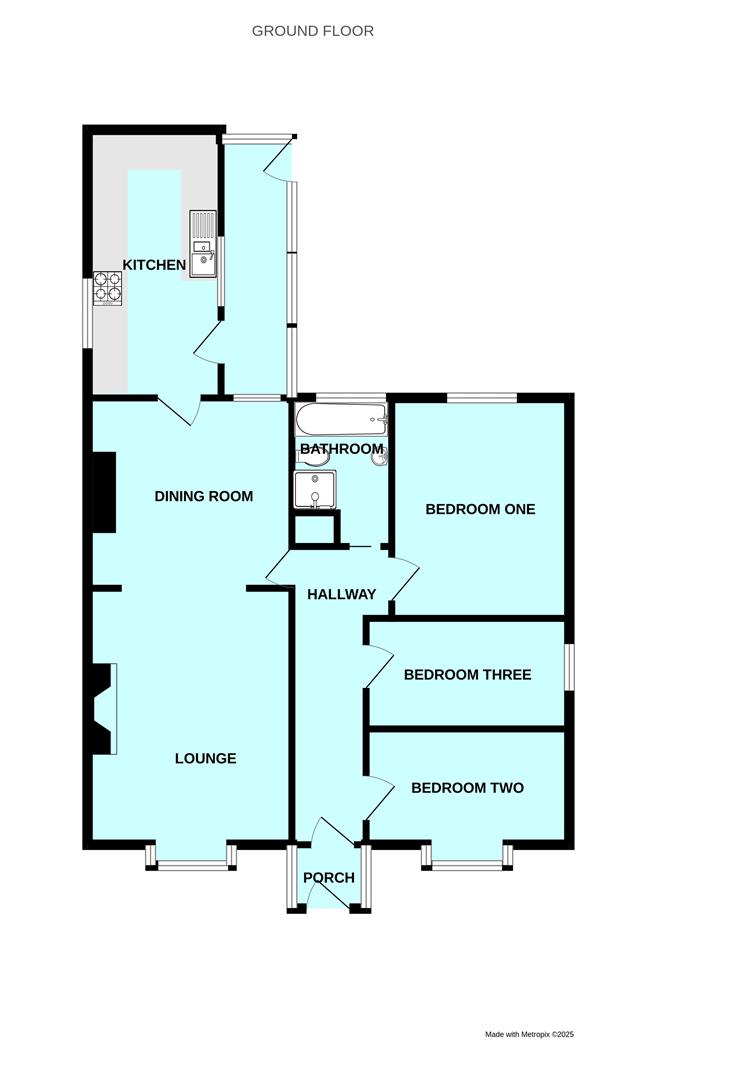- Older-style detached bungalow with characterful high ceilings
- Generous corner plot with gardens to 3 sides
- Entrance hall
- Lounge & separate dining room
- Kitchen
- Rear conservatory
- 3 bedrooms
- Bathroom
- Double garage
- Double-glazing & central heating
3 Bedroom Detached Bungalow for sale in Plymouth
Superbly-positioned older-style detached bungalow occupying a generous corner plot with gardens to 3 elevations to include a double garage & driveway. The accommodation briefly comprises an entrance hall, bay-fronted lounge, separate dining room, kitchen, rear conservatory, 3 bedrooms & bathroom. The property has double-glazing & central heating.
Longfield Villas, Honcray, Pl9 7Rs -
Accommodation - Front door opening into the entrance porch.
Entrance Porch - Windows to 3 elevations. Tiled floor. Partly-tiled walls. Doorway opening into the hallway.
Hallway - Picture rail. Dado rail. Doors providing access to the accommodation.
Lounge - 4.52m x 3.51m (14'10 x 11'6) - Square bay window with fitted blind to the front elevation. Chimney breast with a fireplace with a 'Living Flame' gas fire.
Dining Room - 3.89m x 3.40m (12'9 x 11'2) - Ample space for table and chairs. Chimney breast. Dual aspect with windows to the rear and side elevations. Doorway opening into the kitchen.
Kitchen - 4.67m x 2.31m (15'4 x 7'7) - Matching base units and work surfaces. Stainless-steel one-&-a-half bowl single drainer sink unit. Built-in double oven, grill, hob and extractor. Space for free-standing appliances. Space and plumbing for washing machine. Wall-mounted gas boiler. Electric meter. Consumer unit. Dual aspect with windows to both side elevations. Doorway opening to the rear conservatory.
Rear Conservatory - 4.67m x 1.32m (15'4 x 4'4) - A lean-to style conservatory with windows to 2 elevations. Double-glazed roof. Door to outside.
Bedroom One - 3.94m x 3.07m (12'11 x 10'1) - Window to the rear elevation. Built-in wardrobes and cupboards.
Bedroom Two - 3.56m x 2.51m into bay (11'8 x 8'3 into bay) - Bay window with fitted blinds to the front elevation.
Bedroom Three - 3.53m x 1.91m (11'7 x 6'3) - Window to the side elevation.
Bathroom - 2.62m x 1.75m (8'7 x 5'9) - Comprising a bath, enclosed shower, wc and basin with a cabinet beneath. Partly-tiled walls. Loft hatch. Obscured window to the rear elevation.
Double Garage - 6.32m x 5.64m (20'9 x 18'6) - A detached double garage with 2 up-&-over style doors to the front elevation. Power. Window to the side elevation.
Outside - There are gardens to the front, side and rear elevations comprising of areas laid to lawn, patio and artificial grass, shrub and flower beds. There is an outside tap. A double-width driveway precedes the garage.
Council Tax - Plymouth City Council
Council tax band D
Property Ref: 11002660_33694911
Similar Properties
5 Bedroom Semi-Detached House | £379,000
Extended semi-detached family property situated in a popular cul-de-sac location convenient for Jennycliff & the surroun...
3 Bedroom Detached Bungalow | Offers Over £375,000
Nicely-presented detached bungalow situated in this highly sought-after coastal village. From the front there are views...
3 Bedroom End of Terrace House | £375,000
An extended end-terrace house situated within the coastal village of Wembury. The property enjoys views to the sea & the...
3 Bedroom Detached House | £389,950
A superb, individual property situated in a highly sought-after location, off Sherford Road in Elburton. The accommodati...
2 Bedroom Apartment | £389,950
Spend time in viewing this stunning 3rd floor apartment in the Mount Wise development. There are wonderful panoramic vie...
3 Bedroom Detached House | £395,000
Superbly-positioned detached house which has been extended. The accommodation is beautifully-presented throughout & brie...

Julian Marks Estate Agents (Plymstock)
2 The Broadway, Plymstock, Plymstock, Devon, PL9 7AW
How much is your home worth?
Use our short form to request a valuation of your property.
Request a Valuation

