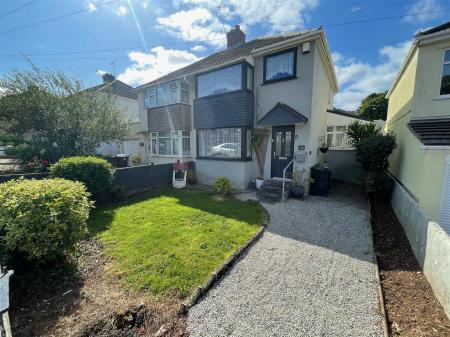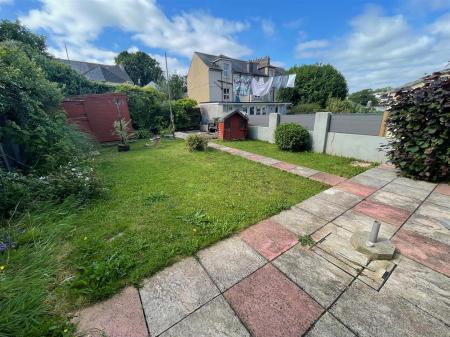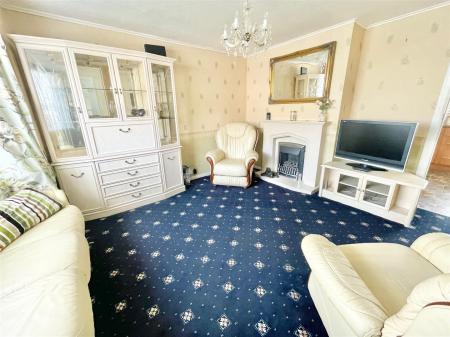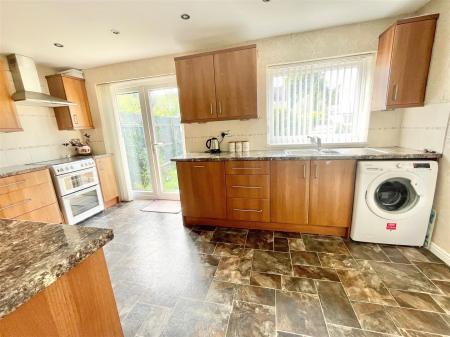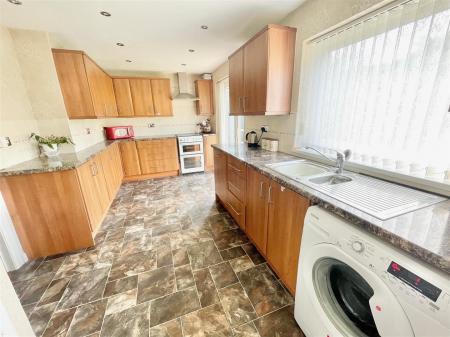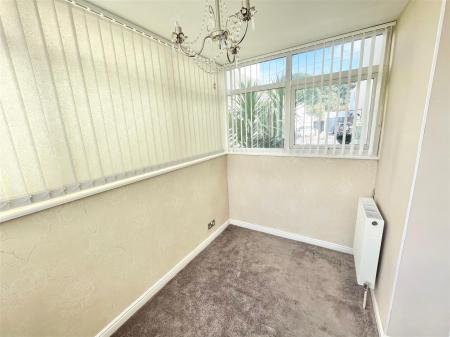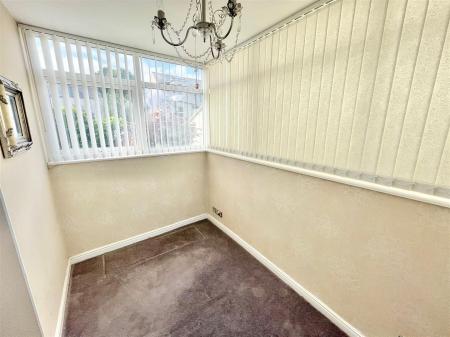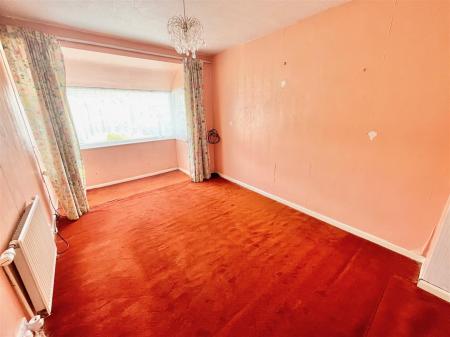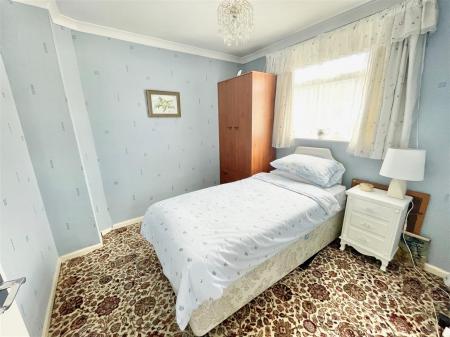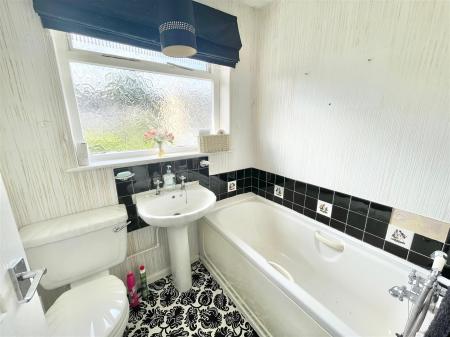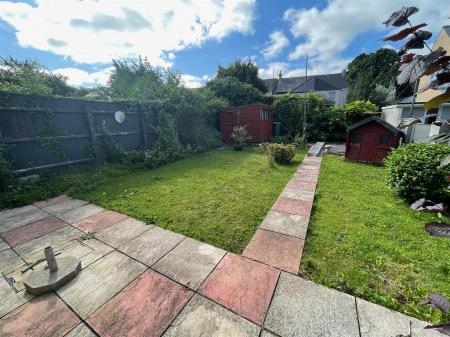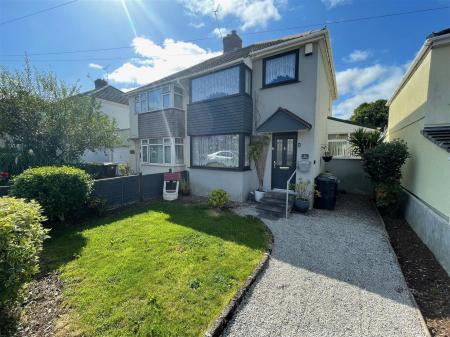- Semi-detached property
- Popular residential area
- Lounge
- Fitted kitchen
- Dining room extension
- 3 bedrooms & bathroom
- Level southerly-facing rear garden
- Double-glazing
- Gas central heating
- No onward chain
3 Bedroom Semi-Detached House for sale in Plymouth
Being sold with no onward chain is this 3-bedroom semi-detached property enjoying accommodation comprising a lounge, good-sized fitted kitchen, dining room extension downstairs & 3 bedrooms & bathroom on the first floor. Lovely southerly-facing rear garden. Double-glazing & gas central heating.
Broomfield Road, Hooe, Pl9 9Pg -
Accommodation - Access to the property is gained via the part-glazed entrance door opening into the entrance hall.
Entrance Hall - Stairs ascending to the first floor accommodation. Door opening into the lounge.
Lounge - 4.39 into bay x 3.68 (14'4" into bay x 12'0") - Feature fireplace with inset 'Living Flame' gas fire. Double-glazed window to the front elevation. Door leading into the kitchen.
Kitchen - 4.67 x 2.71 incl kitchen units (15'3" x 8'10" incl - Series of matching base and eye-level units with complementary rolled-edge work surfaces and tiled splash-backs. Inset stainless-steel one-&-a-half bowl single drainer sink unit. Space and plumbing for a washing machine. Space for gas cooker with a built-in extractor hood above. Under-stairs storage cupboard currently housing the fridge-freezer. Vertical radiator. Double-glazed window. Double-glazed French-style double doors leading out onto the garden. Opening leading into the dining room extension.
Dining Room Extension - 2.86 x 1.74 (9'4" x 5'8") - Double-glazed windows to 3 elevations.
First Floor Landing - Providing access to the first floor accommodation. Loft hatch. Window to the side elevation.
Bedroom One - 4.49 into the bay x 2.71 (14'8" into the bay x 8'1 - Double-glazed window to the front elevation.
Bedroom Two - 2.73 x 2.72 (8'11" x 8'11") - Window to the rear elevation. Cupboard concealing the gas boiler.
Bedroom Three - 2.09 x 1.84 (6'10" x 6'0") - Double-glazed window to the front elevation.
Bathroom - 1.84 x 1.55 (6'0" x 5'1") - White suite comprising a panel bath with twin hand grips, mixer tap and spray attachment, low level toilet and pedestal wash basin. Obscured glazed window to the rear elevation.
Outside - To the front of the property is a walled enclosed level front garden area with a lawned central section and a couple of bushes in the borders. A gravel path leads to the front. To the rear of the property is an enclosed southerly-facing garden which is mainly laid to lawn. A paved area is laid adjacent to the rear of the property and a central path leads to a concrete section at the end of the garden. There is a timber shed and various bushes and flowering plants.
Council Tax - Plymouth City Council
Council tax band B
Services - The property is connected to all the mains services: gas, electricity, water and drainage.
Important information
This is not a Shared Ownership Property
Property Ref: 11002660_33359837
Similar Properties
2 Bedroom House | £230,000
Nicely-presented detached coach house with accommodation comprising an open-plan living room & kitchen with a Juliette b...
4 Bedroom Terraced House | £230,000
Spend time in viewing this fantastic terraced property offering flexible accommodation. The accommodation is currently l...
3 Bedroom Terraced House | £225,000
An excellent opportunity to acquire this mid-terraced cottage set within the heart of Brixton with accommodation arrange...
3 Bedroom Semi-Detached House | £245,000
Semi-detached home in an elevated position providing views towards Billacombe Fields. The property is vacant & being sol...
4 Bedroom Terraced House | £245,000
Nicely-presented older-style bay fronted townhouse in this popular location close to Plymouth City centre. The accommoda...
2 Bedroom Semi-Detached Bungalow | Offers Over £249,950
Conveniently located semi-detached bungalow on this highly popular road within Plymstock in easy reach of local amenitie...

Julian Marks Estate Agents (Plymstock)
2 The Broadway, Plymstock, Plymstock, Devon, PL9 7AW
How much is your home worth?
Use our short form to request a valuation of your property.
Request a Valuation



















