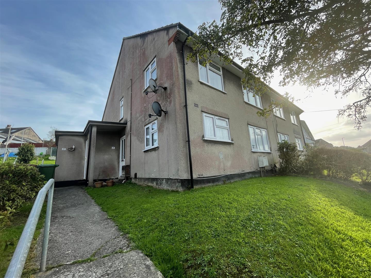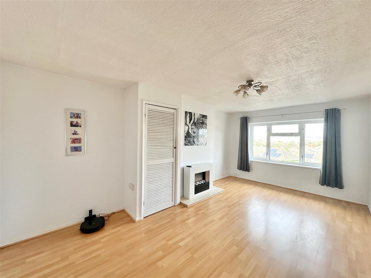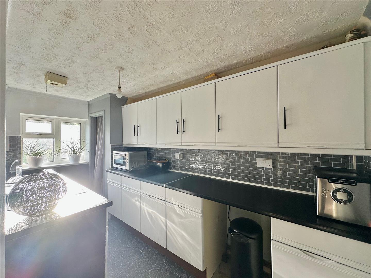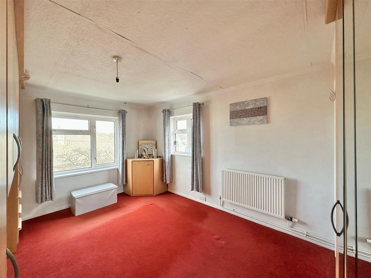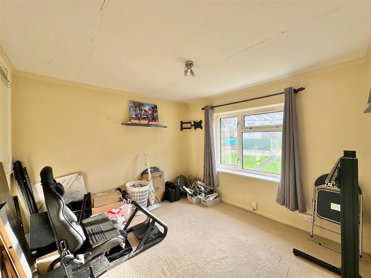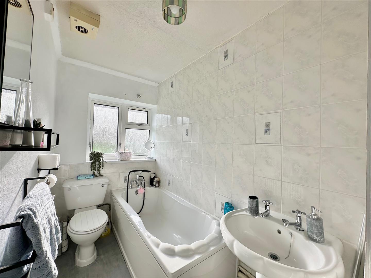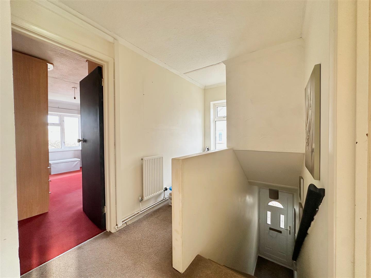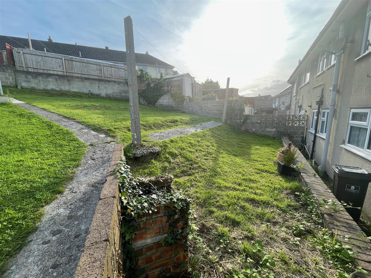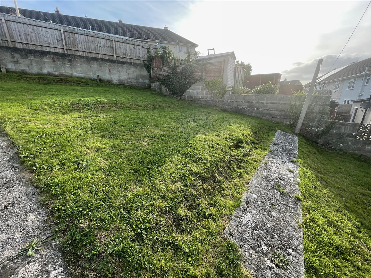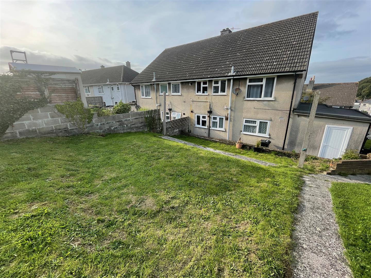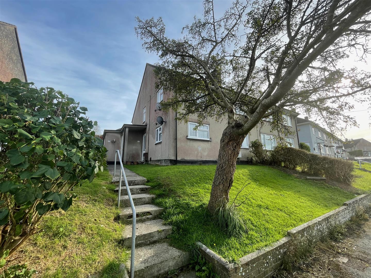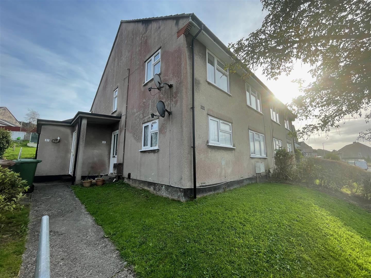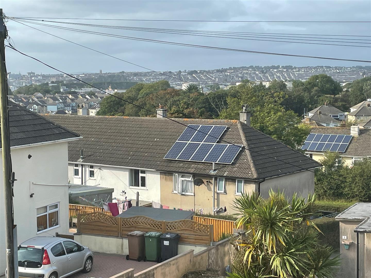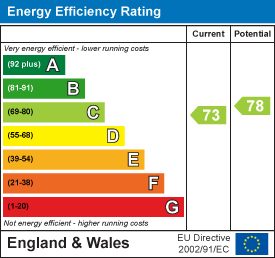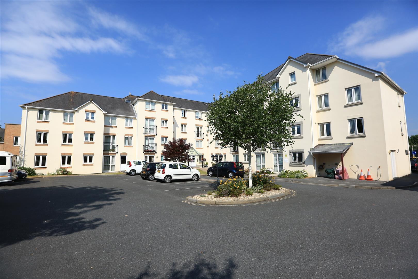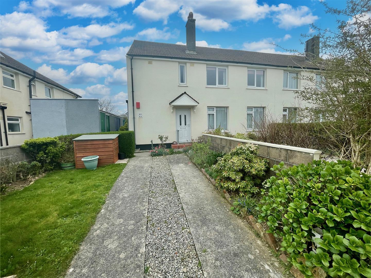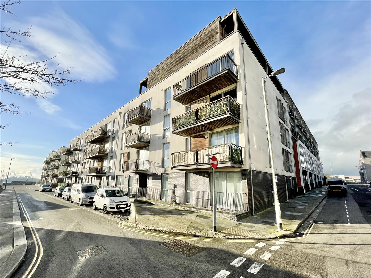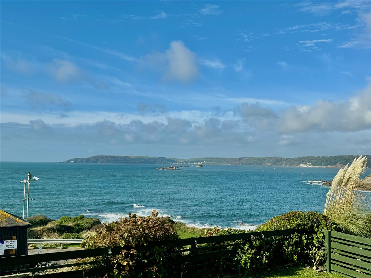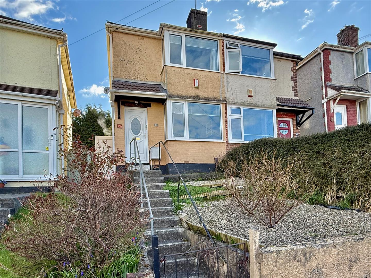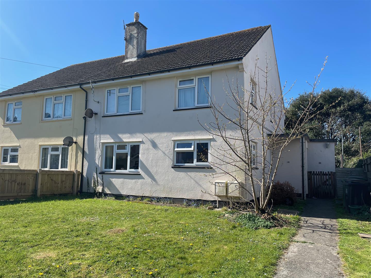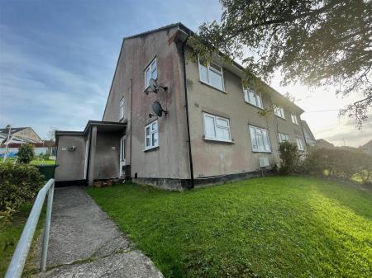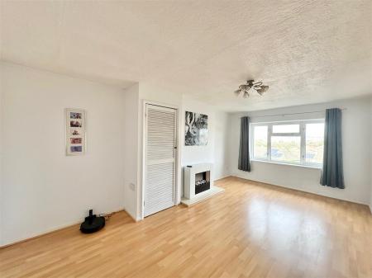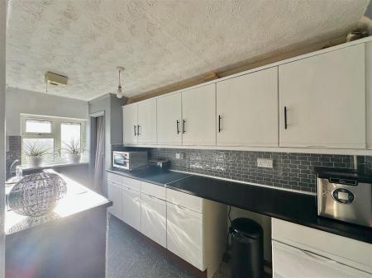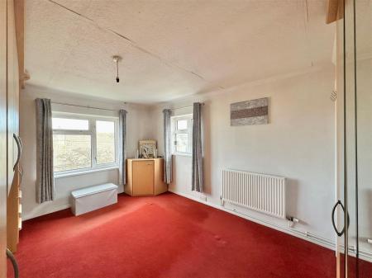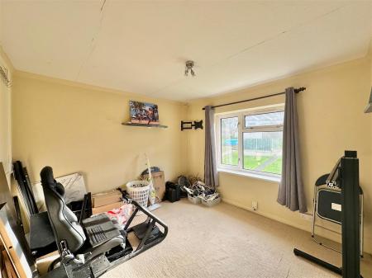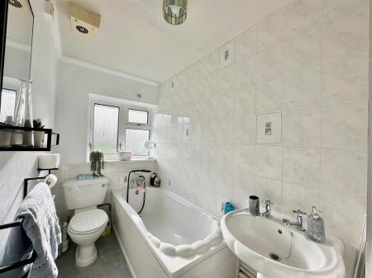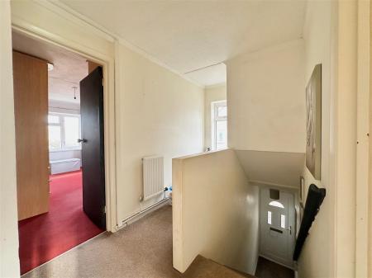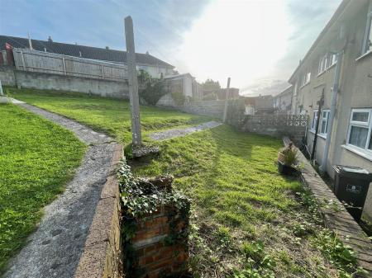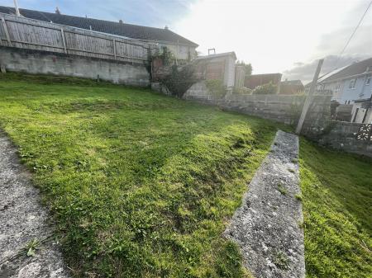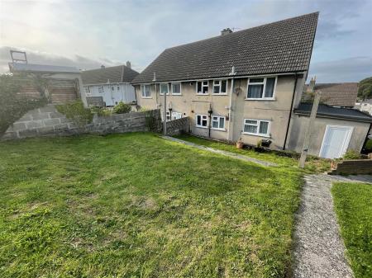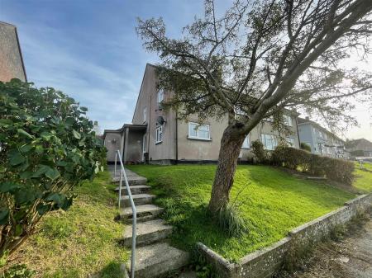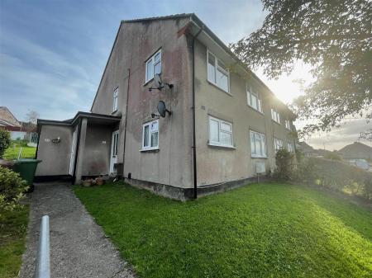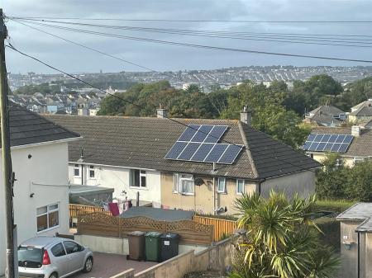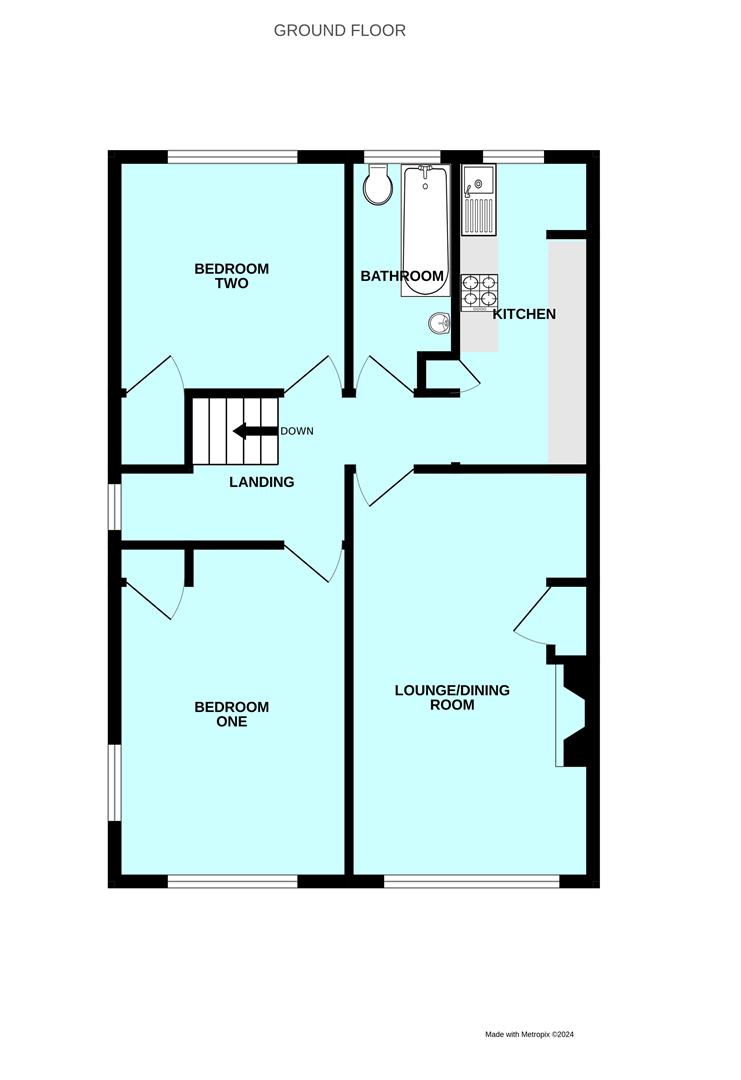- Purpose-built first-floor flat
- No onward chain
- Modern fitted kitchen
- Lounge/dining room
- 2 bedrooms
- Modern bathroom
- Garden
- Double-glazing
- Gas central heating
2 Bedroom Flat for sale in Plymouth
Being sold with no onward chain is this purpose-built first-floor flat. The accommodation briefly comprises a lounge/dining room, fitted kitchen, 2 good-sized bedrooms & bathroom. The property benefits from double-glazing & gas-fired central heating. Garden area to the rear.
South Hill, Hooe, Pl9 9Ps -
Accommodation - Access to the property is gained via the part double-glazed entrance door leading to the entrance lobby.
Entrance Lobby - Stairs rising to the accommodation.
Landing - Double-glazed window to the side elevation. Loft hatch. Doors providing access to the accommodation.
Lounge/Dining Room - 5.41 x 3.25 (17'8" x 10'7") - Double-glazed window to the front elevation with a pleasant outlook over local rooftops and views towards Plymouth City Centre. Built-in storage cupboard. Laminate floor.
Kitchen - 4.16 x 1.83 incl kitchen units (13'7" x 6'0" incl - Series of matching eye-level and base units with rolled-edge work surfaces. Inset single drainer single bowl sink unit with mixer tap. Built-in electric hob. Recess housing the gas boiler. Double-glazed window to the rear elevation.
Please note that the white goods in situ may well be included within the sale price.
Bedroom One - 4.43 x 3.18 (14'6" x 10'5") - A dual aspect room with double-glazed windows to the front and side elevations. Built-in storage cupboard.
Please note that the free-standing bedroom furniture in situ will be included within the sale price of the property.
Bedroom Two - 3.15 x 3.13 (10'4" x 10'3") - Double-glazed window to the rear elevation. Built-in storage cupboard.
Bathroom - 3.16 x 1.36 (10'4" x 4'5") - White suite comprising bath with tiled area surround, mixer tap and spray attachment, pedestal wash basin and low level toilet. Obscured double-glazed window to the rear elevation.
Outside - At the rear of the property there is a shared garden with a central path leading to a right hand section of garden. This right-hand section of the garden is the area for number 27 and this area is laid to lawn. There is a washing line. Outside storage shed adjacent to the entrance door.
Council Tax - Plymouth City Council
Council tax band A
Leasehold Information - The property is leasehold. There is 125 year lease with 97 years remaining.
The annual ground rent is �10 and the annual service charge is �334.94. There is a fee of �50 for selling or letting.
Services - The property is connected to all the mains services: gas, electricity, water and drainage.
Property Ref: 11002660_33373334
Similar Properties
1 Bedroom Flat | £135,000
Lovely second floor apartment being sold with no onward chain. Briefly the accommodation comprises an entrance hall, goo...
2 Bedroom Flat | £120,000
Spend time in viewing this purpose-built two-bedroom flat which is being sold with no onward chain. The flat enjoys good...
1 Bedroom Flat | £110,000
Spend time in viewing this purpose-built fourth floor flat located in a convenient central part of Plymouth. The accommo...
1 Bedroom Chalet | £150,000
Superbly-positioned detached chalet situated at the bottom of the development with garden & stunning panoramic marine &...
2 Bedroom Semi-Detached House | £150,000
Older-style bay-fronted semi-detached house situated in a nice elevated position with views. The accommodation briefly c...
2 Bedroom Flat | £150,000
Ground floor flat in a popular central Plymstock location. Briefly, the accommodation comprises a modern kitchen, genero...

Julian Marks Estate Agents (Plymstock)
2 The Broadway, Plymstock, Plymstock, Devon, PL9 7AW
How much is your home worth?
Use our short form to request a valuation of your property.
Request a Valuation
