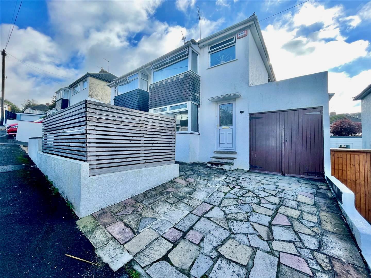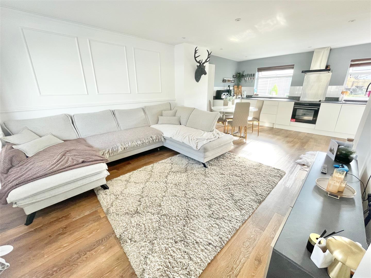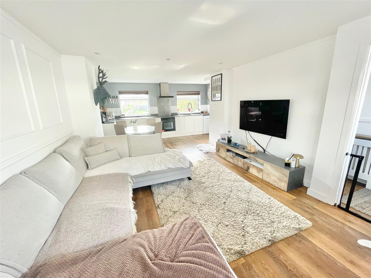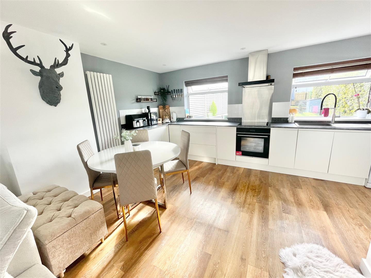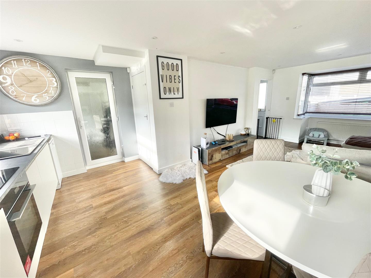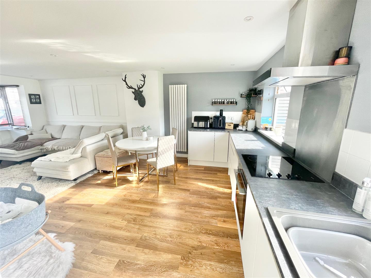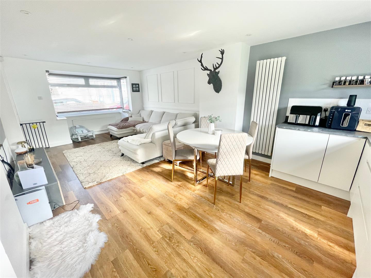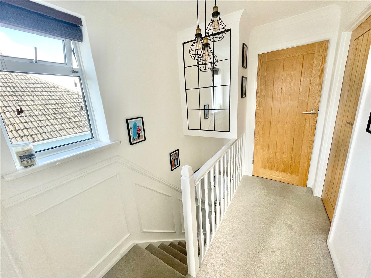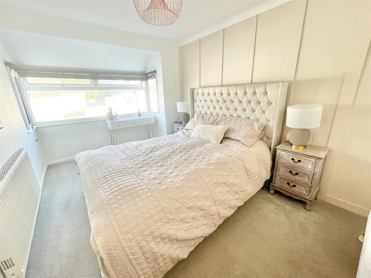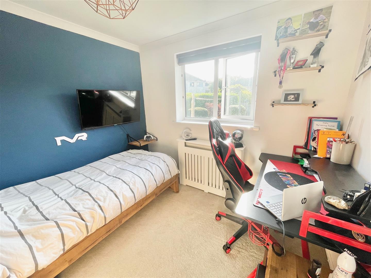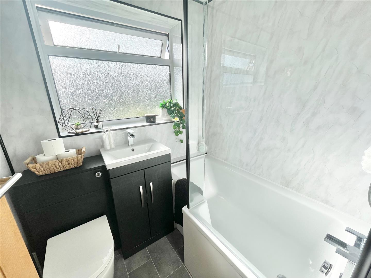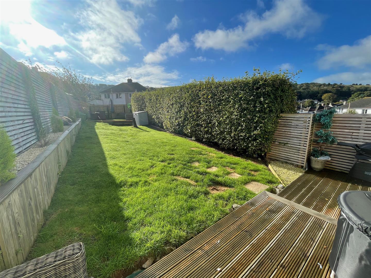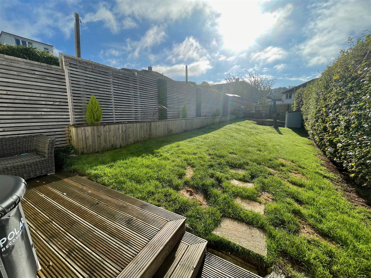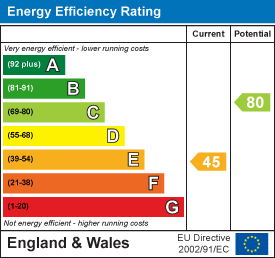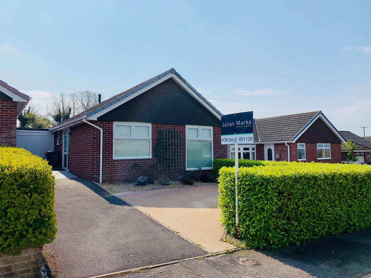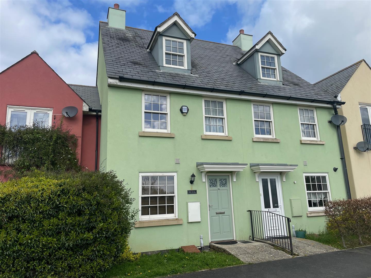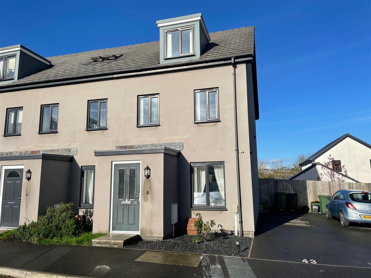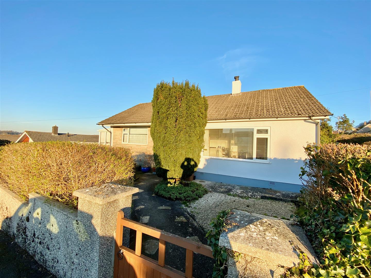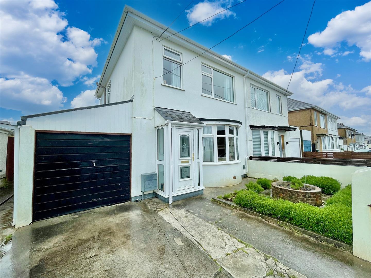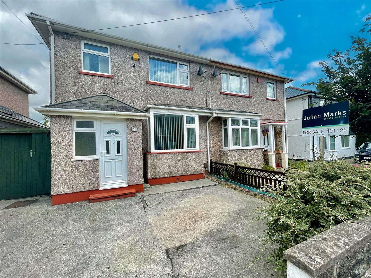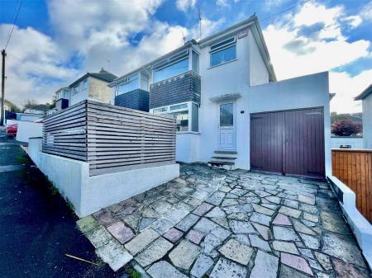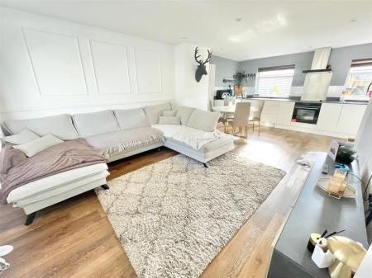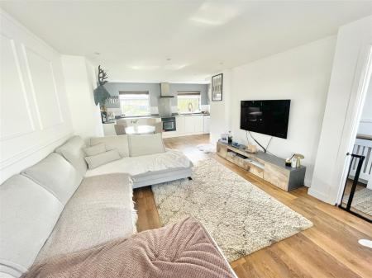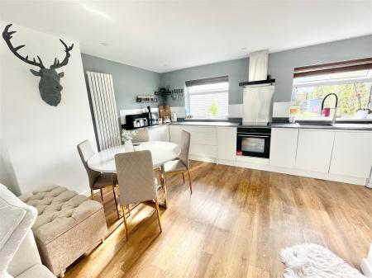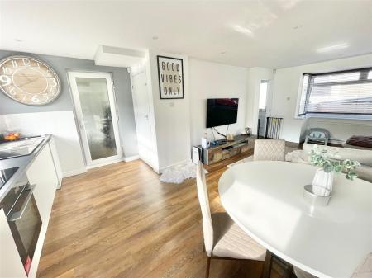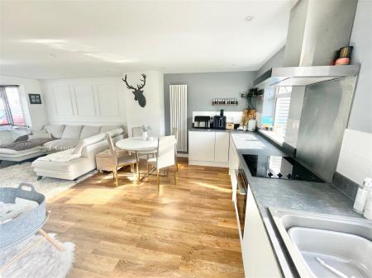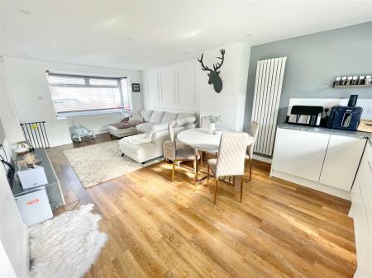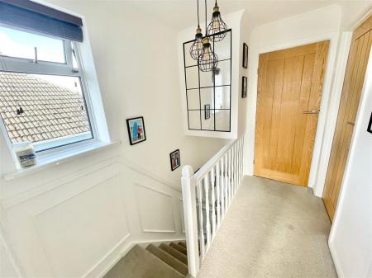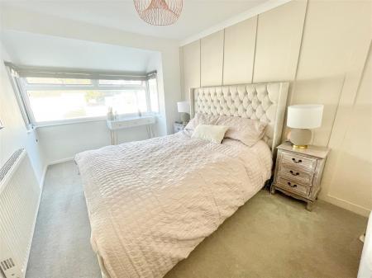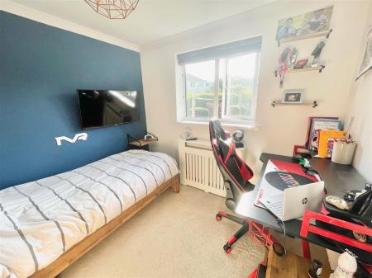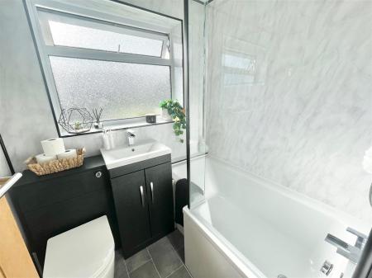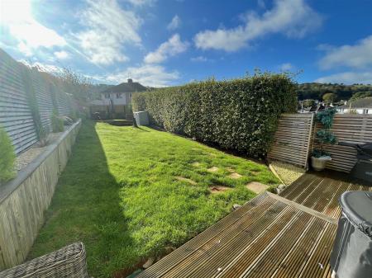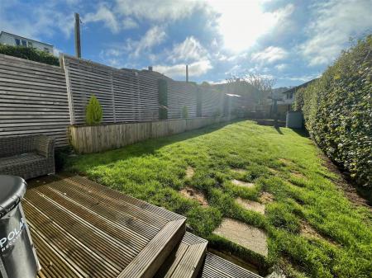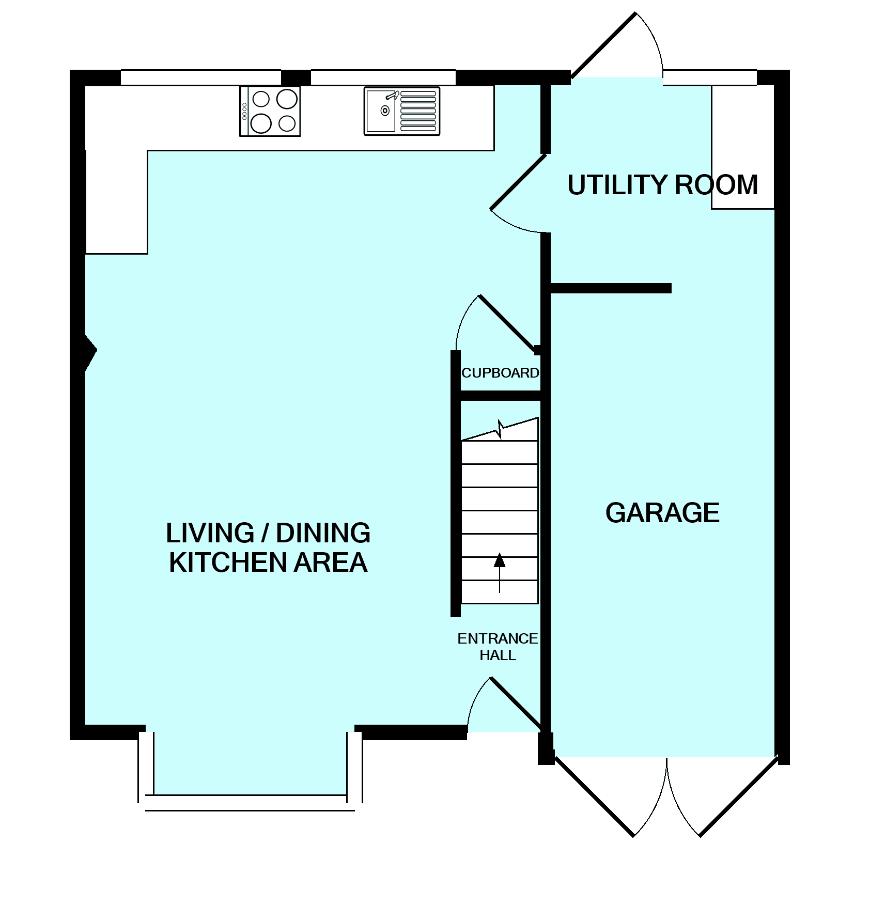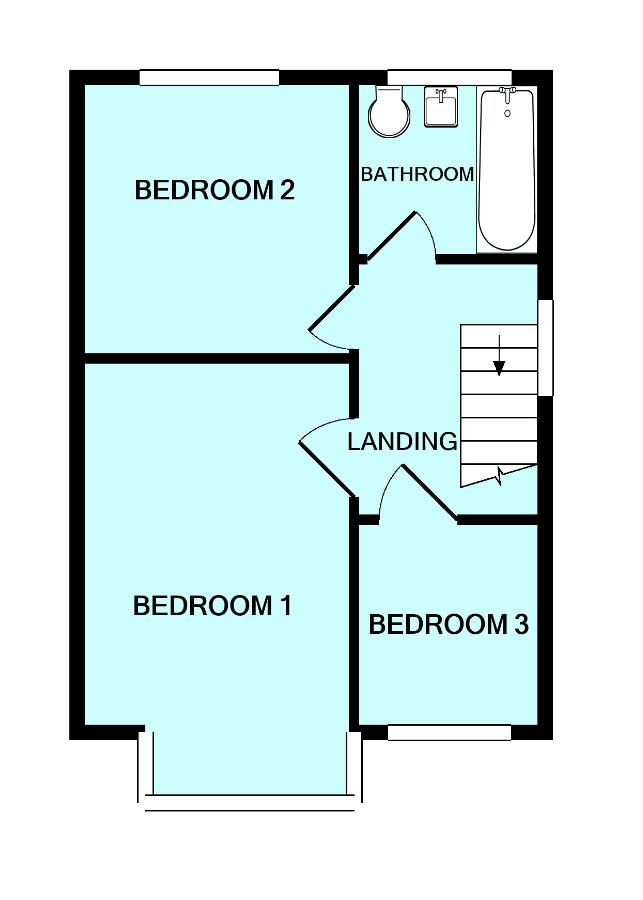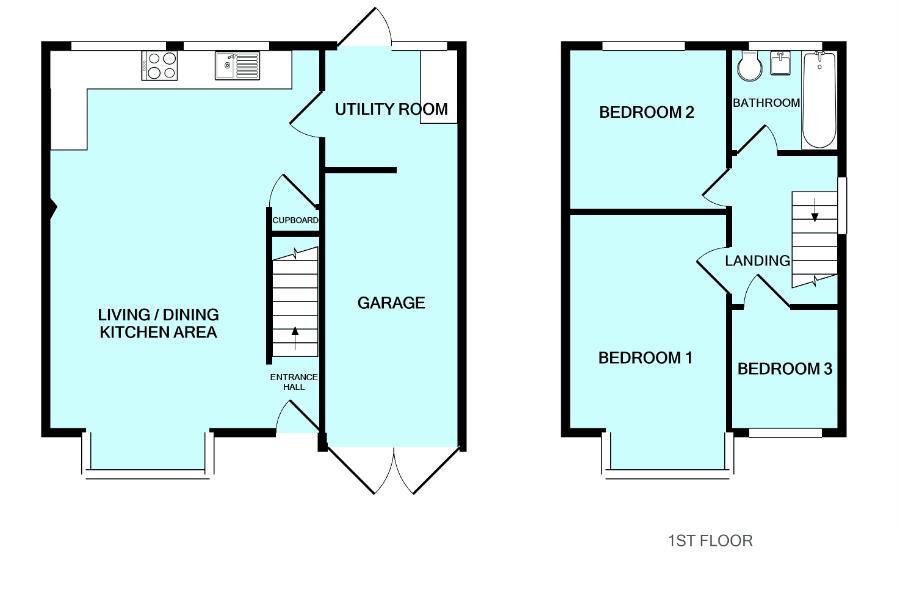- A lovely modern styled semi detached house
- 3 bedrooms
- Fantastic open-plan living and kitchen area
- Contemporary bathroom
- Great sized southerly facing rear garden
- Garage store
- Double-glazing
- Gas central heating
- Popular residential area
3 Bedroom Semi-Detached House for sale in Plymouth
A lovely contemporary styled semi-detached house which needs to be viewed. The accommodation briefly comprises a lovely open-plan living/kitchen area, useful utility space behind the garage store & 3 first floor bedrooms along with a white modern bathroom. Off-road parking to the front & lawned southerly-facing garden to the rear.
Fanshawe Way, Hooe, Pl9 9Pw -
Accommodation - Access to the property is gained via the uPVC part double-glazed entrance door leading into the entrance hall.
Entrance Hall -
Open-Plan Living/Kitchen Area - 7.15 incl front bay x 4.64 total dimensions total - A lovely light open area, it has a dual aspect with double-glazed bay window to the front elevation and 2 double-glazed windows to the rear elevation. Vertical radiator. Inset ceiling spotlights. Within the kitchen area there is a series of work tops with a number of base units. Built-in electric 4-ring hob. Electric oven. Inset sink with a mixer tap. Integrated refrigerator and dishwasher. Built-in larder storage cupboard under the stairs. Door leading to the utility area.
Utility Area - 2.0 x 2.10 (6'6" x 6'10") - Space and plumbing for a washing machine. Wall-mounted gas boiler. Opening leading into the garage store.
Garage Store - 4.74 x 1.99 (15'6" x 6'6") - Wooden opening double doors to the front. Power. Light. Please note that this is a suitable space for motorbikes or storage and not large enough for a vehicle.
First Floor Landing - Loft hatch. Double-glazed window to the side elevation. Doors providing access to the first floor accommodation.
Bedroom One - 4.55 x 2.71 (14'11" x 8'10") - Double-glazed window to the front elevation. Radiator.
Bedroom Two - 2.73 x 2.72 (8'11" x 8'11") - Double-glazed window providing a lovely aspect to the rear elevation. Radiator
Bedroom Three - 2.10 x 1.81 (6'10" x 5'11") - Double-glazed window to the front elevation.
Bathroom - 1.81 x 1.57 (5'11" x 5'1") - A modern contemporary suite which includes a low level w c with boxed in cistern. Sink unit with mixer tap. P shaped bath with shower screen, mixer tap and attachment. Obscured double glazed window to the rear.
Outside - Off-road parking space for 1 vehicle. Concreted area with bin storage. At the rear there is a lovely southerly-facing garden enclosed by a combination of timber fencing and beech hedging. The majority of the garden has been laid to lawn and along one side there is a raised planted border. There is a raised timber decked area at both ends of the garden.
Council Tax - Plymouth City Council
Council tax band C
Services - The property is connected to all the mains services: gas, electricity, water and drainage.
Important information
This is not a Shared Ownership Property
Property Ref: 11002660_33428768
Similar Properties
2 Bedroom Detached Bungalow | £265,000
Link-detached bungalow situated in a popular cul-de-sac in this popular coastal village, briefly comprising kitchen, lou...
3 Bedroom House | £260,000
Lovely 3-storey property located in a popular part of Staddiscombe. The accommodation briefly comprises an entrance hall...
3 Bedroom End of Terrace House | £260,000
Spend time in viewing this lovely family home with accommodation laid out over 3-storeys. Briefly the accommodation comp...
3 Bedroom Detached Bungalow | £269,950
Detached bungalow situated in a convenient position occupying a corner plot, briefly comprising entrance hall, lounge, k...
3 Bedroom Semi-Detached House | £269,950
Wonderful family home located in a very popular central & convenient part of Plymstock, with good links and access to lo...
3 Bedroom Semi-Detached House | £269,950
Being sold with no onward chain is this older-style semi-detached property in central Plymstock. The accommodation compr...

Julian Marks Estate Agents (Plymstock)
2 The Broadway, Plymstock, Plymstock, Devon, PL9 7AW
How much is your home worth?
Use our short form to request a valuation of your property.
Request a Valuation
