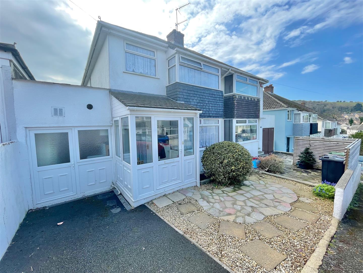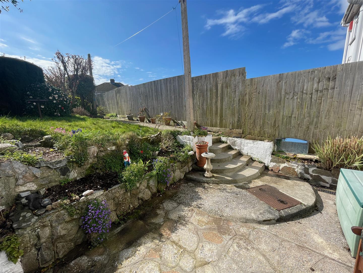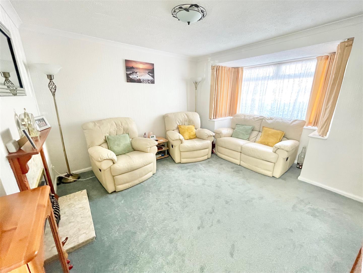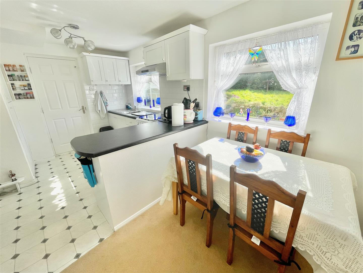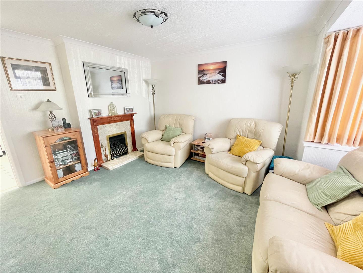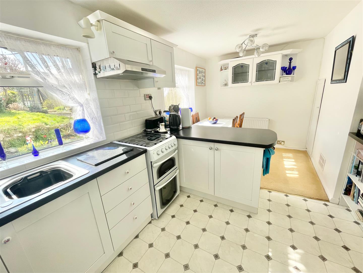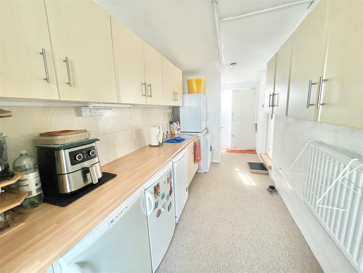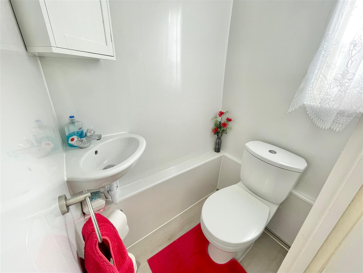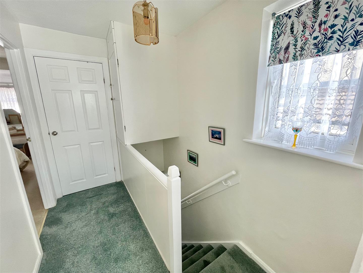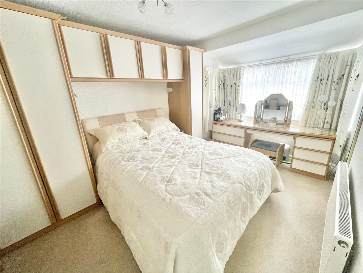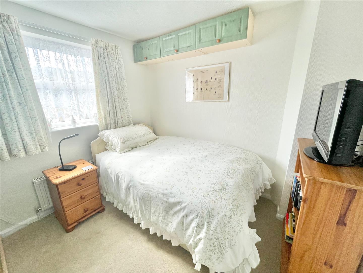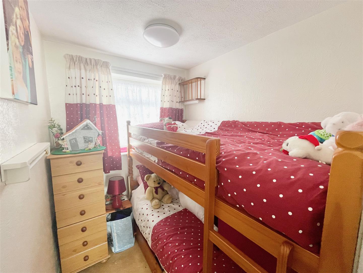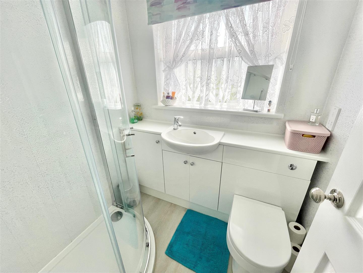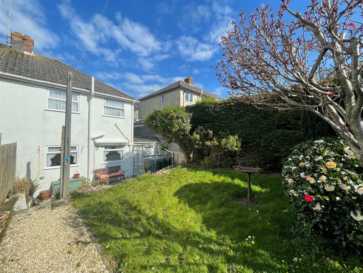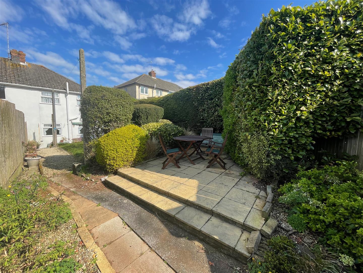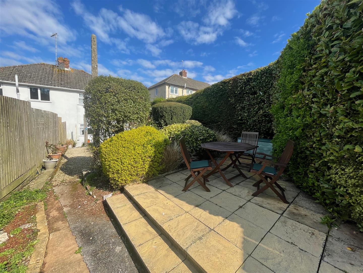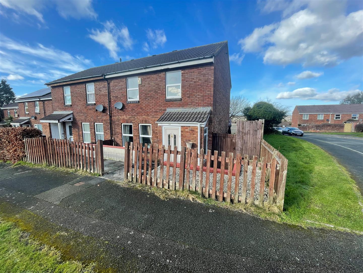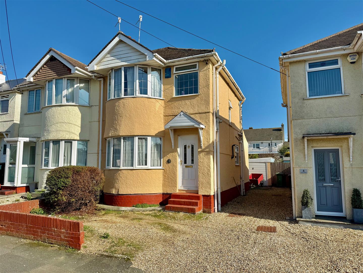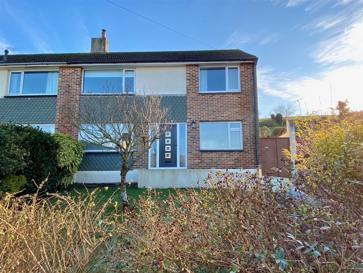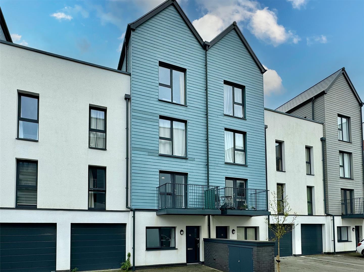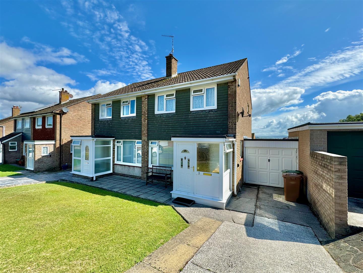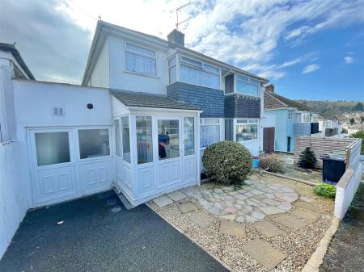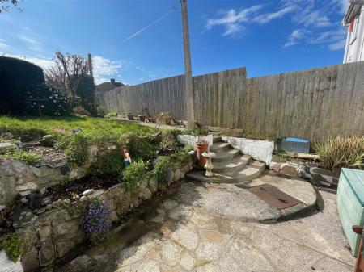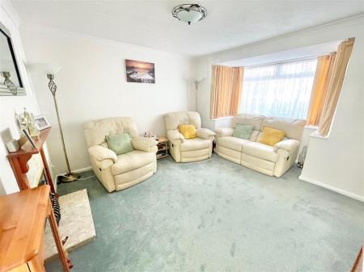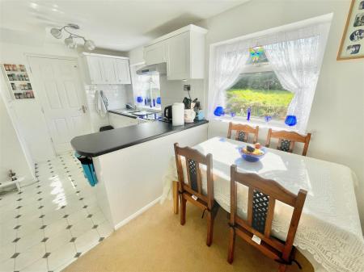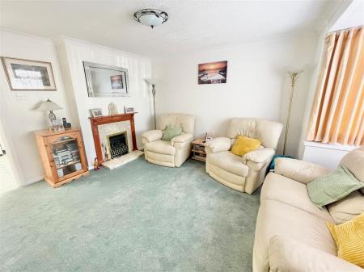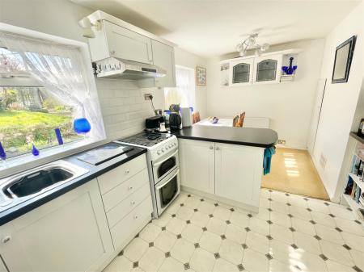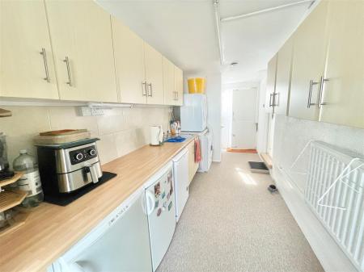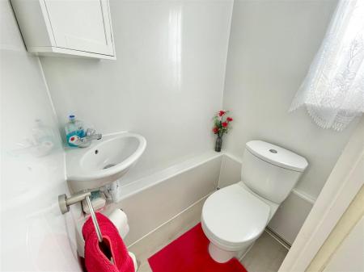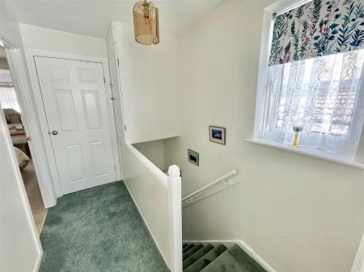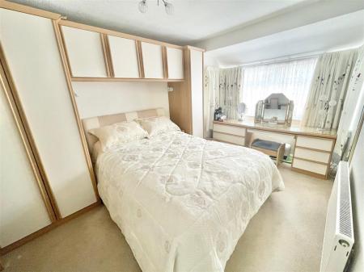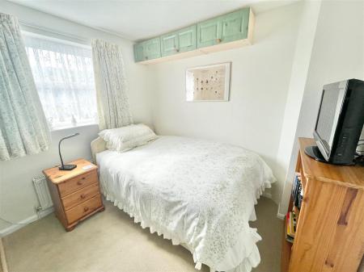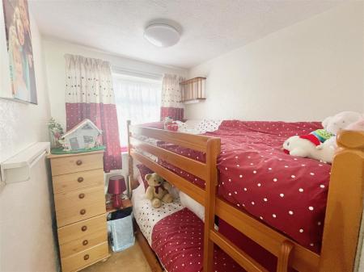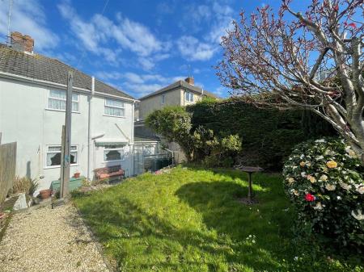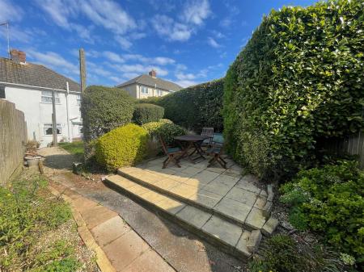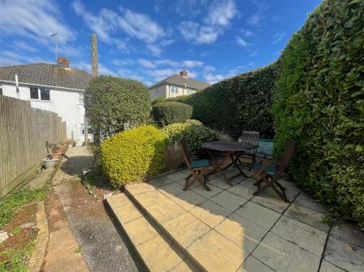- Link semi-detached property
- Entrance porch & hall
- Lounge
- Modern fitted kitchen/dining room
- 3 bedrooms
- Modern shower room
- Southerly-facing rear garden
- Utility/store & downstairs cloakroom/wc
- Small off-road parking area
- Double-glazing & gas central heating
3 Bedroom Semi-Detached House for sale in Plymouth
Spend time in viewing this lovely link semi-detached property located in a popular road in Hooe. The property enjoys a lovely enclosed southerly-facing garden to the rear. The accommodation briefly comprises an entrance porch & hall, downstairs cloakroom/wc, lounge, kitchen/dining room downstairs whilst on the first floor are 3 bedrooms & shower room. There is a utility/store & a small off-road parking area. Double-glazing & central heating.
Fanshawe Way, Hooe, Pl9 9Pw -
Accommodation - Access to the property is gained via the part double-glazed entrance door leading into the entrance porch.
Entrance Porch - 1.95 x 1.50 (6'4" x 4'11") - Double-glazed windows to both the front and side elevations. Tiled floor. Glazed inner door opening into the entrance hall.
Entrance Hall - Providing access to the ground floor accommodation. Stairs rising to the first floor accommodation.
Lounge - 4.33 into bay x 3.69 (14'2" into bay x 12'1") - Double-glazed bay window to the front elevation. Inset 'Living Flame' gas fire with a wooden mantel surround and set onto a polished marble hearth. Folding door leading into the kitchen/dining room.
Kitchen/Dining Room - 4.63 x 2.72 incl kitchen units (15'2" x 8'11" incl - A lovely open bright area with 2 double-glazed windows to the rear elevation overlooking the rear garden. Within the dining area there is a storage cupboard. The kitchen area is fitted with a series of matching eye-level and base units with blackened work surfaces and white tiled splash-backs. Inset stainless-steel one-&-a-half bowl single drainer sink unit with mixer tap. Space for free-standing gas cooker. Built-in under-stairs storage and larder space. Doorway leading to the side utility/store.
Utility/Store - 6.88 x 2.07 (22'6" x 6'9") - uPVC part double-glazed door with a double-glazed window to the front. Stable-style wooden door leading to a rear lean-to. Within the utility/store, which was formerly the garage, there are a range of eye-level and base units and work surface. Space for under-counter fridge, freezer and dishwasher. Space for washing machine and space for a tumble dryer above. Wall-mounted gas boiler.
Please note that the white goods within the property may well be included within the sale price of the property subject to suitable negotiation.
Downstairs Cloakroom/Wc - 1.29 x 0.95 (4'2" x 3'1") - White modern suite comprising a low level toilet and a corner sink unit. Obscured glazed window to the rear elevation.
First Floor Landing - Providing access to the first floor accommodation. Loft hatch. Built-in storage/linen cupboard over the stairs.
Bedroom One - 4.52 into bay x 2.77 (14'9" into bay x 9'1") - Double-glazed window to the front elevation. Range of bedroom furniture including full-length wardrobes, head-height storage units, desk and dressing table.
Bedroom Two - 2.76 x 2.73 (9'0" x 8'11") - Double-glazed window to the rear elevation.
Bedroom Three - 1.78 x 2.06 (5'10" x 6'9") - Double-glazed window to the front elevation.
Shower Room - 1.77 x 1.56 (5'9" x 5'1") - White modern suite comprising a Quadrant-style shower with curved shower screen doors and a shower unit with spray attachment, sink unit with vanity area and storage beneath and a low level wc with a boxed-in cistern. Vertical towel rail/radiator. Obscured double-glazed window to the rear elevation.
Outside - To the front of the property there is a tarmac and gravelled area with space for a small vehicle. There is the opportunity to open up the front a bit further and remove the bushes and plants that are in situ. At the rear of the property there is a lovely garden enclosed by timber fencing and mature hedging. Adjacent to the rear of the property there is an aluminium-framed lean-to beyond which is a concreted sitting area with steps leading to an elevated lawn. There are mature borders and a gravel path extends down to a further sitting area and the shed at the end of the garden. The garden has a number of mature shrubs and trees as well as flowering plants.
Council Tax - Plymouth City Council
Council tax band C
Services - The property is connected to all the mains services: gas, electricity, water and drainage.
Property Ref: 11002660_33796387
Similar Properties
2 Bedroom Semi-Detached Bungalow | Offers Over £249,950
Conveniently located semi-detached bungalow on this highly popular road within Plymstock in easy reach of local amenitie...
3 Bedroom End of Terrace House | £240,000
Spend time in viewing this lovely end-terraced family home which enjoys accommodation comprising an entrance porch, loun...
3 Bedroom Semi-Detached House | £239,950
Superbly-positioned older-style bay-fronted semi-detached house which has been extended to the rear. The accommodation b...
3 Bedroom Semi-Detached House | £250,000
Superb family home in a quiet position close to central Plymstock, with gardens backing onto Burrow Hill. Large open pla...
2 Bedroom Apartment | £250,000
Superbly-presented Duplex apartment situated in a lovely location conveniently positioned close to The Hoe & the waterfr...
2 Bedroom Semi-Detached House | £250,000
Nicely-presented semi-detached house in a sought-after location within Elburton. The accommodation briefly comprises an...

Julian Marks Estate Agents (Plymstock)
2 The Broadway, Plymstock, Plymstock, Devon, PL9 7AW
How much is your home worth?
Use our short form to request a valuation of your property.
Request a Valuation
