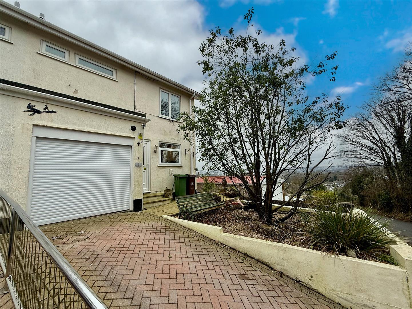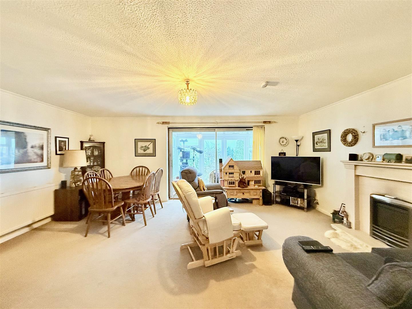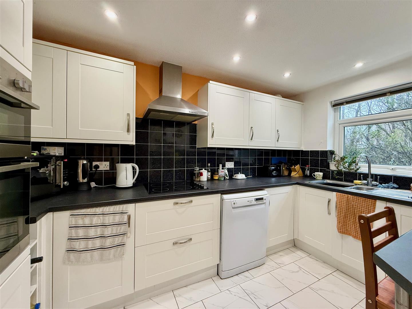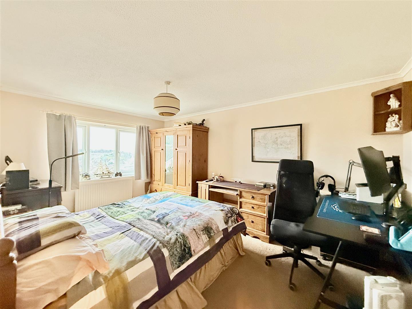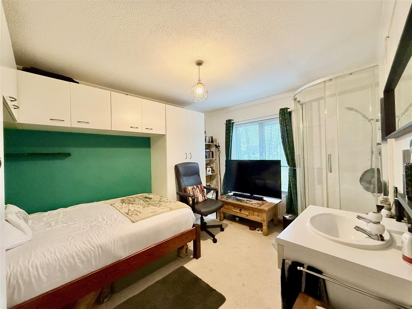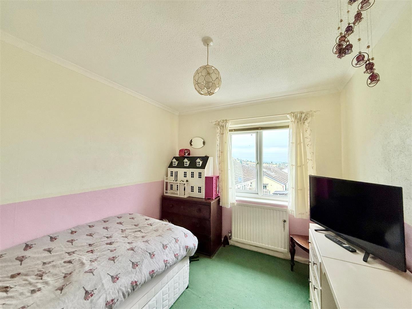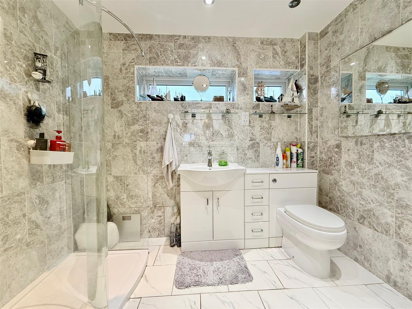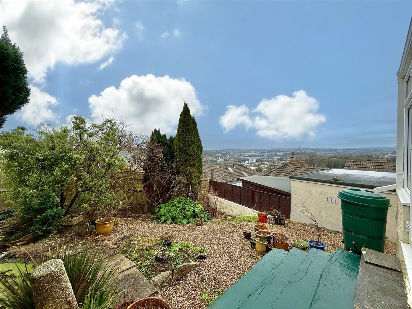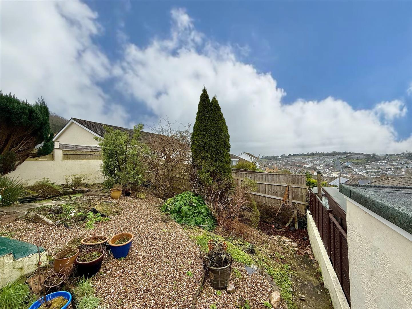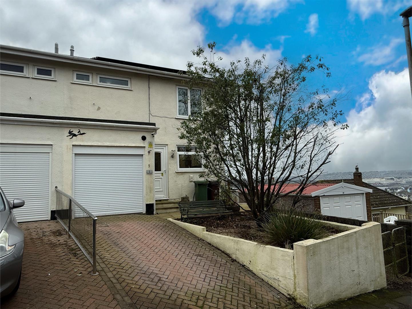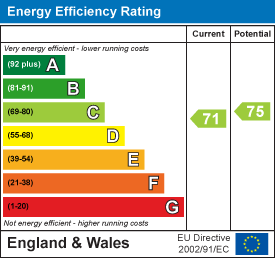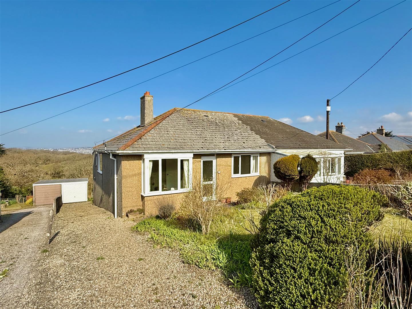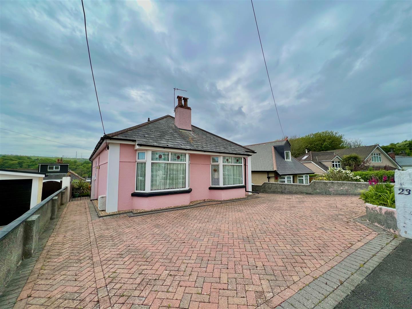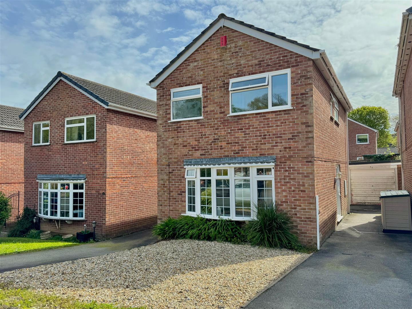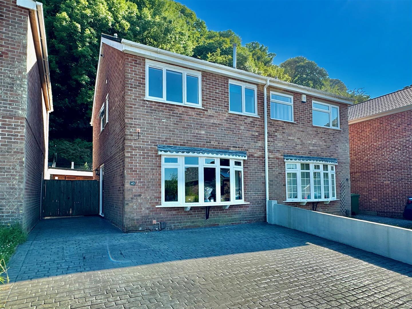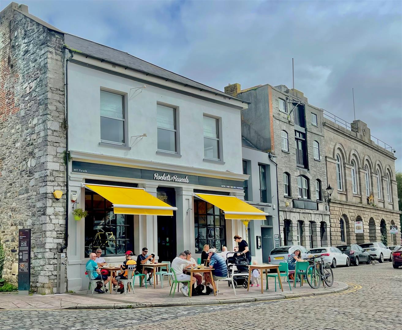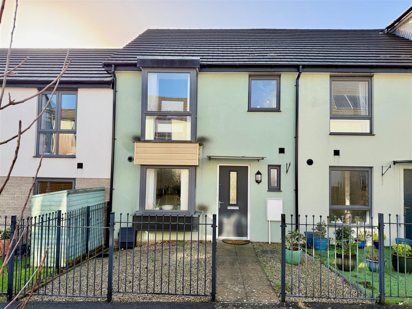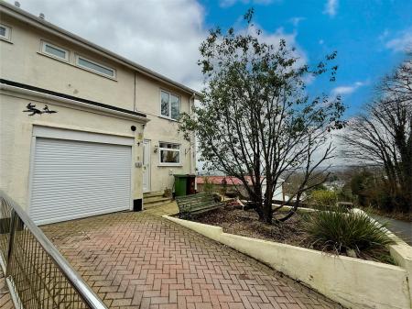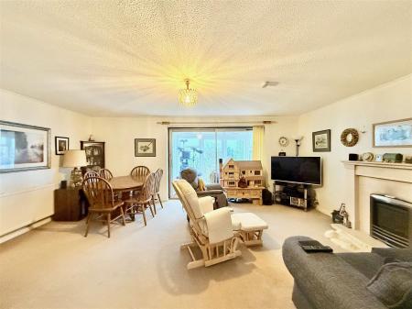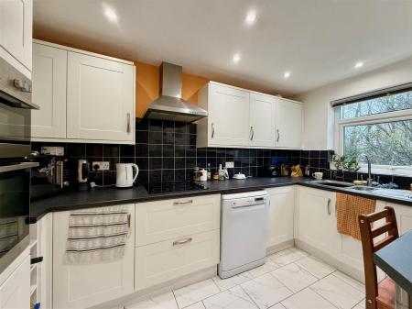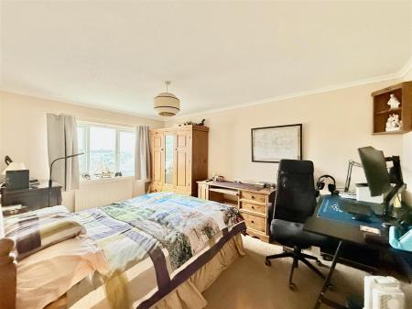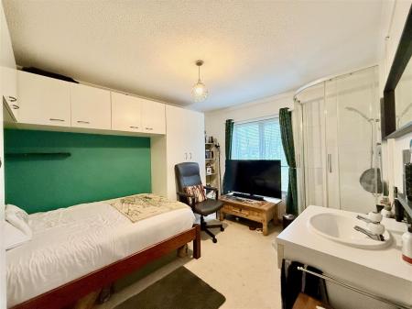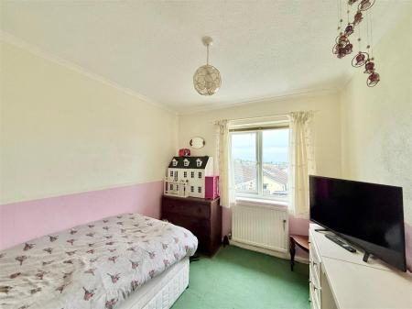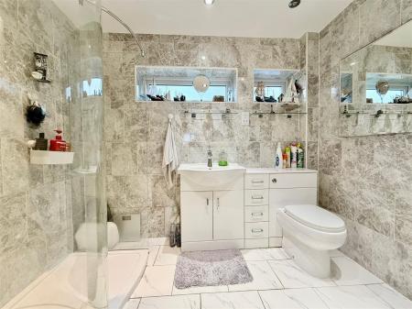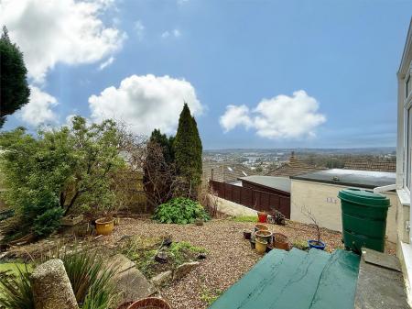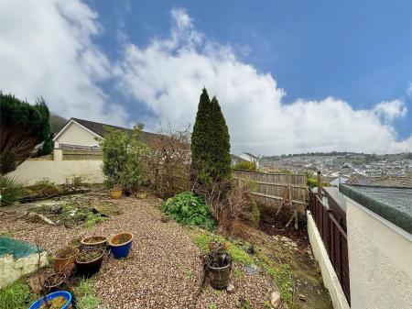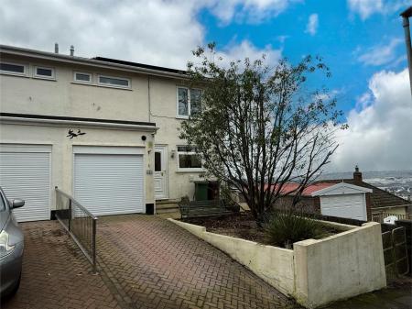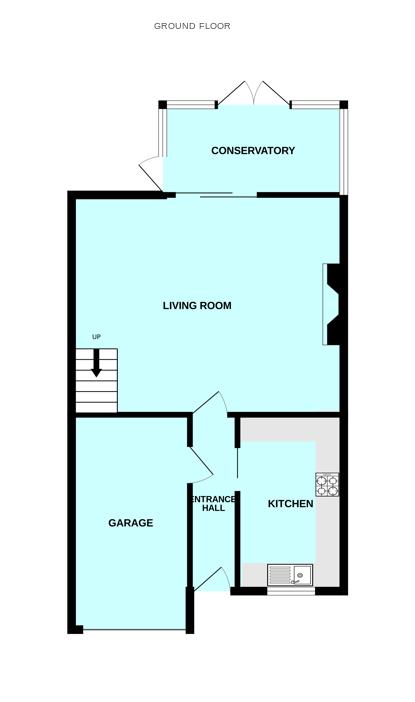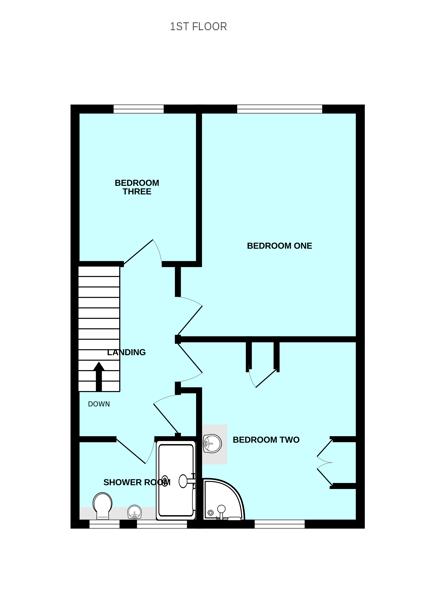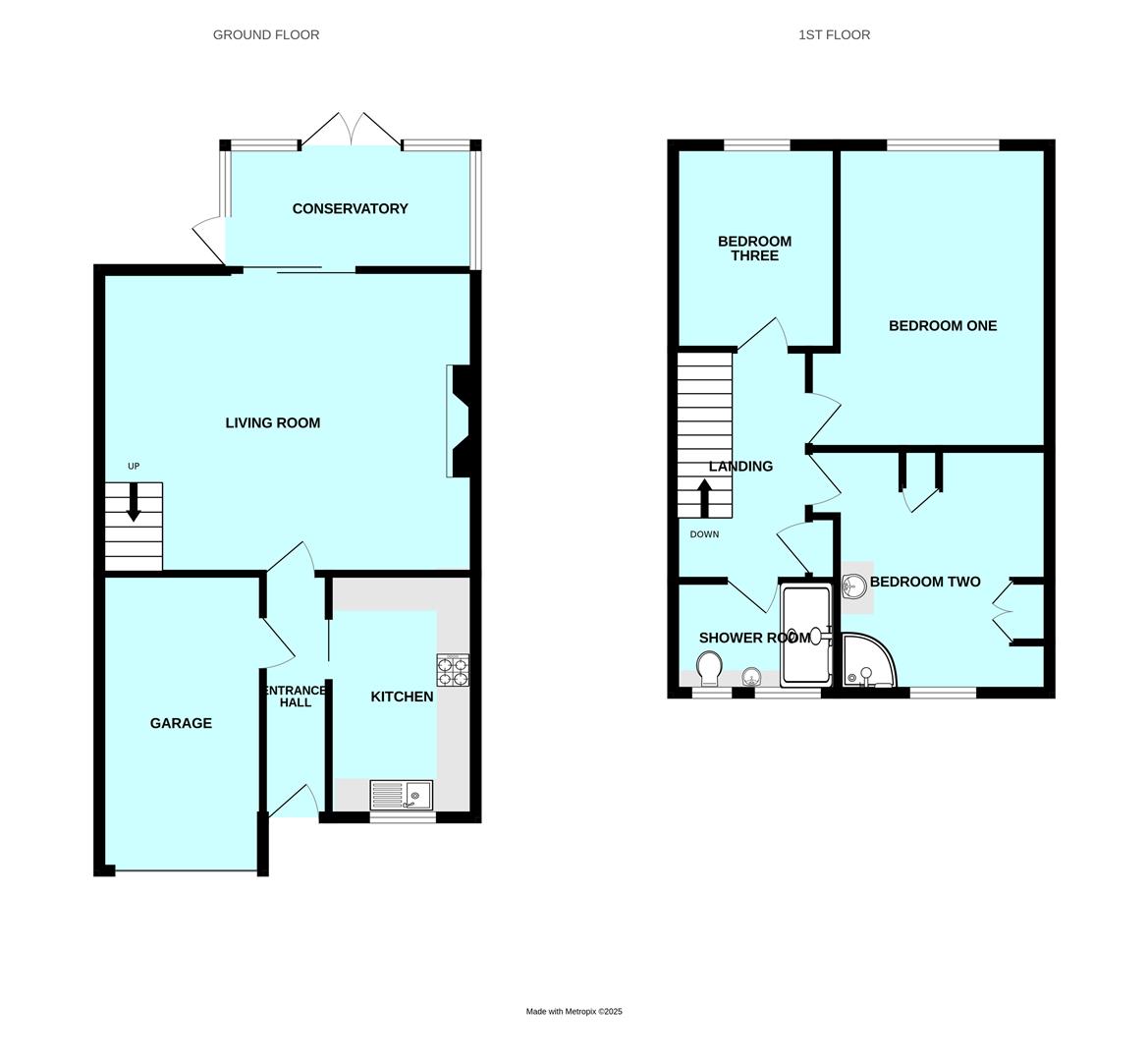- End-terraced house
- Fabulous views
- Entrance hall
- Kitchen
- Spacious open-plan living room with an extended double-glazed conservatory with views
- 3 bedrooms
- Bathroom
- Gardens
- Integral garage & driveway
- Double-glazing, central heating & owned solar panels
3 Bedroom End of Terrace House for sale in Plymouth
Superbly-positioned end-terraced house in a highly popular location. The position enjoys fantastic far-reaching views over Hooe Lake towards Plymouth. The accommodation briefly comprises an entrance hall, spacious open-plan living room with an extended double-glazed conservatory, kitchen, 3 bedrooms & bathroom. Integral garage & driveway. Gardens. Double-glazing & central heating. Owned solar panels.
Hooe Hill, Hooe, Pl9 9Qg -
Accommodation - Front door opening into the entrance hall.
Entrance Hall - 3.86m x 0.91m (12'8 x 3') - Providing integral access into the garage. Doors providing access to the ground floor accommodation.
Kitchen - 3.71m x 2.08m (12'2 x 6'10) - Range of base and wall-mounted cabinets with matching fascias, work surfaces and tiled splash-backs. Breakfast bar. Stainless-steel one-&-a-half bowl single drainer sink unit and waste disposal unit. Built-in double oven and grill. Integral fridge and freezer. Space and plumbing for dishwasher. Tiled floor. Inset ceiling spotlights. Window to the front elevation.
Living Room - 5.66m x 4.55m (18'7 x 14'11) - An open-plan living room with ample space for seating and dining. Fireplace with a 'Living Flame' style gas fire with a glass front. Staircase ascending to the first floor. Sliding double-glazed doors opening into the conservatory.
Conservatory - 3.86m x 1.93m (12'8 x 6'4) - Constructed in uPVC double-glazing. Tiled floor. Lovely views.
First Floor Landing - Providing access to the first floor accommodation. Loft hatch. Recessed cupboard with shelving.
Bedroom One - 4.57m x 3.07m (15' x 10'1) - Window to the rear elevation with fabulous views.
Bedroom Two - 3.66m x 2.95m (12' x 9'8) - Window with fitted blind to the front elevation. Built-in wardrobes and cupboards. Vanity-style basin set into a cabinet. Corner-style tiled shower with a shower system.
Bedroom Three - 3.02m x 2.51m (9'11 x 8'3) - Window to the rear elevation with fantastic views.
Bathroom - 2.57m x 1.60m (8'5 x 5'3) - Comprising a shower with a curved glass screen and a built-in shower system, wc and basin set into a cabinet with storage and concealing the system. Wall-mounted mirror. Wall-mounted electric fan heater. Tiled floor. Fully-tiled walls. Inset ceiling spotlights. 2 obscured windows to the front elevation.
Garage - 5.05m x 2.41m (16'7 x 7'11) - Remote roller door to the front elevation. Wall-mounted Worcester gas boiler. Shelving to the rear. Work surface. Space beneath for a washing machine and tumble dryer. Space for further free-standing fridge-freezer. Gas and electric meter. Consumer unit. Converter for the solar panels. Power and lighting.
Outside - Brick-paved driveway precedes the garage and provides off-road parking. The front garden is hard landscaped for ease of maintenance and is laid to chippings together with shrubs. There is a paved patio area adjacent to the front of the property and an outside tap. A pathway leads around the side elevation providing access to the rear. The rear garden is also hard landscaped for ease of maintenance and is mainly laid to chippings. There is also a pond, mature shrubs, shed and lovely views.
Council Tax - Plymouth City Council
Council tax band B
Services - The property is connected to all the mains services: gas, electricity, water and drainage.
Property Ref: 11002660_33612098
Similar Properties
2 Bedroom Semi-Detached Bungalow | £285,000
An older-style bay-fronted semi-detached bungalow in a stunning position set within large gardens & with fantastic far-r...
2 Bedroom Detached Bungalow | Guide Price £280,000
Superbly located older-style double bay-fronted detached bungalow situated in this extremely popular location close to c...
3 Bedroom Detached House | Offers Over £280,000
Detached house with accommodation comprising an entrance hall, lounge & kitchen/dining room together with 3 bedrooms & b...
3 Bedroom Semi-Detached House | Offers Over £295,000
Superbly-presented semi-detached house situated in this ever popular residential location. The accommodation briefly com...
2 Bedroom Apartment | £295,000
Stunning first floor apartment with its own entrance situated in an iconic position on The Parade within the historic Ba...
3 Bedroom Terraced House | £295,000
Superbly-presented modern mid-terraced house situated in this highly desirable waterside location. The accommodation bri...

Julian Marks Estate Agents (Plymstock)
2 The Broadway, Plymstock, Plymstock, Devon, PL9 7AW
How much is your home worth?
Use our short form to request a valuation of your property.
Request a Valuation
