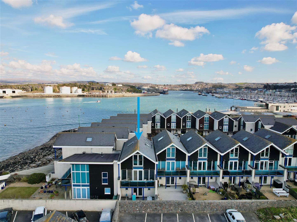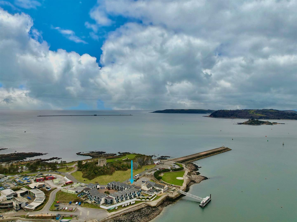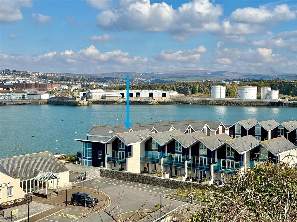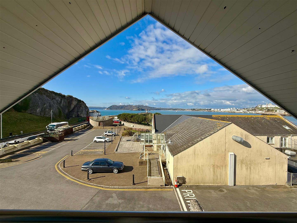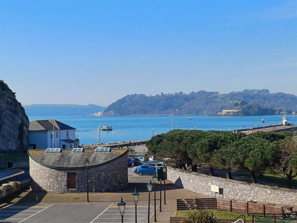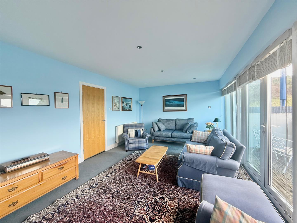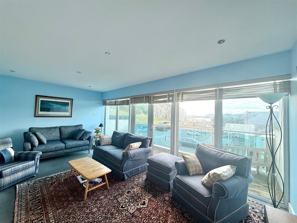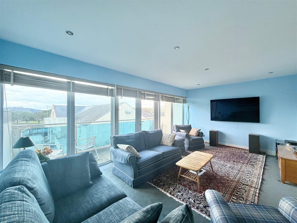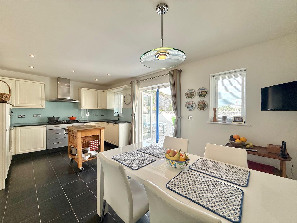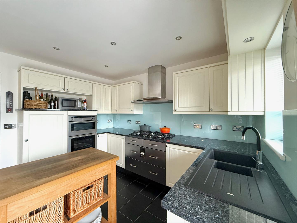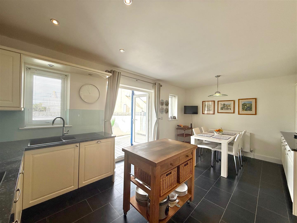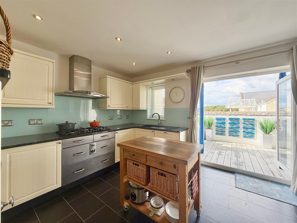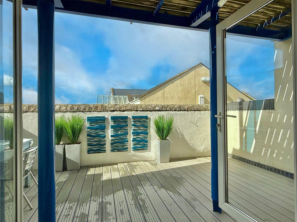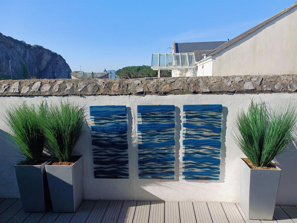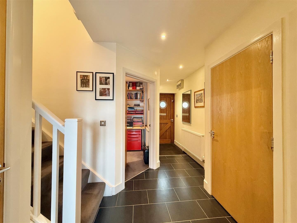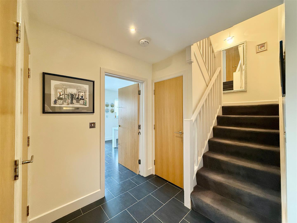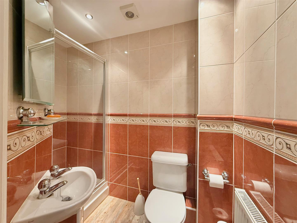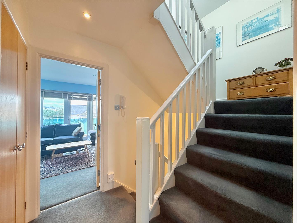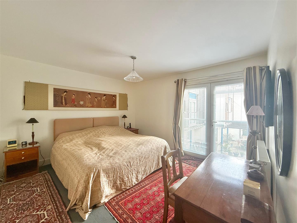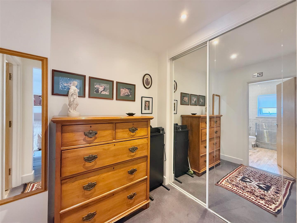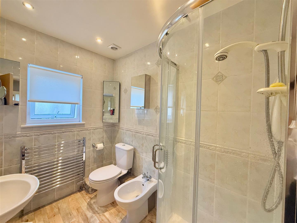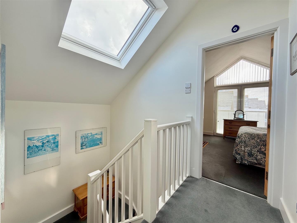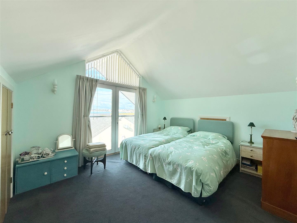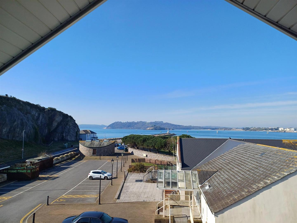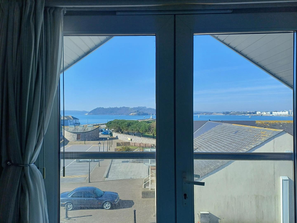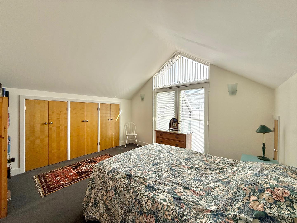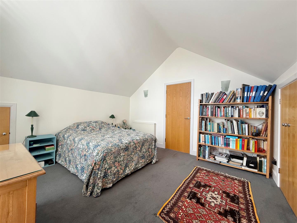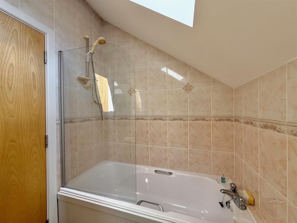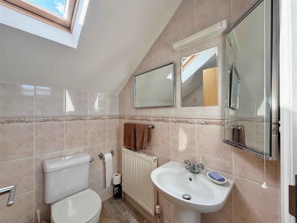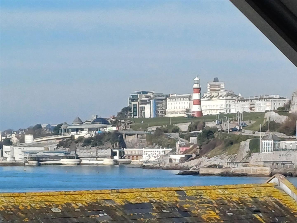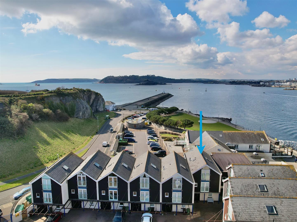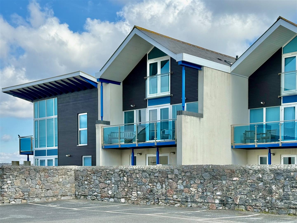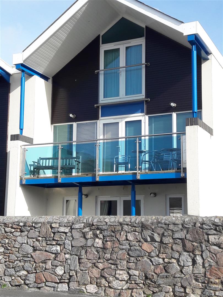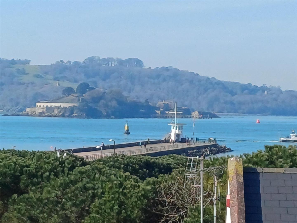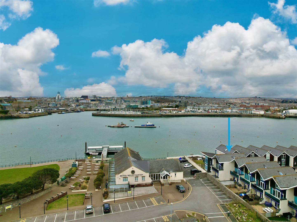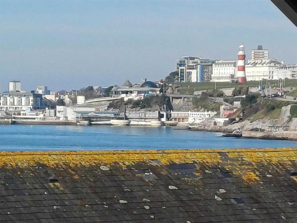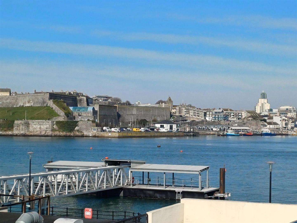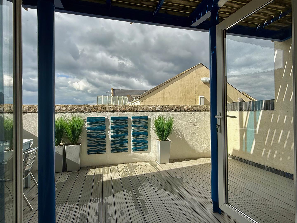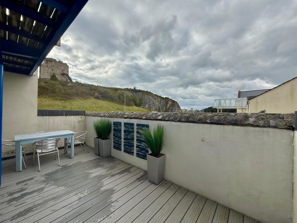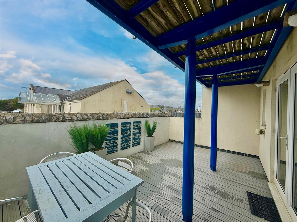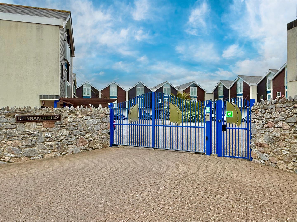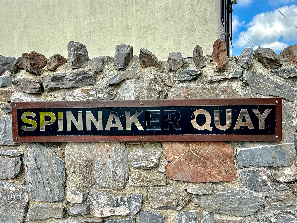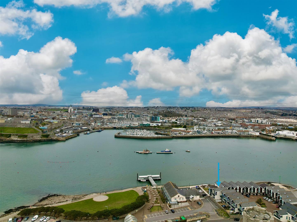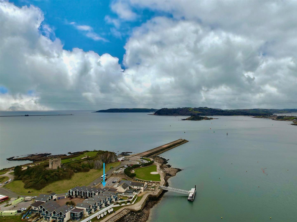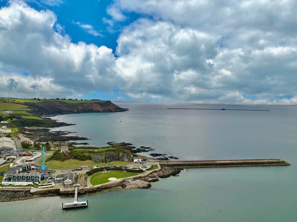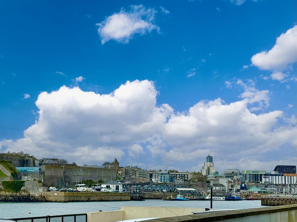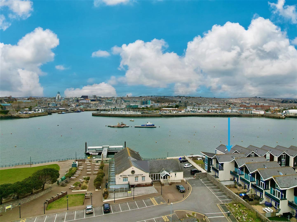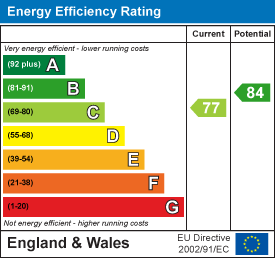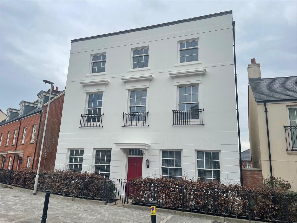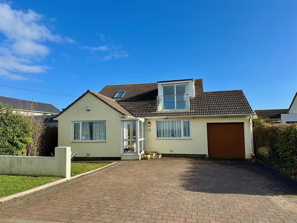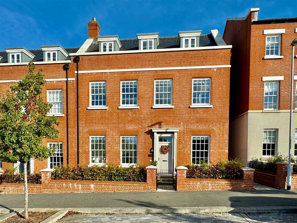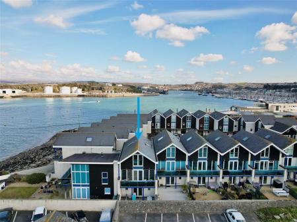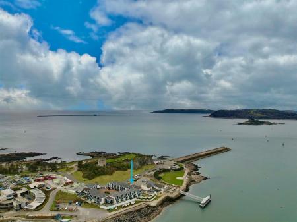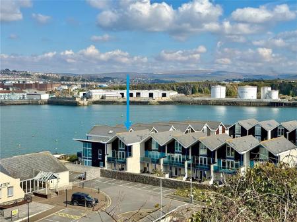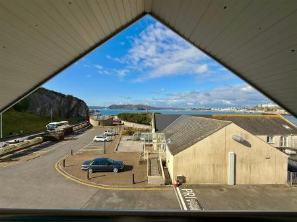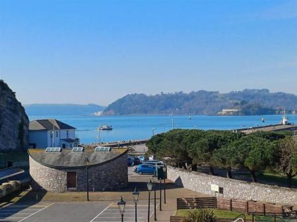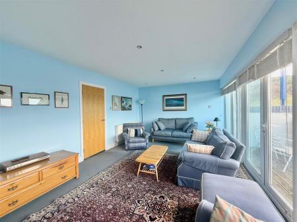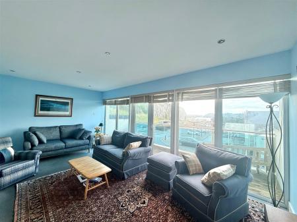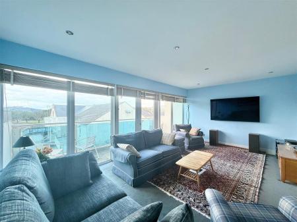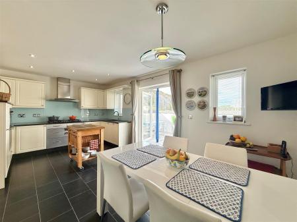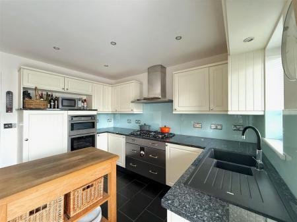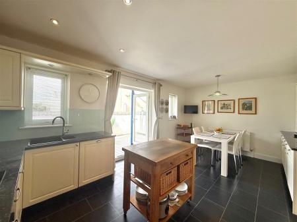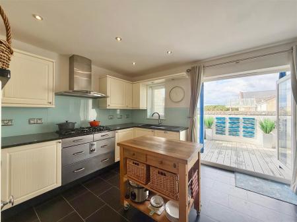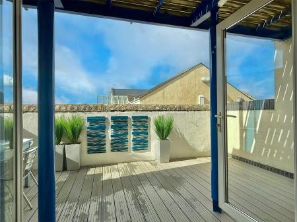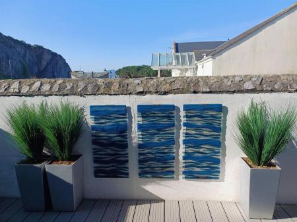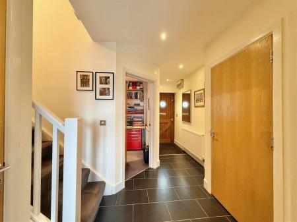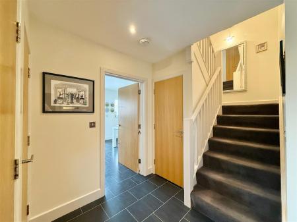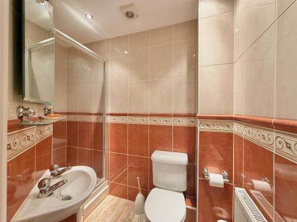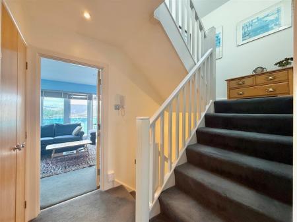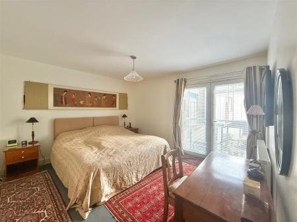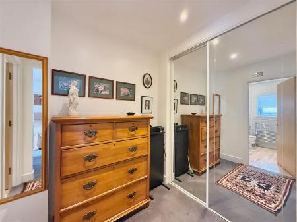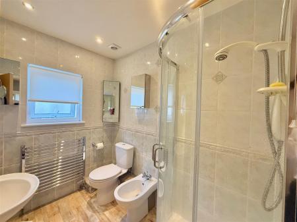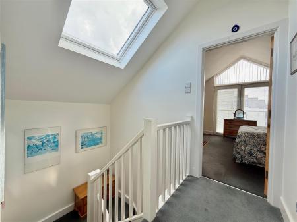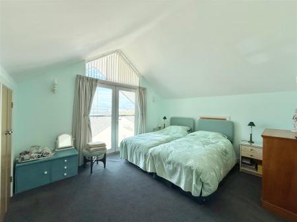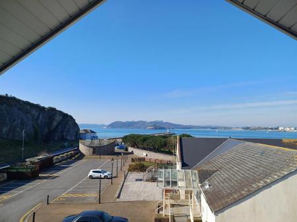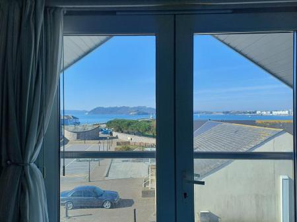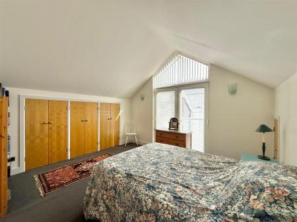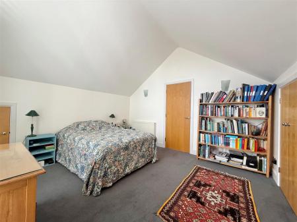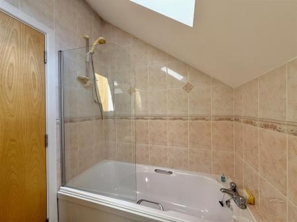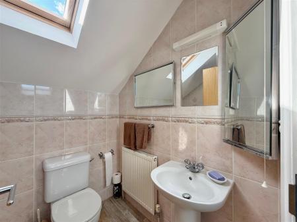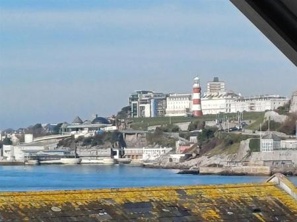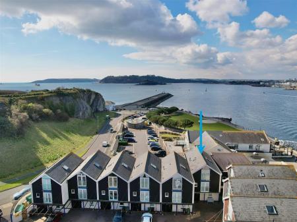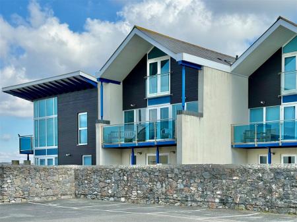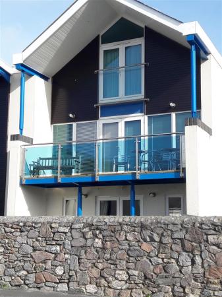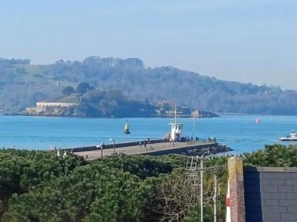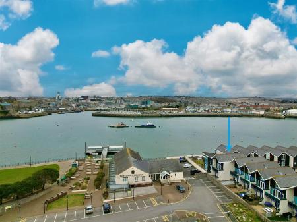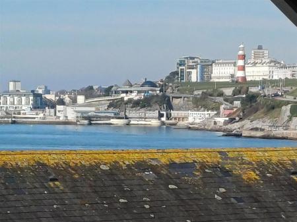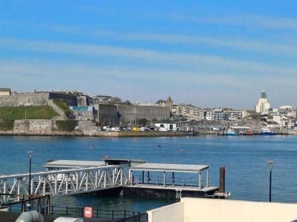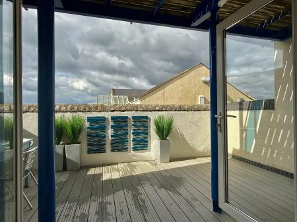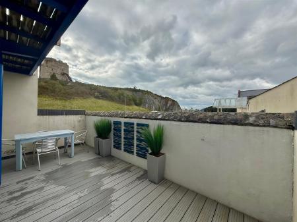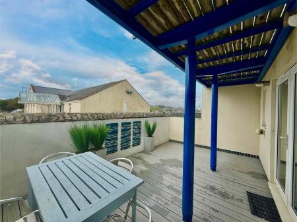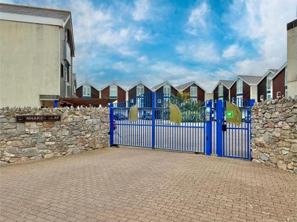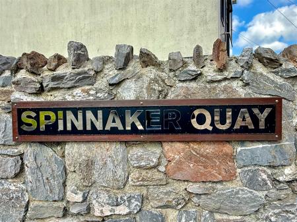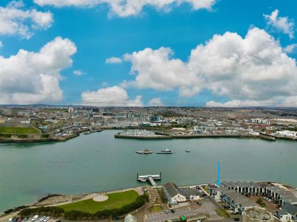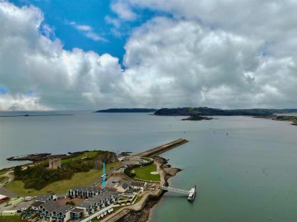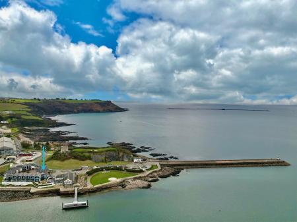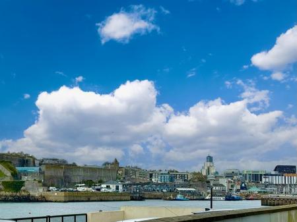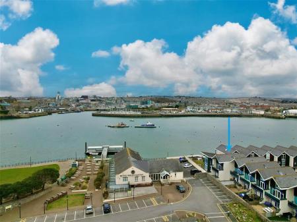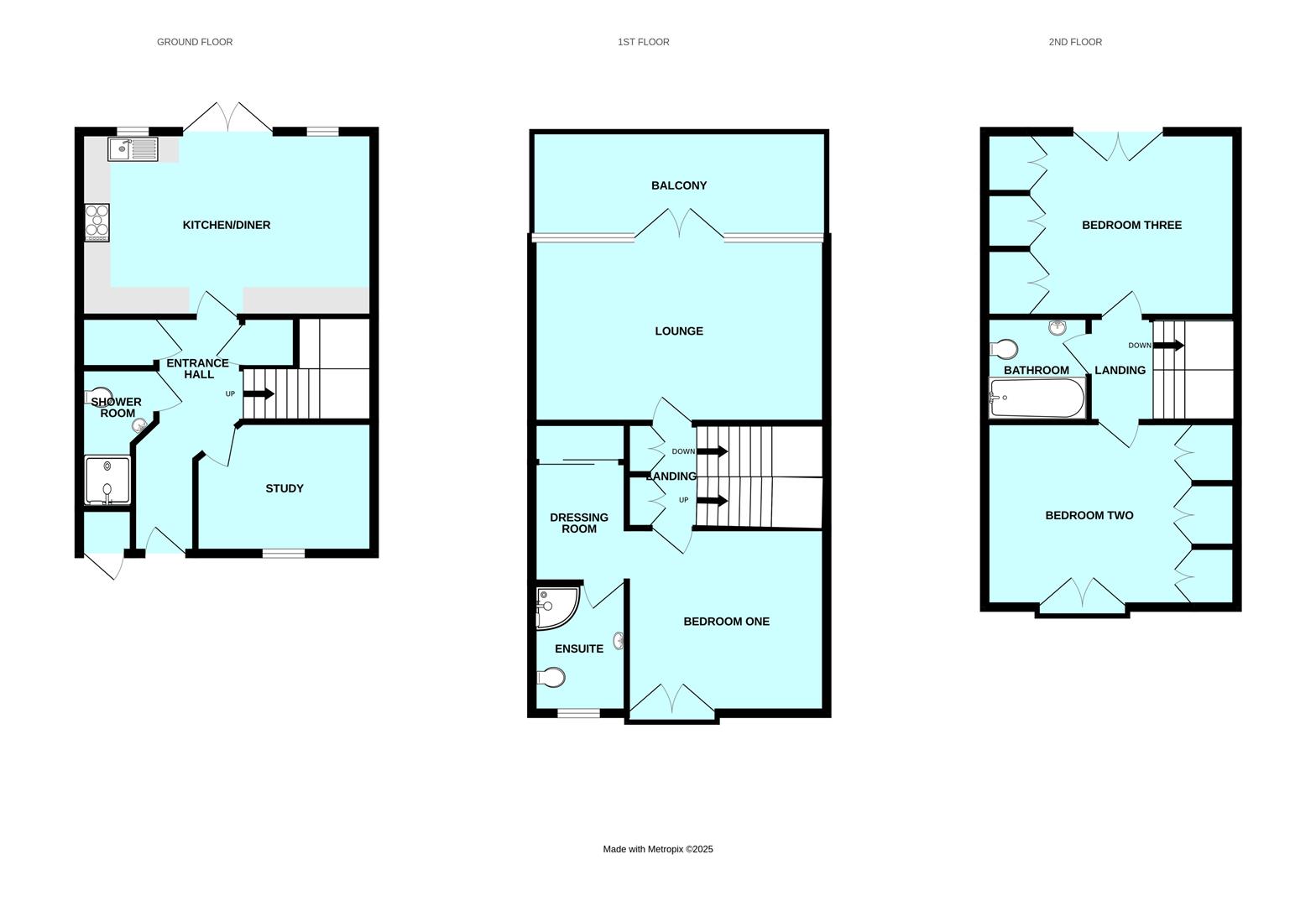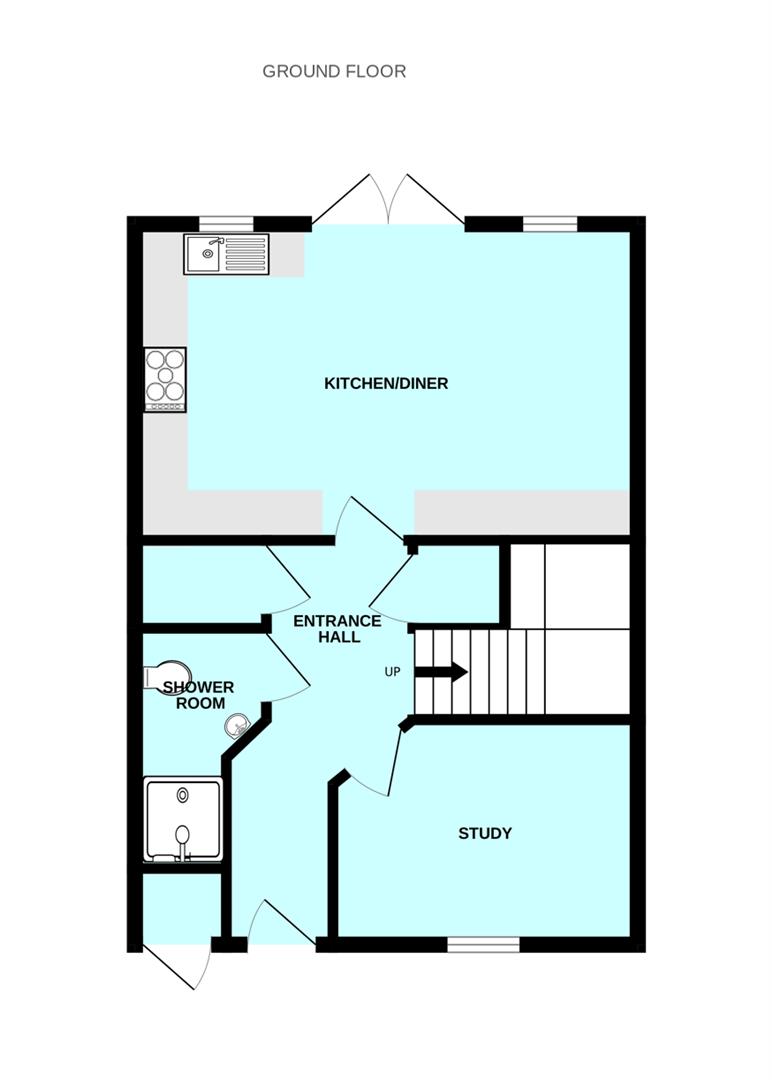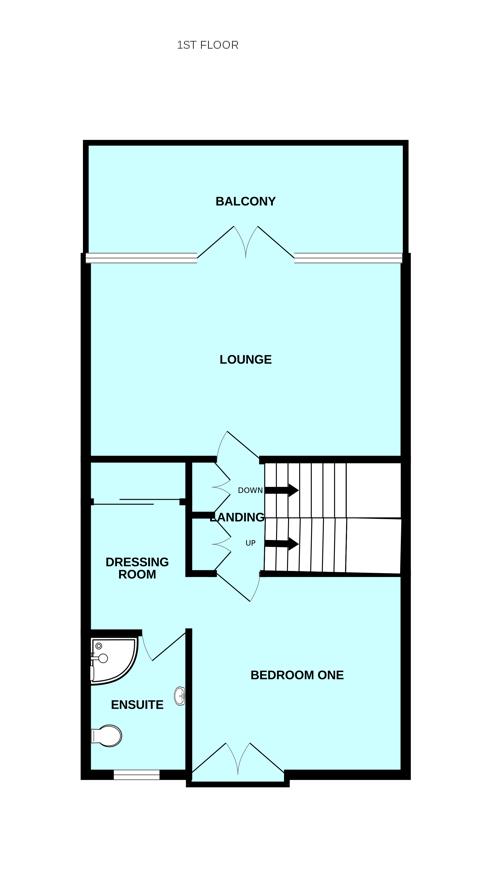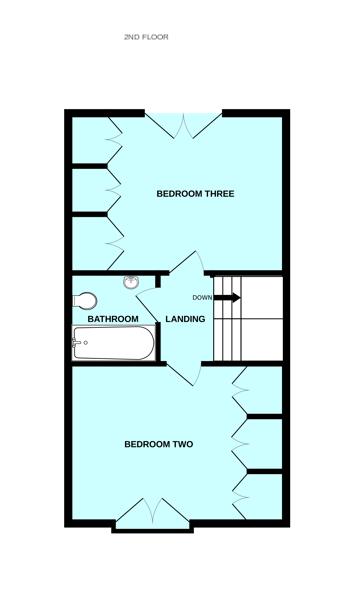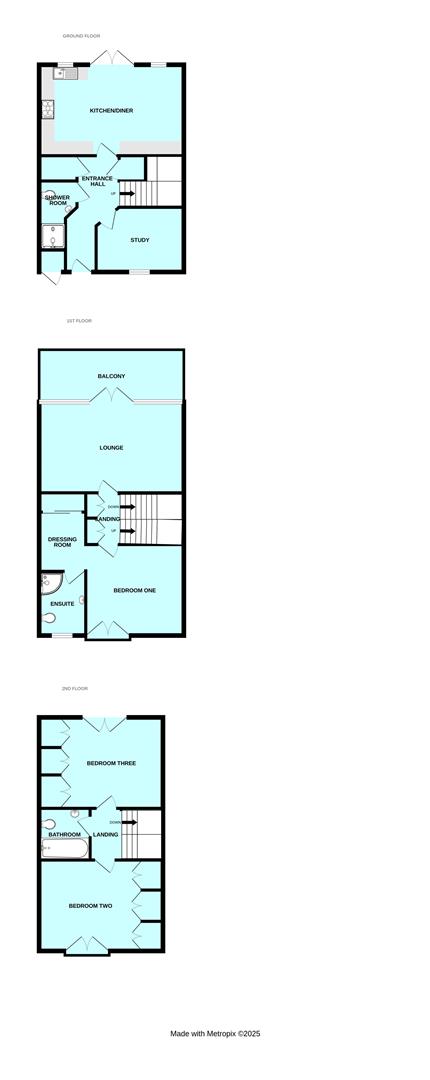- 3-storey townhouse within a gated development with parking
- Situated within the Mount Batten peninsula
- Stunning location with views over Plymouth Sound
- Outside space includes a full-width balcony & terrace
- Lounge & kitchen/dining room
- 4 bedrooms
- Master ensuite dressing room & shower room
- Ground floor shower room/wc & second floor bathroom
- Double-glazing & central heating
- No onward chain
4 Bedroom Townhouse for sale in Plymouth
Superbly situated 3-storey townhouse within this highly sought-after gated development on the Mount Batten peninsula. The property enjoys fabulous views over Plymouth Sound towards Drake's Island, Mount Edgcumbe & Plymouth Hoe. The accommodation briefly comprises an entrance hall, open-plan full-width kitchen/dining room leading onto a private westerly-facing terrace. Also on this floor is the study/4th bedroom and a downstairs shower room/wc. The first floor hosts an incredible full-width lounge opening onto a balcony to take advantage of the views together with a master bedroom including a dressing room, wardrobe & ensuite shower room. The top floor comprises of 2 superb double bedrooms serviced by a bathroom. Outside space including the terrace, balcony and parking. Double-glazing & central heating. Being sold with no onward chain.
Spinnaker Quay, Mount Batten, Pl9 9Sa -
Accommodation - Hard wood front door opening into the entrance hall.
Entrance Hall - 4.57m x 4.11m incl stairwell (15' x 13'6 incl stai - Staircase ascending to the first floor. Under-stairs storage cupboard. Recessed cloak/boiler cupboard. Doors providing access to the ground floor accommodation.
Kitchen/Dining Room - 5.64m x 3.45m (18'6 x 11'4) - A superb room running the full-width of the property with ample space for dining table and chairs. Range of kitchen cabinets with matching fascias complemented by polished granite work surfaces and glass splash-backs. Inset one-&-a-half bowl single drainer sink unit. Built-in NEFF double oven and grill. Inset AEG 5-burner gas hob. Stainless-steel faced pan drawers with beneath the hob. Integral washing machine/tumble dryer and dishwasher. Integral fridge and freezer. Inset ceiling spotlights. 2 windows with fitted blinds. French doors opening onto the terrace with views towards Plymouth Sound.
Study/Bedroom Four - 3.35m x 2.46m (11' x 8'1) - Window with fitted blind. Fitted desktops and shelving.
Downstairs Shower Room/Wc - 2.44m x 1.32m (8' x 4'4) - Comprising a shower fitted with a Mira Sport shower system and a glass screen, basin and wc. Mirror with light above. Fully-tiled walls. Extractor.
First Floor Landing - Providing access to the lounge and master bedroom. 2 recessed cupboards fitted with shelving.
Lounge - 5.64m x 3.68m (18'6 x 12'1) - A superb open-plan full-width room with full-height windows and doors with fitted blinds facing Plymouth Sound and providing lovely views. Balcony with glass and stainless-steel balustrade. Inset ceiling spotlights.
Bedroom One - 3.81m x 3.56m (12'6 x 11'8) - French windows opening onto a stainless-steel and glass Juliette balcony. Access through to the dressing room.
Dressing Room - 3.20m x 1.68m incl wardrobe (10'6 x 5'6 incl wardr - Deep wardrobe with sliding mirrored doors. Inset ceiling spotlights. Doorway opening into the ensuite shower room.
Ensuite Shower Room - 2.34m x 1.68m (7'8 x 5'6) - Comprising an enclosed shower fitted with a Mira Sport shower system, bidet, wc and pedestal basin. Chrome heated towel rail. Mirrored bathroom cabinets. Fully-tiled walls. Extractor. Inset ceiling spotlights. Obscured window to the front elevation.
Top Floor Landing - Providing access to the remaining bedrooms and bathroom. Feature vaulted ceiling with electronic Velux skylight.
Bedroom Two - 3.99m x 3.51m (13'1 x 11'6) - A stunning double bedroom with French doors opening onto a stainless-steel and glass Juliette balustrade providing magnificent views over Plymouth Sound towards Mount Edgcumbe, Drake's Island and Plymouth Hoe. Built-in storage. Access into the eaves for further storage.
Bedroom Three - 3.96m x 3.56m (13' x 11'8) - French doors with a glazed gable window above opening onto a stainless-steel and glass Juliette balcony. Built-in storage. Eaves access. Vaulted ceiling.
Bathroom - 1.91m x 1.70m (6'3 x 5'7) - Comprising a bath with a Mira Sport shower system over and a shower screen, wc and pedestal basin. Wall-mounted mirror. Mirrored bathroom cabinet. Light shaver point. Extractor. Fully-tiled walls. Velux skylight.
Outside - The outside space includes a full-width balcony accessed from the lounge on the first floor and a terrace which is laid to composite decking off the kitchen/dining room. Outside storage cupboard next to the front door. Allocated parking space within the gated brick-paved courtyard.
Council Tax - Plymouth City Council
Council tax band E
Spinnaker Quay - The owners of the property have shared a few thoughts on the location:
- A two minute walk to the South West Coast Path and Mount Batten Beach
-A short walk to the Mount Batten Breakwater and the waterfront - views of Plymouth Sound, Mount Edgcumbe and Cornwall
- Buses into Plymouth every 20 minutes during the day (hourly in the evening)
- Ferry boat to the Barbican every 30 minutes (daytime in winter, longer hours in summer)
- Mount Batten pub and the The Bridge restaurant very close
- Pubs at Turnchapel within walking distance (Clovelly Bay and the Borringdon Arms)
- Water sports and public slipways nearby
- British Firework Championship on Mount Batten Breakwater in August
- Shipping to see - warships to and from Devonport, Brittany Ferries ships to and from Millbay and tankers and cargo vessels to and from the Cattewater
- Fort Stamford gym, leisure centre and heated swimming pool about 10 minutes' walk away
- The marina at Plymouth Yacht Haven is a few minutes' walk away and the Staddon Heights Golf Club is less than two miles from Spinnaker Quay
- Plymouth City Council has just started (March 2025) a �4 million improvement programme for the Mount Batten Water Sports Centre and leisure use of the waterfront
Agent's Note - Communal areas managed by Spinnaker Quay Management Company. Property owners are members of the company. There is an annual service charge of �840 per annum, payable monthly, to cover maintenance of the communal areas.
Property Ref: 11002660_33741025
Similar Properties
5 Bedroom Detached House | Guide Price £500,000
Heybrook House is an individual, detached property offering a rare opportunity to purchase a lifestyle home with fabulou...
4 Bedroom Detached House | £500,000
Older-style detached house situated in this highly desirable location close to central Plymstock. The property is set wi...
6 Bedroom Townhouse | Offers in excess of £500,000
Spend time in viewing this impressive-sized detached 3-storey residence. It is being sold with no onward chain & has spa...
2 Bedroom Detached Bungalow | £525,000
Superb detached property in a highly sought-after location enjoying fantastic views over Plymouth Sound. The accommodati...
5 Bedroom End of Terrace House | £525,000
Superbly-presented brick-faced end-terraced townhouse with feature high ceilings situated in a lovely position within Sh...
4 Bedroom Detached House | Offers Over £550,000
Wonderful extended detached family residence located in the heart of Wembury enjoying some sea views over local rooftops...

Julian Marks Estate Agents (Plymstock)
2 The Broadway, Plymstock, Plymstock, Devon, PL9 7AW
How much is your home worth?
Use our short form to request a valuation of your property.
Request a Valuation
