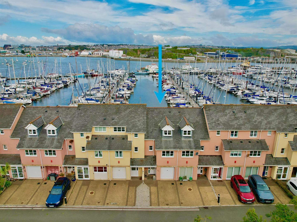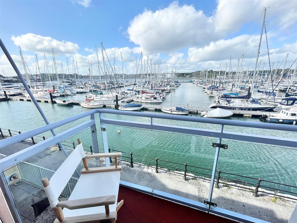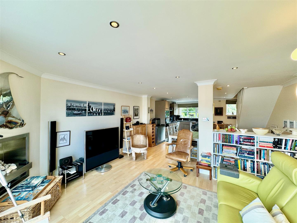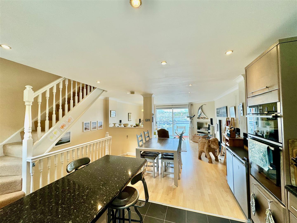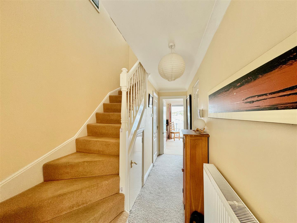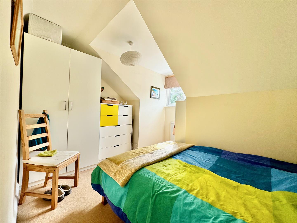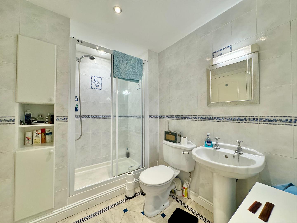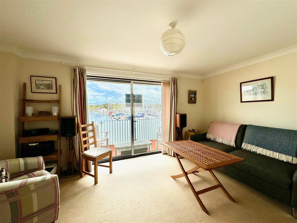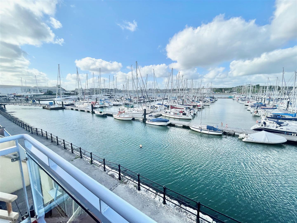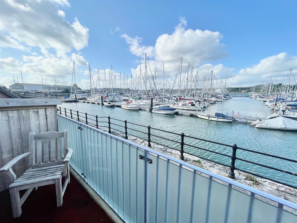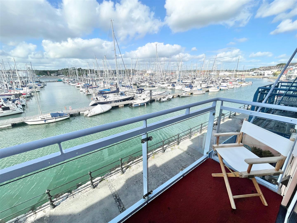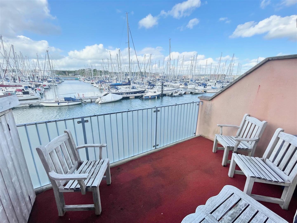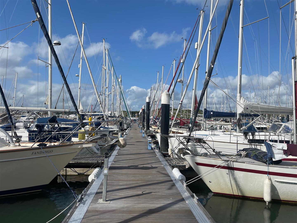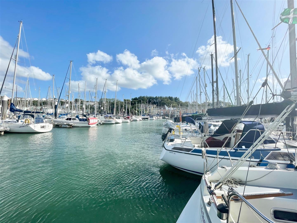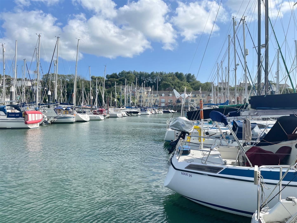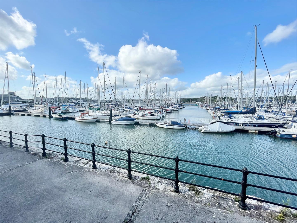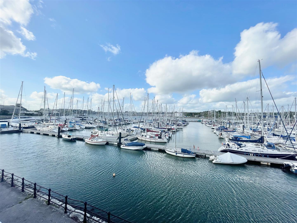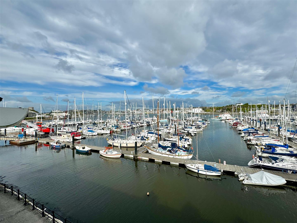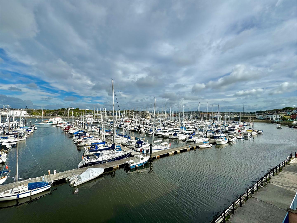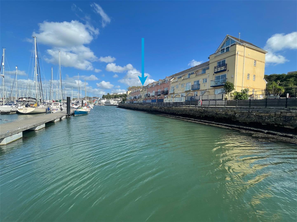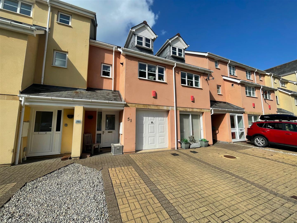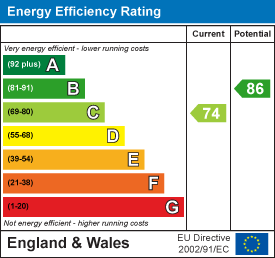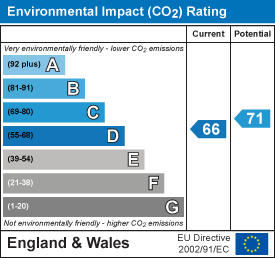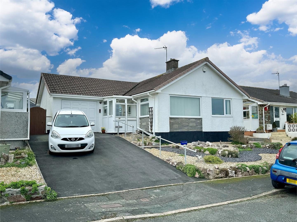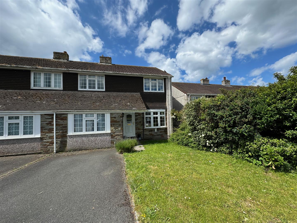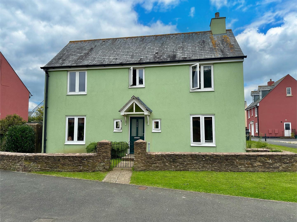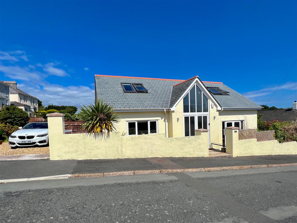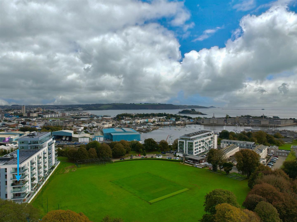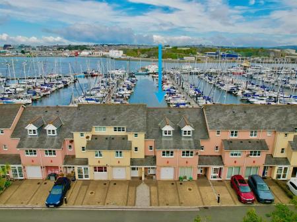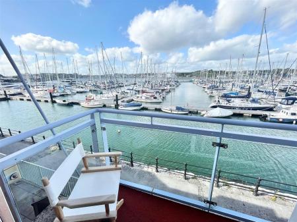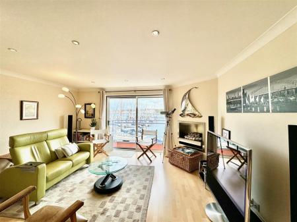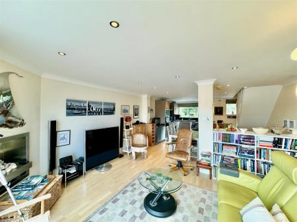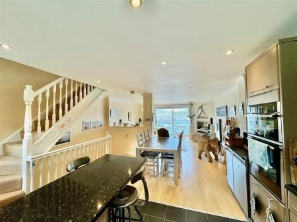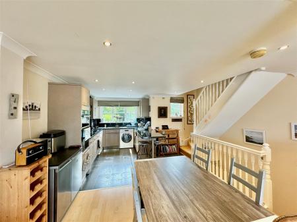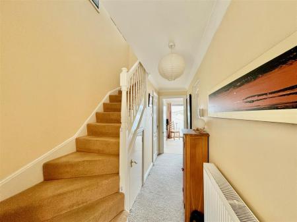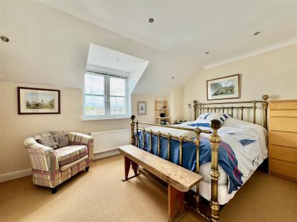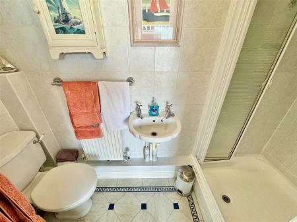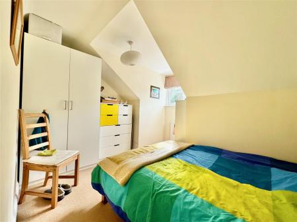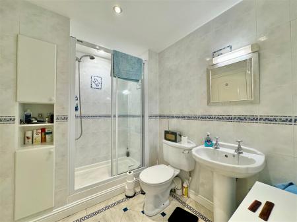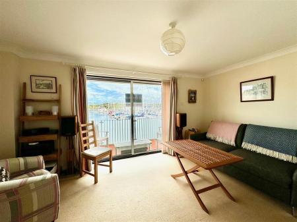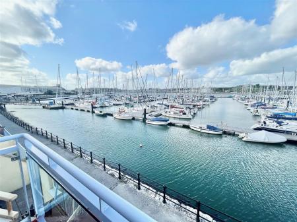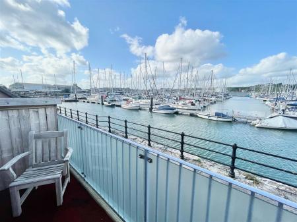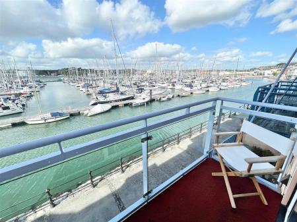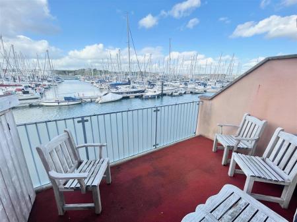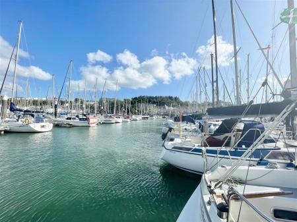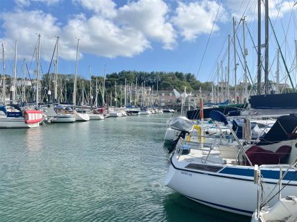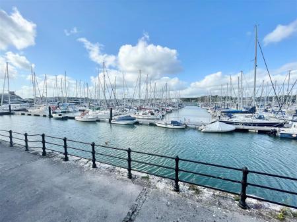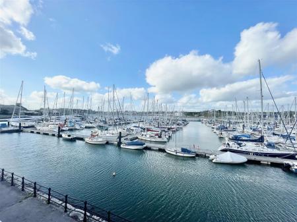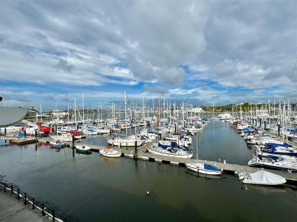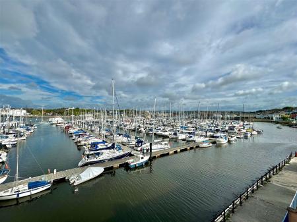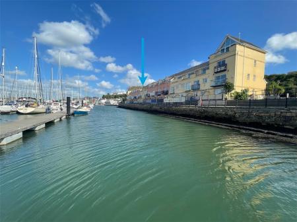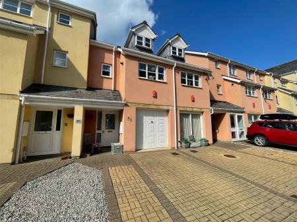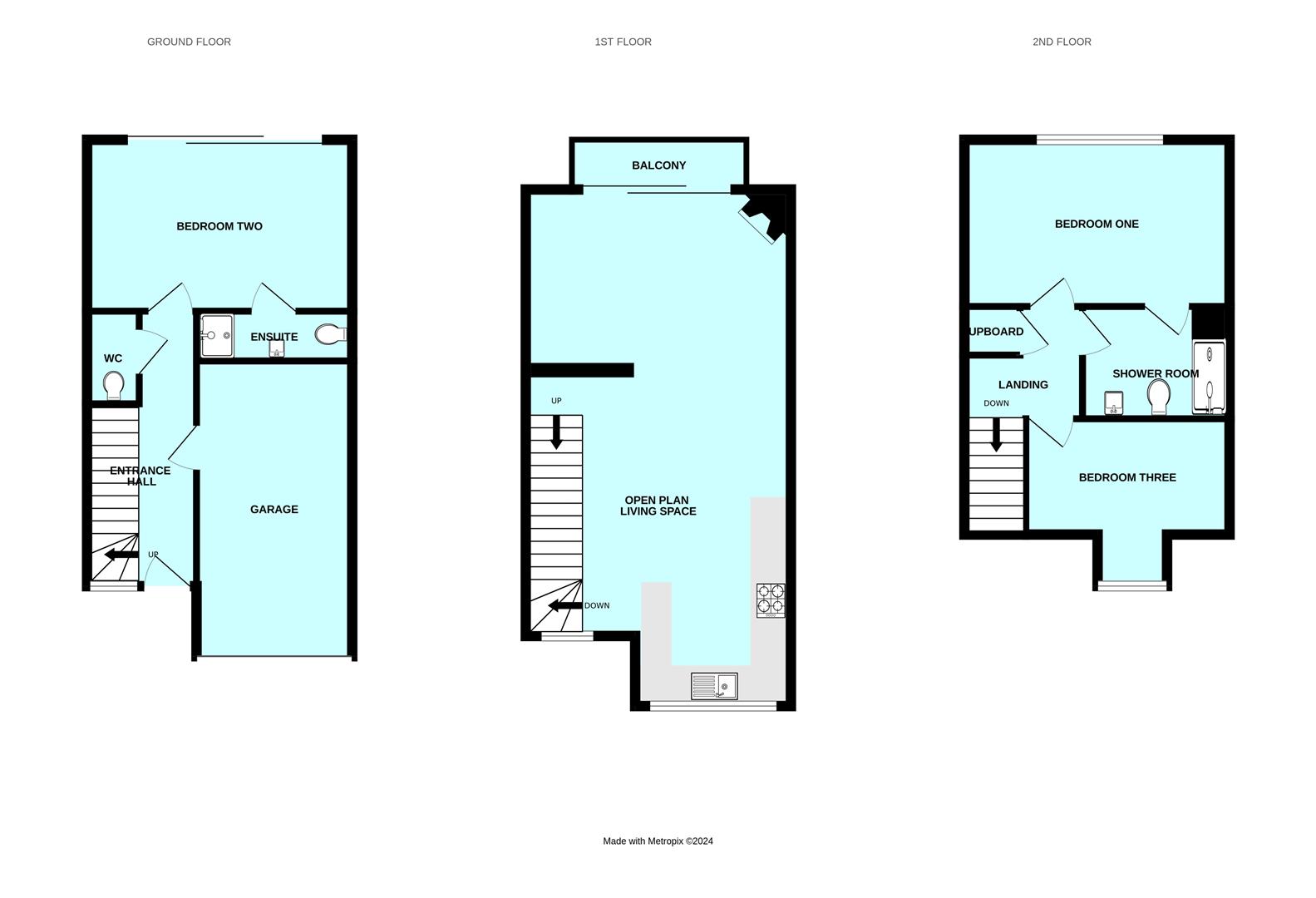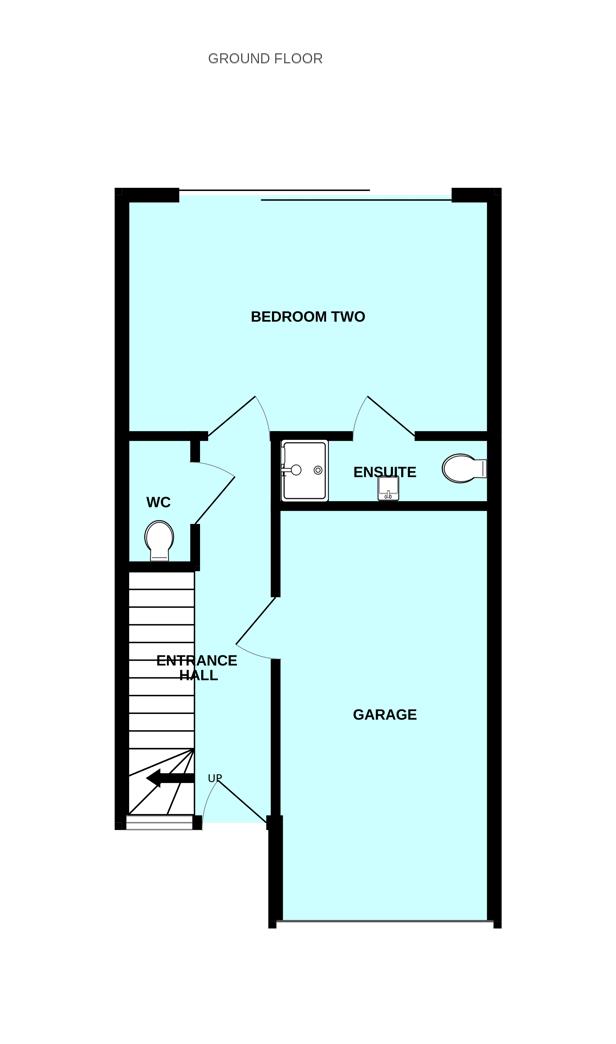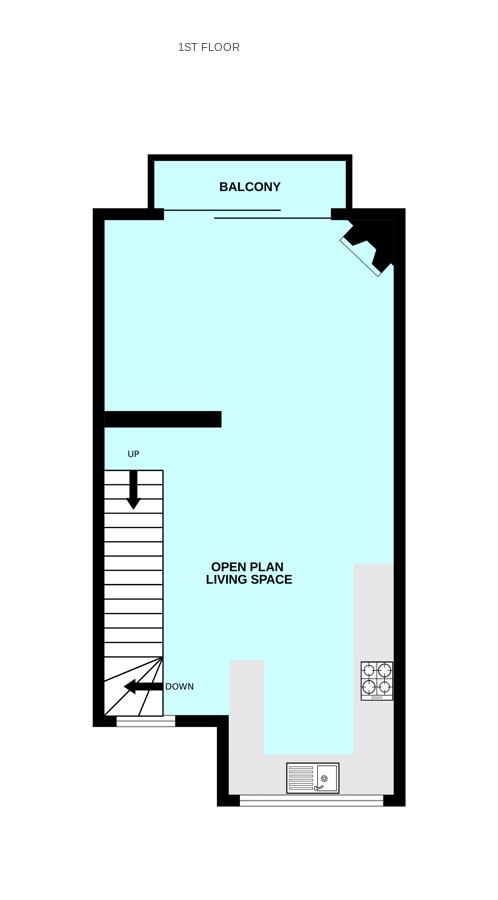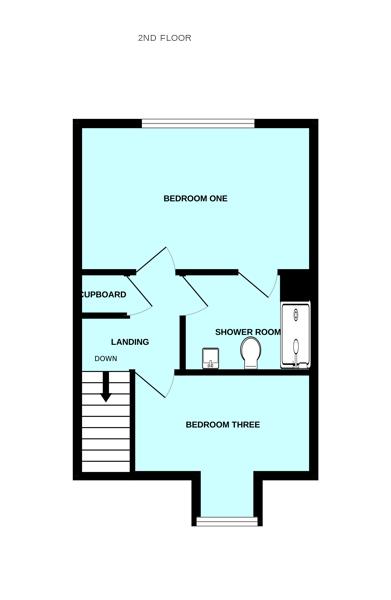- Mid-terraced waterside town house
- Stunning marine views towards Plymouth
- First-floor open-plan living room & kitchen
- 3 bedrooms
- Family shower room, ensuite shower room
- Further downstairs cloakroom/wc
- Integral garage & driveway
- Balcony & paved terrace
- Double-glazing
- Gas central heating
3 Bedroom Townhouse for sale in Plymouth
Waterside townhouse occupying a stunning position with uninterrupted marine views towards Plymouth. Stunning 1st floor open-plan living room & kitchen, 3 bedrooms, family shower room, ensuite shower room & downstairs cloakroom/wc. Integral garage & driveway. Balcony & terrace.
Shaw Way, Mount Batten, Pl9 9Xh -
Accommodation - Front door opening into the entrance hall.
Entrance Hall - Provides access to the ground floor accommodation. Staircase ascends to the first floor with a storage cupboard beneath. Further recessed cloak cupboard with hooks and shelving for shoes.
Downstairs Cloakroom/Wc - Featuring a white wc and wash handbasin. Partly-tiled walls.
Bedroom Two - 4.57m x 2.95m (15'0 x 9'8) - A generous guest bedroom occupying the full-width of the property with sliding double-glazed doors, fitted with vertical blinds, opening onto a paved terrace with an obscured, glazed balustrade. Fabulous marina views. Coved ceiling. Doorway opening into the ensuite shower room.
Ensuite Shower Room - Enclosed shower cubicle with a fitted shower system, white wc and wash handbasin. Fully-tiled walls. Extractor.
Open Plan Living Room & Kitchen - 9.09m x 4.57m (29'10 x 15'0) - A spectacular room occupying the entire first floor of the property. Dual aspect with windows to the front elevation and sliding double-glazed doors to the rear, opening onto a glass-enclosed balcony with fabulous views over the marina towards Plymouth. Coved ceiling throughout with inset ceiling spotlights. Corner fireplace with an inset stainless-steel fire. The kitchen area is comprehensively-fitted with a range of modern contemporary cabinets and contrasting black work surfaces with matching splash-backs. Inset one-&-a-half bowl single-drainer sink unit. Inset induction hob with a stainless-steel splash-back and a shelf above. Built-in stainless-steel dual oven and grill. Breakfast bar. Space for free-standing fridge/freezer. Space for washing machine. Space for dishwasher. Staircase continuing to the second floor. Wall-mounted gas boiler concealed by a matching cabinet.
Second Floor Landing - Provides access to the remaining 2 bedrooms and shower room. Coved ceiling. Loft hatch. Boiler cupboard housing the Megaflow hot water cylinder.
Bedroom One - 4.57m x 2.87m (15'0 x 9'5) - Situated to the rear of the property, occupying the full-width, with a window providing magnificent views. Coved ceiling. Inset ceiling spotlights. Doorway opening into the shower room.
Shower Room - 2.54m x 1.91m (8'4 x 6'3) - Double-sized shower cubicle with a built-in shower system, wc and pedestal wash handbasin. Fully-tiled walls. Inset ceiling spotlights. Further doorway inter-communicates with the landing.
Bedroom Three - 3.56m x 3.00m max dimensions (11'8 x 9'10 max dime - Window to the front elevation. Coved ceiling.
Garage - 5.08m x 2.57m (16'8 x 8'5) - Up-&-over style door to the front elevation. Integral side access door. Lighting. Mains water. Consumer unit.
Outside - Preceding the garage and front entrance is a brick-paved driveway with a covered area protecting the main front entrance. Outside light.
Council Tax - Plymouth City Council
Council tax band E
Service Charge - Annual service charge of �300 to cover the bin stores, landscaped communal areas, road lighting and maintenance of the access road, footpaths and fencing.
Services - The property is connected to all the mains services: gas, electricity, water and drainage. FTTP fibre connection providing superfast broadband.
Important information
This is not a Shared Ownership Property
Property Ref: 11002660_33318491
Similar Properties
3 Bedroom Detached Bungalow | Offers Over £375,000
Nicely-presented detached bungalow situated in this highly sought-after coastal village. From the front there are views...
3 Bedroom End of Terrace House | £375,000
An extended end-terrace house situated within the coastal village of Wembury. The property enjoys views to the sea & the...
4 Bedroom Detached House | Offers Over £375,000
Available with no onward chain, is this great-sized detached family home. The accommodation briefly comprises an entranc...
3 Bedroom Detached House | £389,950
A superb, individual property situated in a highly sought-after location, off Sherford Road in Elburton. The accommodati...
4 Bedroom Semi-Detached House | £389,950
Superbly-presented extended semi-detached family home in this very popular location within Hooe. An incredible feature o...
2 Bedroom Flat | £389,950
Located on the 3rd floor of this very popular development is this apartment located on the end of the block. The accommo...

Julian Marks Estate Agents (Plymstock)
2 The Broadway, Plymstock, Plymstock, Devon, PL9 7AW
How much is your home worth?
Use our short form to request a valuation of your property.
Request a Valuation
