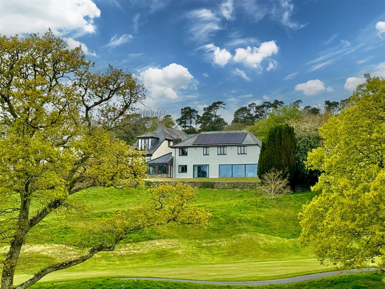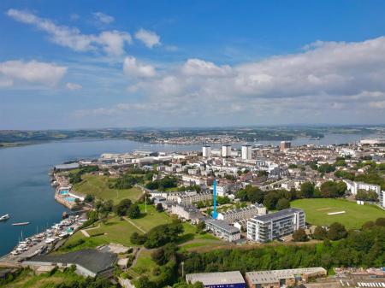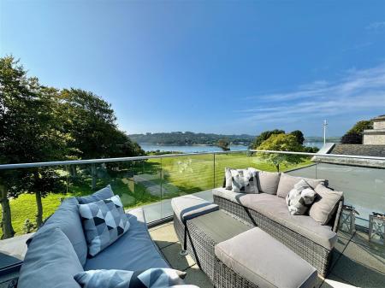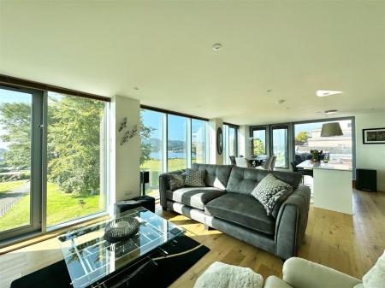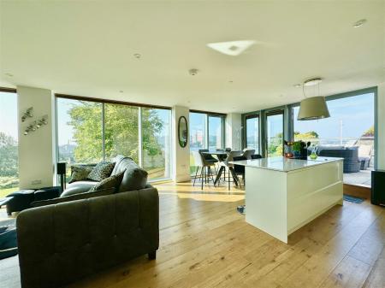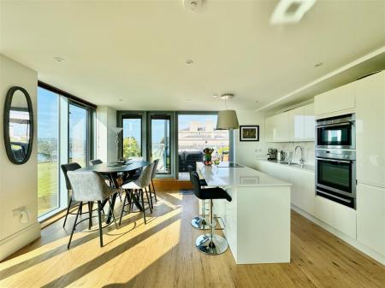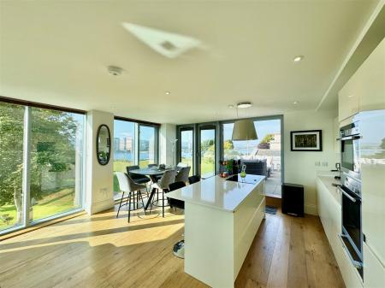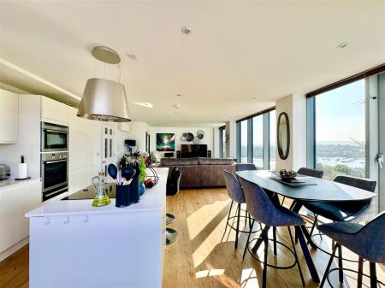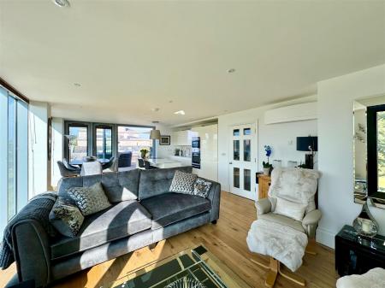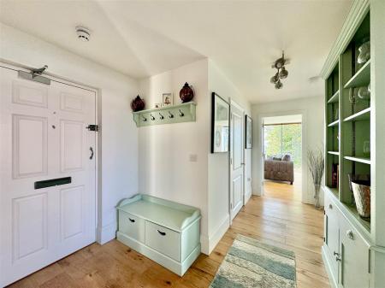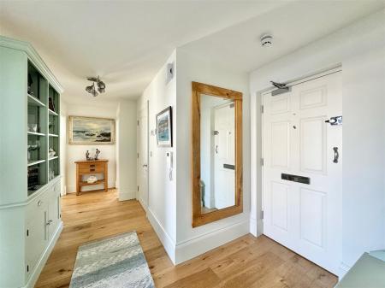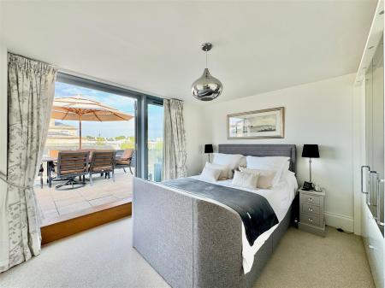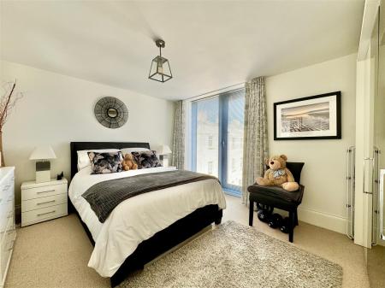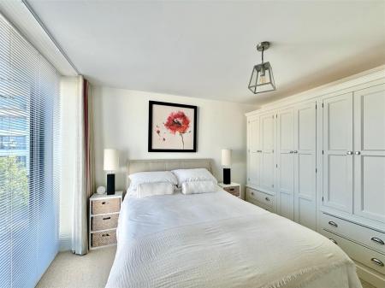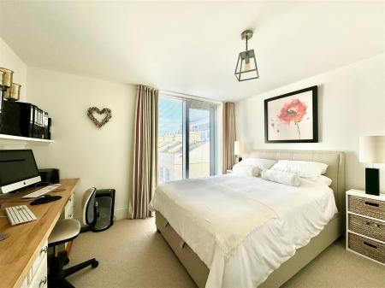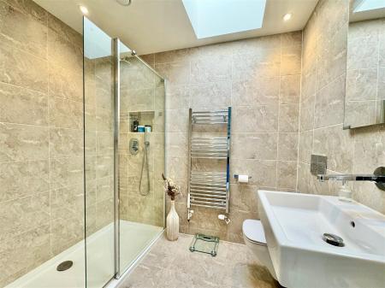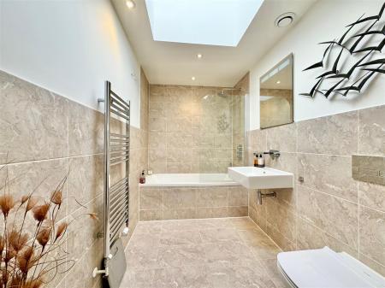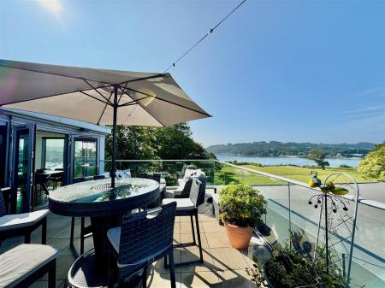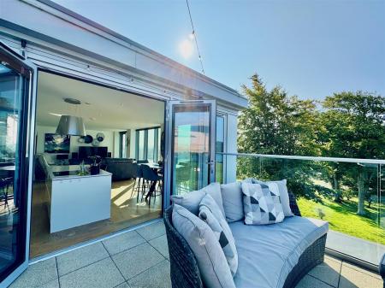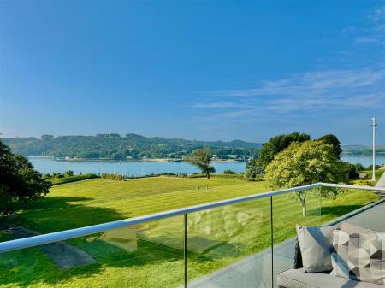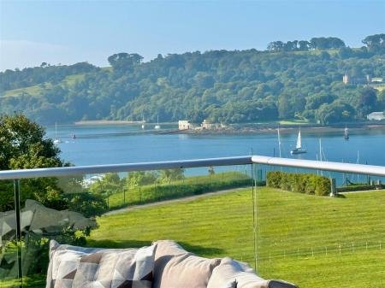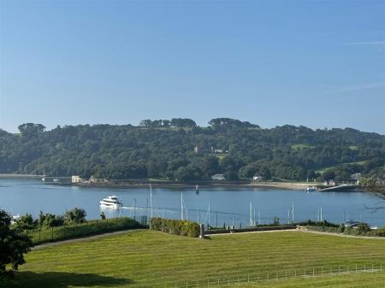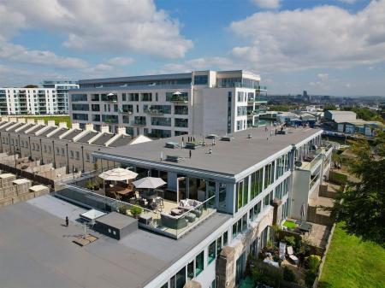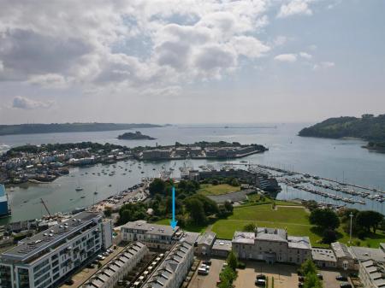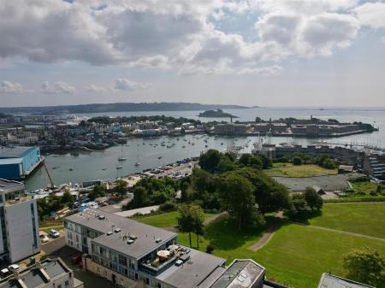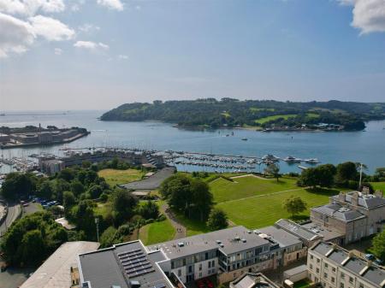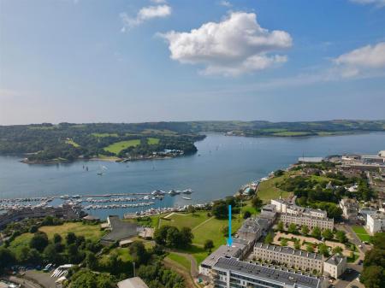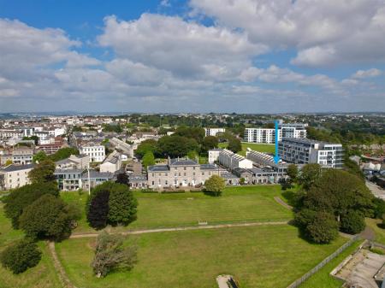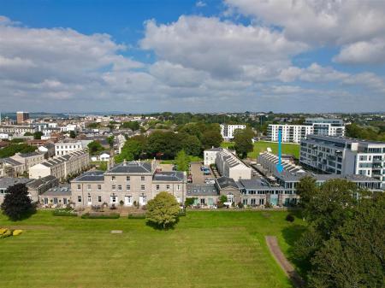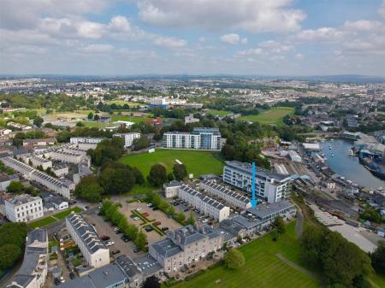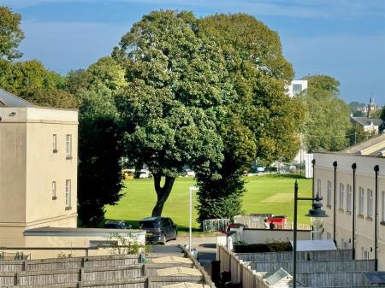- Second floor penthouse apartment
- Stunning views
- Large outdoor terrace
- Open-plan living room/kitchen with full-height tinted glass windows & oak flooring
- 3 double bedrooms
- Family bathroom & master ensuite shower room
- Under-floor central heating
- 2 allocated parking spaces
- Communal grounds
- Visitor parking
3 Bedroom Apartment for sale in Plymouth
An incredible opportunity to acquire this second floor penthouse apartment in the most incredible position enjoying panoramic views across the water towards Plymouth and the Tamar estuary towards Mount Edgecumbe and the Cornish hills. The property enjoys an exceptional, sunny terrace, enclosed by glass balustrades, to take advantage of the views, including the cricket ground. The accommodation comprises an open-plan living room & kitchen, utility, 3 double bedrooms together with a family bathroom & master ensuite shower room. Communal gardens. 2 allocated parking spaces plus visitor parking. Under-floor central heating throughout.
Maritime Square, Mount Wise, Pl1 4Sw -
Accommodation - Front door opening into the entrance hall.
Entrance Hall - 7.75m x 1.55m (25'5 x 5'1) - Purpose-built dressers with matching storage box with coat hooks above. Oak flooring throughout. Doors providing access to the accommodation.
Boiler/Airing Cupboard - 1.85m x 0.94m (6'1 x 3'1) - Cupboard with slatting shelving and housing the hot water cylinder and boiler.
Utility - 2.44m x 1.14m (8' x 3'9) - Shelving. Work surface. Space and plumbing for washing machine and tumble-dryer. Tiled floor.
Open-Plan Living Room & Kitchen - 8.36m x 5.08m max width (27'5 x 16'8 max width) - A stunning open-plan room with oak flooring throughout. Full-height tinted glass across 2 elevations providing uninterrupted panoramic views sweeping from Plymouth, Drakes Island, Staddon Heights in the distance across the Tamar estuary towards the Cornish hills and Mount Edgecumbe. Ample space for seating and dining. The kitchen cabinets are fitted with matching fascias and polished stone work surfaces. Matching island with breakfast bar. Inset stainless-steel one-&-a-half bowl sink unit with a work-top mounted mixer tap. Built-in NEFF conventional oven, microwave/combination oven and a warming drawer. NEFF induction hob with an extractor above. Integral fridge and freezer. Dishwasher. Air conditioning unit. Oak flooring. Under-floor heating. Inset ceiling spotlights. Double doors opening onto the terrace.
Terrace - 12.80m x 4.88m approx (42' x 16' approx) - A superb outdoor space enclosed by a glass balustrade. Fantastic views over the River Tamar towards Mount Edgecumbe and the Cornish hills. Views towards the cricket ground, Admiralty House and towards Plymouth with Staddon Heights in the background. The east to west aspect of the apartment provides all day sunshine.
Bedroom One - 3.89m x 3.89m max dimensions (12'9 x 12'9 max dime - Doors opening onto the terrace. Large new wardrobe with integral lighting. Doorway opening into the ensuite shower room.
Ensuite Shower Room - 2.29m x 1.68m (7'6 x 5'6) - Comprising a large walk-in shower with a fixed glass screen, wall-mounted controls and a rinsing attachment, wall-mounted basin and wall-mounted wc with a concealed cistern and a push-button flush. Mirrored medicine cabinet. Fully-tiled walls. Tiled floor. Skylight. Inset ceiling spotlights.
Bedroom Two - 4.27m x 3.48m (wall-to-wall) (14' x 11'5 (wall-to- - Full-height window with fitted blinds and views to the cricket ground. Large part-mirrored wardrobe.
Bedroom Three - 3.81m x 3.53m (12'6 x 11'7) - Full-height window with fitted blinds and views to the cricket ground. Triple wardrobe. Space for large desk.
Family Bathroom - 2.79m x 1.70m (9'2 x 5'7) - Comprising a bath with a tiled area surround, shower system over with wall-mounted controls and a glass screen, wall-mounted basin and wall-mounted wc with a concealed cistern and a push-button flush. Chrome wall-mounted towel rail/radiator. Mirrored medicine cabinet. Partly-tiled walls. Tiled floor. Skylight.
Council Tax - Plymouth City Council
Council tax band F
Agent's Note - The property is leasehold with 990 years remaining.
Ground rent- �350 per annum
Service charge - �2,187.15 per annum
Important information
This is not a Shared Ownership Property
Property Ref: 11002660_33345975
Similar Properties
5 Bedroom Detached House | £725,000
An exceptional individually-designed detached house set within large gardens plus driveway & double garage. The property...
5 Bedroom Detached House | £675,000
Superbly-presented individually-designed detached property situated in a tucked-away enclave within the coastal village...
5 Bedroom Detached House | Offers in excess of £650,000
Incredibly rare opportunity to acquire this unique property comprising a detached house with double garage plus a detach...
5 Bedroom Detached House | £747,500
An incredibly rare opportunity to acquire one of the original period farmhouses in Elburton. The property is presented b...
5 Bedroom Detached House | £780,000
Calrowan is an extended detached house occupying a superb position within Renney Road enjoying sea & countryside views f...
4 Bedroom Detached House | £850,000
Fairways is an individual detached property situated in a superb position enjoying unobstructed views over the Nicklaus...

Julian Marks Estate Agents (Plymstock)
2 The Broadway, Plymstock, Plymstock, Devon, PL9 7AW
How much is your home worth?
Use our short form to request a valuation of your property.
Request a Valuation




































