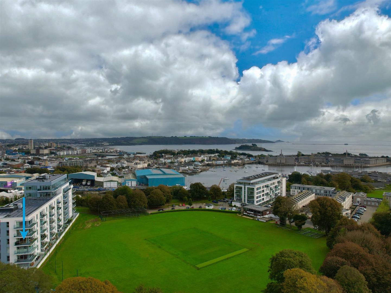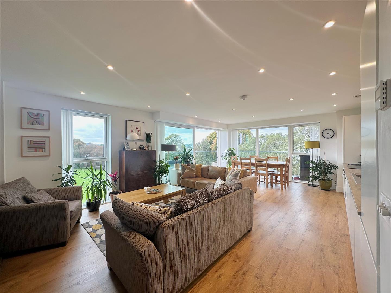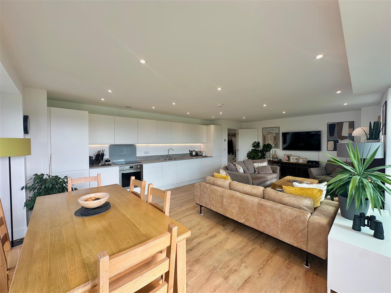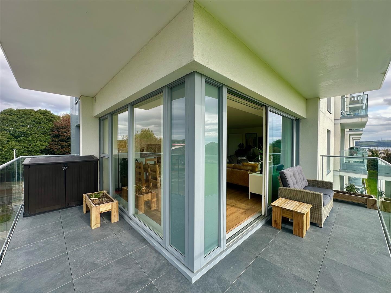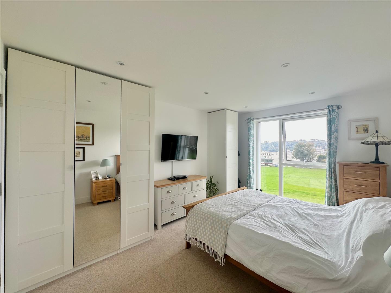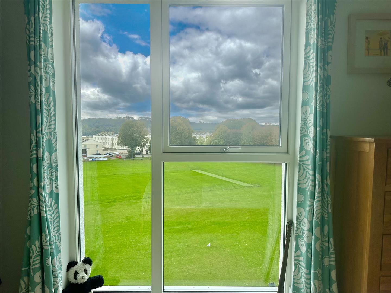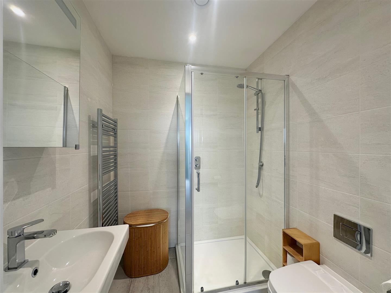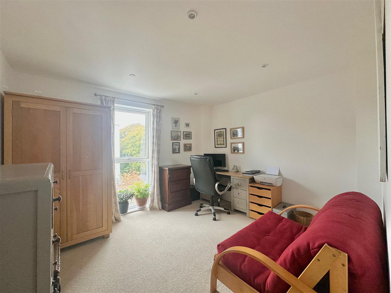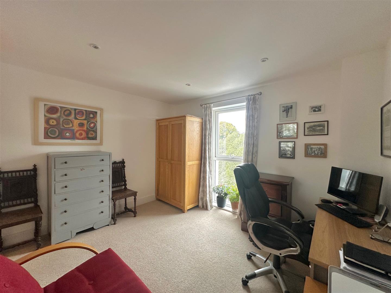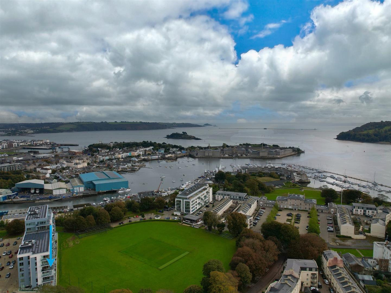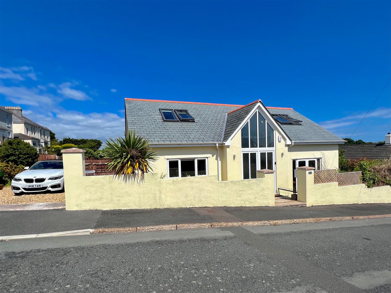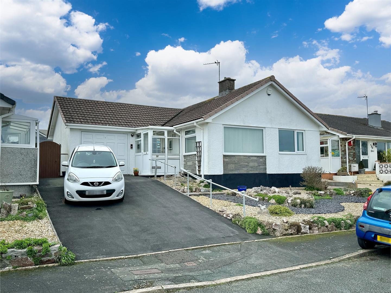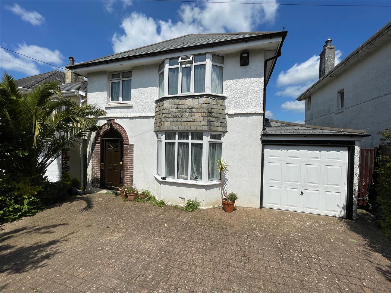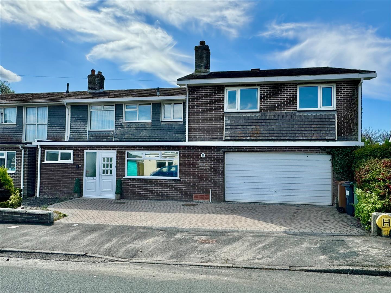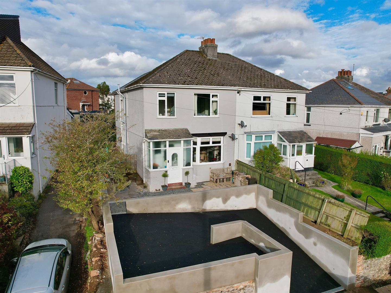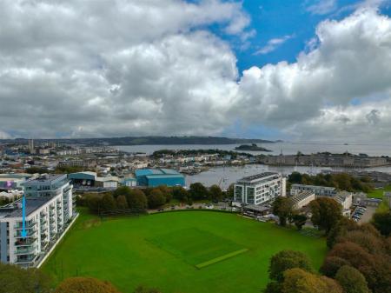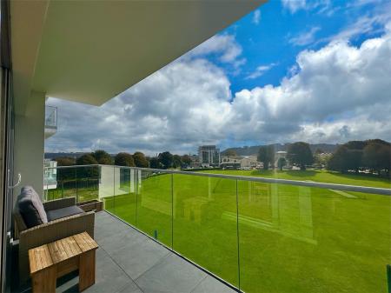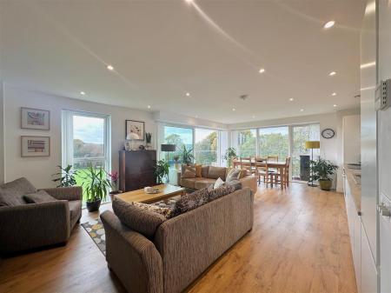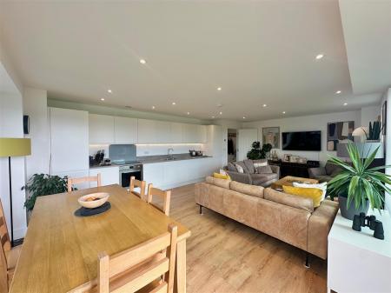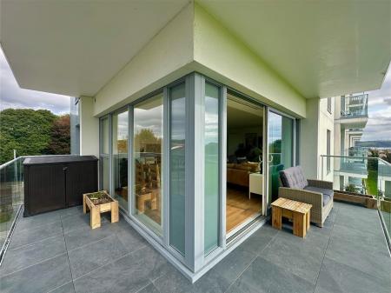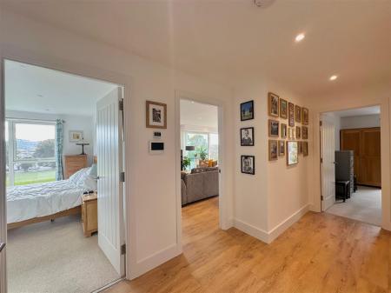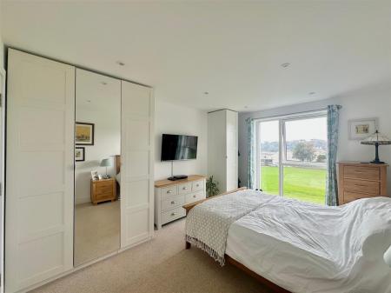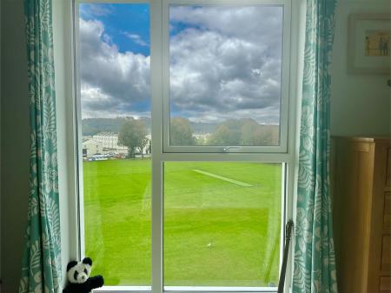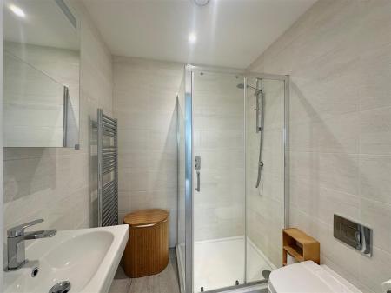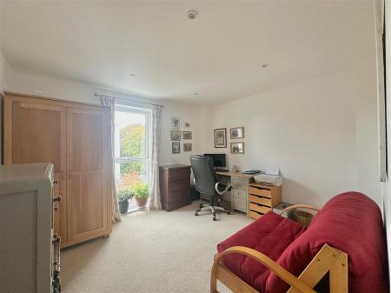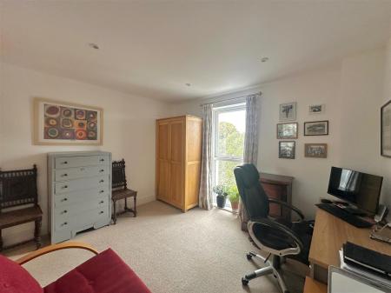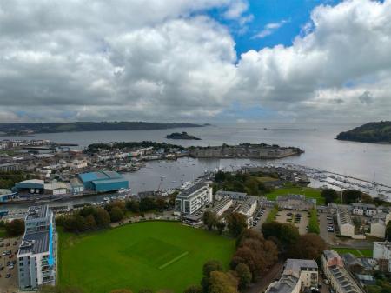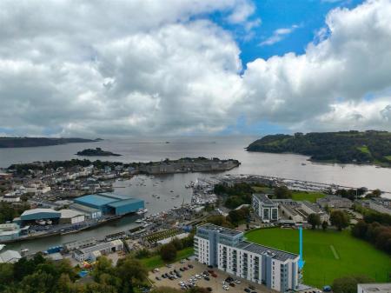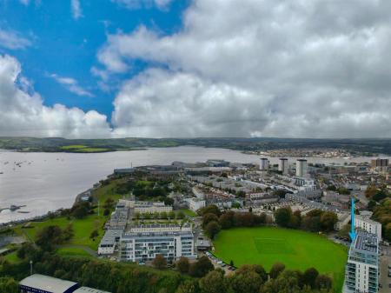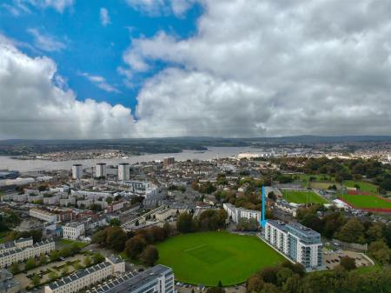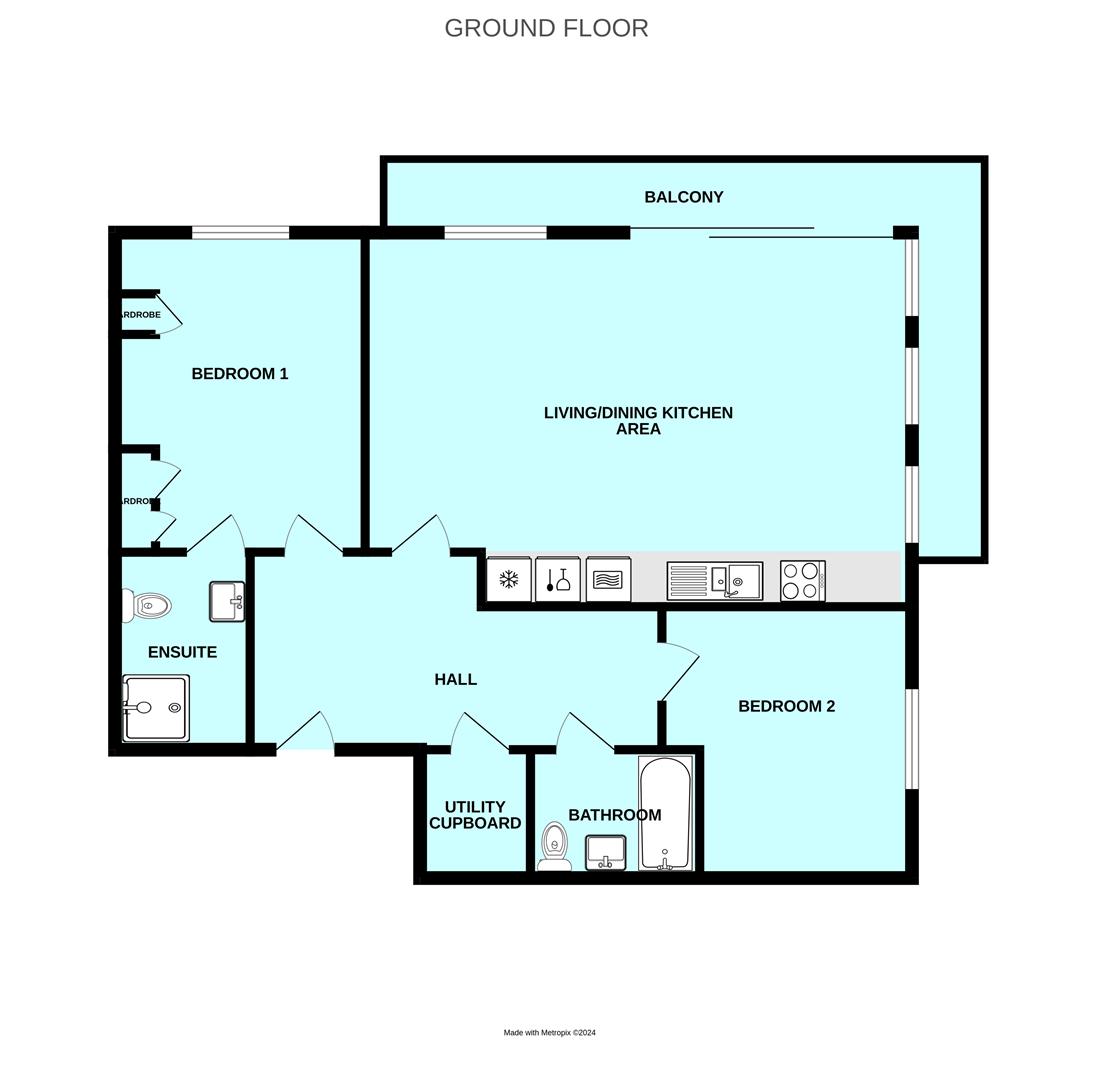- 3rd floor corner-positioned apartment
- Wonderful panoramic views
- Entrance hall with walk-in utility cupboard
- Fabulous open-plan living/dining/kitchen area
- Dual aspect wrap-around balcony with southerly & westerly aspects
- 2 double bedrooms
- Master ensuite shower room
- Family bathroom
- Underfloor heating & double-glazing
- 2 designated parking spaces
2 Bedroom Flat for sale in Plymouth
Located on the 3rd floor of this very popular development is this apartment located on the end of the block. The accommodation comprises a fabulous open-plan living/dining/kitchen area, 2 bedrooms, master ensuite shower room & family bathroom. Wrap-around dual aspect balcony leading out from the open-plan reception area with southerly & westerly aspects. 2 designated parking spaces. Stunning panoramic views from the rear elevation taking in Plymouth Sound, The Royal William Yard, Mount Edgecumbe and the river Tamar in the distance.
Mount Wise Crescent, Plymouth, Pl1 4Tj -
Accommodation - Access to the property is gained via the communal entrance. Lift and stairs lead to each level. Access to the apartment is gained via the solid entrance door leading into the entrance hall.
Entrance Hall - Providing access to the accommodation. Wood-effect laminate floor.
Walk-In Utility Cupboard - 1.74 x 1.44 (5'8" x 4'8") - Housing the under-floor heating control. Space and plumbing for washing machine.
Open-Plan Living/Dining/Kitchen Area - 7.16 x 4.89 (23'5" x 16'0") - A fabulous light and spacious area. The kitchen area has a range of matching matt finish eye-level and base units with complementary work surfaces and matching up-stands. Inset one-&-a-half bowl single drainer sink unit with mixer tap. Built-in 4-ring electric induction hob with an electric oven beneath. Integrated dishwasher. Integrated fridge-freezer. Wood-effect laminate floor. Pelmet lighting beneath the eye-level units. Inset ceiling spotlights. Full-length double-glazed windows to the rear and side elevations. Double-glazed sliding door leading out onto the dual aspect balcony. From the balcony there is a fabulous panoramic view stretching from Plymouth Sound with Staddon Heights in the distance around towards the breakwater and Royal William yard in the foreground and onto Mount Edgecumbe and the river Tamar. The property looks directly out onto Plymouth Cricket Club and ground. The balcony provides a wonderful outside space and seating area with both southerly and westerly facing aspects.
Bedroom One - 4.26 x 3.26 (13'11" x 10'8") - 2 built-in full-length wardrobes. One of which is mirror-fronted. Full-length double-glazed window to the rear elevation with views of the water. Doorway opening to the ensuite shower room.
Ensuite Shower Room - 1.72 x 1.71 (5'7" x 5'7") - Comprising a range of high-quality white units including a corner-site shower cubicle fitted with a shower unit with spray attachment, sink unit with mixer tap and low level toilet with boxed-in cistern. Vertical towel rail/radiator. Partly-tiled walls. Tiled floor. Built-in extractor.
Bedroom Two - 3.55 x 3.27 (11'7" x 10'8") - Full-length double-glazed window to the side elevation.
Family Bathroom - 2.20 x 1.67 (7'2" x 5'5") - A well-appointed high quality bathroom fitted with a panel bath with a shower unit with spray attachment and shower screen, sink unit with a mixer tap and a low level toilet with a boxed-in cistern. Vertical towel rail/radiator. Partly-tiled walls. Tiled floor. Built-in extractor.
Outside - Secure residents' parking in front of the building. The apartment has 2 allocated spaces.
Council Tax - Plymouth City Council
Council tax band C
Agent's Note - The property is leasehold with a 999 year lease. The lease started on the 01/04/2011 and there are 986 years remaining.
The ground rent is �250 per annum and the service charge is �2000.61 per annum.
Services - The property is connected to electricity, water and mains drainage. The underfloor heating can be controlled either by individual thermostats in each room or via the app.
Important information
This is not a Shared Ownership Property
Property Ref: 11002660_33441175
Similar Properties
3 Bedroom Detached House | £389,950
A superb, individual property situated in a highly sought-after location, off Sherford Road in Elburton. The accommodati...
4 Bedroom Semi-Detached House | £389,950
Superbly-presented extended semi-detached family home in this very popular location within Hooe. An incredible feature o...
3 Bedroom Detached Bungalow | Offers Over £375,000
Nicely-presented detached bungalow situated in this highly sought-after coastal village. From the front there are views...
3 Bedroom Detached House | Offers Over £395,000
Delightful older-style detached property in a popular central Plymstock location. The accommodation briefly comprises an...
4 Bedroom Semi-Detached House | £399,950
Superbly-situated extended semi-detached family home with a self-contained annexe. The property is in a lovely position,...
4 Bedroom Semi-Detached House | £399,950
Older-style extended semi-detached property in a popular central Plymstock location, with accommodation including lounge...

Julian Marks Estate Agents (Plymstock)
2 The Broadway, Plymstock, Plymstock, Devon, PL9 7AW
How much is your home worth?
Use our short form to request a valuation of your property.
Request a Valuation
