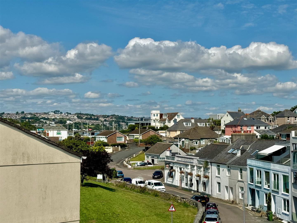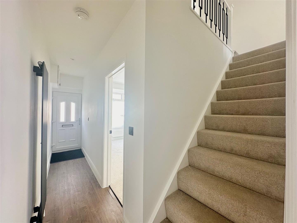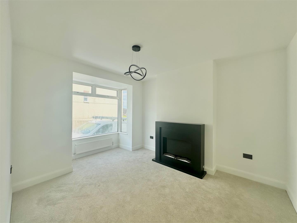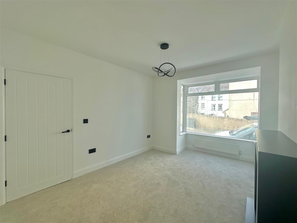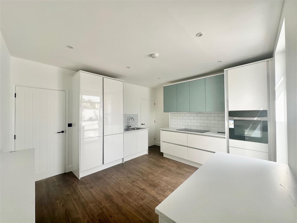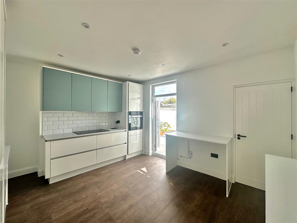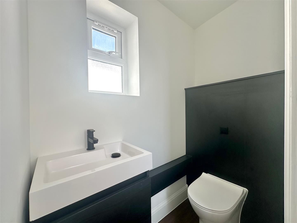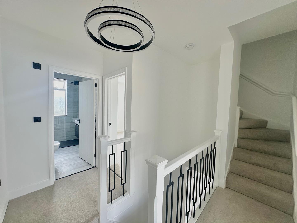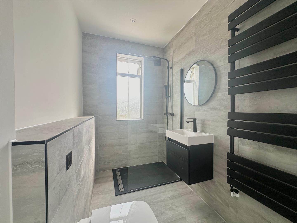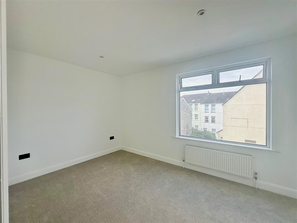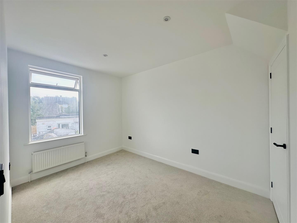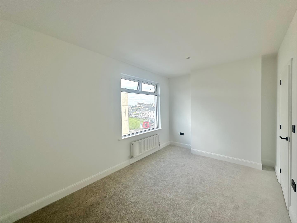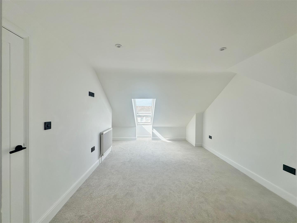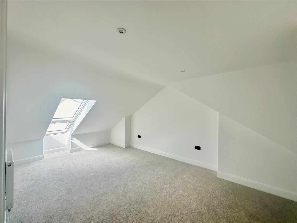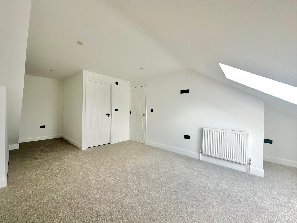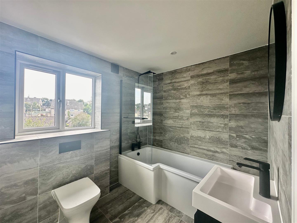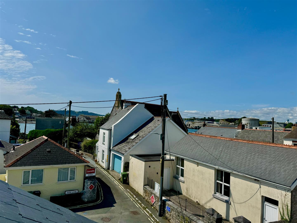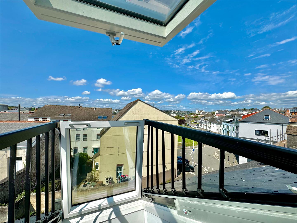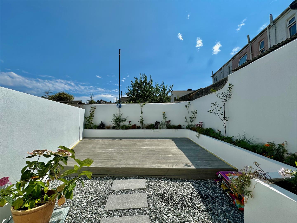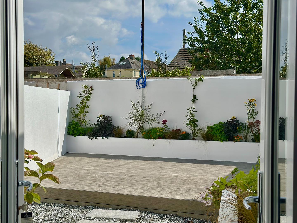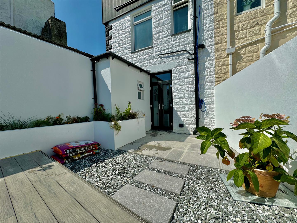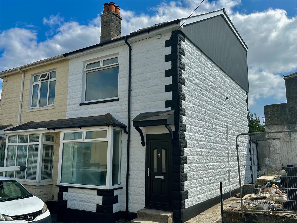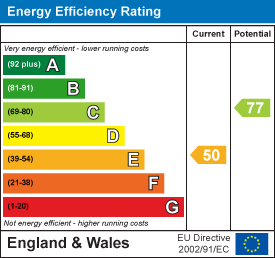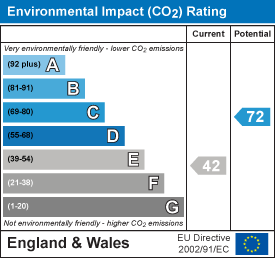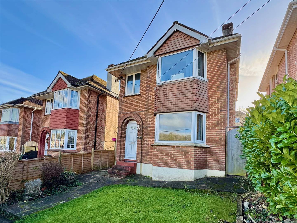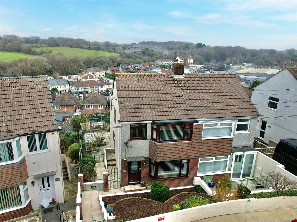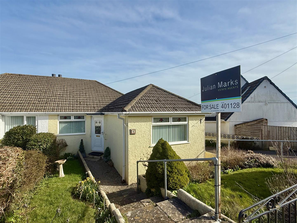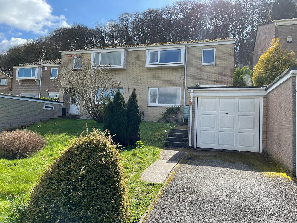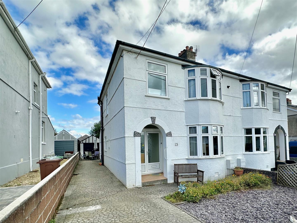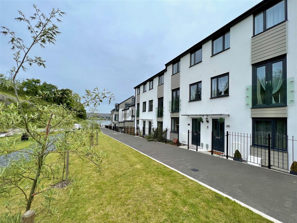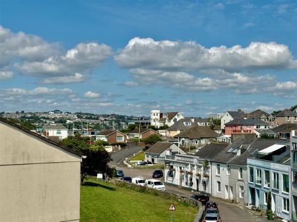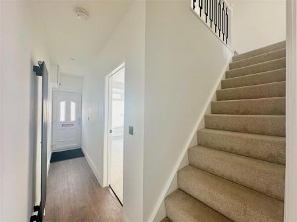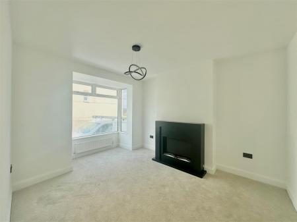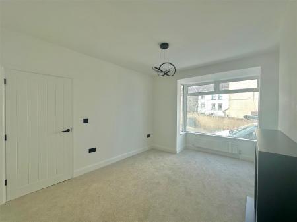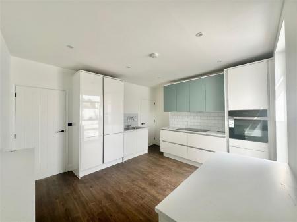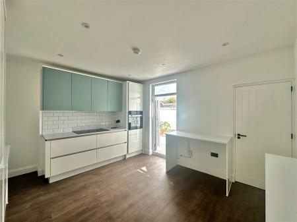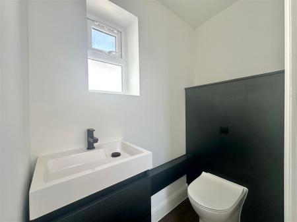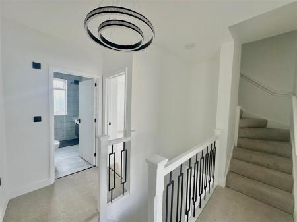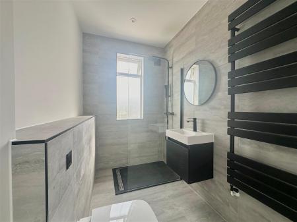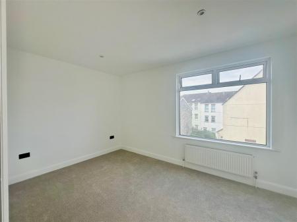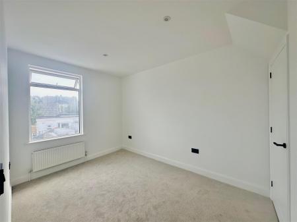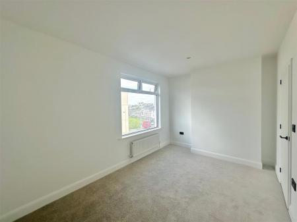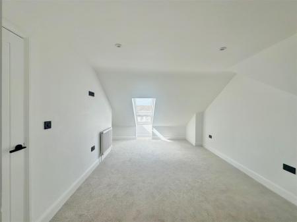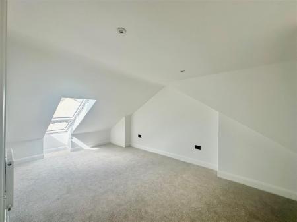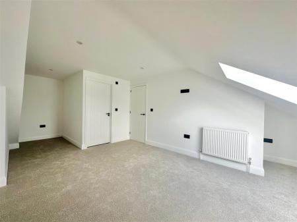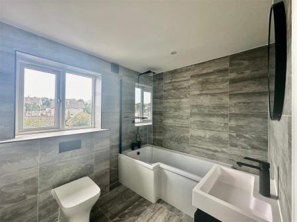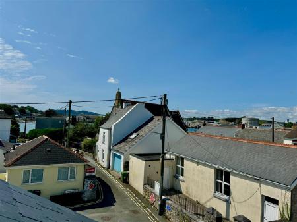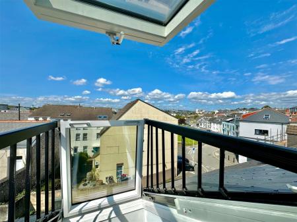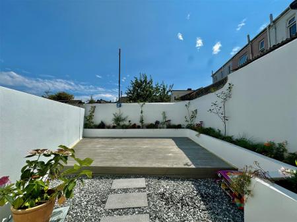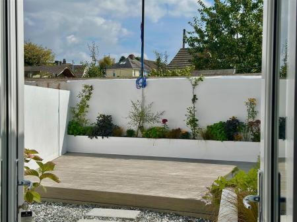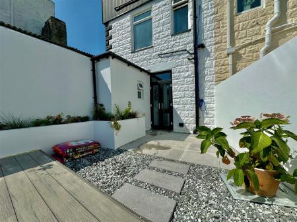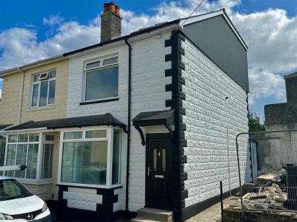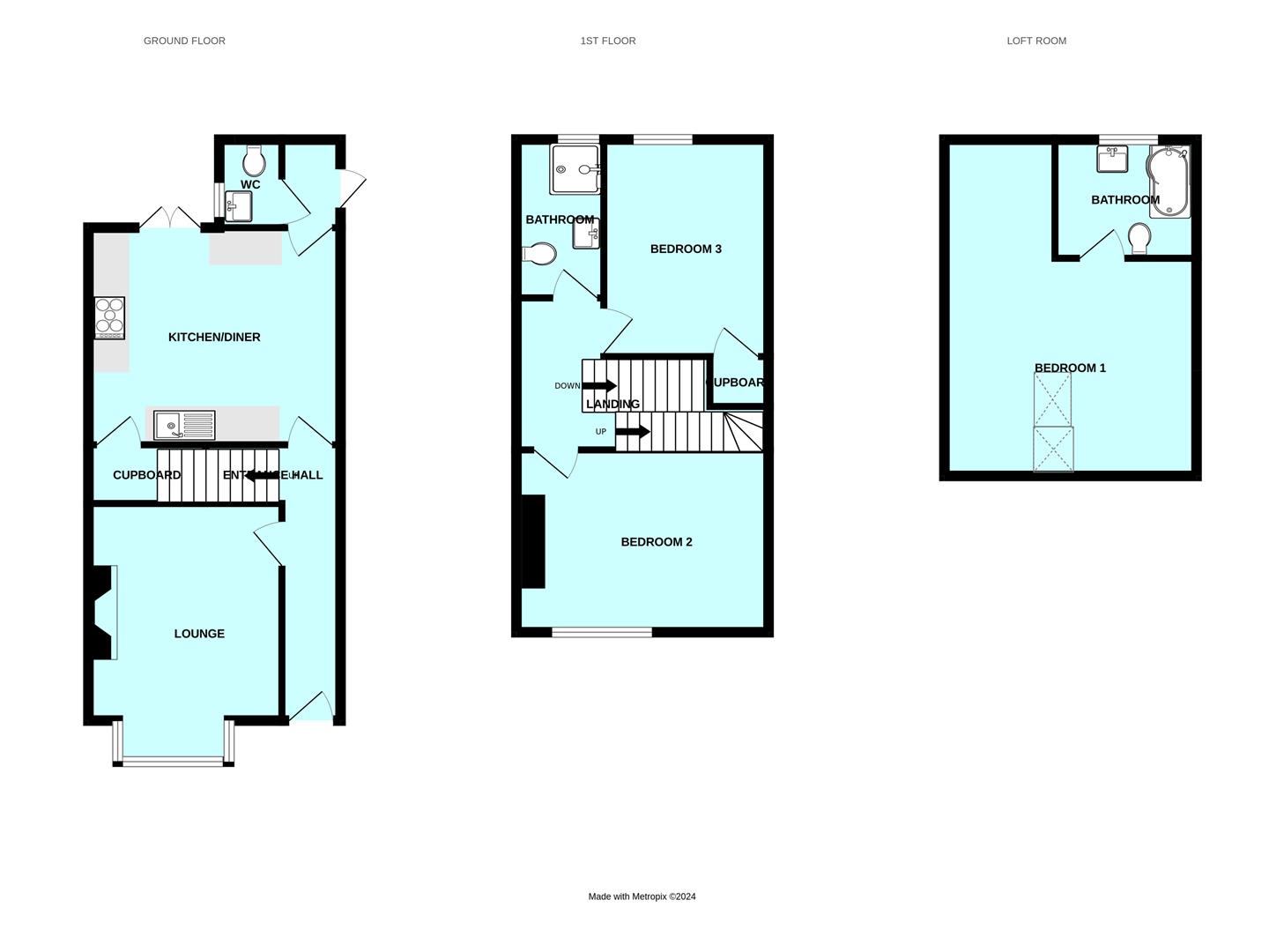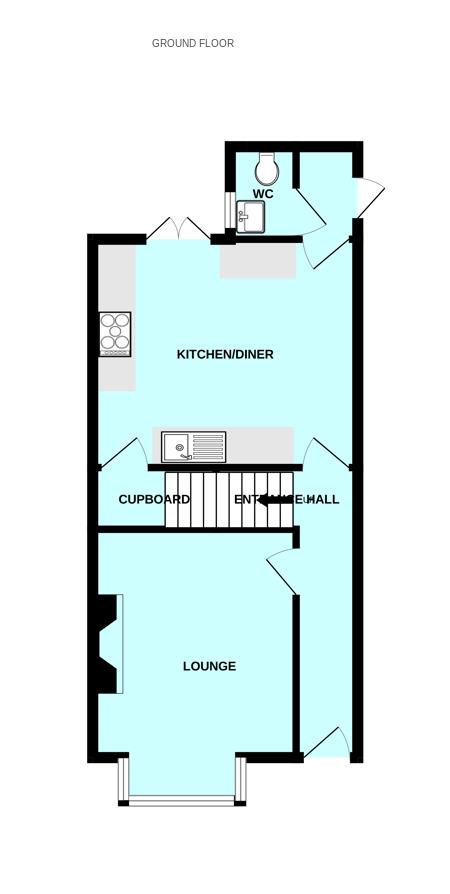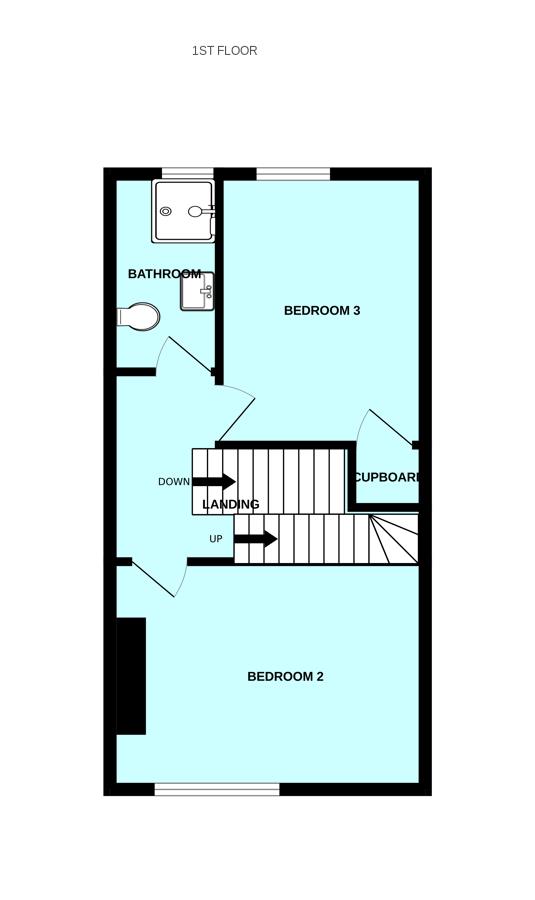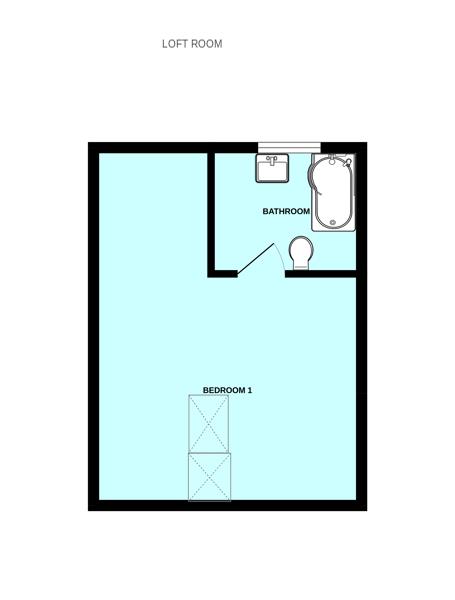- Beautifully presented, re-furbished older-style semi-detached house
- Very popular Oreston location, convenient to The Green & amenities
- Accommodation over 3 levels
- Master bedroom & ensuite on the top level
- 2 further double bedrooms & bathroom on the middle level
- Lounge, kitchen & downstairs wc
- Low-maintenance rear garden
- Gas central heating
- On road parking
- No onward chain
3 Bedroom Semi-Detached House for sale in Plymouth
Being sold with no onward chain, is this beautifully-presented refurbished older-style semi-detached house, located in the heart of Oreston village. The accommodation briefly comprises 3 good-sized bedrooms with master ensuite & a further shower room, lounge, fitted kitchen/dining room & downstairs wc. Low-maintenance enclosed courtyard garden to the rear.
Marine Road, Oreston, Pl9 7Nl -
Accommodation -
Entrance Vestibule - Access to the property is gained by the part double-glazed door leading to the entrance hall.
Entrance Hall - Laminate floor extending through into the lounge/dining room. Vertical radiator. Door leading into the lounge.
Lounge - 4.46m x 3.32m into alcove & at widest point (14'7" - Double-glazed window to the front. Radiator. Feature electric fire.
Kitchen/Dining Room - 3.68m x 4.32m inc units (12'0" x 14'2" inc units) - Fitted with a series of contemporary, matching eye-level and base units with work surfaces and tiled splash-backs. Built in 5-ring electric hob and adjacent built-in electric oven. Integrated fridge and freezer. Space and plumbing for washing machine. Space for tumble dryer. Breakfast bar with radiator beneath. Useful walk in under-stairs storage cupboard. uPVC double-glazed French-style double doors leading out onto the rear garden. Door leading to rear lobby with part double-glazed door leading to the side and door leading into the downstairs wc.
Downstairs Wc - 1.64m x 0.87m (5'4" x 2'10") - Low-level toilet with boxed-in cistern. Sink unit with mixer tap and storage beneath. Obscured double-glazed window to the side.
First Floor Landing - Door providing access to bedrooms two and three and the shower room. Further stairs rising to the second floor accommodation.
Bedroom Two - 4.34m x 275m at it's widest points (14'2" x 902'2" - Double-glazed window to the front. Radiator.
Bedroom Three - 3.71 x 2.62 (12'2" x 8'7") - Built-in storage cupboard housing the gas boiler. Radiator. Double-glazed window to the rear.
Shower Room - 2.56m x 1.60m (8'4" x 5'2") - Walk-in shower with rainfall shower head and attachment, sink unit with mixer tap and vanity cupboard beneath and low-level toilet with boxed-in cistern. Vertical towel rail/radiator. Built-in extractor fan. Matching tiled floor. Obscured double-glazed window to the rear.
Master Bedroom - 3.30m x 5.69m taken at a height of 1.5m, at it's w - This is located on the top floor with sloping ceilings to both the front and rear elevations and Velux-style windows to the front. Radiator. Door leading to the ensuite bathroom.
Ensuite Bathroom - 2.01m x 2.49m (6'7" x 8'2") - Fitted with a matching suite comprising a 'P'-shape bath with mixer tap, shower unit with rainfall head and attachment, sink unit with mixer tap and storage cupboard beneath and low-level wc with boxed-in cistern. Vertical towel rail/radiator. Tiling to 3 walls with matching tiles to the floor. Double glazed window to the rear.
Externally - The rear garden is enclosed by whitewashed stone walls with a paved, gravelled area leading to a composite deck bordered by raised flower beds.
Council Tax - Plymouth City Council Tax - Band C
Services - The property is connected to all the mains services: gas, electricity, water and drainage.
Property Ref: 11002660_33341753
Similar Properties
3 Bedroom Detached House | £299,950
A stunning extended older-style detached family property enjoying a tucked-away peaceful location. The extended accommod...
3 Bedroom Semi-Detached House | £299,950
Spend time in viewing this attractively presented extended semi-detached family home located towards the head of a cul-d...
2 Bedroom Semi-Detached Bungalow | £299,950
An older-style semi-detached bungalow in a lovely location in central Plymstock just off Underlane. The property is bein...
Furland Close, Plymstock, Plymouth
3 Bedroom Semi-Detached House | £300,000
Coming soon. A re decorated and refurbished semi detached house offering a long term rental. Three great sized bedrooms....
3 Bedroom Semi-Detached House | £305,000
Older-style bay-fronted semi-detached house situated in this highly sought-after location. The property enjoys a large l...
4 Bedroom Townhouse | £310,000
Ideally-situated modern townhouse within this very popular development enjoying a desirable position close to the Plym e...

Julian Marks Estate Agents (Plymstock)
2 The Broadway, Plymstock, Plymstock, Devon, PL9 7AW
How much is your home worth?
Use our short form to request a valuation of your property.
Request a Valuation
