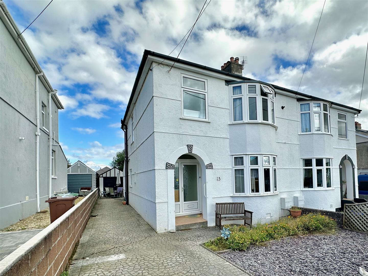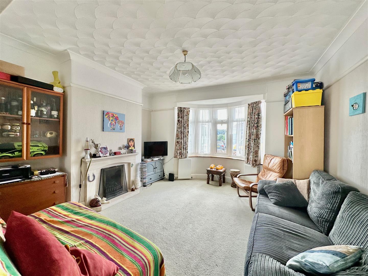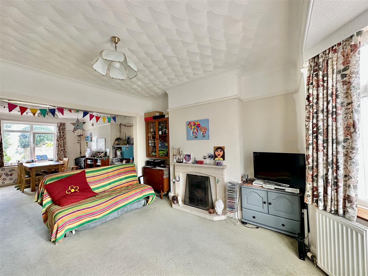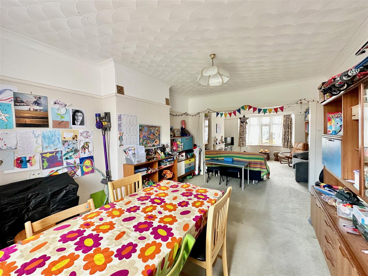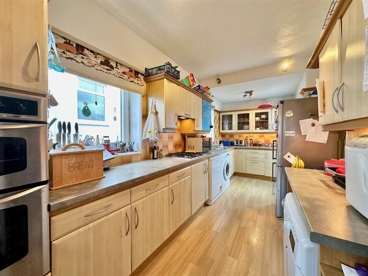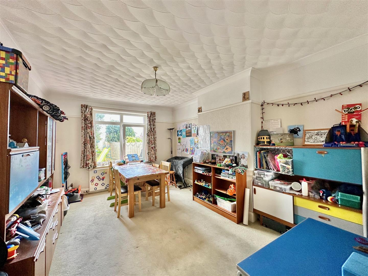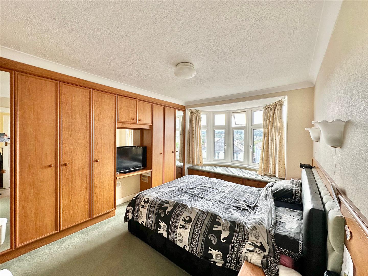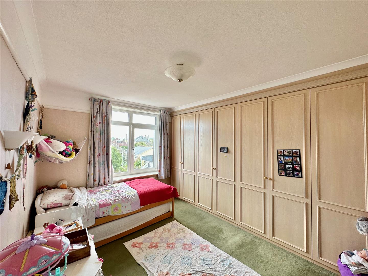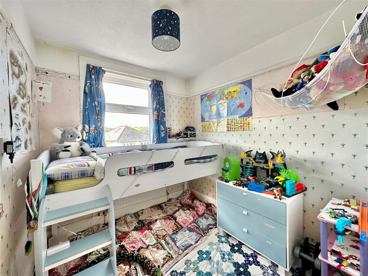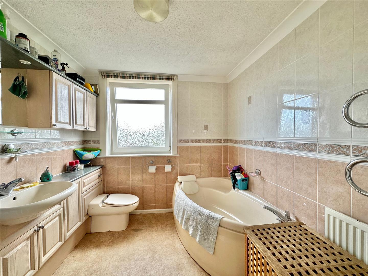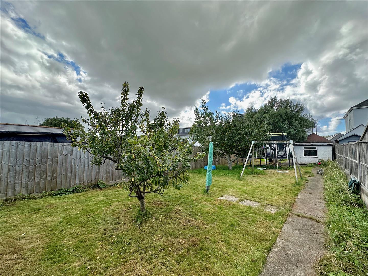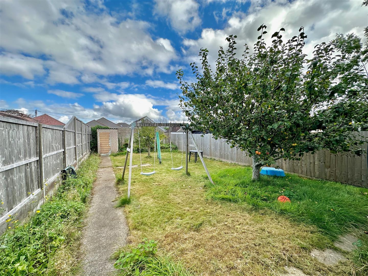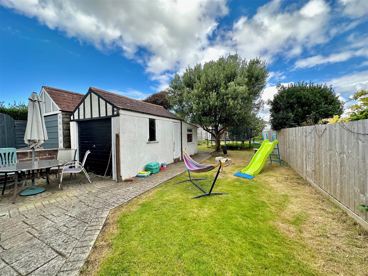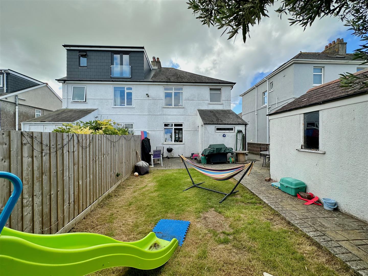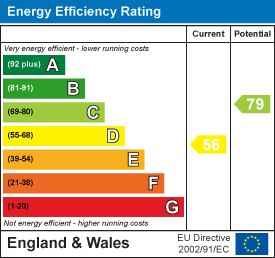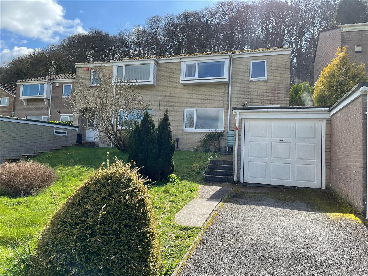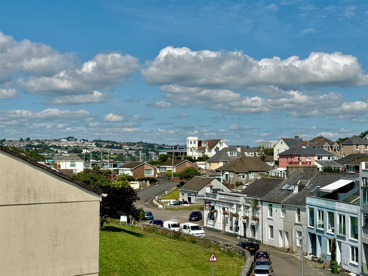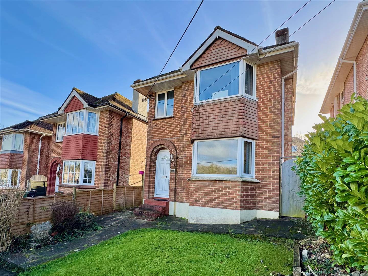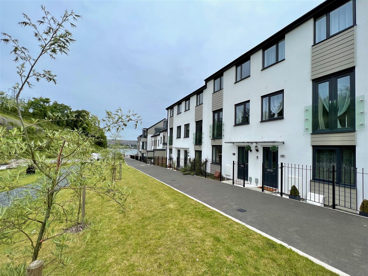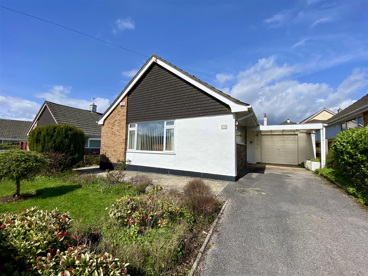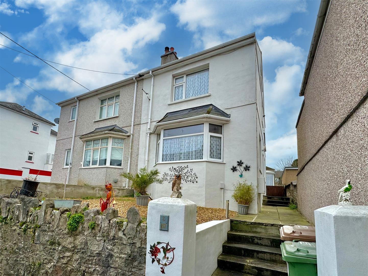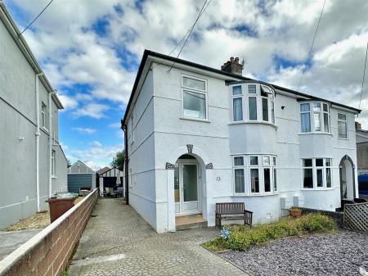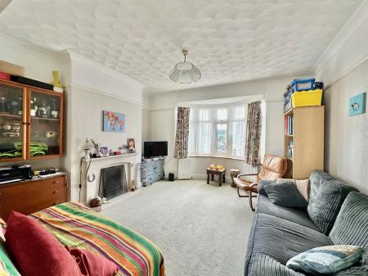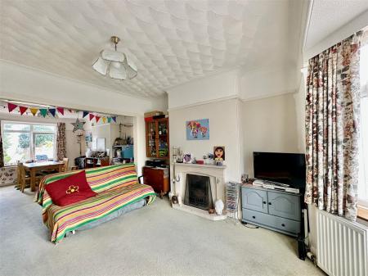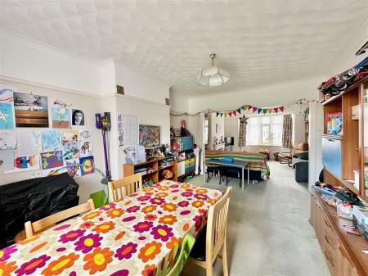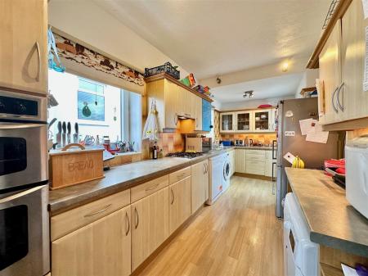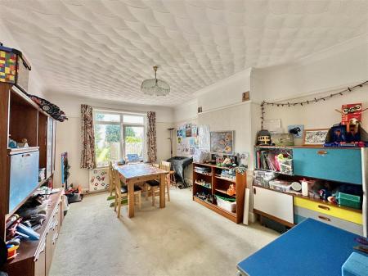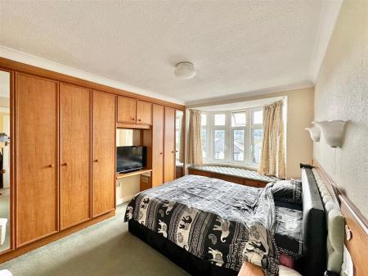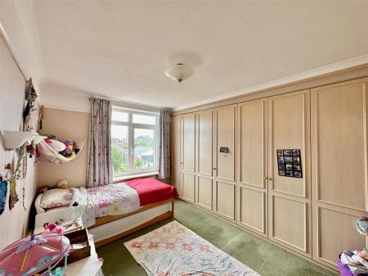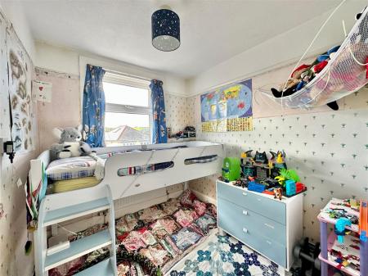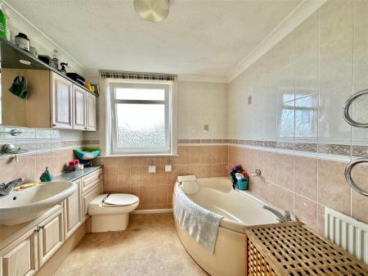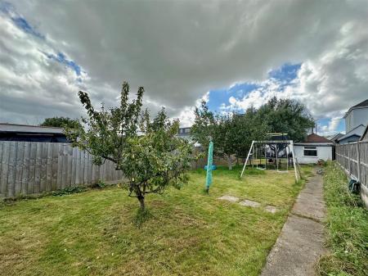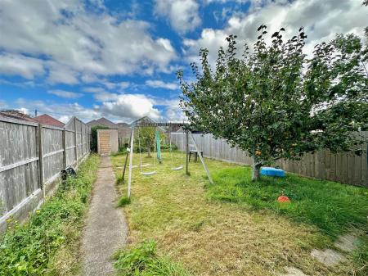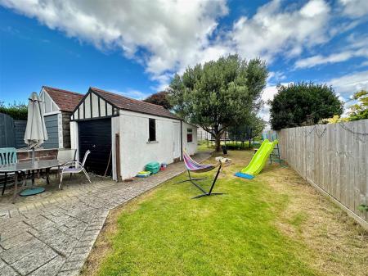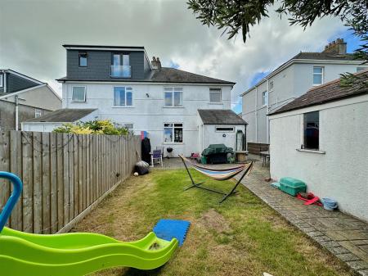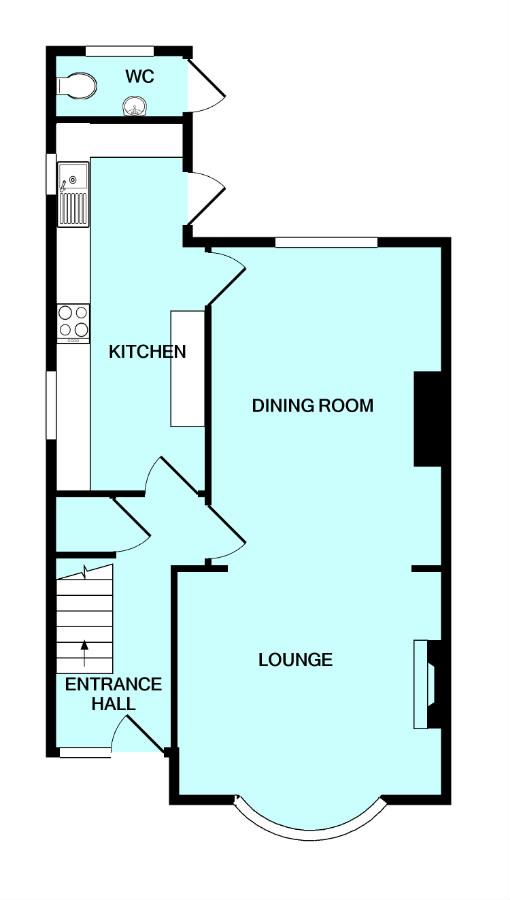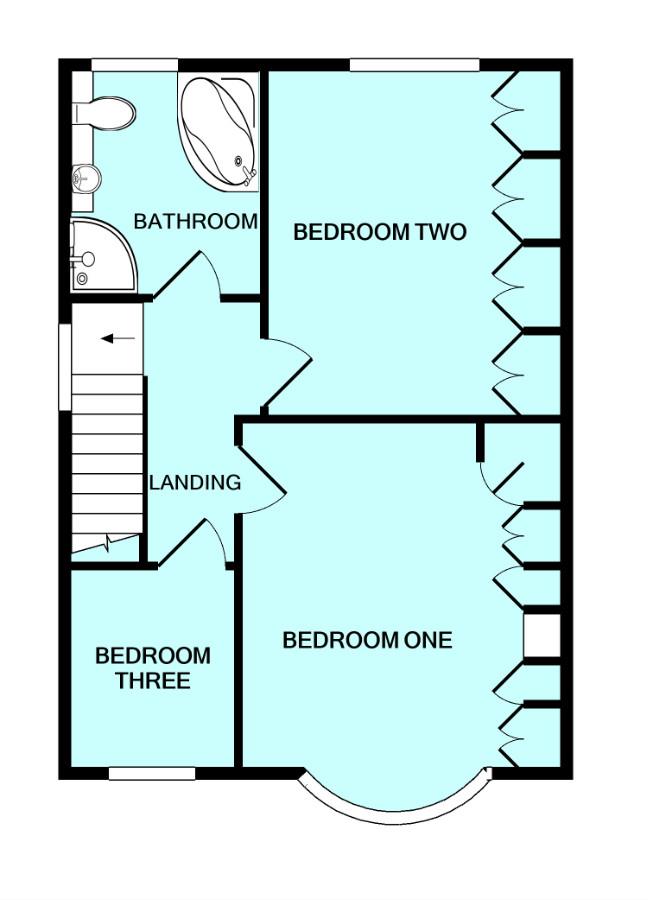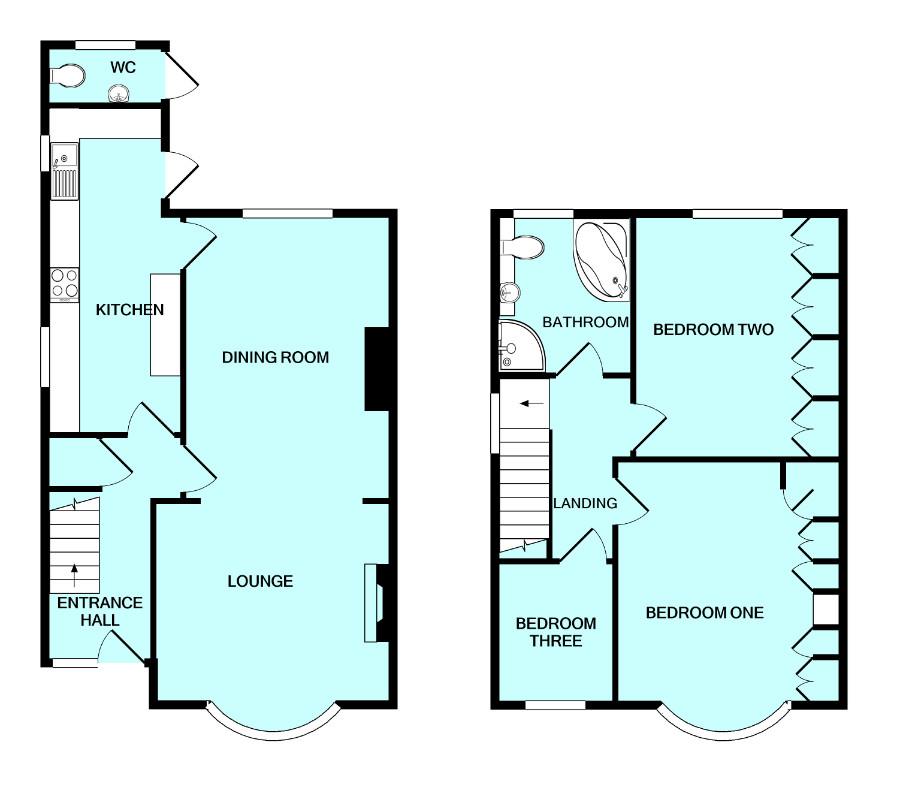- Older-style semi-detached house
- Highly sought-after location
- Large level rear garden
- Entrance hall
- Bay-fronted lounge & open-plan access to the dining room
- Kitchen
- 3 bedrooms & bathroom
- Driveway & garage
- Front & rear gardens
- Double-glazing & central heating
3 Bedroom Semi-Detached House for sale in Plymouth
Older-style bay-fronted semi-detached house situated in this highly sought-after location. The property enjoys a large level rear garden plus a front garden, driveway & garage. The accommodation briefly comprises an entrance hall, bay-fronted lounge with open-plan access to the separate dining room & kitchen. On the first floor there are 3 bedrooms & bathroom. Double-glazing & central heating.
Birch Pond Road, Oreston, Pl9 7Pg -
Accommodation - Archway to a covered porch.
Entrance Porch - Tiled floor. Doorway with matching window to the side opening into the entrance hall.
Hallway - Staircase to the first floor. Under-stairs cupboard with a small obscured single glazed window, electric meter and fuse box.
Lounge/Diner - 9.37m x 4.01m into bay (30'9 x 13'2 into bay) - Bay window to the front elevation. Chimney breast with gas fireplace. Open-plan access through into the dining room. The dining area has ample space for dining table and chairs. Window to the rear elevation overlooking the garden. Doorway opening into the kitchen.
Kitchen - 5.56m x 2.24m (18'3 x 7'4) - Range of base and wall-mounted cabinets with matching fascias, work surfaces and tiled splash-backs. Stainless-steel single drainer sink unit. 4-burner gas hob with a cooker hood above. Built-in double oven and grill. Space for washing machine and dishwasher. Additional work surface with space for further 2 free-standing appliances with a matching wall-mounted cupboard above. 2 windows to the side elevation. Doorway leading to outside.
First Floor Landing - Providing access to the first floor accommodation. Window to the side elevation.
Bedroom One - 5.16m x 3.58m (16'11 x 11'9) - Bay window to the front elevation with a window seat incorporating drawer storage. Lovely views from the bay window towards Burrow Hill and around to Staddon Heights. Range of built-in bedroom furniture. Worcester wall-mounted gas boiler concealed by a matching cabinet. Matching headboard and matching bedside cabinets.
Bedroom Two - 4.09m x 3.38m (13'5 x 11'1) - Window to the rear elevation overlooking the garden. Range of built-in wardrobes and cupboards.
Bedroom Three - 2.41m x 2.21m (7'11 x 7'3) - Window to the front elevation. Loft hatch.
Bathroom - 2.74m x 2.44m (9' x 8') - Comprising a corner-style bath, separate shower with a Mira Sport shower system, basin with storage cabinet beneath and wc with a concealed cistern. Matching wall-mounted cupboards above. Chrome wall-mounted heated towel rail. Radiator. Mirror and lighting. Fully-tiled walls. Obscured window to the rear elevation.
Garage & Workshop - 6.10m x 2.57m (20' x 8'5) - Constructed beneath a pitched roof. Up-&-over style door to the front elevation. Side access door and window to the side elevation. Power. Built onto the rear of the garage is a workshop with work bench and vice. Window to the rear elevation.
Outside Wc - Fitted with a low level flush cistern and matching wall-mounted basin. Window to the rear elevation.
Outside - A driveway provides access and off-road parking. The drive continues alongside the house leading to the garage. The front garden is laid to slate chippings together with a shrub and flower bed. The rear garden is mainly laid to lawn. There is a patio area laid adjacent to the property and a pathway leads alongside the garage and continues to the end of the garden where there is a small shed and a plum and apple tree.
Council Tax - Plymouth City Council
Council tax band C
Property Ref: 11002660_32607138
Similar Properties
Furland Close, Plymstock, Plymouth
3 Bedroom Semi-Detached House | £300,000
Coming soon. A re decorated and refurbished semi detached house offering a long term rental. Three great sized bedrooms....
3 Bedroom Semi-Detached House | £299,950
Being sold with no onward chain, is this beautifully-presented refurbished older-style semi-detached house, located in t...
3 Bedroom Detached House | £299,950
A stunning extended older-style detached family property enjoying a tucked-away peaceful location. The extended accommod...
4 Bedroom Townhouse | £310,000
Ideally-situated modern townhouse within this very popular development enjoying a desirable position close to the Plym e...
2 Bedroom Detached Bungalow | £310,000
Spacious detached bungalow, located in a very popular road, with accommodation brieflycomprising an entrance hall, loung...
5 Bedroom Semi-Detached House | £314,000
RECENTLY RE-AVAILABLE: Superb older-style semi-detached house situated in the heart of the waterside village of Oreston....

Julian Marks Estate Agents (Plymstock)
2 The Broadway, Plymstock, Plymstock, Devon, PL9 7AW
How much is your home worth?
Use our short form to request a valuation of your property.
Request a Valuation
