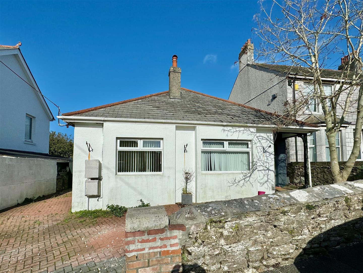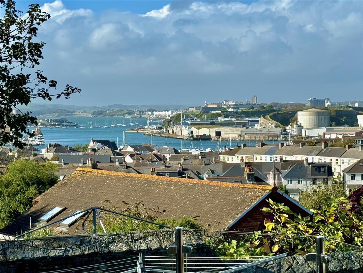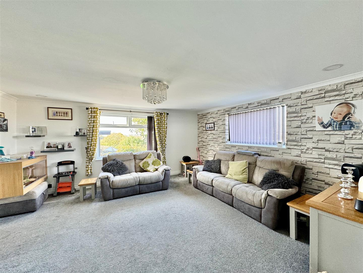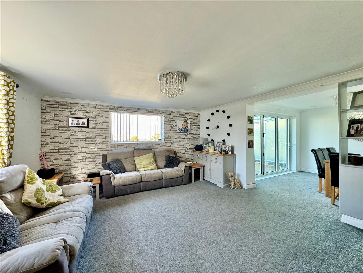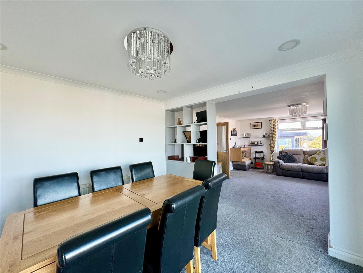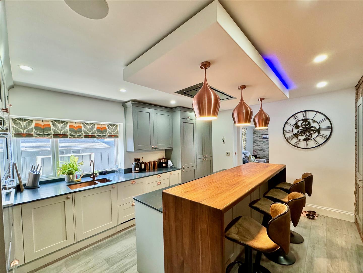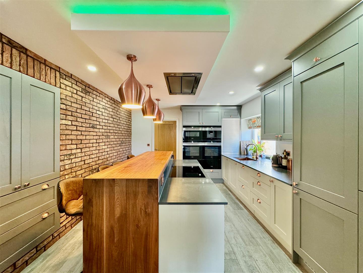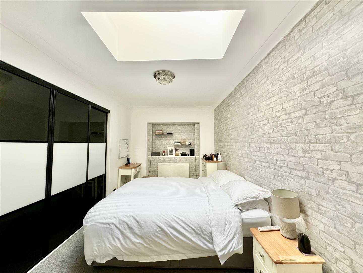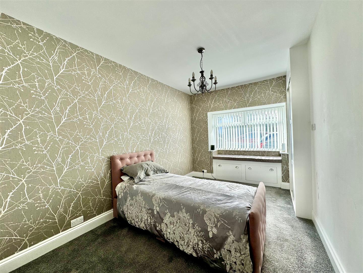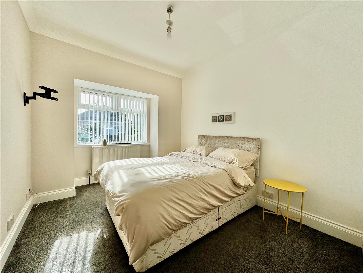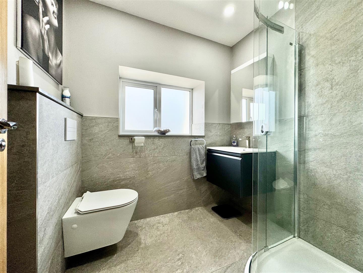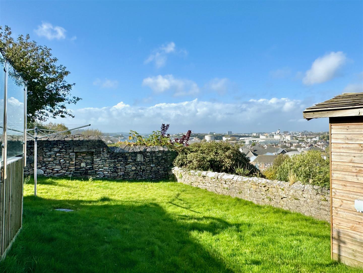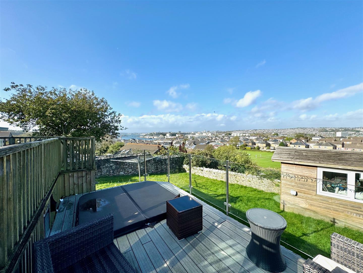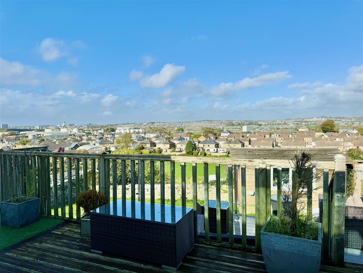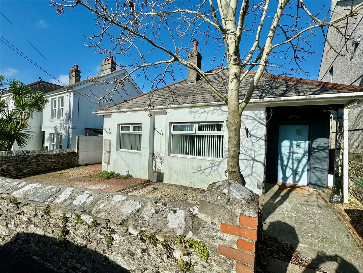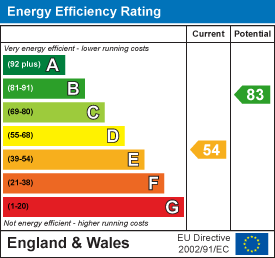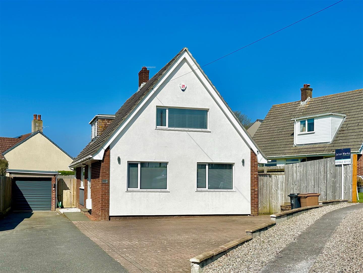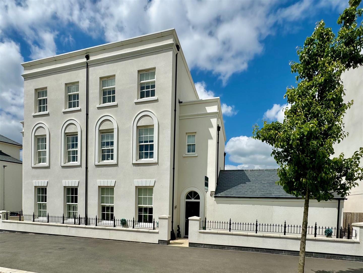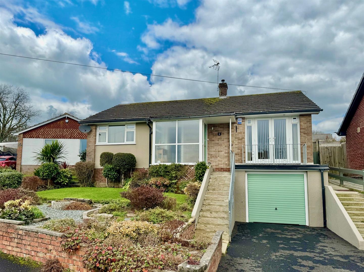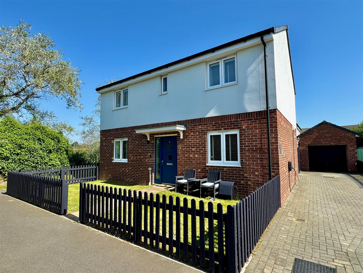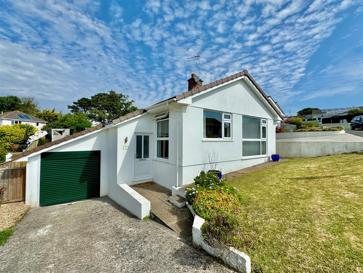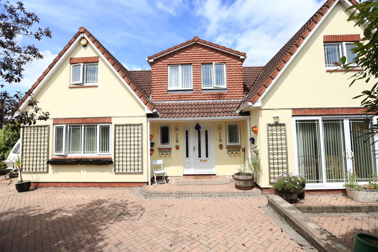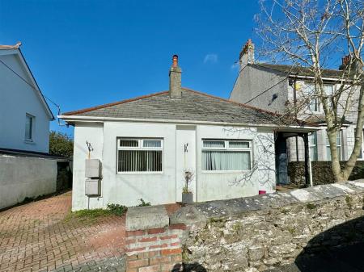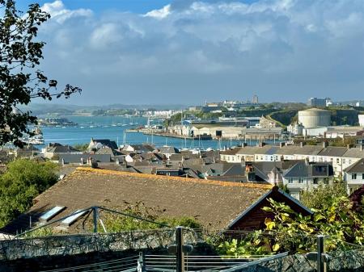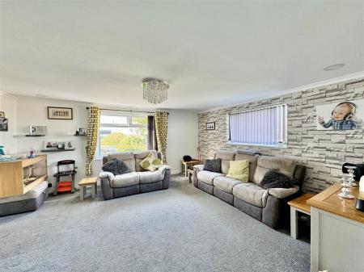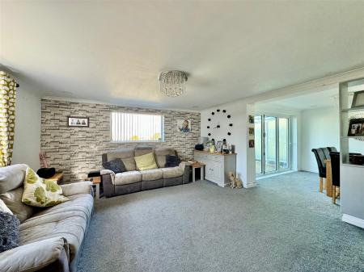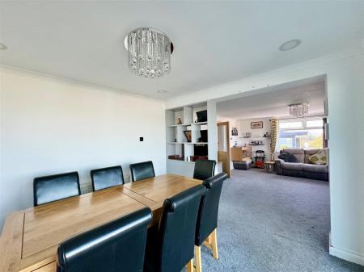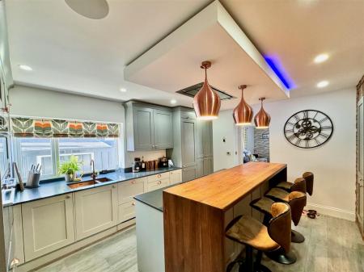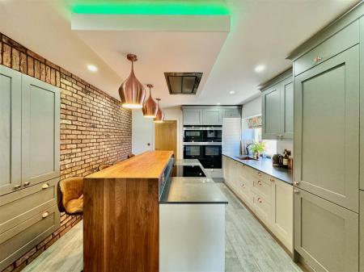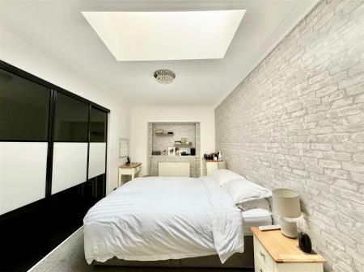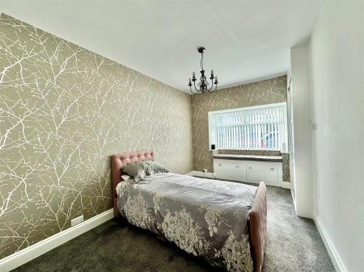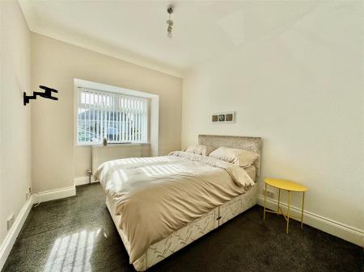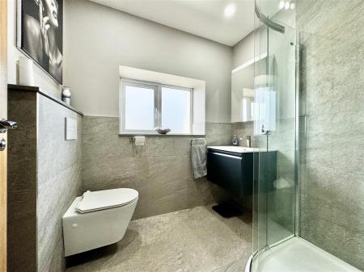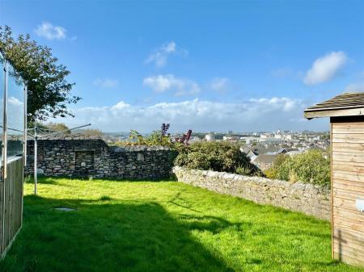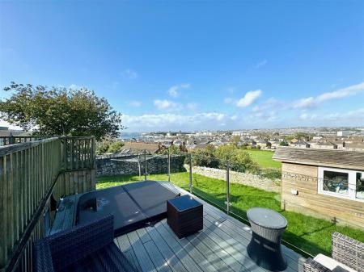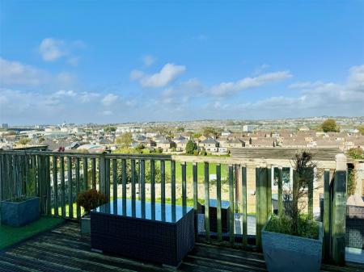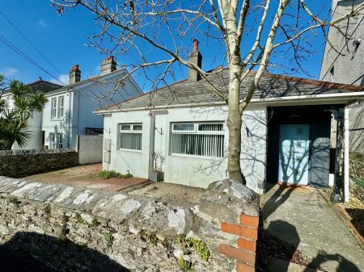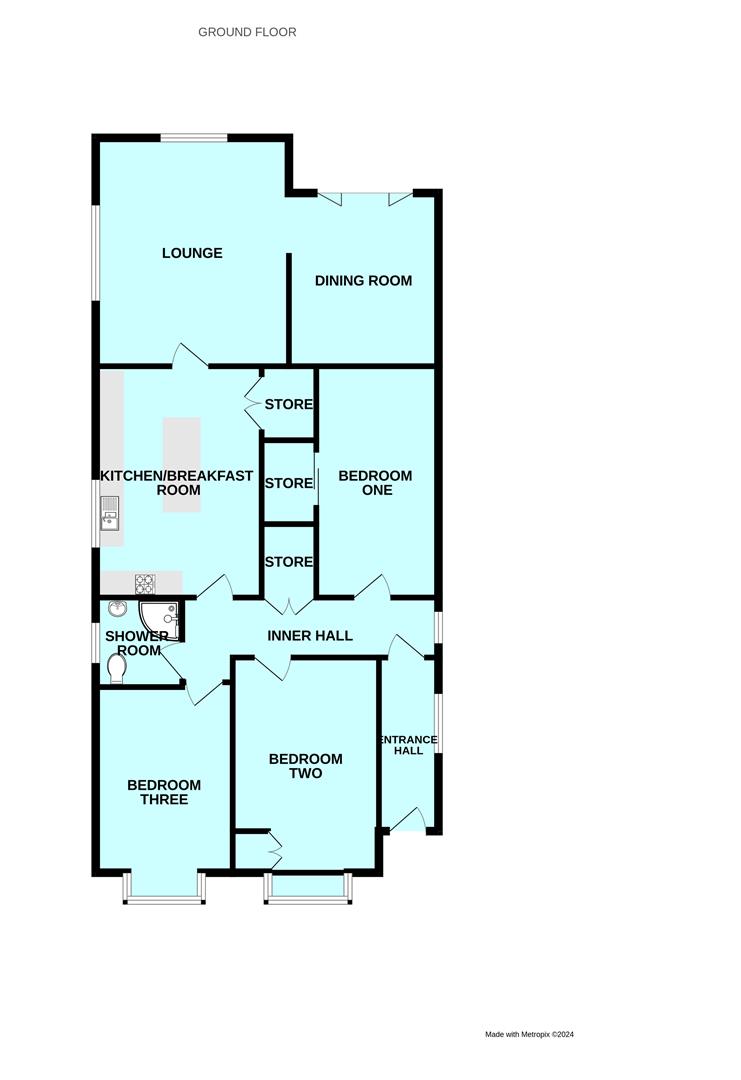- Older-style detached bungalow
- Superbly-presented throughout
- Entrance & inner hallways
- Beautiful fitted kitchen/breakfast room
- Open-plan lounge/dining room
- 3 double bedrooms
- Shower room
- Driveway & parking
- Garden with views towards Plymouth Sound
- Double-glazing & central heating
3 Bedroom Detached Bungalow for sale in Plymouth
Beautifully-presented detached bungalow with accommodation briefly comprising an entrance & inner hallway, superbly-fitted kitchen/breakfast room, open-plan lounge/dining room, 3 double bedrooms & shower room. Garden with views towards Plymouth Sound. Driveway & parking. Double-glazing & central heating.
Plymstock Road, Oreston, Pl9 7Pj -
Accommodation - Front door opening into the entrance hall.
Entrance Hall - 2.74m x 1.24m (9' x 4'1) - Obscured window to the side elevation. Further doorway opening into the inner hall.
Inner Hall - 5.77m x 1.27m (18'11 x 4'2) - Window to the side elevation. Feature concealed LED lighting. Double cloak cupboard with hanging rail and shelving. Loft hatch with fold-down ladder. Doors providing access to the accommodation.
Kitchen/Breakfast Room - 4.80m x 3.61m (15'9 x 11'10) - Fitted with a range of base and wall-mounted cabinets with contrasting fascias and polished stone work surfaces. Inset one-&-a-half bowl copper sink with mixer tap. Built-in Siemens twin ovens. Microwave. Coffee machine. 2 warming drawers. Built-in twin drawer-style Fisher-Paykel dishwasher system. Integral fridge and freezer. Double glass-fronted wine fridge. Pull-out bin store. Wall-mounted gas boiler concealed by a matching cabinet. Hard wood breakfast with storage beneath. Built-in bar area concealed by matching cabinets with drawer storage beneath. Broom cupboard with shelving. Feature ceiling with extracter. Inset ceiling spotlights. Ceiling-mounted speakers. Window to the side elevation. Doorway opening into the lounge/dining room.
Lounge/Dining Room - 8.00m x 4.80m at widest point (26'3 x 15'9 at wide - An open-plan dual aspect room with windows with fitted blinds to both the rear and side elevations with lovely views. Ample space for seating and dining. In the dining area, bi-folding double-glazed doors open onto the decking with lovely views towards Plymouth.
Bedroom One - 4.67m x 3.51m to wardrobe rear (15'4 x 11'6 to war - Built-in wardrobes. Over-head Velux skylight.
Bedroom Two - 4.67m into bay x 3.10m at widest point (15'4 into - Bay window with window seat and storage to the front elevation. Chimney breast with built-in storage to one side.
Bedroom Three - 3.56m into bay x 2.82m (11'8 into bay x 9'3) - Bay window to the front elevation.
Shower Room - 2.08m x 1.65m (6'10 x 5'5) - Comprising a tiled shower with wall-mounted controls, rinsing attachment, over-head shower and a curved glass screen, basin with drawer storage beneath and a wall-hung wc with a concealed cistern and a push-button flush. Partly-tiled walls. Matching tiled floor. Obscured window with a polished stone sill to the side elevation. Inset ceiling spotlights.
Outside - To the front, there is an area laid to chippings and brick paving providing off-road parking. A brick-paved drive continues alongside the house to an area of paving. Twin timber gates lead to the rear garden. The rear garden has areas laid to decking, lawn and artificial grass. There is a composite decked area with inset hot tub and a timber shed with pitched roof. There are lovely views over the Cattewater to Plymouth Sound and The Hoe. Adjacent to the property is a covered area with double-glazing and an outside power point.
Council Tax - Plymouth City Council
Council tax band D
Services - The property is connected to mains gas, electricity and water. The drainage is into a septic tank.
Property Ref: 11002660_33467139
Similar Properties
4 Bedroom House | £399,950
Superbly-presented detached chalet style property with accommodation briefly comprising an entrance hall, feature open-p...
4 Bedroom Semi-Detached House | £399,950
Superbly-presented semi-detached house situated in a lovely position within Sherford overlooking the countryside. This p...
3 Bedroom Detached Bungalow | £399,950
A wonderful detached bungalow located in the very popular South Hams village of Brixton. The accommodation has been exte...
4 Bedroom Detached House | Offers in excess of £400,000
Superbly-presented modern detached house in a tucked-away position next to King George V playing fields. The property en...
3 Bedroom Detached Bungalow | £415,000
Superbly-presented extended detached bungalow situated in this highly sought-after coastal village. The property enjoys...
Maidenwell Road, Plympton, Plymouth
5 Bedroom Detached House | Guide Price £425,000
Beautifully-presented detached house, individually designed & built by the current owners. The accommodation is well-pre...

Julian Marks Estate Agents (Plymstock)
2 The Broadway, Plymstock, Plymstock, Devon, PL9 7AW
How much is your home worth?
Use our short form to request a valuation of your property.
Request a Valuation
