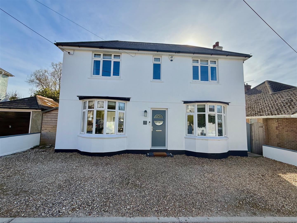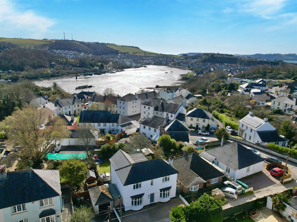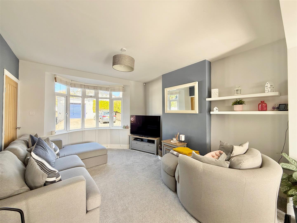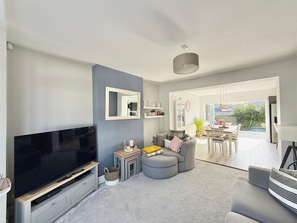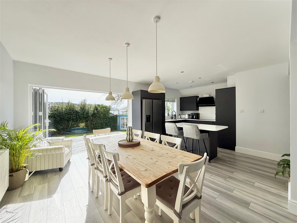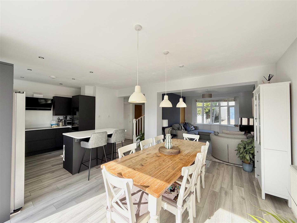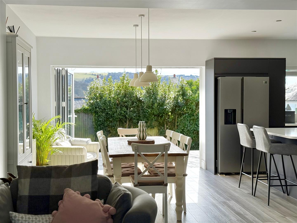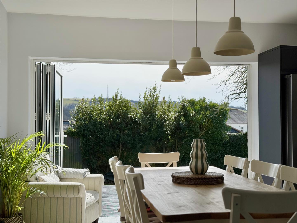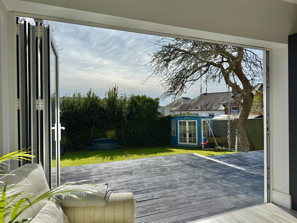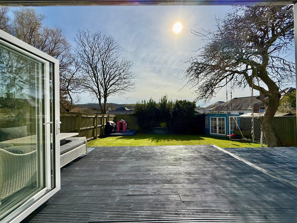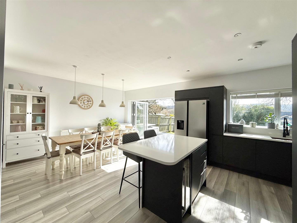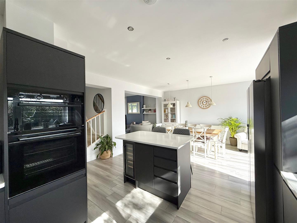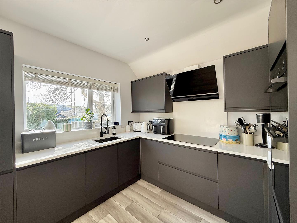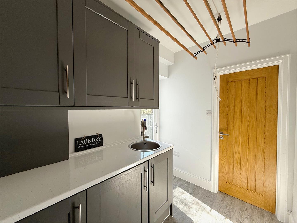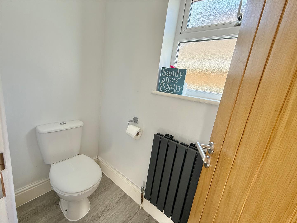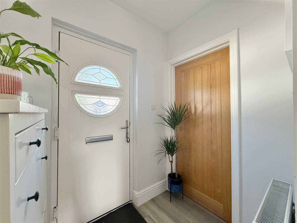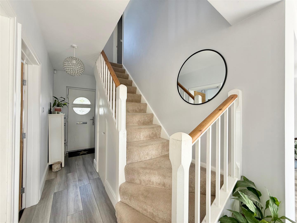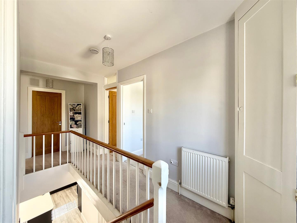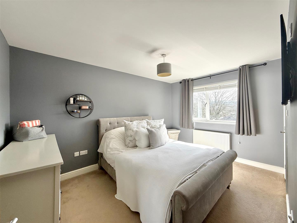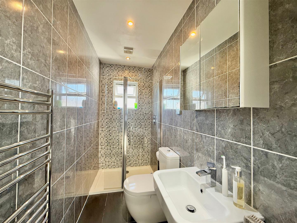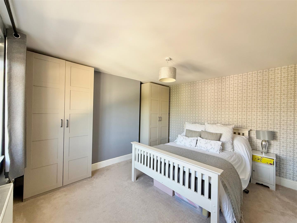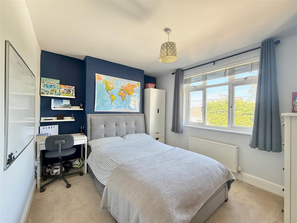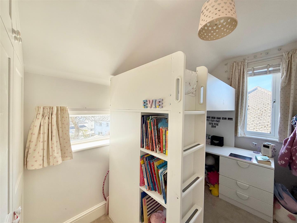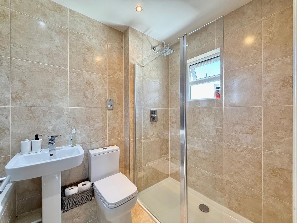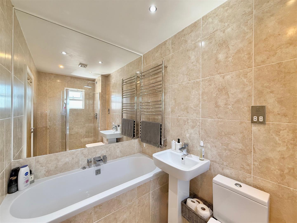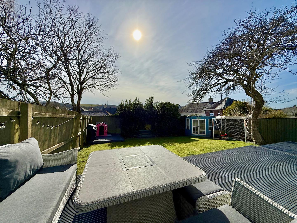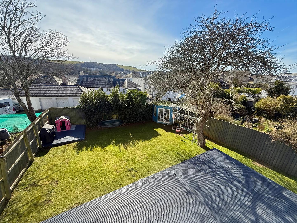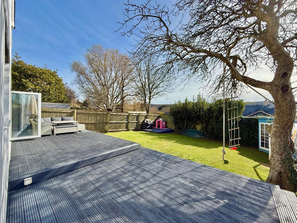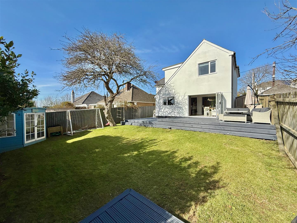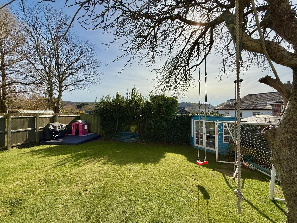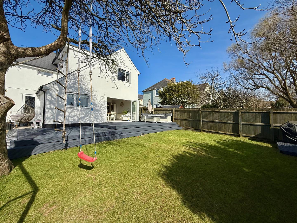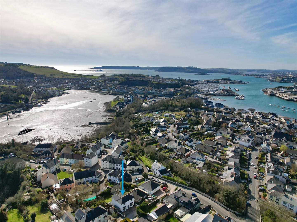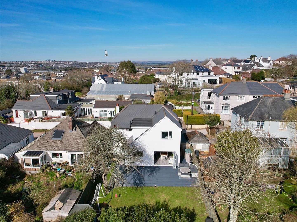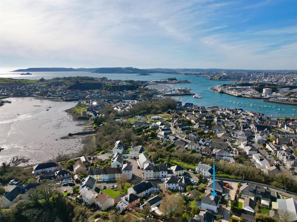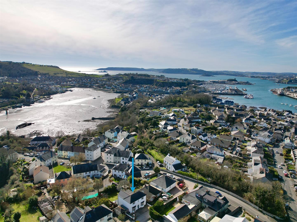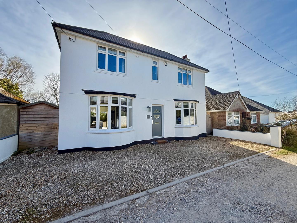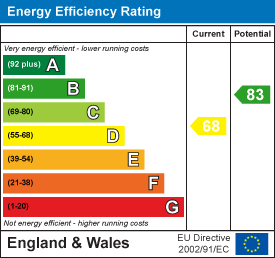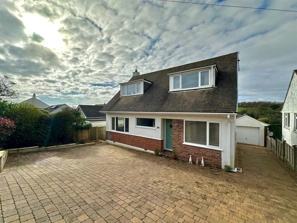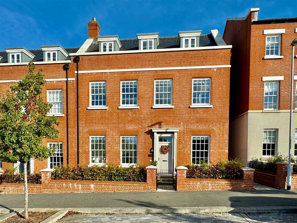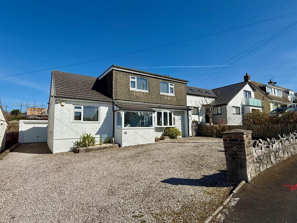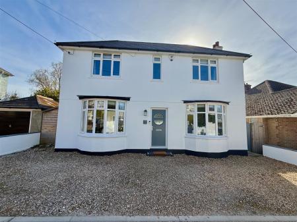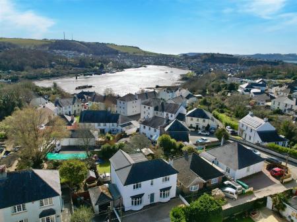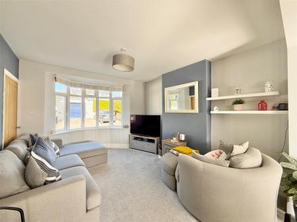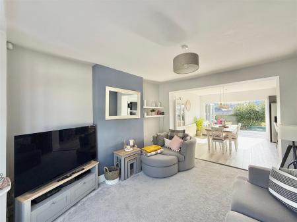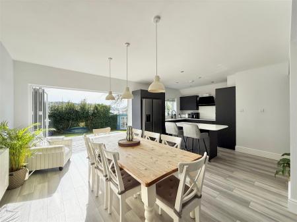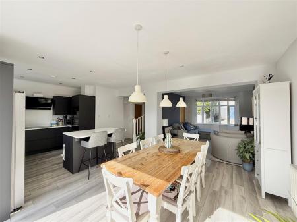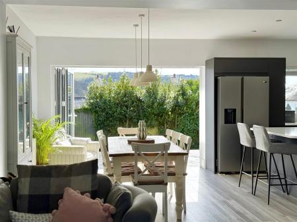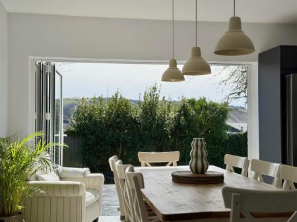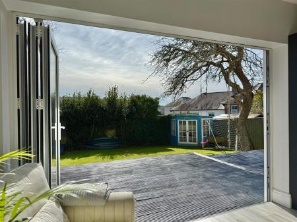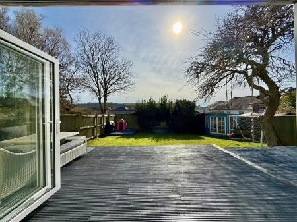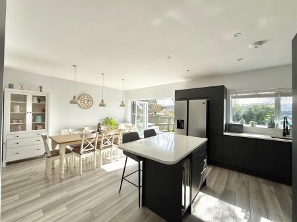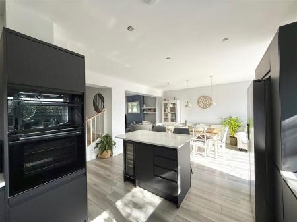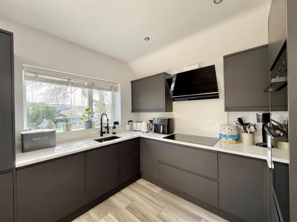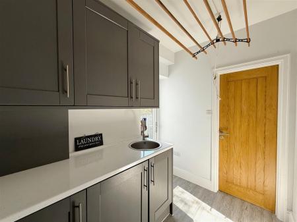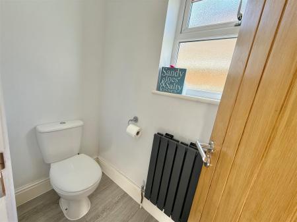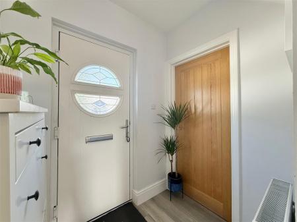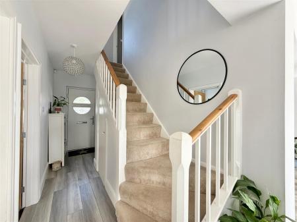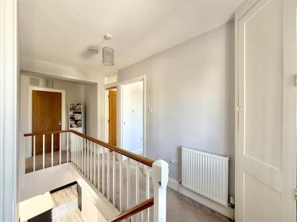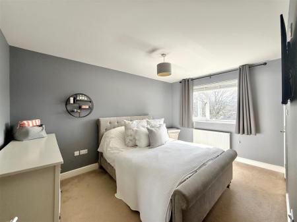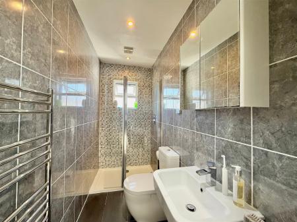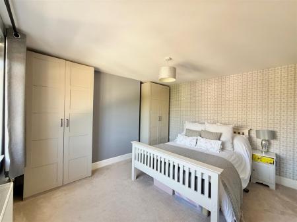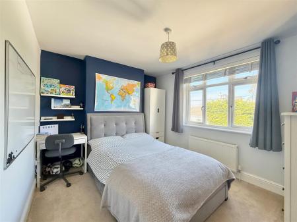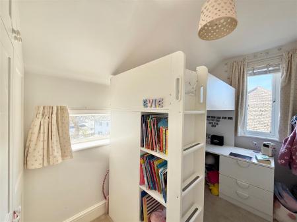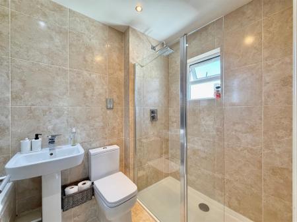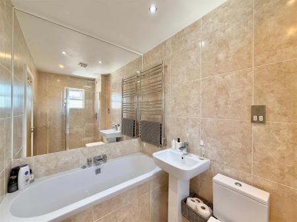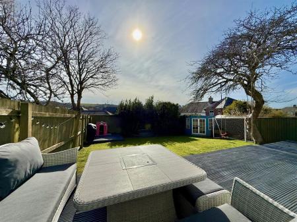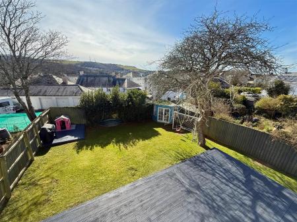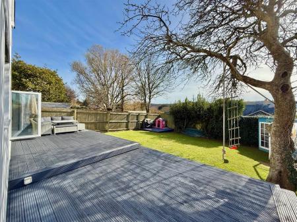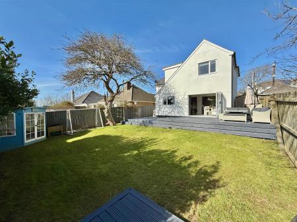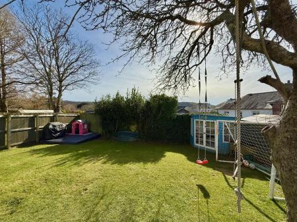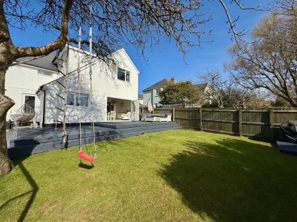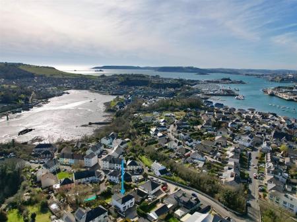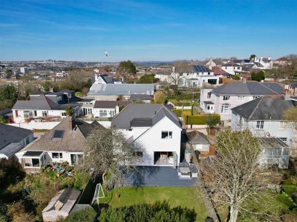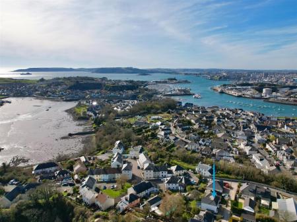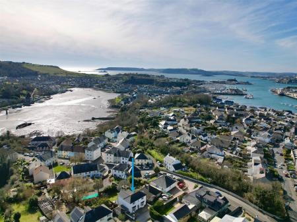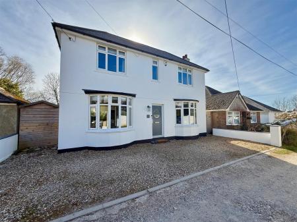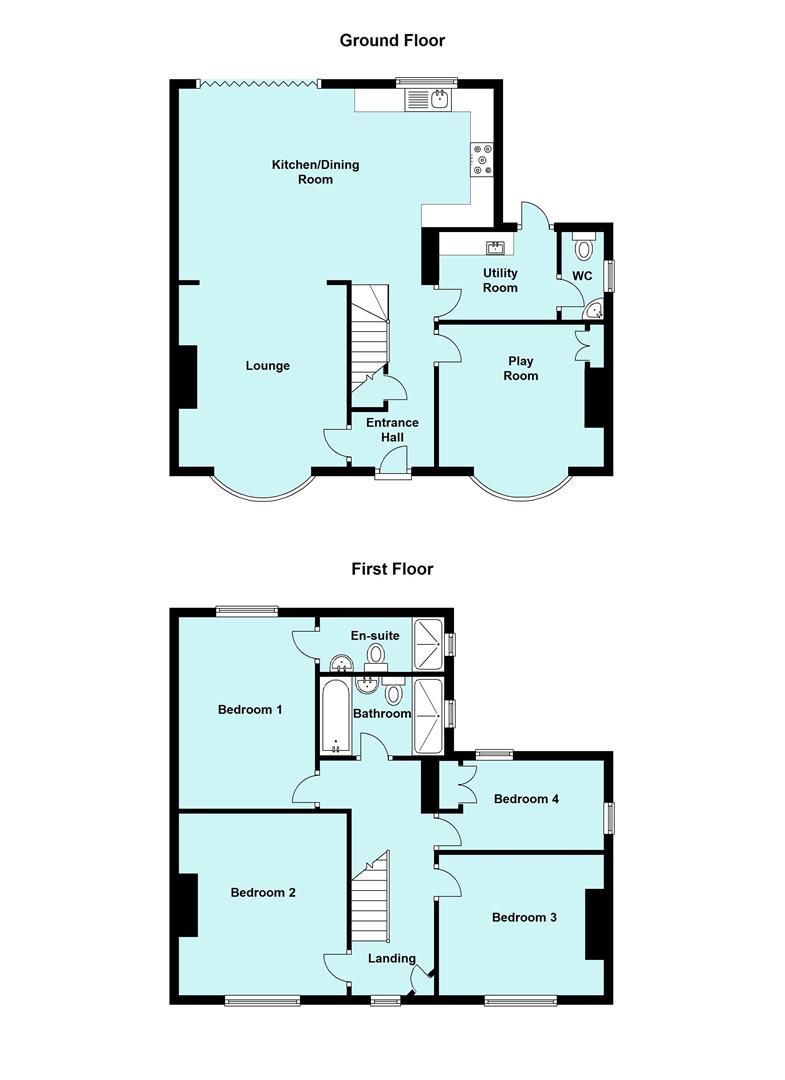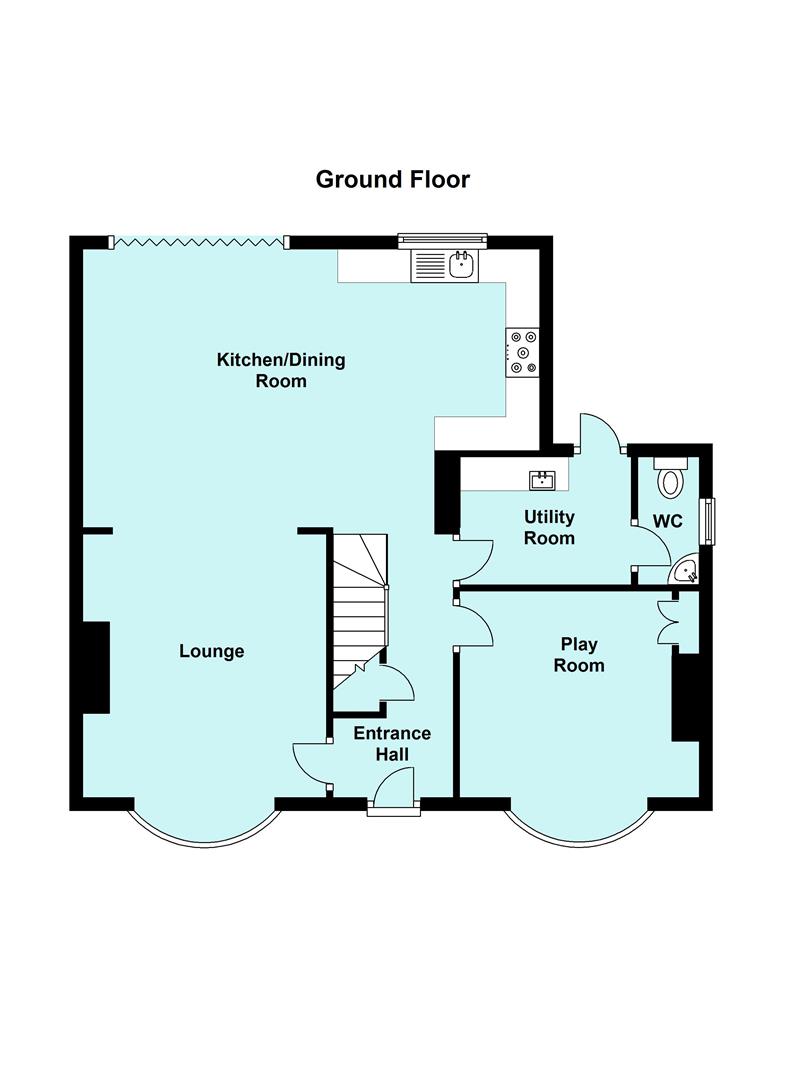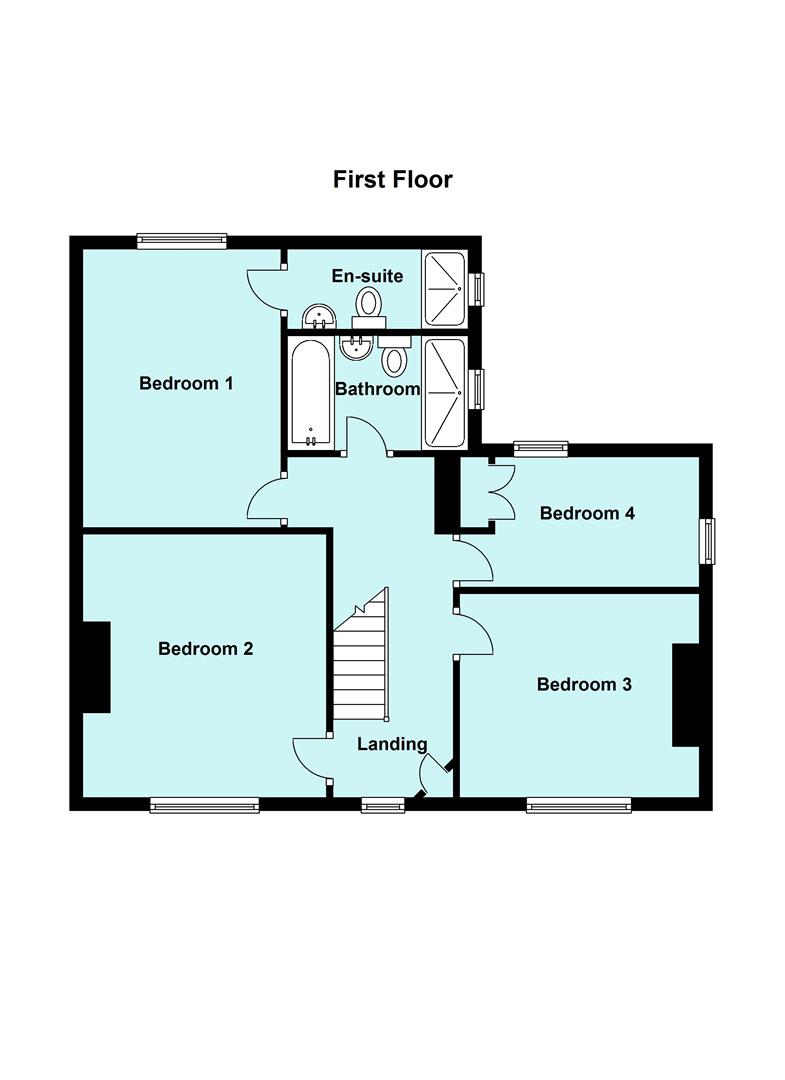- Beautifully-presented older-style detached house
- Entrance hall
- Lounge & playroom
- Feature kitchen/dining/family room
- Separate utility & downstairs wc
- 4 bedrooms
- Master ensuite shower & family bathroom
- Lovely southerly-facing enclosed rear garden
- Gravel drive
- Popular location
4 Bedroom Detached House for sale in Plymouth
Beautifully-presented detached older-style family home located in the highly sought-after area of Oreston offering a wonderful southerly-facing rear garden. The accommodation briefly comprises an entrance hall, lounge, feature kitchen/dining/family room, separate utility & wc, play room, 4 bedrooms, master ensuite shower & family bathroom. There is off-road parking to the front of the property.
Lower Saltram, Oreston, Pl9 7Pw -
Summary - Beautifully-presented detached older-style family home located in the highly sought-after area of Oreston offering a wonderful southerly-facing rear garden. The accommodation briefly comprises an entrance hall, lounge, feature kitchen/dining/family room, separate utility & wc, play room, 4 bedrooms, master ensuite shower & family bathroom. There is off-road parking to the front of the property.
Accommodation - Access to the property is gained via the part double-glazed entrance door leading into the entrance hall.
Entrance Hall - Stairs rising to the first floor. Under-stairs storage cupboard. Modern laminate flooring. Doors providing access to the ground floor accommodation.
Play Room - 3.70 into bay x 3.60 into chimney breast (12'1" in - Double-glazed bay window to the front elevation. Built-in shelving and dwarf cupboard to one alcove. Feature original brick fireplace and wooden mantel. Feature picture rail.
Utility Room - 2.57 x 1.75 (8'5" x 5'8") - Range of matching eye-level and base units with rolled-edge work surface. Inset single bowl sink unit with mixer tap. Cupboard concealing the gas boiler. Laminate floor. Part double-glazed door providing access to the rear. Doorway leading to the separate wc.
Separate Wc - 1.76 x 0.88 (5'9" x 2'10") - Fitted with a low level toilet and corner sink unit. Obscured double-glazed window to the side elevation.
Kitchen/Dining/Family Room - 6.81 x 4.11 (22'4" x 13'5") - A wonderful area with a great-sized dining space. Bi-fold doors opening out onto the rear deck and garden. Opening leading into the lounge area. The kitchen consists of contemporary-style matching eye-level and base units with white quartz work tops and up-stands. Matching island unit with breakfast bar and wine cooler. Inset sink unit with mixer tap. Induction hob. Adjacent electric double oven. Integrated dishwasher. Space for American-style fridge-freezer. Modern laminate flooring. Double-glazed window to the rear elevation.
Lounge - 4.70 into bay x 3.61 (15'5" into bay x 11'10") - Double-glazed bay window to the front elevation. Doorway returning to the hallway.
First Floor Landing - Providing access to the first floor accommodation. Built-in storage cupboard. Double-glazed window to the front elevation.
Bedroom One - 4.17 x 2.92 (13'8" x 9'6") - Double-glazed window to the rear elevation with a lovely outlook across local rooftops and views towards Staddon Heights. Doorway opening into the ensuite shower room.
Ensuite Shower Room - 2.69 x 1.17 (8'9" x 3'10") - Contemporary modern suite comprising a walk-in shower with shower unit and a rainfall shower head, sink unit with mixer tap and a low level toilet. Vertical towel rail/radiator. Tiled floor. Fully-tiled walls. Built-in extractor fan. Inset ceiling spotlights. Obscured double-glazed window to the side elevation.
Bedroom Two - 3.96 x 3.66 at widest points (12'11" x 12'0" at wi - Double-glazed window to the front elevation.
Bedroom Three - 3.61 x 3.05 at widest points (11'10" x 10'0" at wi - Double-glazed window to the front elevation.
Bedroom Four - 3.53 x 1.88 sloping ceiling to rear elevation (11' - A dual aspect room with double-glazed windows to the front and rear elevations. Built-in wardrobe. Loft hatch providing access to a partially boarded loft.
Bathroom - 2.69 x 1.65 (8'9" x 5'4") - White modern suite comprising a bath with central taps, a double-sized walk-in shower cubicle with shower unit and rainfall shower head, pedestal basin with mixer tap and a low level toilet. Vertical towel rail/radiator. Fully-tiled walls. Tiled floor. Built-in extractor fan. Inset ceiling spotlights. Obscured double-glazed window to the side elevation.
Outside - To the front of the property a full-width gravel driveway provides access and off-road parking for a number of vehicles. A path leads down the side of the property through to the rear garden. The rear garden is a wonderful feature to the property and offers a southerly aspect. There is a substantial decking area adjacent to the rear of the property beyond which is a lawned area. The garden is enclosed by timber fencing and located in the far corner is the summer house and in the other corner there is a further raised decked area.
Council Tax - Plymouth City Council
Council tax band E
Services - The property is connected to mains gas, electricity and water. There is a septic tank for drainage.
Property Ref: 11002660_33758408
Similar Properties
4 Bedroom Detached House | Offers Over £550,000
Wonderful extended detached family residence located in the heart of Wembury enjoying some sea views over local rooftops...
4 Bedroom Detached House | £550,000
Beautifully-presented & superbly-positioned detached house situated in this highly sought-after coastal village. Briefly...
5 Bedroom End of Terrace House | £525,000
Superbly-presented brick-faced end-terraced townhouse with feature high ceilings situated in a lovely position within Sh...
3 Bedroom Detached Bungalow | £555,000
Detached split-level luxury Fletcher built bungalow occupying a corner plot in a fabulous position with lovely views. Th...
4 Bedroom House | £565,000
Superbly-presented detached house situated in the highly sought-after coastal village of Wembury. The accommodation brie...
Hareston Farm Barns, Yealmpton, Plymouth
2 Bedroom Barn Conversion | £575,000
Damson is a beautifully presented home and located within Hareston Farm Barns, which is a high spec exclusive range of 1...

Julian Marks Estate Agents (Plymstock)
2 The Broadway, Plymstock, Plymstock, Devon, PL9 7AW
How much is your home worth?
Use our short form to request a valuation of your property.
Request a Valuation
