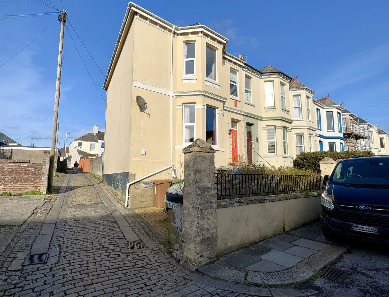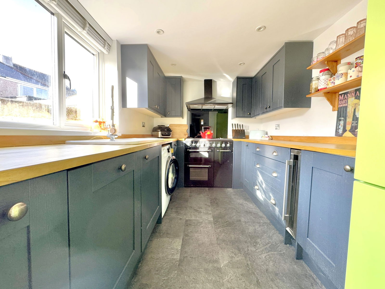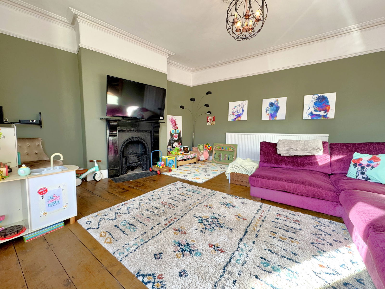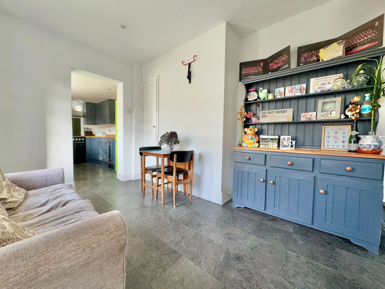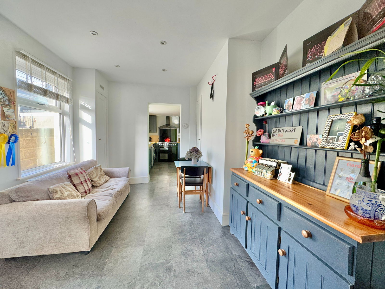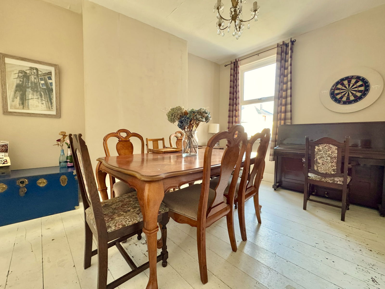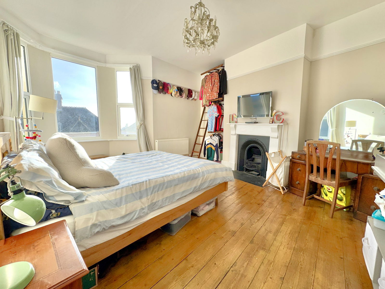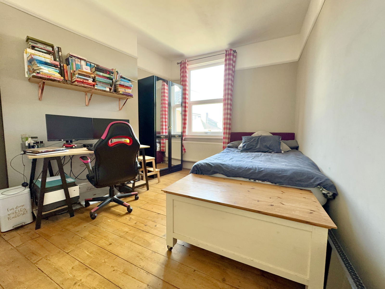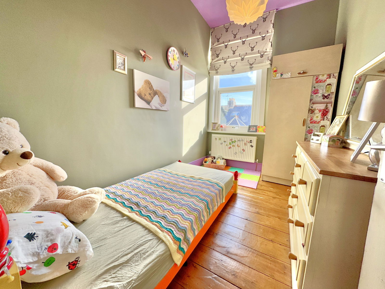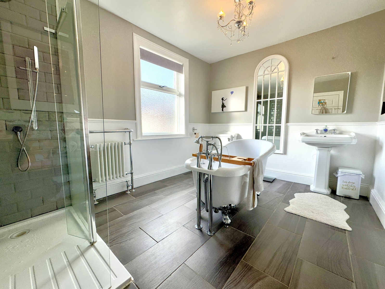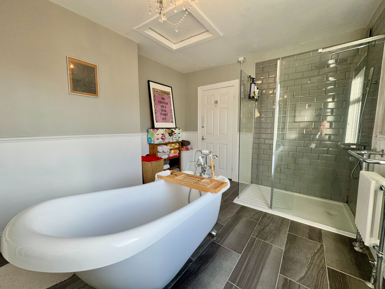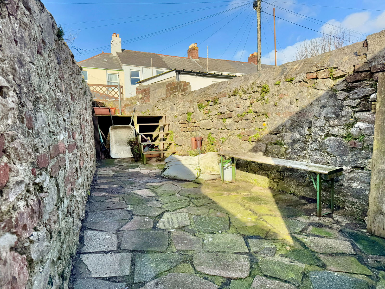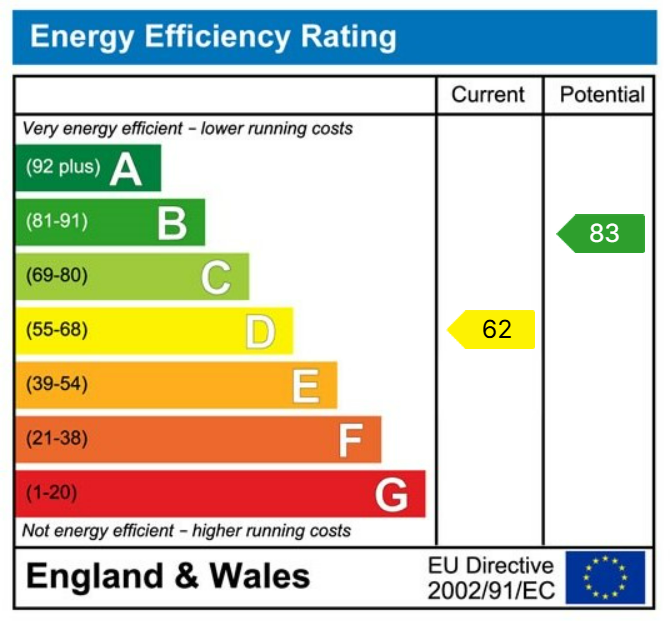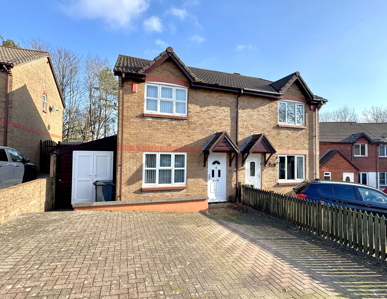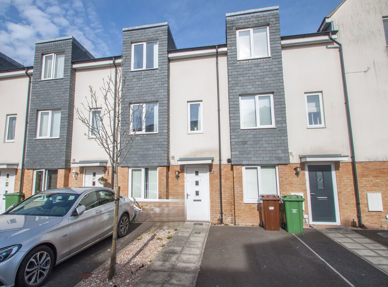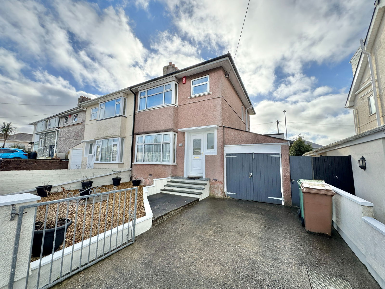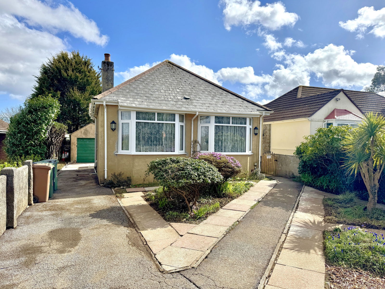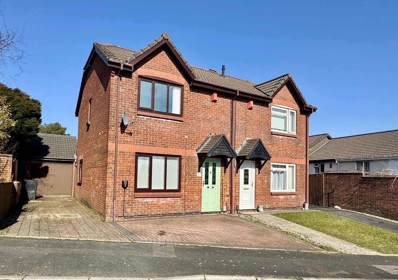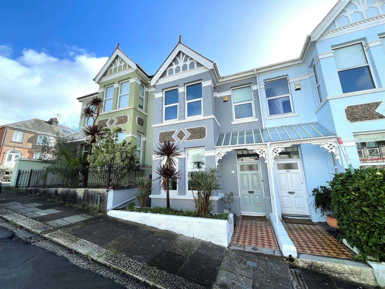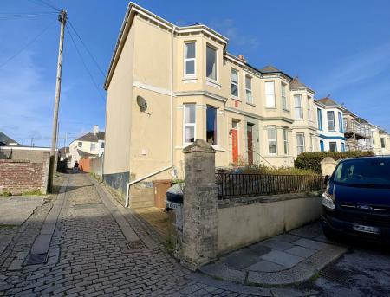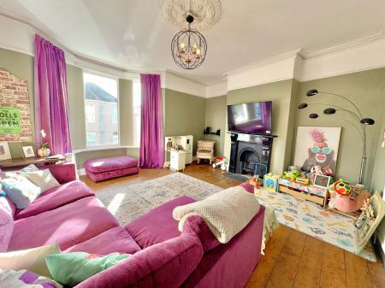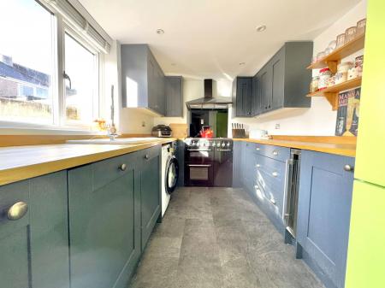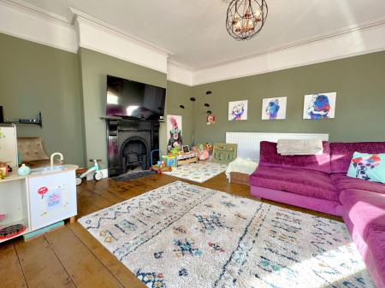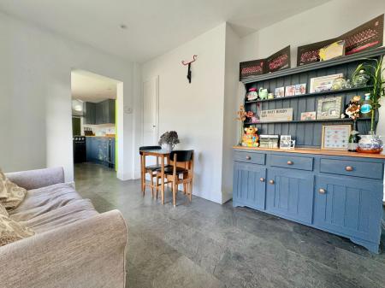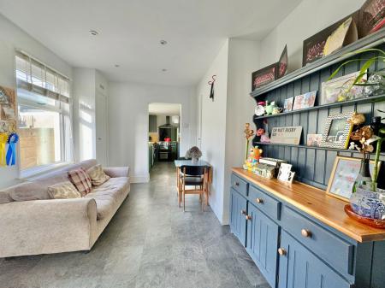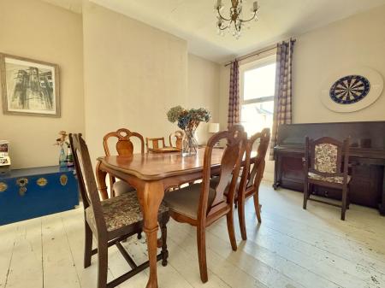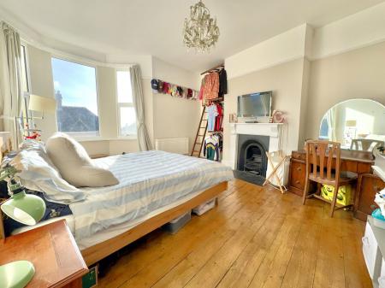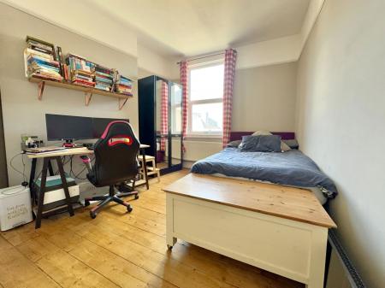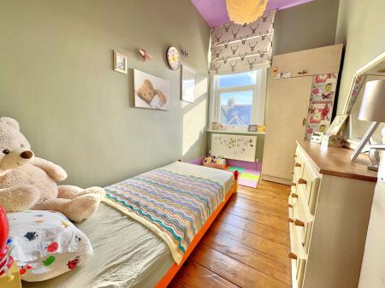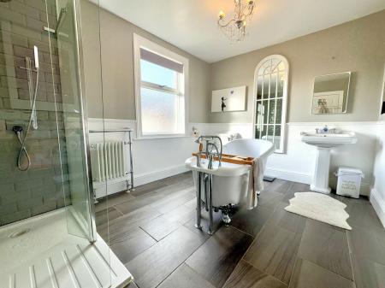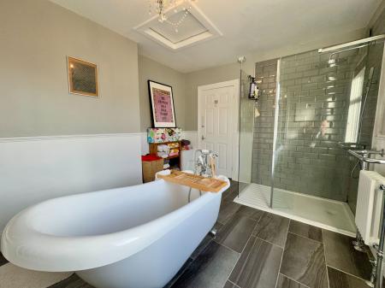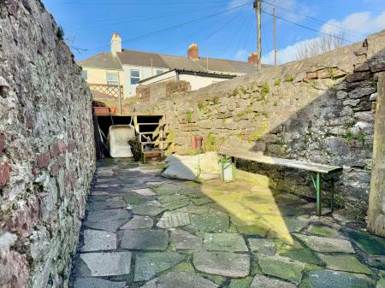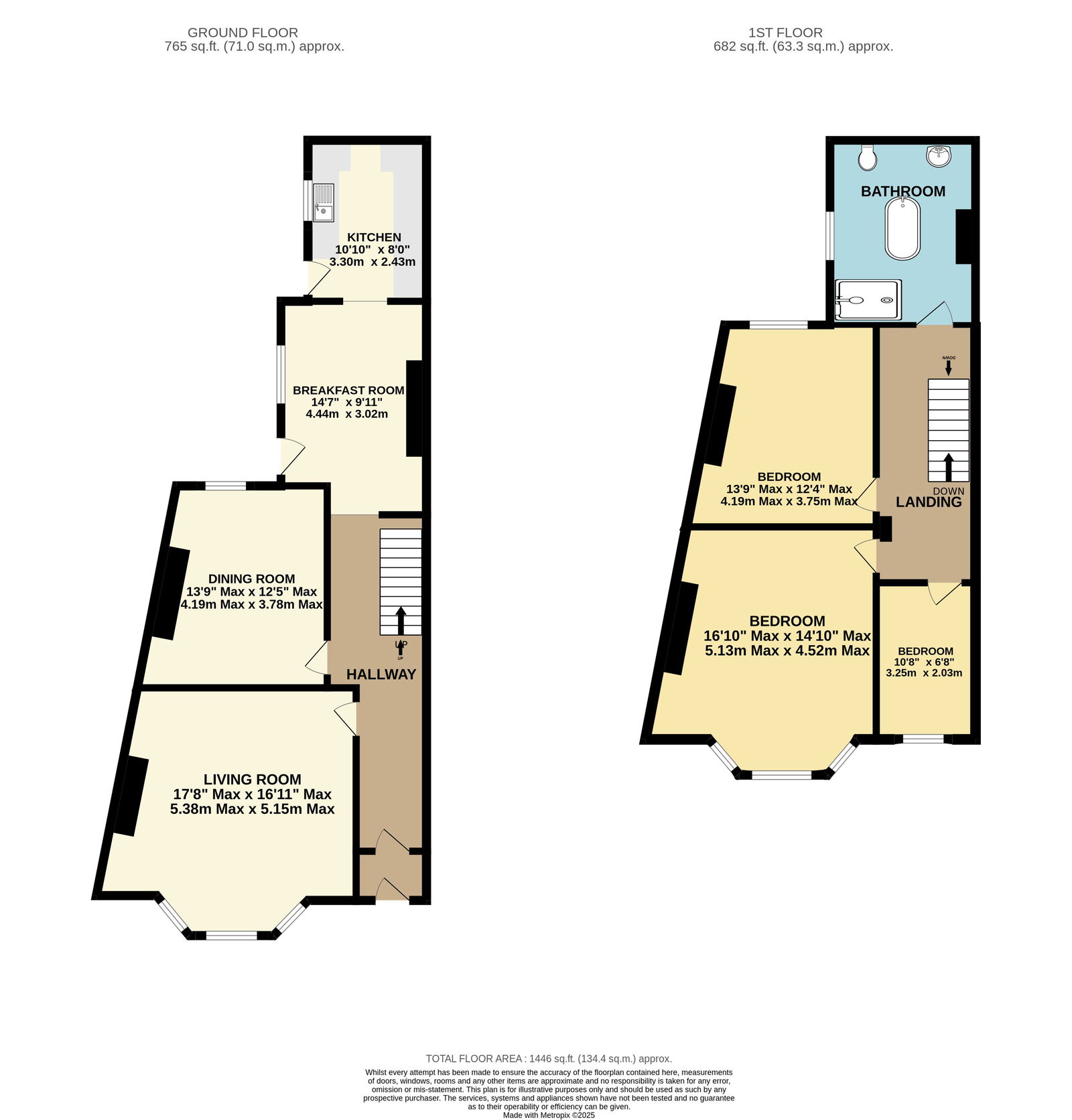- PVCU DOUBLE GLAZING & GAS CENTRAL HEATING
- ENCLOSED REAR COURTYARD
- BREAKFAST ROOM
- DINING ROOM
- LOUNGE
- STUNNING FAMILY BATHROOM
- MODERN FITTED KITCHEN
- DRIVEWAY
- THREE BEDROOMS
- END TERRACE
3 Bedroom End of Terrace House for sale in Plymouth
A three bedroom end terraced property situated in a quiet cul-de-sac within walking distance of Hyde Park shops and school. The living accommodation which is well presented throughout in tasteful neutral colours is arranged over two levels and comprises. Entrance porch, entrance hall, lounge with cast iron fireplace, dining room, breakfast room and modern fitted kitchen with integrated appliances on the ground floor.
On the first floor the landing leads to a stunning family bathroom and three bedrooms. Externally to the front there is a driveway providing parking for one car and at the rear an enclosed courtyard. The property also benefits from PVCu double glazing and gas central heating. An internal viewing is highly recommended to truly appreciate this family home.
The living accommodation
Approached via a PVCu double glazed front door to.
ENTRANCE PORCH
Door to
ENTRANCE HALL
Stairs to first floor, striped exposed floor boards understairs storage cupboard, radiator, door to.
LOUNGE
PVCu double glazed bay window to front, cast iron fire place with wooden surround, exposed and striped wooden floorboards, two radiators.
DINING ROOM
PVCu double glazed window to rear, radiator.
BREAKFAST ROOM
PVCu door and window to side, radiator, access to.
KITCHEN
Wooden worksurfaces incorporating a one and a half bowl sink unit with detachable mixer tap with cupboards and drawers under and matching wall units, built in Smeg oven with five ring gas hob with extractor hood over, plumbing for washing machine, built in dishwasher and wine fridge, PVCu double glazed window to side.
FIRST FLOOR LANDING
Doors to all first floor accommodation.
BEDROOM ONE
PVCu double glazed window to front, cast iron fireplace with wooden surround, exposed wooden floorboards, radiator.
BEDROOM TWO
PVCu double glazed window to rear, exposed wooden floors, radiator.
BEDROOM THREE
PVCu double glazed window to front, exposed wooden floorboards, radiator.
BATHROOM
Matching suite comprising free standing bath with mixer tap and shower attachment, tiled shower cubicle with inset rain head shower, low level w.c, pedestal wash hand basin, radiator, frosted window to front.
EXTERNALLY
To the front there is a driveway providing parking for one car and at the rear there is an enclosed courtyard.
BATHROOM
Matching suite comprising free standing bath with mixer tap and shower attachment, tiled shower cubicle with inset rain head shower, low level w.c, pedestal wash hand basin, radiator, frosted window to front.
EXTERNALLY
To the front there is a driveway providing parking for one car and at the rear there is an enclosed courtyard.
BATHROOM
Matching suite comprising free standing bath with mixer tap and shower attachment, tiled shower cubicle with inset rain head shower, low level w.c, pedestal wash hand basin, radiator, frosted window to front.
EXTERNALLY
To the front there is a driveway providing parking for one car and at the rear there is an enclosed courtyard.
PEVERELL
Two of the main roads are named Peverell Park Road and Weston Park Road. The area now consists mostly of Edwardian terraced houses. Peverell borders Central Park, often known as "the green lung" of Plymouth which is a very popular recreational area for, and is home to Plymouth Life Centre and Plymouth Argyle’s Home Park football stadium. Primary schooling is provided by Montpelier and Hyde Park Primary School (whilst the Hyde Park area offers a popular shopping parade). Mutley Plain and Plymouth Station are considered to be within walking distance, by most. The Hyde Park Pub, on the periphery of Peverell, is a popular gastro/local pub. Peverell is seen by residents as a safe solid and central area with a good quality housing stock and few social problems. The terms on which the land was sold for development at the turn of the twentieth century stipulated that no licensed premises (pubs), should be built on the land, as the seller was a strict abstainer. This has resulted in the district having a residential atmosphere.
OUTGOINGS PLYMOUTH
We understand the property is in band ' C ' for council tax purposes and the amount payable for the year 2024/2025 is £1968.77 (by internet enquiry with Plymouth City Council). These details are subject to change.
UTILITIES
Mains water, gas, electricity and mains drainage, mobile coverage likely, broadband connection ADSL, FTTP, FTTC.
BUYERS INFORMATION
Due to the Money Laundering Regulations 2019, we are required to confirm the identity of all our prospective buyers. We therefore charge buyers an AML and administration fee of £60 including VAT for the transaction (not per person). We carry this out through a secure platform to protect your data. Please note we are unable to issue a memorandum of sale until the checks are complete.
Important Information
- This is a Freehold property.
- This Council Tax band for this property is: C
Property Ref: 615_1058586
Similar Properties
Woodend Road, Woolwell, Plymouth
3 Bedroom Semi-Detached House | £275,000
A well-presented three-bedroom semi-detached property, occupying a level plot, situated in popular residential cul-de-sa...
Boundary Place, Plymouth, PL6 7FD
4 Bedroom Semi-Detached House | Offers in region of £270,000
COMING SOON. Spacious terrace town house, sought after cul-de-sac. Hall, lounge, kitchen/diner, four bedrooms (master wi...
Old Woodlands Road, Crownhill, Plymouth
3 Bedroom Semi-Detached House | £269,950
A well appointed semi-detached family home in a convenient and desirable location. Entrance hall, lounge/diner, kitchen,...
Glenholt Road, Glenholt, Plymouth
2 Bedroom Bungalow | £300,000
A spacious two bedroom detached bungalow standing on a generous well maintained level plot within a highly sought after...
Woodend Road, Woolwell, Plymouth
3 Bedroom Semi-Detached House | Guide Price £300,000
A beautifully presented, extended three-bedroom semi-detached property situated within this popular location, offering e...
Wembury Park Road, Peverell, Plymouth
3 Bedroom Terraced House | £300,000
A beautifully appointed character family home, retaining many original features. Entrance hall, sitting room, dining roo...
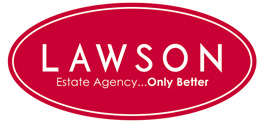
Lawson Estate Agents (Plymouth)
Woolwell Cresent, Woolwell, Plymouth, Devon, PL6 7RB
How much is your home worth?
Use our short form to request a valuation of your property.
Request a Valuation
