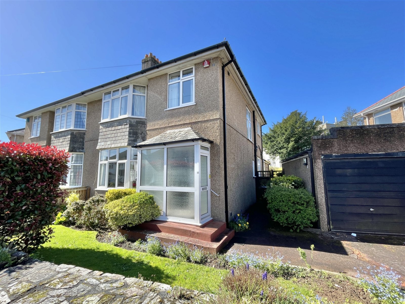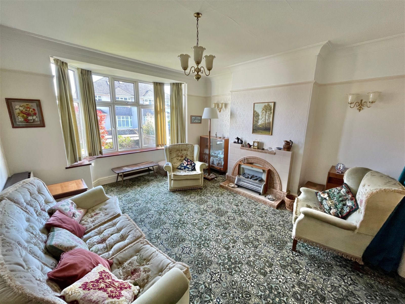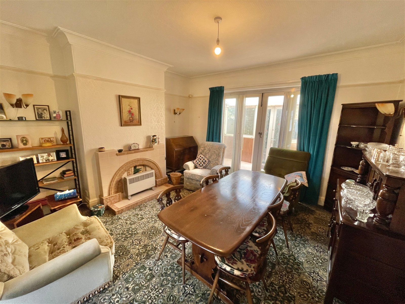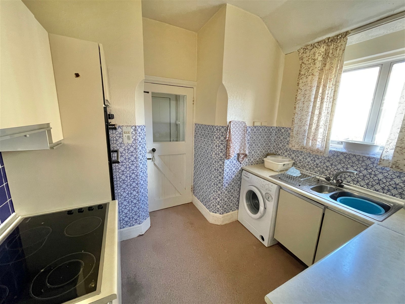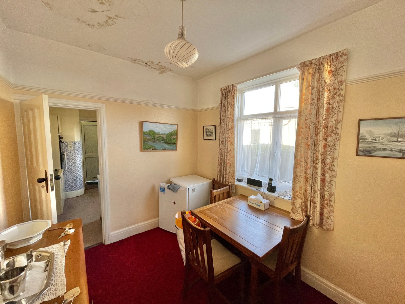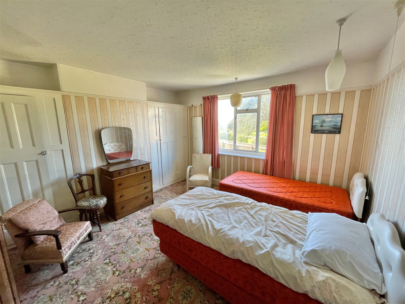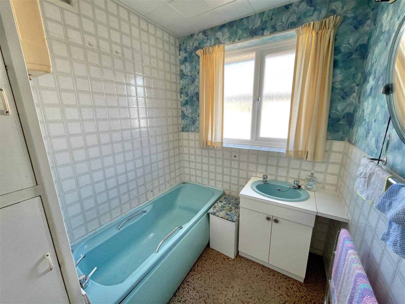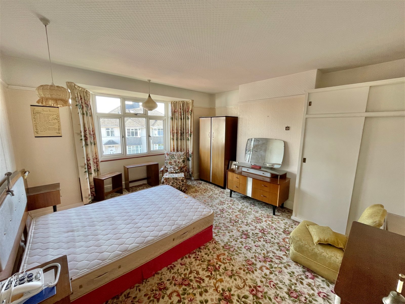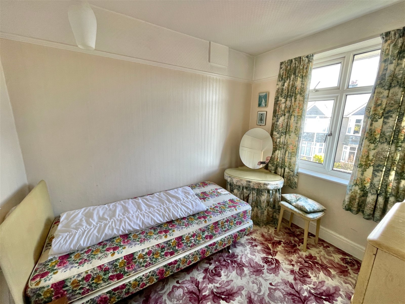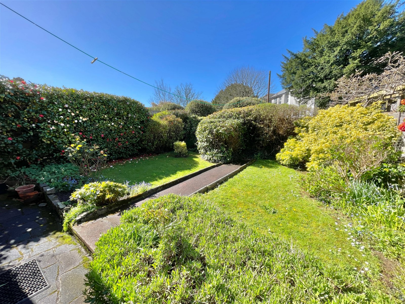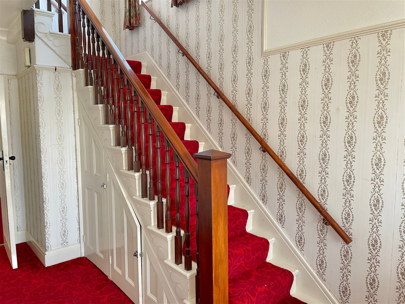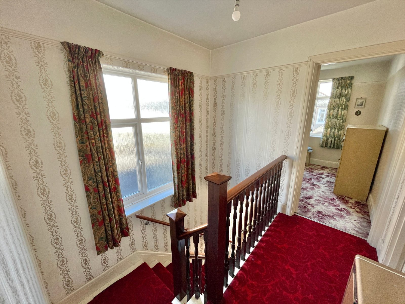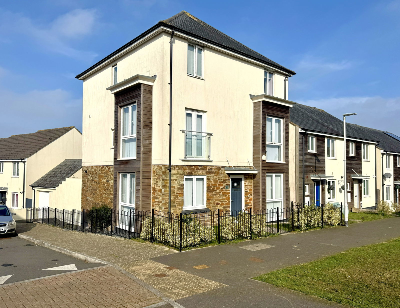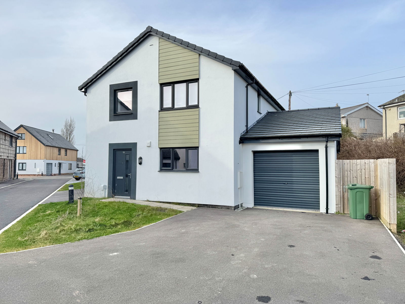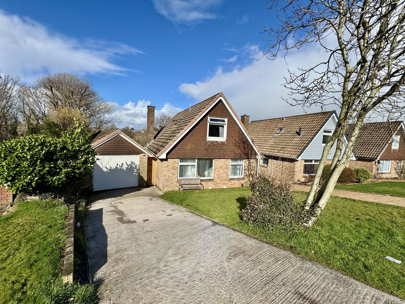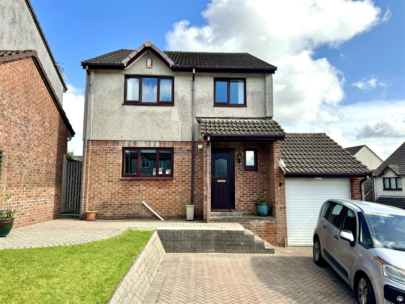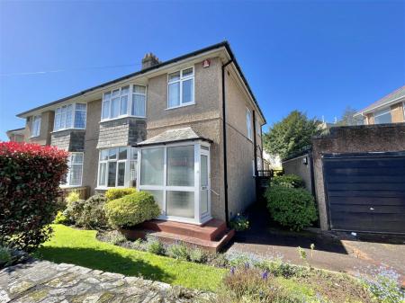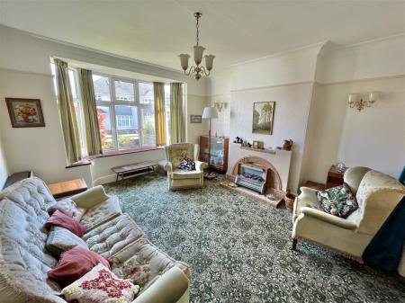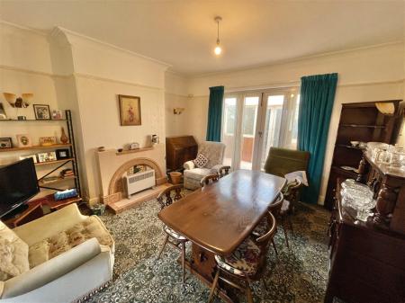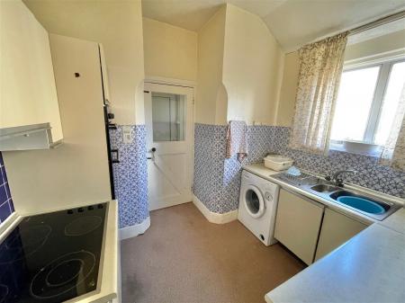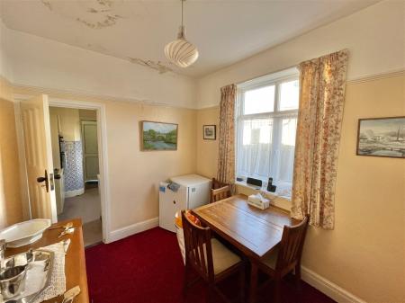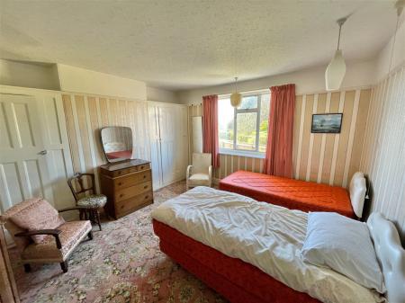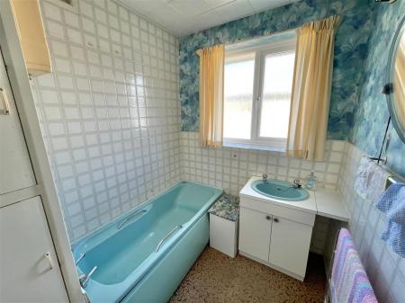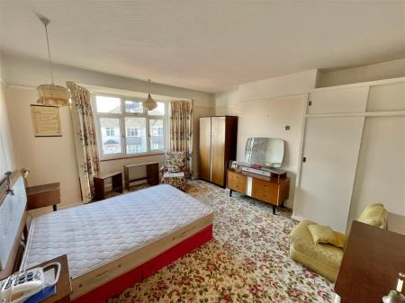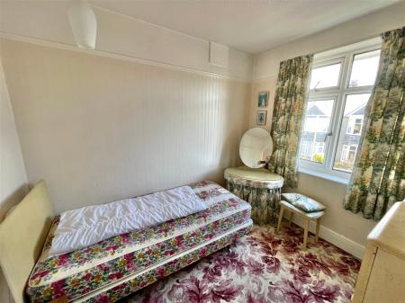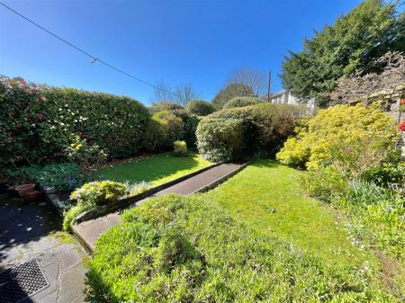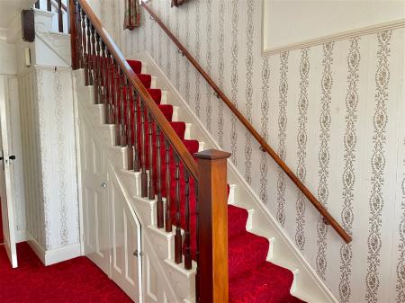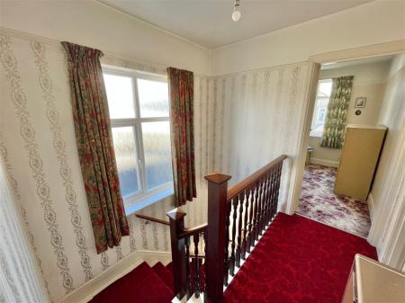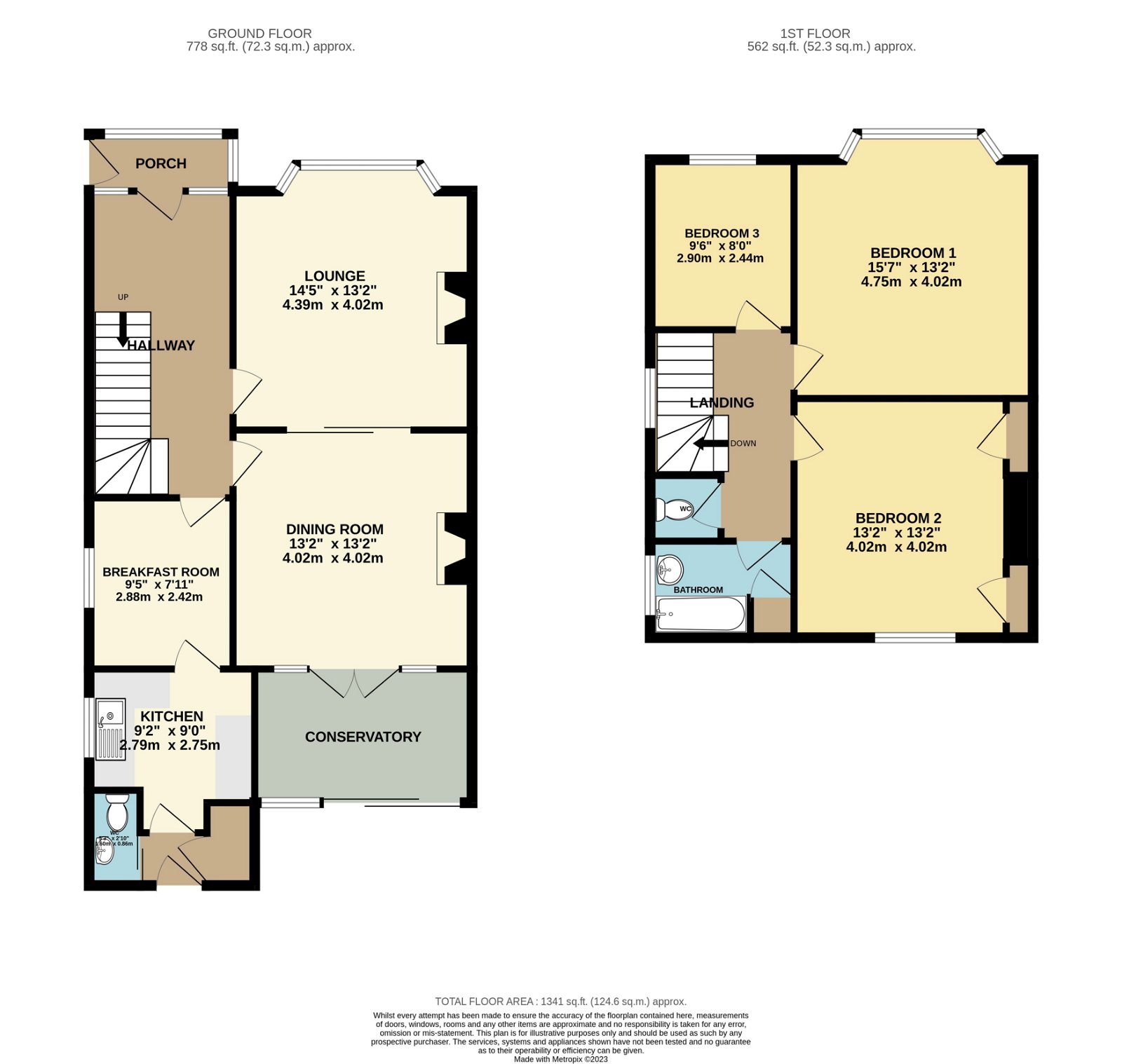- FAMILY BATHROOM
- GARAGE
- DRIVEWAY
- GARDENS
- CLOAKROOM
- KITCHEN
- SITTING ROOM
- THREE BEDROOMS
- REQUIRING MODERNISATION
- SEMI-DETACHED 1930'S HOME
3 Bedroom Semi-Detached House for sale in Plymouth
Lawson are delighted to market this desirable 1930's family home in a wonderful location benefiting from accommodation comprising; a PVCu double glazed entrance porch with original front door with leaded inset glass leading to the entrance hall; with a dog leg staircase to the first floor with polished newel post, handrail and spindles, under stairs storage, moulded ceiling, picture rail, window to the side elevation. The sitting room a spacious room with a large bay window to the front elevation with a moulded ceiling, picture rail, tiled fireplace and hearth, sliding doors open to the dining room; moulded ceiling, picture rail, tiled fireplace, French doors open to the conservatory; with in-built seating and doors leading to the rear garden. The breakfast room with large walk-in storage cupboard and window to the side elevation, picture rail opening through to the kitchen; which is fitted with a matching range of base and eyelevel storage cupboards with a four burner electric hob, Hotpoint double oven, stainless steel sink drainer unit with tiled splashbacks, plumbing for washing machine. The rear lobby with low level w.c, pedestal wash hand basin, window to the rear, built in storage cupboard. Carpeted stairs ascend to the first floor landing with a large window to the side elevation and loft access. Bedroom one a spacious double with built in wardrobe with sliding doors, picture rail, a window to the front elevation with far reaching views. Bedroom two a window to the rear with built in recess storage cupboards, picture rail. Bedroom three a single with a window to the front with far reaching views, picture rail. The bathroom fitted with a blue suite, panel enclosed bath, tiled splashback, pedestal wash hand basin with storage beneath, airing cupboard with a hot water cylinder.
Externally the front garden is approached via twin gates with a driveway providing parking and access to the garage via the up and over door. The garden is laid to lawn with flower and shrub beds and borders. To the rear a feature of the property is its south west facing rear garden which is fully fence enclosed with mature shrubs and flower beds. The property does require modernisation throughout however has been re-roofed approximately 10 years ago.
OUTGOINGS PLYMOUTH
We understand the property is in band 'E' for council tax purposes and the amount payable for the year 2022/2023 is £2580.79 (by internet enquiry with Plymouth City Council). These details are subject to change
HARTLEY
Hartley is built on higher ground offering views south towards the sea, east into the South Hams, north over Dartmoor and west to Cornwall. It is bisected by the Tavistock Road which also provides ready access to Mutley and the City Centre to the south and more immediate access to the A38 Plymouth Parkway, part of the Devon Expressway linking nearby Exeter to the motorway network.
Hartley has a non-conformist church, a large branch of Morrisons and is home to Plymouth Croquet Club and the small independent Christian King's School. Compton C of E Primary School and Manadon Vale Primary Schools are within 1 mile of Hartley. The former Plymouth Workhouse on the junction of Tor Lane and Tavistock Road has been demolished and rebuilt as a gated retirement community, called Consort Village. There are some substantial Victorian villas mostly bordering the Tavistock Road, but much of the development particularly of the Venn Estate occurred, in the 1930’s, just before the Second War.
PLYMOUTH
Plymouth is a city with one of the largest natural harbours in the world. To the north is the Dartmoor National Park extending to over 300 square miles which provides excellent recreational facilities. Plymouth itself has a population of well over 250,000 and has a full range of shopping, educational and sporting facilities. There is a mainline train service to London Paddington and to Penzance in Cornwall. Brittany Ferries operates seasonal services from Plymouth to France and northern Spain.
Important Information
- This is a Freehold property.
- This Council Tax band for this property is: E
Property Ref: 615_434178
Similar Properties
Chepstow Avenue, Widewell, Plymouth
4 Bedroom Detached House | £385,000
A well proportioned four bedroom detached property situated in a quiet, tucked away position occupying a level plot with...
Whitehaven Way, Southway, Plymouth
4 Bedroom Detached House | £375,000
A substantial four/five bedroom detached townhouse built by Taylor Wimpey in 2012 situated within this North Plymouth de...
Lilford Gardens, West Park, Plymouth
4 Bedroom Detached House | £365,000
A substantial detached modern family home, in a convenient location. Entrance hall, open plan kitchen/dining/living area...
Farnley Close, Birdcage Farm, Plymouth
5 Bedroom Semi-Detached House | £390,000
A substantial semi-detached family home with a large one bedroom annexe perfect for multi-generation living on a level p...
Dunraven Drive, Derriford, Plymouth
4 Bedroom Bungalow | £390,000
An extended four-bedroom detached property, backing onto woodland, situated in a highly sought after location and offeri...
Warren Park, Woolwell, Plymouth, PL6 7QR
4 Bedroom Detached House | £395,000
Spacious & beautifully finished four bed detached house. Hall, Cloakroom, Kitchen/Diner, Living Room, Conservatory, Cont...

Lawson Estate Agents (Plymouth)
Woolwell Cresent, Woolwell, Plymouth, Devon, PL6 7RB
How much is your home worth?
Use our short form to request a valuation of your property.
Request a Valuation
