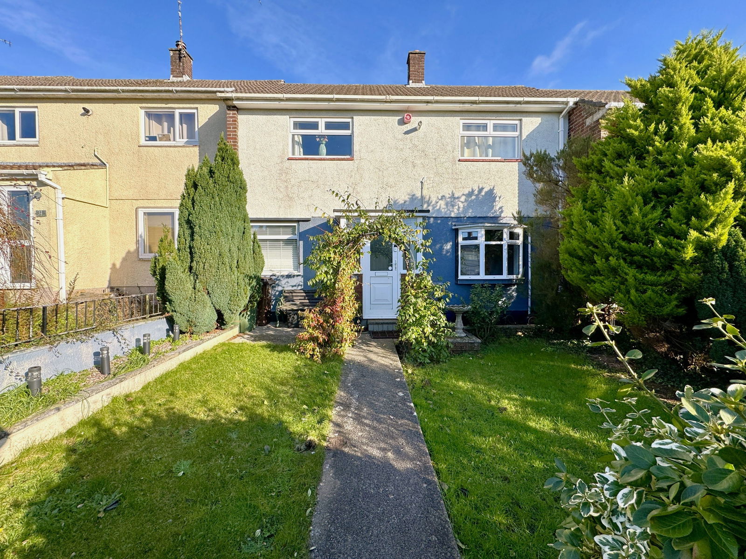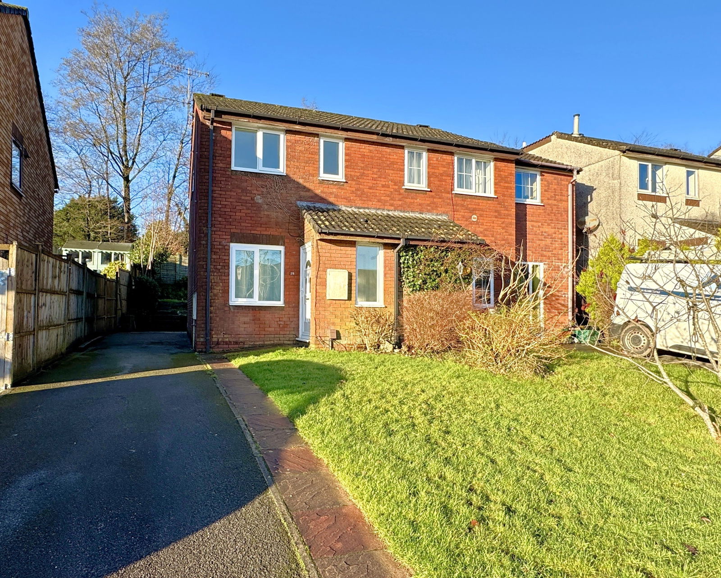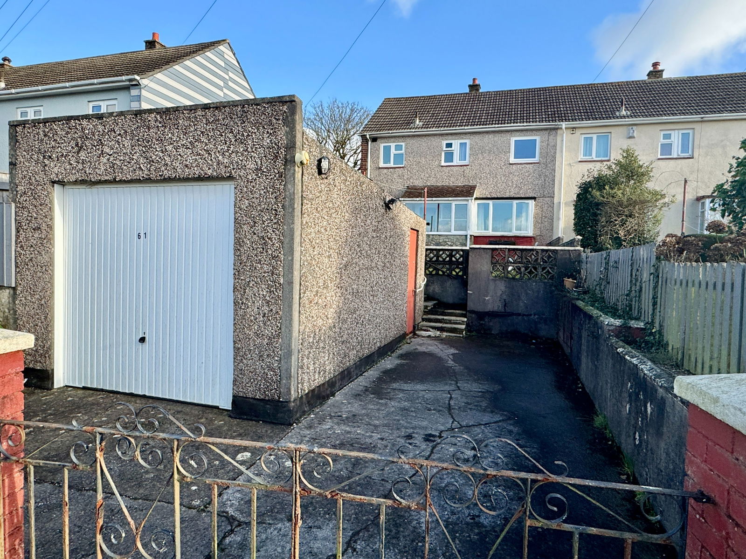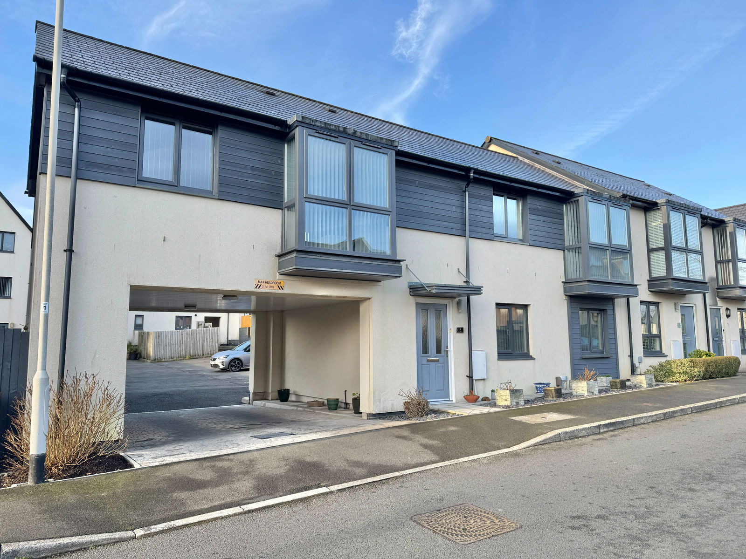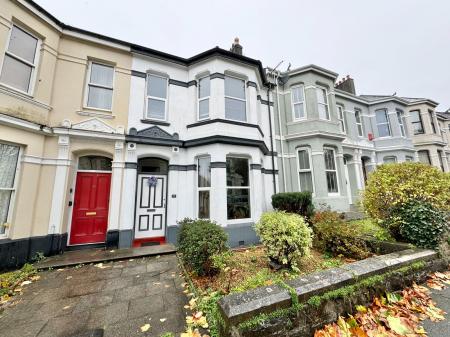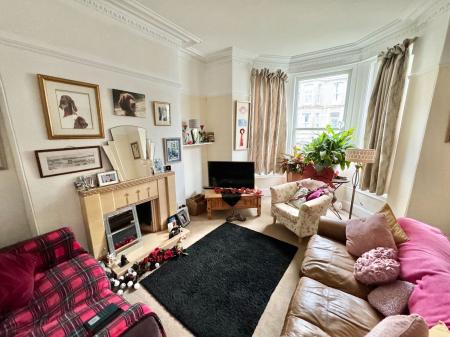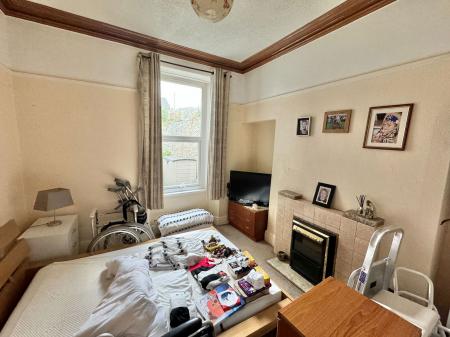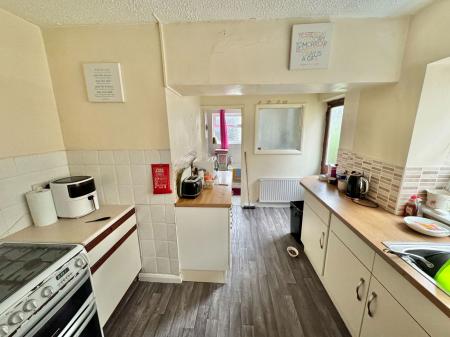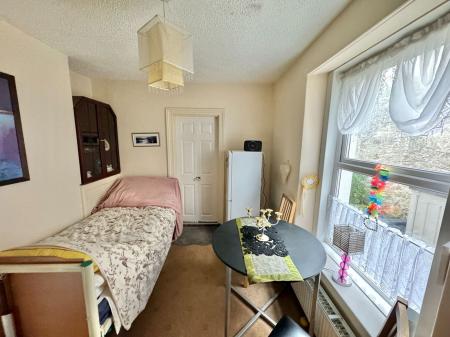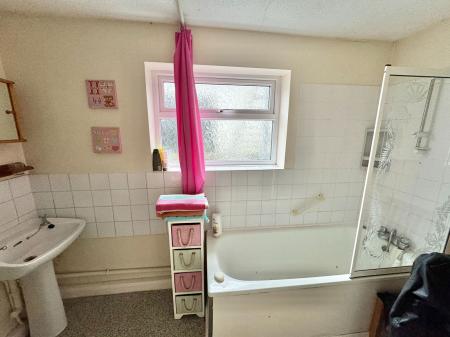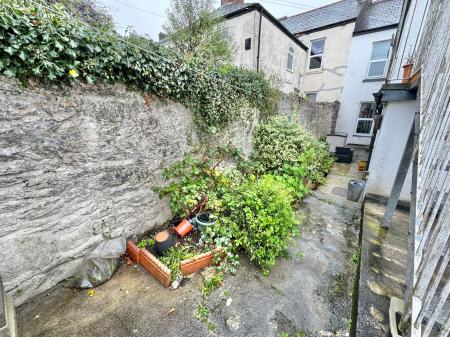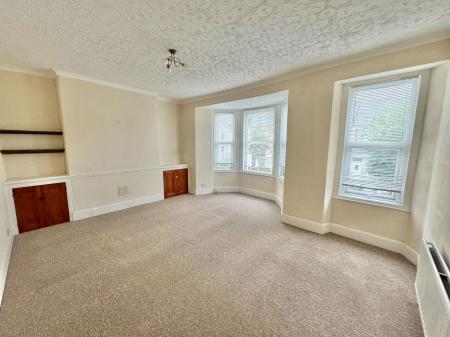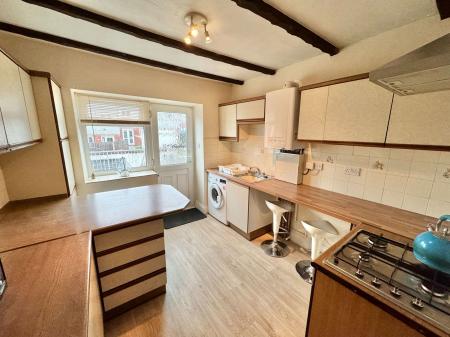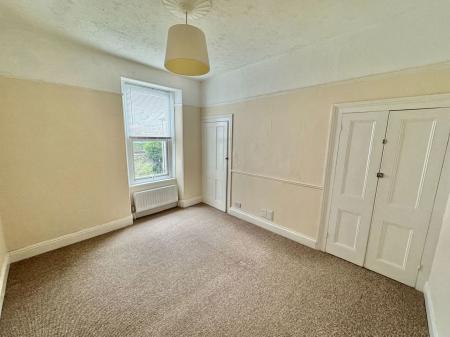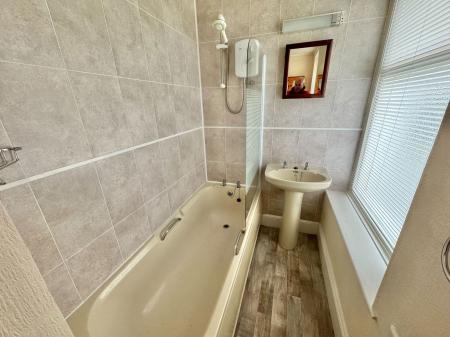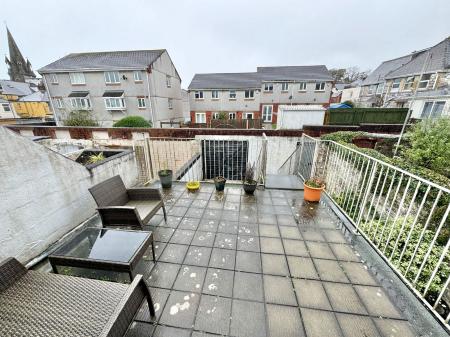- SUBSTANTIAL VICTORIAN PROPERTY
- FREEHOLD
- CONVERTED INTO 1 BEDROOM APARTMENTS
- GFF - CURRENTLY TENANTED
- FFF - VACANT
- PART PVCu DOUBLE GLAZING
- GAS CENTRAL HEATING
- ROOF TERRACE & GARDEN
- CENTRAL LOCATION
- COUNCIL TAX BAND A
2 Bedroom Terraced House for sale in Plymouth
Lawson are delighted to market this substantial Victorian mid terrace property, divided into two self-contained one-bedroom apartments. The front door leads into a communal entrance vestibule with an inner door and carpeted stairs leading to apartment A; a first floor apartment, incredibly spacious, light and airy, character apartment with a large landing with a window to the rear elevation and a doorway into the lounge/dining room; a spacious room with a large bay window to the front elevation, useful storage cupboards and a doorway to the bedroom. The bedroom has a window to the rear and further recess storage cupboards. The bathroom is fitted with a matching suite with a low-level WC, panel enclosed bath with a Triton electric shower unit over, pedestal wash hand basin and window to the side elevation. A doorway to the kitchen/breakfast room which is fitted with a matching range of base and eye level storage cupboards with post formed and roll top worksurfaces, four burner gas hob, electric oven, stainless steel sink drain unit with a mixer tap, tiled splash backs, filter canopy, plumbing for washing machine, wall mounted Glow Worm combination boiler, PVCu double glazed door and window to the rear terrace. The terrace has a south westerly aspect and is tiled with a balustrade and steps leading down to the rear access.
Apartment B is located on the ground floor and has a private front door leading into the entrance hall with several large storage cupboards and a wall mounted gas boiler. A doorway then leads into the sitting room with a large bay window to the front elevation, attractive moulded ceiling, ceiling rose and a tiled fireplace. A doorway then leads into bedroom one, a spacious double with a window to the rear elevation, further tiled fireplace and moulded ceiling. Into the dining room with a window to the side elevation and recessed storage cupboards, double doors then open through into the kitchen which is fitted with a range of base and eye level storage cupboards with post formed and roll top worksurfaces, stainless steel sink drain unit with tiled splash backs, gas cooker point, plumbing for a washing machine, window to the side elevation and a doorway to the rear garden. The bathroom has a panel enclosed bath with a shower mixer tap, tiled splash backs, pedestal wash hand basin, low level WC, wall mounted multi-point hot water heater and window to the rear elevation. In the kitchen, a doorway opens out into the courtyard garden which is wall enclosed with an attractive flower bed.
The property has separate gas and electric meters for each flat. The property is held on a freehold basis with the first floor flat being vacant and the ground floor apartment is currently tenanted.
OUTGOINGS PLYMOUTH
We understand that each individual flat is in band 'A' for council tax purposes and the amount payable for the year 2024/2025 is £1,476.58 per flat (by internet enquiry with Plymouth City Council). These details are subject to change.
PLYMOUTH
Plymouth is a city with one of the largest natural harbours in the world. To the north is the Dartmoor National Park extending to over 300 square miles which provides excellent recreational facilities. Plymouth itself has a population of well over 250,000 and has a full range of shopping, educational and sporting facilities. There is a mainline train service to London Paddington and to Penzance in Cornwall. Brittany Ferries operates seasonal services from Plymouth to France and northern Spain.
BUYERS INFORMATION
Due to the Money Laundering Regulations 2019, we are required to confirm the identity of all our prospective buyers. We therefore charge buyers an AML and administration fee of £60 including VAT for the transaction (not per person). Please note we are unable to issue a memorandum of sale until the checks are complete.
Important Information
- This is a Freehold property.
- This Council Tax band for this property is: A
Property Ref: 615_958021
Similar Properties
Flamborough Way, Southway, Plymouth
2 Bedroom Terraced House | £210,000
A well presented two double bedroom mid terrace property situated in a quiet off road position overlooking a green situa...
Bowers Park Drive, Woolwell, Plymouth
2 Bedroom Semi-Detached House | £210,000
A two bedroom semi-detached property which has been the subject of recent internal modernisation, situated in this highl...
Clittaford Road, Southway, Plymouth
3 Bedroom End of Terrace House | £210,000
A three bedroom end terrace property with a garage, situated in a popular location, offering easy access to local amenit...
Guildford Street, Plymouth, Devon, PL4 8DS
5 Bedroom End of Terrace House | Guide Price £220,000
End terraced, 3 storey, Victorian investment house with HMO Cert. Close to Plym. Uni., Arts Uni. Plym. & city centre. Co...
Erlstoke Close, Eggbuckland, Plymouth
3 Bedroom Semi-Detached House | Guide Price £220,000
A well presented semi detached family home in a convenient location. Entrance hall, lounge/diner, kitchen, three bedroom...
Cobham Close, Glenholt, Plymouth
3 Bedroom Not Specified | £220,000
A beautifully appointed modern coach house. Entrance hall, kitchen/diner, three bedrooms, shower room, bathroom, parking...

Lawson Estate Agents (Plymouth)
Woolwell Cresent, Woolwell, Plymouth, Devon, PL6 7RB
How much is your home worth?
Use our short form to request a valuation of your property.
Request a Valuation














