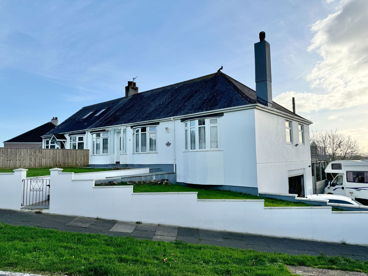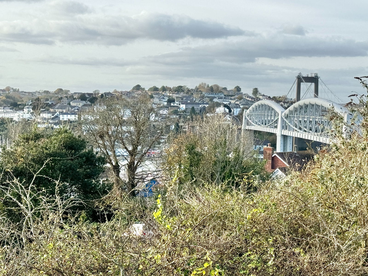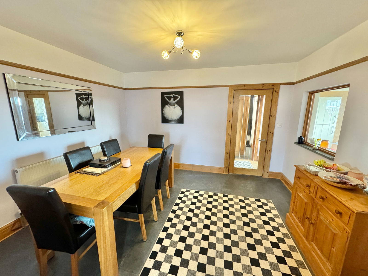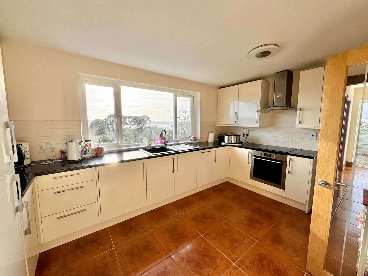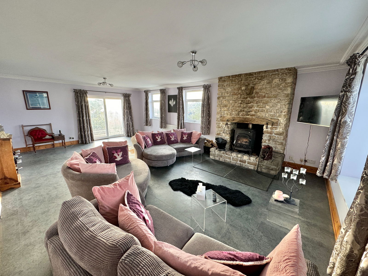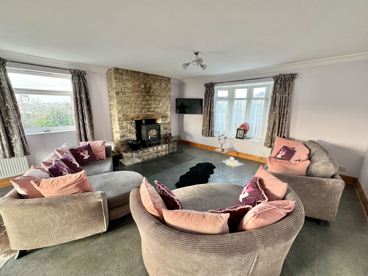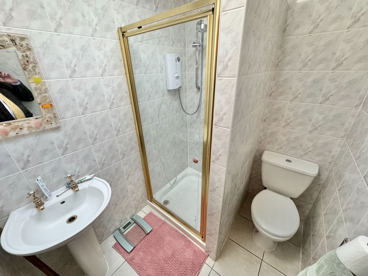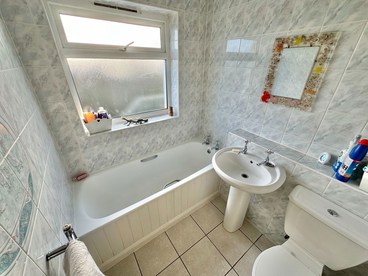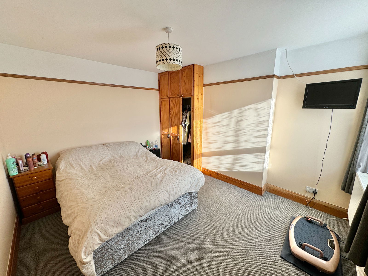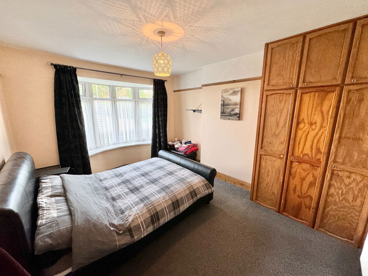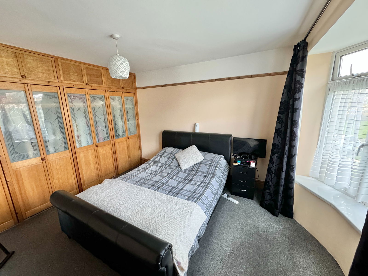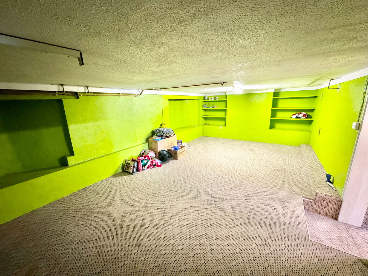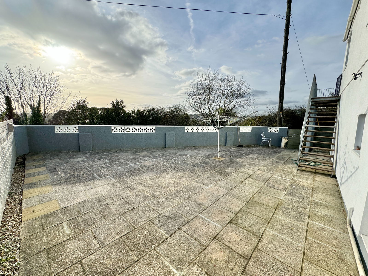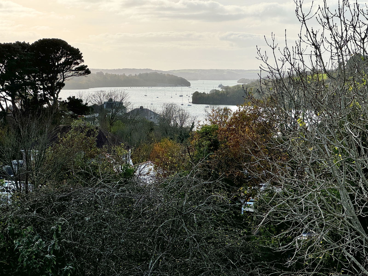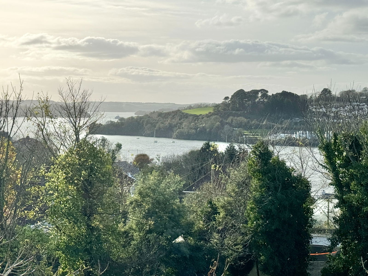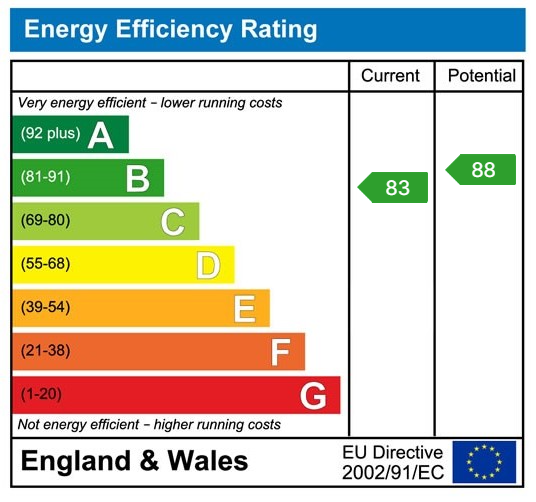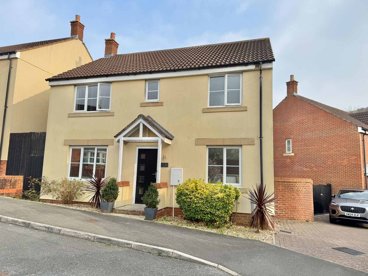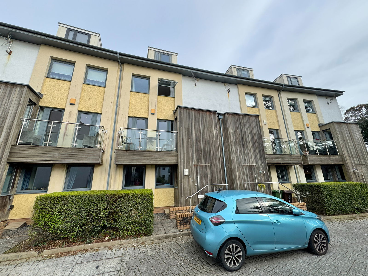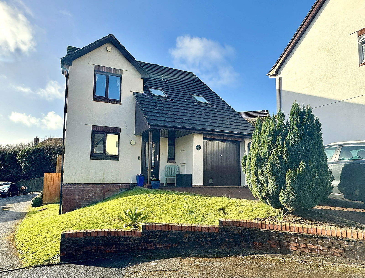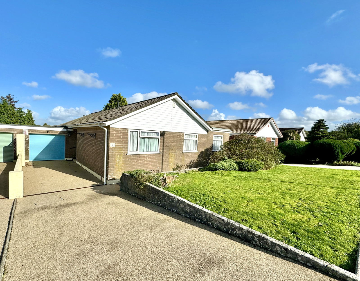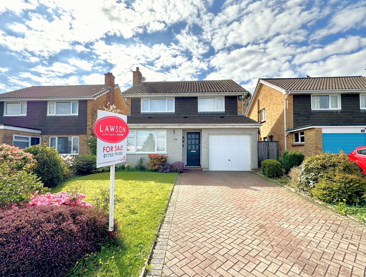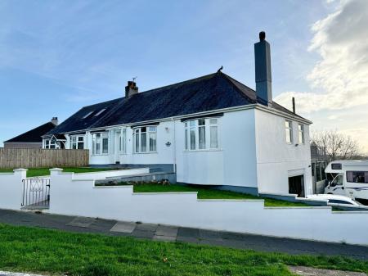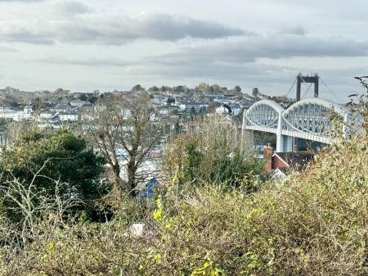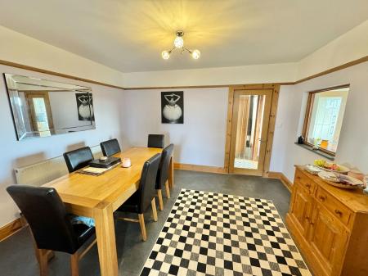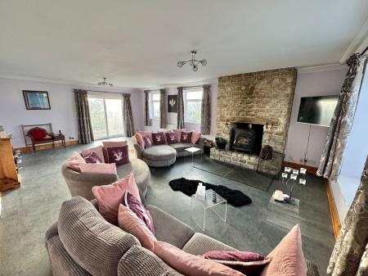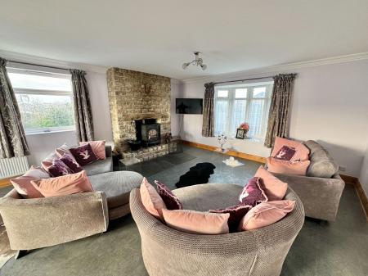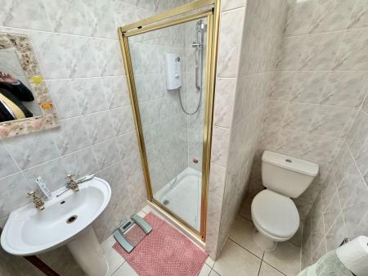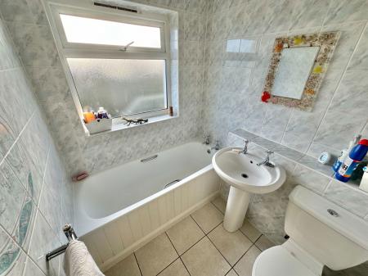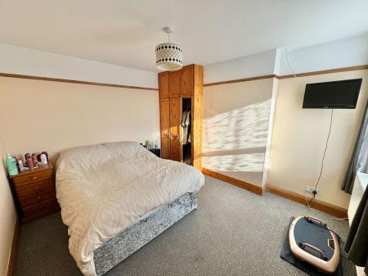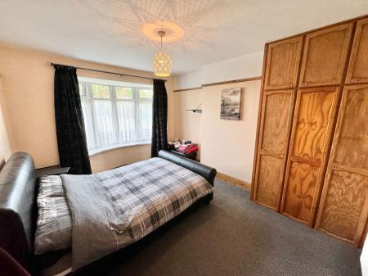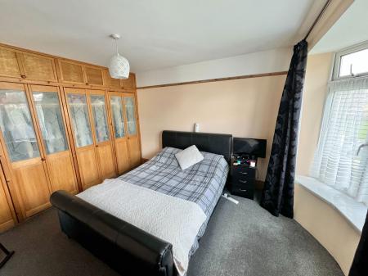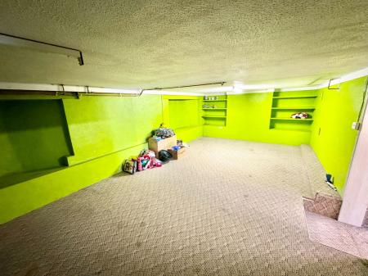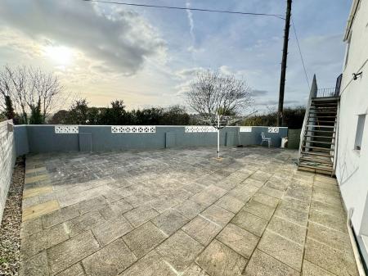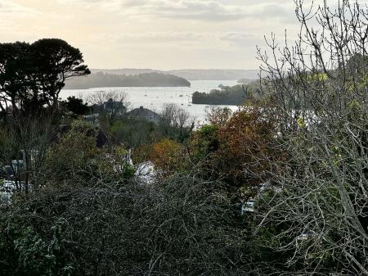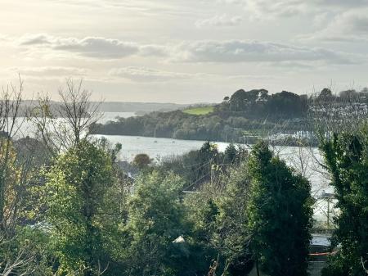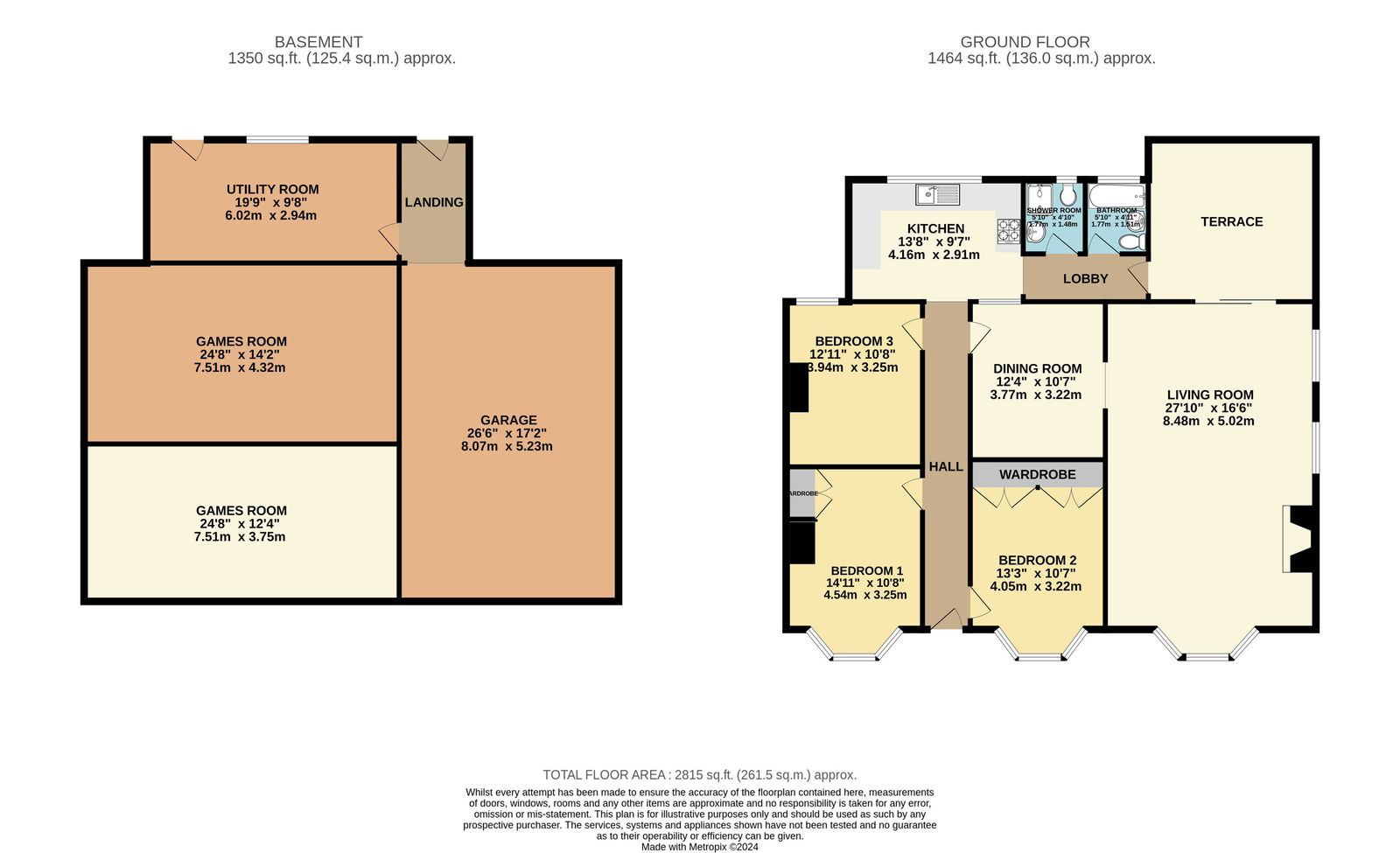- SEMI DETACHED HOME
- OUSTANDING VIEWS
- SITTING ROOM & DINING ROOM
- FITTED KITCHEN
- SHOWER & BATHROOM
- THREE DOUBLE BEDROOMS
- 3 X CELLAR ROOMS
- GARAGE & PARKING
- SOUTH WESTERLY GARDEN
- PVCu D/G & GCH
3 Bedroom Semi-Detached Bungalow for sale in Plymouth
Lawson are delighted to market this much loved, extended semi detached family home, right on the edge of the Devon/Cornwall border with outstanding views over The River Tamar, The River Lynher and The Tamar Bridges. The property is a stones throw away from all amenities, excellent transport links and benefits from an extended accommodation arranged over two floors comprising; a PVCu double glazed front door leading into an entrance hall with stripped wooden flooring and a picture rail. A doorway opens into a dining room with a picture rail, stone effect flooring and a large opening into a spectacular triple aspect sitting room.
The sitting room has windows to the front and side elevation and French doors to the rear elevation, a feature wood burning stove with a natural stone fireplace, oak mantle-piece and slate hearth, stone effect flooring, sliding patio door leading out to a large south westerly facing wood decked terrace with steps to the lower ground.
The kitchen is fitted with a matching range of base and eye level storage cupboards with stone worksurfaces, sink drain unit with mixer tap, integral fridge freezer, dishwasher, oven, hob, filter canopy, tiled splash backs, tiled flooring, a trap door to the lower ground floor. Into the rear lobby with a doorway into the shower room with a tiled shower cubicle with an electric shower unit, low level WC, pedestal wash hand basin, vaulted ceiling and Velux window. The bathroom is fitted with a matching white 3-piece suite comprising, a low-level WC, pedestal wash hand basin, panel enclosed bath, window to the side and an extractor fan. Into the rear lobby, there is a tiled floor with a doorway leading out to the large, decked terrace.
From the main hallway, a doorway leads to bedroom one. A spacious double with a window to the rear elevation and fitted wardrobes. Bedroom two is a further large double with a bay window to the front elevation, fitted wardrobes and a picture rail. Bedroom three is a double bedroom with a bay window to the front, fitted wardrobes and a picture rail.
From the kitchen, a trap door leads to the lower ground floor. An extensive, very useable cellar. Cellar room one is used as a utility/workshop with full height and has the control panel for the solar panels and consumer unit. A doorway then leads to cellar room two with approx. 6ft 6 of head height currently used as a small gym. Cellar room three with approx. 6ft of head height has been used as a snooker room in previous years. From the utility, a doorway leads to a small lobby with a doorway to the rear garden.
Leading into the garage with an electric roller shutter door, power and light connected.
Externally, the front garden is lawned for ease of maintenance with a recently laid stone flagged path. To the rear, a particular feature of the property is its fantastic fully wall and fence enclosed flagged patio, its beautiful south westerly aspect with steps leading up to the decked terrace, a further side gateway leads to the parking area with parking for several vehicles.
The property has the benefit of gas fired central heating and PVCu double glazing throughout.
UTILITIES
Mains water, gas, electricity and mains drainage, mobile coverage likely, broadband connection FTTC and ADSL available.
OUTGOINGS PLYMOUTH
We understand the property is in band 'C' for council tax purposes and the amount payable for the year 2024/2025 is £1,968.77 (by internet enquiry with Plymouth City Council). These details are subject to change.
PLYMOUTH
Plymouth is a city with one of the largest natural harbours in the world. To the north is the Dartmoor National Park extending to over 300 square miles which provides excellent recreational facilities. Plymouth itself has a population of well over 250,000 and has a full range of shopping, educational and sporting facilities. There is a mainline train service to London Paddington and to Penzance in Cornwall. Brittany Ferries operates seasonal services from Plymouth to France and northern Spain.
BUYERS INFORMATION
Due to the Money Laundering Regulations 2019, we are required to confirm the identity of all our prospective buyers. We therefore charge buyers an AML and administration fee of £60 including VAT for the transaction (not per person). Please note we are unable to issue a memorandum of sale until the checks are complete.
Important Information
- This is a Freehold property.
- This Council Tax band for this property is: C
Property Ref: 615_970428
Similar Properties
White Lady Road, Plymstock, Plymouth
4 Bedroom Detached House | Guide Price £400,000
A beautifully appointed detached luxury family home. Entrance hall, sitting room, dining room, recently re-fitted kitche...
32 Trelorrin Gardens, Mannamead, Plymouth
5 Bedroom Townhouse | Offers Over £400,000
A 2005 built, 4- storey townhouse. Delightful tucked away quiet position, backing onto parkland, amazing barroom, WC, tw...
Campion View, Woolwell, Plymouth
4 Bedroom Detached House | £395,000
A beautifully presented four bedroom detached property benefiting from a well maintained south facing garden, at the end...
Blackeven Close, Roborough, Plymouth
4 Bedroom Detached House | £425,000
An extended four bedroom detached property requiring modernisation, standing on a level westerly facing plot within this...
Dunraven Drive, Derriford, Plymouth
4 Bedroom Bungalow | £425,000
A spacious four bedroom link detached bungalow being offered to the market with no onward chain standing on a generous p...
Moorland View, Derriford, Plymouth
4 Bedroom Detached House | £435,000
An extended four bedroom detached property, benefitting from a south facing garden and enjoying far reaching views towar...

Lawson Estate Agents (Plymouth)
Woolwell Cresent, Woolwell, Plymouth, Devon, PL6 7RB
How much is your home worth?
Use our short form to request a valuation of your property.
Request a Valuation
