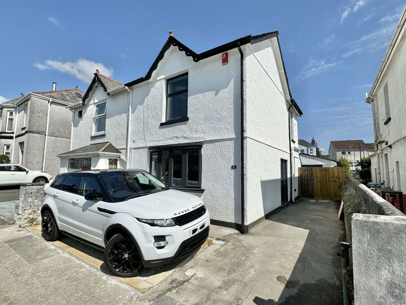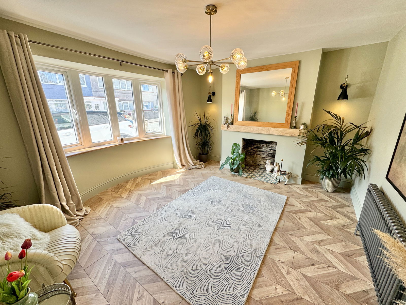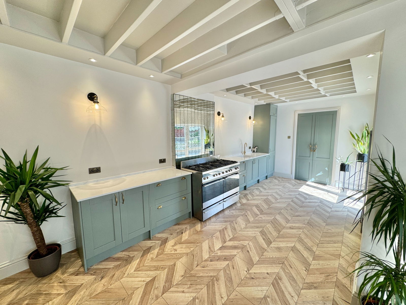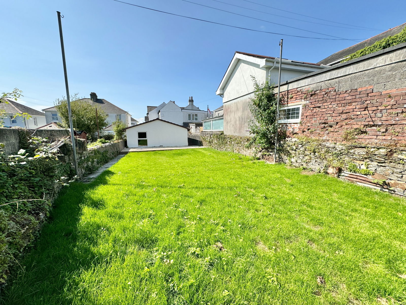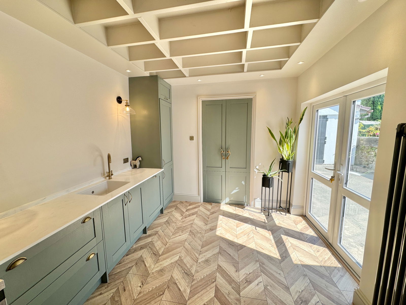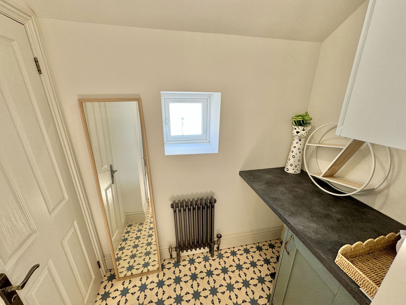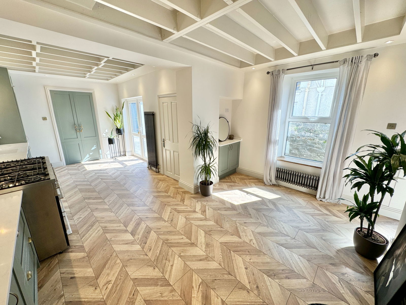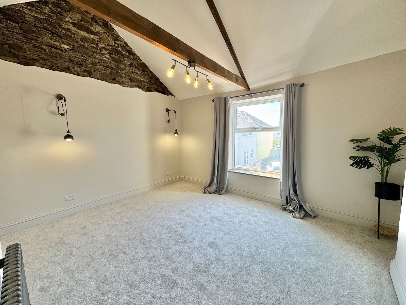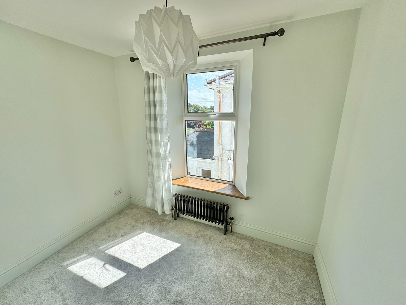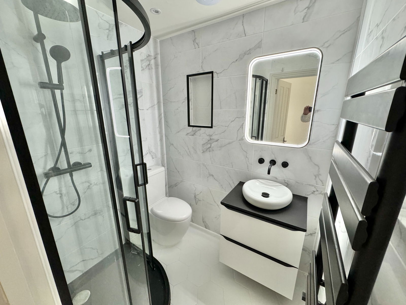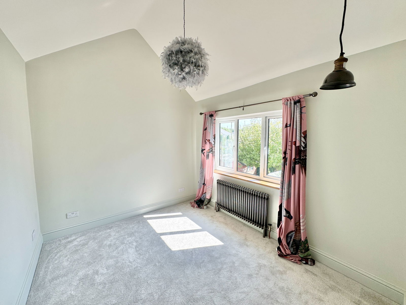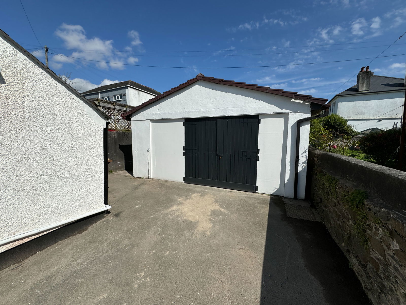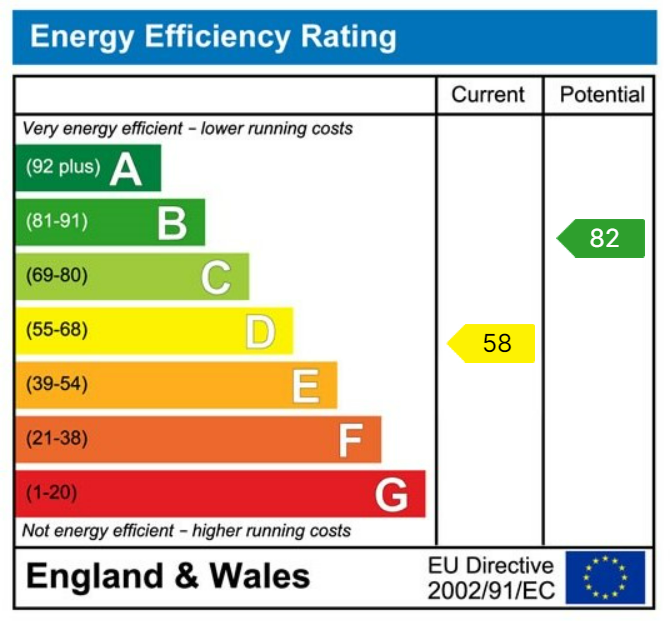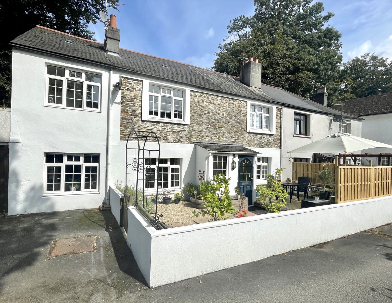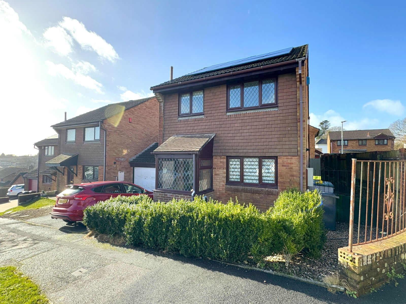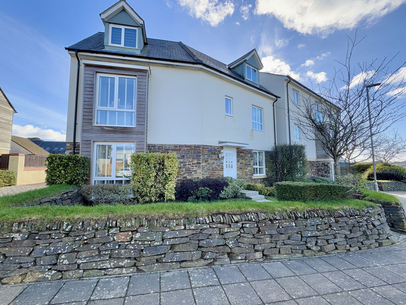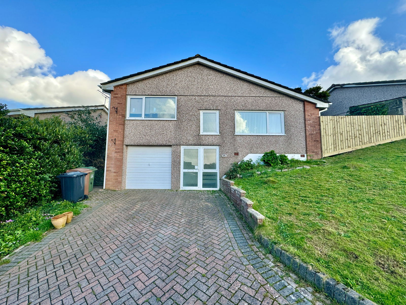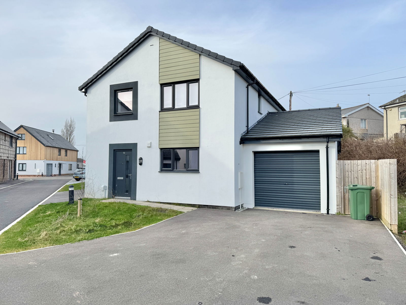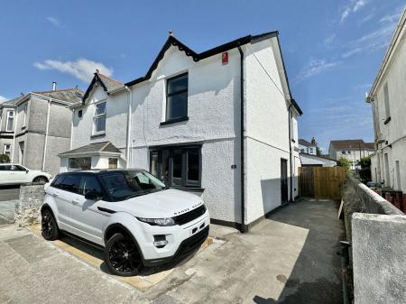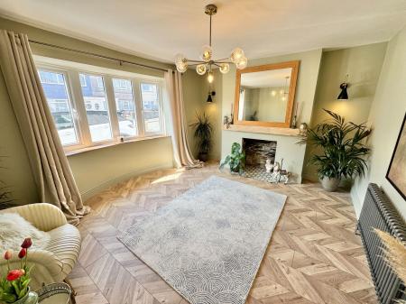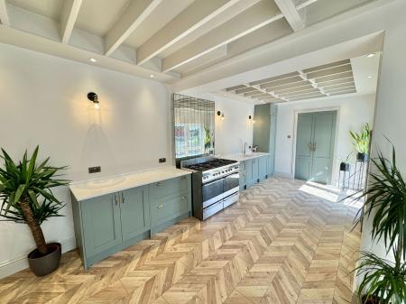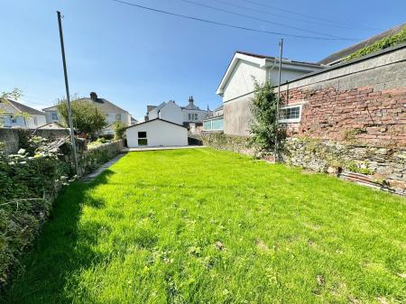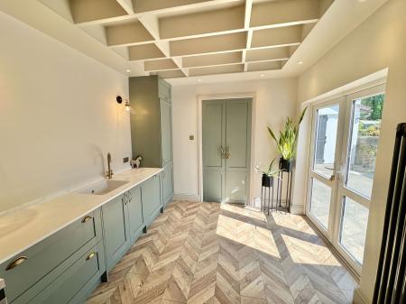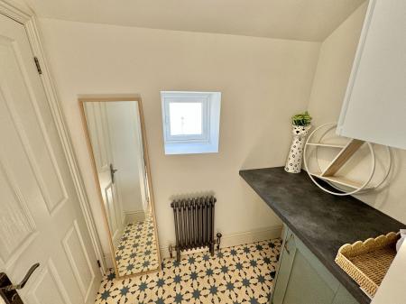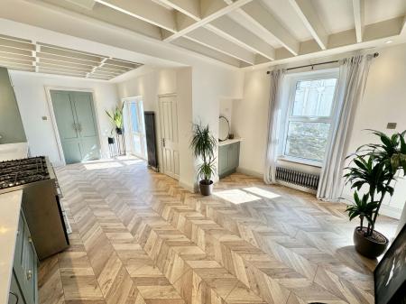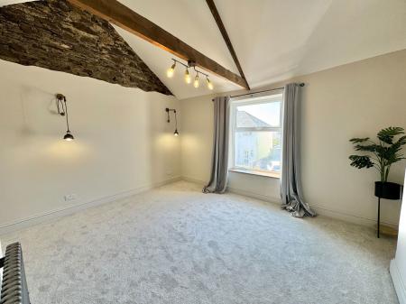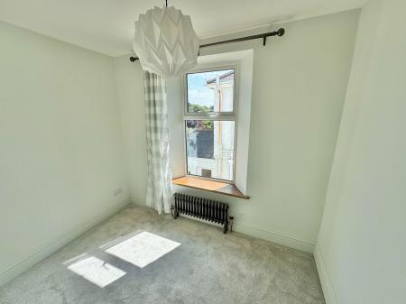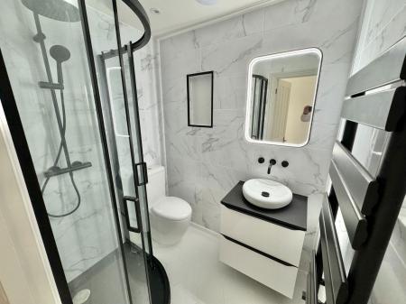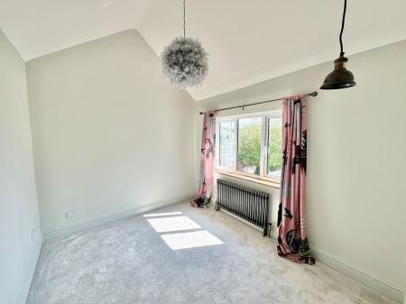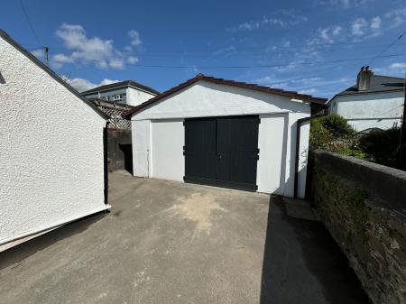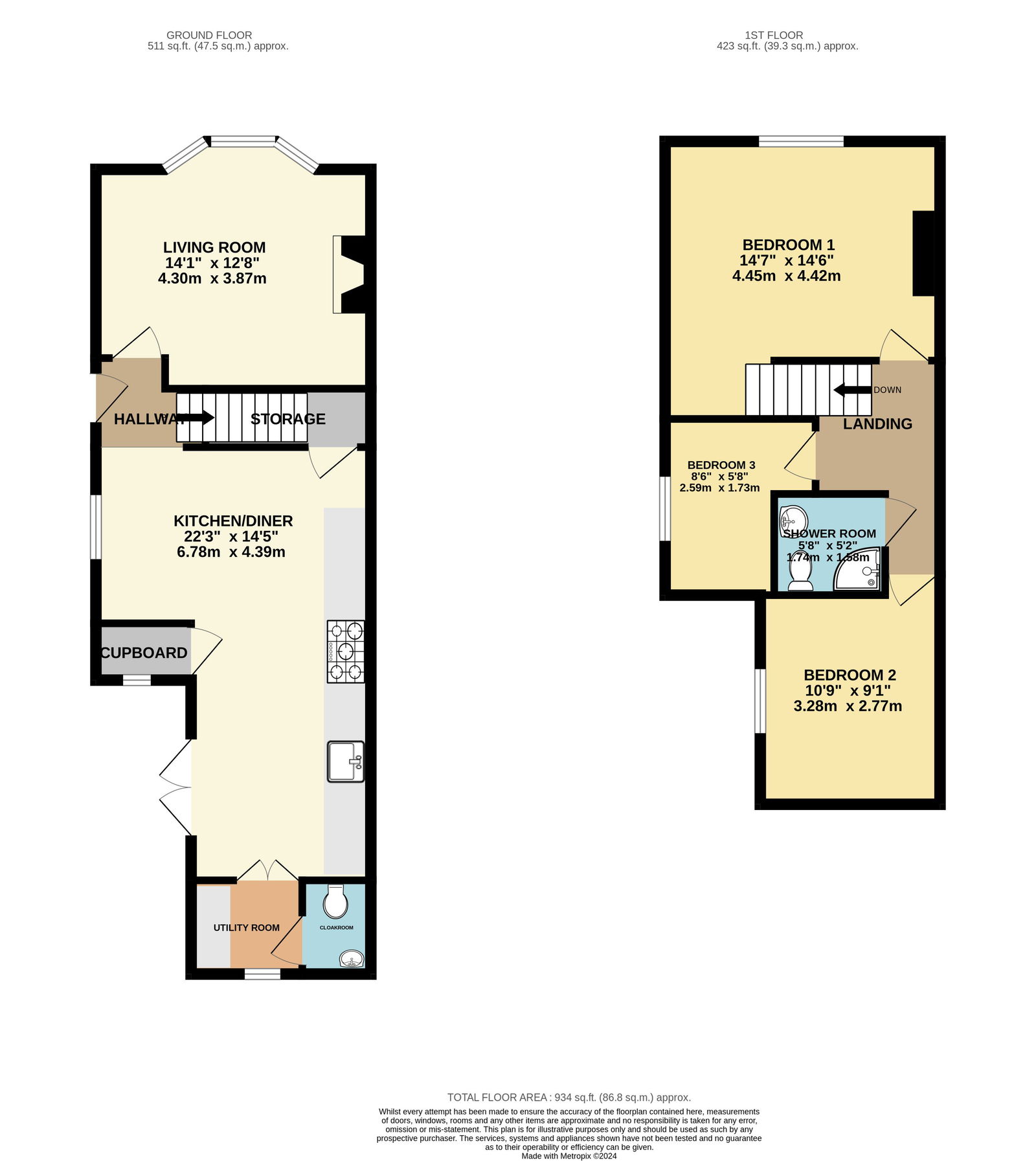- VIEWING HIGHLY RECOMMENDED
- GCH & PVCu D/G
- LARGE GARDEN
- DOUBLE GARAGE
- SHOWER ROOM & CLOAKROOM
- THREE BEDROOMS
- SITTING ROOM
- KITCHEN/DINER & UTILITY ROOM
- BEAUTIFULLY RENOVATED
- SEMI DETACHED CHARACTER HOME
3 Bedroom Semi-Detached House for sale in Plymouth
Lawson are delighted to market this beautifully renovated, character semi detached cottage in the heart of Crownhill which has just undergone full renovation to include, a full rewire, brand new central heating system and a complete internal and external overhaul. The property benefits from character accommodation arranged over two floors comprising, a composite front door leading to an entrance hall with herringbone style flooring and a doorway leading through to the sitting room.
The sitting room has a bay window to the front elevation, herringbone flooring, a feature fireplace with a tiled hearth and a wooden mantel, contemporary wall and ceiling lights. From the main hallway opens into a fabulous kitchen/dining room with a high beam ceiling with inset spotlights and attractive character wall light, a range cooker with mirror glass splashback, a full range of base level units, marble effect worksurfaces, large Belfast sink with a brushed brass mixer tap, large walk in under stair storage cupboard, window to the side elevation, herringbone effect flooring and French doors leading out to the South facing courtyard garden area, double doors then open into the utility which has plumbing for a washing machine, wall mounted combination boiler and mosaic tiled flooring. The cloakroom has a low level WC, pedestal wash hand basin and an extractor fan.
From the hallway, carpeted stairs ascend to the first floor landing. Bedroom one is a fabulous room with a window to the front elevation, vaulted ceiling with exposed A frame and sealed stone feature wall, attractive wall lights and loft access. Bedroom two is a further large double and has a vaulted ceiling, window to the side elevation, wall and ceiling lights and heritage radiator. Bedroom three is a single room with a window to the side elevation and heritage radiator.
Contemporary shower room is fitted to an incredibly high standard with a matching white 3 piece suite comprising, a pebble wash hand basin with a mixer tap and storage beneath, low level WC, large shower cubicle with folding glass screen and a direct feed shower unit with drencher head, full height marble effect tiling, towel rail, tiled flooring, inset spotlights, luminated mirror and extractor fan.
Externally, to the front of the property there is off road parking, a pathway and a gate leading to the courtyard which is fully wall enclosed and gives access to the double garage. The garage has power, light and a wooden door and huge potential for further development. Beyond the double garage, there is an attractive lawned garden which is fully wall enclosed.
UTILITIES
Mains water, gas, electricity and mains drainage, mobile coverage likely, broadband connection potential is ADSL and FTTP.
OUTGOINGS PLYMOUTH
We understand the property is in band 'C' for council tax purposes and the amount payable for the year 2024/2025 is £1,968.77 (by internet enquiry with Plymouth City Council). These details are subject to change.
CROWNHILL
This mostly 1930’s suburb grew around the junction of the A386 Tavistock Road and the A374 road (later the A38 and now the B3413) from Plympton to Saltash Passage. Following realignment of the A386 in the 1970s, the old Tavistock road has been isolated and renamed Morshead Road. There is a pub, a M &S food outlet, a post office, a few convenience stores, many takeaways and an Indian restaurant. Crownhill is the home of the divisional police headquarters and a Catholic boy’s comprehensive school. Primary schools include Eggbuckland Vale, St Edwards, Widey Court. Notre Dame Catholic Girls School, is located within 1.5 miles of Crownhill. There is also a large fire station and close by a big garden centre. The district is very popular because it is very close to the A38 Parkway/Devon Expressway and is near to the local general hospital at Derriford without being so far from the city centre, four miles south, that it is isolated and inaccessible as are so many of Plymouth's satellite suburbs.
Important Information
- This is a Freehold property.
- This Council Tax band for this property is: C
Property Ref: 615_680463
Similar Properties
Tavistock Road, Derriford, Plymouth
3 Bedroom End of Terrace House | Guide Price £350,000
A well presented and characterful three double bedroom end terrace cottage situated in an exclusive tucked away position...
Long Park Drive, Woolwell, Plymouth
3 Bedroom Link Detached House | £350,000
A stunning three-bedroom extended link detached property, finished to an exceptionally high specification, benefitting f...
Rothbury Close, Thornbury, Plymouth
2 Bedroom Semi-Detached Bungalow | £339,950
A beautifully appointed semi detached family bungalow in a desirable location. Entrance hall, sitting room, kitchen/dini...
Samuel Bassett Avenue, Widewell, Plymouth
5 Bedroom Detached House | £355,000
A stunning five bedroom detached property built by Taylor Wimpey in 2011, finished to an exceptionally high specificatio...
Barningham Gardens, Birdcage Farm, Plymouth
3 Bedroom Detached House | £355,000
A three bedroom detached house which has been the subject to recent modernisation and is being offered to the market wit...
Lilford Gardens, West Park, Plymouth
4 Bedroom Detached House | £375,000
A substantial detached modern family home, in a convenient location. Entrance hall, open plan kitchen/dining/living area...

Lawson Estate Agents (Plymouth)
Woolwell Cresent, Woolwell, Plymouth, Devon, PL6 7RB
How much is your home worth?
Use our short form to request a valuation of your property.
Request a Valuation
