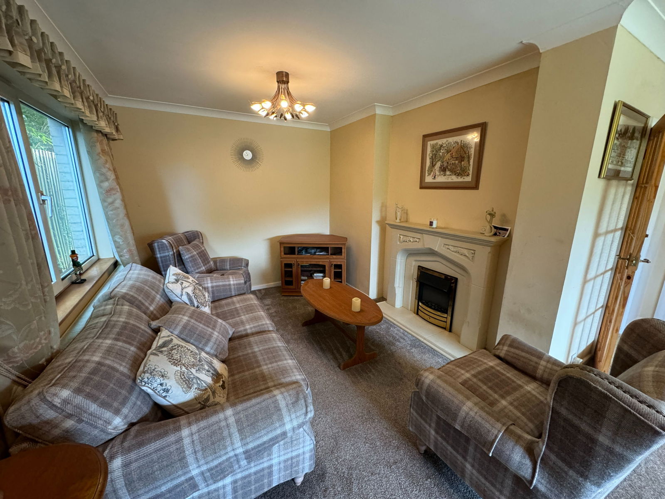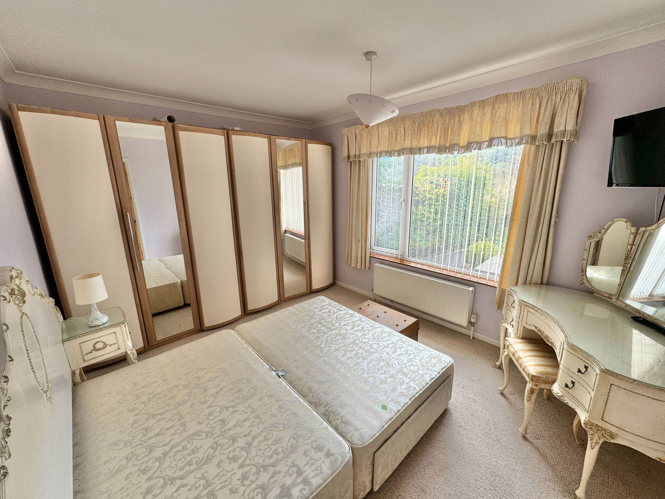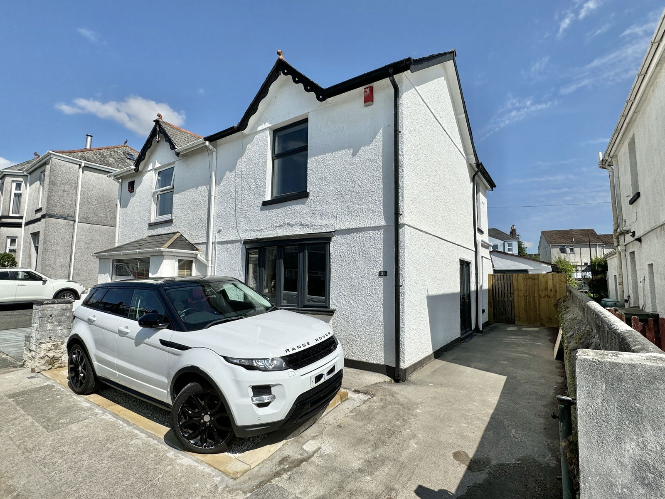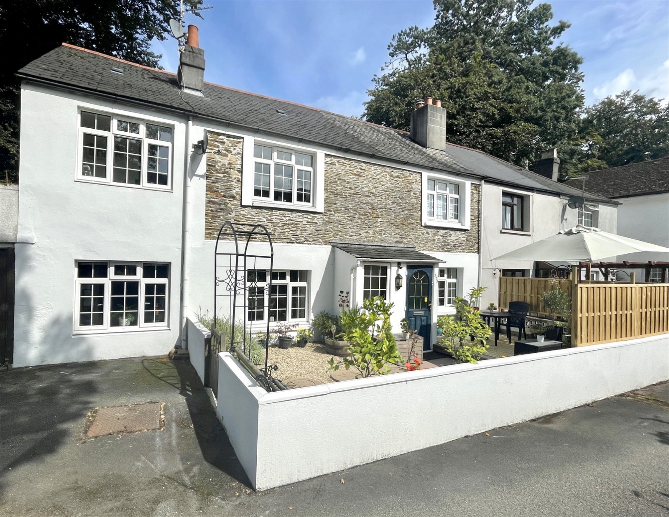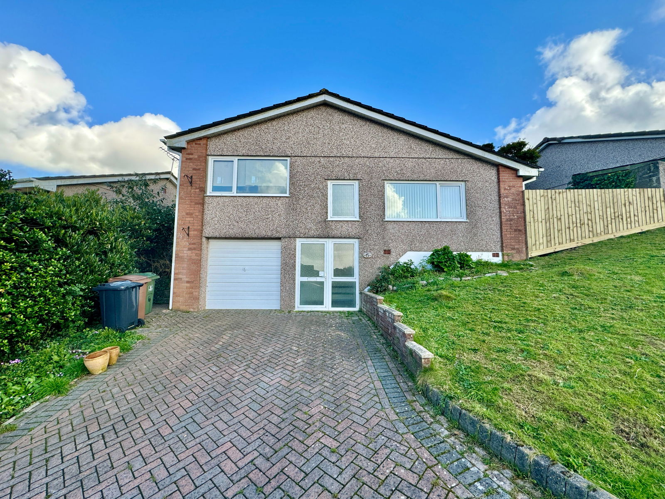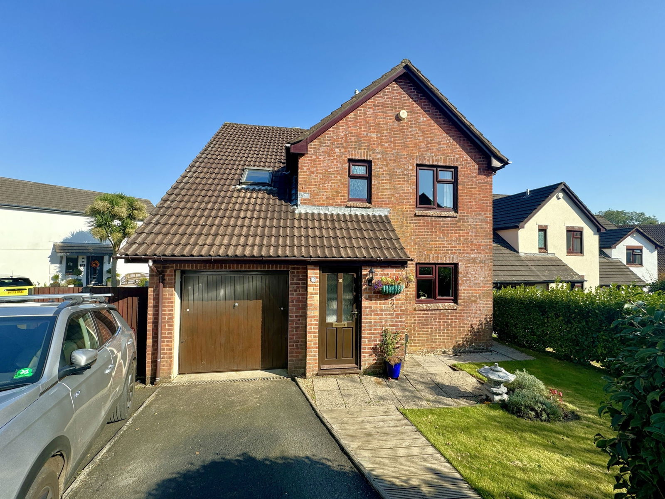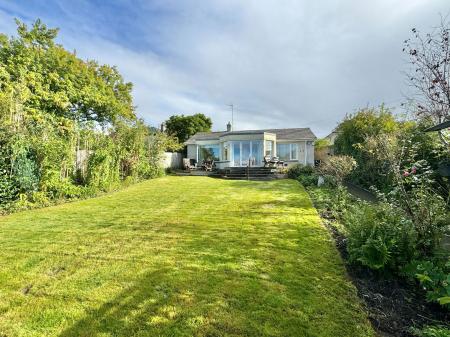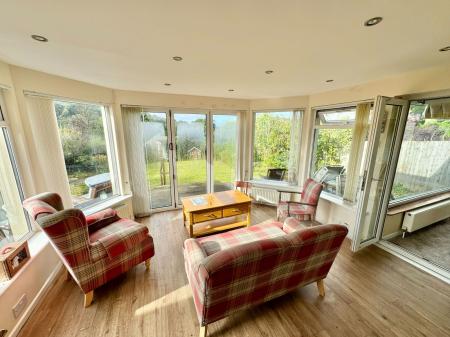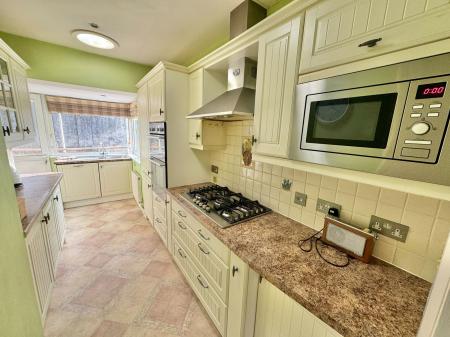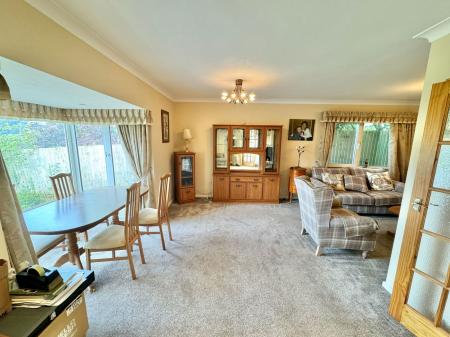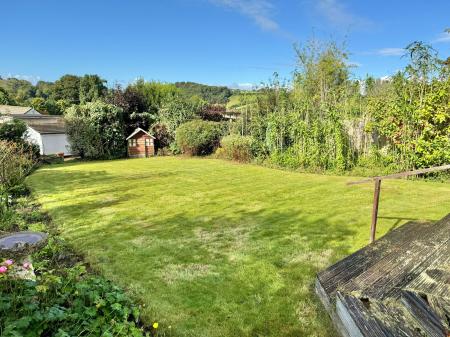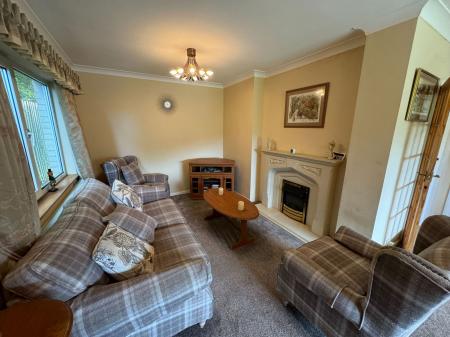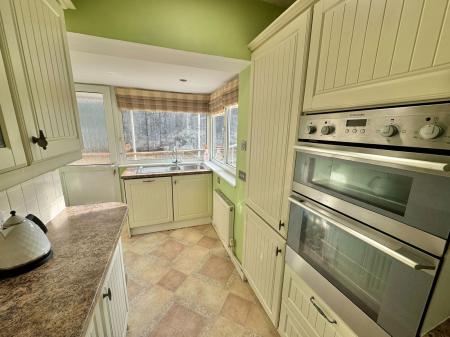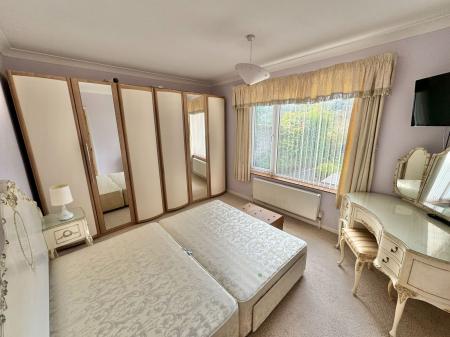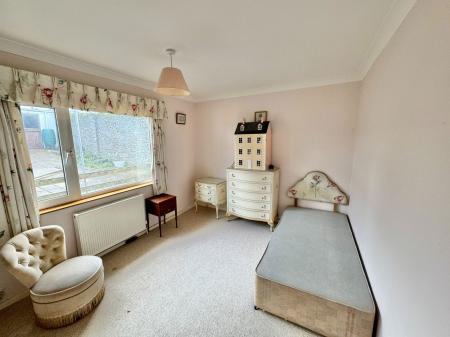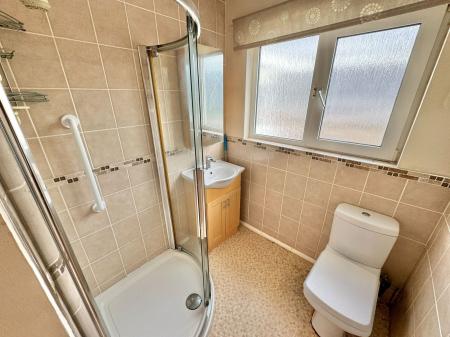- SUBSTANTIAL DETACHED BUNGALOW
- DESIRABLE LOCATION
- SUNROOM & LOUNGE/DINING ROOM
- FITTED KITCHEN
- TWO DOUBLE BEDROOMS
- SHOWER ROOM
- GARAGE & WORKSHOP
- EXTENSIVE SOUTH FACING GARDENS
- GCH & PVCu D/G
- VIEWING HIGHLY RECOMMENDED
2 Bedroom Bungalow for sale in Plymouth
Lawson are delighted to market this substantial bungalow in a highly desirable location, benefitting from accommodation comprising, a PVCu double glazed front door leading to a sun room with wood effect flooring, inset spotlights, bi folding doors leading out to the garden, French doors then lead to the lounge/dining room; a spacious room, double aspect with a bay window to the front and window to the side, a stone fire place with an electric fire, ceiling lights and spotlight.
A glazed doorway then leads into the kitchen; fitted with a matching range of base and eye level storage cupboards with post formed and roll top worksurfaces, integral microwave, five burner gas hob, filter canopy, double oven, dishwasher, fridge freezer and walk in larder, one and a half bowl stainless steel sink drain unit and windows to the rear elevation.
Into the main hallway, there is loft access and an airing cupboard which houses the wall mounted Worcester combination boiler. Bedroom one is a spacious double and has a window to the front. Bedroom two is a further double and has a window to the rear.
The shower room is fitted with a matching white 3 piece suite comprising, low level WC, pedestal wash hand basin with storage beneath, tiled shower cubicle with Mira shower unit, tiled splash backs, spotlights and window to the rear elevation.
Externally, the particular feature of the property is its substantial plot. The front is accessed through Rock Hill, there is a hard stand for one car, a gate and steps with a pathway leading to the front door. The garden is south facing, laid to lawn with flower, shrub beds and borders, flagged patio and decked terrace (requiring replacement). There is a pathway to the rear garden, which is flagged for ease of maintenance, fully wall enclosed and then a pathway that leads to the garage and workshop. The garage has a wooden rear door, window, has power and light and an electric roller shutter door.
The property has the benefit of PVCu double glazing, fascia and gutters, gas central heating via the Worcester combination boiler and is being offered to the market with no onward chain.
UTILITIES
Mains water, gas, electricity and mains drainage, mobile coverage likely, broadband connection is ADSL, FTTC and FTTP.
OUTGOINGS PLYMOUTH
We understand the property is in band 'D' for council tax purposes and the amount payable for the year 2024/2025 is £2,214.87 (by internet enquiry with Plymouth City Council). These details are subject to change.
TAMERTON FOLIOT
Tamerton Foliot, a village within a city.....a beautiful conservation area with significant historic value. Tamerton Foliot is a popular village surrounded by countryside. Nestled approximately five miles north-west of Plymouth city centre. Regular bus routes give access to the city and surrounding areas. The village is also readily accessible to the business areas on the northern side of Plymouth including Derriford Hospital. The A38 is only about two and a half miles away. Dartmoor National Park lies within about three miles to the north. The area is considered a dog walkers paradise with walks along the well-known beauty spot 'Tamerton Creek' at the junction of the Tamar and Tavy Rivers. Cann and Whitleigh woods also provide beautiful, picturesque walking opportunities. The village is served by its own amenities including post office, shops, pubs, one of which is the Seven Stars 13th Century Pub in the heart of the village, the oldest pub in Plymouth. A choice of take away establishments and the popular, highly regarded school, Mary Dean's Primary. Tamerton has a lovely friendly village atmosphere with various clubs and events available to all ages. The village is proud to boast its own quaint annual village carnival/fete, which attracts people from surrounding areas and provides much pleasure for the villagers.
Important information
This is a Freehold property.
This Council Tax band for this property is: D
Property Ref: 615_676507
Similar Properties
Haroldsleigh Avenue, Crownhill, Plymouth
3 Bedroom Semi-Detached House | Offers Over £350,000
A beautifully renovated semi detached character home. Entrance hall, kitchen/diner, sitting room, three bedrooms, utilit...
Tavistock Road, Derriford, Plymouth
3 Bedroom End of Terrace House | Guide Price £350,000
A well presented and characterful three double bedroom end terrace cottage situated in an exclusive tucked away position...
Rothbury Close, Thornbury, Plymouth
2 Bedroom Semi-Detached Bungalow | £339,950
A beautifully appointed semi detached family bungalow in a desirable location. Entrance hall, sitting room, kitchen/dini...
Barningham Gardens, Birdcage Farm, Plymouth
3 Bedroom Bungalow | £365,000
A three bedroom detached bungalow which has been the subject to recent modernisation and is being offered to the market...
Campion View, Woolwell, Plymouth
4 Bedroom Detached House | £375,000
A four bedroom detached property situated in a quiet residential cul-de-sac backing onto farmland and countryside beyon...
Tor Crescent, Hartley, Plymouth
3 Bedroom Semi-Detached House | Guide Price £385,000
A spacious semi-detached 1930's family home requiring modernisation. Entrance hall, sitting room, dining room, conservat...

Lawson Estate Agents (Plymouth)
Woolwell Cresent, Woolwell, Plymouth, Devon, PL6 7RB
How much is your home worth?
Use our short form to request a valuation of your property.
Request a Valuation





