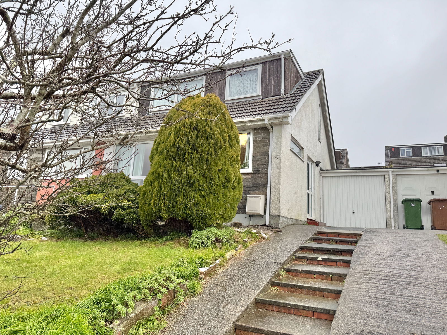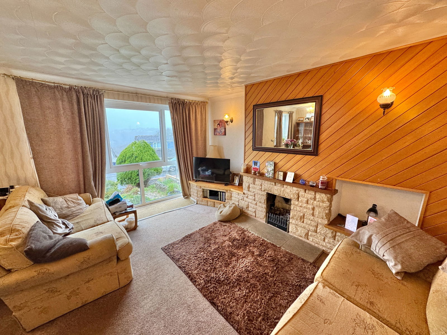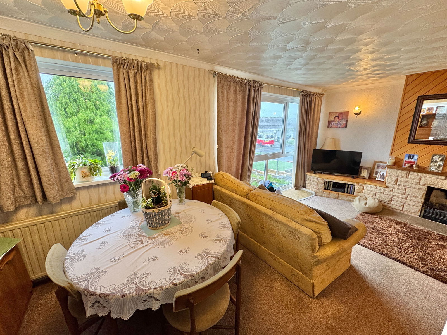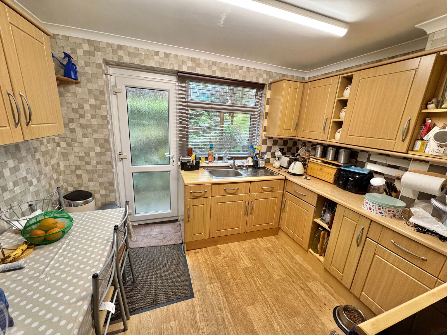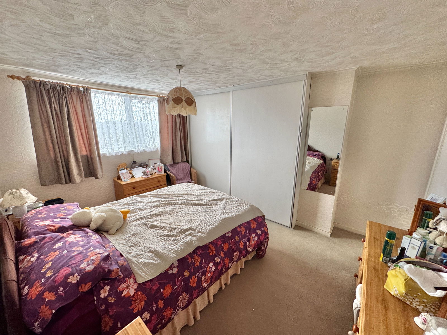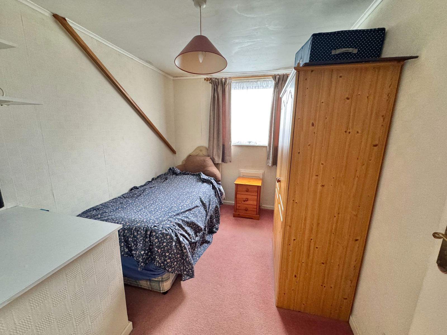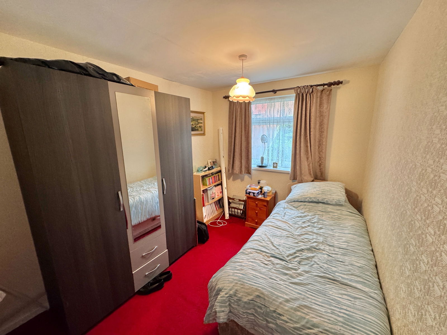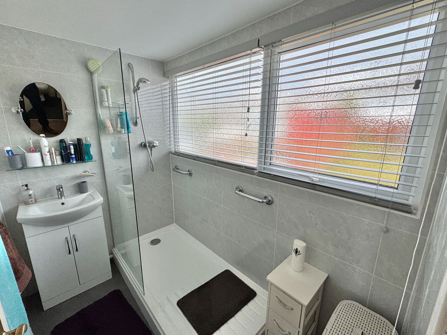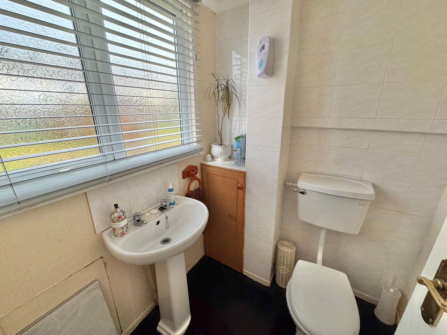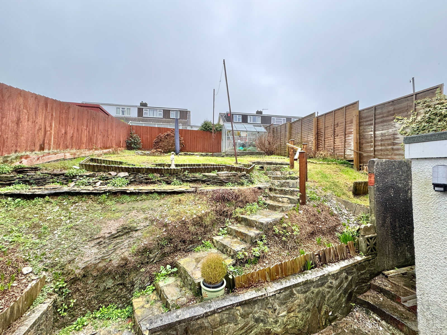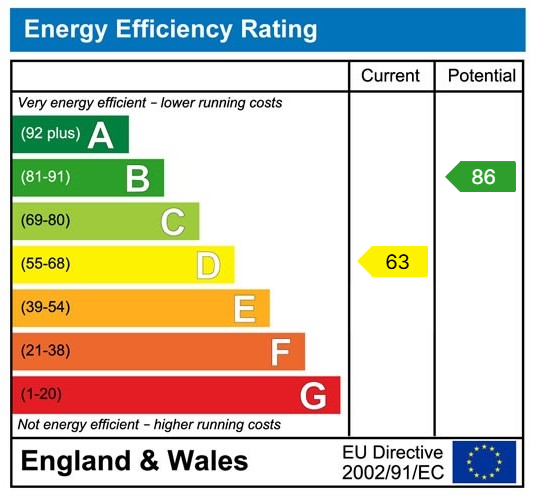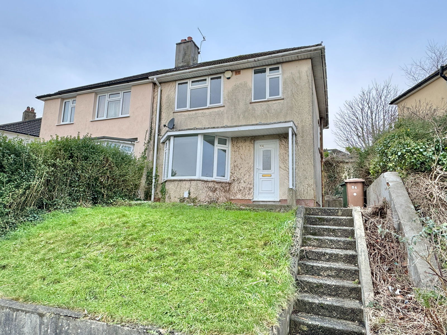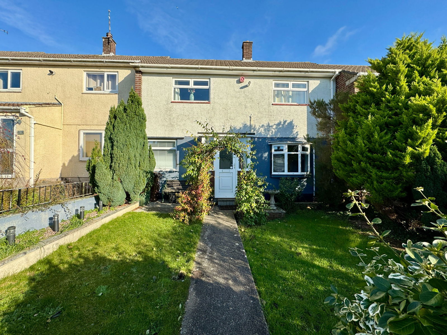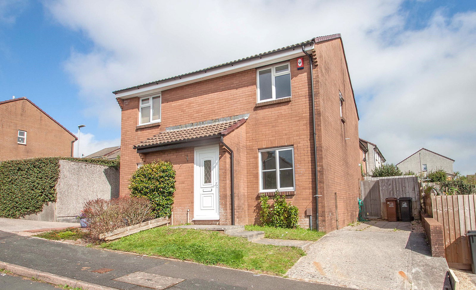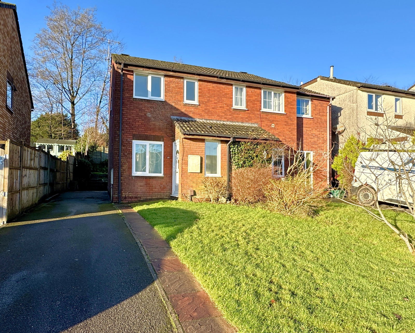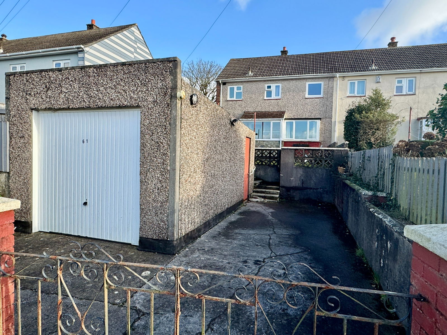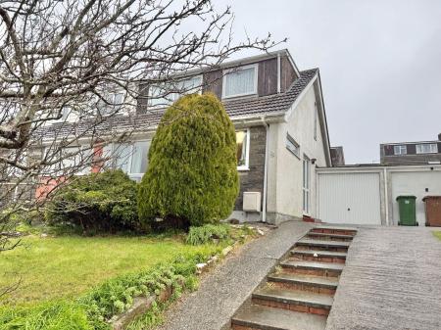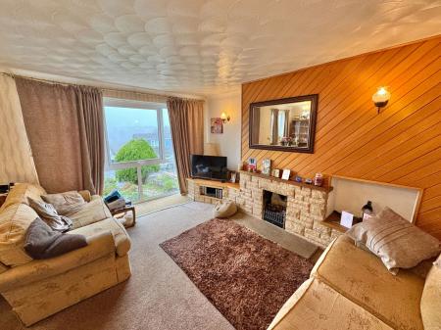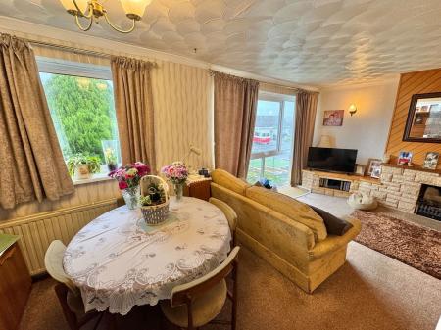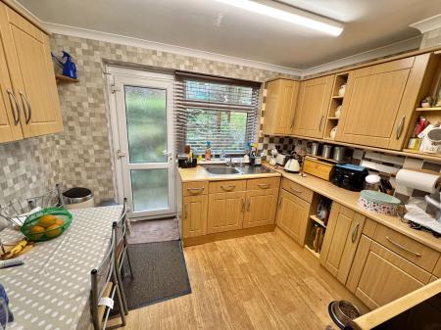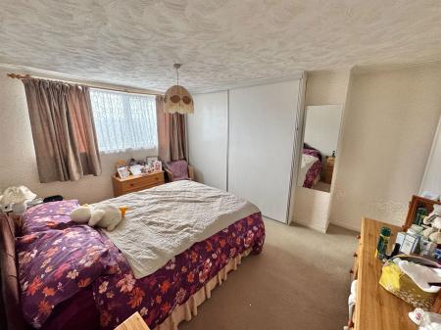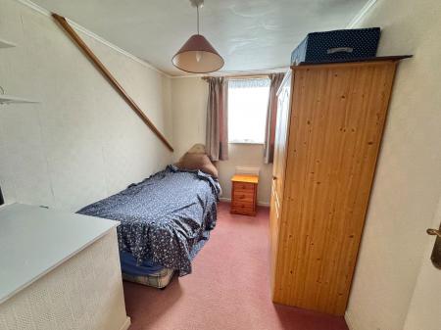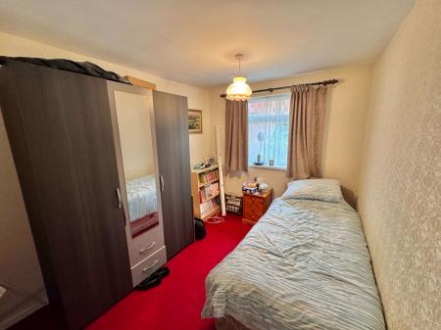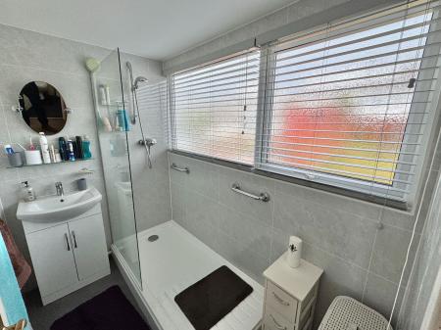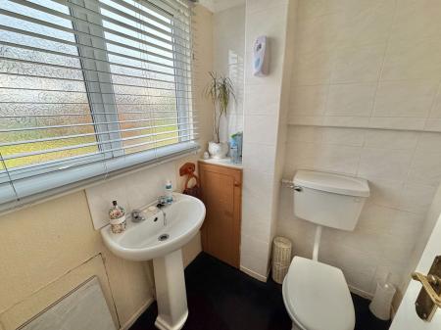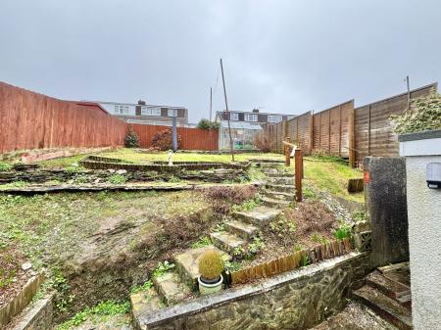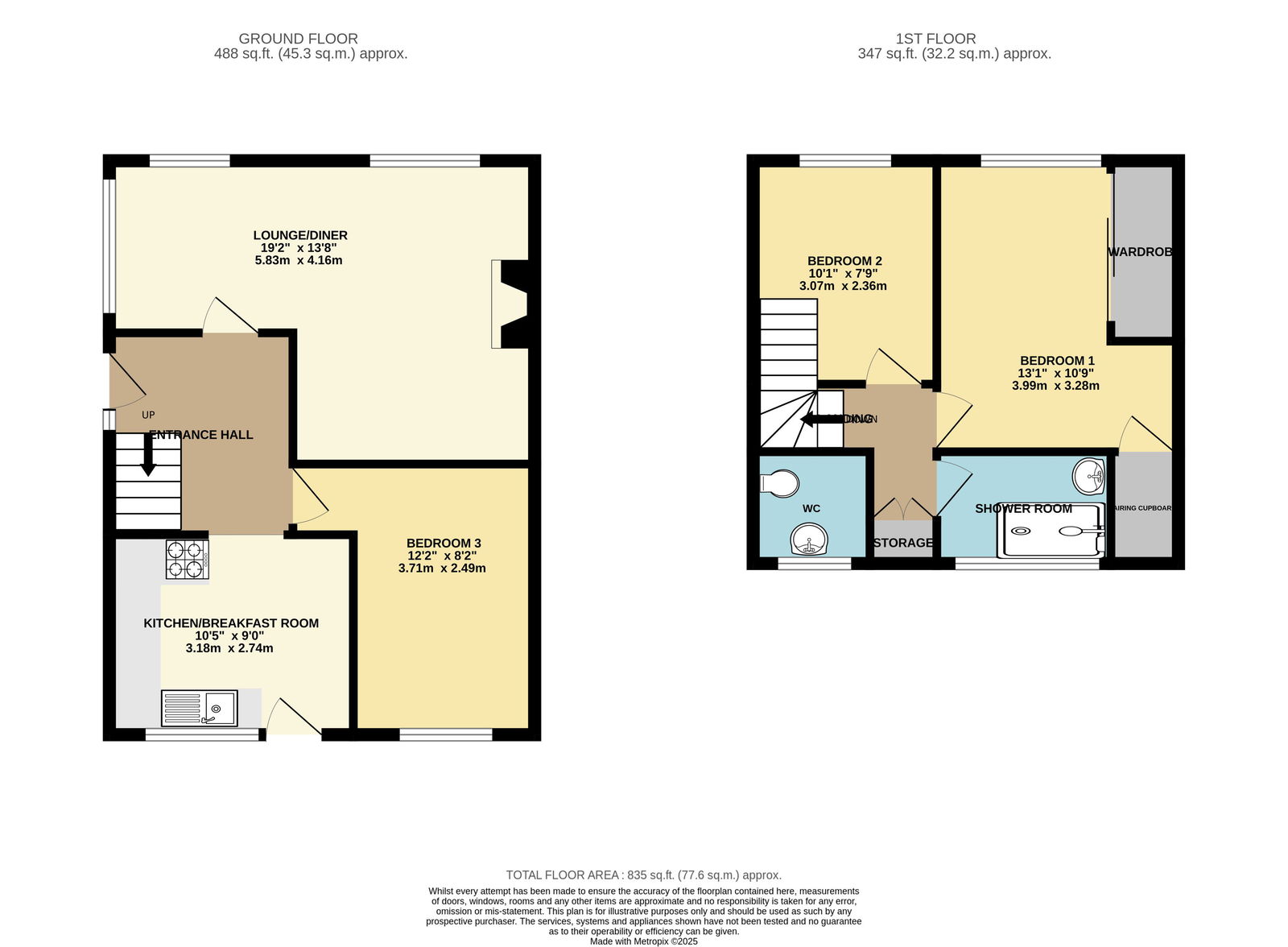- SEMI DETACHED FAMILY HOME
- EXCELLENT LOCATION
- HUGE POTENTIAL
- LOUNGE/DINER
- KITCHEN/BREAKFAST ROOM
- THREE BEDROOMS
- SHOWER ROOM & SEPARATE WC
- DRIVEWAY & GARAGE
- GARDENS
- PVCu D/G & GAS CENTRAL HEATING
3 Bedroom Semi-Detached House for sale in Plymouth
Lawson are delighted to market this much-loved semi-detached family home, located in a desirable cul-de-sac in Eggbuckland. The property has huge potential and benefits from accommodation comprising, a PVCu double glazed front door leading to an entrance vestibule with under stair storage, a glass door then leads to the lounge/dining room.
The lounge/dining room is a spacious room with windows to the front and side elevation, a living flame gas fire and wall lights. The kitchen/breakfast room is fitted with a matching range of base and eye level storage cupboards with post formed and roll top worksurfaces, an integral electric cooker, four burner hob, filter canopy, stainless steel sink drain unit with a mixer tap, tiled splash backs, space for a fridge freezer, wood effect flooring, a window looking over the rear garden and a doorway to the rear.
From the hallway, a doorway leads to bedroom three, a spacious double with a window to the rear elevation. Carpeted stairs then ascend to the first-floor landing with a window to the side elevation, storage cupboard and a doorway into bedroom one.
Bedroom one is a spacious double with a window to the front elevation, fitted wardrobes with sliding doors and hanging rail, a large airing cupboard with the wall mounted combination boiler. Bedroom two is a large single room with a window to the front elevation and eaves storage.
The shower room is fitted with a direct feed oversized shower unit with glass screen, tiled splash backs, pedestal wash hand basin with storage beneath, a chrome towel rail, full height tiling to all walls and window to the rear elevation. The cloakroom has a low-level WC, pedestal wash hand basin and window to the rear elevation.
Externally, to the front of the property the garden is landscaped for ease of maintenance with mature shrubs and there is a driveway leading into the single garage with an up and over door. The rear garden is terraced, fully fence enclosed with a level lawn and flower, shrub beds and borders.
The property offers huge potential for further development and has the benefit of PVCu double glazing and gas fired central heating.
UTILITIES
Mains water, gas, electricity and mains drainage, mobile coverage likely, broadband connection ADSL and FTTC available.
OUTGOINGS PLYMOUTH
We understand the property is in band C' for council tax purposes and the amount payable for the year 2024/2025 is £1,968.77 (by internet enquiry with Plymouth City Council). These details are subject to change.
EGGBUCKLAND
Prior to the Second World War Eggbuckland was a small village a few miles north of Plymouth. During the reconstruction of Plymouth many new suburbs were built and during the 1970s the areas in between and surrounding the old village were all developed. The development of the A38 just south of Eggbuckland in the 1980s lead to the area becoming very popular with commuters. The present church of St Edward, was constructed in 1470. The village was held by the Royalist Cavaliers during the Civil War against the Parliamentarian Roundheads and was badly damaged. Widey Court was the headquarters of Prince Maurice during his siege of Plymouth, and was visited by the King. During the 19th century the area was host to new Palmerston Forts built as part of a northern defence line around Plymouth. Known locally, for the provision of both primary and secondary schooling, such as; Eggbuckland Vale, Austin Farm, Widey Court and St Edwards Primary Schools, along with Eggbuckland Community College.
BUYERS INFORMATION
Due to the Money Laundering Regulations 2019, we are required to confirm the identity of all our prospective buyers. We therefore charge buyers an AML and administration fee of £60 including VAT for the transaction (not per person). Please note we are unable to issue a memorandum of sale until the checks are complete.
Important Information
- This is a Freehold property.
- This Council Tax band for this property is: C
Property Ref: 615_1052326
Similar Properties
Sycamore Way, Glenholt Park, Plymouth
2 Bedroom Mobile Home | Offers Over £200,000
A two double bedroom detached park home, finished to a high specification and standing on a generous low maintenance plo...
Severn Place, Efford, Plymouth
3 Bedroom Semi-Detached House | £200,000
A semi detached family home in a convenient location. Entrance hall, sitting room, kitchen, dining room, three bedrooms,...
Flamborough Way, Southway, Plymouth
2 Bedroom Terraced House | £200,000
A well presented two double bedroom mid terrace property situated in a quiet off road position overlooking a green situa...
The Heathers, Woolwell, Plymouth
2 Bedroom Semi-Detached House | £210,000
A well-presented two-bedroom semi-detached property with a driveway, situated in this popular location offering easy acc...
Bowers Park Drive, Woolwell, Plymouth
2 Bedroom Semi-Detached House | £210,000
A two bedroom semi-detached property which has been the subject of recent internal modernisation, situated in this highl...
Clittaford Road, Southway, Plymouth
3 Bedroom End of Terrace House | £210,000
A three bedroom end terrace property with a garage, situated in a popular location, offering easy access to local amenit...

Lawson Estate Agents (Plymouth)
Woolwell Cresent, Woolwell, Plymouth, Devon, PL6 7RB
How much is your home worth?
Use our short form to request a valuation of your property.
Request a Valuation
