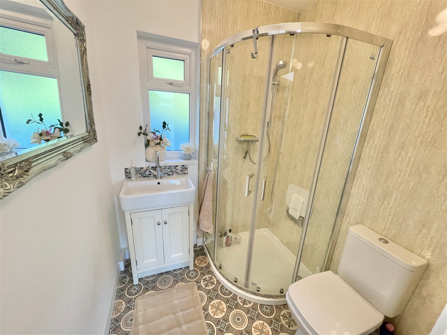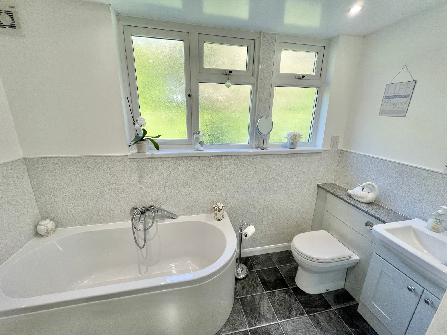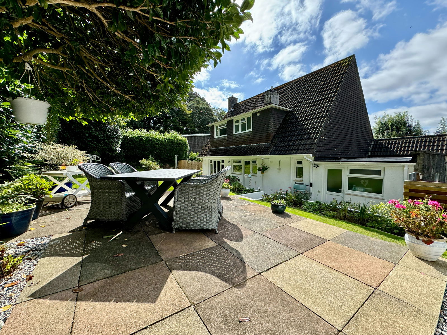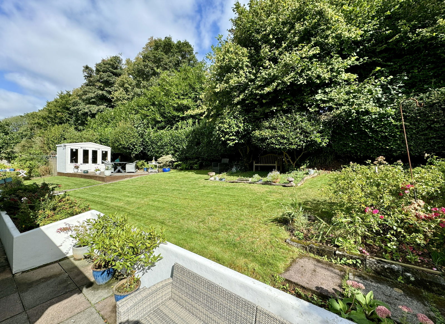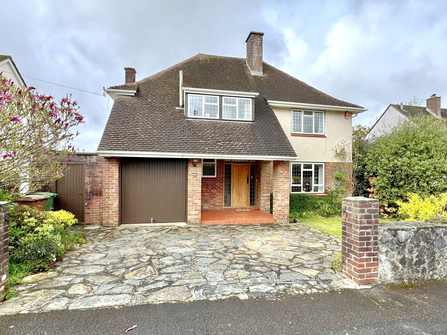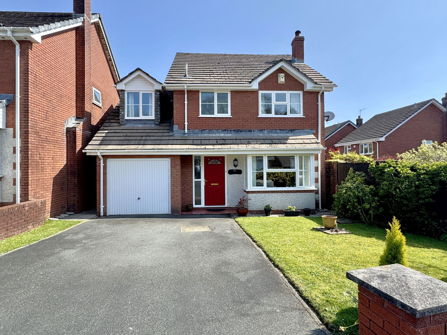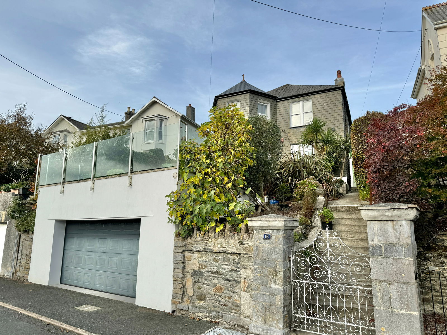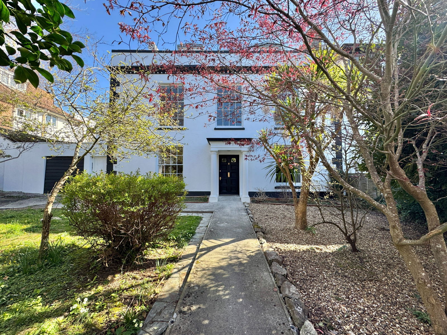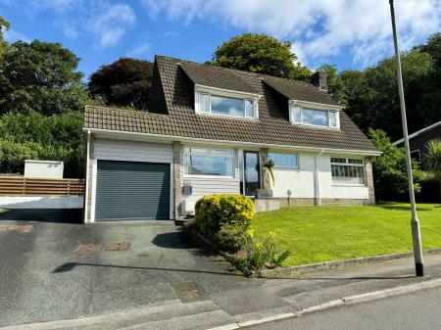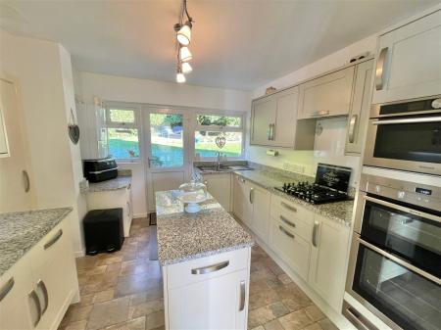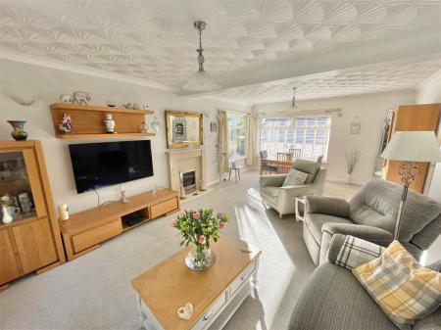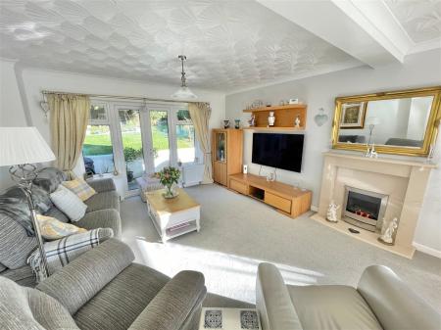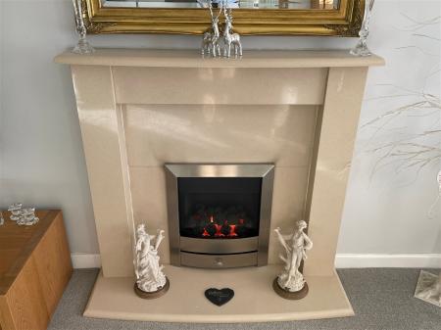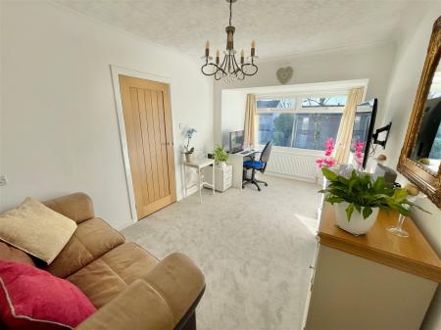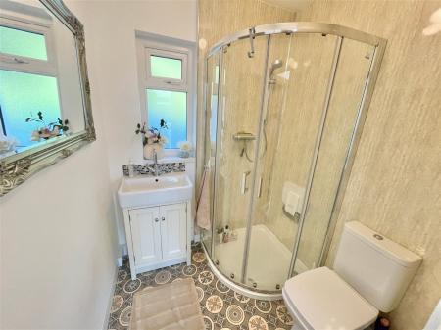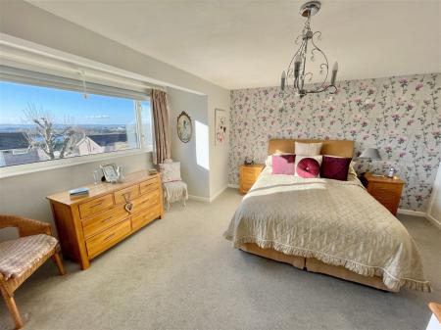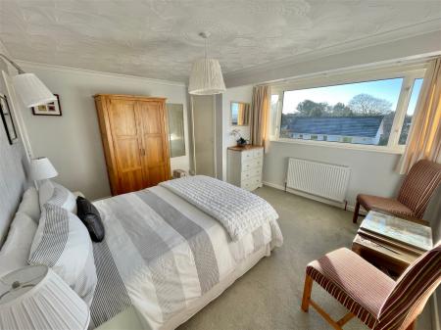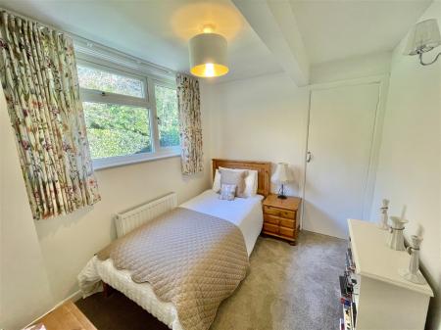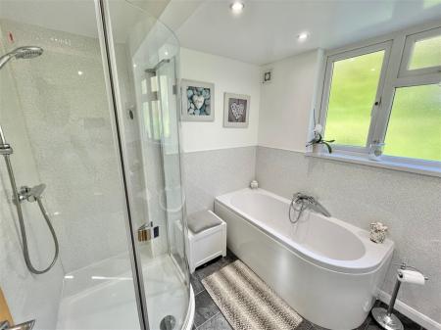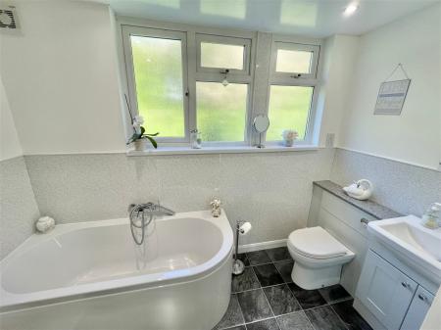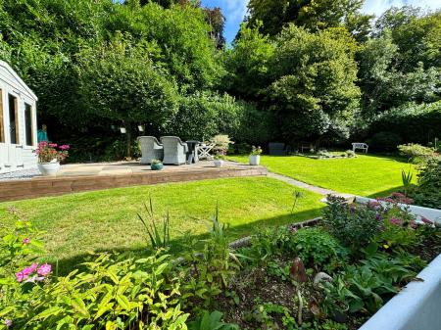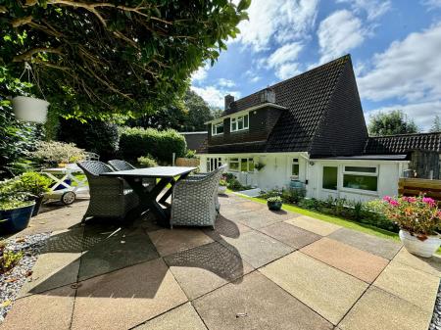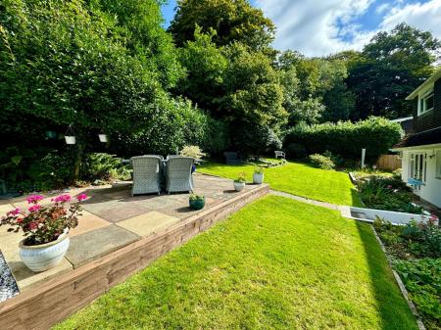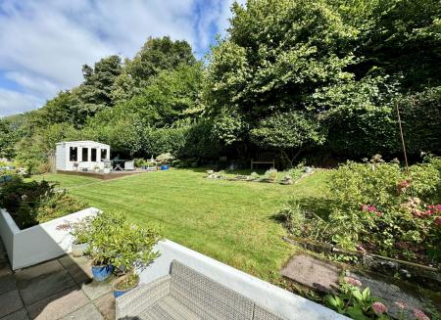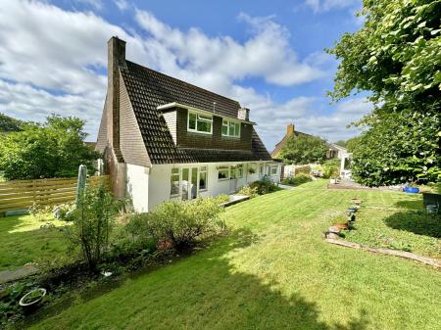- VIEWING HIGHLY RECOMMENDED
- PVCu D/G & GCH
- LARGE DRIVEWAY & GARAGE
- ENCLOSED GARDENS
- FAMILY BATHROOM
- FOUR GOOD SIZED BEDROOMS
- FITTED KITCHEN
- TRIPLE ASPECT LOUNGE / DINER
- DESIRABLE LOCATION
- LUXURY DETACHED FAMILY HOME
4 Bedroom Detached House for sale in Plymouth
Lawson are delighted to market this beautifully appointed luxury detached family home, in one of Plymouth’s most highly desirable residential locations, offering tremendous scope/opportunity for sizeable extension, (subject to necessary planning permissions). The property has been sympathetically upgraded in recent years by its current owners and now benefits from accommodation arranged over two floors comprising; PVCu double glazed front door leading to an entrance vestibule with a slate floor and a wooden inner door into the main hallway. The main hallway has carpeted stairs to the first floor landing with a large under stair storage cupboard and a window to the front elevation.
A doorway leads to a lounge / dining room which is triple aspect with windows to the front and side elevation and French doors leading out to the rear garden, a feature living flame coal effect gas fireplace with a stone surround and mantel over.
The kitchen has been refitted to an incredibly high standard with a range of matching base and eye level storage cupboards with granite work surfaces, Neff double oven, Neff storage drawer, Hotpoint microwave, four burner gas hob, filter canopy, one and a half bowl stainless steel sink and black glass drain unit with mixer tap, central island, space for a fridge freezer, wall mount Valiant combination boiler and a large walk in larder storage cupboard with ample shelving, window and a doorway to the rear garden.
A doorway leads to bedroom four which is a spacious double with a window to the front elevation and an ensuite shower room. The ensuite shower room is fitted with a matching white 3-piece suite comprising, a low level WC, an oversized shower cubicle with easy clean panelling, direct feed shower unit, pedestal wash hand basin with storage beneath, attractive tiling and a window to the rear elevation.
From the main hallway, carpeted stairs ascend to the first floor landing. A doorway to bedroom one, which is an incredibly spacious double with ample of fitted wardrobe storage, air conditioning and a window to the front elevation with a South Westerly aspect and far reaching views to Cornwall.
Bedroom two is a further double with fitted storage cupboards, window to the front elevation and far reaching views. Bedroom three is a small double room with a window to the rear and a fitted storage cupboard.
The family bathroom has been fitted to an exceptionally high standard with a matching 4-piece suite comprising, a panel enclosed bath with a waterfall mixer tap, wash hand basin with storage beneath, low level WC, a large oversized shower cubicle with easy clean panelling, heated towel rail, spotlights, extractor fan and window to the rear elevation.
Externally, to the front of the property the garden is lawned for ease of maintenance with mature shrubs. There is a large tarmac driveway providing parking for several vehicles and stone steps leading to the front door. The rear garden is fully hedged and fenced enclosed with flagged pathways leading up to a level patio and summer house, outside power point. The rear garden is predominantly lawned with flower, shrub beds and borders and is fully hedged and fenced enclosed, outside tap and lighting.
DERRIFORD
Is well placed for all local amenities and is approximately four miles north of Plymouth city centre. Derriford is an established residential area offering a variety of local services, amenities and restaurants lying within close proximity of Derriford Hospital, Derriford Business Park and The University of St Mark and St John. Boasting convenient access to major routes in all directions including the centre and north towards Dartmoor and Tavistock providing a variety of recreational activities.
OUTGOINGS PLYMOUTH
We understand the property is in band 'F' for council tax purposes and the amount payable for the year 2024/2025 is £3,199.25 (by internet enquiry with Plymouth City Council). These details are subject to change.
BUYERS INFORMATION
Due to the Money Laundering Regulations 2019, we are required to confirm the identity of all our prospective buyers. We therefore charge buyers an AML and administration fee of £60 including VAT for the transaction (not per person). Please note we are unable to issue a memorandum of sale until the checks are complete.
Important Information
- This is a Freehold property.
- This Council Tax band for this property is: F
Property Ref: 615_785795
Similar Properties
Moorland View, Derriford, Plymouth
4 Bedroom Detached House | £500,000
An impressive four-bedroom detached property, standing on a well maintained south facing plot within close proximity to...
Widewell Road, Widewell, Plymouth
4 Bedroom Detached House | £495,000
Minton Chase is an impressive 1950's built detached residence occupying a generous level south westerly facing plot situ...
Hawkins Close, Derriford, Plymouth
4 Bedroom Detached House | £485,000
A well presented four bedroom detached property situated in a quiet, tucked away cul-de-sac within one of North Plymouth...
Windermere Crescent, Derriford, Plymouth
5 Bedroom Link Detached House | £550,000
A substantial 4/5 bedroom detached property, occupying a generous plot, within a quiet cul-de-sac location, and enjoying...
Lower Port View, Saltash, Cornwall
4 Bedroom Detached House | Guide Price £650,000
A beautifully appointed character family home. Entrance porch, hallway, sitting room, dining room, study, luxury kitchen...
6 Bedroom End of Terrace House | £650,000
An impressive Grade II listed Georgian attached family home. Entrance hall, kitchen / diner, sitting room, study, cloakr...
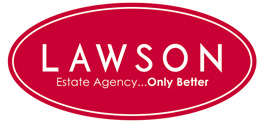
Lawson Estate Agents (Plymouth)
Woolwell Cresent, Woolwell, Plymouth, Devon, PL6 7RB
How much is your home worth?
Use our short form to request a valuation of your property.
Request a Valuation






