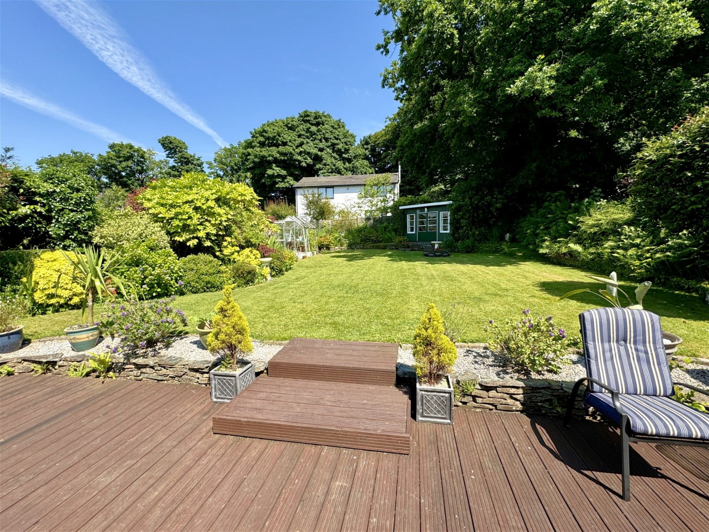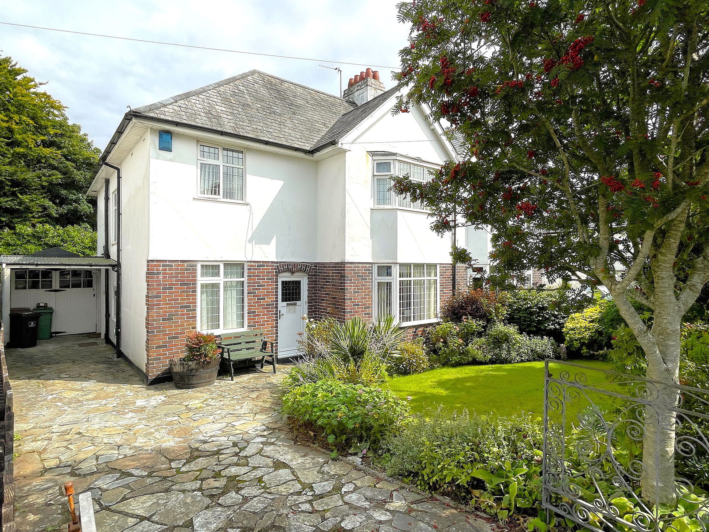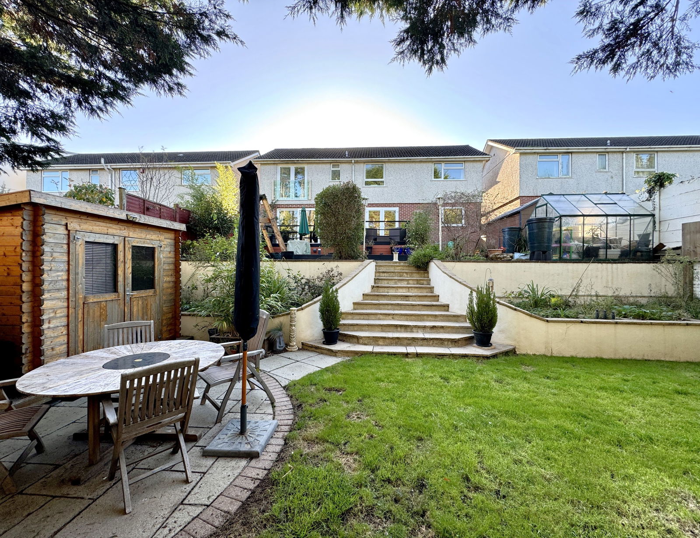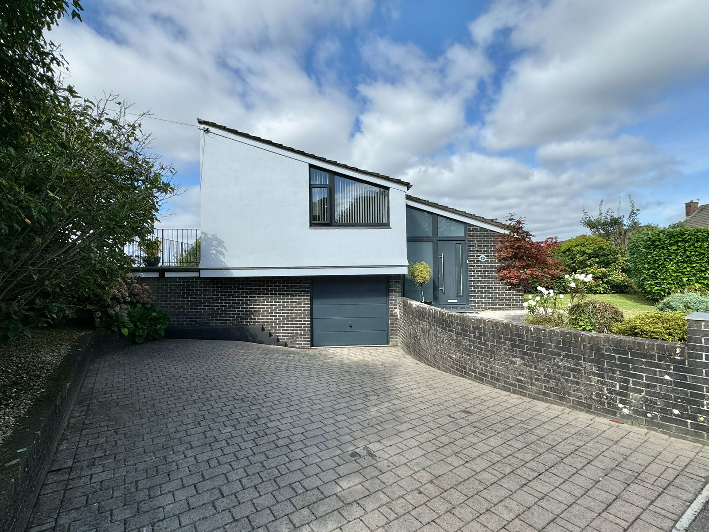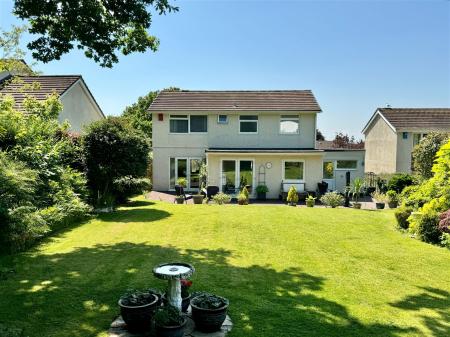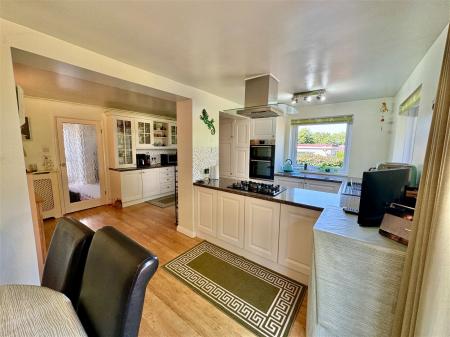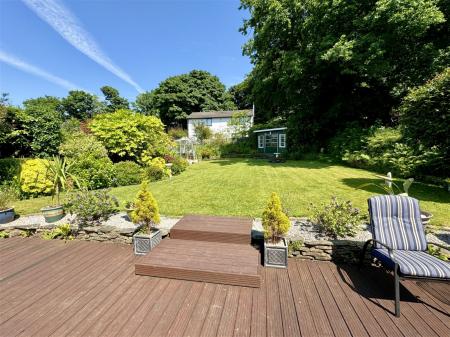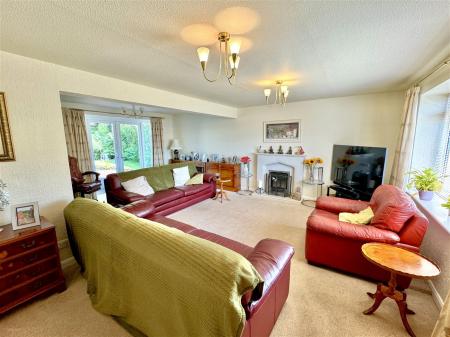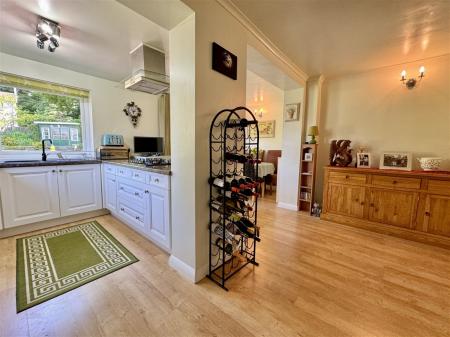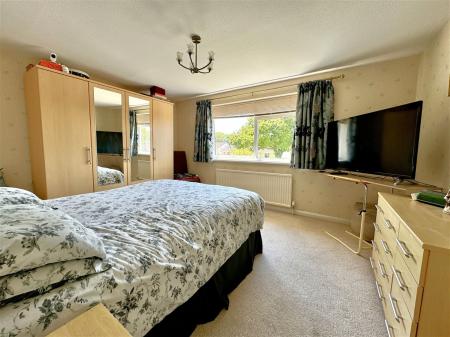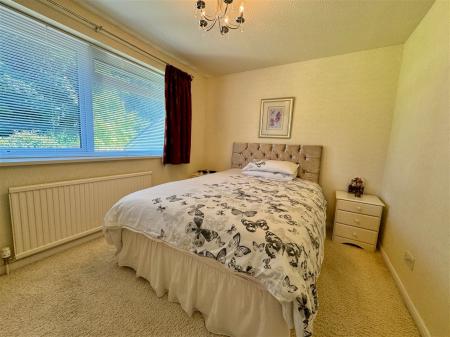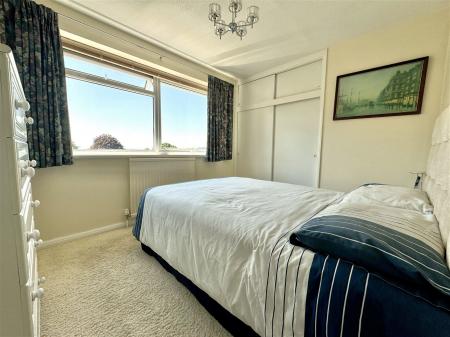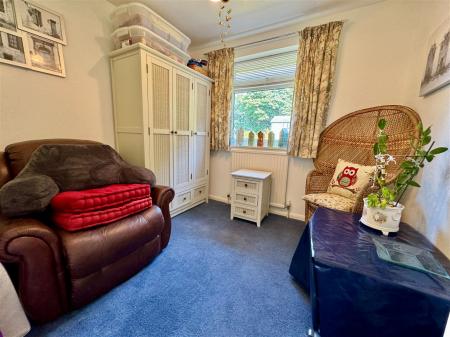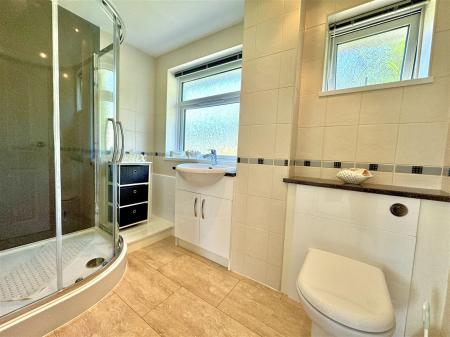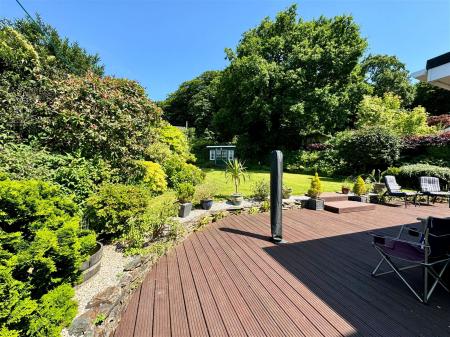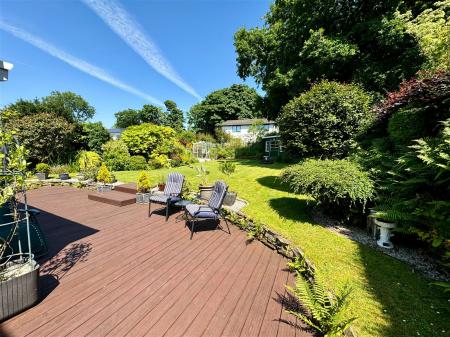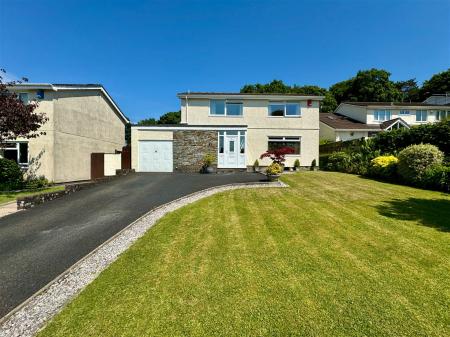- EXTENDED 4 BEDROOM DETACHED PROPERTY
- DESIRABLE LOCATION
- GENEROUS PLOT
- SPACIOUS LOUNGE
- MODERN FITTED KITCHEN/DINER
- UTILITY ROOM
- TWO SHOWER ROOMS
- STUNNING GARDENS
- GARAGE AND DRIVEWAY
- PVCu D/G & GCH
4 Bedroom Detached House for sale in Plymouth
An extended four bedroom detached property occupying a beautiful generously proportioned plot located within a quiet residential cul-de-sac within this popular village location, offering easy access to Dartmoor National Park. The living accommodation which is well presented throughout in tasteful neutral colours is arranged over two levels and comprises, entrance porch, entrance hall, a spacious lounge with doors leading to the rear garden, modern fitted kitchen/diner with integrated appliances, shower room and utility room on the ground floor. On the first floor, landing leads to four bedrooms and a further family shower room.
Externally, as previously mentioned there are superb front and rear gardens, including a large summer house, a greenhouse, driveway and garage.
The property also benefits from PVCu double glazing and gas central heating.
An internal viewing is highly recommended to truly appreciate this wonderful family home.
LIVING ACCOMMODATION
Approached through a PVCu double glazed front door to:
ENTRANCE PORCH
Tiled floor and door to:
ENTRANCE HALL
Stairs to first floor, radiator, under stair storage cupboard and door to:
LOUNGE
PVCu double glazed window to the front, PVCu double glazed French doors to rear garden, living flame effect electric fire with built in lighting and polished stone surround, mantel and hearth, two radiators.
SHOWER ROOM
Low level WC, wash hand basin with cupboards under, tiled shower cubicle with inset shower, part tiled walls, radiator, shaver socket and light, PVCu double glazed frosted window to the side.
KITCHEN / DINER
Comprehensively fitted with roll edge work surfaces with cupboards and drawers under with matching wall units, built in glass fronted display cabinet, one and a half bowl sink unit with mixer tap, built in electric oven and four ring gas hob with extractor hood over, built in fridge, PVCu double glazed window to the side and rear overlooking the garden, PVCu double glazed French doors to the garden and door to:
UTILITY ROOM
Plumbing for washing machine, cupboard housing the boiler which serves domestic hot water and heating, PVCu double glazed door to the garden and door to the garage.
FIRST FLOOR LANDING
Doors to all first floor accommodation, access to loft, built in storage cupboard.
BEDROOM ONE
PVCu double glazed window to the front and radiator.
BEDROOM TWO
PVCu double glazed window to the front, built in wardrobes and radiator.
BEDROOM THREE
PVCu double glazed window to the rear and radiator.
BEDROOM FOUR
PVCu double glazed window to the rear and radiator.
SHOWER ROOM
Matching suite comprising, a tiled shower cubicle with inset shower, low level WC, wash hand basin with cupboards under, tiled floors, two PVCu double glazed frosted windows to rear.
EXTERNAL
To the front of the property, there is a driveway proving parking for approx. 3 cars which leads to the garage with an adjacent lawned garden.
To the rear of the property, there is a decking area that expands to the width of the property which leads to a beautiful garden predominately laid to lawn incorporating a host of established plants, trees and shrubs with a summer house and greenhouse to remain and is enclosed by fence and hedged boundaries.
GARAGE
Metal up and over door, power and light connected.
UTILITIES
Mains water, gas, electricity and mains drainage, mobile coverage likely, potential broadband connections are ADSL and FTTC.
OUTGOINGS SOUTH HAMS
We understand the property is in band 'D' for council tax purposes and the amount payable for the year 2024/2025 is £2,360.50 (by internet enquiry with South Hams District Council). These details are subject to change.
ROBOROUGH VILLAGE
Roborough Village is situated approximately five miles to the north of Plymouth city centre and is well placed for all local amenities which include the nearby Tesco & Lidl superstore’s, a local village public house/restaurant, a number of additional shops and businesses and a popular CofE primary school all within walking distance. There is a regular bus service to the city centre, as well as a "Park and Ride" bus service. Roborough Village is situated adjacent to the A386, which provides easy access to both the city centre and Dartmoor National Park.
Important information
This Council Tax band for this property is: D
Property Ref: 615_891832
Similar Properties
Powisland Drive, Derriford, Plymouth
4 Bedroom Detached House | Guide Price £500,000
A beautifully appointed detached family home in an enviable location. Entrance hall, lounge/dining room, fitted kitchen,...
Appledore Close, Glenholt, Plymouth
5 Bedroom Detached House | £500,000
A stunning, extended five bedroom executive style detached property, within a prestigious gated development finished to...
Torland Road, Hartley, Plymouth
4 Bedroom Semi-Detached House | Guide Price £475,000
Sought after address, good schooling nearby, close to A 38 and amenities, 1934 built extended, semi-detached house. entr...
Dunraven Drive, Derriford, Plymouth
4 Bedroom Detached House | £575,000
A stunning four bedroom detached property finished to an exceptionally high specification, standing on a landscaped, gen...
Widewell Road, Widewell, Plymouth
4 Bedroom Detached House | Guide Price £595,000
A beautifully appointed detached architect designed luxury family home. Entrance hall, lounge/diner with vaulted ceiling...
Kirkella Road, Yelverton, Devon, PL20 6BB
4 Bedroom Detached House | £680,000
A substantial detached, incredibly versatile family home. Hall, Sitting Room, Dining Room, Kitchen, Four Large Bedrooms,...

Lawson Estate Agents (Plymouth)
Woolwell Cresent, Woolwell, Plymouth, Devon, PL6 7RB
How much is your home worth?
Use our short form to request a valuation of your property.
Request a Valuation


