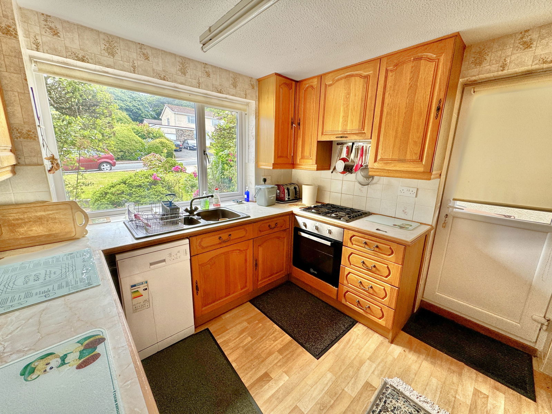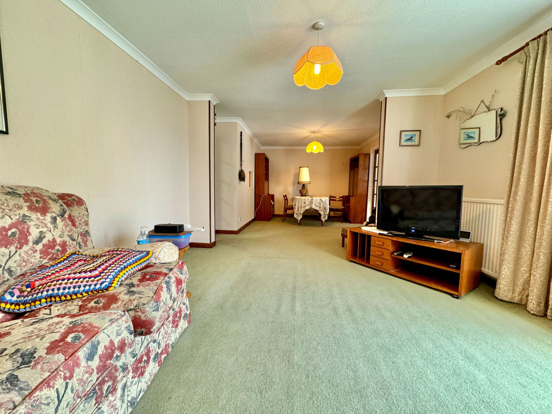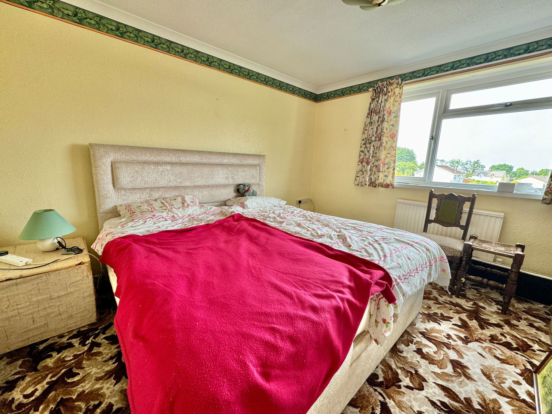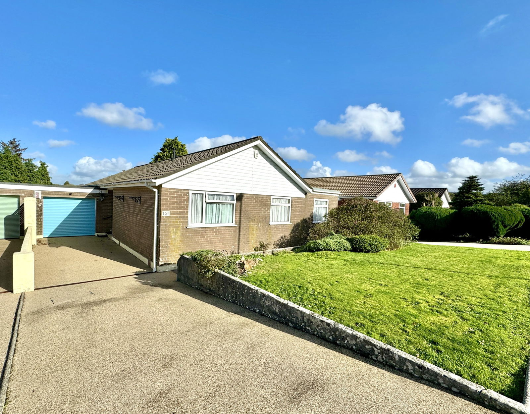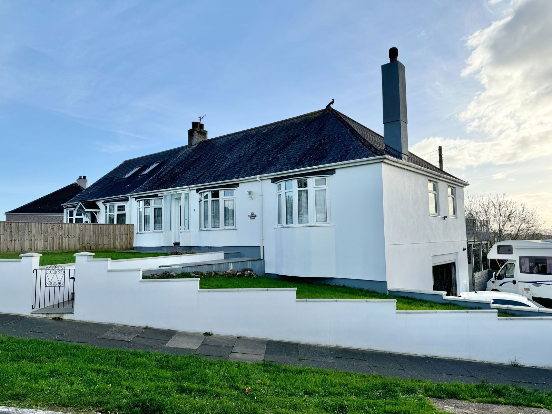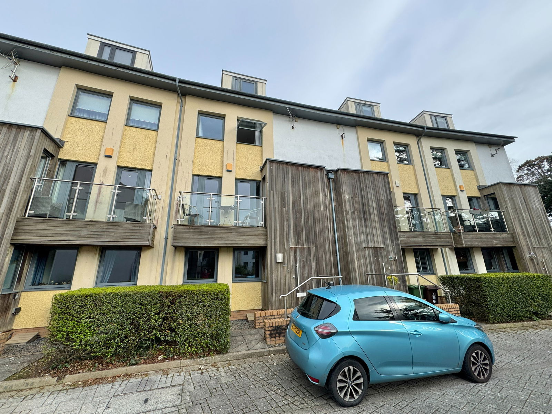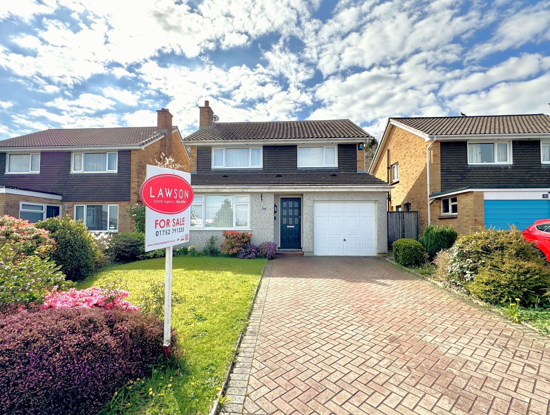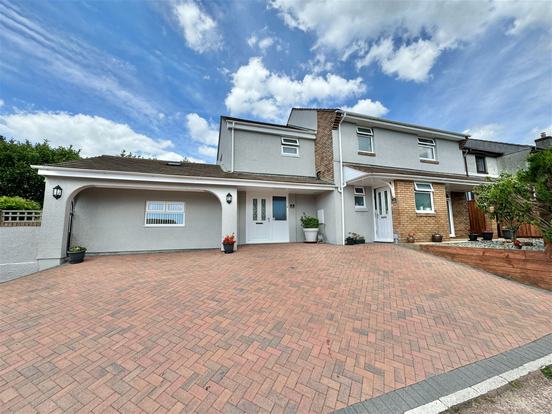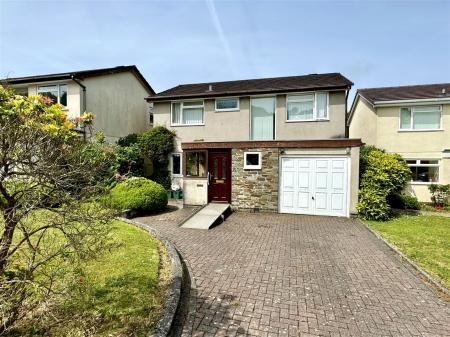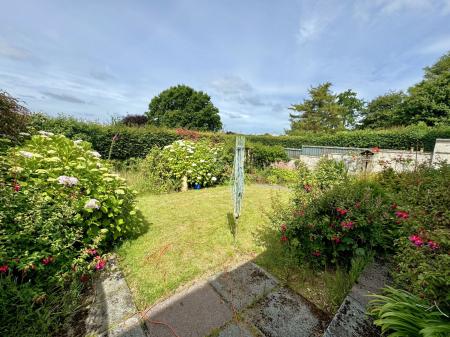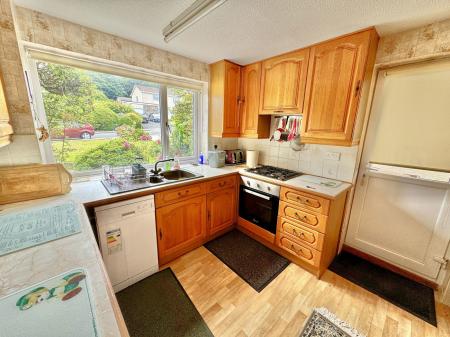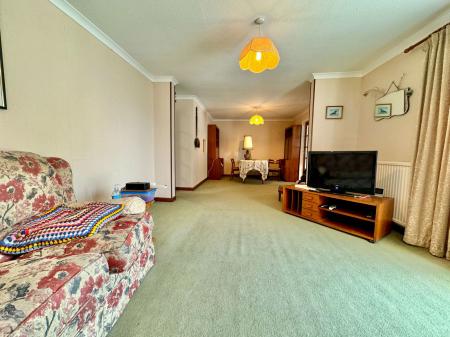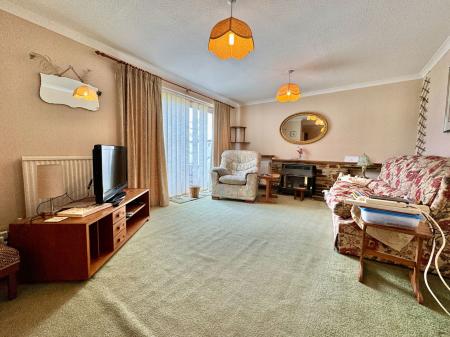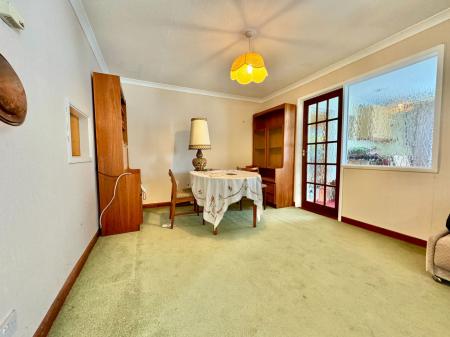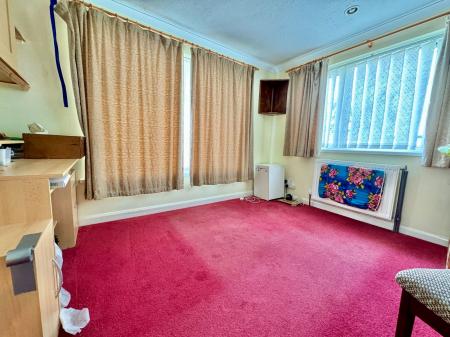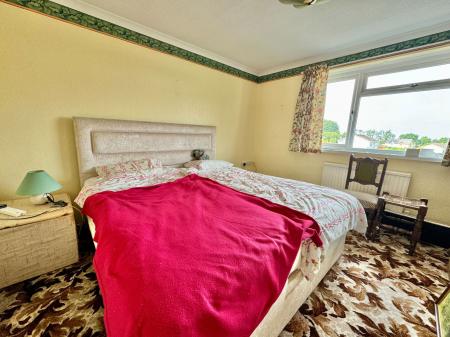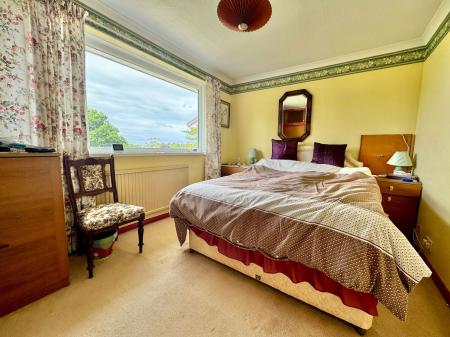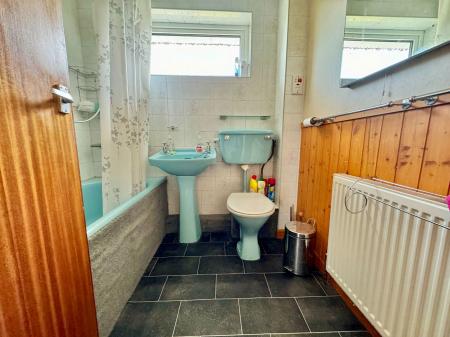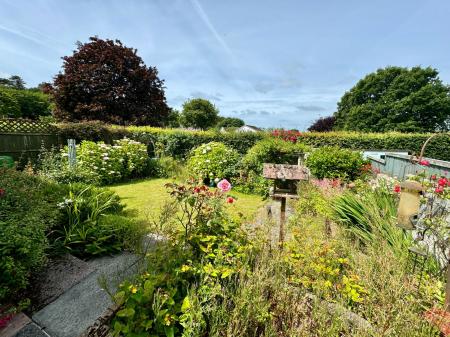- EXTENDED DETACHED PROPERTY
- NO ONWARD CHAIN
- REQUIRES MODERNISATION
- LEVEL WESTERLY PLOT
- LOUNGE/DINING ROOM
- CLOAKROOM, UTILITY & STUDY
- FOUR BEDROOMS
- FAMILY BATHROOM
- D/G & GCH
- GARAGE & DRIVEWAY
4 Bedroom Detached House for sale in Plymouth
An extended four bedroom detached property requiring modernisation, standing on a level westerly facing plot within this highly sought after location offering easy access to a host of local amenities including, Dartmoor National Park. The living accommodation, which is arranged over two levels comprises, an entrance porch, entrance hall, lounge / diner, study, fitted kitchen, utility room and cloakroom on the ground floor.
On the first floor landing leads to a family bathroom and four bedrooms, two of which have built in wardrobes.
Externally, the property stands on a level plot and incorporates front and rear gardens, a driveway for two cars and a garage.
This property is being offered to the market with no onward chain.
LIVING ACCOMMODATION
Approached through PVCu double glazed front door to:
ENTRANCE PORCH
Door to:
ENTRANCE HALL
Stairs to first floor, under stair storage cupboard, radiator and door to:
CLOAKROOM
Low level WC, wash hand basin, radiator, PVCu double glazed frosted window to front.
LOUNGE / DINER
Living flame effect gas fire with stone surround and hearth and wooden mantel over, double glazed sliding patio door to the rear garden, window to rear, radiator and door to:
STUDY
Double glazed window to rear and PVCu double glazed to side, radiator and door to:
UTILITY ROOM
Roll edge worksurfaces with cupboard and drawers under and matching wall units, plumbing for washing machine, double glazed window to rear and side.
KITCHEN
Roll edge worksurfaces with cupboards and drawers under with matching wall units, single drainer with one and half bowl sink unit with mixer tap, built in electric oven and four ring gas hob with extractor hood over, plumbing for dishwasher, tiled splash backs, PVCu double glazed window to the front.
FIRST FLOOR LANDING
Doors to all first floor accommodation, access to loft, built in storage cupboard.
BEDROOM ONE
PVCu double glazed window to the rear, built in storage cupboard with sliding mirrored doors and radiator.
BEDROOM TWO
PVCu double glazed window to the rear, built in wardrobe and radiator.
BEDROOM THREE
PVCu double glazed window to the front, radiator.
BEDROOM FOUR
PVCu double glazed window to the front, radiator.
BATHROOM
Matching suite comprising panel bath with electric shower over, low level WC, pedestal wash hand basin, shaver socket, radiator, PVCu double glazed frosted window to the front.
EXTERNALLY
To the front of the property, there is a paved driveway providing parking for approximately two cars which leads to the garage with an adjacent lawned garden. There is access to the side of the property which leads to the rear where there is a level westerly facing garden predominantly laid to lawn with a host of established flowers and shrubs, enclosed by hedge and wall boundaries.
GARAGE
Metal up and over door, power and light connected.
UTILITIES
Mains water, gas, electricity and mains drainage, mobile coverage is likely, broadband connections are FTTC and ADSL.
OUTGOINGS SOUTH HAMS
We understand the property is in band 'D' for council tax purposes and the amount payable for the year 2025/2026 is £2,472.08 (by internet enquiry with South Hams District Council). These details are subject to change.
ROBOROUGH VILLAGE
Roborough Village is situated approximately five miles to the north of Plymouth city centre and is well placed for all local amenities which include the nearby Tesco & Lidl superstore’s, a local village public house/restaurant, a number of additional shops and businesses and a popular CofE primary school all within walking distance. There is a regular bus service to the city centre, as well as a "Park and Ride" bus service. Roborough Village is situated adjacent to the A386, which provides easy access to both the city centre and Dartmoor National Park.
BUYERS INFORMATION
Due to the Money Laundering Regulations 2019, we are required to confirm the identity of all our prospective buyers. We therefore charge buyers an AML and administration fee of £60 including VAT for the transaction (not per person). Please note we are unable to issue a memorandum of sale until the checks are complete.
Important Information
- This is a Freehold property.
- This Council Tax band for this property is: D
Property Ref: 615_807370
Similar Properties
Dunraven Drive, Derriford, Plymouth
4 Bedroom Bungalow | £425,000
A spacious four bedroom link detached bungalow being offered to the market with no onward chain standing on a generous p...
Normandy Hill, Saltash Passage, Plymouth
3 Bedroom Semi-Detached Bungalow | Guide Price £400,000
An incredibly spacious, extended semi-detached family home with outstanding river views. Entrance hall. Dining room, Sit...
32 Trelorrin Gardens, Mannamead, Plymouth
5 Bedroom Townhouse | Offers Over £400,000
A 2005 built, 4- storey townhouse. Delightful tucked away quiet position, backing onto parkland, amazing barroom, WC, tw...
Moorland View, Derriford, Plymouth
4 Bedroom Detached House | £435,000
An extended four bedroom detached property, benefitting from a south facing garden and enjoying far reaching views towar...
Moorland View, Derriford, Plymouth
5 Bedroom Semi-Detached House | Guide Price £450,000
A spacious 5 bedroom semi detached property on a corner plot with annex potential and far reaching views towards Cornwal...
Croft Park, Woolwell, Annexe Income Potential
4 Bedroom Detached House | Guide Price £475,000
A SUBSTANTIAL DETACHED LUXURY FAMILY HOME WITH ANNEX. Entrance porch, hallway, sitting room, dining room, fitted kitchen...
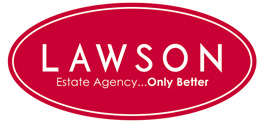
Lawson Estate Agents (Plymouth)
Woolwell Cresent, Woolwell, Plymouth, Devon, PL6 7RB
How much is your home worth?
Use our short form to request a valuation of your property.
Request a Valuation


