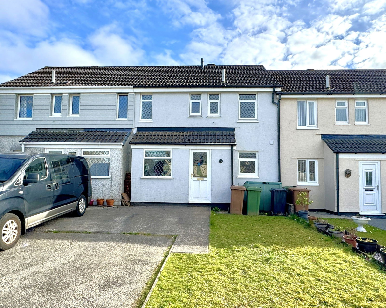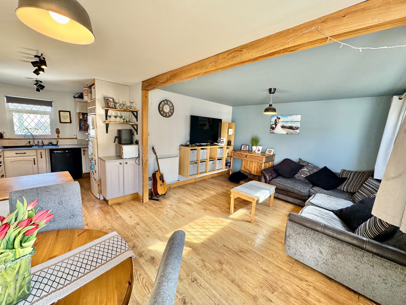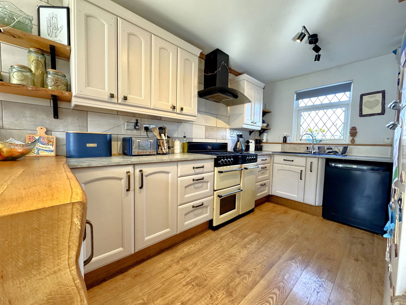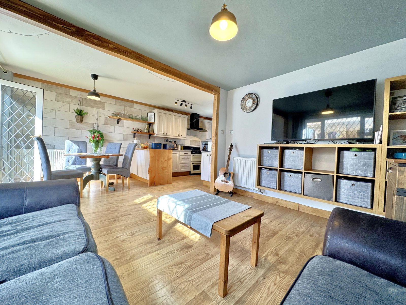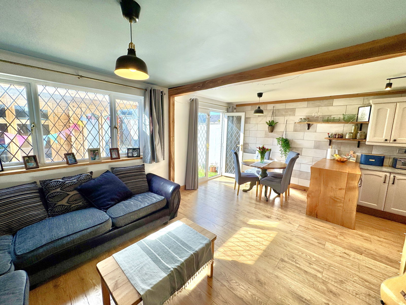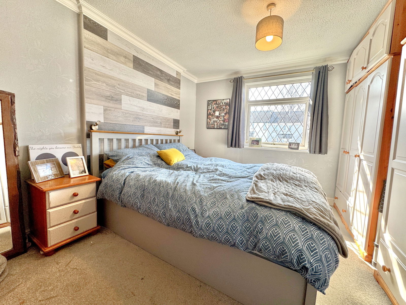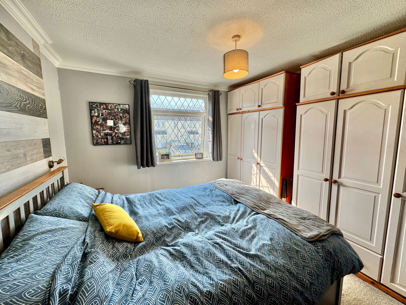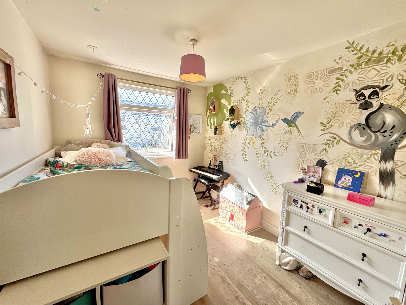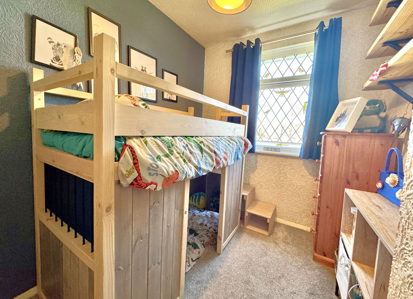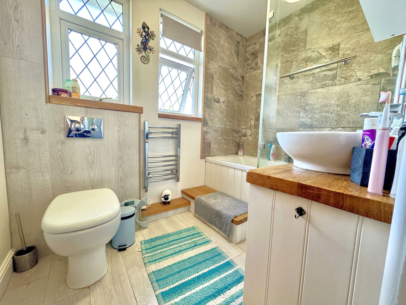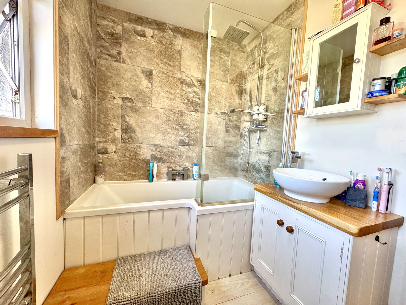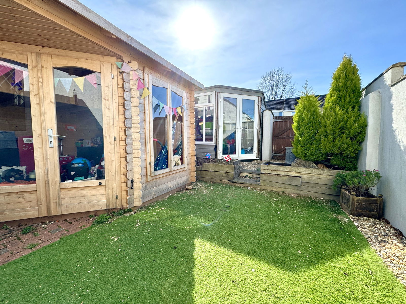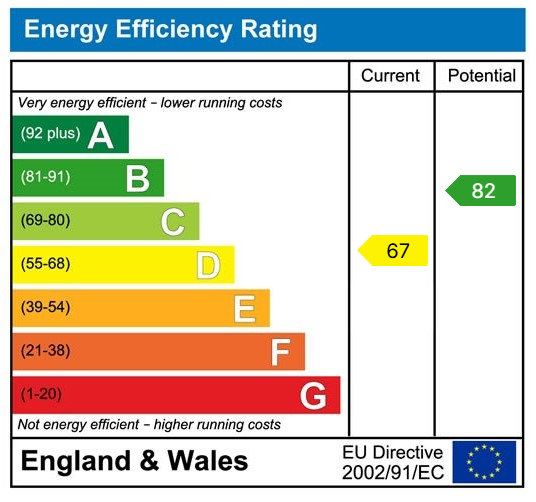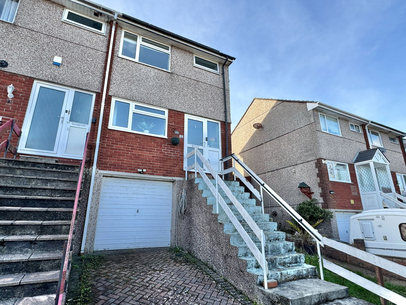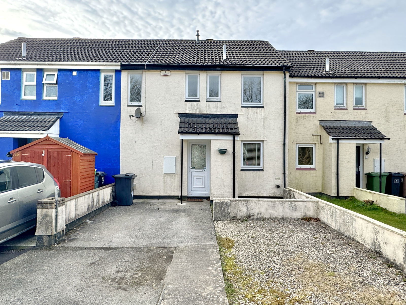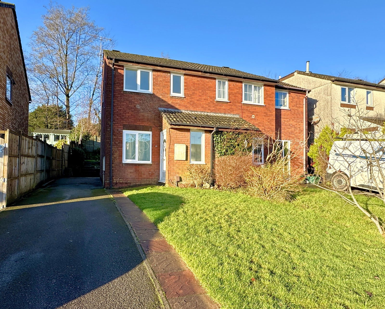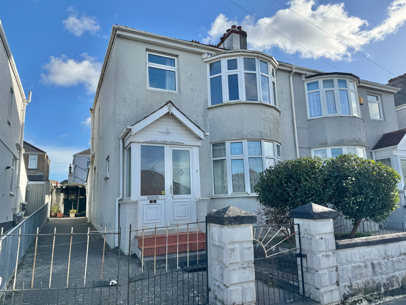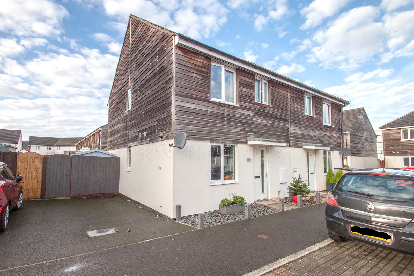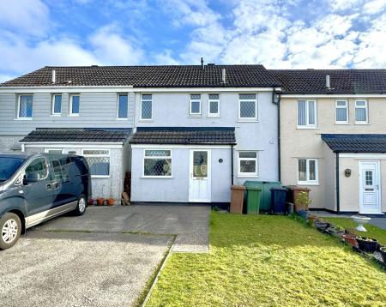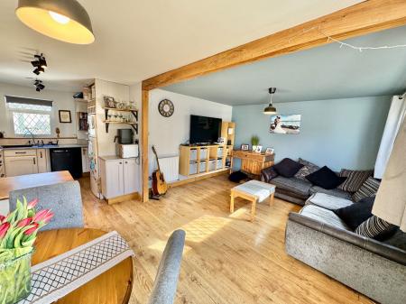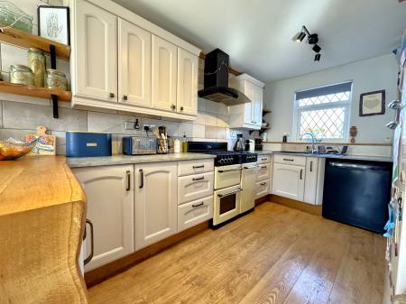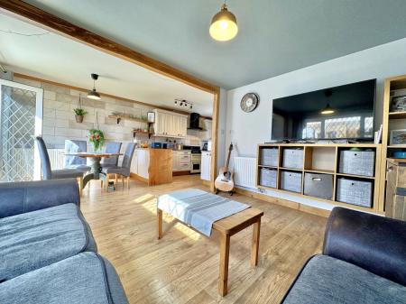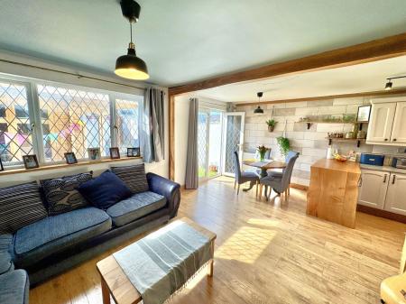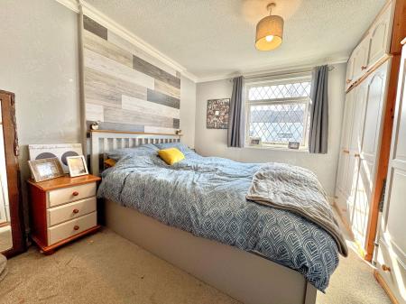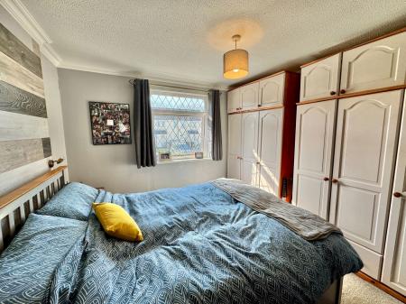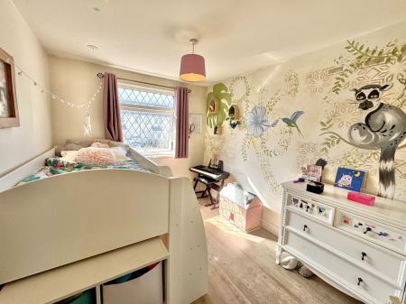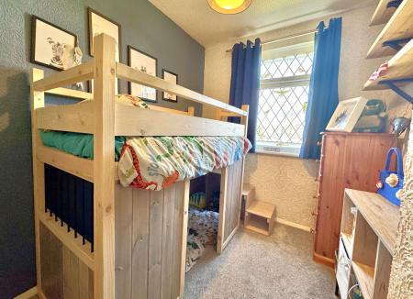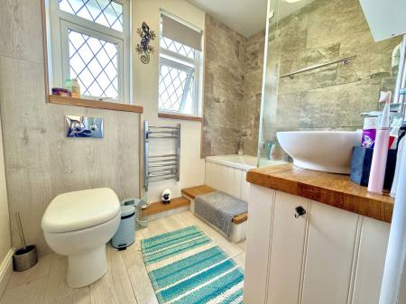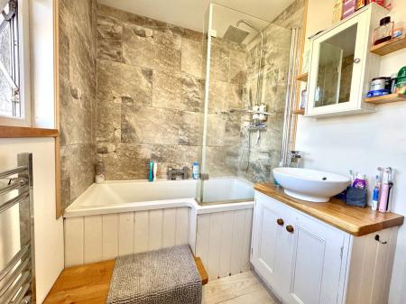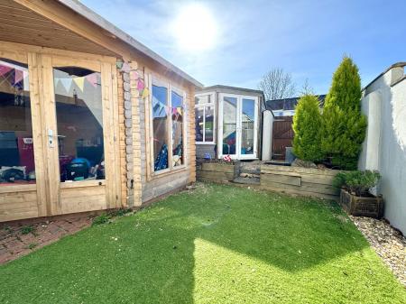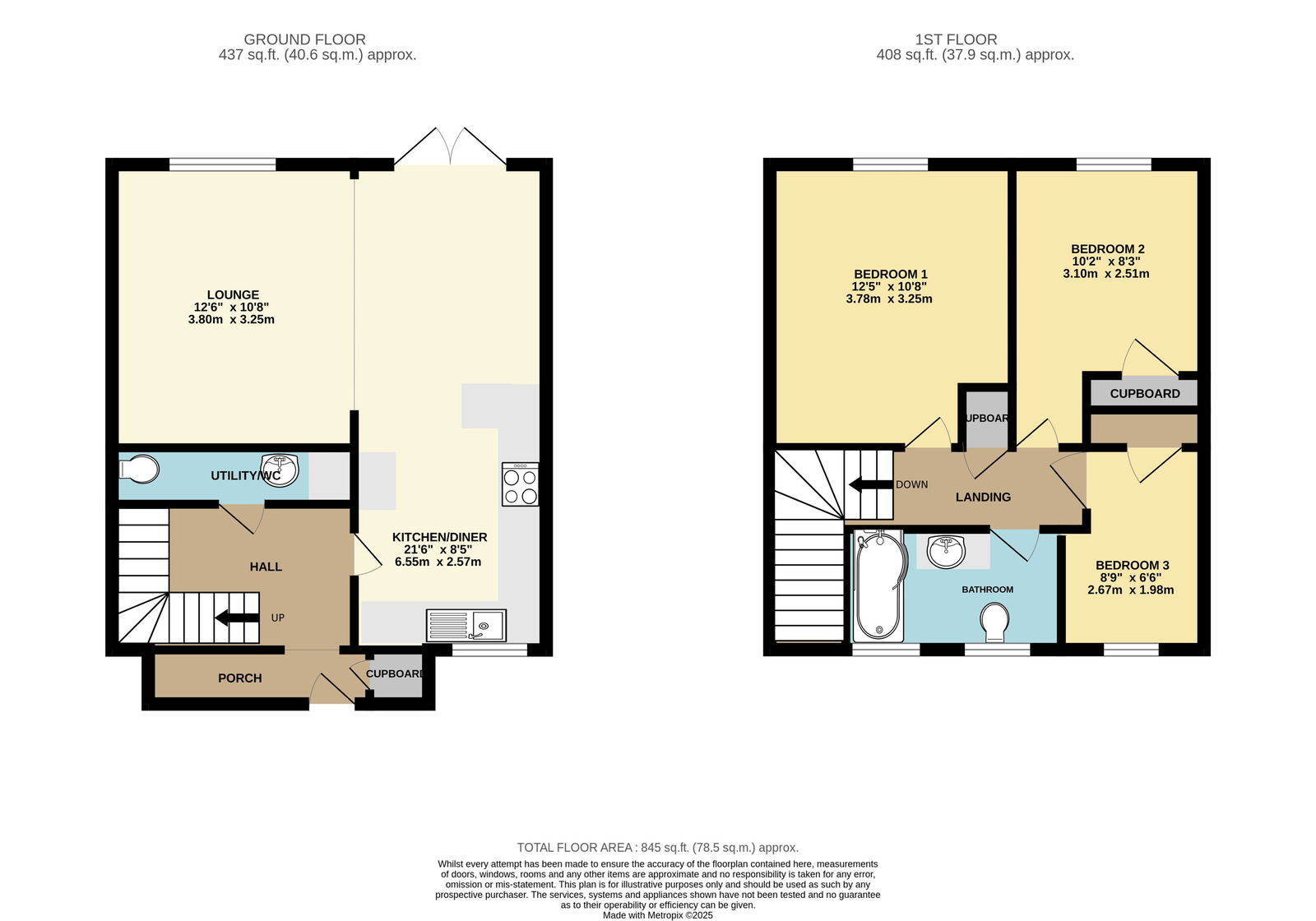- SPACIOUS MID TERRACE HOME
- WELL PRESENTED
- OPEN PLAN LOUNGE/KITCHEN/DINER
- CLOAKROOM/UTILITY
- THREE BEDROOMS
- FAMILY BATHROOM
- SOUTH FACING GARDEN
- WORKSHOP/OFFICE
- DRIVEWAY
- GCH & PVCu D/G
3 Bedroom Terraced House for sale in Plymouth
A three-bedroom mid terrace property benefiting from a driveway and low maintenance south facing rear garden, situated in a sought-after location offering easy access to local amenities. The living accommodation which is well presented throughout in tasteful neutral colours is arranged over two levels, and comprises, entrance porch, entrance hall, cloakroom/utility and an impressive open plan lounge, dining room and kitchen on the ground floor.
On the first floor, the landing leads to a modern family bathroom and three bedrooms, two of which have built in storage.
Externally, to the front of the property there is a driveway providing parking for two cars with an adjacent garden and at the rear of the property, there is a further low maintenance garden with workshop/office to remain with power and light connected.
The property also benefits from PVCu double glazing and gas central heating. An internal viewing is highly recommended to truly appreciate this family home.
LIVING ACCOMMODATION
Approached through PVCu double glazed front door to:
ENTRANCE PORCH
UPVCu double glazed window to the front and door to:
ENTRANCE HALL
Stairs to first floor, radiator, and door to:
CLOAKROOM / UTILITY
Low level WC, wash hand basin with storage under, plumbing for washing machine and half tiled walls.
KITCHEN / DINER
Worksurfaces with cupboard and drawers under and matching wall units, single drainer sink unit with mixer tap, PVCu double glazed window to the front, tiled splash backs, PVCu double glazed French doors to rear garden and access to:
LOUNGE
PVCu double glazed window to the rear and radiator.
FIRST FLOOR LANDING
Doors to all first-floor accommodation, access to loft and built in storage cupboard housing the gas boiler which serves domestic hot water and heating system.
BEDROOM ONE
PVCu double glazed window to the front.
BEDROOM TWO
PVCu double glazed window to the front and built in wardrobes.
BEDROOM THREE
PVCu double glazed window to the rear and built in wardrobes.
BATHROOM
Matching suite comprising, a panelled bath with rain head shower over, circular sink unit with storage under, low level WC, heated towel rail, two PVCu double glazed frosted windows to the front.
EXTERNALLY
To the front of the property, there is a driveway providing parking for two cars leads to the front door with an adjacent lawned garden. To the rear of the property, there is a low maintenance gravelled and artificial lawned areas, enclosed by fence boundaries.
WORKSHOP / OFFICE
Power and light connected.
UTILITIES
Mains water, gas, electricity and mains drainage, mobile coverage likely, broadband connection FTTC and ADSL.
OUTGOINGS PLYMOUTH
We understand the property is in band 'B' for council tax purposes and the amount payable for the year 2025/2026 is £1,808.67 (by internet enquiry with Plymouth City Council). These details are subject to change.
BELLIVER
Belliver has its own range of local amenities and is on a regular bus service to the city centre which is approximately six miles away. Within walking distance of Bickleigh Down primary school, Woolwell retail outlet including Tesco Superstore, a recently built Lidl store and Dartmoor within minutes’ drive. This Plymouth District offers convenient access to many of the northern fringes.
BUYERS INFORMATION
Due to the Money Laundering Regulations 2019, we are required to confirm the identity of all our prospective buyers. We therefore charge buyers an AML and administration fee of £60 including VAT for the transaction (not per person). We carry this out through a secure platform to protect your data. Please note we are unable to issue a memorandum of sale until the checks are complete.
Important Information
- This is a Freehold property.
- This Council Tax band for this property is: B
Property Ref: 615_1089269
Similar Properties
Grantley Gardens, Mannamead, Plymouth
3 Bedroom End of Terrace House | Offers Over £220,000
A spacious end terrace family home. Entrance hall, luxury fitted kitchen, sitting room, cloakroom, three bedrooms, bathr...
Cramber Close, Roborough, Plymouth
3 Bedroom Terraced House | £215,000
A three-bedroom mid terrace property with a driveway, situated in a popular residential location, backing onto a green a...
Bowers Park Drive, Woolwell, Plymouth
2 Bedroom Semi-Detached House | £210,000
A two bedroom semi-detached property which has been the subject of recent internal modernisation, situated in this highl...
Orchard Road, Beacon Park, Plymouth
3 Bedroom Semi-Detached House | £240,000
A substantial semi detached 1930’s family home, requiring renovation. Entrance porch, hallway, sitting room, dining room...
Holt Close, Yelverton, PL20 6FJ
2 Bedroom Terraced House | £240,000
A beautifully appointed mid terrace modern home in the heart of Yelverton. Entrance hall, fitted kitchen, lounge/diner,...
Samuel Bassett Avenue, Widewell, Plymouth
3 Bedroom Semi-Detached House | Guide Price £240,000
A spacious modern semi-detached family home in a convenient location, entrance hall, cloakroom, kitchen, lounge/diner, t...

Lawson Estate Agents (Plymouth)
Woolwell Cresent, Woolwell, Plymouth, Devon, PL6 7RB
How much is your home worth?
Use our short form to request a valuation of your property.
Request a Valuation
