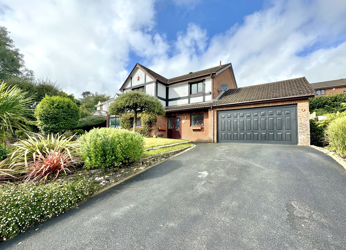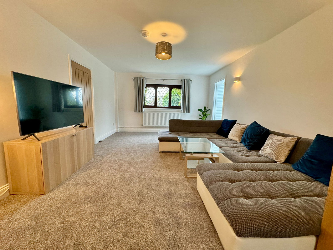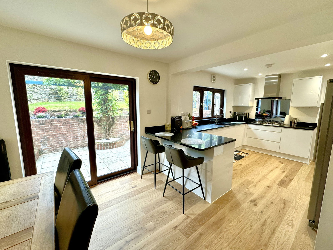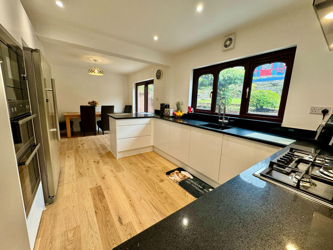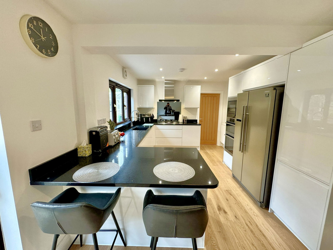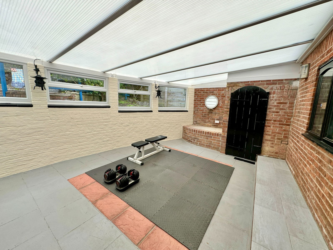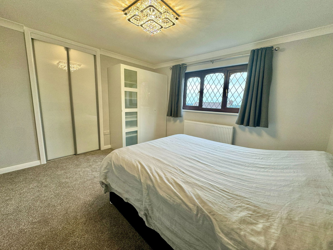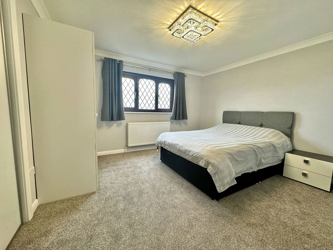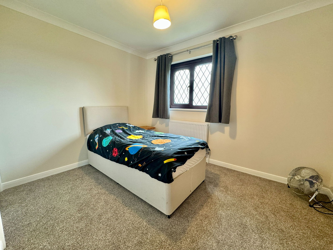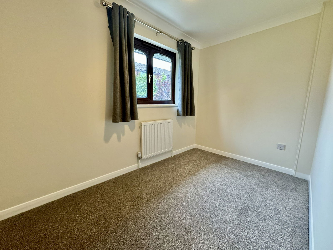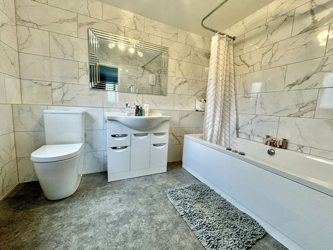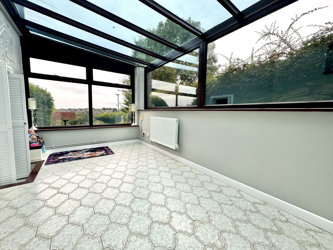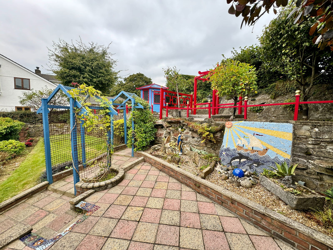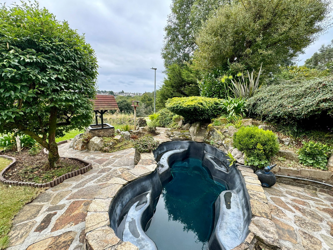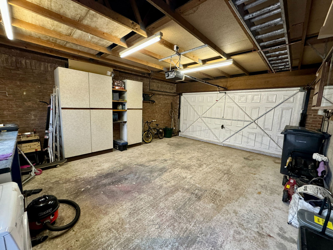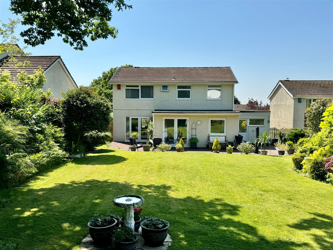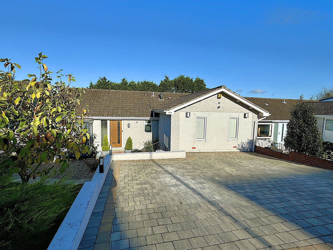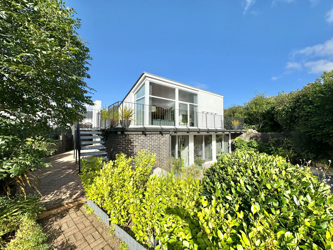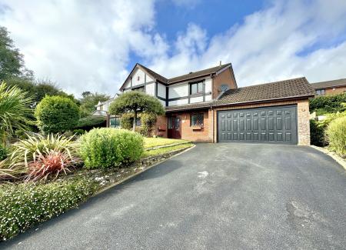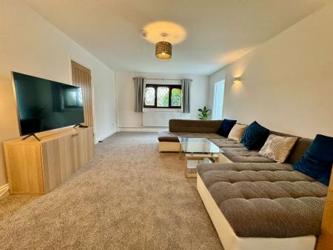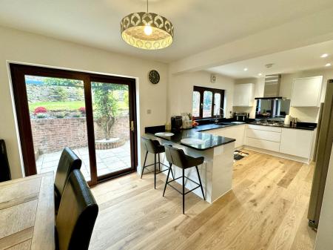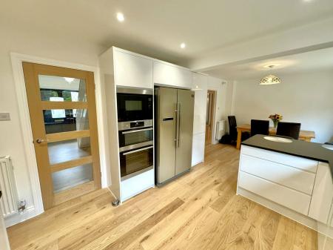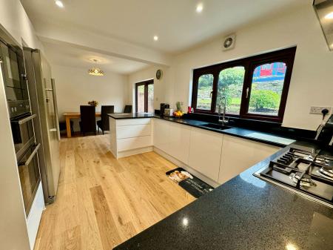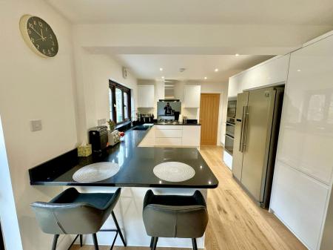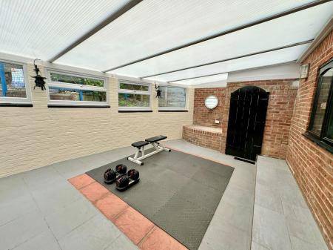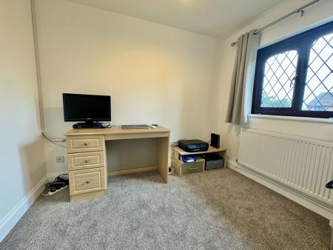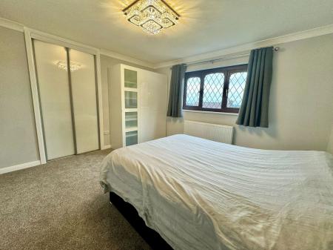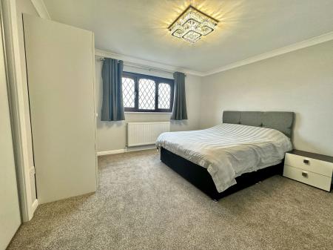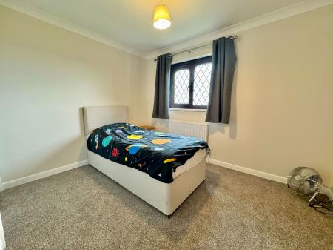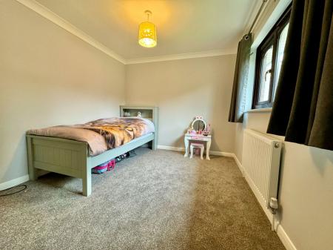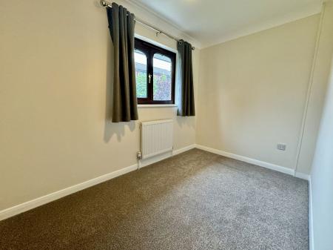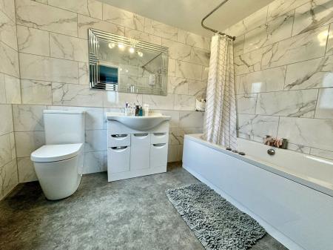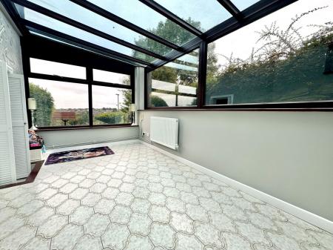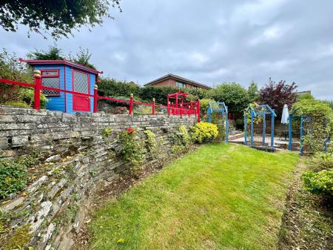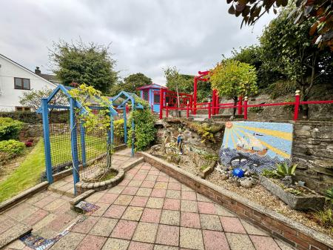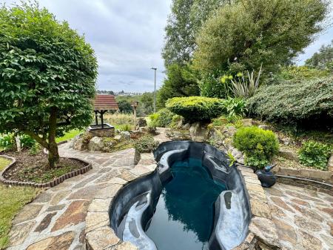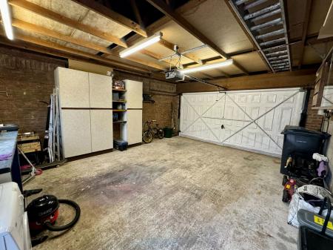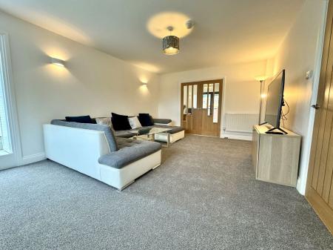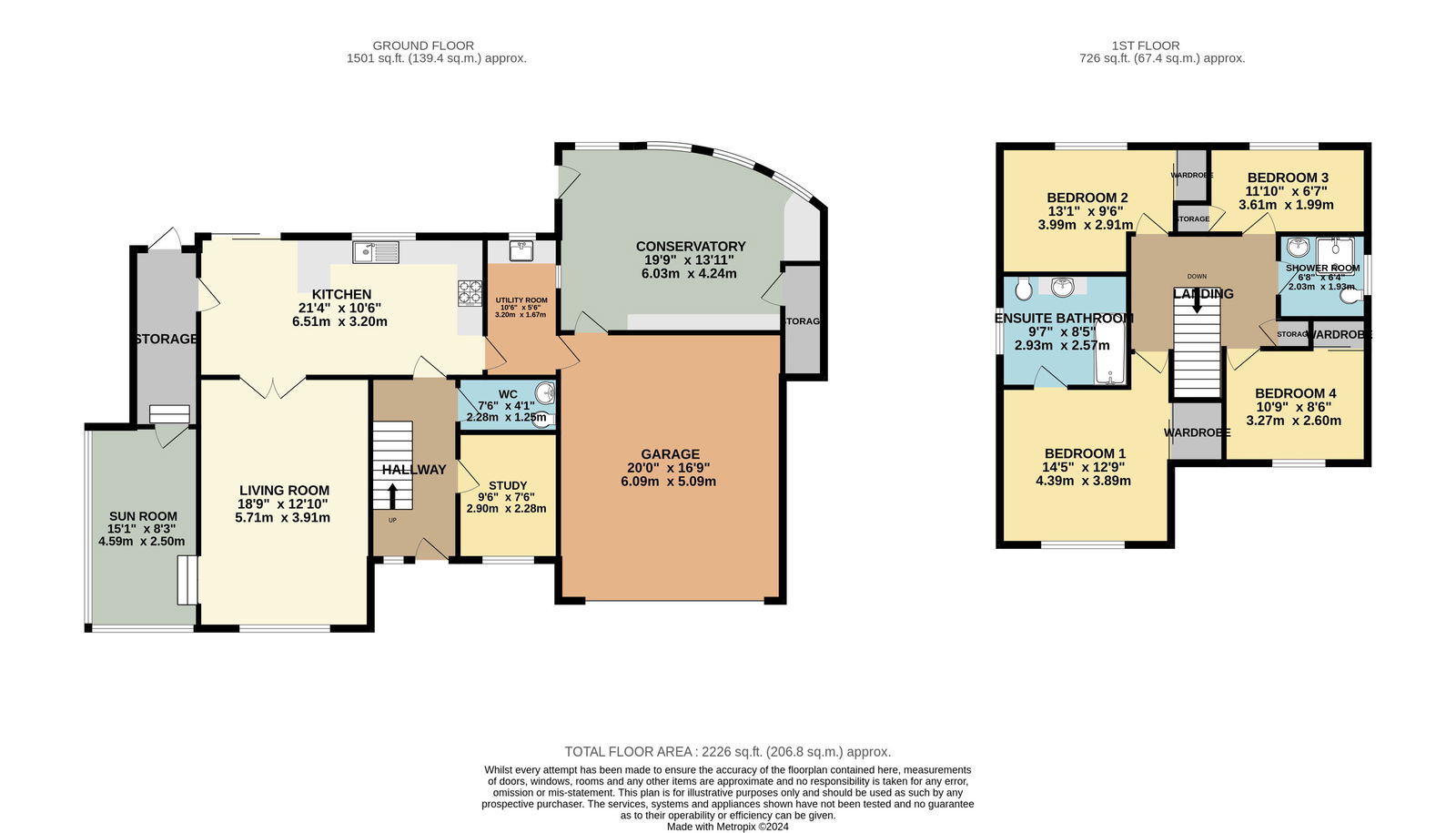- EXECUTIVE DETACHED PROPERTY
- FOUR BEDROOMS
- BRAND NEW FITTED KITCHEN
- UTILTY ROOM
- SUNROOM
- CONSERVATORY
- MODERN SHOWER ROOM
- EN SUITE SHOWER ROOM
- LANDSCAPED GARDENS
- GARAGE & DRIVEWAY
4 Bedroom Detached House for sale in Plymouth
A stunning executive Tudor style detached property offering easy access to the scenic Plym valley and a host of local amenities to include two supermarkets and the popular Bickleigh Primary School. The property has been the subject of recent internal modernisation by the current owners to include the installation of a fitted kitchen with Quartz worksurfaces and built in appliances, a new en-suite bathroom to the master bedroom and redecoration throughout in tasteful neutral colours. The living accommodation which is beautifully presented throughout is arranged over two levels and comprises; entrance hall, lounge leading through to the sun lounge, brand new fitted kitchen, utility room, cloakroom, study and conservatory on the ground floor. On the first floor a landing leads to a modern shower room and four good size bedrooms, bedroom one having the benefit of an en-suite bathroom.
Externally, to the front there is a driveway providing parking for several vehicles leading to the double garage. There is a landscaped and well maintained front, rear and side gardens. The property also benefits from PVCu double glazing and gas central heating and an internal viewing is highly recommended to truly appreciate this wonderful family home.
The living accommodation.
Covered entrance porch with security light leads to PVCu double glazed front door with side screen to.
ENTRANCE HALL
Stairs to first floor, radiator, door to.
LOUNGE
PVCu double glazed window to front, two radiators, double door to kitchen, door to.
SUN ROOM
PVCu double glazed door to front and side, radiator.
KITCHEN/DINER
Recently fitted with Quartz roll edged worksurfaces with cupboards and drawers under with matching wall units with underlighting, single drainer sink unit with detachable mixer tap, built in electric oven and five ring gas hob with extractor hood over, built in dishwasher and microwave, radiator, sliding patio doors to rear garden, PVCu double glazed window overlooking rear garden, door to.
UTILITY ROOM
Quartz roll edged worksurfaces incorporating a single drainer sink unit with mixer tap, cupboards under, plumbing for washing machine, wall mounted gas boiler which serves domestic hot water and central heating system, PVCu double glazed window to rear and side, door to garage and in turn gives access to.
CONSERVATORY
PVCu double glazed window and door to rear garden, tiled floor, walk-in storage cupboard.
STUDY
PVCu double glazed window to front, radiator.
CLOAKROOM
Comprising low level wc, pedestal wash hand basin, part tiled walls, extractor fan, radiator.
FIRST FLOOR LANDING
Doors to all first floor accommodation, access to loft, built in storage cupboard.
BEDROOM ONE
PVCu double glazed window to front enjoying far reaching views, built in wardrobe, door to.
EN SUITE SHOWER ROOM
Recently fitted comprising panelled Jacuzzi bath with Mira electric shower over, low level w.c, wash hand basin with cupboards under, fully tiled walls, heated towel rail, extractor fan, PVCu double glazed frosted window to front.
BEDROOM TWO
PVCu double glazed window to rear, built in wardrobes, radiator.
BEDROOOM THREE
PVCu double glazed window to front, built in wardrobes, radiator.
BEDROOM FOUR
PVCu double glazed window to rear, radiator.
SHOWER ROOM
Comprising tiled shower cubicle with inset Mira electric shower, low level w.c, pedestal wash hand basin, tiled walls, radiator, extractor fan, PVCu double glazed frosted window to side.
EXTERNALLY
Front - driveway providing parking for several vehicles leads to the garage with adjacent garden incorporating an ornamental fish pond and wishing well, several established plants and shrubs.
Rear - there is a patio area leading to a two tiered garden with level lawned area and adjacent garden leading to a further oriental style garden with a host of established plants, trees and shrubs and raised flower beds and a summer house to remain.
GARAGE
Metal up and over door, power and light connected.
UTILITIES
Mains water, gas, electricity and mains drainage, mobile coverage likely, broadband connection ADSL, FTTC and FTTP.
OUTGOINGS SOUTH HAMS
We understand the property is in band 'E' for council tax purposes and the amount payable for the year 2024/2025 is £2885.06 (by internet enquiry with South Hams District Council). These details are subject to change.
WOOLWELL
Woolwell is a suburb, four miles north from the city of Plymouth, located just outside the city boundary in the district of South Hams with excellent access to Plymbridge Woods and Dartmoor National Park. The area boasts an excellent Primary School, two day-nurseries, a Medical Centre and a Community Centre, which has many function rooms, a small café and is at the heart of the community, holding various events throughout the year. There is also a small complex of six retail outlets, containing four takeaway restaurants and a hairdresser. A large Tesco Extra store is situated on the western boundary of Woolwell, with a recently built Lidl store opposite. There are three playgrounds situated throughout Woolwell, which are an asset to the local families with children, as is the local Scout group. There is a regular bus service, in addition to a very useful park and ride located half a mile away with direct links to Derriford Hospital and Plymouth city centre. Within a few minutes’ drive are; Dartmoor National Park, Yelverton Golf Club and Buckland Abbey, the historic home of Sir Francis Drake.
Important information
This is a Freehold property.
This Council Tax band for this property is: E
Property Ref: 615_961431
Similar Properties
Blackeven Close, Roborough, Plymouth
4 Bedroom Detached House | Offers Over £525,000
An extended four bedroom detached property occupying a stunning, generously proportioned plot within this popular villag...
North Cann Cottages, Tamerton Foliot, Plymouth
3 Bedroom Cottage | £500,000
A stunning Grade II listed semi detached cottage retaining many character features standing on a well maintained plot o...
Powisland Drive, Derriford, Plymouth
4 Bedroom Detached House | Guide Price £500,000
A beautifully appointed detached family home in an enviable location. Entrance hall, lounge/dining room, fitted kitchen,...
Dunraven Drive, Derriford, Plymouth
4 Bedroom Detached House | £575,000
A stunning four bedroom detached property finished to an exceptionally high specification, standing on a landscaped, gen...
Widewell Road, Widewell, Plymouth
4 Bedroom Detached House | Guide Price £595,000
A beautifully appointed detached architect designed luxury family home. Entrance hall, lounge/diner with vaulted ceiling...
Kirkella Road, Yelverton, Devon, PL20 6BB
4 Bedroom Detached House | £680,000
A substantial detached, incredibly versatile family home. Hall, Sitting Room, Dining Room, Kitchen, Four Large Bedrooms,...

Lawson Estate Agents (Plymouth)
Woolwell Cresent, Woolwell, Plymouth, Devon, PL6 7RB
How much is your home worth?
Use our short form to request a valuation of your property.
Request a Valuation
