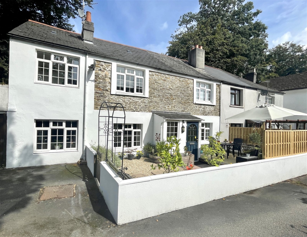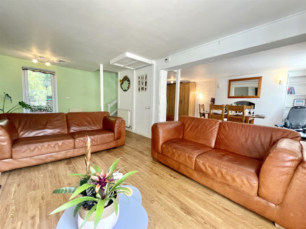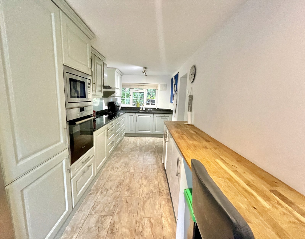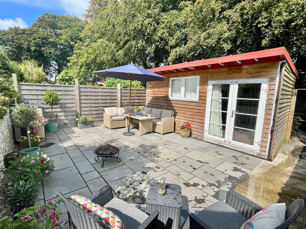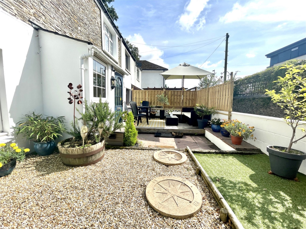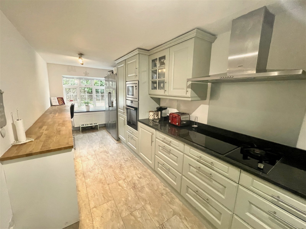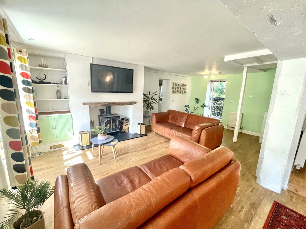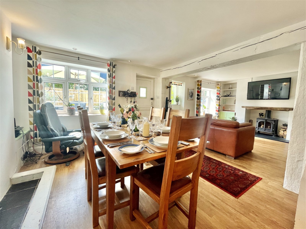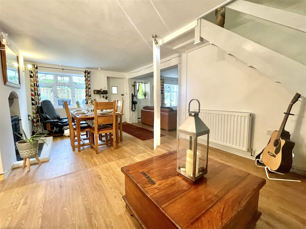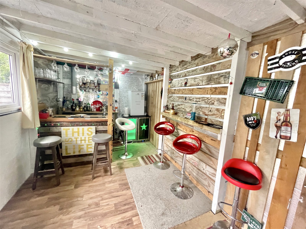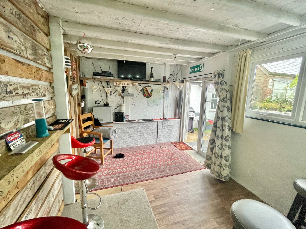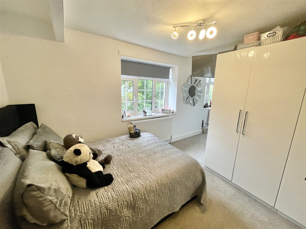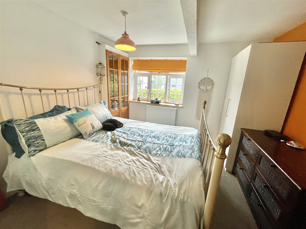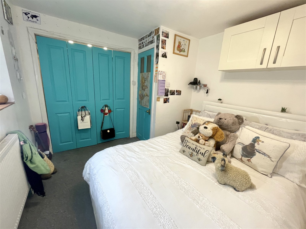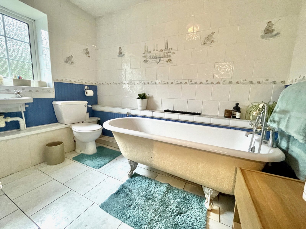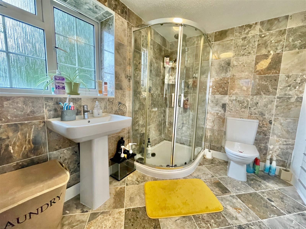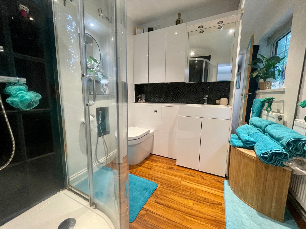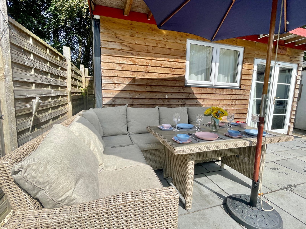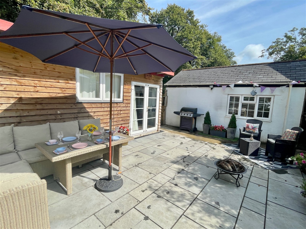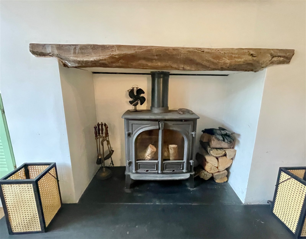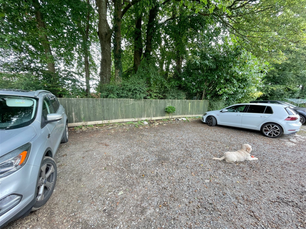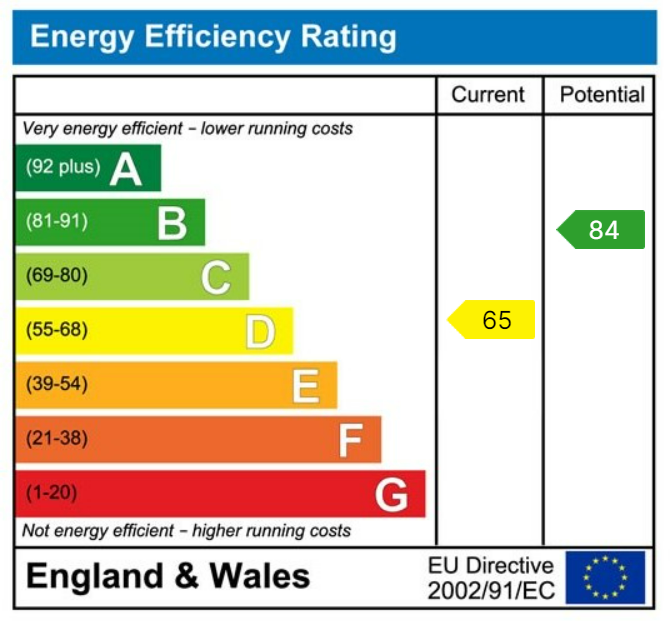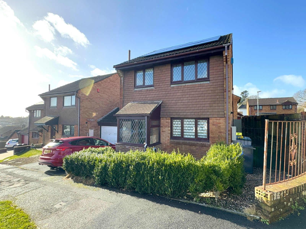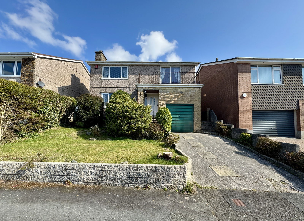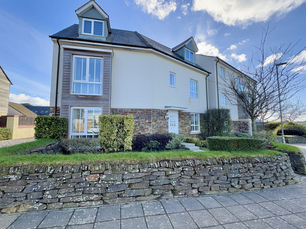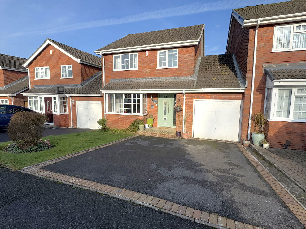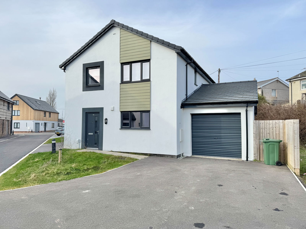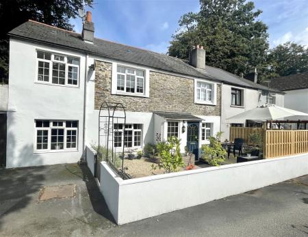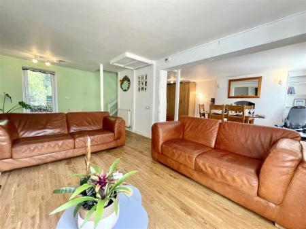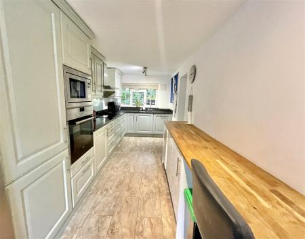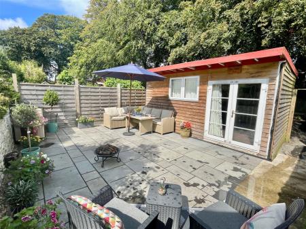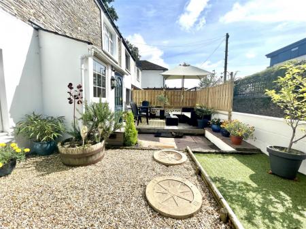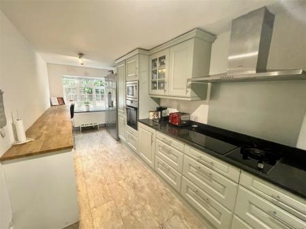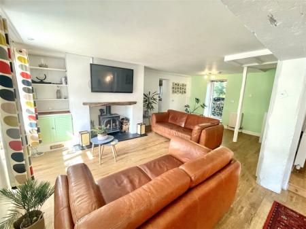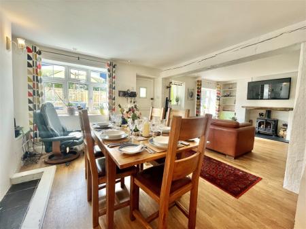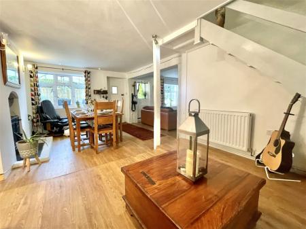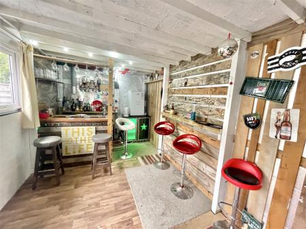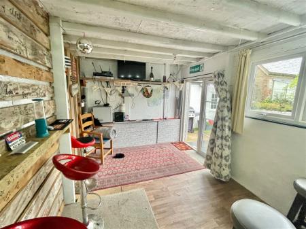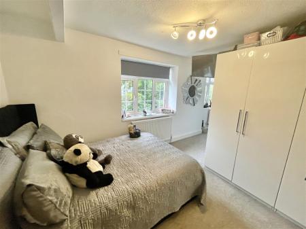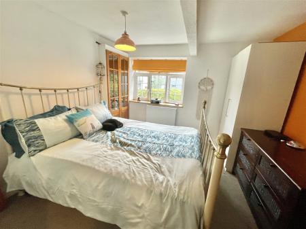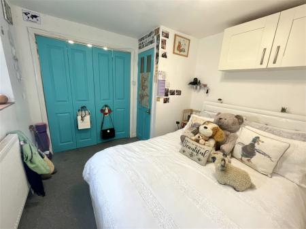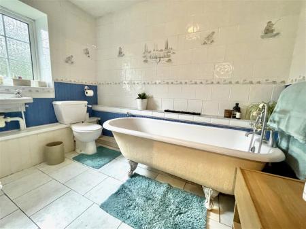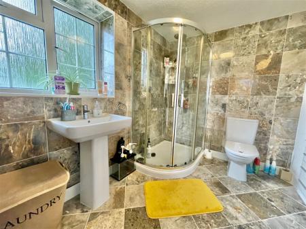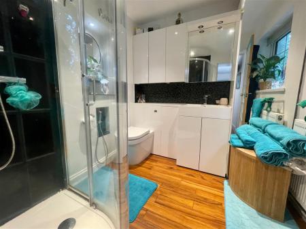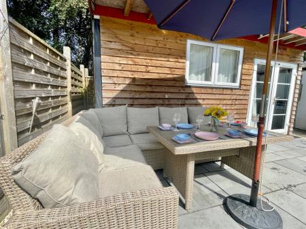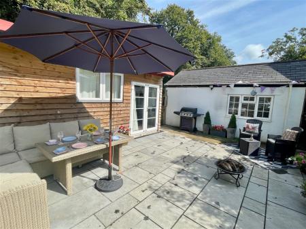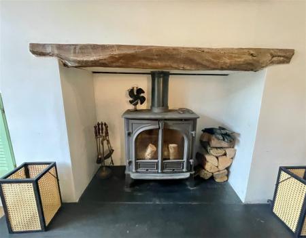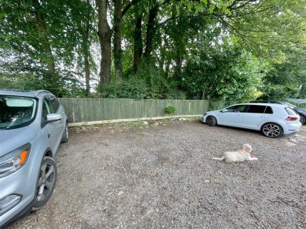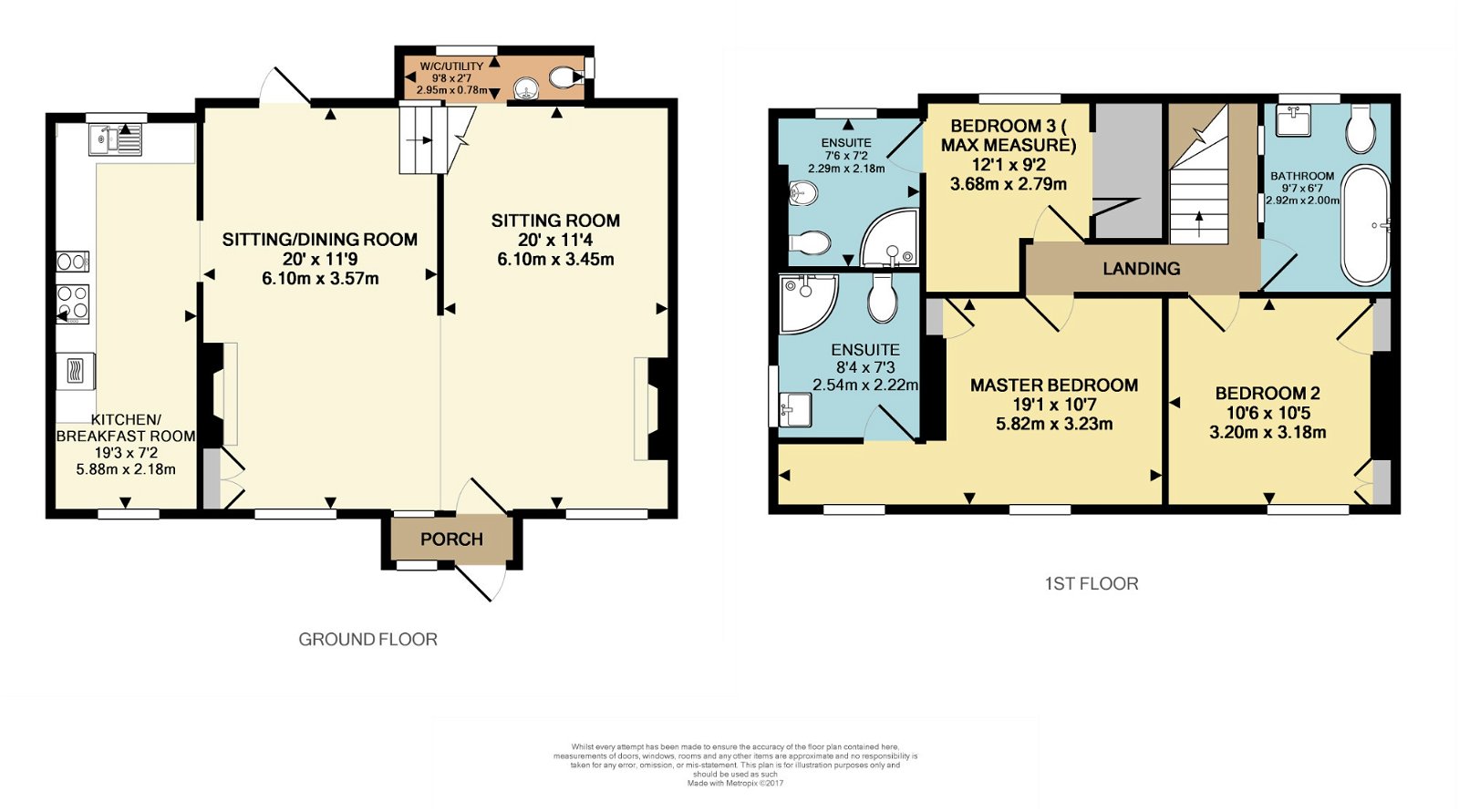- GAS CENTRAL HEATING & PVCU DOUBLE GLAZING
- LOW MAINTENANCE GARDEN
- GARAGE & PARKING
- FAMILY BATHROOM
- TWO EN SUITES
- THREE BEDROOMS
- QUALITY FITTED KITCHEN
- OPEN PLAN LOUNGE/DINER
- EXCLUSIVE TUCKED AWAY POSITION
- END TERRACE COTTAGE
3 Bedroom End of Terrace House for sale in Plymouth
DERRIFORD
Is well placed for all local amenities and is approximately four miles north of Plymouth city centre. Derriford is an established residential area offering a variety of local services, amenities and restaurants lying within close proximity of Derriford Hospital, Derriford Business Park and The University of St Mark and St John. Boasting convenient access to major routes in all directions including the centre and north towards Dartmoor and Tavistock providing a variety of recreational activities.
PLYMOUTH
Plymouth is a city with one of the largest natural harbours in the world. To the north is the Dartmoor National Park extending to over 300 square miles which provides excellent recreational facilities. Plymouth itself has a population of well over 250,000 and has a full range of shopping, educational and sporting facilities. There is a mainline train service to London Paddington and to Penzance in Cornwall. Brittany Ferries operates seasonal services from Plymouth to France and northern Spain.
A well presented and characterful three double bedroom end terrace cottage situated in an exclusive tucked away position, a short walk from Derriford Hospital and Marjon University.
Approached from the front, a path leads through a charming courtyard cottage garden with seating area to the front door which in turn opens to a useful porch offering a good space for coat and boot storage. A further door opens to a delightful and spacious open plan living area incorporating two wood burning stoves. Doors lead to a useful utility and cloakroom, kitchen/breakfast room and a rear external door. The kitchen/breakfast room enjoys dual aspect windows and is of good quality with high specification integrated appliances, granite work surfaces and matching upstands.
A staircase from the living area ascends to the first floor landing where doors lead to all accommodation which briefly comprises three double bedrooms and a spacious family bathroom. Two of the bedrooms have modern en suite shower rooms, the master of which also benefits from a dressing area and the other with walk in wardrobe. A loft hatch with pull down ladder is also located in the landing and offers a versatile useful loft room with office and Velux windows.
Externally, the private road continues a short way past the property where there is private parking for four cars, a detached garage with an adjacent second south facing enclosed paved garden incorporating an insulated cabin which is currently being used as a bar with power and light and WIFI. The property also benefits from PVCu double glazing and gas central heating.
Approached via a part glazed front door to.
ENTRANCE HALL
Stable door to.
LOUNGE
Wood burning stove on a slate hearth with wooden lintel over, shelving built into recess, PVCu double glazed windows to front and rear, access to kitchen.
DINING ROOM
Bread oven on a tiled hearth, PVCu double glazed window to front, radiator, door to.
CLOAKROOM
Low level W.C, wash hand basin, PVCu double glazed window to rear and side.
KITCHEN/BREAKFAST ROOM
Granite roll edged worksurfaces incorporating a one and a half bowl sink unit with mixer tap, with cupboard and drawers under and matching wall units, built in oven and four ring induction hob with extractor hood over, built in microwave, integrated dishwasher, breakfast bar, tiled floor, radiator, PVCu double glazed windows to front and rear.
FIRST FLOOR LANDING
Access to loft with pull down ladder, the loft has power and light connected with an office at one end and two Velux window.
BEDROOM ONE
PVCu double glazed window to front access to.
DRESSING AREA
PVCu double glazed window to front, door to.
EN SUITE SHOWER ROOM
Comprises tiled shower cubicle with inset rain head shower, low level w.c, pedestal wash hand basin, fully tiled walls, radiator, extractor fan.
BEDROOM TWO
PVCu double glazed window to rear, built in wardrobe, radiator, door to.
EN SUITE SHOWER ROOM
Shower cubicle with inset rain head shower, vanity unit with wash hand basin and built in storage, built in storage, low level w.c, PVCu double glazed window to rear.
BEDROOM THREE
PVCu double glazed window to rear, radiator.
BATHROOM
Suite comprising eagle claw bath with mixer tap and shower attachment, wash hand basin, low level w.c, radiator, tiled walls, tiled floor, PVCu double glazed frosted window to rear.
EXTERNALLY
The second garden is separate to the house and adjacent to the garage where there is low maintenance level paved area enclosed by wall boundaries which gives access to the cabin where there is power and light and WIFI connected. Currently being used as a bar.
GARAGE
Metal up and over door, power and light connected.
UTILITIES
Mains water, gas, electricity and mains drainage, mobile coverage is likely, potential broadband connections are ADSL, FTTC.
OUTGOINGS PLYMOUTH
We understand the property is in band 'E' for council tax purposes and the amount payable for the year 2025/2026 is £2,842.17 (by internet enquiry with Plymouth City Council). These details are subject to change.
BUYERS INFORMATION
Due to the Money Laundering Regulations 2019, we are required to confirm the identity of all our prospective buyers. We therefore charge buyers an AML and administration fee of £60 including VAT for the transaction (not per person). Please note we are unable to issue a memorandum of sale until the checks are complete
Important Information
- This is a Freehold property.
- This Council Tax band for this property is: E
Property Ref: 615_646119
Similar Properties
Long Park Drive, Woolwell, Plymouth
3 Bedroom Link Detached House | £350,000
A stunning three-bedroom extended link detached property, finished to an exceptionally high specification, benefitting f...
Hazel Close, Birdcage Farm, Plymouth
3 Bedroom Detached House | Guide Price £335,000
A spacious three double bedroom detached property, requiring modernisation, situated in a small, highly sought after cul...
Elliot Street, The Hoe, Plymouth
2 Bedroom Flat | Guide Price £325,000
A fantastic, spacious garden apartment in Plymouth’s most sought after converted Victorian development. Entrance hall, o...
Samuel Bassett Avenue, Widewell, Plymouth
5 Bedroom Detached House | Offers Over £355,000
A stunning five bedroom detached property built by Taylor Wimpey in 2011, finished to an exceptionally high specificatio...
Dunraven Drive, Derriford, Plymouth
4 Bedroom Link Detached House | Guide Price £360,000
A well presented four bedroom detached property situated in a popular location close to amenities with generous gardens...
Lilford Gardens, West Park, Plymouth
4 Bedroom Detached House | £365,000
A substantial detached modern family home, in a convenient location. Entrance hall, open plan kitchen/dining/living area...

Lawson Estate Agents (Plymouth)
Woolwell Cresent, Woolwell, Plymouth, Devon, PL6 7RB
How much is your home worth?
Use our short form to request a valuation of your property.
Request a Valuation
