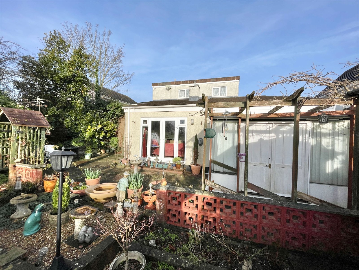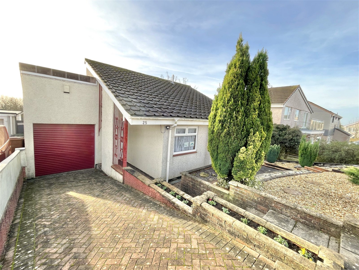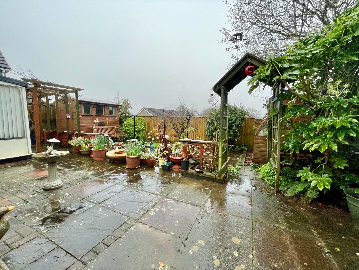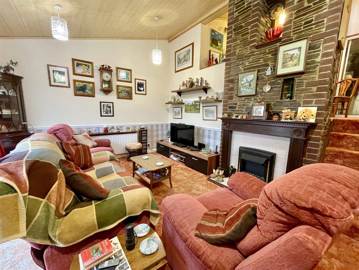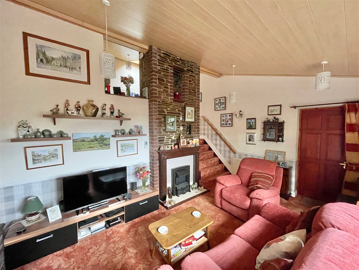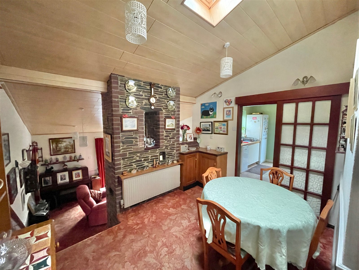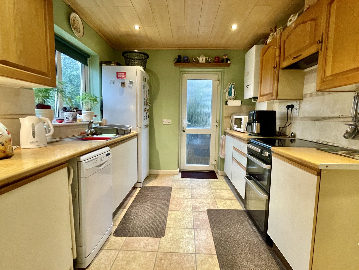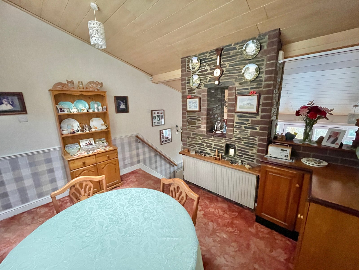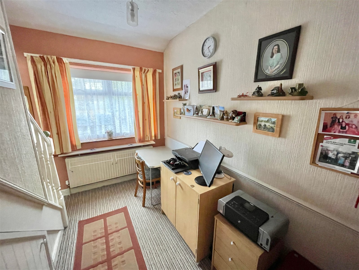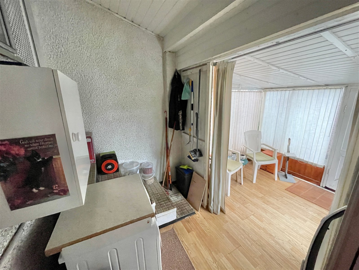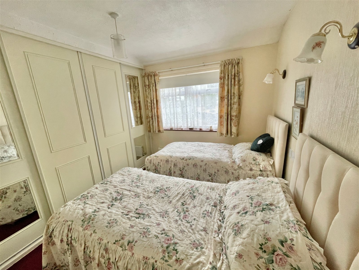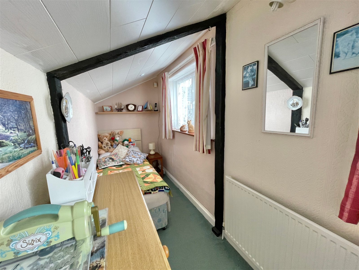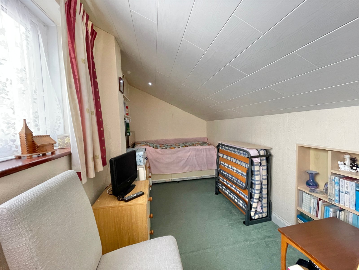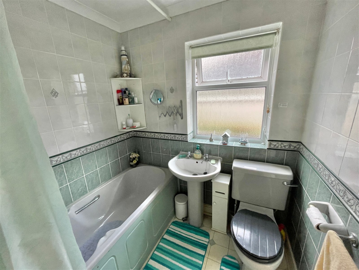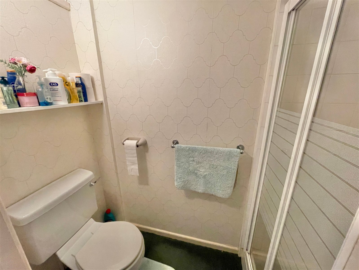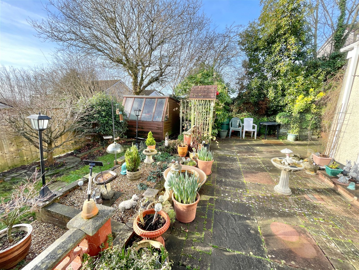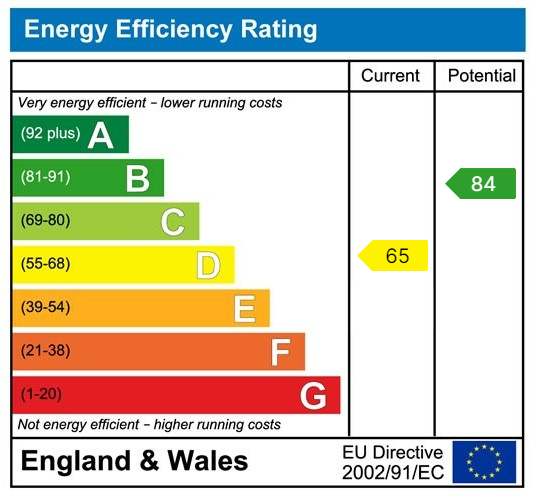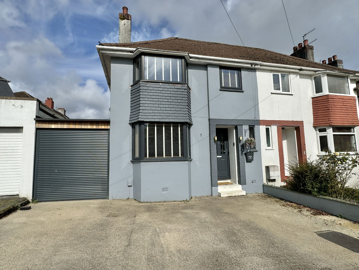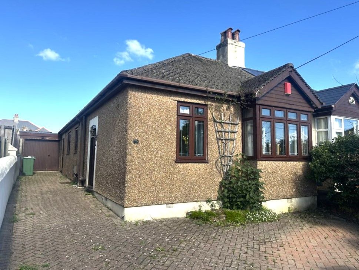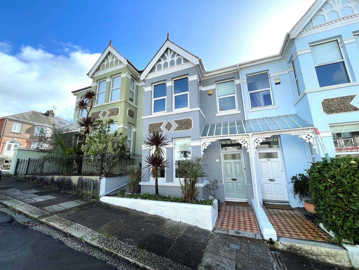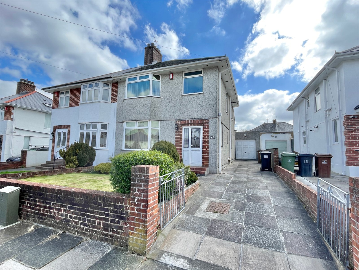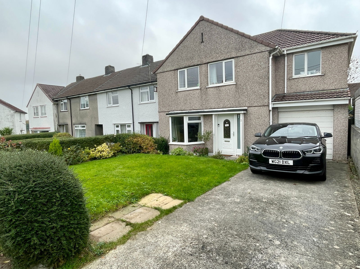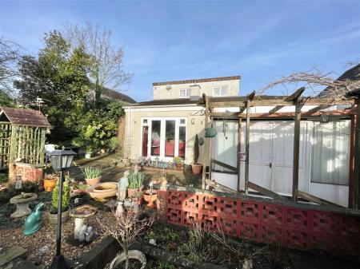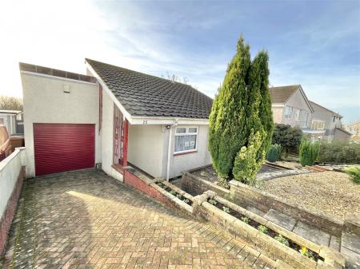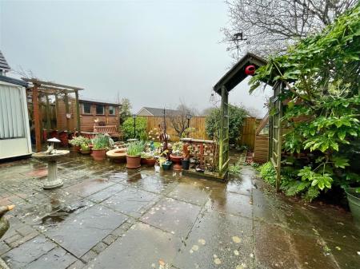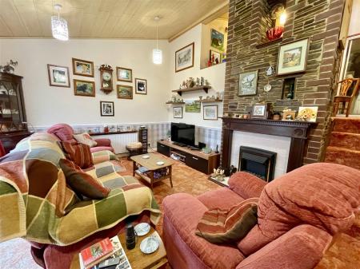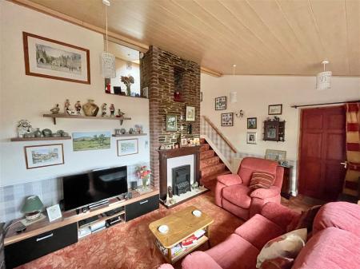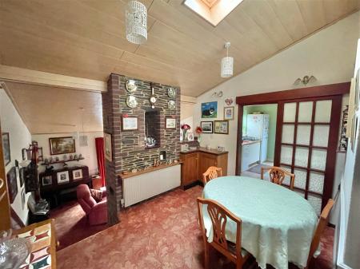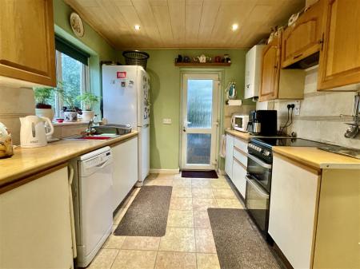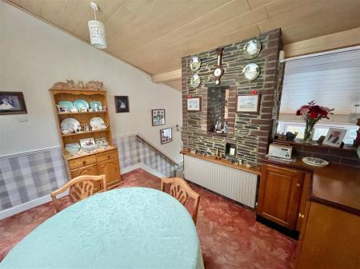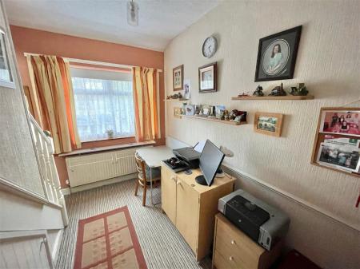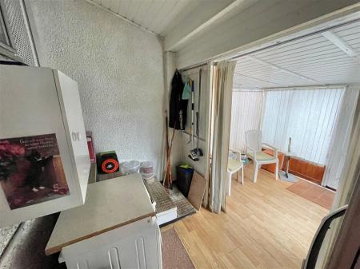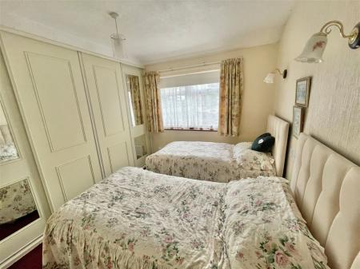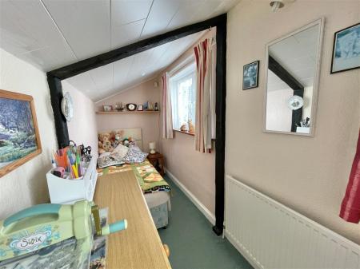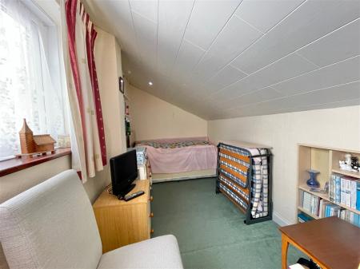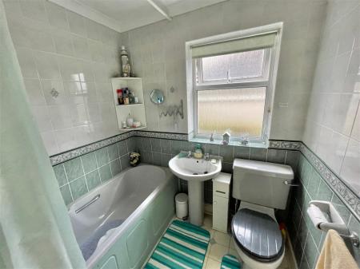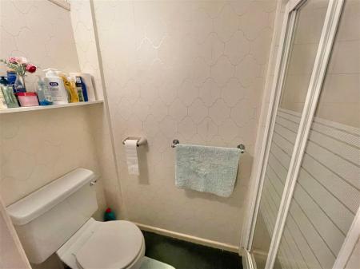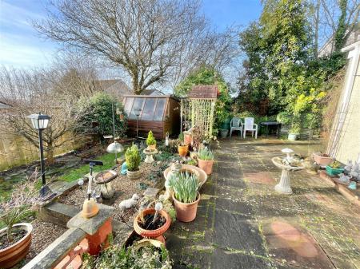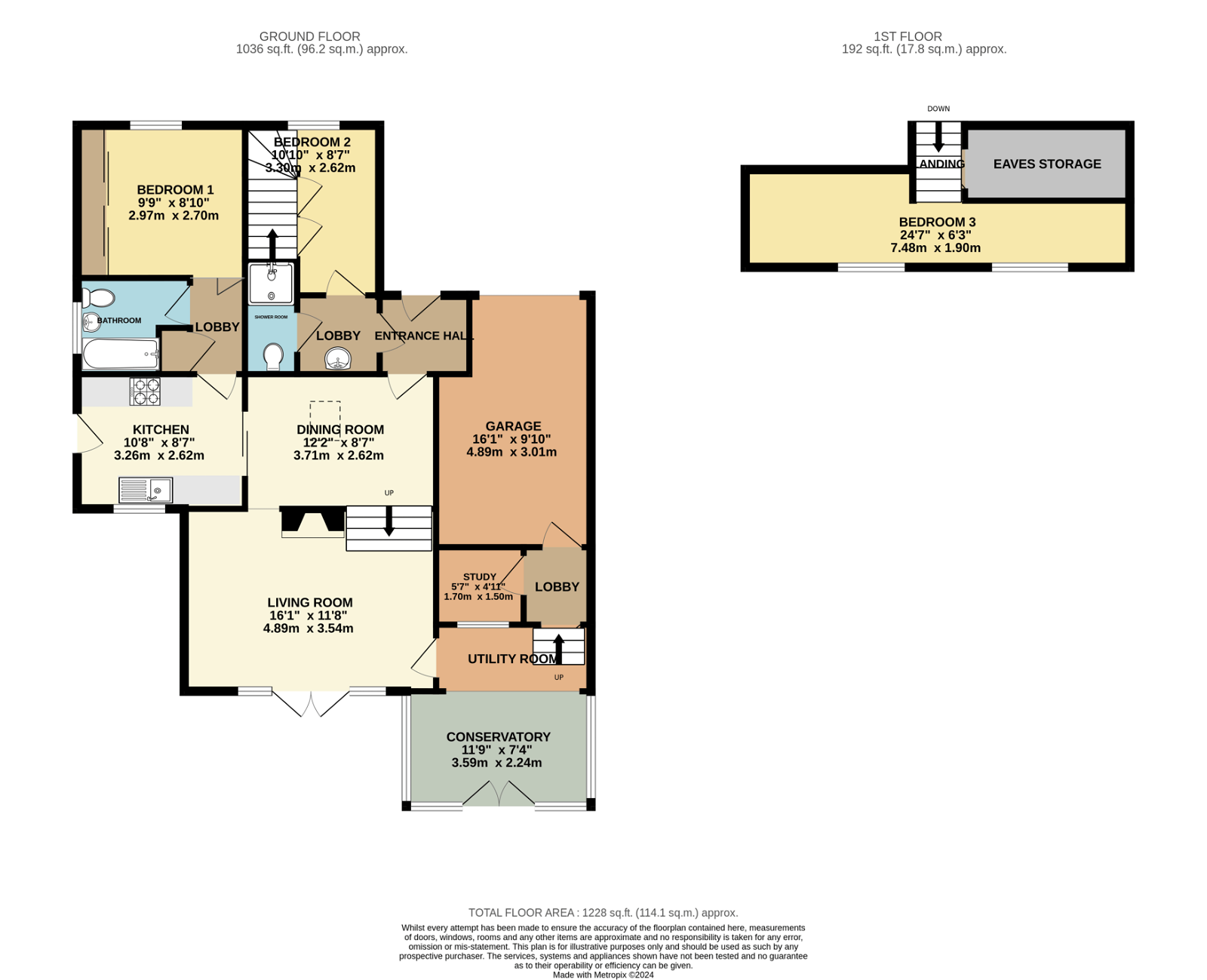- UNIQUE SPLIT LEVEL DETACHED PROPERTY
- DESIRABLE LOCATION
- DINING ROOM
- FAMILY BATHROOM / SHOWER ROOM
- CONSERVATORY
- THREE BEDROOMS
- SINGLE GARAGE
- SOUTH FACING REAR GARDEN
- PVCu DOUBLE GLAZING
- GAS CENTRAL HEATING
3 Bedroom Detached House for sale in Plymouth
Lawson are delighted to market this much loved detached family home, located in the heart of Thornbury which is a short walk from all amenities including, Derriford Hospital, Leisure Centre and regular transport links. The property is unique and benefits from split-level accommodation comprising, PVCu double glazed front door leading to an entrance vestibule with sliding inner doors into the dining room. The dining room has a vaulted ceiling with a Velux window, exposed stone feature wall and fitted cupboards. Steps lead down into a large sitting room with French doors which lead to the South facing rear garden, vaulted ceiling, exposed stone feature fireplace with an electric fire and wooden mantel over.
A doorway leads to the kitchen which is fitted with a matching range of base and eye level storage cupboards, post formed roll top work surfaces, stainless steel sink drainer unit with a mixer tap and tiled splash backs, window over looking the rear garden, space for an electric cooker, space for a fridge freezer, wall mounted combination boiler. From the kitchen, a doorway leads to a landing with a built in airing cupboard and doorway to the family bathroom.
The family bathroom is fitted with a matching grey three piece suite with a low level WC, pedestal wash hand basin, panel enclosed bath with a shower mixer tap and a window to the side elevation. A folding door which then leads into bedroom one, a double bedroom with a window to the front elevation and fitted wardrobes.
From the main entrance, a doorway leads to a further small landing with pedestal wash hand basin and doorway to a shower room. The shower room has a shower cubicle with shower unit, a low level WC and extractor fan.
Bedroom two is a large single with a window to the front elevation and built in storage cupboards. A staircase leads to bedroom three / craft room, a very large long bedroom with windows looking over the rear elevation with a Southerly aspect and far reaching views.
From the sitting room, there is a doorway leading to a large utility room. The utility room has plumbing for a washing machine then opening through to a wooden conservatory which is single glazed. Steps lead up to a small office with a built in desk, shelves and a further door leads to the garage.
The garage has eaves storage, power, light and electric roller shutter door.
Externally to the front of the property, there is a low maintenance garden with flower shrub beds and borders, a driveway leading to the garage.
The particular feature of this property is its Southerly facing enclosed rear garden with flagged patios, mature hedged borders, partially glazed summer house, garden shed and small lawn.
The property has the benefit of UPVc double glazing and gas fired central heating, via a wall mounted boiler.
UTILITIES
Mains water, gas, electricity and mains drainage, mobile coverage is likely, potential broadband connections are ADSL, FTTC.
THORNBURY
Thornbury is located approximately three miles north of Plymouth City Centre and it is a pocket of residential properties sandwiched between Derriford Hospital and the nearby Asda shopping centre. The are is served by its own local shop, an excellent bus route and a popular primary school. Tor Bridge High is located less than half a mile from the area of Nuffield Health & Leisure Club. Both the major employers of the University of St Mark & St John and Derriford Hospital is nearby. Dartmoor National Park is located approximately four miles away.
OUTGOINGS PLYMOUTH
We understand the property is in band 'D' for council tax purposes and the amount payable for the year 2024/2025 is £2,214.87 (by internet enquiry with Plymouth City Council). These details are subject to change.
Important information
This is a Freehold property.
This Council Tax band for this property is: D
Property Ref: 615_736148
Similar Properties
Maitland Drive, Hartley, Plymouth
3 Bedroom Semi-Detached House | Offers Over £300,000
A spacious three bedroom semi detached property, finished to a high specification and situated in a quiet, popular locat...
Bowden Park Road, Crownhill, Plymouth
3 Bedroom Bungalow | Guide Price £300,000
A deceptively spacious and extended, semi-detached family bungalow in a highly desirable convenient location. Entrance h...
Wembury Park Road, Peverell, Plymouth
3 Bedroom Terraced House | £300,000
A beautifully appointed character family home, retaining many original features. Entrance hall, sitting room, dining roo...
Scott Road, Milehouse, Plymouth, Devon, PL2
3 Bedroom Semi-Detached House | £312,500
A well appointed, semi detached, 1930's family home with scope for further enhancement. Hall, Sitting Room, Dining Room,...
Newman Road, Higher St Budeaux, Plymouth
4 Bedroom End of Terrace House | Guide Price £320,000
Quietly located, yet close to the A38, extended 1950’s end of terrace house. Beautifully presented with modern floor cov...
Elliot Street, The Hoe, Plymouth
2 Bedroom Flat | Guide Price £325,000
A fantastic, spacious garden apartment in Plymouth’s most sought after converted Victorian development. Entrance hall, o...

Lawson Estate Agents (Plymouth)
Woolwell Cresent, Woolwell, Plymouth, Devon, PL6 7RB
How much is your home worth?
Use our short form to request a valuation of your property.
Request a Valuation
