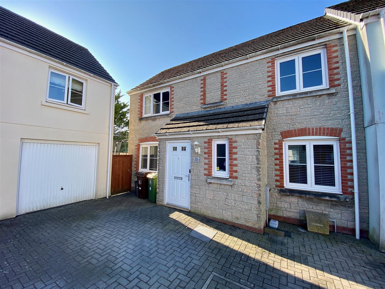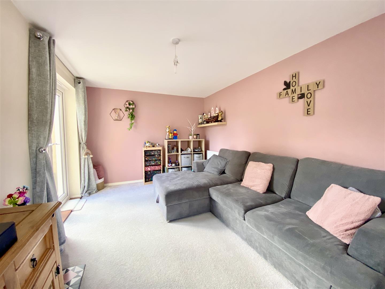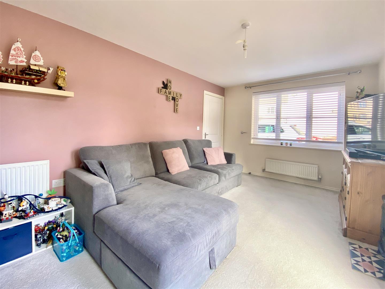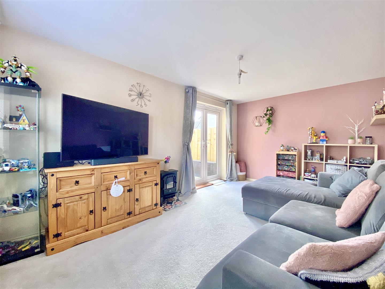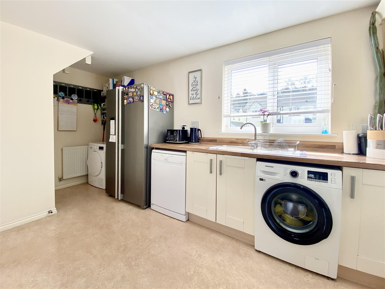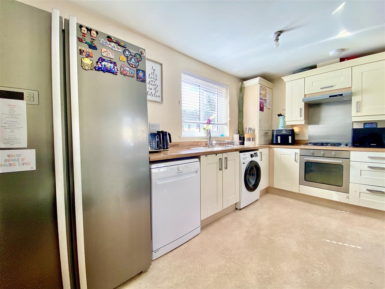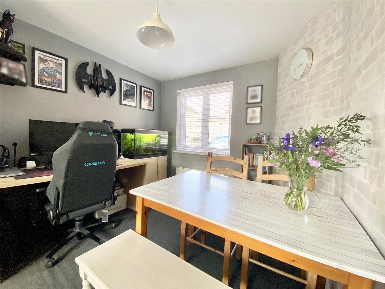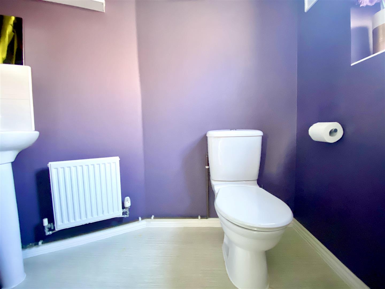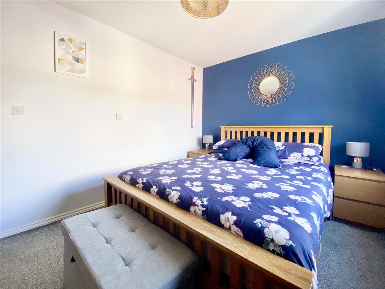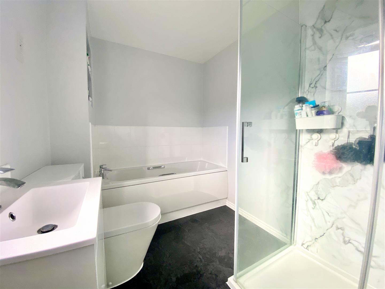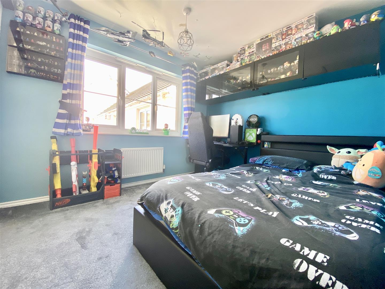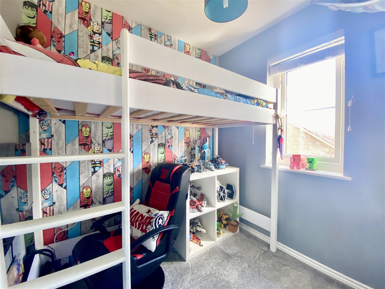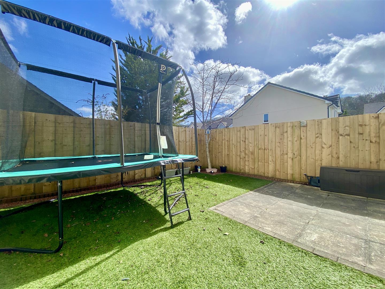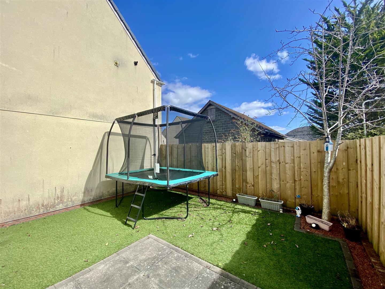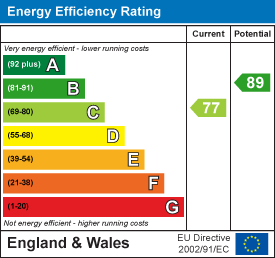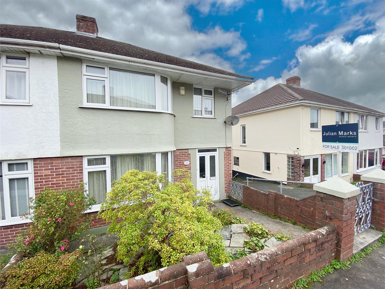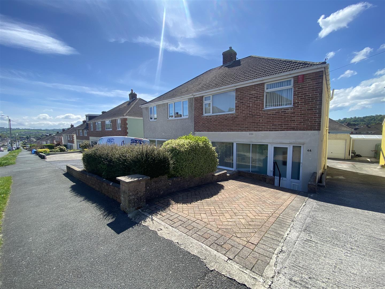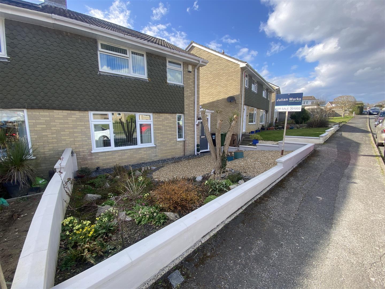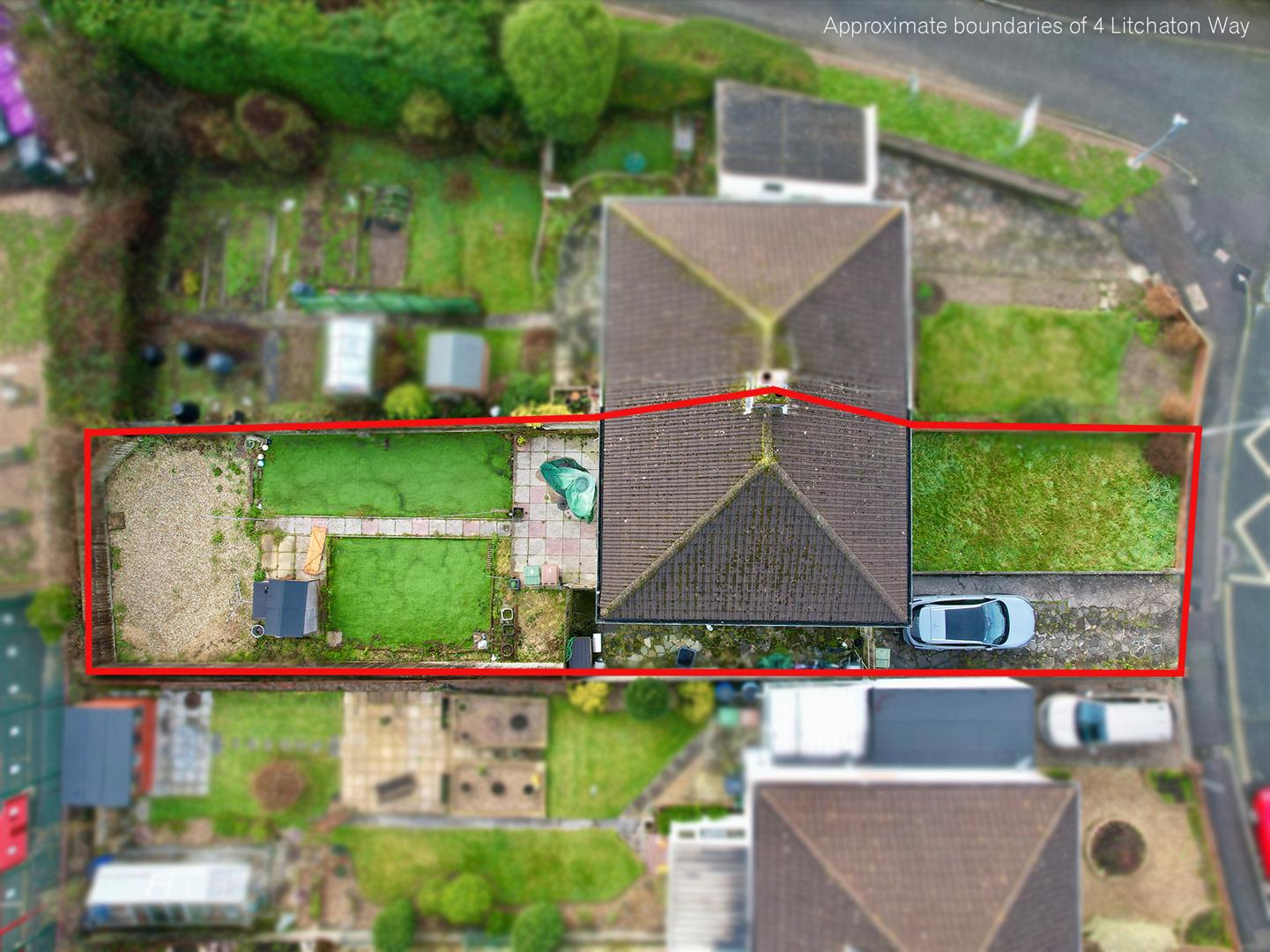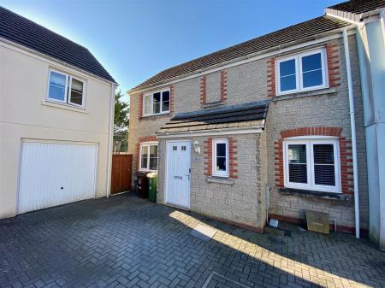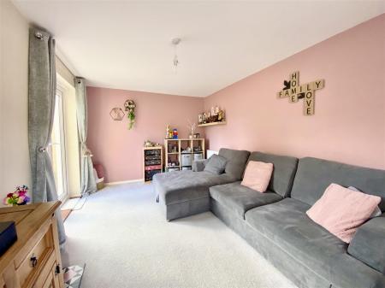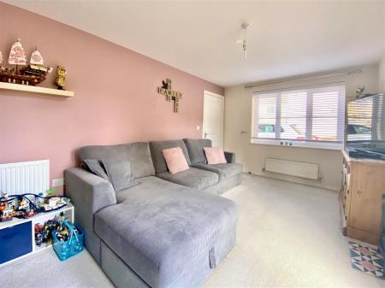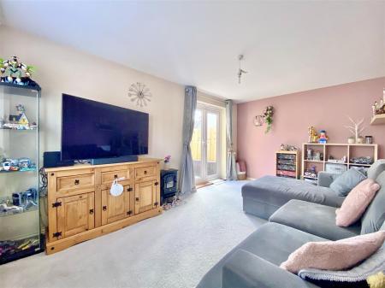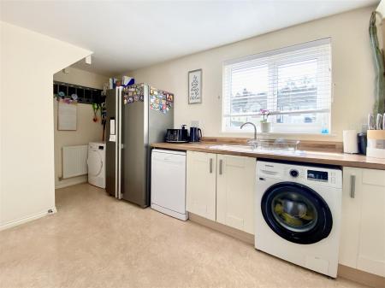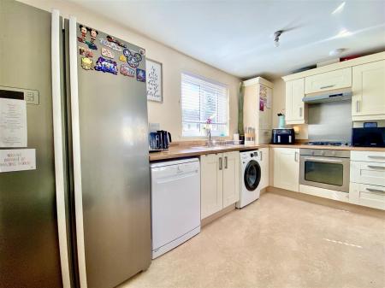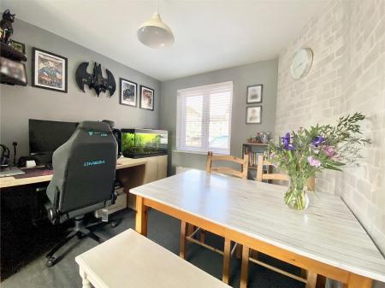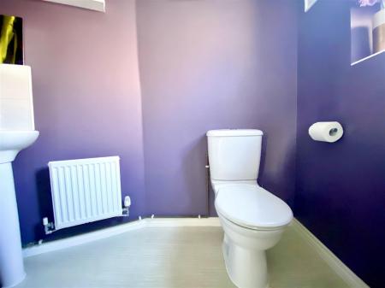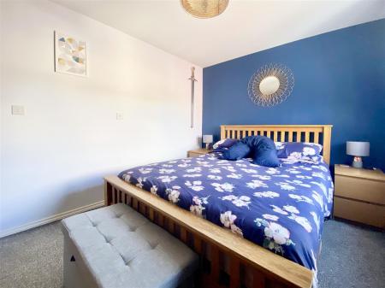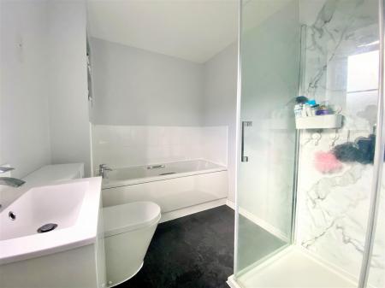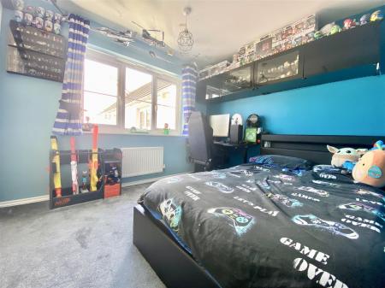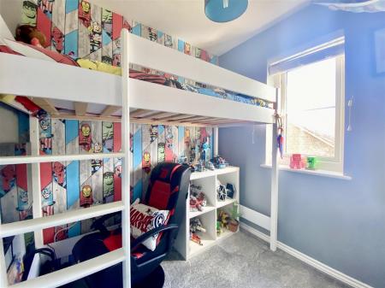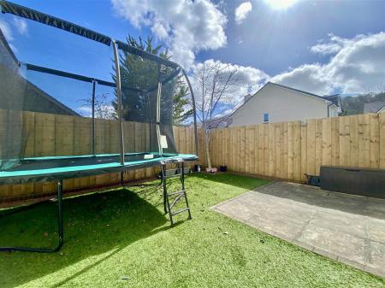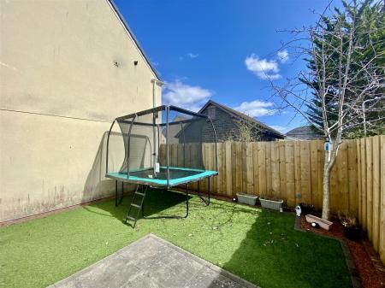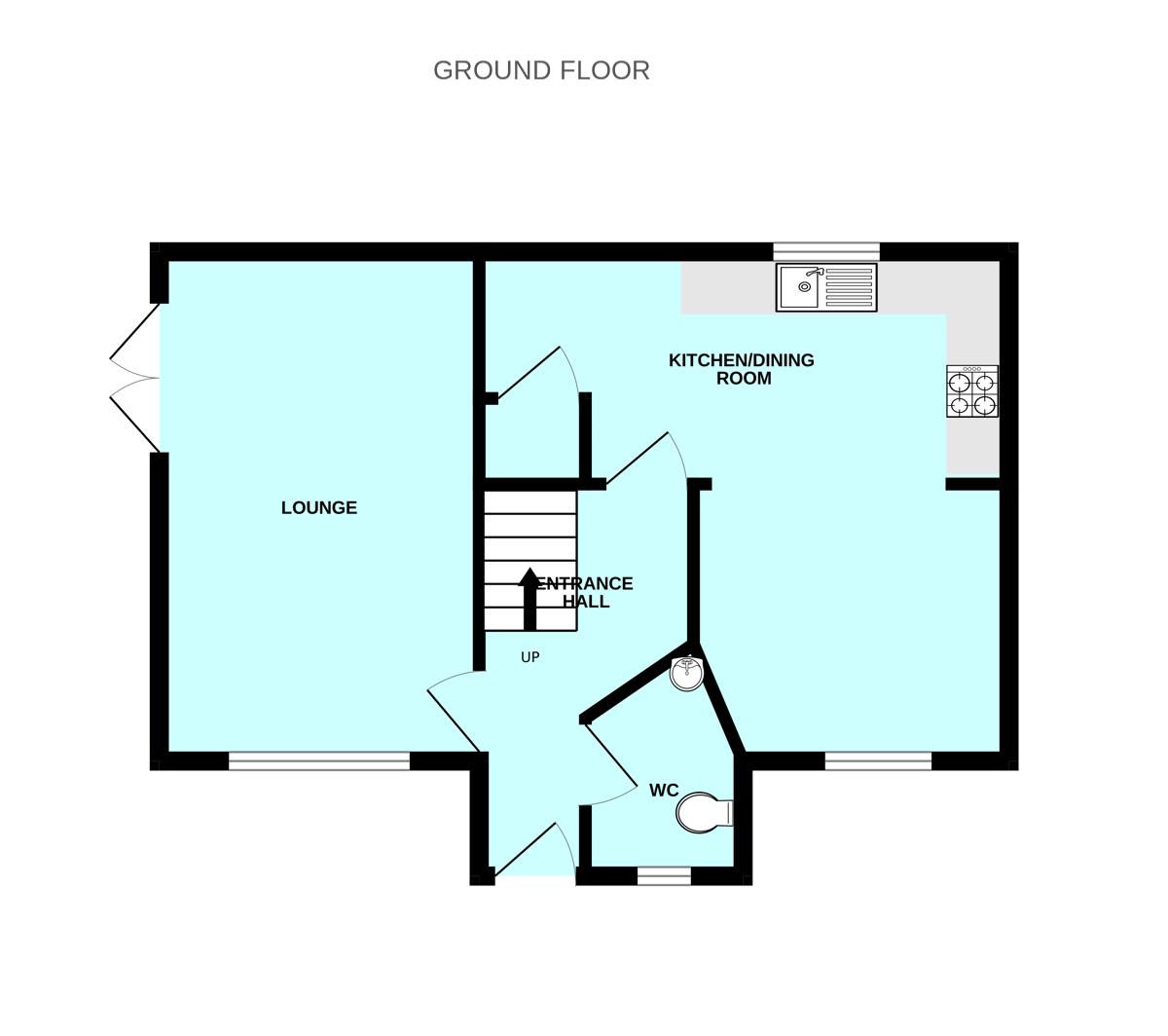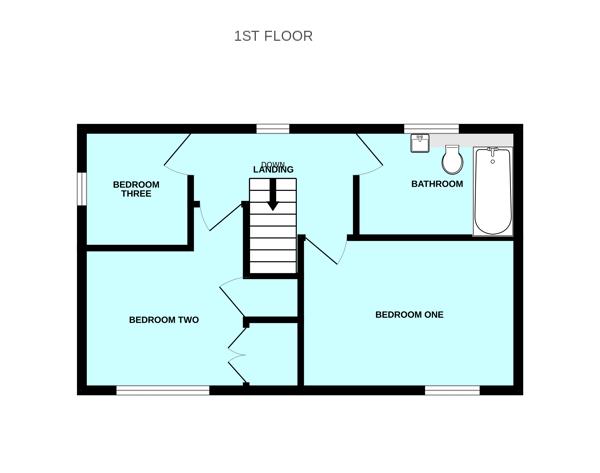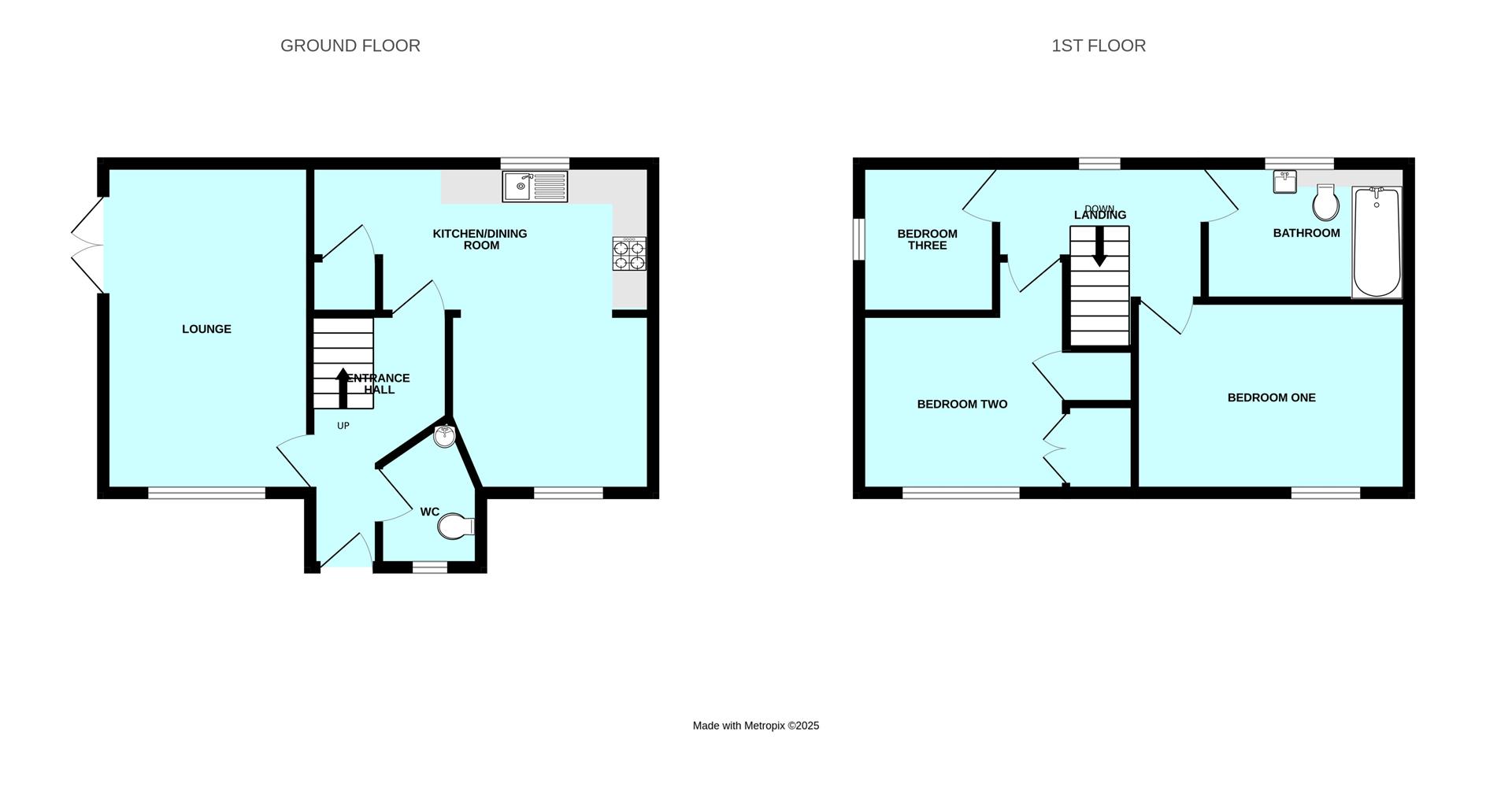- Semi-detached house
- Very well-presented throughout
- Quiet cul-de-sac location
- Kitchen/diner
- Lounge
- 3 bedrooms
- 4-piece family bathroom & downstairs wc
- Fully-enclosed side garden
- Garage & driveway
- Close to local amenties
3 Bedroom Semi-Detached House for sale in Plymouth
Situated in a quiet cul-de-sac, conveniently located for the local playing fields, shops & schools, this well-presented family home offers bright, spacious accommodation including an entrance hall, lounge, kitchen/diner & downstairs wc whilst upstairs there are 3 bedrooms & a 4-piece family bathroom. Outside, there is a garage & driveway with a fully-enclosed garden to the side.
Auctioneers Close, Plympton, Plymouth Pl7 1Ah -
Accommodation - Dual material door, with inset obscured uPVC double-glazed windows, opening into the entrance hall.
Entrance Hall - 3.68 x 2.13 (12'0" x 6'11") - Doors providing access to the ground floor accommodation. Stairs ascending to the first floor landing.
Lounge - 4.83 x 3.01 (15'10" x 9'10") - uPVC double-glazed window to the front elevation. uPVC double-glazed patio doors opening to the garden.
Kitchen/Diner - 4.83 x 5.02 narr to 2.81 (15'10" x 16'5" narr to 9 - Fitted with a matching range of base and wall-mounted units incorporating a roll-edged wood-effect laminate worktop with inset 4-burner gas hob and extractor over, stainless-steel sink and mixer tap. Integrated oven. Spaces for washing machine, tumble dryer, dishwasher and American-style fridge/freezer. The boiler is enclosed with a wall-mounted unit. Pantry storage. uPVC double-glazed window to the rear elevation. The dining room area is currently being utilised as an office space with a uPVC double-glazed window to the front elevation.
Downstairs Wc - 1.98 x 1.44 (6'5" x 4'8") - Low-level wc and pedestal wash handbasin with separate taps. Obscured uPVC double-glazed window to the front elevation.
First Floor Landing - 3.16 x 1.96 (10'4" x 6'5") - Doors providing access to the first floor accommodation. uPVC double-glazed window to the rear elevation.
Bedroom One - 4.00 x 2.78 (13'1" x 9'1") - uPVC double-glazed window to the front elevation.
Bedroom Two - 3.03 x 2.60 (9'11" x 8'6") - Built-in double wardrobe. Airing cupboard. Drop-down access hatch with ladder to partially-boarded, insulated loft with power and lighting. uPVC double-glazed windows to the front elevation.
Bedroom Three - 2.13 x 1.98 (6'11" x 6'5") - uPVC double-glazed window to the side elevation.
Bathroom - 2.82 x 1.97 (9'3" x 6'5") - Fitted with a matching white suite comprising panelled bath with mixer tap, a double corner shower unit with waterfall attachment and a vanity storage unit housing a wash handbasin with mixer tap and concealed cistern wc. Extractor. Obscured uPVC double-glazed window to the rear elevation.
Garage - Situated adjacent to the property, beneath the coach house, with an up-&-over door.
Outside - The property is approached via a brick-paved driveway leading to the front door with a gate opening to a fully-enclosed easterly-facing side garden, which is laid to artificial grass and a patio seating area, bordered by red stone chippings, decorated with pot plants and a sapling, enclosed by feather-edged fencing.
Agent's Note - The garage lease is 99 years from May 2011.
Grounds maintenance �164.40 p/a - PS & B Estate Management
Council Tax - Plymouth City Council
Council Tax Band: D
Services - The property is connected to all the mains services: gas, electricity, water and drainage.
What3words - ///saves.care.sheep
Property Ref: 11002701_33784630
Similar Properties
3 Bedroom Semi-Detached House | Offers Over £270,000
Stanbury-built semi-detached family home, situated within the Woodford area of Plympton. With potential for improvement,...
3 Bedroom Semi-Detached House | Offers Over £270,000
A Stanbury built semi-detached family home located in the heart of Woodford, with accommodation comprising porch, entran...
4 Bedroom Detached Bungalow | Offers Over £270,000
An extended detached bungalow situated in Plympton. The accommodation comprises open plan kitchen/diner/family room, fou...
3 Bedroom Semi-Detached House | £285,000
Extended semi-detached Truscott-built family home is situated in the heart of Plympton, with accommodation briefly compr...
3 Bedroom Semi-Detached House | Offers Over £290,000
Well-presented 3-bedroom semi-detached family home situated in a popular area, close to local schools, with a recently-f...
Litchaton Way, Plympton, Plymouth
3 Bedroom Semi-Detached House | Offers Over £290,000
This Stanbury-built property sits within the popular area of Woodford, in close proximity to Woodford primary school, be...

Julian Marks Estate Agents (Plympton)
Plympton, Plymouth, PL7 2AA
How much is your home worth?
Use our short form to request a valuation of your property.
Request a Valuation
