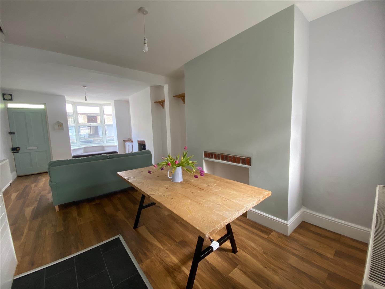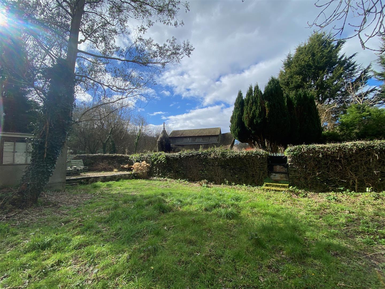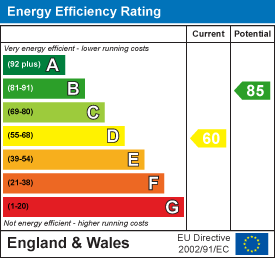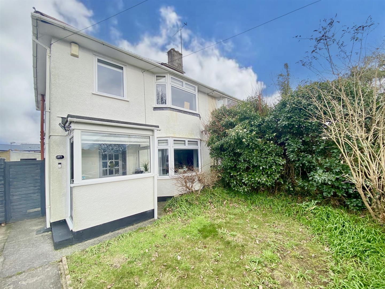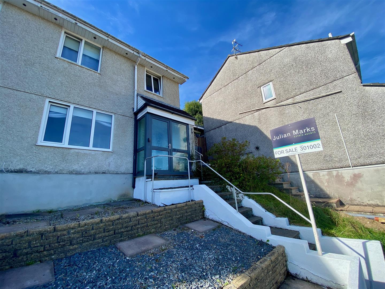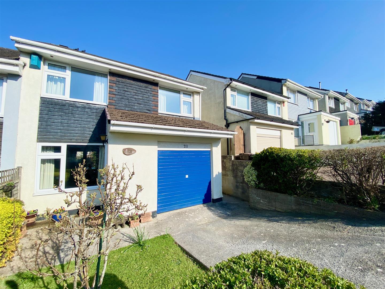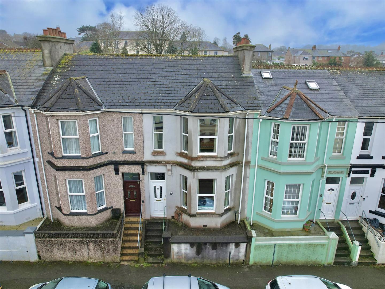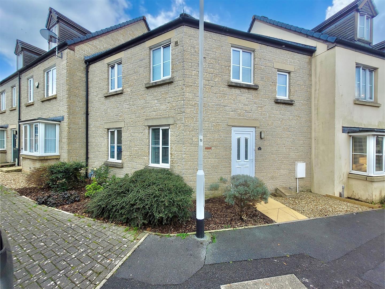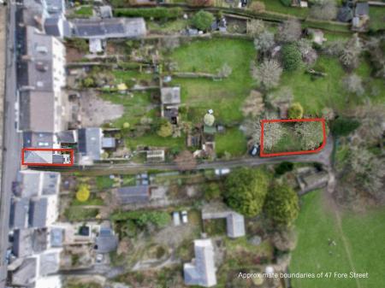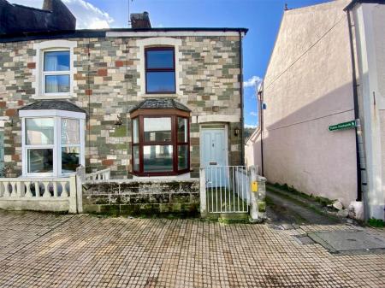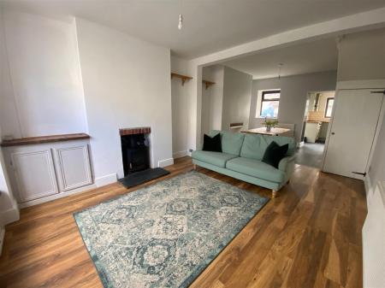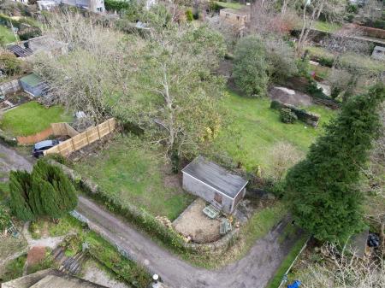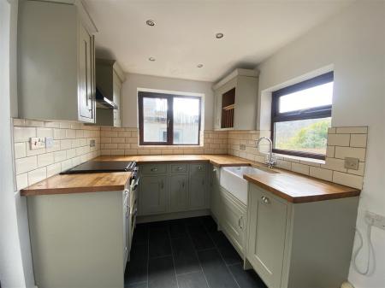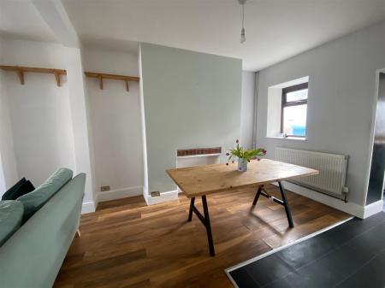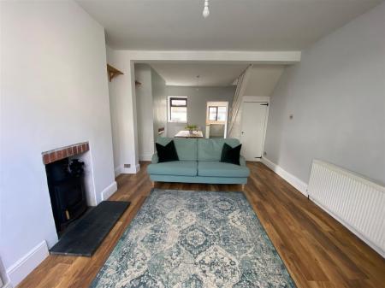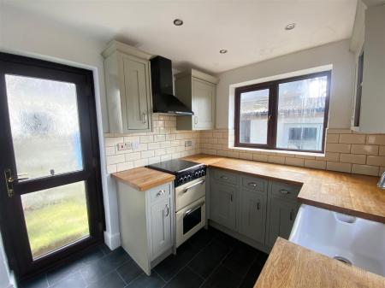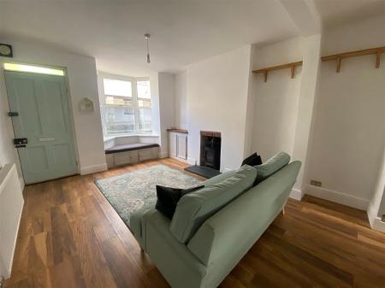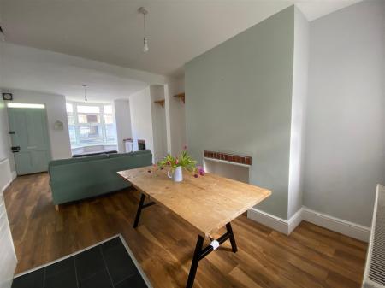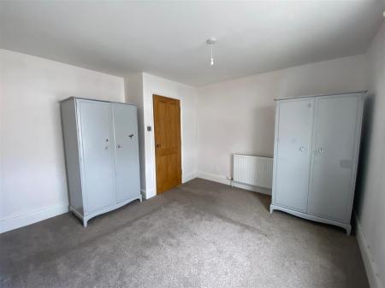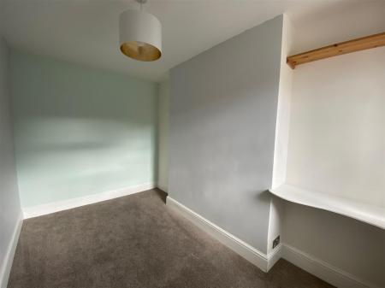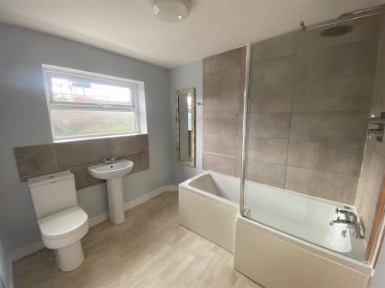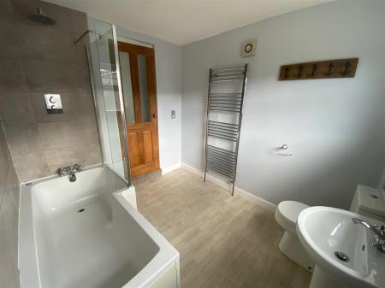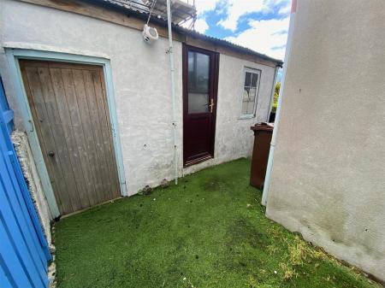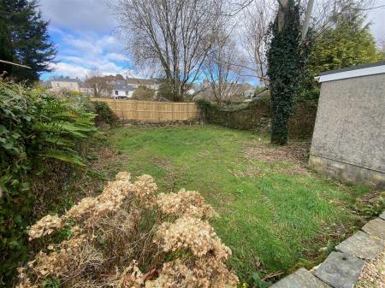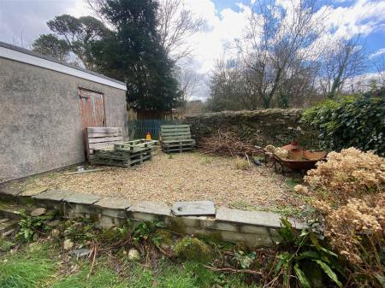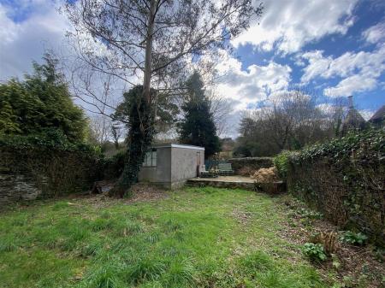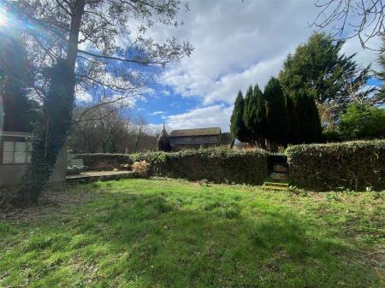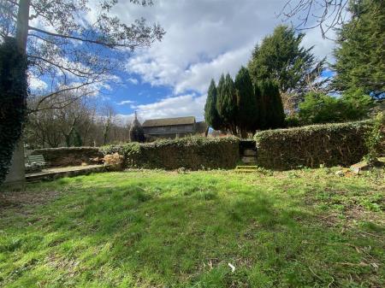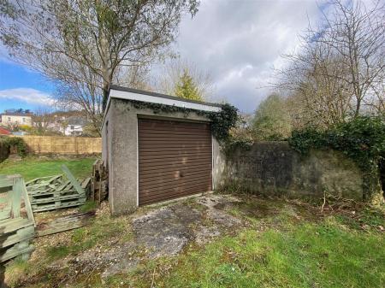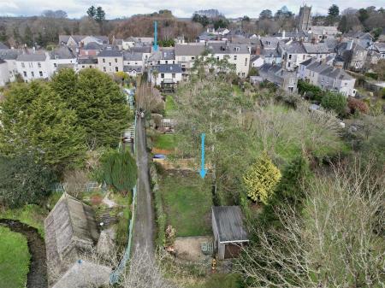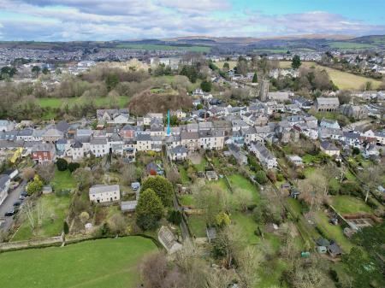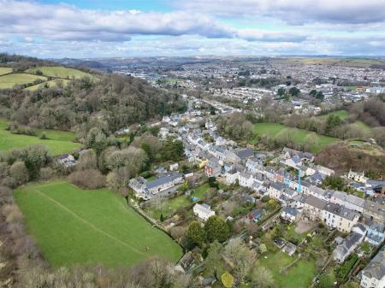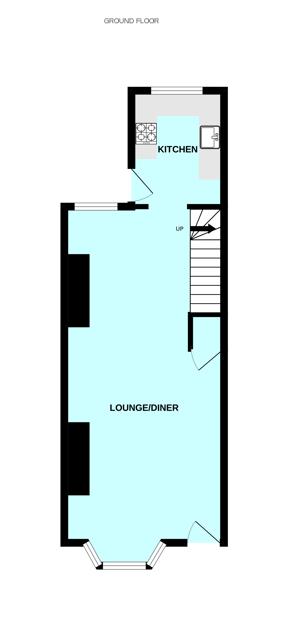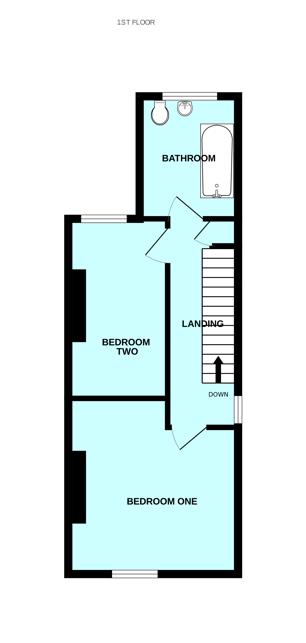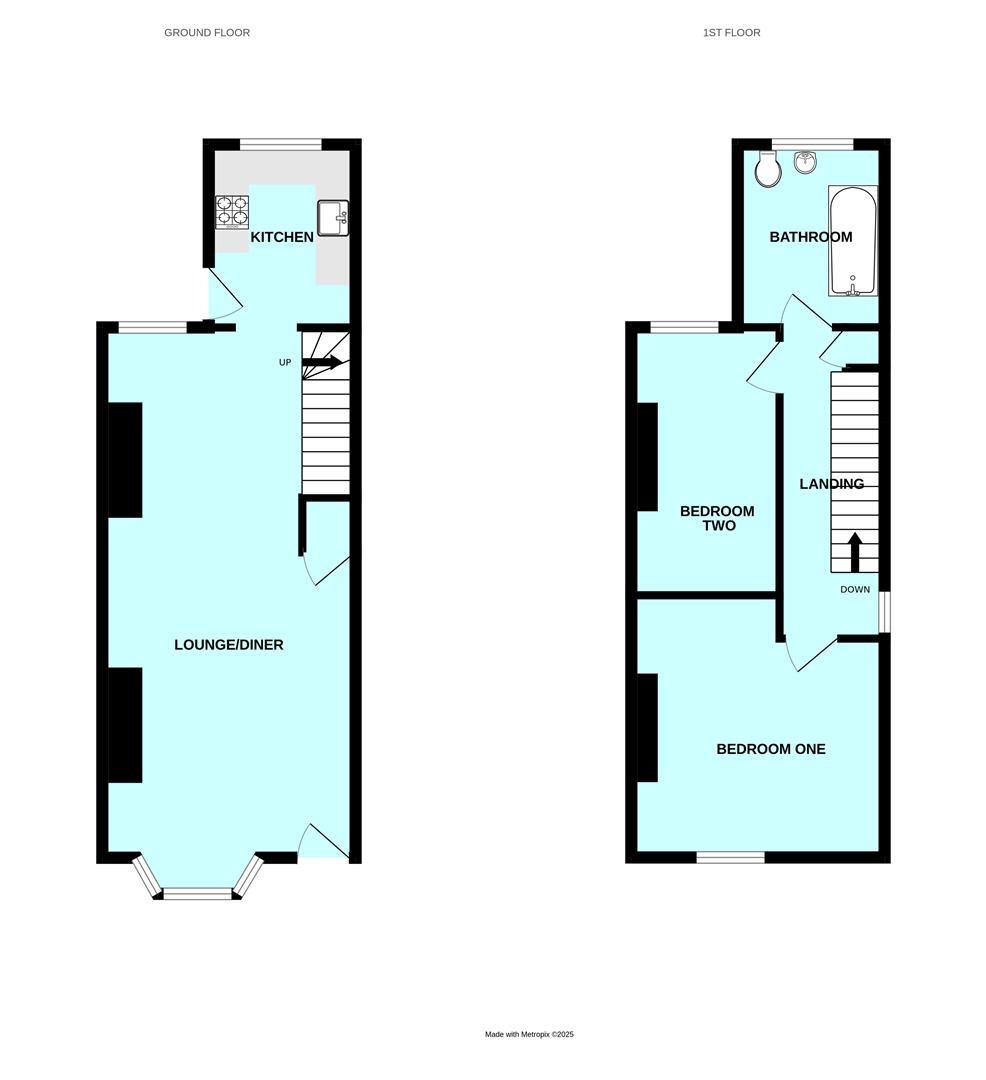- Period cottage
- Open plan living accommodation
- Well presented throughout
- 2 bedrooms
- Large bathroom
- Gas central heating & double glazing
- Garage & parking
- Private rear courtyard
- Large private rear gardens a short walk from the house
- No onward chain
2 Bedroom End of Terrace House for sale in Plymouth
Situated in the heart of the conservation area within Plympton St Maurice, this charming 2-bedroom period property is being offered with no onward chain & offers well-presented open-plan living accommodation, with a private rear courtyard & large, private rear gardens just a short walk from the house.
Fore Street, Plympton St Maurice, Plymouth Pl7 1Lz -
Accommodation - Wooden door opening into the open plan lounge/diner.
Open Plan Lounge/Diner - 8.404 x 3.834 (27'6" x 12'6") - Bay window to the front elevation with window seat and storage. Feature fireplace housing a log burner, set onto a slate hearth with a brickwork mantel. Alcove storage cupboards. Open staircase leading to the first floor with storage cupboard beneath. uPVC double-glazed window to the rear elevation. Open plan access into the kitchen.
Kitchen - 2.673 x 2.270 (8'9" x 7'5") - A country cottage-style kitchen fitted with a range of base and wall-mounted units incorporating a square-edged wooden worktop with inset Belfast sink and white brickwork-style tiled splash-back. Range-style fitted gas oven with extraction over. Space for a fridge/freezer. Spotlighting. Dual aspect with uPVC double-glazed windows to the side and rear elevations. uPVC obscured double-glazed door opening to the rear courtyard.
First Floor Landing - Doors providing access to the first floor accommodation. uPVC double-glazed window to the side elevation. Storage cupboard. Access hatch to the insulated loft with power and lighting.
Bedroom One - 3.760 x 3.603 (12'4" x 11'9") - uPVC double-glazed window to the front elevation.
Bedroom Two - 3.654 x 2.228 (11'11" x 7'3") - uPVC double-glazed window to the rear elevation.
Bathroom - 2.645 x 2.247 (8'8" x 7'4") - A spacious bathroom comprising a 'P'-shaped panel bath with mains-fed shower over, pedestal wash handbasin and close-coupled wc. Chrome heated towel rail. Shaving socket points. Partially obscured uPVC double-glazed window to the rear elevation.
Outside - The property is approached via a pedestrian gate leading to the front door. To the rear a courtyard includes a brick-built outbuilding accessed via a uPVC double-glazed door with an inset obscured glass panel and wooden-framed windows to the front and side elevations and space and plumbing for a washing machine and tumble dryer. The rear gardens are situated just a short walk from the property, accessed via a public footpath. The gardens are enclosed by original stone walling and include an area laid to stone chippings and a large lawned area with mature plant and shrub borders. The gardens also provide access for off-road parking as they have a detached garage to the rear. The garage has a standard up-&-over door with parking in front. On the other side of the boundary wall a gate opens into a beautiful open public field - giving a real sense of being in the open countryside.
Council Tax - Plymouth City Council
Council Tax Band: C
Plympton - The property is connected to all the mains services: gas, electricity, water and drainage.
What3words - //
arrow.punch.loans
Property Ref: 11002701_33709767
Similar Properties
3 Bedroom Semi-Detached House | Offers Over £240,000
Updated & renovated family home with accommodation briefly comprising an entrance porch & hall, lounge, kitchen/diner &...
3 Bedroom Semi-Detached House | £240,000
Semi-detached property, located in the heart of Plympton, briefly comprising an entrance porch & hallway, lounge & kitch...
3 Bedroom Semi-Detached House | Offers Over £230,000
Ideal starter family home situated in a quiet cul-de-sac within the Hemerdon Heights area, close to local amenities, wit...
3 Bedroom Terraced House | £250,000
Period-style family home situated in the heart of the area, with accommodation briefly comprising an entrance porch & ha...
3 Bedroom Terraced House | Offers Over £250,000
Immaculately-presented mid-terraced family home, located in the popular Woodford area, with accommodation briefly compri...
3 Bedroom Semi-Detached House | £250,000
Dormer-style semi-detached house with a block-paved driveway, garage & gardens to the front & rear. The accommodation be...

Julian Marks Estate Agents (Plympton)
Plympton, Plymouth, PL7 2AA
How much is your home worth?
Use our short form to request a valuation of your property.
Request a Valuation









