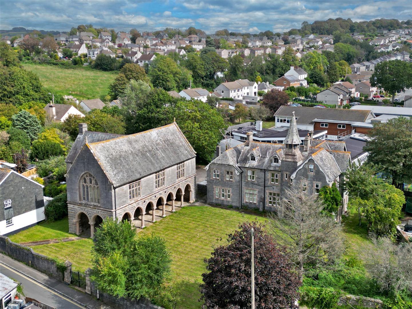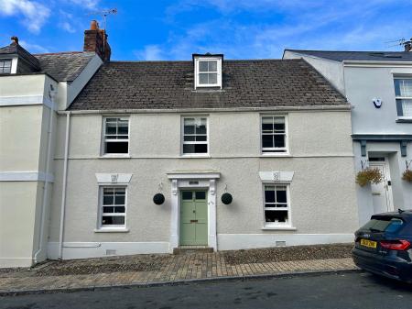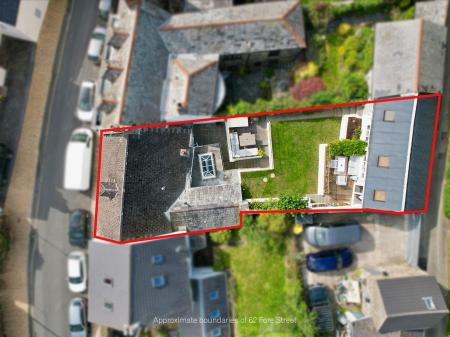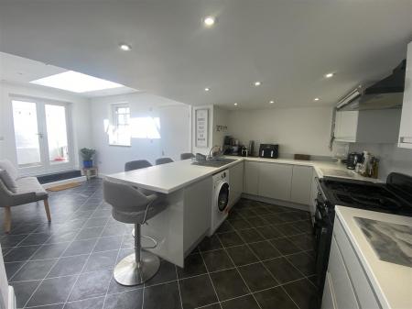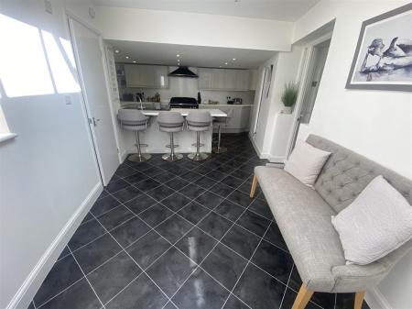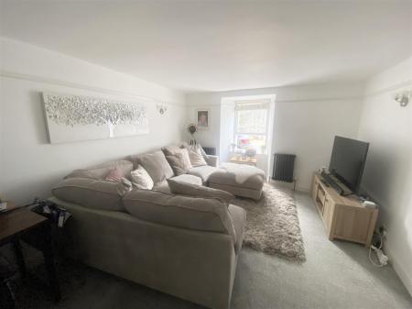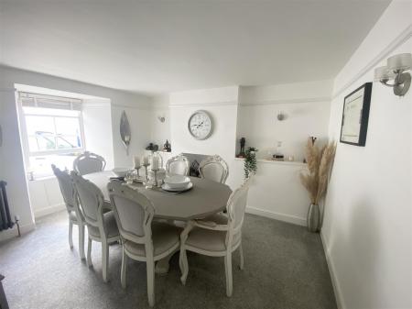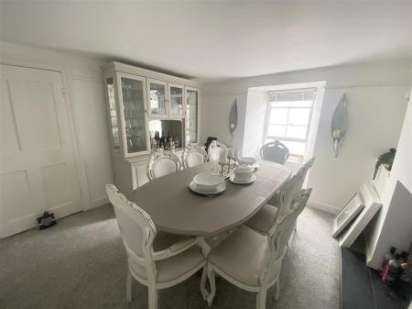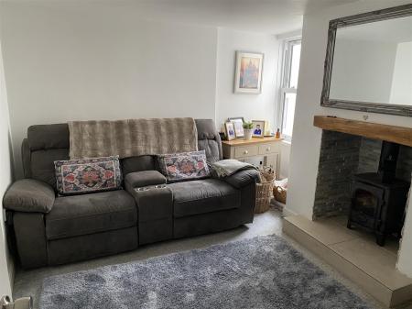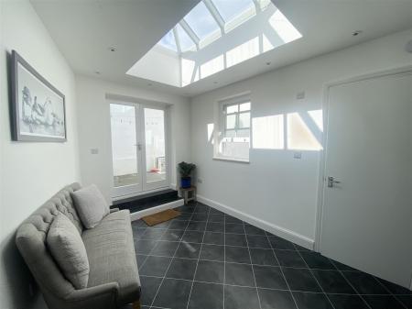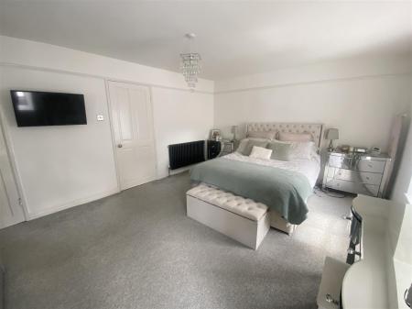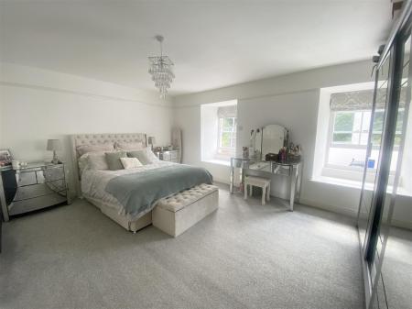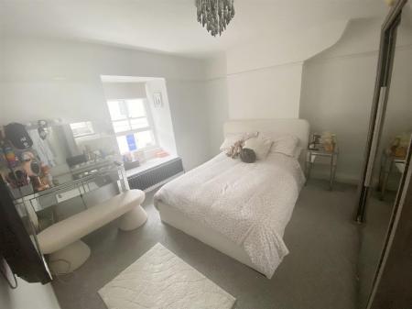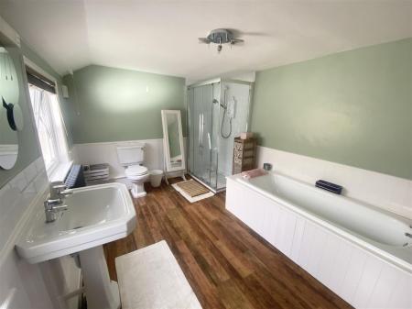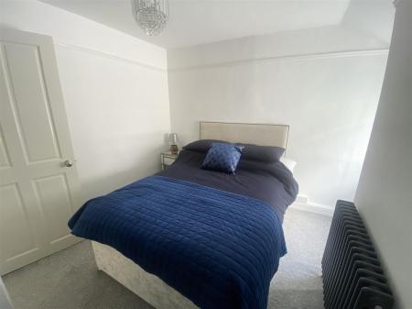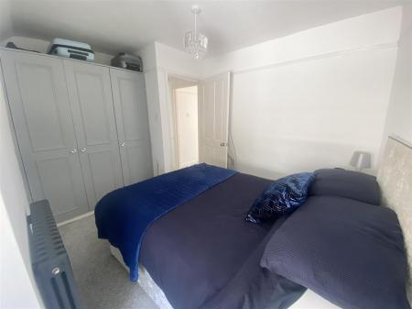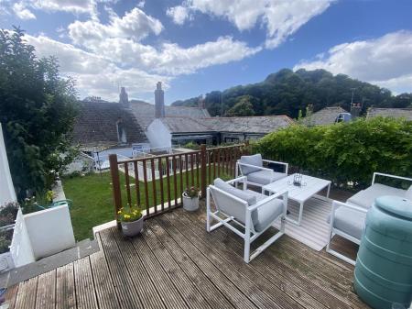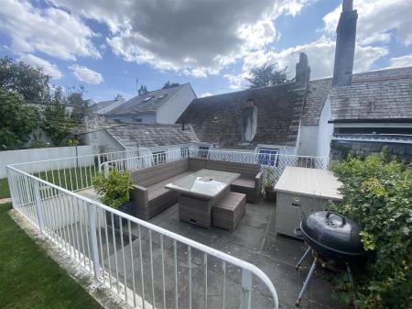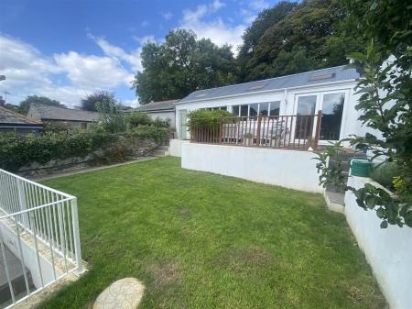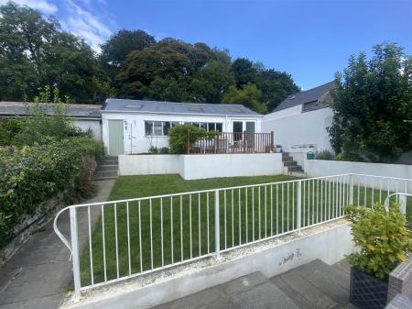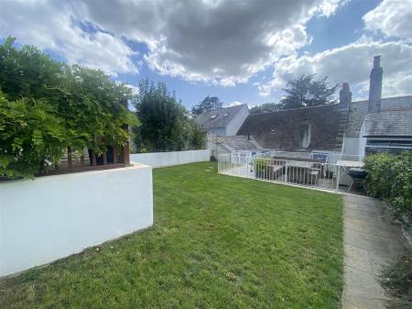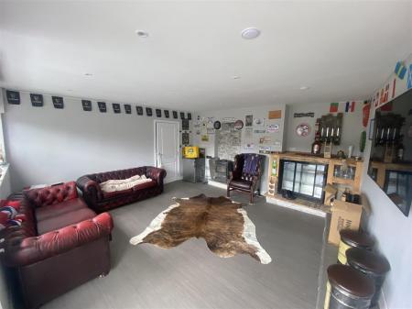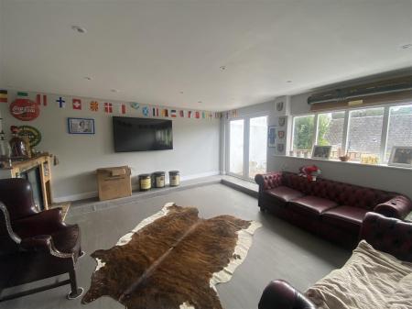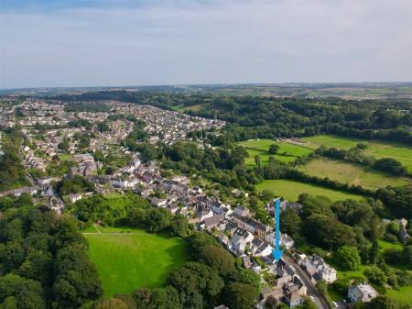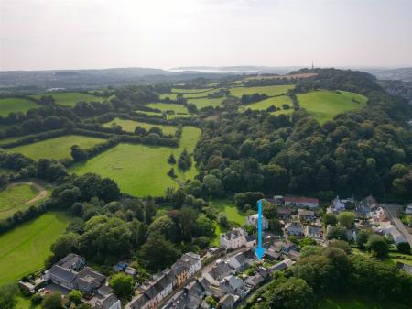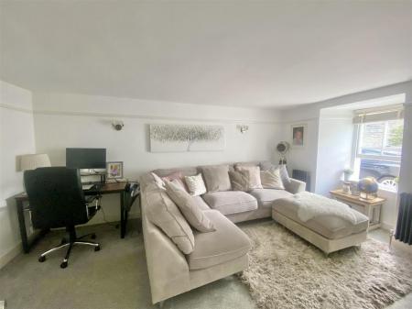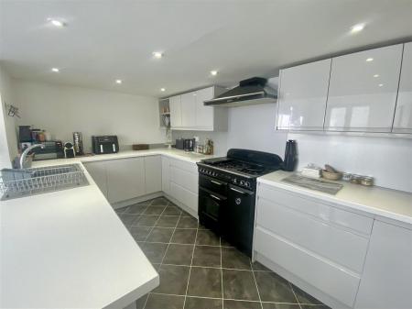- Grade II listed terraced home
- 2 reception rooms
- Modern open plan fitted kitchen/diner
- Downstairs cloakroom
- 3 bedrooms
- Master ensuite & family bathroom
- Garden room
- Garage
- Rear garden
- Village location
3 Bedroom Terraced House for sale in Plymouth
This charming grade II listed terrace property is situated in the beautiful conservation area of Plympton St Maurice with accommodation comprising 2 reception rooms, an open plan, modern kitchen/diner & downstairs cloakroom together with 3 bedrooms, master ensuite & a large family bathroom. The property benefits from a good-sized rear garden, a garage & a garden room.
The Retreat, Fore Street, Plympton Pl7 1Nb -
Accommodation - Wooden door, with obscured glass panelling, opening into the entrance porch.
Entrance Porch - 1.216 x 1.37 (3'11" x 4'5") - Wooden door, with inset glass panelling, leading into the entrance hall.
Entrance Hall - Doors leading to the lounge, dining room, sitting room and kitchen/diner. Stairs ascending to the first floor landing. Storage cupboard.
Lounge - 4.715 x 3.38 (15'5" x 11'1") - Single-glazed wooden-framed sash-style bay window to the front elevation.
Dining Room - 3.54 x 3.43 (11'7" x 11'3") - Fireplace set onto a slate hearth. Single-glazed wooden-framed sash-style bay window to the front elevation.
Sitting Room - 3.129 x 3.38 (10'3" x 11'1") - Feature fireplace with inset log-burner set onto a slate hearth with wooden mantel over. uPVC double-glazed sash style window to the rear elevation.
Open Plan Kitchen/Diner - 6.428 x 5.11 (21'1" x 16'9") - Fitted with a matching range of contemporary high-gloss base and wall-mounted units incorporating roll-edged laminate worktops with inset composite one-&-a-half bowl sink. Integral dishwasher, under-counter fridge and freezer. Spaces for washing machine and Rangemaster oven with extractor over and splash-back. uPVC double-glazed overhead lantern roof. Wooden-framed double-glazed sash-style window to the rear elevation. Wooden double doors giving access to the rear courtyard. Door leading to the downstairs cloakroom.
Downstairs Cloakroom - Fitted with a close-coupled wc and corner wash handbasin with mixer tap over and tiled splash-back. Obscured wooden-framed double-glazed window to the side elevation. Extractor.
Landing - Door through to the bathroom. Access to the loft. uPVC double-glazed LED lit window to the rear elevation.
Bedroom One - 4.916 x 3.75 (16'1" x 12'3") - Door leading to the ensuite. Single-glazed wooden-framed sash-style bay windows to the front elevation.
Ensuite - Comprising a shower cubicle with electric shower, vanity-style wash handbasin with mixer tap over and storage beneath and close-coupled wc.
Bedroom Two - 3.620 x 3.54 (11'10" x 11'7") - Single-glazed wooden-framed sash-style bay window to the front elevation.
Bedroom Three - 2.851 x 3.21 (9'4" x 10'6") - Selection of built-in wardrobes. uPVC double-glazed LED lit window to the rear elevation.
Bathroom - 3.796 x 2.79 (12'5" x 9'1") - A spacious bathroom comprising a large panelled bath and double-sized walk-in electric shower together with a pedestal wash handbasin and low-level wc. Extractor. Large storage cupboard housing the boiler. Access to the loft void. 2 uPVC LED lit windows, with obscured glass insets, to the side elevation.
Garage - 4.971 x 5.00 (16'3" x 16'4") - Double electric roller door. Power and lighting. Door accessing the garden room. Wooden single-glazed window to the rear elevation.
Garden Room - 5.063 x 5.14 (16'7" x 16'10") - uPVC double-glazed French doors opening into the garden. Wooden-framed single-glazed windows. Electric points. Space for under-counter fridge.
Outside - The property is approached from the pavement. Adjacent to the rear of the property there is a courtyard area with a storage cupboard, water tap and an electrical point. Steps then lead up to areas laid to lawn and patio - ideal for entertaining and bordered by plants and fruit trees. From the lawn and the garden room there is access to a decking area. Wooden courtesy door to the garage.
Council Tax - Plymouth City Council
Council Tax Band: D
Services - The property is connected to all the mains services: gas, electricity, water and drainage.
Important information
This is not a Shared Ownership Property
Property Ref: 11002701_33361427
Similar Properties
4 Bedroom Detached House | £575,000
Executive-style detached house with a double garage & wrap-around gardens. Well-presented throughout, the accommodation...
4 Bedroom Detached House | £550,000
A stunning, extended family home tucked away in a quiet cul-de-sac position with a large south-facing rear garden & off-...
3 Bedroom Detached House | £550,000
Sparkwell House is a 1930s detached family home offering fantastic kerb appeal & sitting on a sensational plot. The main...
4 Bedroom Detached House | £625,000
Extended executive detached property situated on a private lane. An exceptionally attractive house with well-proportione...
3 Bedroom Detached House | £725,000
The Stables is a bespoke, detached house located within the gated grounds of the Grade I Plympton House development, sit...
10 Bedroom Detached House | £895,000
Julian Marks Estate Agents is proud to present a remarkable opportunity to acquire this historical site, close to Plympt...

Julian Marks Estate Agents (Plympton)
Plympton, Plymouth, PL7 2AA
How much is your home worth?
Use our short form to request a valuation of your property.
Request a Valuation































