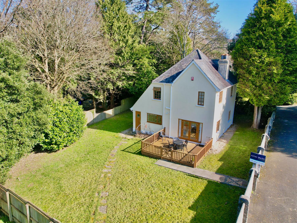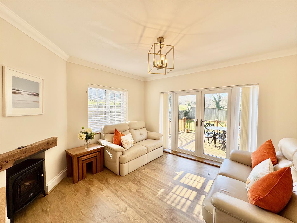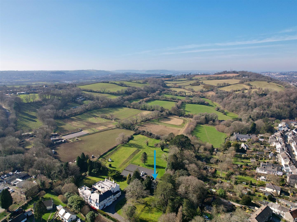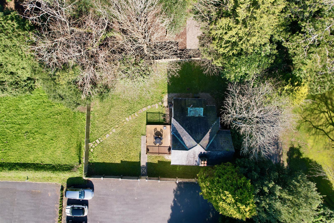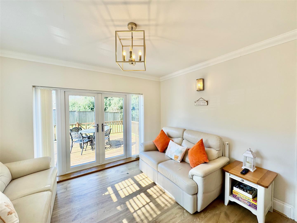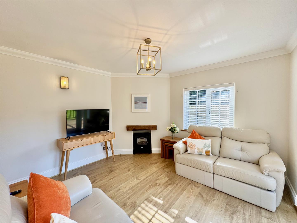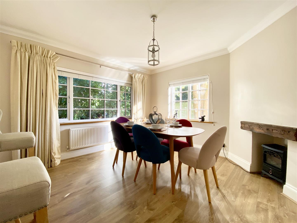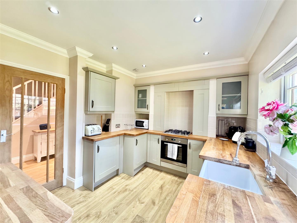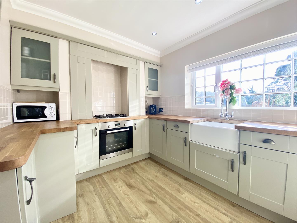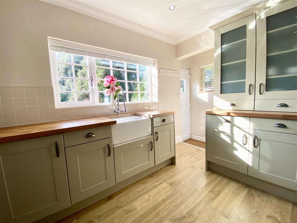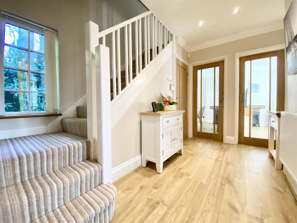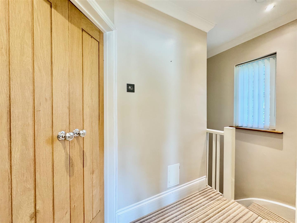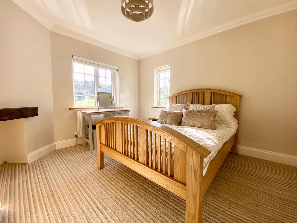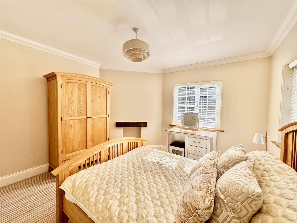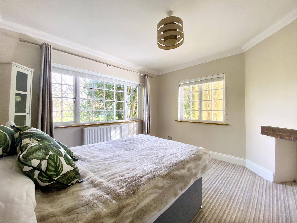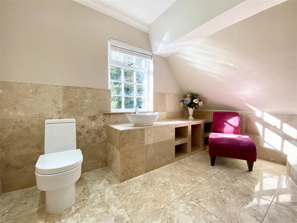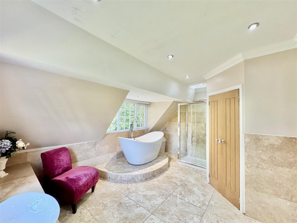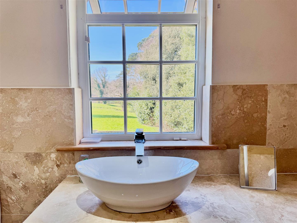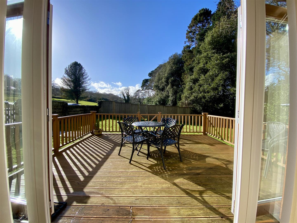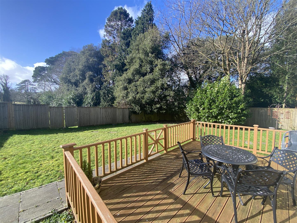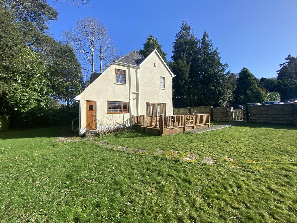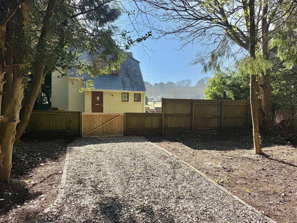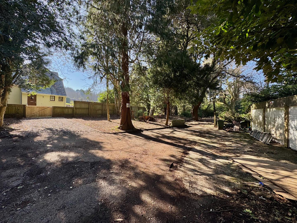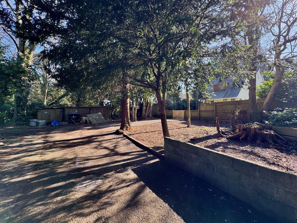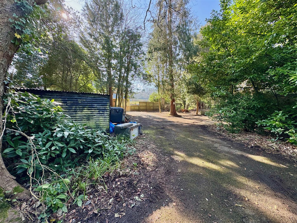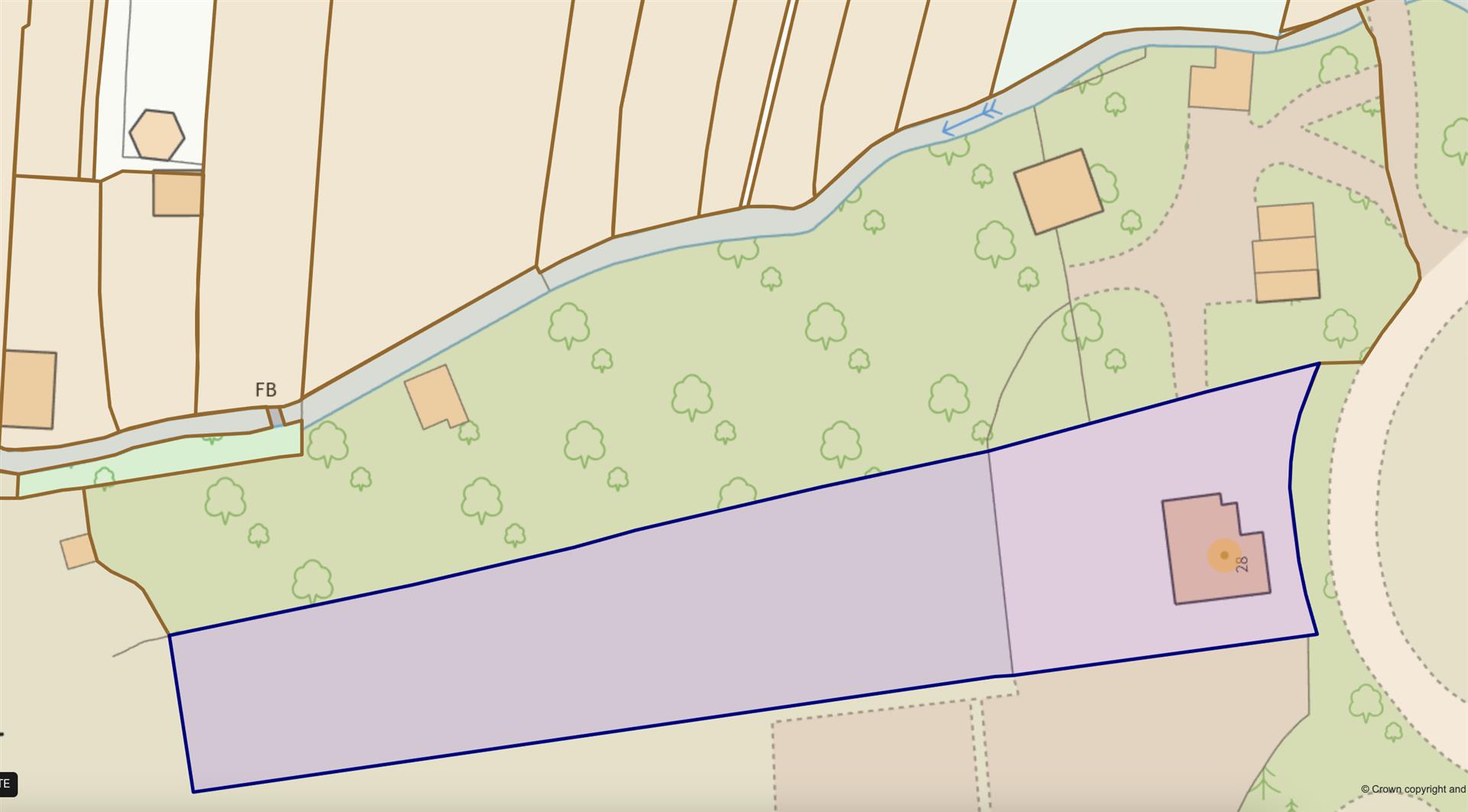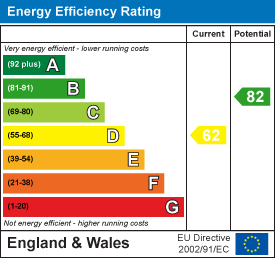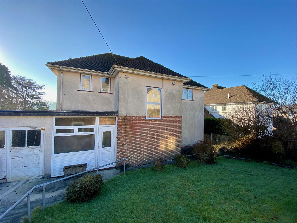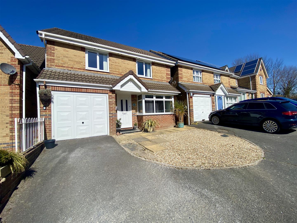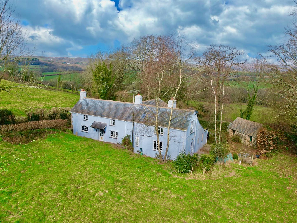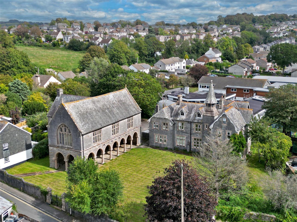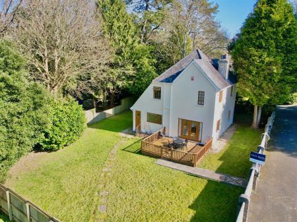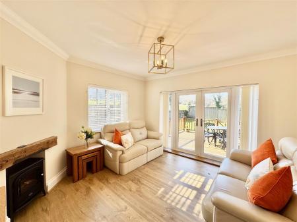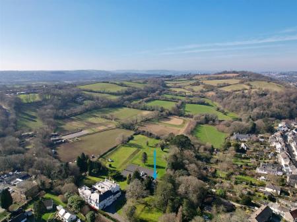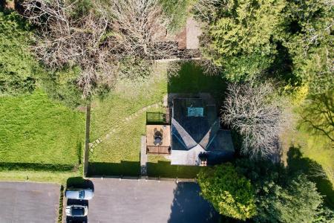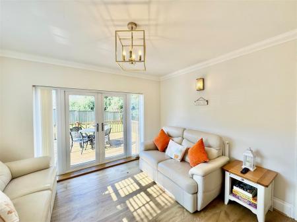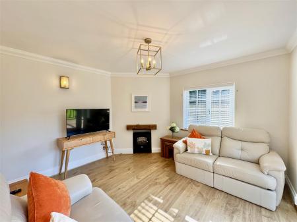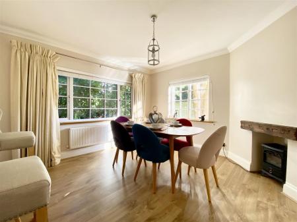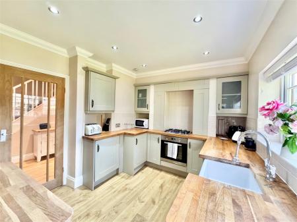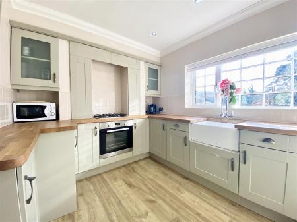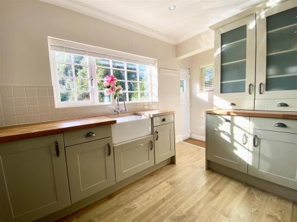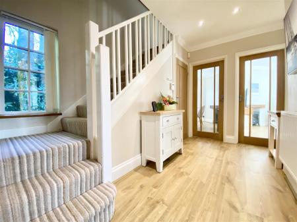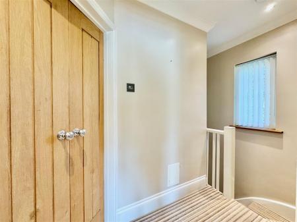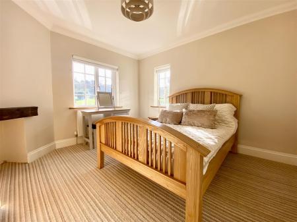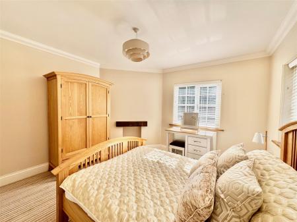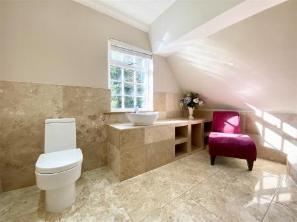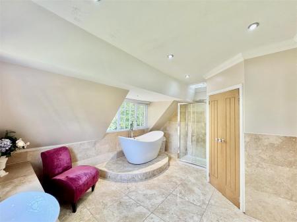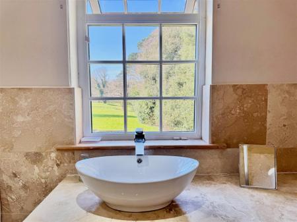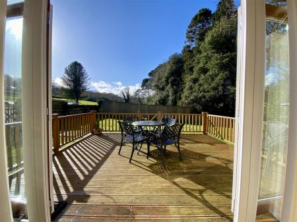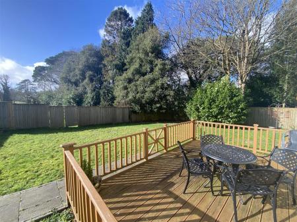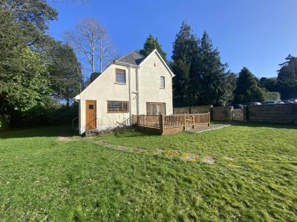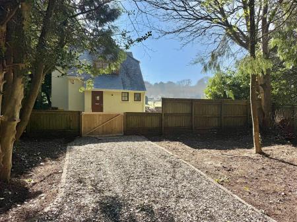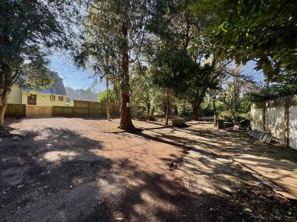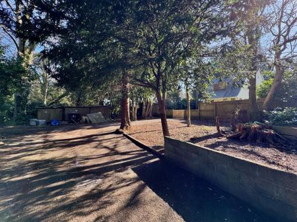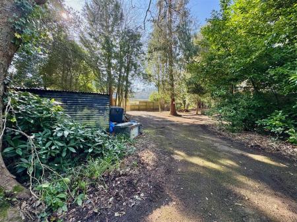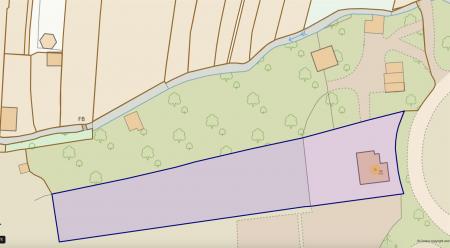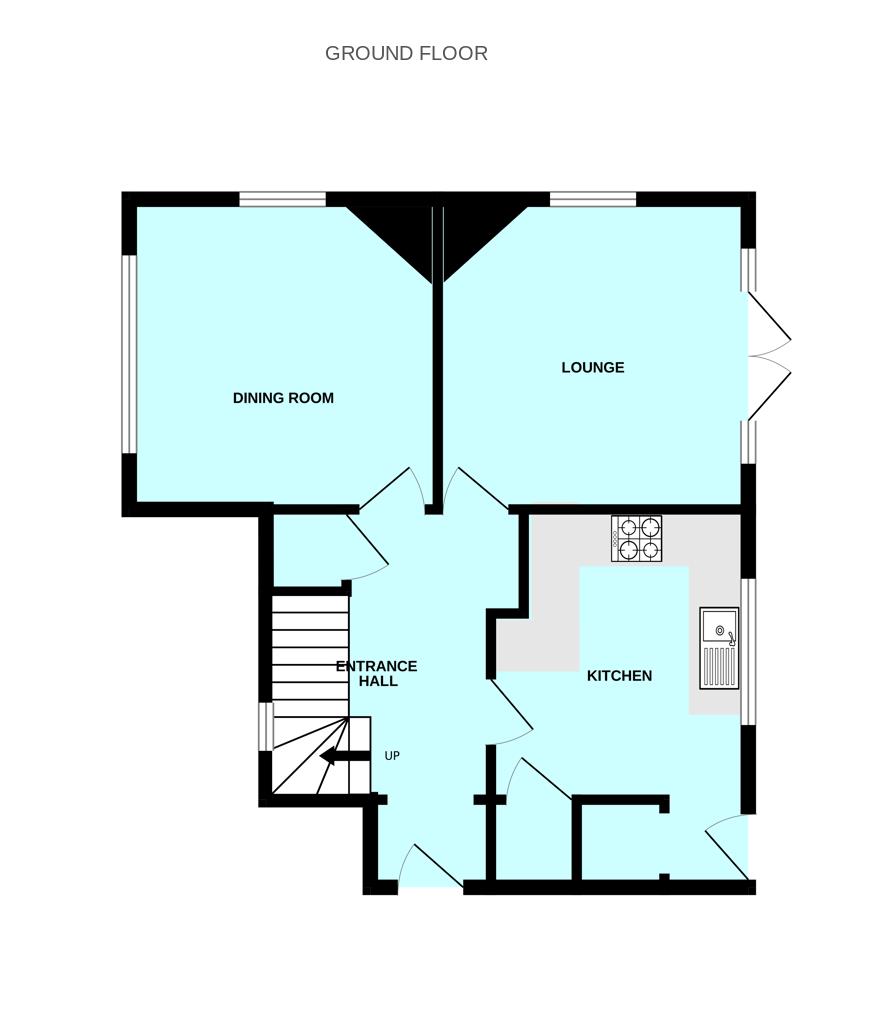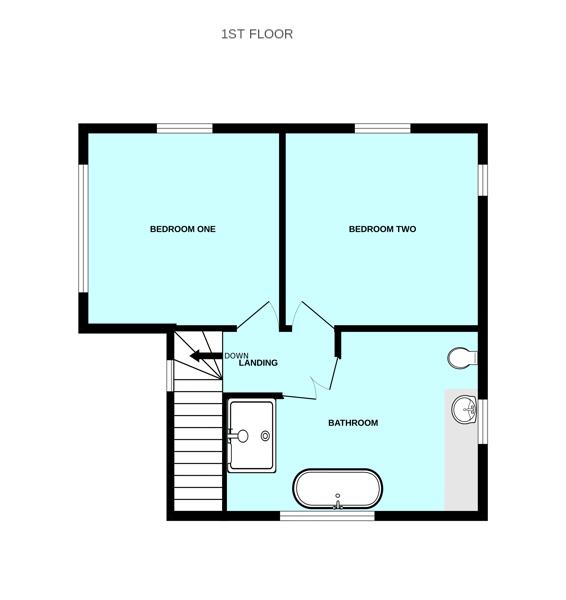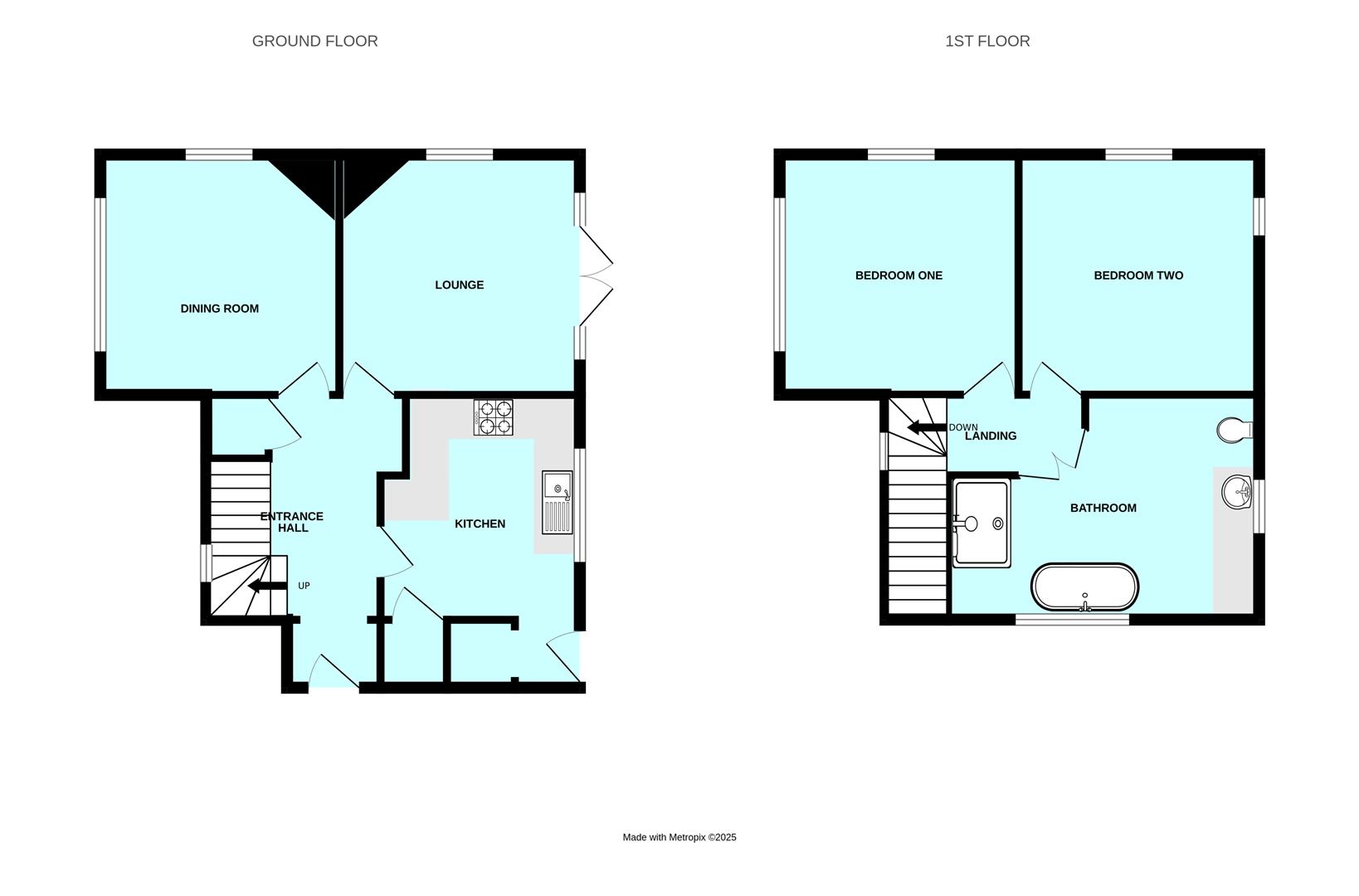- Detached period cottage
- Tranquil location with beautiful views
- Lounge
- Dining room
- Kitchen
- 2 bedrooms
- Spacious 4-piece bathroom
- Garaging & ample parking
- Extensive grounds
- No onward chain
2 Bedroom Detached House for sale in Plymouth
Unique detached property, nestled away in the grounds of St Elizabeth House, situated in a spot of tranquility & natural beauty. The rooms are very spacious with charming fireplaces & lots of natural light, briefly comprising an entrance porch & hallway, lounge, separate dining room & kitchen to the ground floor level whilst upstairs there are 2 double bedrooms & a very spacious 4-piece bathroom. Outside, the grounds equal approximately an acre & include garaging, woodland & enclosed spaces.
St Elizabeth Cottage, 28 Longbrook Street, Plympto -
Accommodation - uPVC double-glazed front door opening into the entrance porch.
Entrance Porch - 1.27 x 0.93 (4'1" x 3'0") - Open plan access into the entrance hall. Hardwood flooring which continues throughout the ground floor
Entrance Hall - 3.5 x 1.7 (11'5" x 5'6") - Doors leading to the lounge, dining room and kitchen. Stairs ascending to the first floor landing with a storage cupboard beneath. uPVC double-glazed grille window to the side elevation.
Lounge - 3.62 x 3.6 (11'10" x 11'9") - Imitation fireplace with feature wooden mantel over. uPVC double-glazed patio doors opening to the decking. uPVC double-glazed grille windows to the rear elevation.
Dining Room - 3.63 x 3.63 (11'10" x 11'10") - Imitation fireplace with feature wooden mantel over. Dual aspect with uPVC double-glazed grille windows to the side and rear elevations.
Kitchen - 3.1 x 2.88 (10'2" x 9'5") - A country-style kitchen with matching base and wall-mounted units incorporating a square-edged wooden worktop with inset 4-ring gas hob and Belfast sink with mixer jet. Integrated oven. Storage cupboard housing the combi-boiler. Dual aspect with uPVC double-glazed grille windows to the front and side elevations. To the very rear of the kitchen there is a space for a fridge/freezer. uPVC double-glazed door opening to the garden.
First Floor Landing - 2.78 x 1.12 (9'1" x 3'8") - Doors providing access to the first floor accommodation. Up-&-over hatch providing access to the loft. uPVC double-glazed grille window to the side elevation.
Bedroom One - 3.63 x 3.61 (11'10" x 11'10") - Imitation fireplace with feature wooden mantel over. Dual aspect with uPVC double-glazed grille windows to the side and rear elevation.
Bedroom Two - 3.62 x 3.62 (11'10" x 11'10") - Imitation fireplace with feature wooden mantel over. Dual aspect with uPVC double-glazed grille windows to the side and rear elevations.
Bathroom - 4.54 x 3.45 narr to 2.19 (14'10" x 11'3" narr to 7 - A spacious bathroom with a tiled floor and matching partially-tiled walls. Furnished with a 4-piece suite including a single shower unit with waterfall attachment, a free-standing double-ended roll-top slipper bath set upon a raised podium, a wash handbasin with waterfall mixer tap set onto a polished stone storage unit and a close-coupled wc. Chrome heated towel rail. The room is dual aspect with uPVC double-glazed grille windows to the front and side elevations providing lots of natural light.
Outside - The property is approached via the driveway to St Elizabeth House which you follow all the way around until you return almost to where you came in. Turn left into a private tarmac driveway which brings you into a cleared area where there are 3 garages with up-&-over doors in a block on the right hand side. On your left there are another 3 older-style garages with wooden stable doors, single-glazed window panels and corrugated roofs. A stone-chipped drive leads to a wooden pedestrian gate, opening to the cottage grounds. The garden is enclosed by a feather-edged boundary to 2 sides, the other side is formed by trees and the rear boundary is a wall with a wooden gate that leads directly into St Elizabeth's car park. This enclosed area is mainly laid to lawn, with a raised deck and a slabbed walkway leading to the rear gate. From the kitchen a door opens onto a paved walkway which runs through to wooden double doors that are built into the side fence, opening into another large area laid to lawn (not marked) which runs parallel to the forestry area.
Council Tax - Plymouth City Council
Council Tax Band: D
Services - The property is connected to all the mains services: gas, electricity, water and drainage.
What3words - //
ame.corn.gasp
Property Ref: 11002701_33718068
Similar Properties
4 Bedroom Detached House | £450,000
A detached family home situated in a popular area of Plympton. The accommodation comprises lounge, dining room, snug, mo...
3 Bedroom Detached House | Offers Over £400,000
Detached Triscott-built family home situated in a very sought-after area. Requiring modernisation the spacious accommoda...
3 Bedroom Detached House | £390,000
This bright, spacious family home is situated in a quiet cul-de-sac, benefiting from a vast amount of modernisation & up...
4 Bedroom Detached House | £550,000
A stunning, extended family home tucked away in a quiet cul-de-sac position with a large south-facing rear garden & off-...
4 Bedroom Farm House | Guide Price £750,000
A superb opportunity to acquire this detached farmhouse, with acreage, in a rural setting, offering a high degree of pri...
10 Bedroom Detached House | £895,000
Julian Marks Estate Agents is proud to present a remarkable opportunity to acquire this historical site, close to Plympt...

Julian Marks Estate Agents (Plympton)
Plympton, Plymouth, PL7 2AA
How much is your home worth?
Use our short form to request a valuation of your property.
Request a Valuation
