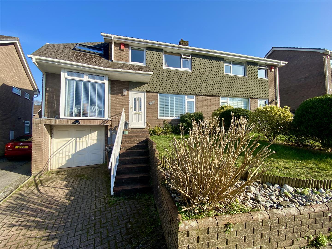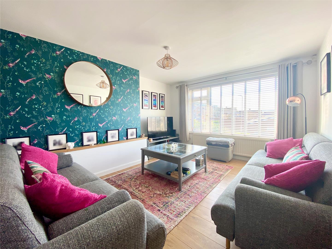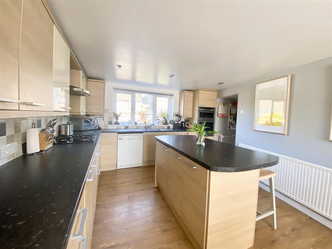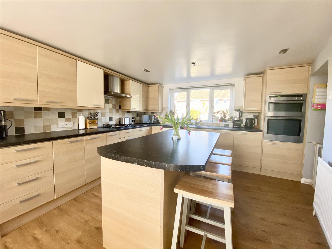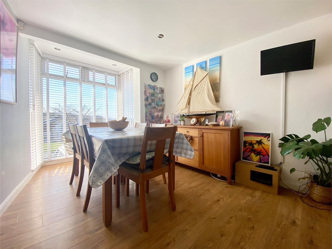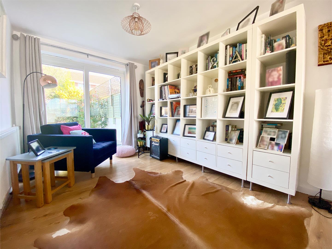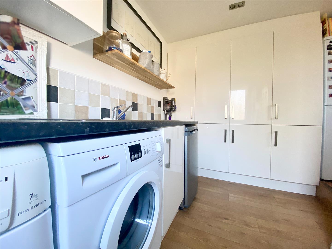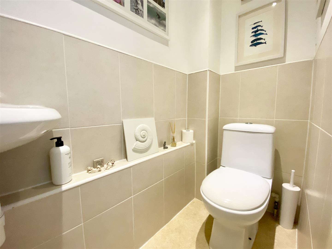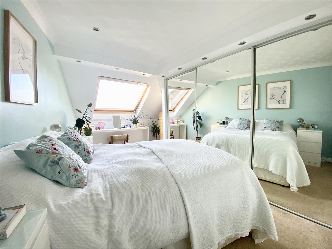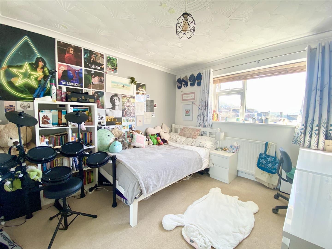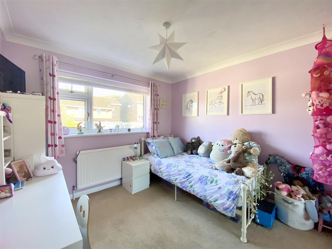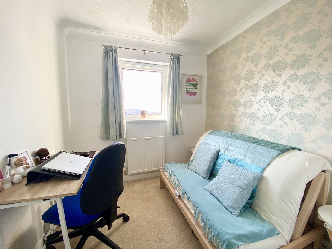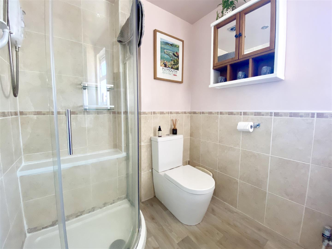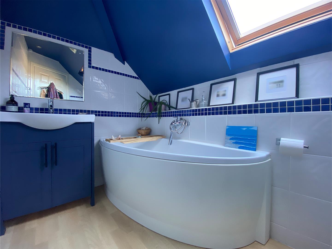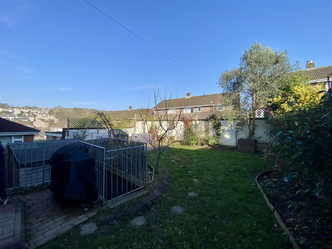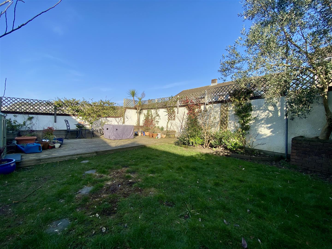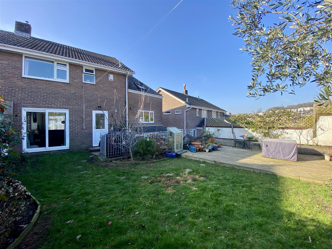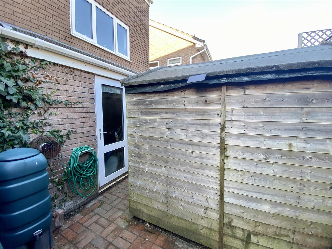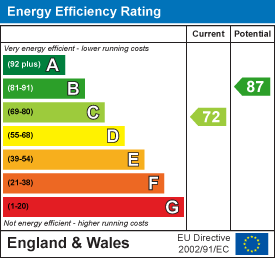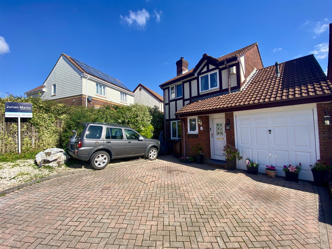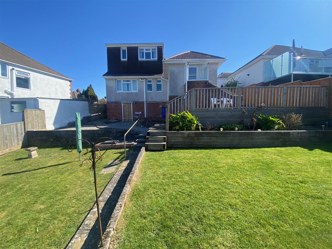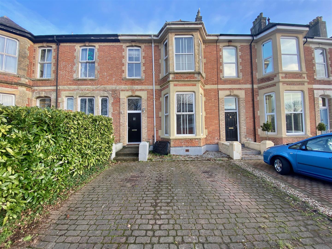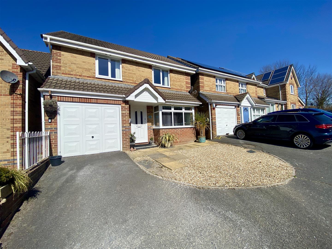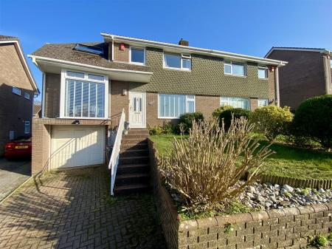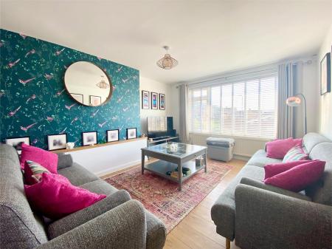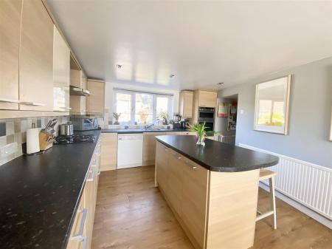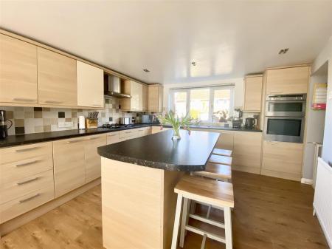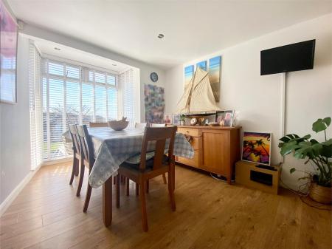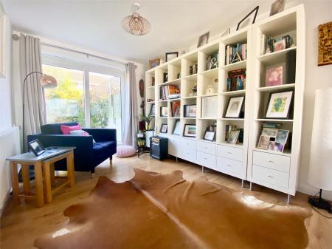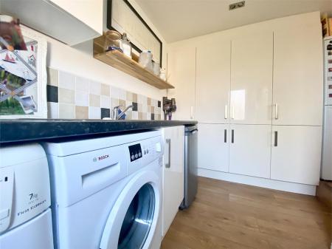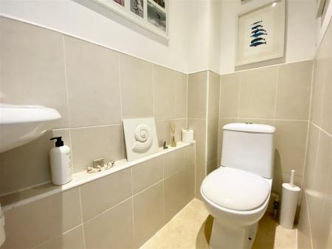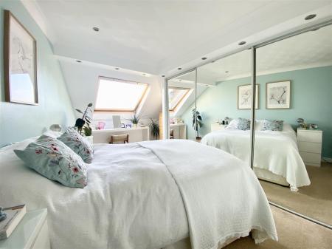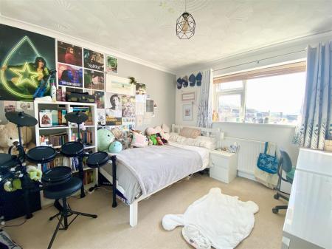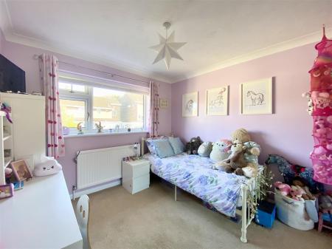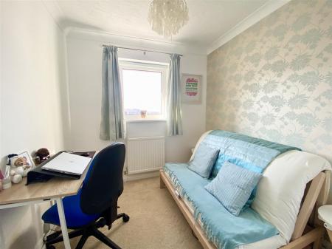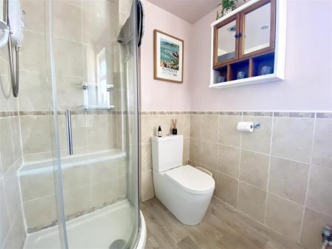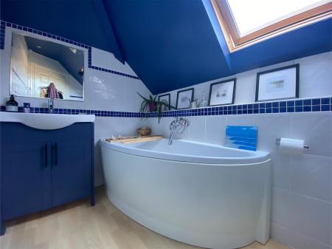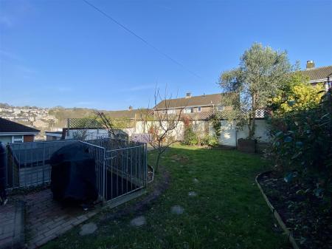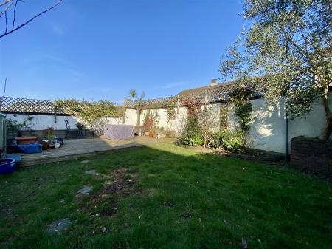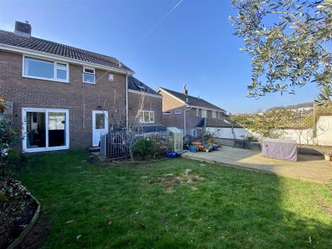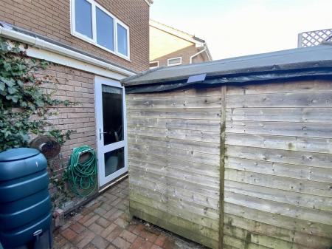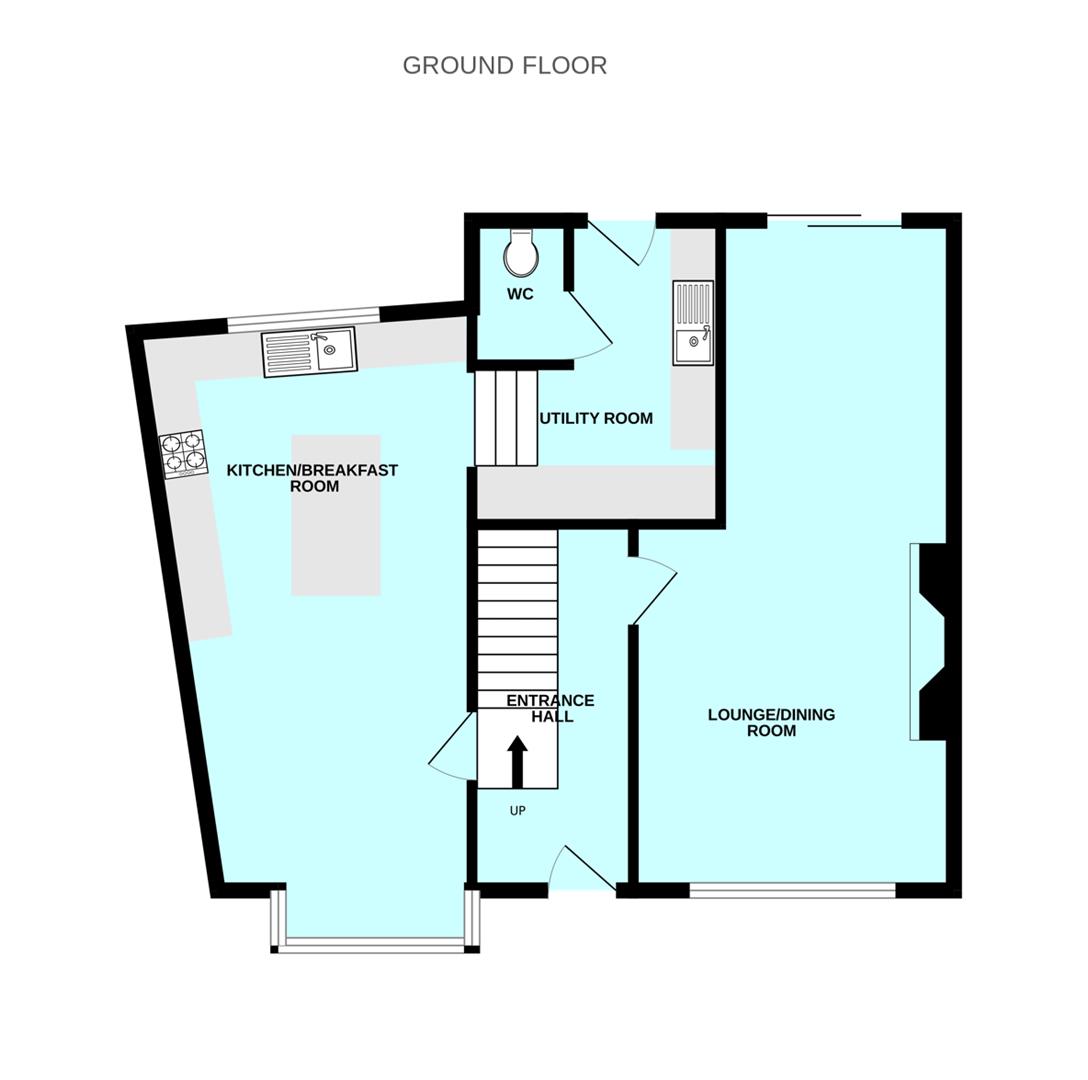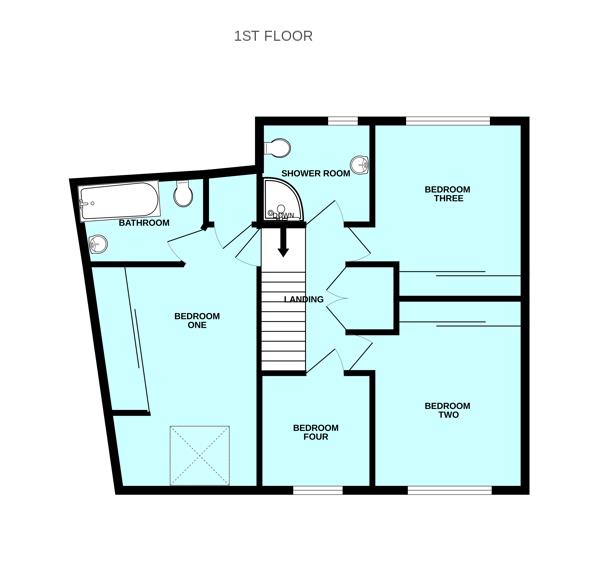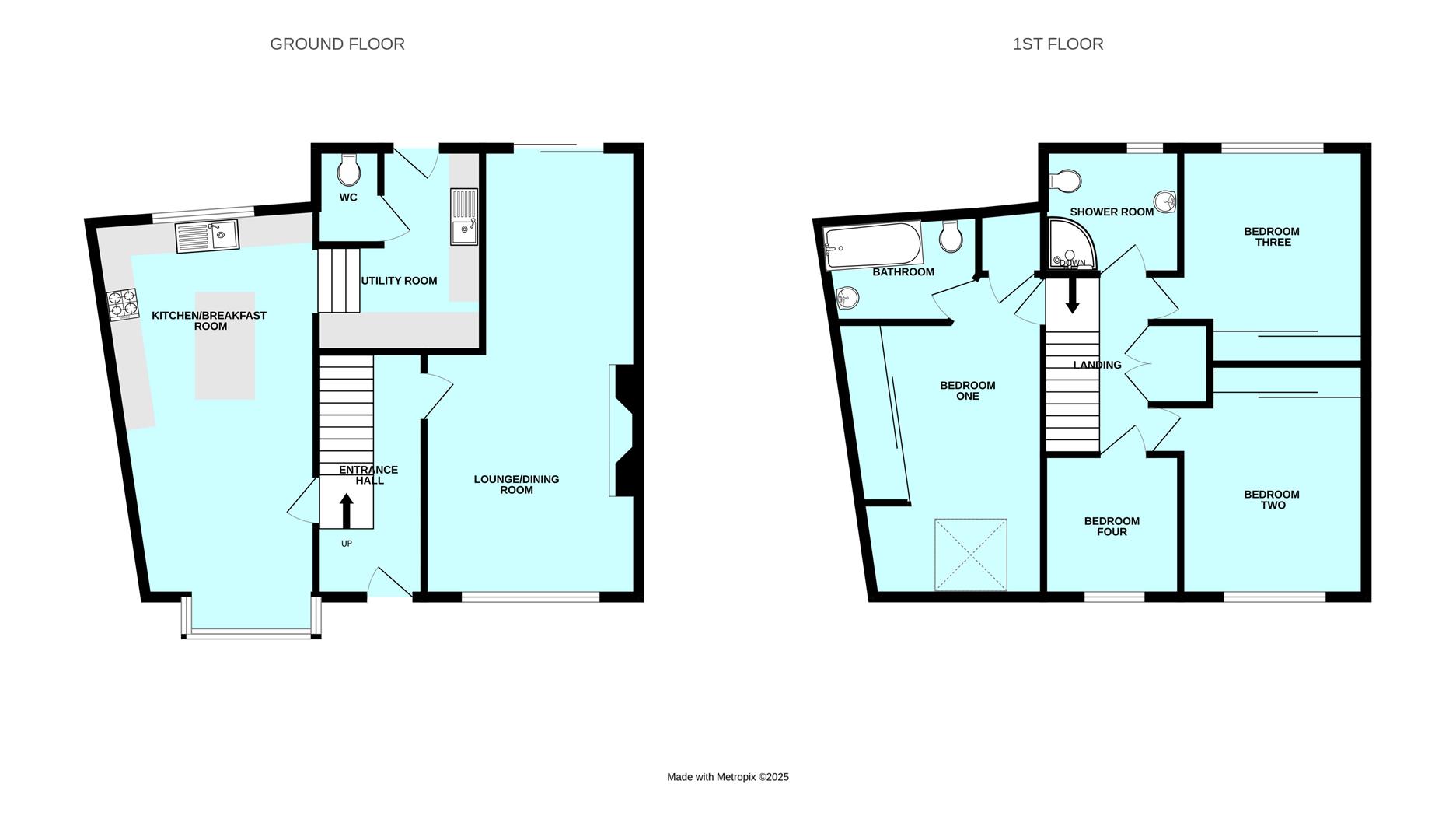- Semi-detached family home
- Lounge
- Kitchen/diner
- 4 bedrooms
- Principal ensuite, family bathroom & downstairs wc
- Utility
- Front & rear garden
- Garage & driveway
- Close to local schools
- Good access to the A38
4 Bedroom Semi-Detached House for sale in Plymouth
Situated in the popular Wolverwood area is this very well-presented family home. The property is naturally light & airy with the current layout briefly comprising an entrance hall, lounge, kitchen/diner, utility & downstairs wc whilst upstairs there are 4 bedrooms, with an ensuite to the main bedroom & a family bathroom. Outside, a driveway provides off-road parking to the front of the garage & there are gardens to the front & rear.
Springwood Close, Plympton, Plymouth Pl7 1Pe -
Accommodation - uPVC double-glazed door opening into the entrance hall.
Entrance Hall - 4.37 x 1.74 (14'4" x 5'8") - Door opening to the lounge. Open plan access into the kitchen/diner. Stairs ascending to the first floor landing with storage space beneath.
Lounge - 4.16 x 3.54 (13'7" x 11'7") - uPVC double-glazed window to the front elevation with views over Plympton and beyond.
Snug - 3.56 x 2.62 (11'8" x 8'7") - uPVC double-glazed sliding patio door opening to the rear garden.
Kitchen/Diner - 6.25 x 3.58 (20'6" x 11'8") - A bright, airy room with a uPVC double-glazed bay window to the front elevation and a uPVC double-glazed window to the rear elevation. Fitted with a matching range of base and wall-mounted units incorporating a roll-edged laminate worktop and inset 4-ring gas hob with stainless-steel extraction over and a one-&-a-half bowl stainless-steel sink with mixer tap. Integrated oven and grill. Space for a dishwasher. Central island with integrated fridge. Open plan access into the utility space.
Utility - 2.84 x 1.67 (9'3" x 5'5") - Fitted with a matching range of base and wall-mounted units incorporating a roll-edged laminate worktop with an inset stainless-steel sink and mixer tap. Spaces for a washing machine, tumble-dryer, fridge and freezer. Door opening to the downstairs cloakroom. Obscured uPVC double-glazed door opening to the garden.
Downstairs Wc - 1.59 x 0.82 (5'2" x 2'8") - Close-coupled wc and wall-mounted wash handbasin with mixer tap. Extraction.
First Floor Landing - 3.45 x 1.75 (11'3" x 5'8") - Doors providing access to the first floor accommodation. Storage cupboard. Drop-down hatch, with pull-down ladder, to boarded, insulated loft with power and lighting.
Bedroom One - 4.41 x 2.62 (14'5" x 8'7") - Built-in triple wardrobe with sliding, mirrored doors. Velux window to the front elevation. Storage cupboard. Door opening to the ensuite.
Ensuite - 2.53 x 1.69 (8'3" x 5'6") - Fitted with a corner-sited panelled bath with shower and mixer tap over, wash handbasin with mixer tap set onto a storage unit and a close-coupled wc. Velux window to the rear elevation.
Bedroom Two - 3.29 x 3.02 (10'9" x 9'10") - Built-in triple wardrobe with sliding, mirrored doors. uPVC double-glazed window to the front elevation with panoramic views over. Plympton and beyond.
Bedroom Three - 2.93 x 2.87 (9'7" x 9'4") - Built-in triple wardrobe with sliding, mirrored doors. uPVC double-glazed window to the rear elevation.
Bedroom Four - 2.28 x 2.14 (7'5" x 7'0") - uPVC double-glazed window to the front elevation with views over Hardwick woods.
Family Bathroom - 2.17 x 1.78 (7'1" x 5'10") - Corner-sited shower cubicle with electric shower, pedestal wash handbasin with mixer tap and close-coupled wc. Extractor fan. Obscured uPVC double-glazed window to the rear elevation.
Garage - Up-&-over door. Power and lighting. Courtesy door to the rear.
Outside - The property is approached via a brick-paved walkway, with steps ascending to the front door, bordered on one side by an area of lawn. To the rear the garden has a sunny aspect and is fully enclosed, making it perfect for entertaining. It includes an area laid to lawn and another to decking, bordered by mature shrubs and bushes, with steps descending to the garage where there is a conveniently located shed.
Council Tax - Plymouth City Council
Council Tax Band: D
Services - The property is connected to all the mains services: gas, electricity, water and drainage.
What3words - ///create.single.sand
Property Ref: 11002701_33719199
Similar Properties
Grassmere Way, Pillmere, Saltash
4 Bedroom Detached House | £360,000
Tucked away in an enclave of 4 properties is this modern detached family home with garage & driveway. The accommodation...
Barton Close, Plympton, Plymouth
3 Bedroom Detached House | £350,000
This detached family home is situated in the Chaddlewood area of Plympton. The property briefly comprises entrance hall,...
3 Bedroom Detached House | £345,000
Modern detached house, situated in the popular Redwood Heights estate, with accommodation comprising a good-sized lounge...
3 Bedroom Detached Bungalow | £380,000
Detached bungalow situated in the sought-after location of Woodford with accommodation briefly comprising an entrance ha...
5 Bedroom Terraced House | Offers Over £385,000
This spacious period family home is situated in the heart of Plympton. The property briefly comprises entrance porch, ha...
3 Bedroom Detached House | £390,000
This bright, spacious family home is situated in a quiet cul-de-sac, benefiting from a vast amount of modernisation & up...

Julian Marks Estate Agents (Plympton)
Plympton, Plymouth, PL7 2AA
How much is your home worth?
Use our short form to request a valuation of your property.
Request a Valuation
