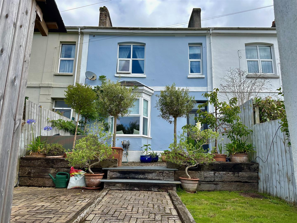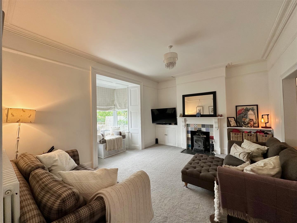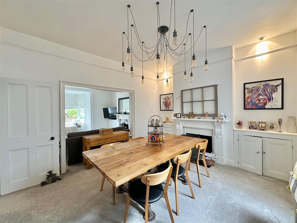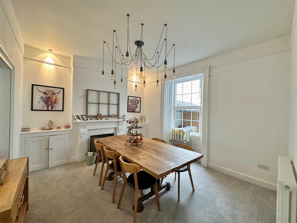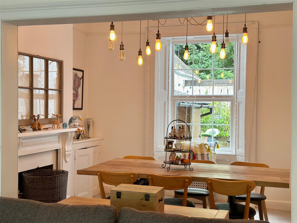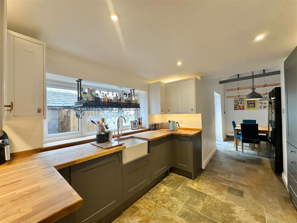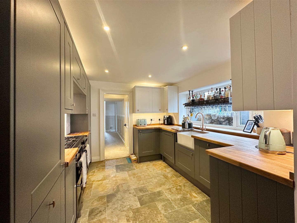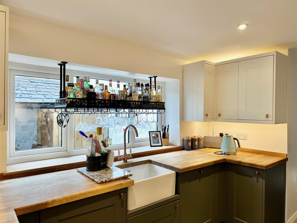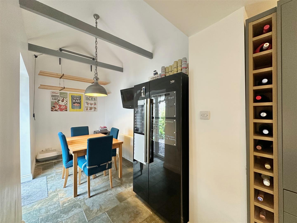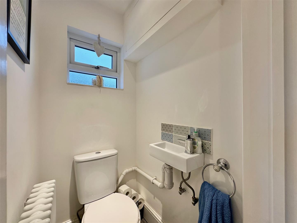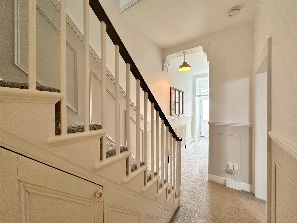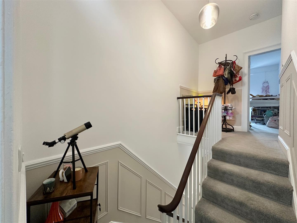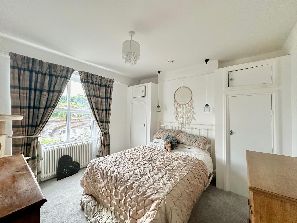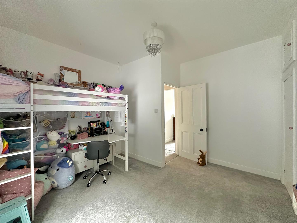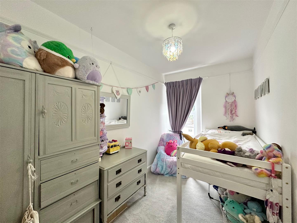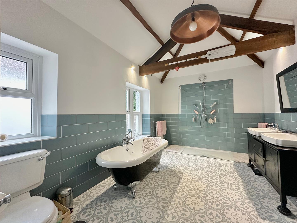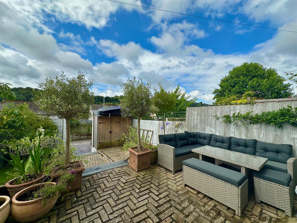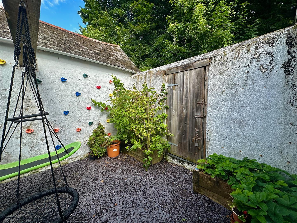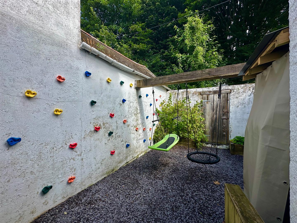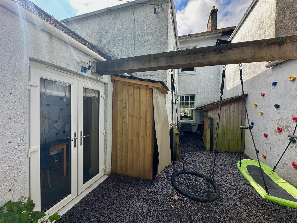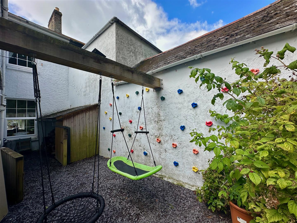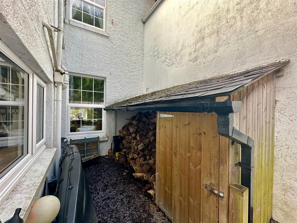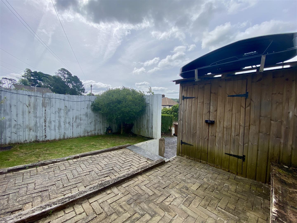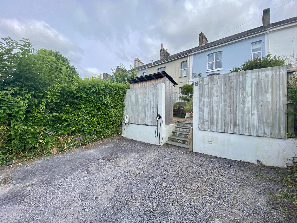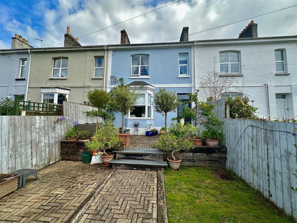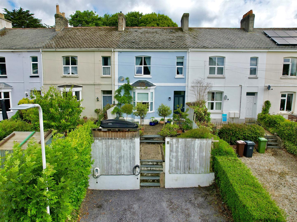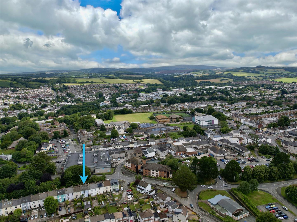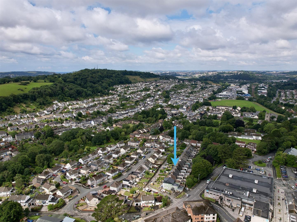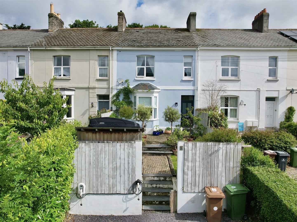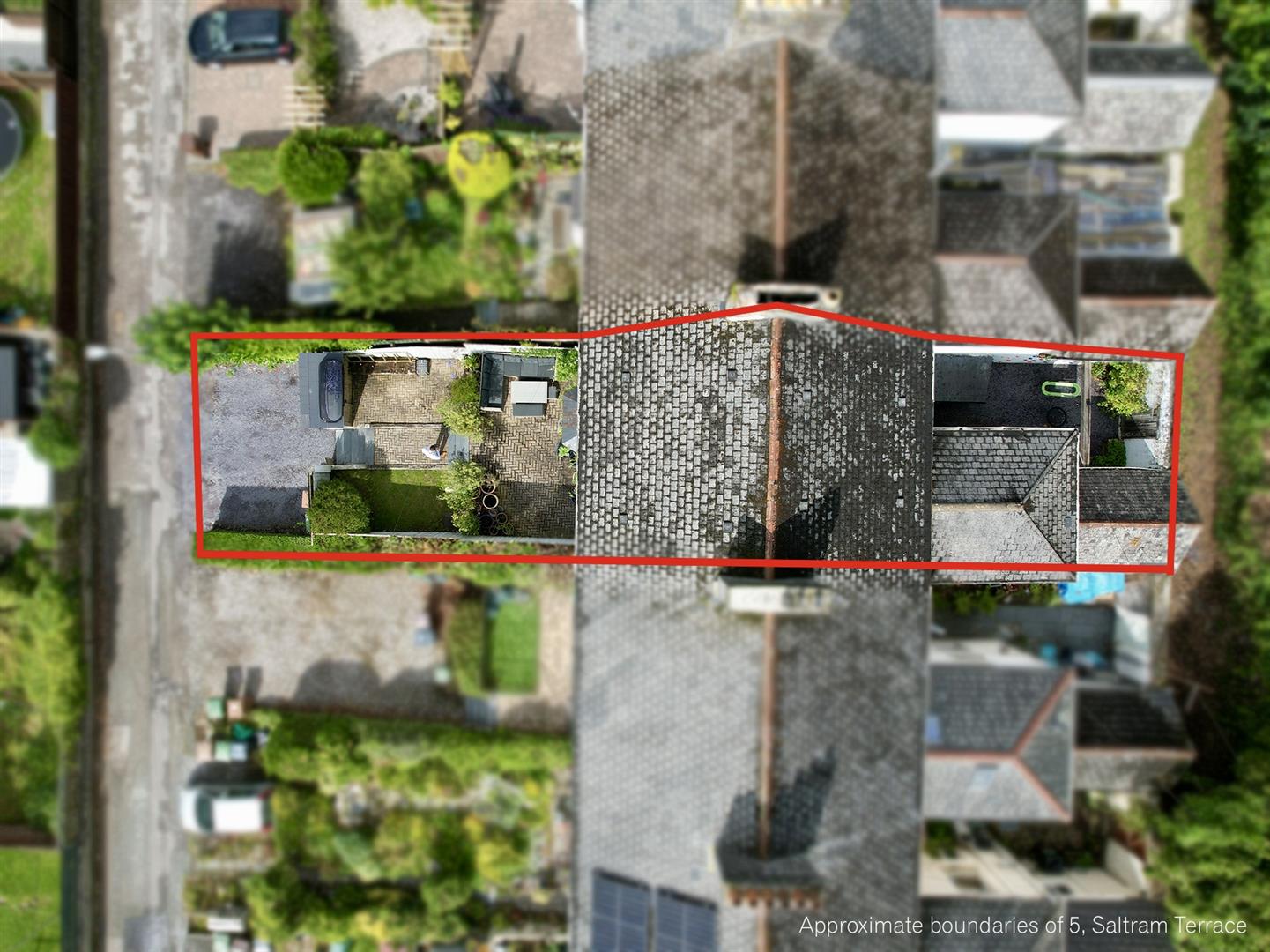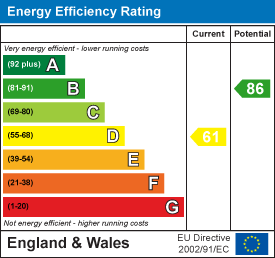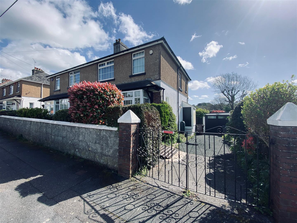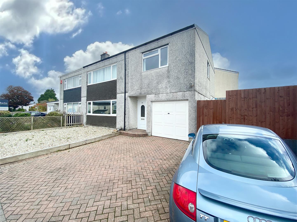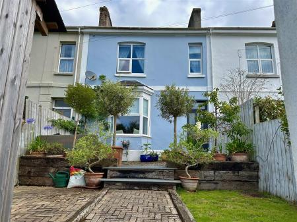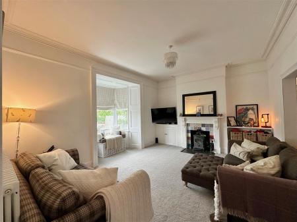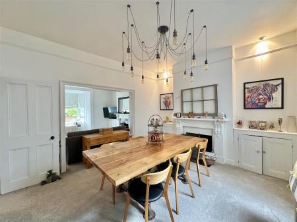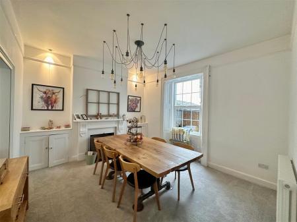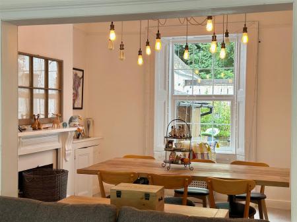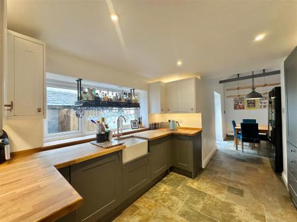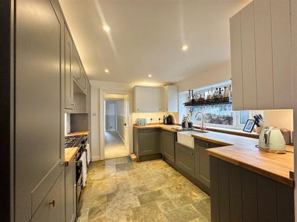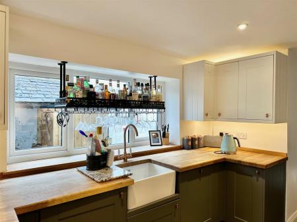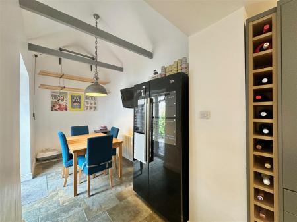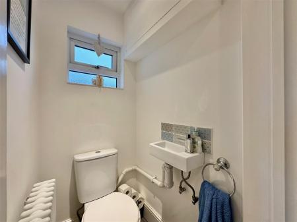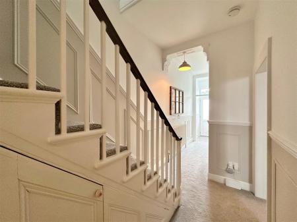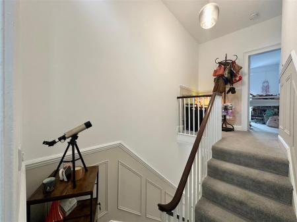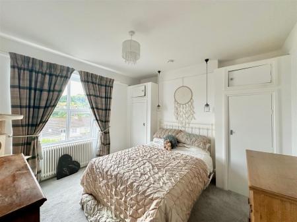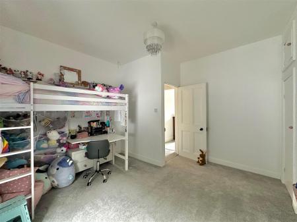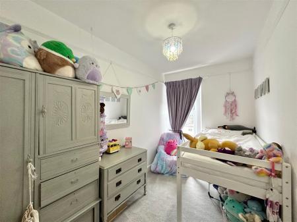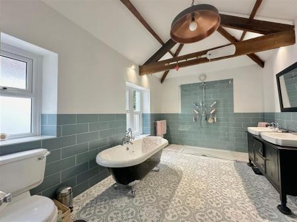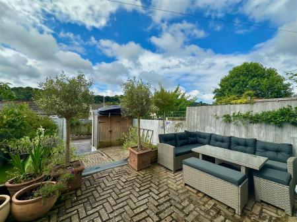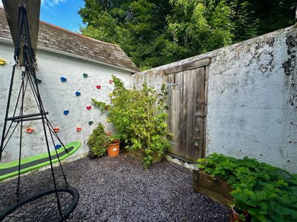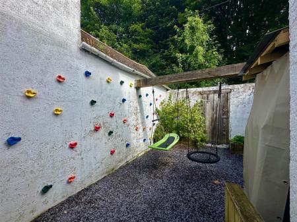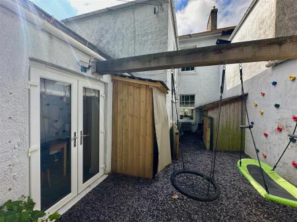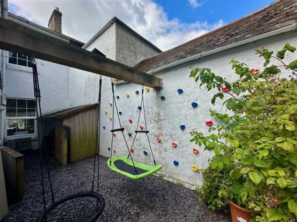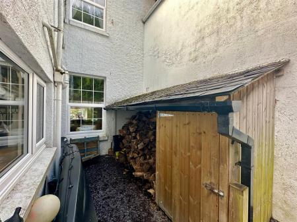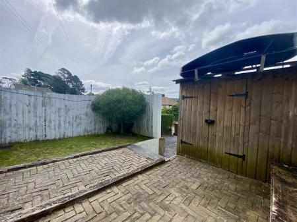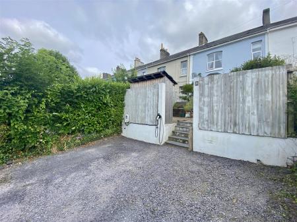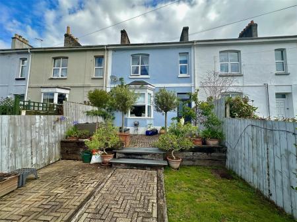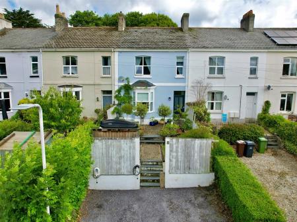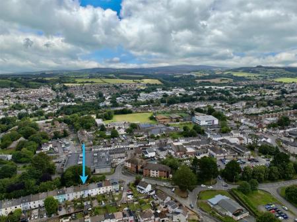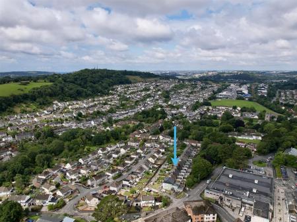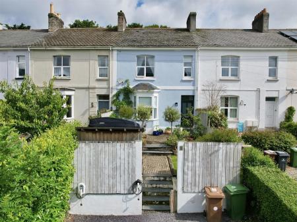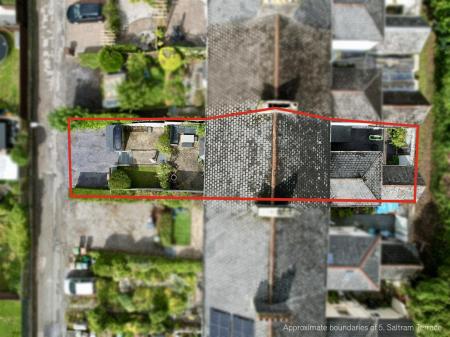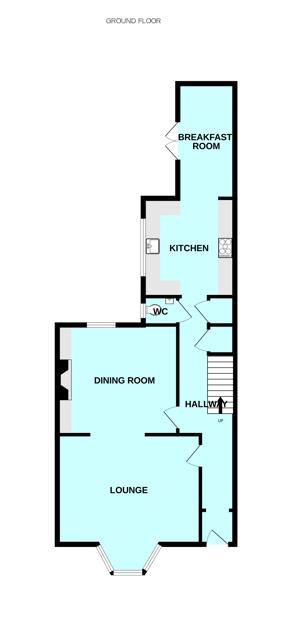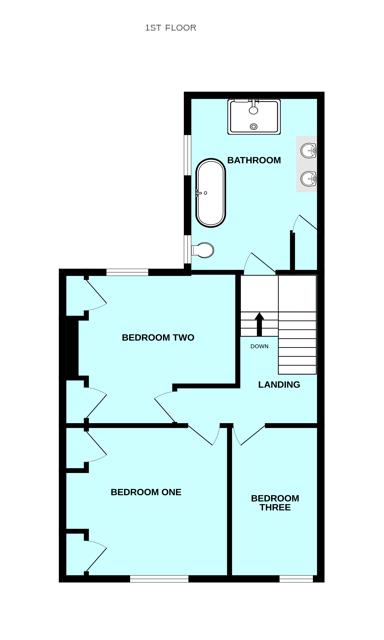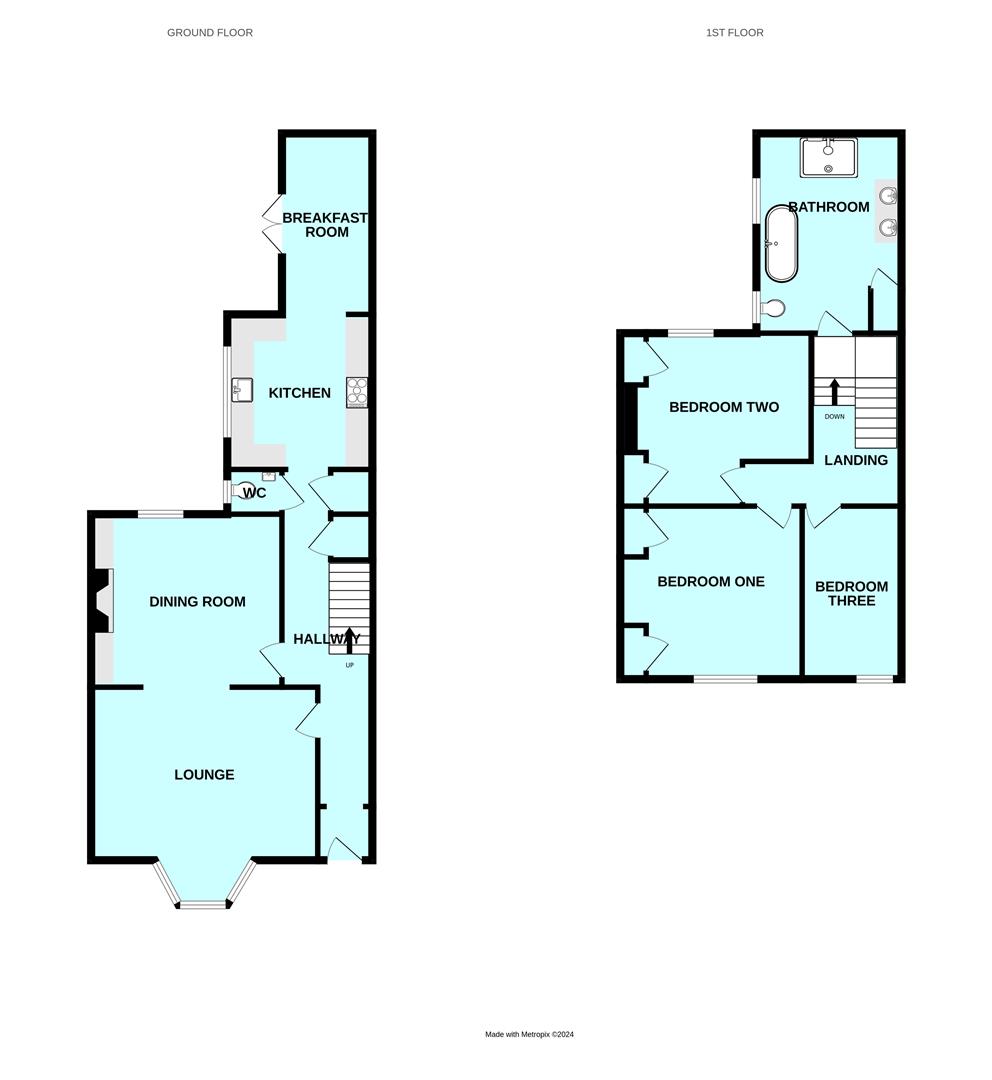- Terraced family home
- Lounge
- Dining room
- Kitchen/breakfast room
- 3 bedrooms
- Family bathroom & downstairs wc
- Off-street parking for 2 cars
- Front & rear gardens
- Beautifully decorated throughout
- Private road
3 Bedroom Terraced House for sale in Plymouth
Beautifully-presented terraced house, situated on a private road, comprising an entrance porch & hall, lounge, separate dining room, kitchen/breakfast room & downstairs wc together with 3 double bedrooms & a family bathroom. Off-road parking for 2 vehicles. Gardens to both front & rear. Under-floor heating in the kitchen & bathroom.
Saltram Terrace, Plympton, Plymouth Pl7 1Pt -
Accommodation - uPVC double-glazed door opening into the entrance porch.
Entrance Porch - 1.20 x 1.03 (3'11" x 3'4") - Door opening into the entrance hall.
Entrance Hall - 7.94 x 1.75 (26'0" x 5'8") - Doors leading to the ground floor accommodation. Stairs ascending to the first floor landing with storage cupboards beneath.
Lounge - 4.91 x 3.83 (16'1" x 12'6") - Wood-burner set onto a stone hearth with tiled surround and wooden mantel with storage either side of the chimney breast. Open plan access into the dining area. uPVC double-glazed bay window to the front elevation.
Dining Room - 4.17 x 3.7 (13'8" x 12'1") - Fireplace with a stone hearth, surround and wooden mantel, with storage either side of the chimney breast. uPVC double-glazed window to the rear elevation.
Kitchen/Breakfast Room - 3.55 x 3.32 (11'7" x 10'10") - Fitted with a range of matching base and wall-mounted units incorporating roll-edged wooden worktop with inset Belfast sink and mixer tap. Integrated dishwasher. Space for washing machine and 5-ring range-style cooker. Space for American-style double-door fridge/freezer. Open plan access into the breakfast area. uPVC double-glazed window to the side elevation. uPVC double-glazed patio door opening to the rear garden. Under-floor heating.
Downstairs Wc - 1.10 x 0.91 (3'7" x 2'11") - Fitted with a close-coupled wc and wall-mounted wash handbasin with mixer tap and tiled splash-back. Obscured uPVC double-glazed window to the side elevation.
First Floor Landing - 4.05 x 1.73 (13'3" x 5'8") - Doors providing access to the first floor accommodation. Wooden-framed single-glazed window to the rear elevation. Drop-down loft access hatch.
Bedroom One - 3.8 x 3.52 (12'5" x 11'6") - Built-in wardrobes and storage cupboards either side of the chimney breast. uPVC double-glazed window to the front elevation.
Bedroom Two - 3.92 x 3.66 (12'10" x 12'0") - Built-in wardrobes and storage cupboards to either side of the chimney breast. Feature fireplace (not working). uPVC double-glazed window to the rear elevation.
Bedroom Three - 3.82 x 2.19 (12'6" x 7'2") - uPVC double-glazed window to the front elevation.
Bathroom - 4.40 x 3.07 (14'5" x 10'0") - Matching suite comprising a claw-footed bath with mixer tap and shower attachment, walk-in shower cubicle with waterfall shower, 'his & her' wash handbasins set into vanity storage below and close-coupled wc. 2 heated towel rails. Storage cupboard housing the boiler. Under-floor heating.
Outside - To the front of the property there is off-road parking for 2 vehicles with charging pods for electric vehicles. A brick-paved walkway leads to the front door, bordered by a small area of lawn and a seating area. The rear garden is laid to stone chippings, with a log store and a pedestrian gate leading to a service lane.
Agent's Note - Plymouth City Council
Council Tax Band: C
Mains gas and electricity
Mains water and sewerage
Important information
This is not a Shared Ownership Property
Property Ref: 11002701_33210707
Similar Properties
3 Bedroom Detached Bungalow | £375,000
Well-presented detached Fletcher-built bungalow in a sought-after location within Plympton with accommodation briefly co...
4 Bedroom Terraced House | £375,000
Character terraced property, built c1713, & briefly comprising an entrance porch & hall, lounge, snug, kitchen/diner, ut...
3 Bedroom Semi-Detached House | £375,000
Sitting in one of Plympton's most desirable cul-de-sacs is this semi-detached family home with accommodation comprising...
4 Bedroom Detached House | £380,000
Detached family home in the Newnham area, being offered with no onward chain & briefly comprising an entrance hall, loun...
5 Bedroom Semi-Detached House | Offers Over £380,000
Substantial semi-detached home, set on a desirable corner plot in the sought-after Hemerdon Heights area. Ideally locate...
4 Bedroom Detached House | Offers Over £400,000
Exceptional opportunity to acquire this period detached cottage in a lovely setting enjoying a large private west-facing...

Julian Marks Estate Agents (Plympton)
Plympton, Plymouth, PL7 2AA
How much is your home worth?
Use our short form to request a valuation of your property.
Request a Valuation
