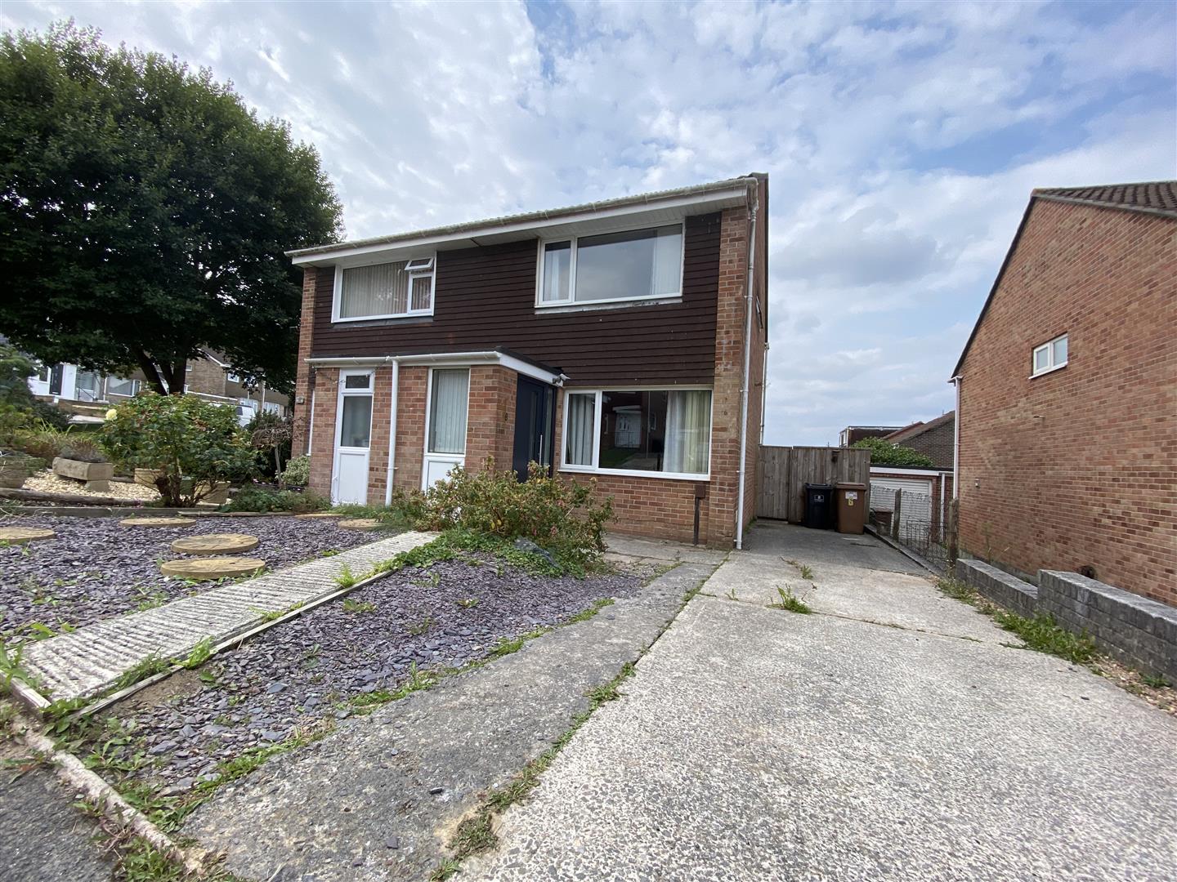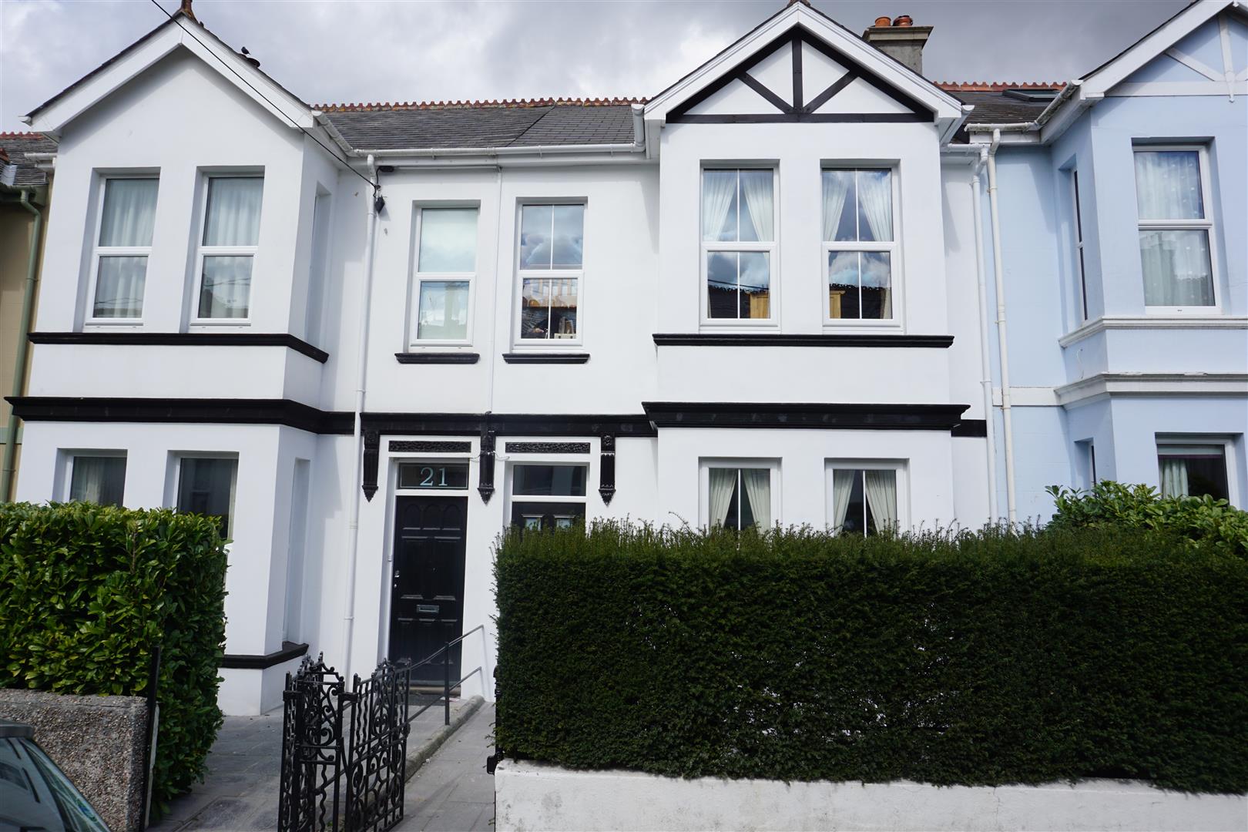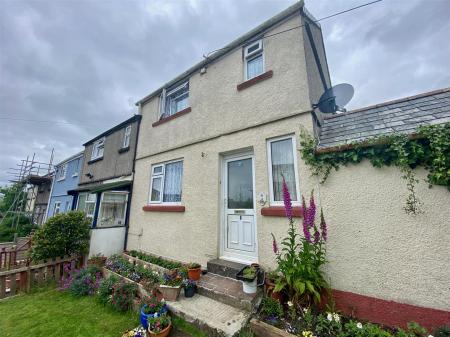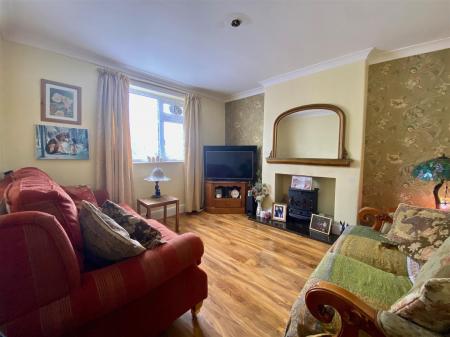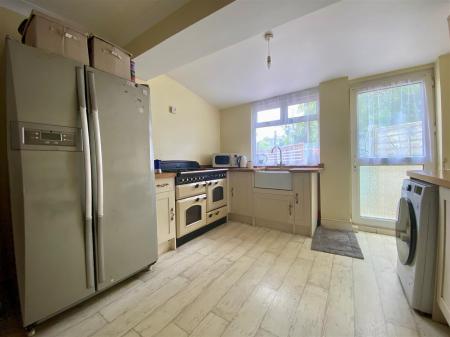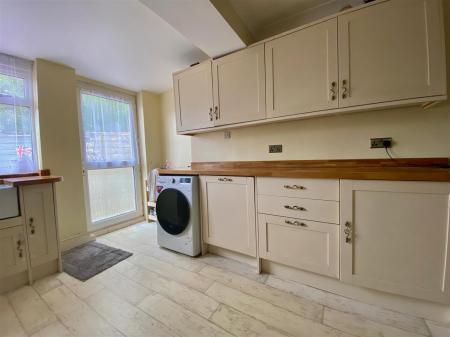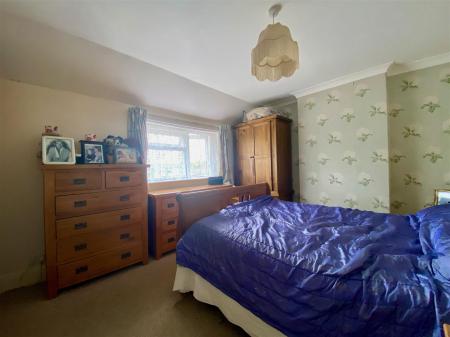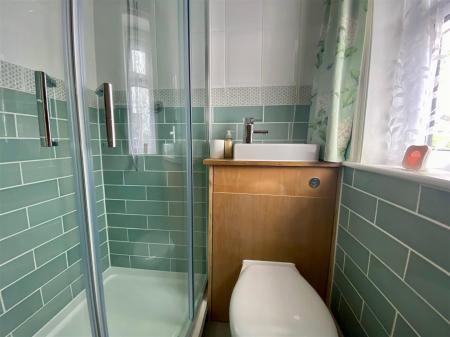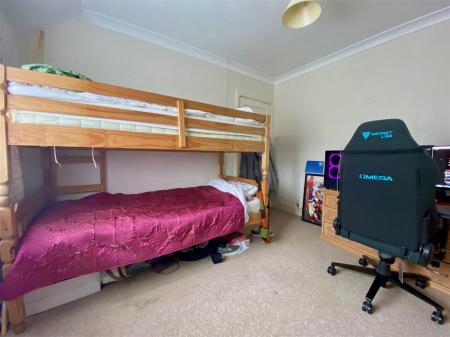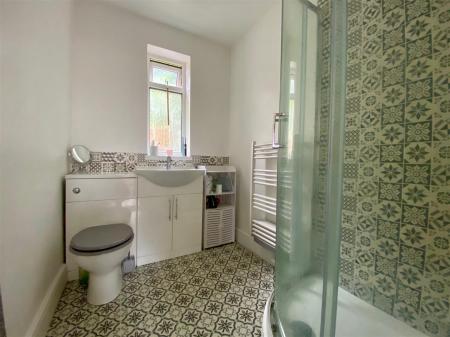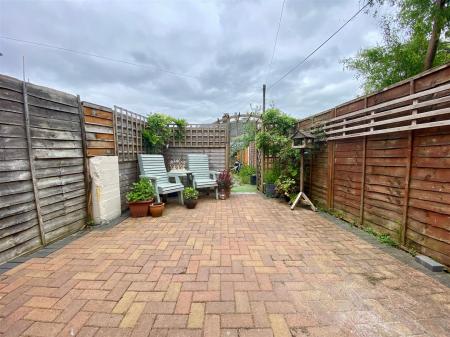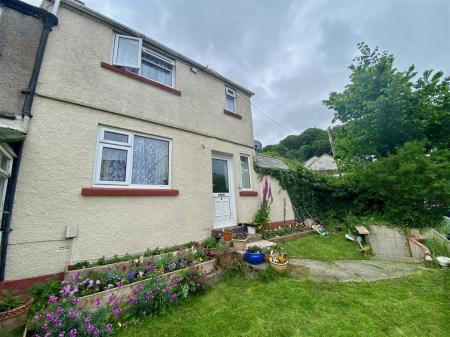- End-terraced family home
- Lounge
- Kitchen/diner
- 3 bedrooms
- Family bathroom
- Master ensuite
- Front & rear garden
- On-street parking
- Close proximity to Hardwick woods
- Within walking distance of local shops
3 Bedroom End of Terrace House for sale in Plymouth
Characterful end-terraced family home situated in an historic part of Plympton, briefly comprising an entrance hall, lounge, kitchen/diner & ground floor shower room together with 3 bedrooms & master ensuite. There are gardens to the front & rear. No chain.
Rock Terrace, Plympton, Plymouth Pl7 1Qf -
Accommodation - uPVC double-glazed door opening into the entrance hall.
Entrance Hall - 4.70 x 1.65 (15'5" x 5'4") - Doors providing access to the lounge, kitchen/diner and shower room. Storage cupboard. Stairs ascending to the first floor landing with storage beneath.
Lounge - 3.70 x 3.38 (12'1" x 11'1") - Multi-fuel burner set into fireplace with a polished stone hearth. uPVC double-glazed window to the front elevation.
Kitchen/Diner - 4.98 x 3.36 (16'4" x 11'0") - Fitted with a range of matching base and wall-mounted units incorporating square-edged wooden work surfaces with inset Belfast sink and mixer tap. Integrated dishwasher. Space for Rangemaster oven. Space for washing machine. Space for fridge/freezer. uPVC double-glazed window to the rear elevation. uPVC double-glazed door opening to the rear garden.
Shower Room - 2.15 x 1.65 (7'0" x 5'4") - Matching suite comprising corner shower unit with mains-fed shower, vanity wash handbasin with storage unit below and mixer tap and concealed cistern wc. Chrome heated towel rail. White heated towel rail. Obscured uPVC double-glazed window to the rear elevation.
First Floor Landing - 2.10 x 0.84 (6'10" x 2'9") - Doors providing access to the first floor accommodation. Loft access hatch.
Bedroom One - 3.94 x 3.37 (12'11" x 11'0") - uPVC double-glazed window to the front elevation. Sliding door opening to the ensuite.
Ensuite - 1.43 x 0.96 (4'8" x 3'1") - Corner shower unit with mains-fed waterfall shower, inset wash handbasin with mixer tap and concealed cistern wc.
Bedroom Two - 3.42 x 2.93 (11'2" x 9'7") - uPVC double-glazed window to the rear elevation.
Bedroom Three - 2.39 x 2.14 (7'10" x 7'0") - uPVC double-glazed window to the rear elevation.
Outside - The property is approached via concrete steps leading to the front door, bordered by areas of lawn, with raised planters, and enclosed by fencing. The rear garden includes an enclosed area laid to block paving with a wooden gate providing access to the side service lane and a pergola leading into an area laid to artificial lawn, with a storage shed to the rear.
Agent's Note - Plymouth City Council
Council Tax Band: B
Property Ref: 11002701_33130281
Similar Properties
2 Bedroom Semi-Detached House | Offers Over £220,000
Semi-detached property, situated in a popular residential area & being sold with no onward chain. The accommodation comp...
3 Bedroom Semi-Detached House | £220,000
Semi-detached family home, situated in a very popular area within Plympton. In need of modernisation the accommodation c...
3 Bedroom Semi-Detached House | Offers Over £220,000
Semi-detached family home situated in the Colebrook area of Plympton, with accommodation briefly comprising an entrance...
3 Bedroom Terraced House | £230,000
Beautifully presented period mid-terraced family home located within a short walk to the Ridgeway shopping area. The acc...
2 Bedroom Semi-Detached House | Offers Over £230,000
Well-presented semi-detached house in the popular Chaddlewood area, with accommodation briefly comprising an entrance ha...
3 Bedroom End of Terrace House | Guide Price £230,000
Well-presented end-terraced family home, situated close to local schools & amenities, comprising lounge & modern kitchen...

Julian Marks Estate Agents (Plympton)
Plympton, Plymouth, PL7 2AA
How much is your home worth?
Use our short form to request a valuation of your property.
Request a Valuation











