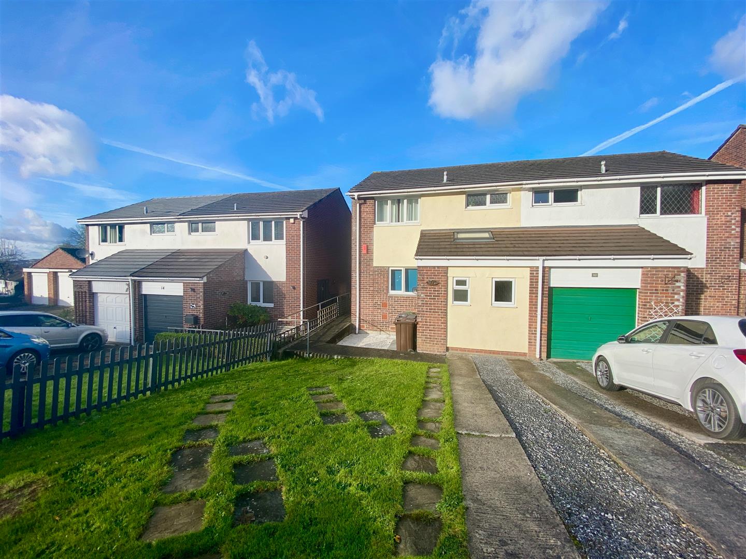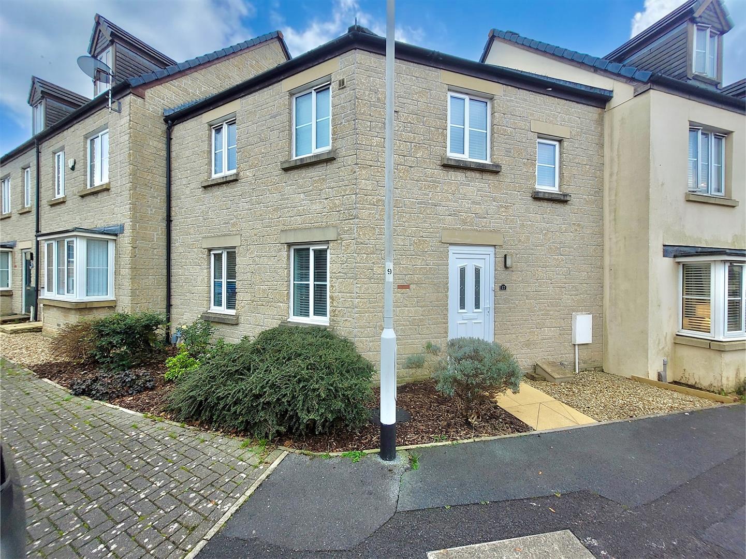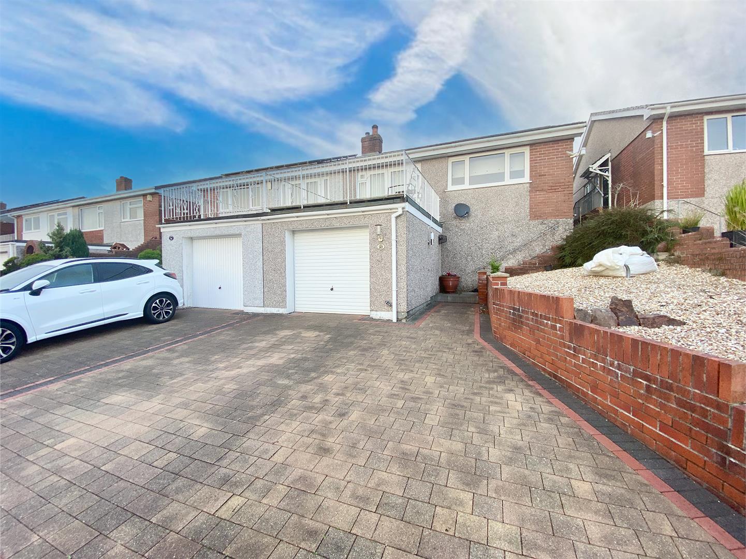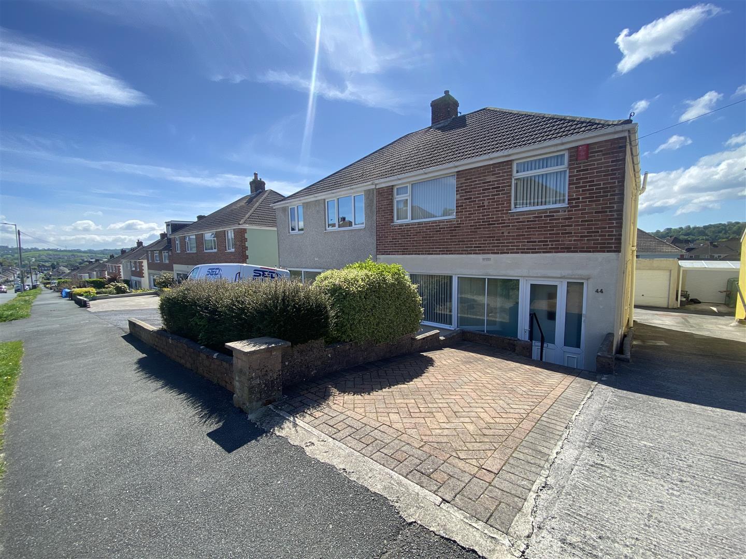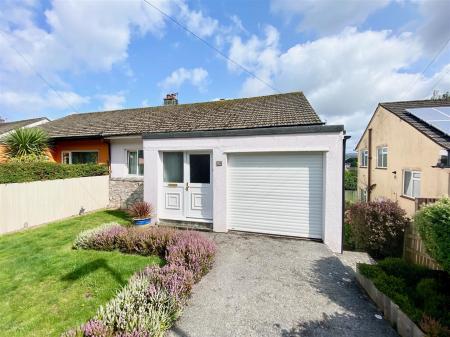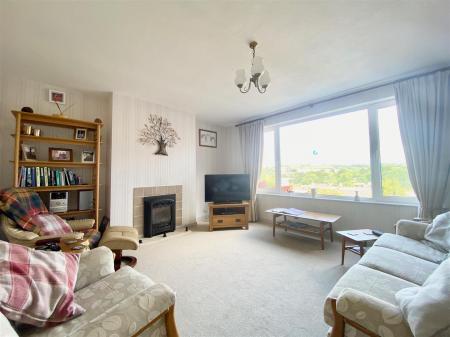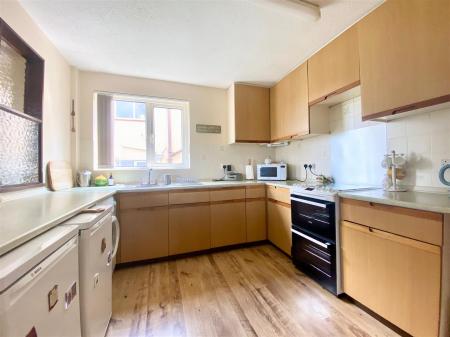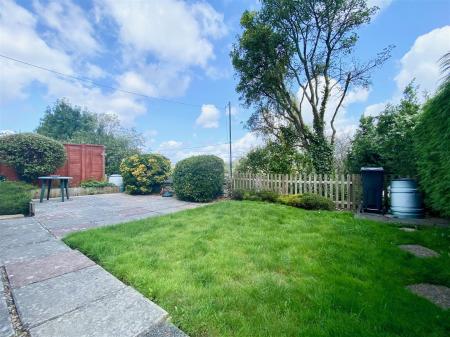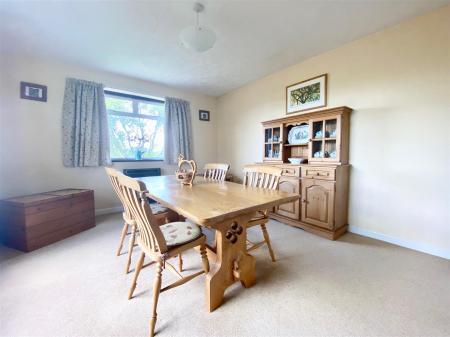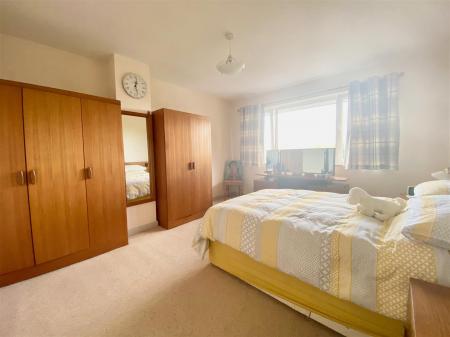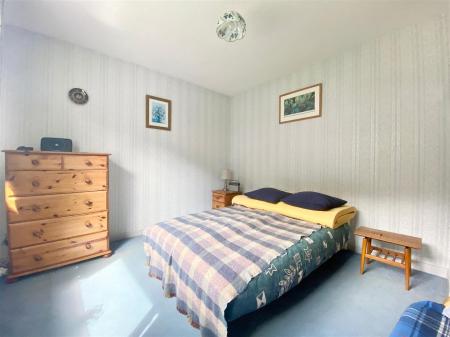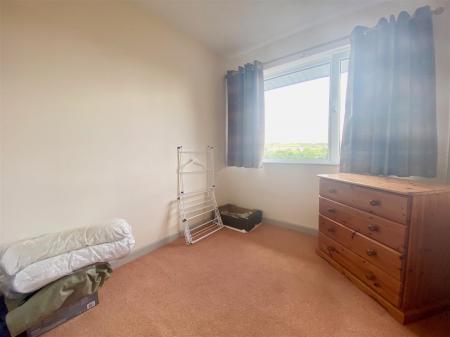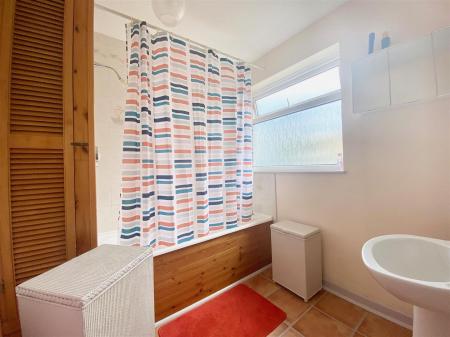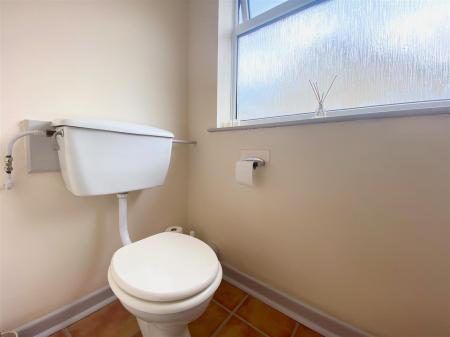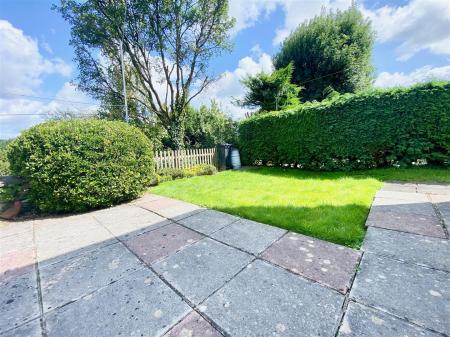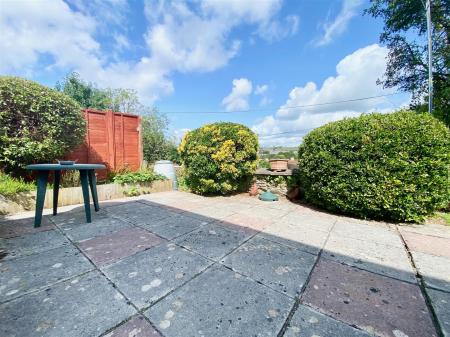- Semi-detached family home
- Lounge
- Dining room
- Kitchen
- 3 bedrooms
- Bathroom & separate wc
- Mezzanine storage & cellar
- Garage & driveway
- Front & rear garden
- Quiet cul-de-sac location
3 Bedroom Semi-Detached House for sale in Plymouth
Semi-detached family home situated in a quiet cul-de-sac with accommodation briefly comprising an entrance hall, lounge & separate dining room, kitchen, 3 bedrooms, bathroom & separate wc. The property also benefits from an integral garage & various storage areas. Externally there is a driveway & gardens to both front & rear.
Hill Close, Plympton, Plymouth Pl7 1Qg -
Accommodation - uPVC double-glazed patterned glass door opening into the entrance hall.
Entrance Hall - 5.52 x 1.83 (18'1" x 6'0") - Door leading to bedroom two. Door leading to the integral garage. Stairs ascending to the first floor landing. Stairs descending to the lower floor.
Bedroom Two - 3.63 x 3.18 (11'10" x 10'5") - uPVC double-glazed window to the front elevation.
Upper Landing - 3.28 x 0.94 (10'9" x 3'1") - Doors providing access to bedrooms one and three, bathroom and separate wc. Up-&-over access hatch to insulated loft with power and lighting.
Bedroom One - 4.08 x 3.62 (13'4" x 11'10") - uPVC double-glazed window to the front elevation.
Bedroom Three - 3 x 2.29 (9'10" x 7'6") - uPVC double-glazed window to the front elevation.
Bathroom - 2.26 x 2.12 (7'4" x 6'11") - Fitted with a wooden panelled bath with mains-fed shower over and a white pedestal wash handbasin. Additional storage. Obscured uPVC double-glazed window to the side elevation.
Separate Wc - 1.68 x 1.11 (5'6" x 3'7") - Low-level wc. Obscured uPVC double-glazed window to the side elevation.
Lower Landing - 3.54 x 0.91 (11'7" x 2'11") - Doors leading to the lounge and kitchen. Sliding door beneath the stairs leading to a part of the basement - ideal for storage or a small play den area. Obscured uPVC double-glazed door opening to the side, in turn providing access to the garden.
Lounge - 4.60 x 4.08 (15'1" x 13'4") - Feature gas fireplace set onto a polished stone hearth with tiled surround. uPVC double-glazed windows to the front elevation with views out over Plympton.
Kitchen - 3.56 x 2.98 (11'8" x 9'9") - Matching base and wall-mounted units incorporating a roll-edged laminate work surface with inset stainless-steel sink unit and mixer tap. Spaces for freezer, washing machine, cooker and under-counter fridge. Door leading into the dining area. uPVC double-glazed window to the side elevation.
Dining Room - 4.22 x 3.65 (13'10" x 11'11") - A dual aspect room with aluminium-framed double-glazed windows to the side and rear elevations. Wall-mounted gas fire.
Garage - 5.55 x 2.41 (18'2" x 7'10") - Electric roller door. Power and lighting. Drop-down ladder providing access to a mezzanine level which could be used for storage or as a workshop, in turn providing access to the boarded, insulated loft space with power and lighting.
Outside - The property is approached via a concrete driveway providing off-road parking for one vehicle, bordered on one side by a small area of lawn with mature shrubs and stone chippings, leading to the garage. A walkway to the side provides access to the rear garden. The rear garden includes an area laid to lawn, a patio area and a rockery with mature shrubs and bushes. A door directly below the dining area provides access to the cellar - an ideal storage area which also houses the Worcester boiler.
Council Tax - Plymouth City Council
Council Tax Band: C
Services - The property is connected to all the mains services: gas, electricity, water and drainage.
Property Ref: 11002701_33318829
Similar Properties
3 Bedroom Semi-Detached House | £260,000
Well-presented semi-detached home in a quiet cul-de-sac within the Chaddlewood area of Plympton, briefly comprising an e...
3 Bedroom Semi-Detached House | £260,000
Very well-presented semi-detached family home, situated in the Chaddlewood area of Plympton, close to local schools, one...
3 Bedroom Terraced House | Offers Over £250,000
Immaculately-presented mid-terraced family home, located in the popular Woodford area, with accommodation briefly compri...
2 Bedroom Semi-Detached Bungalow | Offers Over £265,000
Semi-detached bungalow situated in the Woodford area, with accommodation briefly comprising an entrance hall & a lounge/...
4 Bedroom Detached Bungalow | Offers Over £270,000
An extended detached bungalow situated in Plympton. The accommodation comprises open plan kitchen/diner/family room, fou...
3 Bedroom Semi-Detached House | Offers Over £270,000
A Stanbury built semi-detached family home located in the heart of Woodford, with accommodation comprising porch, entran...

Julian Marks Estate Agents (Plympton)
Plympton, Plymouth, PL7 2AA
How much is your home worth?
Use our short form to request a valuation of your property.
Request a Valuation














