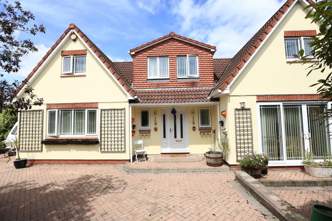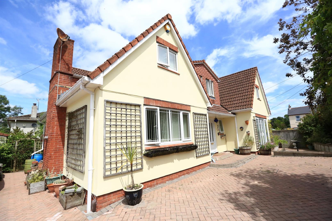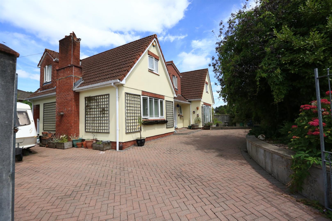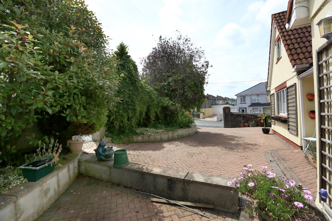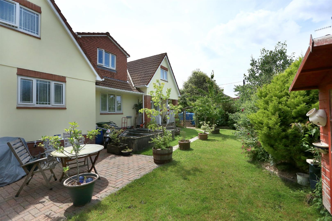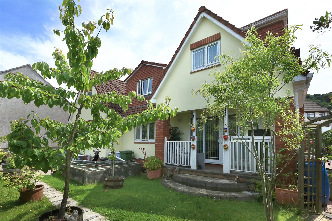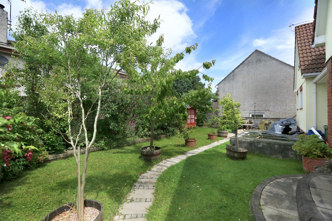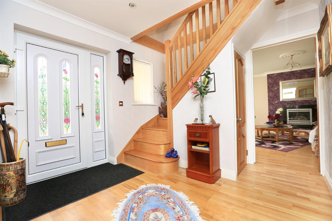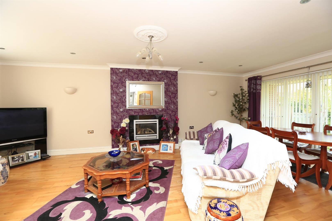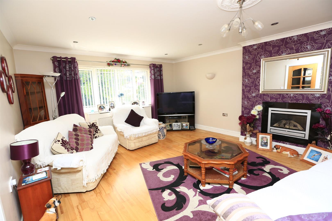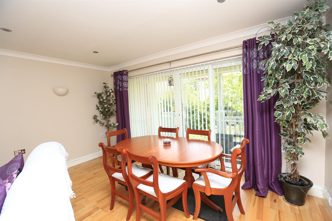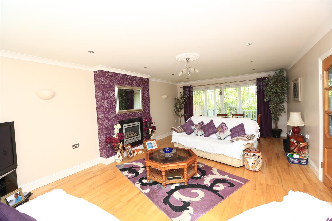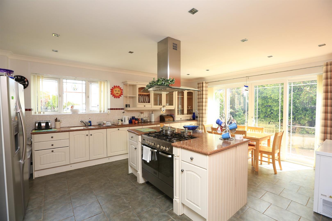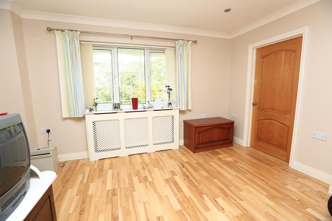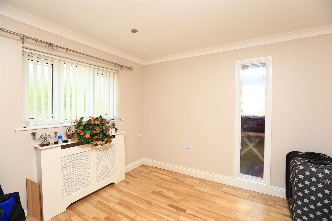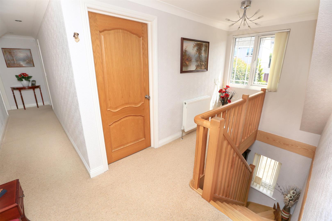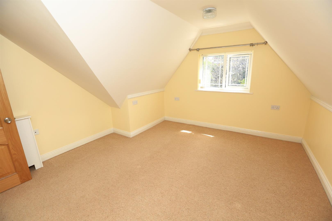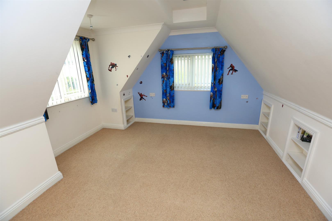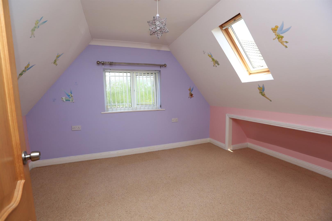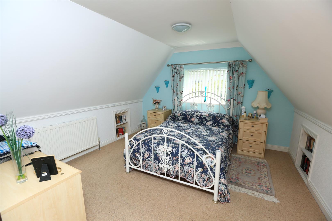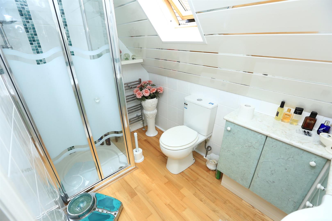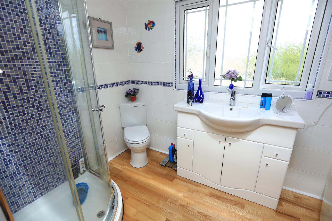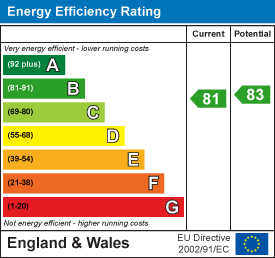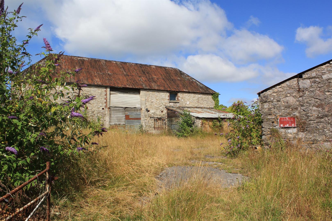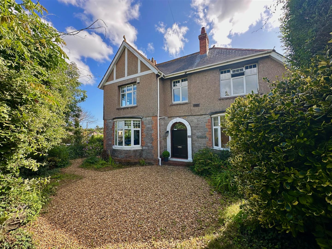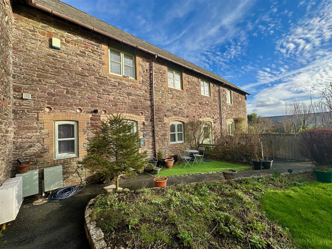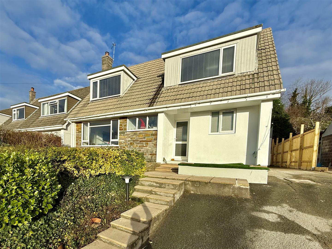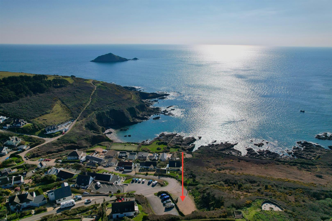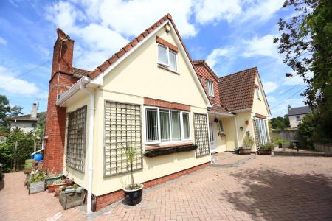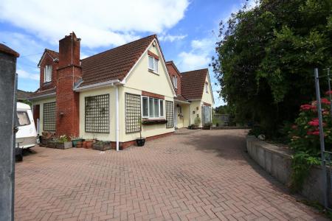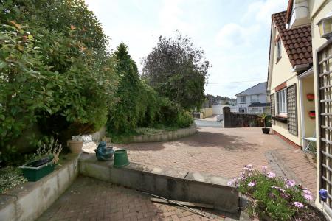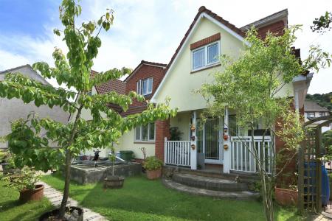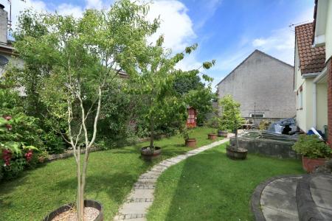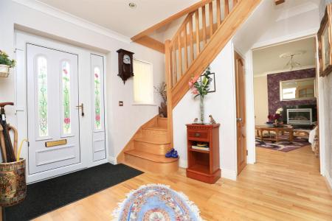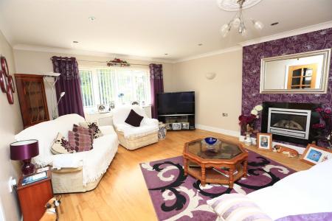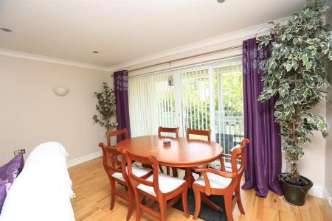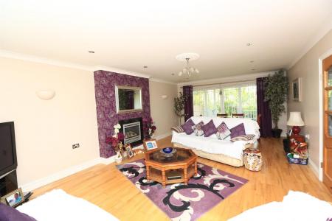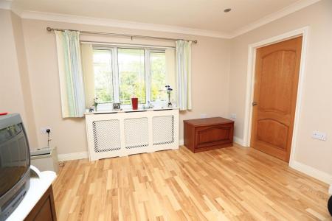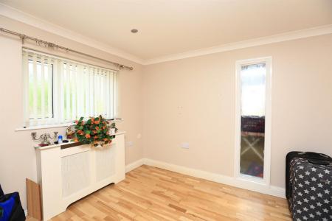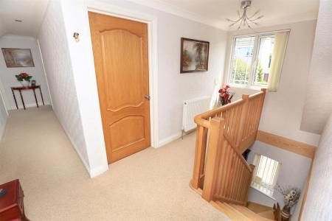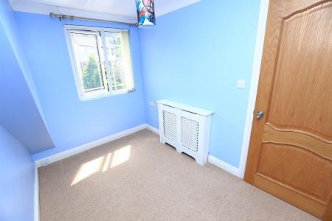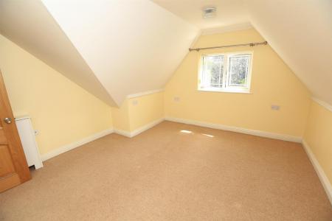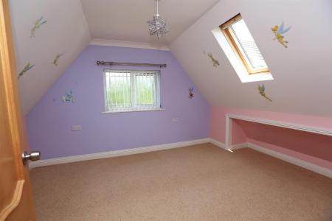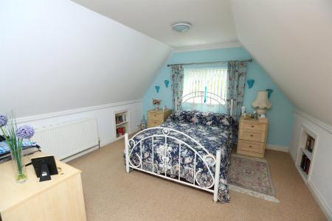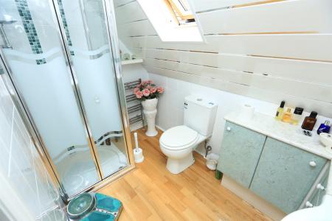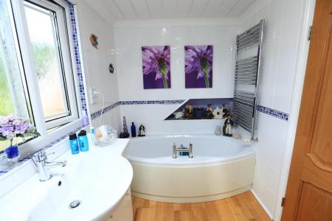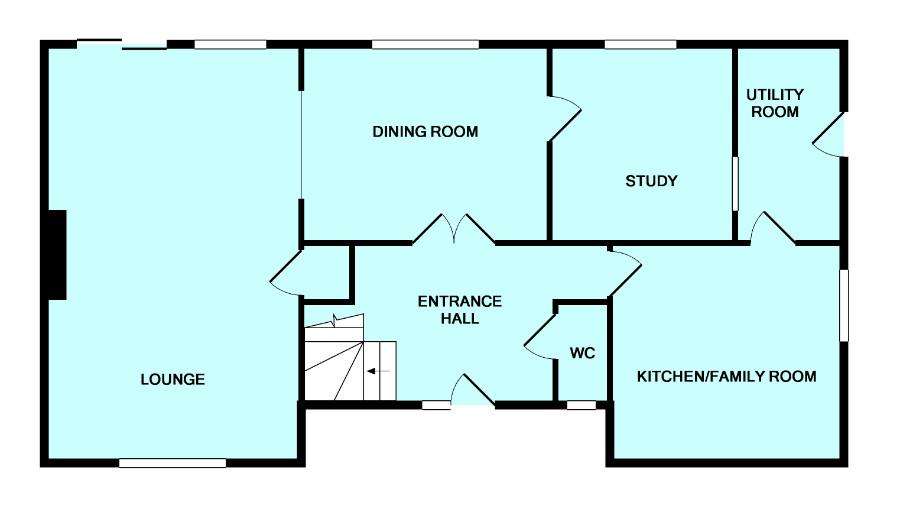- Individually-designed & built detached house
- Corner plot with ample parking & enclosed gardens
- Entrance hall & downstairs wc
- Large dual aspect lounge, separate dining room & study
- Large dual aspect kitchen/family room with a separate utility
- 5 bedrooms
- Family bathroom & master ensuite shower room
- Detached garage
- uPVC double-glazing & gas central heating throughout
- No onward chain
5 Bedroom Detached House for sale in Plymouth
Beautifully-presented detached house, individually designed & built by the current owners. The accommodation is well-presented & spacious, briefly comprising an entrance hall & downstairs wc/cloakroom, lounge, separate dining room, study, generous kitchen/family room with a separate utility (cont'd)
Summary - Beautifully-presented detached house which has been individually designed and built by the current owners. The accommodation is well-presented and spacious, briefly comprising an entrance hall and downstairs wc/cloakroom, lounge, separate dining room, study, generous kitchen/family room with a separate utility, 5 bedrooms, bathroom and master ensuite shower room. A paved driveway provides ample off-road parking together with a detached garage and enclosed gardens to the rear. uPVC double-glazing and gas central heating.
56 Maidenwell Road, Plympton, Plymouth Pl7 1Rb - Accommodation - uPVC obscured double-glazed front door, with matching leaded stained-glass panel to side, opening into the entrance hall.
Entrance Hall - 9' 8" x 9' 3" (2.95m x 2.82m) - Ash flooring. Doors providing access to the ground floor accommodation. American ash staircase, with storage cupboard beneath, ascending to the first floor. Coved ceiling. Spotlighting.
Lounge - 23' 5" x 14' 4" (7.14m x 4.37m) - Large open plan reception room with uPVC double-glazed window and fitted blinds to the front elevation. uPVC double-glazed doors and windows with fitted vertical blinds to the rear which overlook the garden and provide access to outside. Coved ceiling and spotlighting throughout. Ash flooring throughout. Chimney breast featuring an inset glass-fronted gas 'Living Flame' fire.
Dining Room - 13' 10" x 10' 8" (4.22m x 3.25m) - Accessed via partly-glazed double doors from the entrance hall. Ash floor throughout. uPVC double-glazed window to the rear overlooking the garden. Coved ceiling. Spotlighting. Doorway opening into the study.
Study - 10' 8" x 10' 4" (3.25m x 3.15m) - Ash flooring. uPVC obscured double-glazed window with fitted vertical blinds to the rear. Coved ceiling. Spotlighting.
Kitchen/Family Room - 18' 7" x 16' 0" (5.66m x 4.88m) - Large open plan room which is tiled throughout and with a comprehensive range of base and wall-mounted cabinets with matching fascias, Corian work surfaces including a 1? bowl sink with a routed Corian drainer and tiled splash-backs. Matching island which features a stainless-steel New World range cooker with 2 ovens, 5 gas burners and ceiling-mounted glass-&-stainless-steel cooker hood above. Ample space for American-style fridge/freezer. Integral dishwasher. Space for table, chairs and seating if required. Coved ceiling and spotlighting throughout. Dual aspect with uPVC double-glazed window to the side and fitted vertical blinds. Sliding uPVC double-glazed doors to the front with fitted vertical blinds. Doorway opening into the utility room.
Utility Room - 10' 8" x 5' 1" (3.25m x 1.55m) - Base and wall-mounted cabinets with matching fascias, work surfaces and tiled splash-backs. Tiled floor. Coved ceiling. uPVC double-glazed window to the rear with fitted vertical blinds. uPVC obscured double-glazed door leading to outside via the side elevation.
Downstairs Wc - Fitted with a wc and vanity-style basin with a cabinet beneath. Chrome radiator/towel rail. Partly-tiled walls. Tiled floor. Coved ceiling. uPVC obscured double-glazed window to the front elevation with a fitted vertical blind.
First Floor Landing - 14' 3" x 6' 6" (4.34m x 1.98m) - American ash gallery-style balustrade. uPVC double-glazed window to the front elevation with a fitted vertical blind. Coved ceiling. Spotlighting. Built-in cupboard.
Bedroom One - 16' 4" x 14' 0" (4.98m x 4.27m) - uPVC double-glazed window to the front elevation with a fitted vertical blind. Storage alcoves built into the eaves. Wardrobe and drawer unit. Doorway opening into the ensuite shower room.
Ensuite Shower Room - 8' 1" x 5' 0" (2.46m x 1.52m) - Enclosed shower, wc and wash handbasin built into a storage cabinet. Ash flooring. Velux double-glazed roof window. Fully-tiled walls. Panelled ceiling with spotlight.
Bedroom Two - 13' 11" x 12' 4" (4.24m x 3.76m) - Dual aspect with uPVC double-glazed windows fitted with vertical blinds to the rear and side elevations. Coved ceiling. Feature ceiling inset with spotlighting. Built-in shelving within the eaves.
Bedroom Three - 13' 0" x 12' 4" (3.96m x 3.76m) - uPCV double-glazed window to the front elevation with fitted vertical blinds. Coved ceiling.
Bedroom Four - 12' 0" x 9' 9" (3.66m x 2.97m) - Dual aspect with uPVC double-glazed window fitted with vertical blind to the rear elevation. Velux double-glazed roof window to the side elevation. Storage alcoves and shelving within the eaves.
Bedroom Five - 10' 5" x 6' 8" (3.18m x 2.03m) - uPVC double-glazed window to the front elevation with fitted vertical blinds. Coved ceiling.
Bathroom - 10' 0" x 5' 10" (3.05m x 1.78m) - White suite comprising shower, large basin with a cabinet beneath, corner-sited wc and double-ended bath with centrally-positioned taps. Ash floor. Fully-tiled walls. Panelled ceiling. Chrome radiator/towel rail. uPVC obscured double-glazed window to the rear elevation.
Detached Garage - Constructed beneath a pitched roof with an up-&-over-style door to the front elevation.
Outside - The property is entered via twin galvanised gates which open onto a brick-paved driveway, running along the front and side elevations of the property, providing off-road parking. Additional pedestrian access with a galvanised gate. 2 raised, retained, mature shrub beds. The rear garden is enclosed by walling and is laid to lawn with bordering shrubs. There is also a brick-paved patio area and a veranda situated to the rear of the lounge, enclosed by a balustrade, with steps leading down to the garden.
Property Ref: 11002660_31790592
Similar Properties
Barn Conversion | £425,000
An exceedingly rare opportunity to acquire a development site within the heart of Elburton village, including one large,...
4 Bedroom Detached House | Offers Over £425,000
Older-style detached house full of character & features occupying a corner plot with front & rear gardens & double garag...
4 Bedroom Detached Bungalow | £425,000
Alvian is an individual detached bungalow situated in a quiet tucked-away position close to Elburton village & set withi...
Raneleigh Barns, Down Thomas, Plymouth
3 Bedroom Barn Conversion | £445,000
Sleepy Hollow is a delightful barn conversion located in the ever popular Raneleigh development in Down Thomas. It is se...
4 Bedroom Detached House | £445,000
A superbly-presented detached house in this highly sought-after position occupying an elevated plot with fabulous far-re...
Plot | Guide Price £450,000
An incredible once in a lifetime opportunity to acquire this development site in an amazing coastal position with sea vi...

Julian Marks Estate Agents (Plymstock)
2 The Broadway, Plymstock, Plymstock, Devon, PL9 7AW
How much is your home worth?
Use our short form to request a valuation of your property.
Request a Valuation
