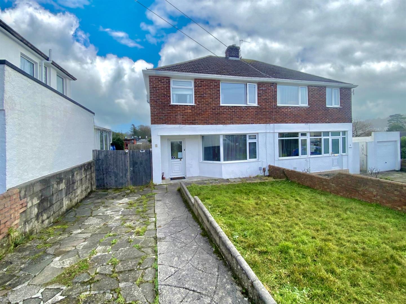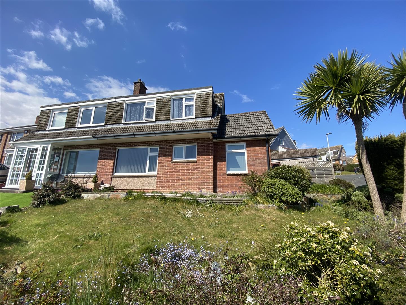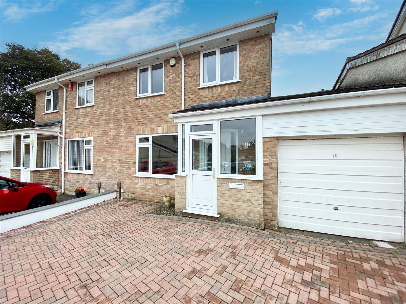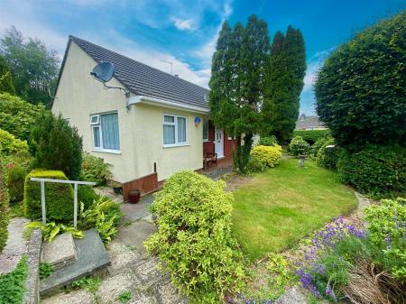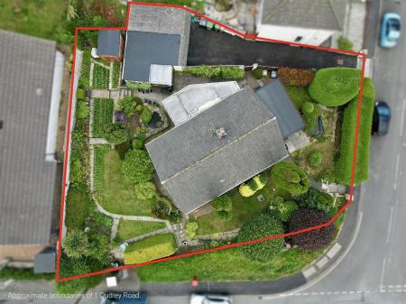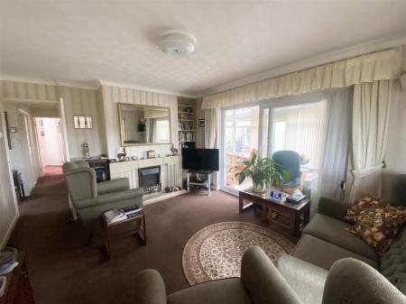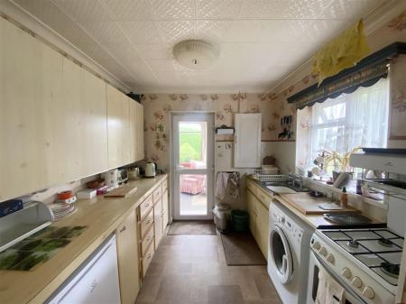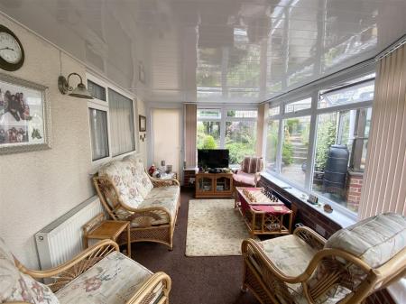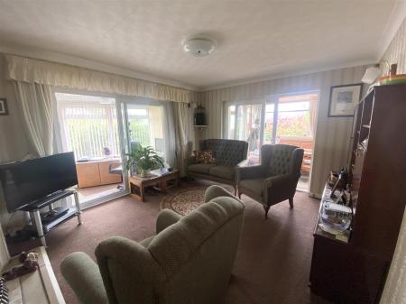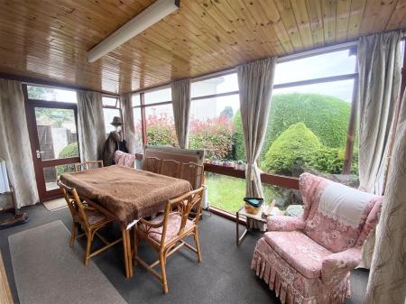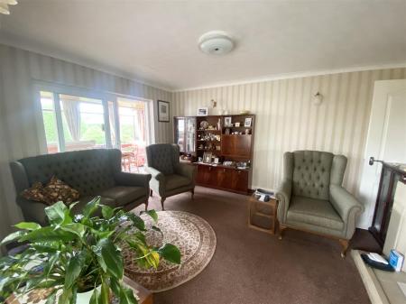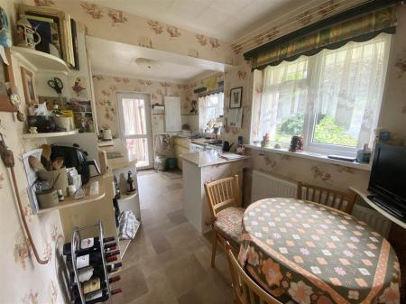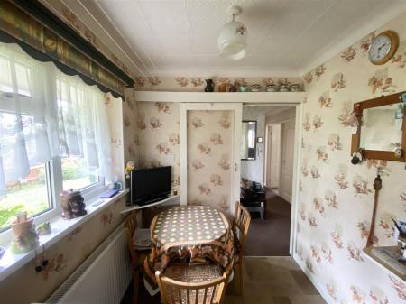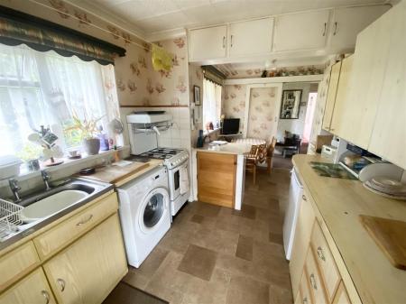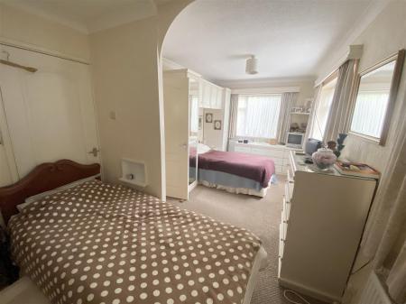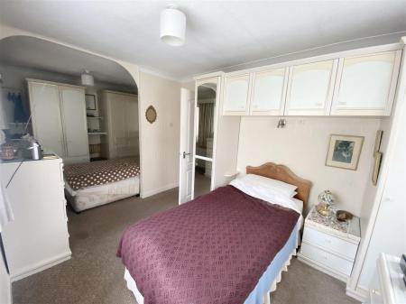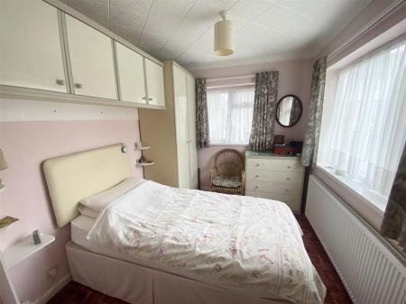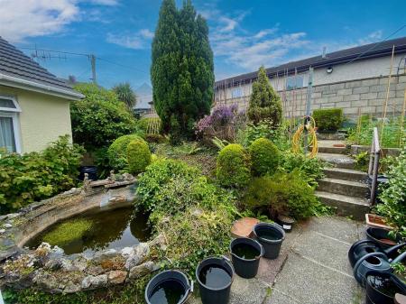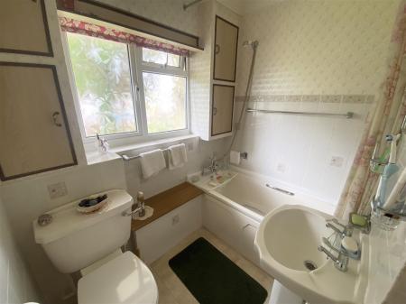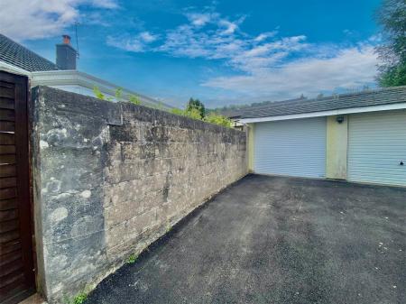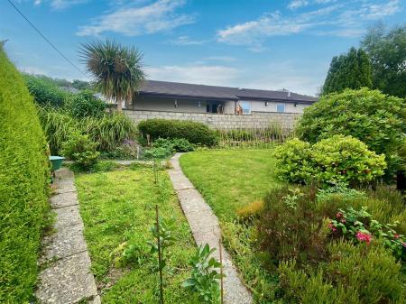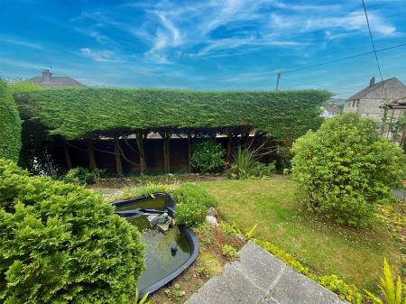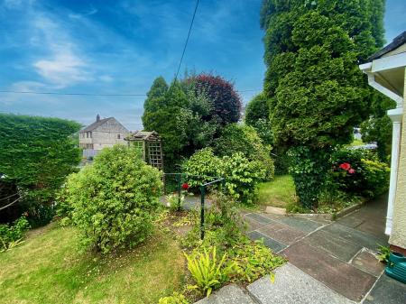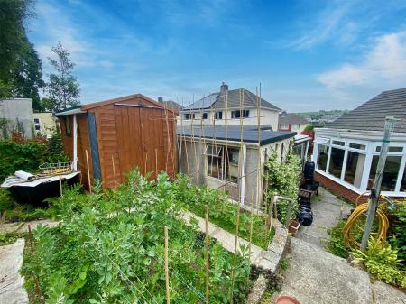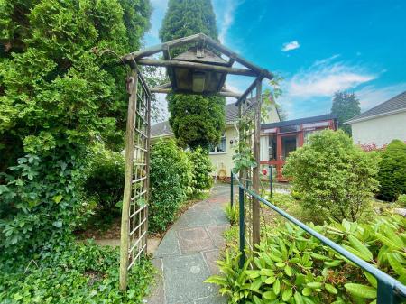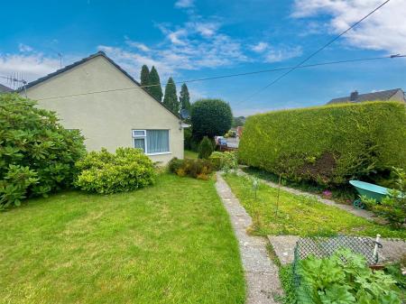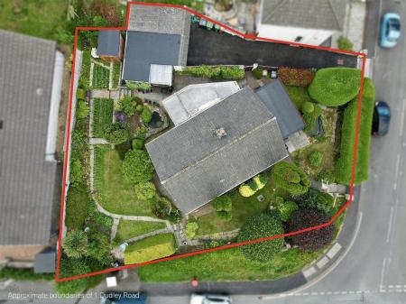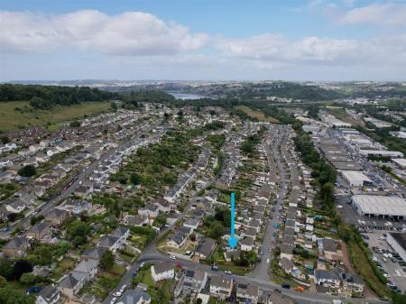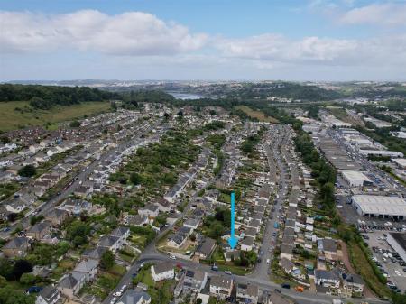- Detached bungalow
- Set onto a corner plot with wrap-around gardens
- Garage
- Shared driveway
- Kitchen/diner
- Lounge
- Side & rear conservatories
- 2/3 bedrooms
- Close to a park
- Close to Saltram National Trust
3 Bedroom Detached Bungalow for sale in Plymouth
Detached bungalow set on a corner plot with beautifully-kept wrap-around gardens, shared driveway & a garage. The accommodation briefly comprises kitchen/diner, lounge, side & rear conservatories, 2/3 bedrooms & family bathroom.
Dudley Road, Plympton, Plymouth Pl7 1Rx -
Accommodation - uPVC double-glazed door with obscured glass panel inset opening into an 'L'-shaped entrance hall.
Entrance Hall - 2.966 x 3.402 (9'8" x 11'1") - Providing access to the kitchen/diner, lounge, bedrooms and bathroom.
Kitchen/Diner - 4.516 x 2.209 (14'9" x 7'2") - Selection of base and wall-mounted units together with overhead cupboards, incorporating square-edged laminate work surfaces, with stainless-steel sink and drainer. Spaces for washing machine, oven and under-counter fridge. 2 uPVC double-glazed windows to the front elevation. uPVC double-glazed door opening to the side conservatory.
Bathroom - 1.841 x 2.080 (6'0" x 6'9") - Suite comprising panelled bath with a mains-fed shower and tiled area surround, pedestal wash handbasin and low-level wc. Built-in storage cupboards. Obscured uPVC double-glazed window to the front elevation.
Bedroom One - 5.899 x 2.682 (19'4" x 8'9") - Dual aspect with 2 uPVC double-glazed windows to the rear elevation and a uPVC double-glazed window to the side elevation. Built-in wardrobes and storage cupboards with matching drawers.
Bedroom Two - 2.424 x 3.475 (7'11" x 11'4") - Dual aspect with uPVC double-glazed windows to the front and side elevation. Built-in wardrobes and original built-in storage cupboard. Access hatch with pull-down ladder to partially-boarded, insulated loft with power and lighting.
Lounge - 4.546 x 3.515 (14'10" x 11'6") - Gas fire with feature surround. uPVC double-glazed sliding doors opening to the rear conservatory. uPVC sliding doors opening to the side conservatory.
Side Conservatory - 4.951 x 2.715 (16'2" x 8'10") - Constructed in cedar wood with single-glazed windows to the side and rear elevations. Doors to the side and rear elevations opening to the garden. Radiator. Power and lighting.
Rear Conservatory - 6.618 x 3.004 (21'8" x 9'10") - uPVC double-glazed windows to both side elevations. uPVC double-glazed doors to the rear and side elevation opening to the garden.
Outside - To the front there is a recently re-laid shared driveway which leads to the garage. The gardens wrap around the property and have been loving cared for since 1971, when everything was planted. There is a lawned area to both side elevations with mature plants and shrub borders. There is also a well-stocked vegetable plot with several varieties of vegetables and fruit and a pathway leading to a shed. A further pathway provides access to the potting shed, in turn leading to the workshop and garage. There is also a hand-built stone pond surrounded by a mixture of fruit bushes. Outside water supply. Large lawned area, fully enclosed by feather-board fencing. Wooden gate opening to the driveway.
Garage - 4.936 x 2.609 (16'2" x 8'6") - Electric up-&-over door.
Agent's Note - Plymouth City Council
Council Tax Band: D
Mains water and sewerage
Mains gas and electricity
Property Ref: 11002701_33217025
Similar Properties
3 Bedroom Semi-Detached House | £285,000
Extended semi-detached Truscott-built family home is situated in the heart of Plympton, with accommodation briefly compr...
2 Bedroom Semi-Detached Bungalow | £280,000
Well-presented, semi-detached bungalow situated on a level plot, in a private location, with a driveway & garage. The ac...
3 Bedroom End of Terrace House | £270,000
End-terraced property with accommodation briefly comprising an entrance hall, lounge, kitchen/dining room & conservatory...
Litchaton Way, Plympton, Plymouth
3 Bedroom Semi-Detached House | Offers Over £290,000
This Stanbury-built property sits within the popular area of Woodford, in close proximity to Woodford primary school, be...
3 Bedroom Semi-Detached House | £290,000
An extended semi-detached family home situated on a corner plot in a popular residential area of Plympton. The accommoda...
3 Bedroom Semi-Detached House | £290,000
Semi-detached property situated in a quiet cul-de-sac within the heart of Plympton, with well-presented accommodation br...

Julian Marks Estate Agents (Plympton)
Plympton, Plymouth, PL7 2AA
How much is your home worth?
Use our short form to request a valuation of your property.
Request a Valuation






























