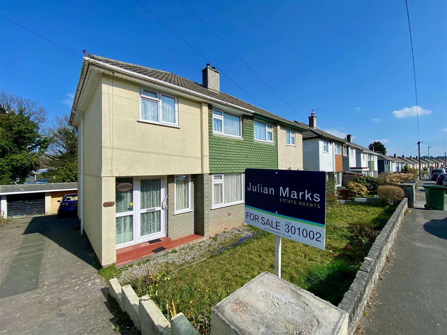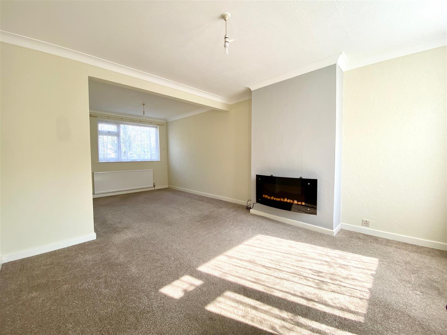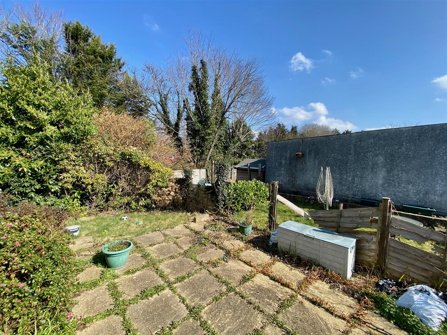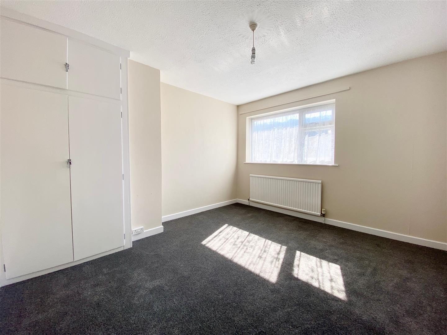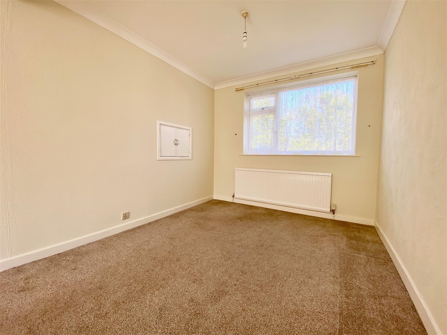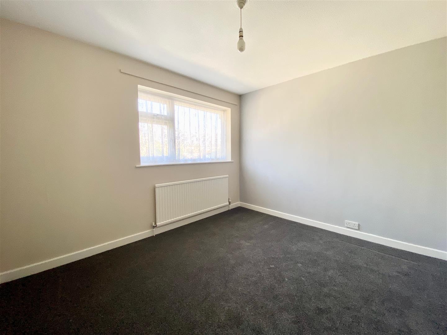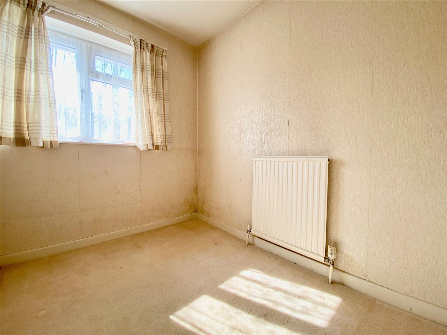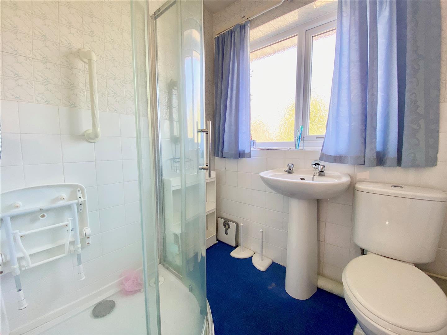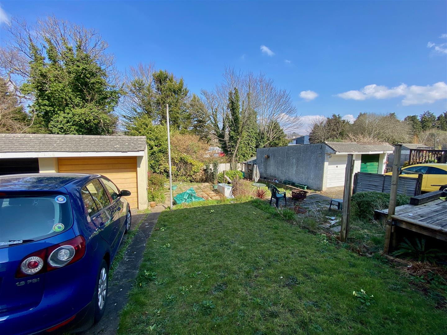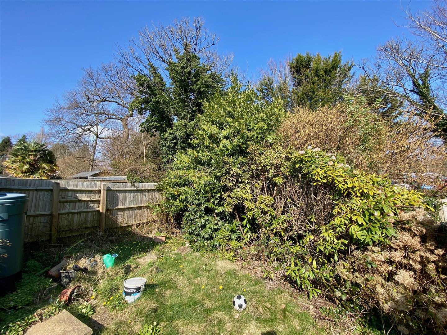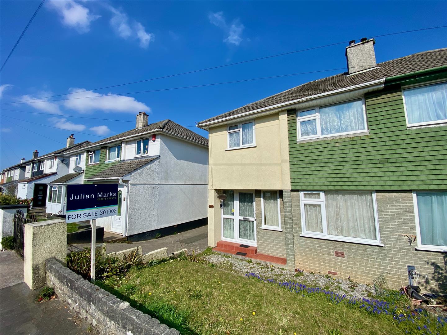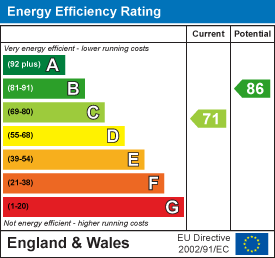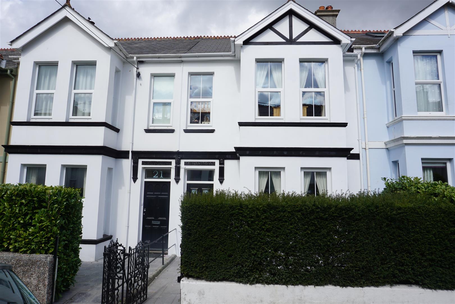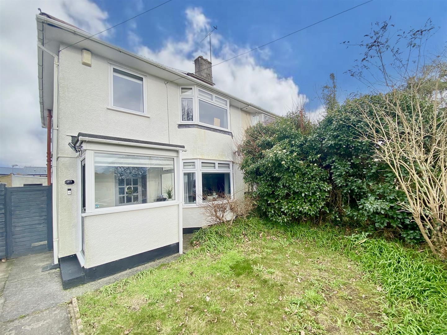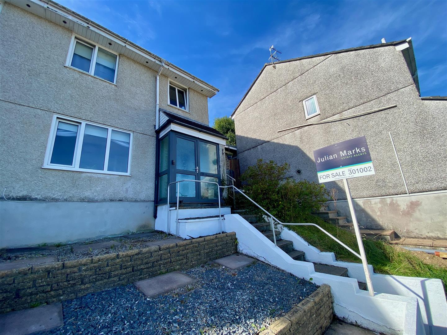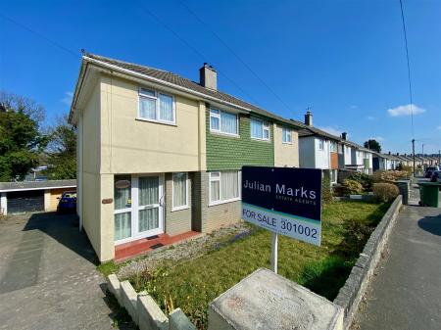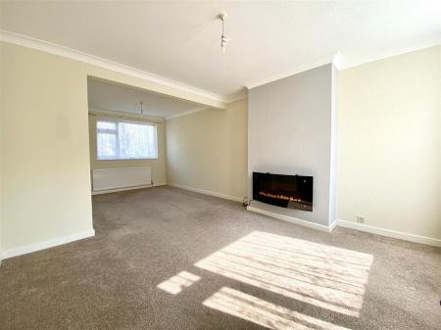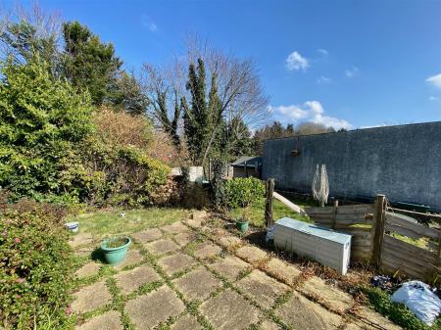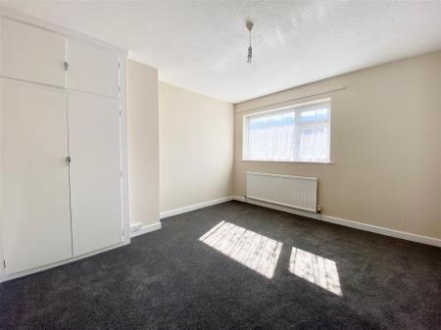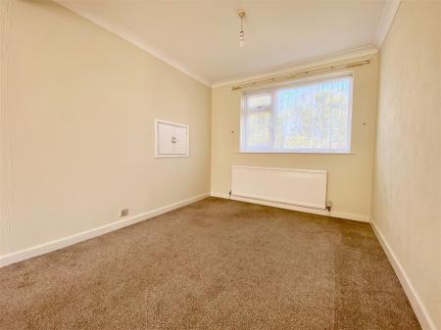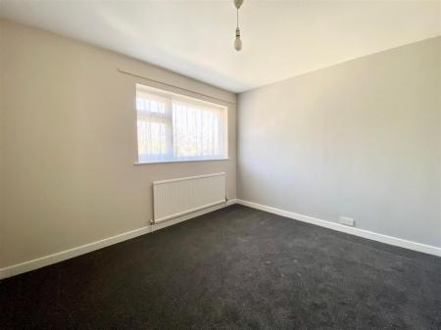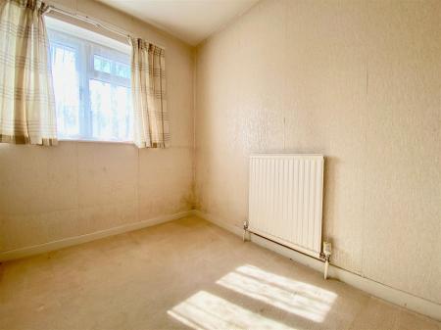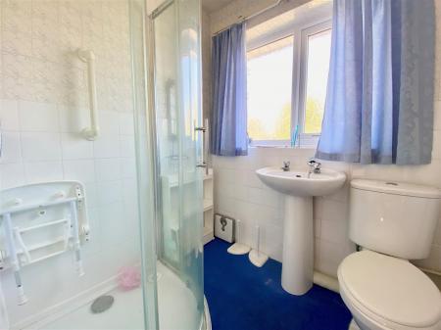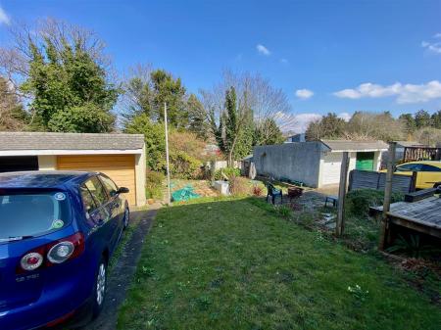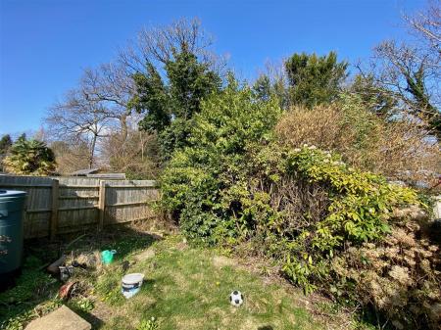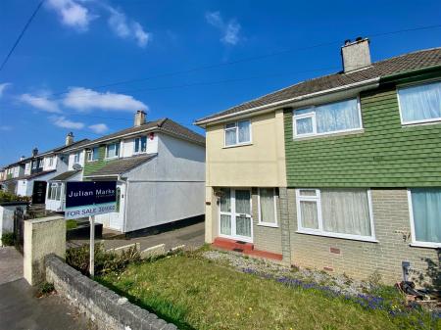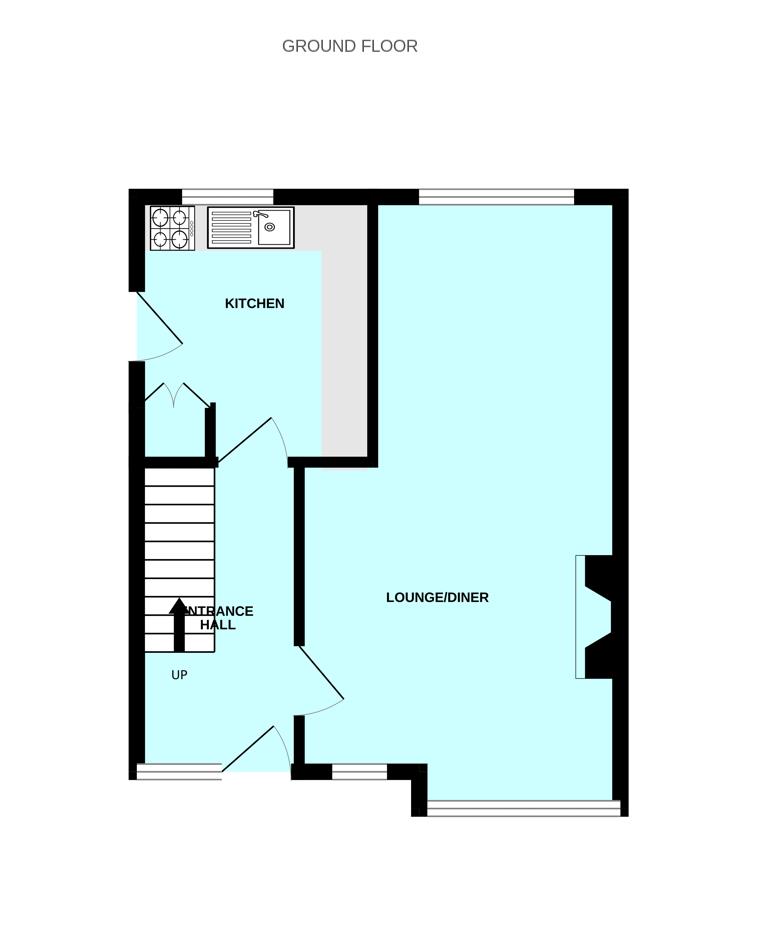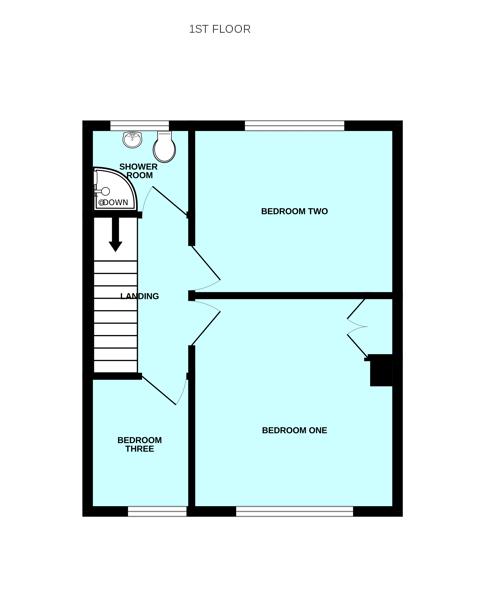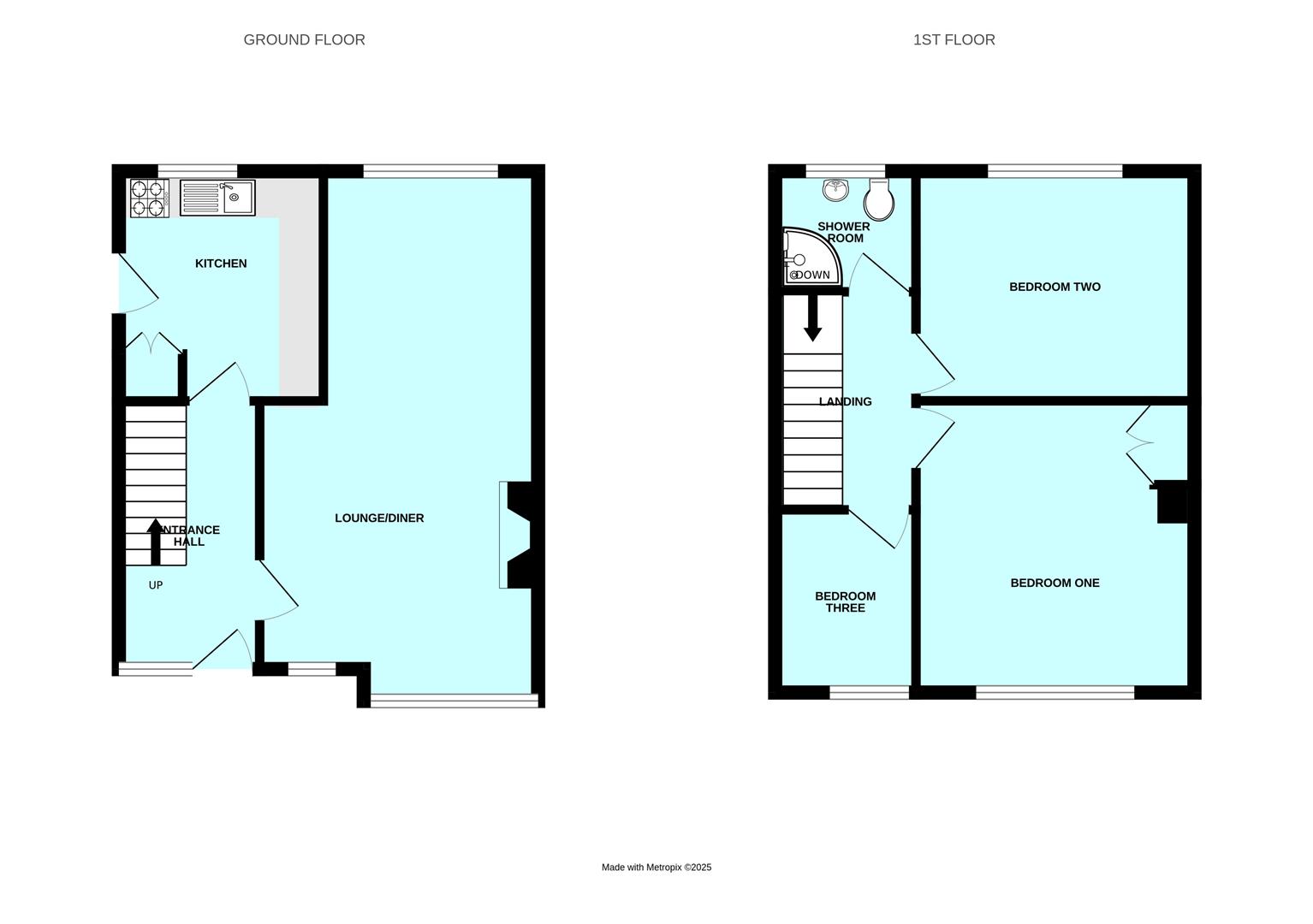- Semi-detached family home
- Lounge/diner
- Kitchen
- 3 bedroooms
- Shower room
- Shared driveway & garage
- Front & rear gardens
- In need of some updating but partially re-decorated
- Close to local amenities, schools & Saltram
- No onward chain
3 Bedroom Semi-Detached House for sale in Plymouth
An ideal starter home, this semi-detached property is close to local amenities, schools & the Saltram estate, comprising an entrance hall, lounge/diner, kitchen, 3 bedrooms & a shower room. Outside there is a shared driveway leading to a garage with parking in front & gardens to both front & rear. In need of further updating, the property has been partially re-decorated & is offered with no onward chain.
Dudley Road, Plympton, Plymouth Pl7 1Ry -
Accommodation - Obscured uPVC double-glazed door opening into the entrance hall.
Entrance Hall - 3.28 x 1.57 (10'9" x 5'1") - Doors opening to the ground floor accommodation. Stairs ascending to the first floor landing with storage cupboard beneath.
Lounge/Diner - 6.26 x 3.51 narr to 2.66 (20'6" x 11'6" narr to 8' - Dual aspect with uPVC double-glazed windows to the front and rear elevation. Wall-mounted electric fire. Serving hatch to the kitchen.
Kitchen - 2.86 x 2.44 (9'4" x 8'0") - Fitted with a matching range of base and wall-mounted units incorporating a roll-edged wood-effect laminate worktop with inset stainless-steel sink. Spaces for cooker, washing machine, tumble dryer, under-counter fridge and under-counter freezer. Wall-mounted boiler. uPVC double-glazed window to the rear elevation. Obscured uPVC double-glazed door to the side opening to the driveway.
First Floor Landing - 2.57 x 1.81 (8'5" x 5'11") - Doors providing access to the first floor accommodation. Drop-down access hatch to partially-boarded loft with power. Obscured uPVC double-glazed window to the side elevation.
Bedroom One - 3.63 x 3.29 (11'10" x 10'9") - Built-in storage cupboard housing the immersion tank. uPVC double-glazed window to the front elevation.
Bedroom Two - 3.29 x 2.87 (10'9" x 9'4") - uPVC double-glazed window to the rear elevation.
Bedroom Three - 2.28 x 1.80 (7'5" x 5'10") - uPVC double-glazed window to the front elevation.
Shower Room - 1.78 x 1.54 (5'10" x 5'0") - Corner shower unit with electric shower, pedestal wash handbasin and low-level wc. Obscured uPVC double-glazed window to the rear elevation.
Garage - Up-&-over door.
Outside - The property is approached via a shared driveway, bordered by an area laid to lawn and mature shrubs, leading to a parking space in front of the garage. The driveway provides access to the rear garden which is mainly laid to lawn with a slabbed patio area and smaller trees to the rear providing a natural boundary.
Council Tax - Plymouth City Council
Council Tax Band: B
Services - The property is connected to all the mains services: gas, electricity, water and drainage.
What3words - ///hill.just.punks
Property Ref: 11002701_33749305
Similar Properties
3 Bedroom Terraced House | £230,000
This spacious home is conveniently located in the popular Colebrook area of Plympton & is being offered with no onward c...
3 Bedroom Semi-Detached House | Offers Over £230,000
Extended semi-detached family home, situated close to local schools & amenities & within easy reach of the A38. The acco...
3 Bedroom Terraced House | £230,000
Beautifully presented period mid-terraced family home located within a short walk to the Ridgeway shopping area. The acc...
2 Bedroom End of Terrace House | £240,000
Situated in the heart of the conservation area within Plympton St Maurice, this charming 2-bedroom period property is be...
3 Bedroom Semi-Detached House | Offers Over £240,000
Updated & renovated family home with accommodation briefly comprising an entrance porch & hall, lounge, kitchen/diner &...
3 Bedroom Semi-Detached House | £240,000
Semi-detached property, located in the heart of Plympton, briefly comprising an entrance porch & hallway, lounge & kitch...

Julian Marks Estate Agents (Plympton)
Plympton, Plymouth, PL7 2AA
How much is your home worth?
Use our short form to request a valuation of your property.
Request a Valuation
