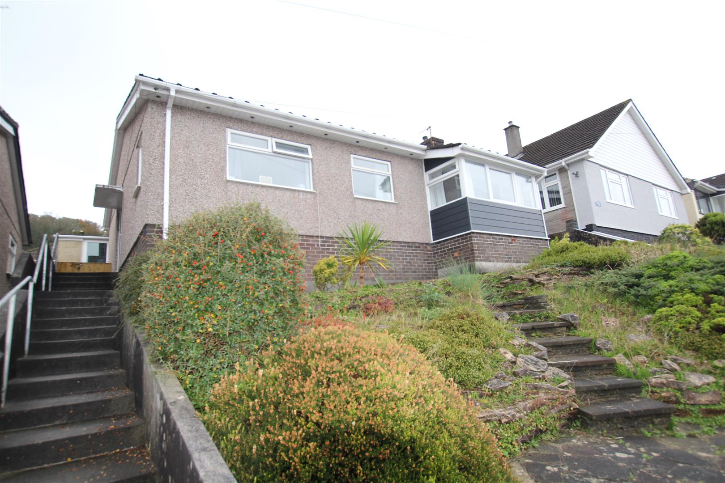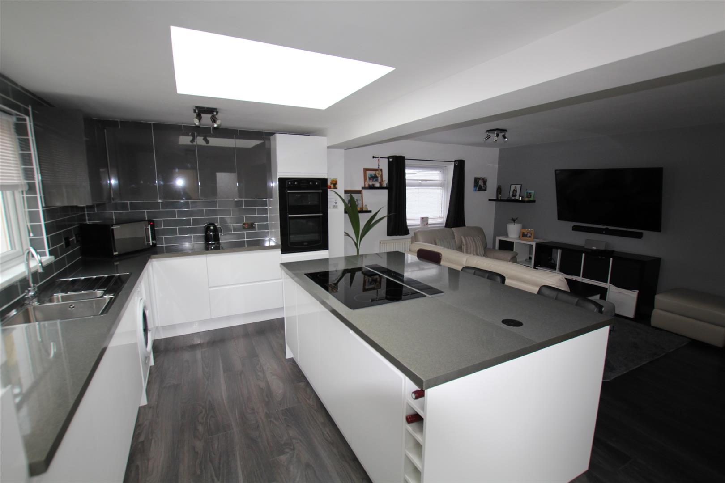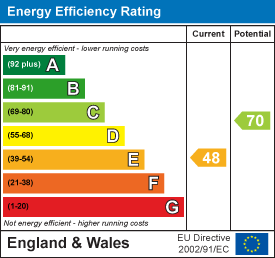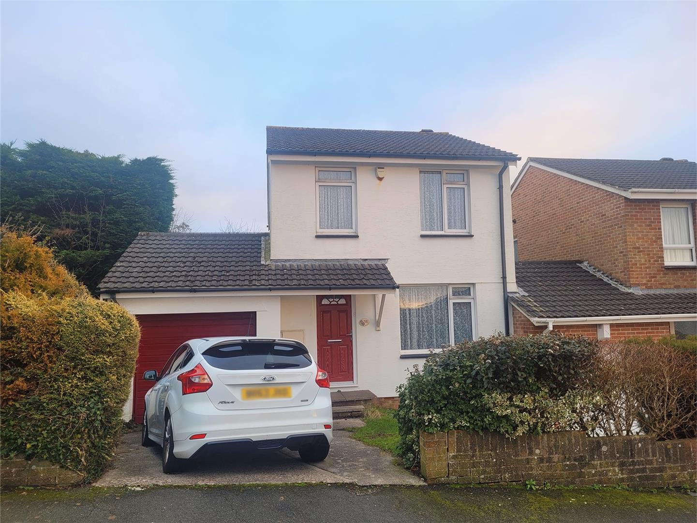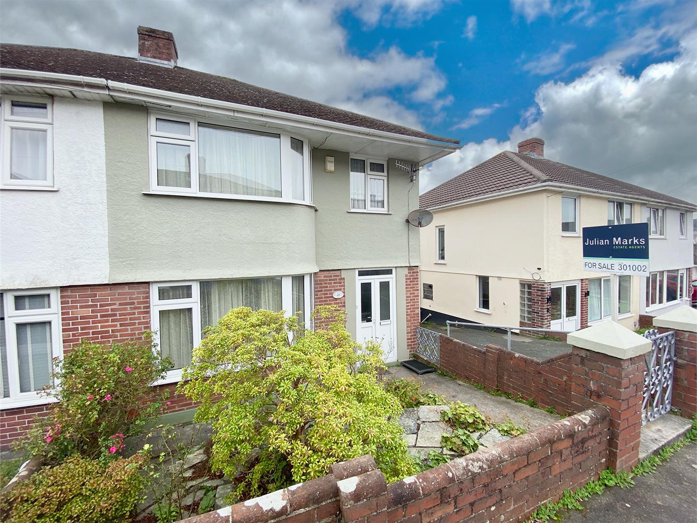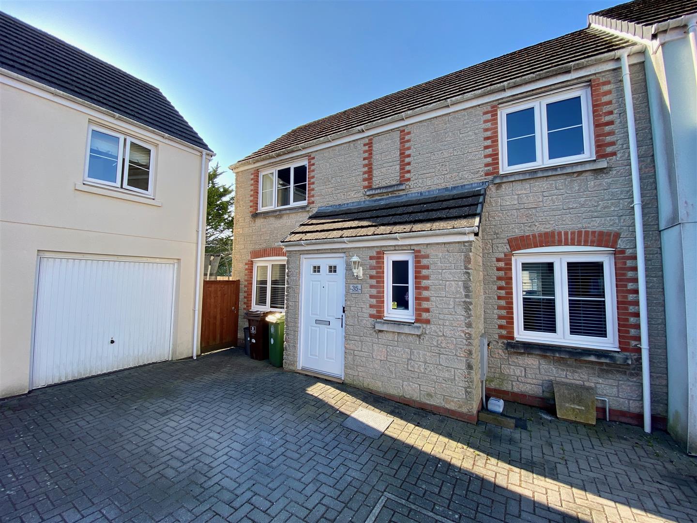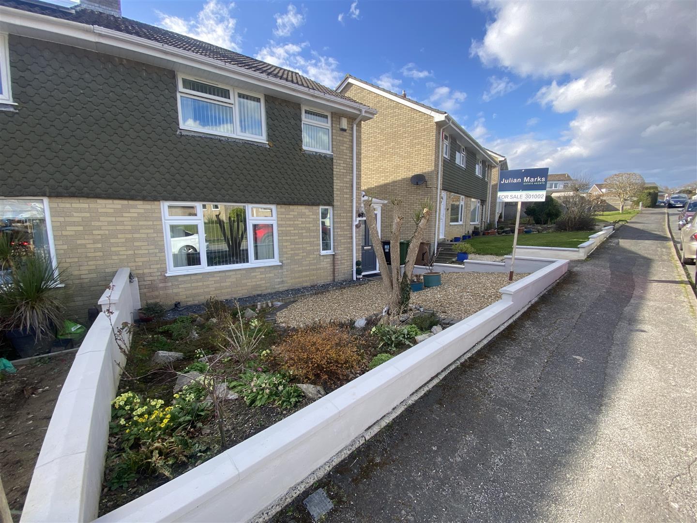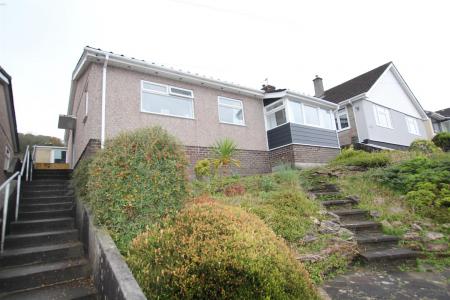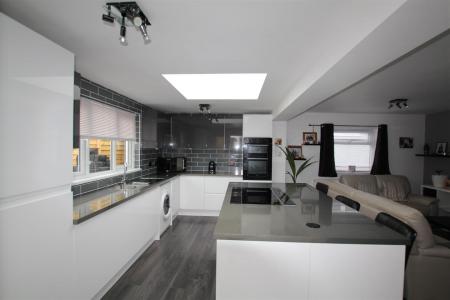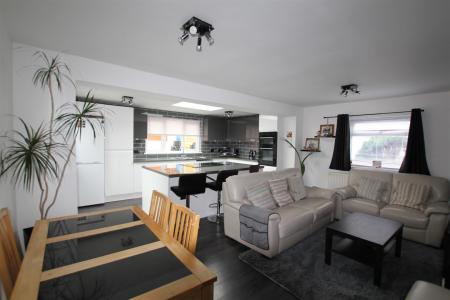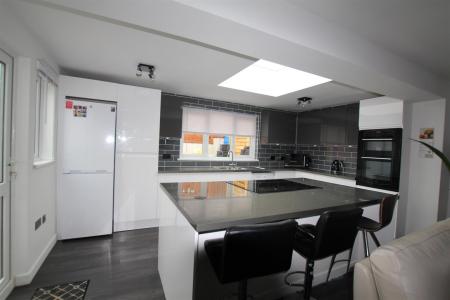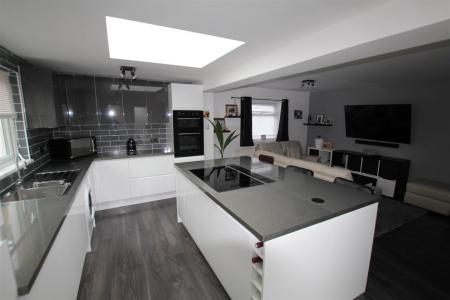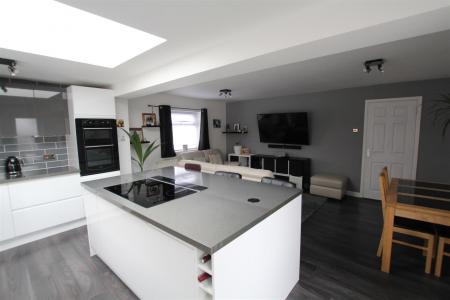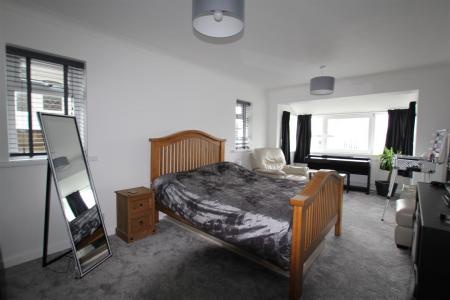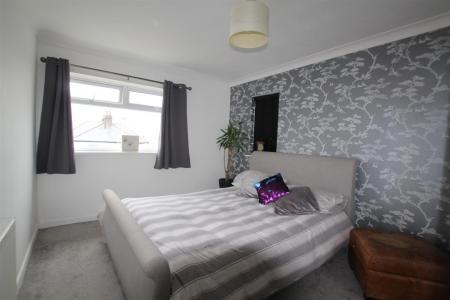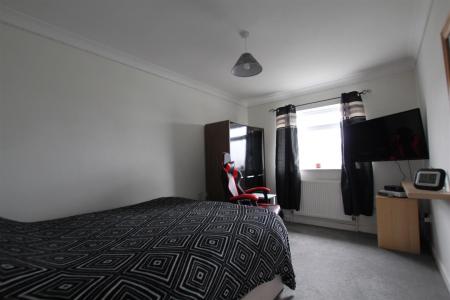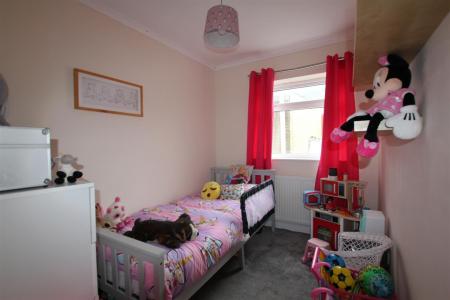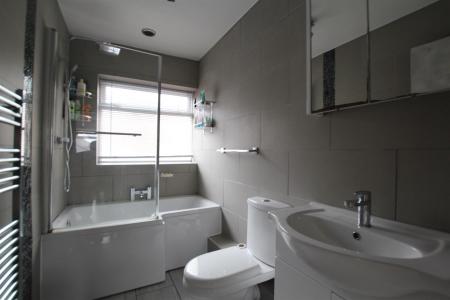- Extended detached bungalow
- Open plan family room/kitchen/diner
- Recently modernised kitchen
- 4 bedrooms
- Family bathroom
- Double-glazing
- Gas central heating
- Remote control wooden gate giving access to the rear garden
- Elevated views over Plympton
- Garage
4 Bedroom Detached Bungalow for sale in Plymouth
An extended detached bungalow situated in Plympton. The accommodation comprises open plan kitchen/diner/family room, four bedrooms and a family bathroom. There is a rear garden accessed via a remote control gate and a garage.
73 Merafield Road, Plympton, Plymouth Pl7 1Sh -
Accommodation - uPVC obscured double-glazed door opening into the entrance hall.
Entrance Hall - 5.7 x 1.62 (18'8" x 5'3") - Laminate wood flooring. Doors opening into the open plan lounge/family room, bedrooms and bathroom. Two storage cupboards.
Lounge/Diner/Family Room - 5.24 x 3.28 (17'2" x 10'9") - Grey laminate wood flooring. uPVC double-glazed window to side elevation. The room opens up through a square archway into the kitchen.
Kitchen - 4.74 x 2.5 (15'6" x 8'2") - Attractive matching white and slate grey high gloss base and wall-mounted units. Central island with a breakfast bar, a five ring induction hob with pop up fan and charging station. Roll-edge work surfaces has inset one-and-half stainless steel sink unit with mixer tap. Integral twin oven and wine rack. Positions for upright fridge-freezer and washing machine. Grey brick splash-back. uPVC double-glazed window to rear elevation. Large sky light. Continuation of grey laminate wood flooring. uPVC double-glazed window to side elevation. Obscured double-glazed door leading out to the rear garden.
Bedroom One - 6.51 x 3.18 (21'4" x 10'5") - Triple aspect room with uPVC double-glazed square bay window to front elevation providing distant views over Plympton and towards The Moors. Two further double-glazed windows to side elevation.
Bedroom Two - 2.91 x 4.12 max (9'6" x 13'6" max) - A dual aspect room with uPVC double-glazed window to front elevation with distant views over Plympton and towards Dartmoor. A further uPVC double-glazed window to side elevation. Fitted wardrobes along one wall with hanging rail and shelving.
Bedroom Three - 4.11 x 2.73 (13'5" x 8'11") - uPVC double-glazed window to front elevation with distant views over Plympton towards Dartmoor.
Bedroom Four - 2.7 x 2.1 (8'10" x 6'10") - uPVC double-glazed window to rear elevation.
Family Bathroom - 2.6 x 1.44 (8'6" x 4'8") - Attractive matching white suite with an 'L' shaped bath with central tap and fitted shower over, close-coupled wc and wall-mounted wash hand basin inset into vanity storage cupboard below. Wall-mounted medicine cabinet. Chrome heated towel rail. Ceramic tiled floor. Tiled walls with mosaic feature strip. Extractor fan. uPVC obscured double-glazed window to rear elevation.
Outside - The property can be approached from the front and the rear. A series of steps lead up to the front door bordered on one side by the main front garden which is a rockery with some inset shrubs and plants. A concrete path runs alongside the fore of the property. To the rear is an enclosed garden, a couple of steps lead up to the main section of garden which is going to be a brick paved patio allowing off road parking for one car with a remote control sliding wooden gate. A courtesy door into the garage.
Garage - 4.65 x 2.42 (15'3" x 7'11") - Light and power. Up and over door.
Property Ref: 11002701_32449736
Similar Properties
3 Bedroom Link Detached House | £270,000
Link-detached family home located in the popular area of Chaddlewood with accommodation comprising an entrance hallway,...
3 Bedroom End of Terrace House | £270,000
End-terraced property with accommodation briefly comprising an entrance hall, lounge, kitchen/dining room & conservatory...
3 Bedroom Semi-Detached House | Offers Over £270,000
Stanbury-built semi-detached family home, situated within the Woodford area of Plympton. With potential for improvement,...
3 Bedroom Semi-Detached House | £280,000
Situated in a quiet cul-de-sac, conveniently located for the local playing fields, shops & schools, this well-presented...
3 Bedroom Semi-Detached House | £285,000
Extended semi-detached Truscott-built family home is situated in the heart of Plympton, with accommodation briefly compr...
3 Bedroom Semi-Detached House | Offers Over £290,000
Well-presented 3-bedroom semi-detached family home situated in a popular area, close to local schools, with a recently-f...

Julian Marks Estate Agents (Plympton)
Plympton, Plymouth, PL7 2AA
How much is your home worth?
Use our short form to request a valuation of your property.
Request a Valuation
