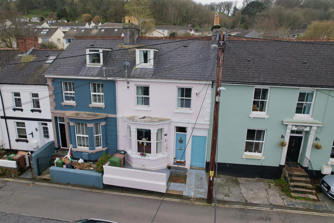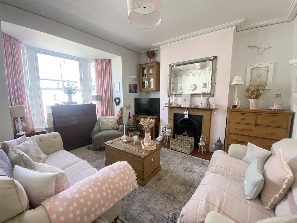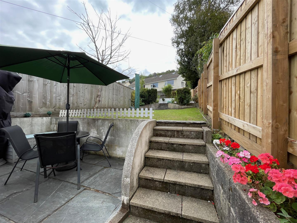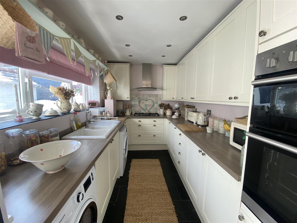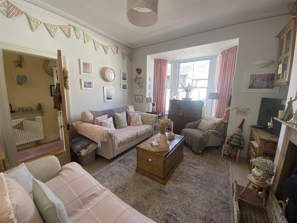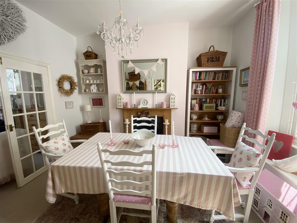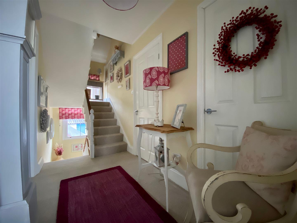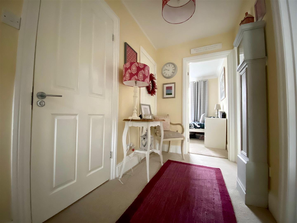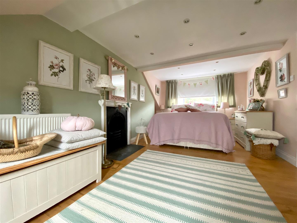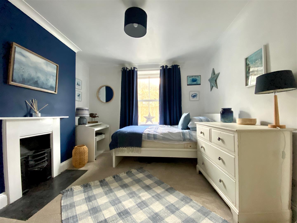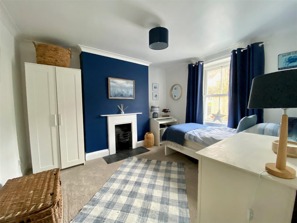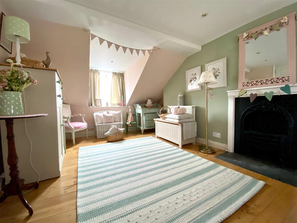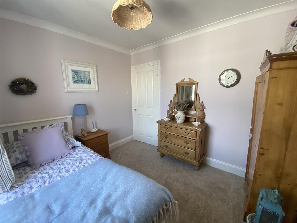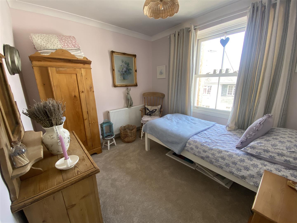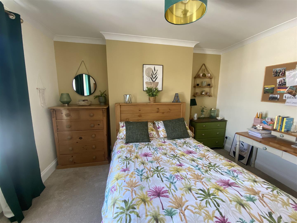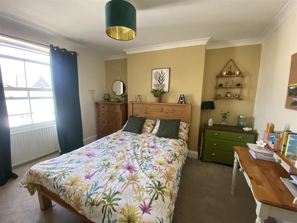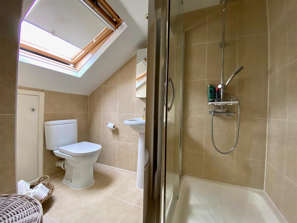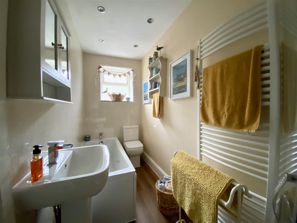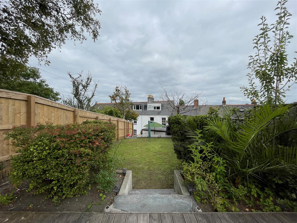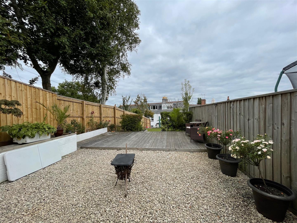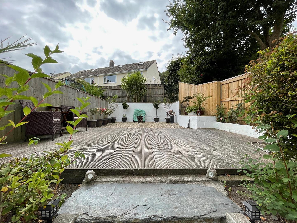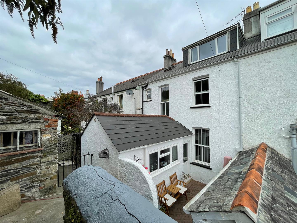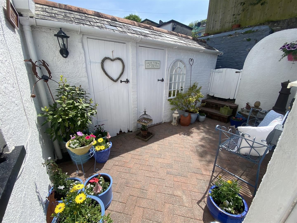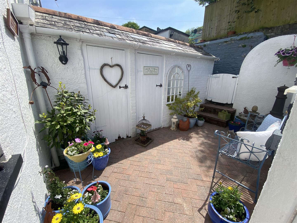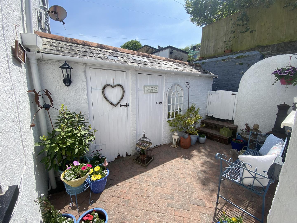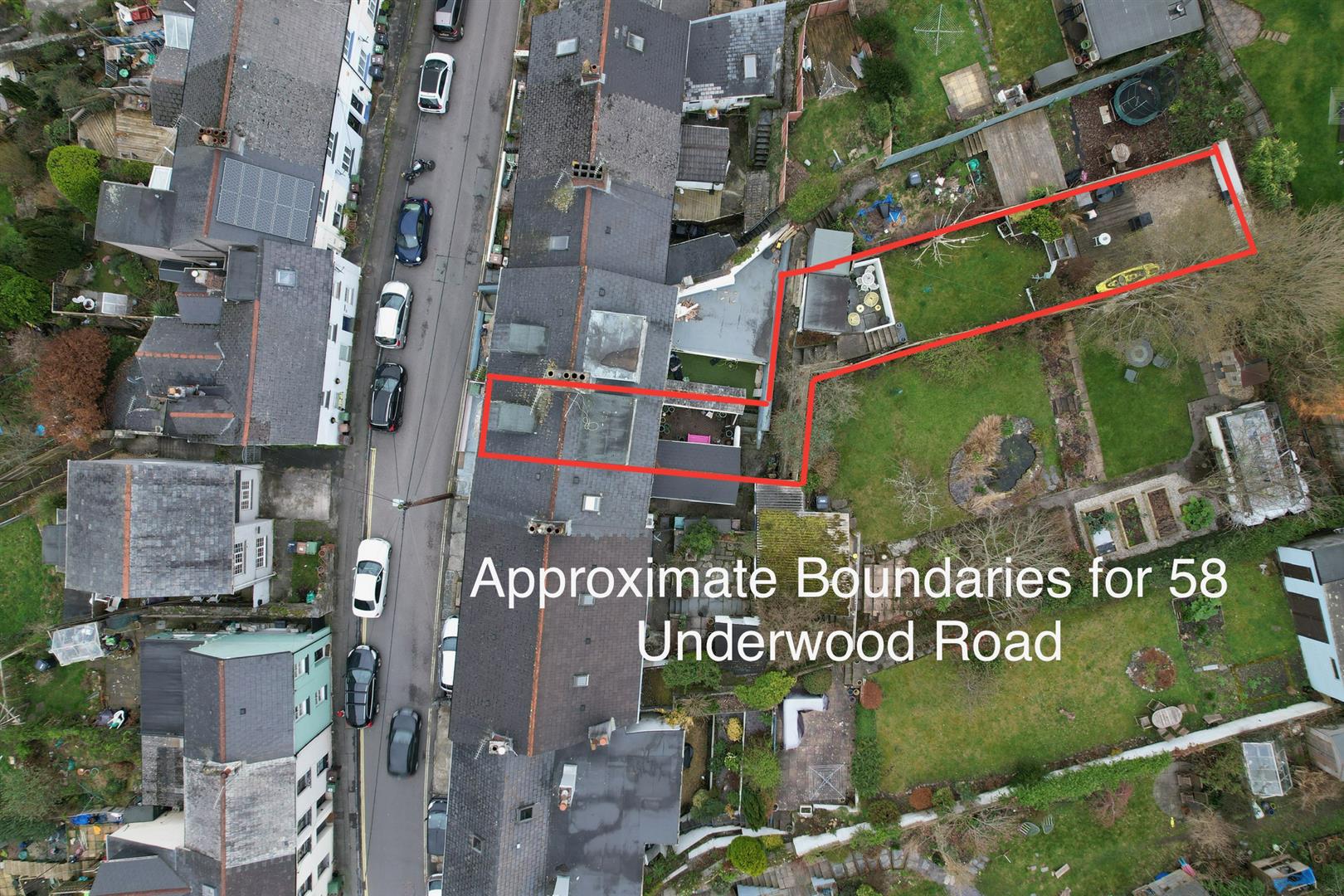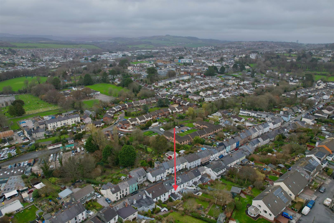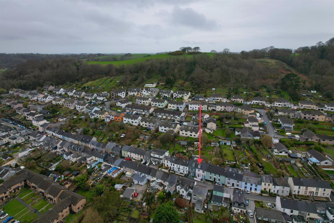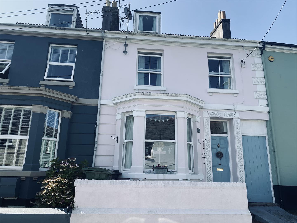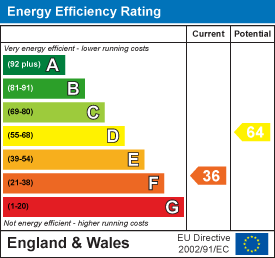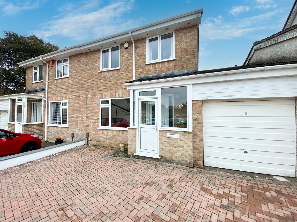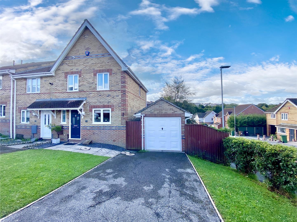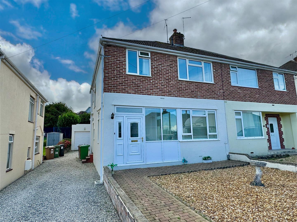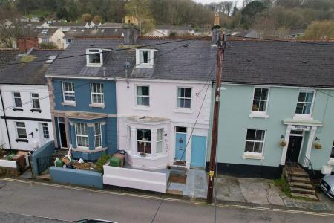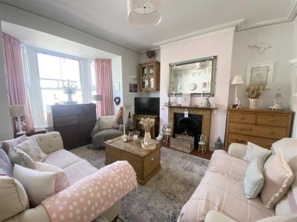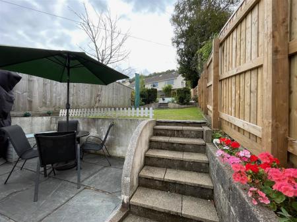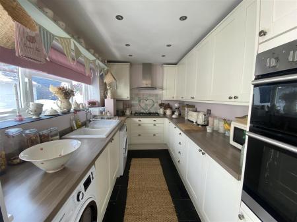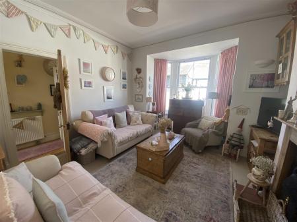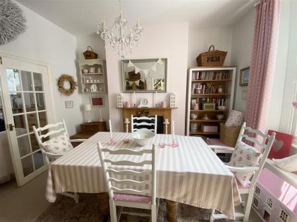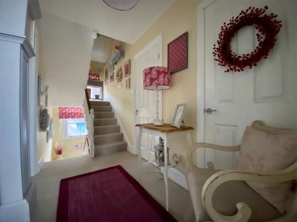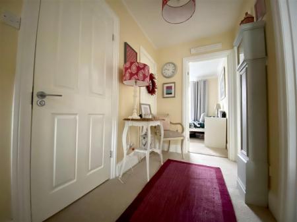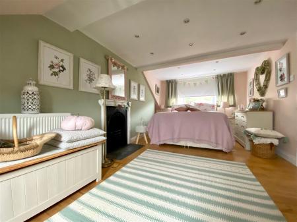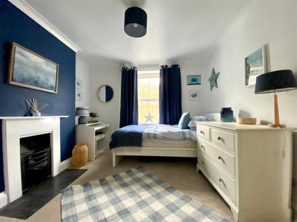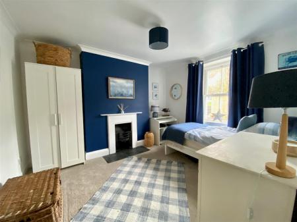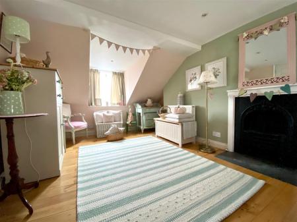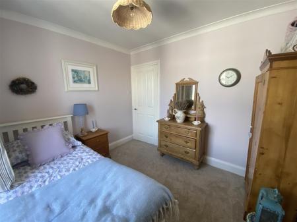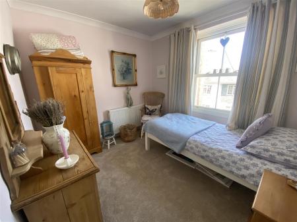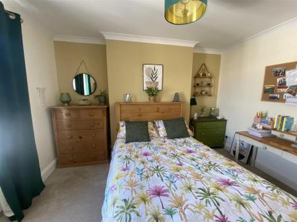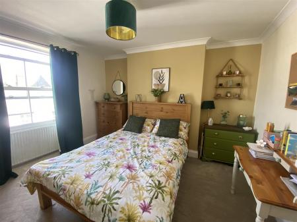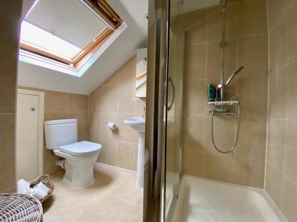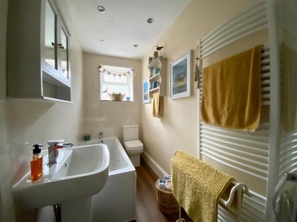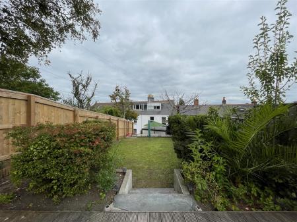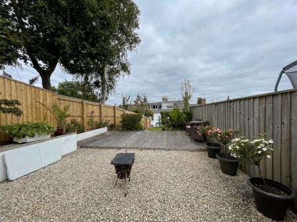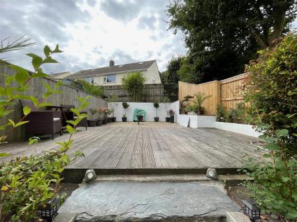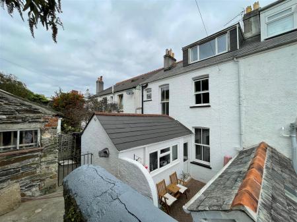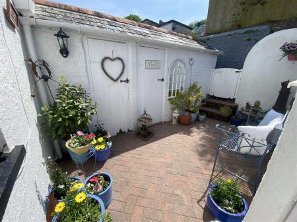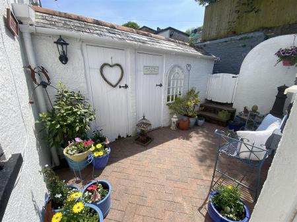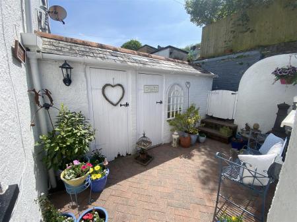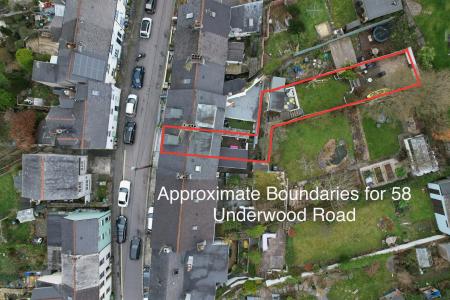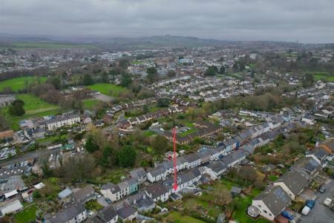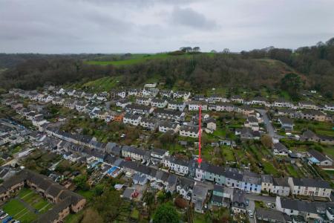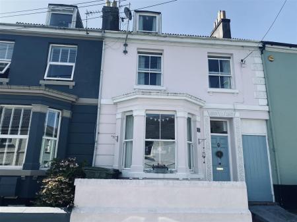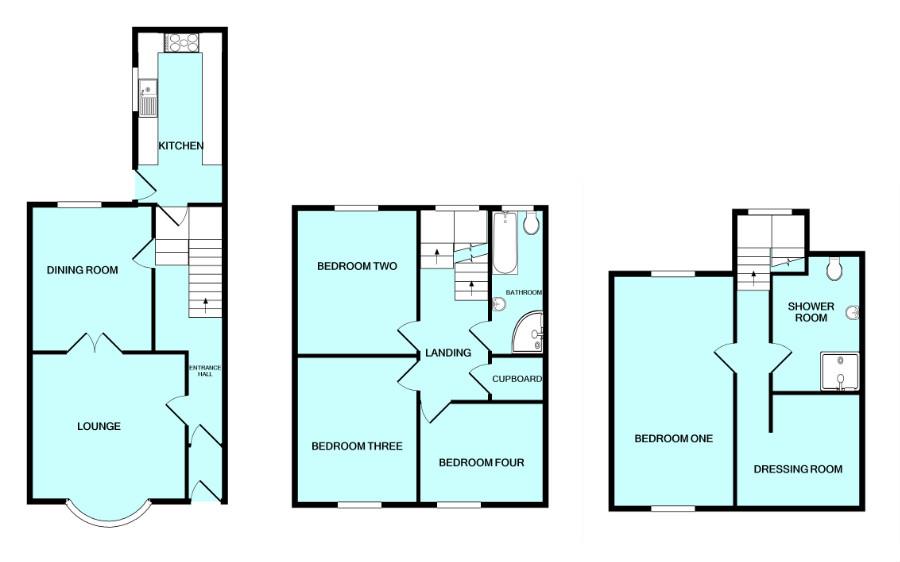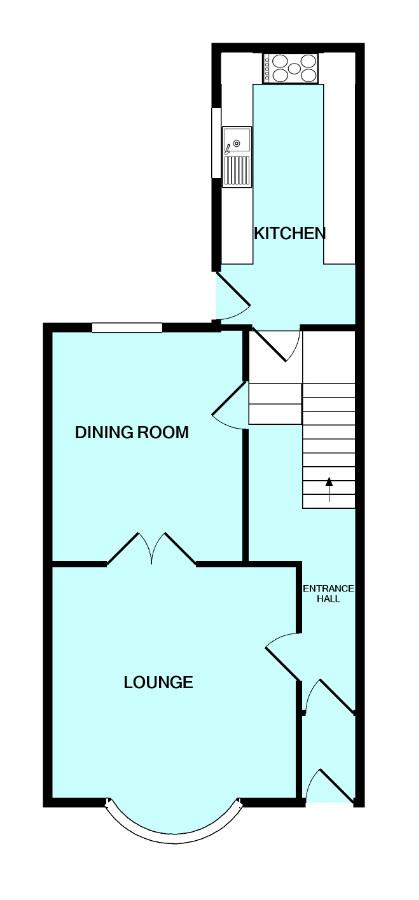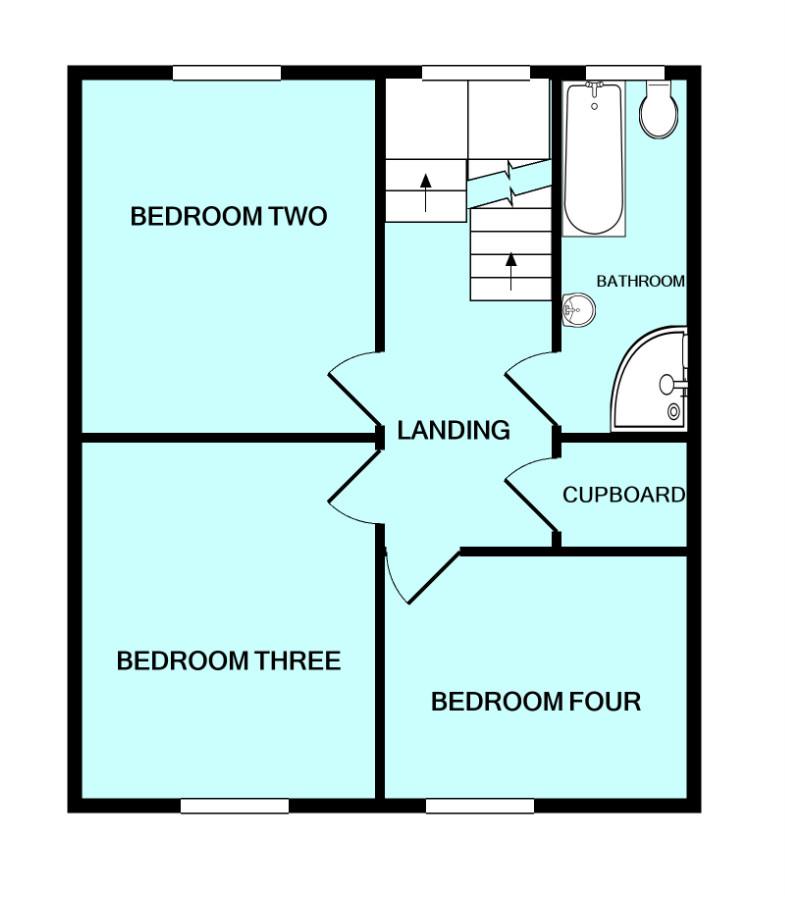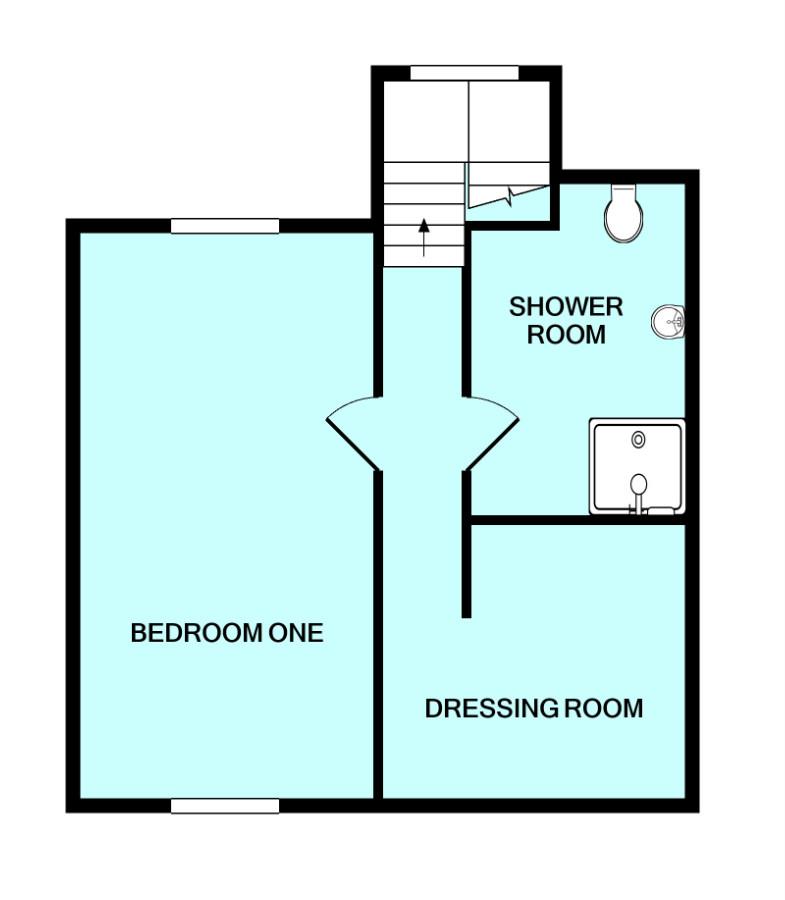- Period mid-terraced house
- Beautifully presented accommodation throughout
- Entrance hall
- Bay-fronted lounge
- Separate dining room
- Kitchen
- 4 bedrooms
- Family bathroom, additional shower room & dressing room
- Outbuildings & generous rear garden with views
- Double-glazing & central heating
4 Bedroom Terraced House for sale in Plymouth
Beautifully-presented period mid-terraced house with generous accommodation briefly comprising an entrance hall with oak flooring, bay-fronted lounge & separate dining room & fitted kitchen. The upper floor hosts 4 double bedrooms, family bathroom, additional shower room & dressing room. Double-glazing & central heating including uPVC double-glazed sash windows. Outbuildings & outside wc. Generous rear garden with views.
Underwood Road, Plympton, Plymouth Pl7 1Sz -
Accommodation - Front door opening into an entrance vestibule.
Entrance Vestibule - 1.25 x 0.96 (4'1" x 3'1") - Mosaic quarry-tiled floor. Further doorway, with stained-glass window above, opening into the hallway.
Hallway - 6.52 x 1.63 (21'4" x 5'4") - Oak flooring. Doors providing access to the ground floor accommodation. High ceilings with coving and corbels. Staircase ascending to the first floor with a storage cupboard beneath.
Lounge - 4.87 x 3.95 into bay (15'11" x 12'11" into bay) - 3-sided bay window with uPVC double-glazed sash windows and fitted blinds. High ceilings with coving and ceiling rose. Chimney breast with fireplace featuring an antique pine surround with cast inset and tiled hearth. Glazed double doors opening into the dining room.
Dining Room - 3.7 x 3.27 max (12'1" x 10'8" max) - Matching chimney breast and fireplace. uPVC double-glazed sash window with fitted blinds to the rear elevation. Ceiling rose. A further doorway, featuring stained glass, opens back into the entrance hall.
Kitchen - 4.35 x 2.4 (14'3" x 7'10") - Fitted with a range of modern base and wall-mounted cabinets with matching fascias and work surfaces. Built-in double oven and grill. Space for fridge/freezer. Space for washing machine. Space for tumble dryer. Stainless-steel 5-burner gas hob with a stainless-steel splash-back and cooker hood. Wall-mounted Ideal Logic gas boiler concealed by a matching cabinet. Inset one-&-a-half bowl ceramic sink unit with mixer tap. Spotlighting. Slate tiling to the floor. Window to the side elevation. Doorway leading to outside.
First Floor Landing - Providing access to the first floor accommodation. uPVC double-glazed sash window to the rear. Staircase continues to the top floor. Recessed airing cupboard housing the hot water cylinder.
Bedroom Two - 3.7 x 3.28 max (12'1" x 10'9" max) - uPVC double-glazed sash window to the rear elevation. Chimney breast with fireplace. Coved ceiling. Laminate floor.
Bedroom Three - 3.7 x 3.26 (12'1" x 10'8") - uPVC double-glazed sash window to the front elevation. Coved ceiling.
Bedroom Four - uPVC double-glazed sash window to the front elevation. Coved ceiling.
Bathroom - Bath with separate shower, wash handbasin and wc. Towel rail/radiator. uPVC obscured double-glazed window to the rear elevation. Spotlighting. Waterproof panelling to the walls. Bathroom cabinet.
Top Floor Landing - Providing access to the master bedroom, dressing room and shower room. Small loft hatch.
Bedroom One - 5.86 x 2.97 max (19'2" x 9'8" max) - A generous dual-aspect loft bedroom with uPVC double-glazed windows to the front and rear. Oak flooring throughout. Inset cast fireplace with a slate hearth. Views from the front toward Dartmoor and over the garden from the rear. Spotlighting.
Dressing Room - 3.04 x 2.69 (9'11" x 8'9") - Spotlighting. Fitted shelving and hanging rail.
Shower Room - 2.46 x 1.92 max (8'0" x 6'3" max) - Double-sized shower, wc and wash handbasin. Fully-tiled walls and matching tiled floor. Velux-style double-glazed window to the rear. Eaves storage access.
Store - Constructed in masonry with timber double doors.
Outside - To the front the house is set back from the road with a small area of garden which is screeded and painted for ease-of-maintenance. Slate steps lead to the main front entrance. To the rear, directly adjacent to the property, is a courtyard laid to brick paving where there are storage cupboards including an outside wc. Outside tap and light. Beyond this a gateway opens onto a pathway which leads to the store building with steps to the side, leading to the private rear garden. The garden has areas laid to slate paving and lawn with shrubs, beyond which three further slate steps lead to an area of decking and an area laid to chippings. There are lovely views over Plympton toward Dartmoor.
Council Tax - Plymouth City Council
Council Tax Band: C
Services - The property is connected to all the mains services: gas, electricity, water and drainage.
Important information
This is not a Shared Ownership Property
Property Ref: 11002701_33086402
Similar Properties
3 Bedroom Semi-Detached House | £290,000
Semi-detached property situated in a quiet cul-de-sac within the heart of Plympton, with well-presented accommodation br...
Lower Ridings, Plympton, Plymouth
3 Bedroom End of Terrace House | Offers Over £290,000
This well presented end-terraced family home, situated in the Newnham area of Plympton, with accommodation briefly compr...
3 Bedroom Semi-Detached House | £285,000
Extended semi-detached Truscott-built family home is situated in the heart of Plympton, with accommodation briefly compr...
Highglen Drive, Plympton, Plymouth
3 Bedroom Detached House | Offers Over £300,000
This well presented detached property located in a popular cul-de-sac in the Newnham area ofPlympton, with accommodation...
3 Bedroom Semi-Detached House | Offers Over £310,000
Superbly-situated semi-detached house within this incredibly popular location. The property is beautifully-presented thr...
3 Bedroom Semi-Detached House | £310,000
Semi-detached family home, immaculately presented throughout, with accommodation briefly comprising an entrance hall, lo...

Julian Marks Estate Agents (Plympton)
Plympton, Plymouth, PL7 2AA
How much is your home worth?
Use our short form to request a valuation of your property.
Request a Valuation
