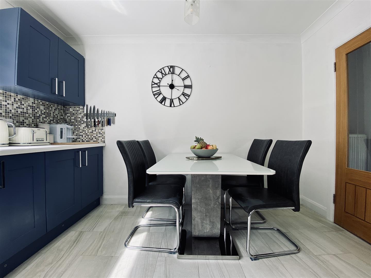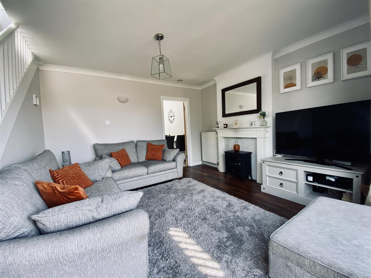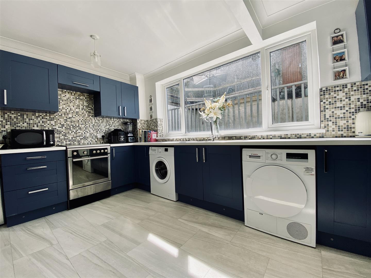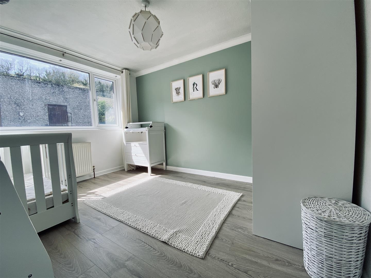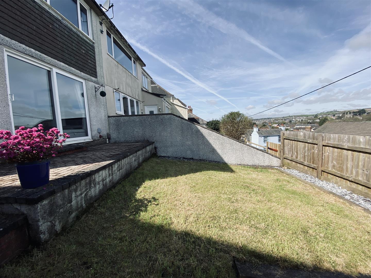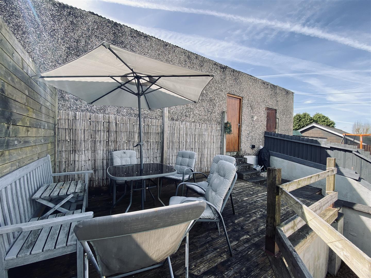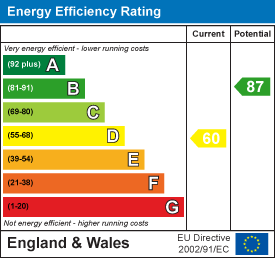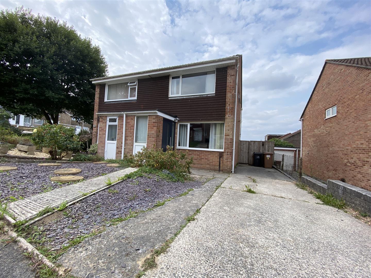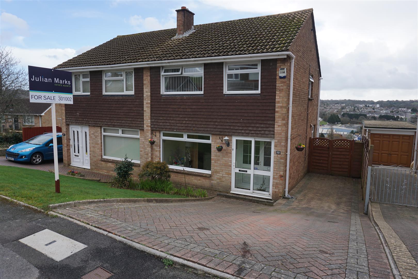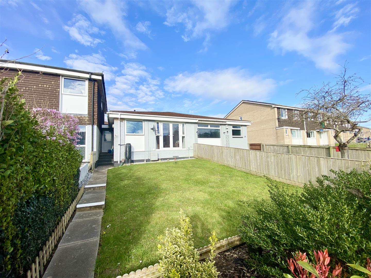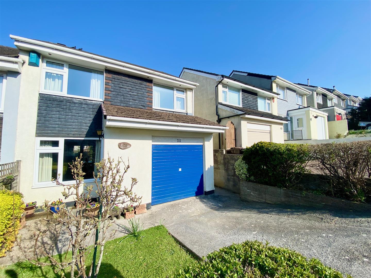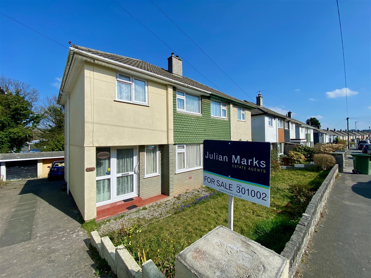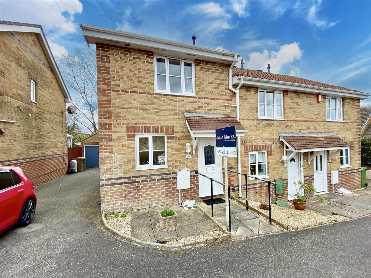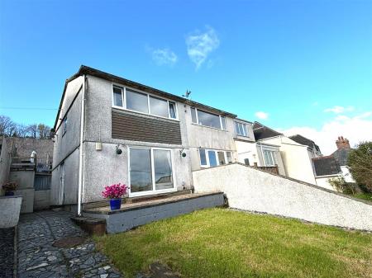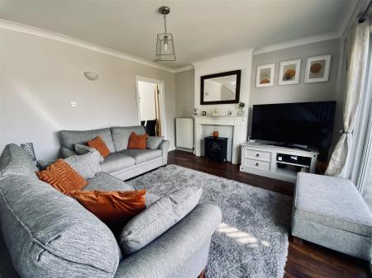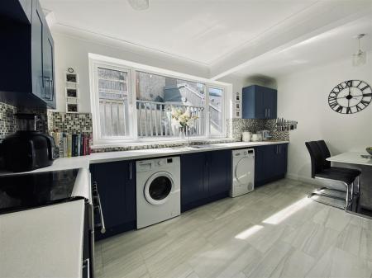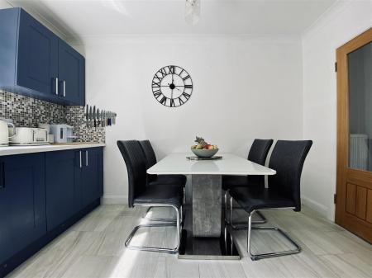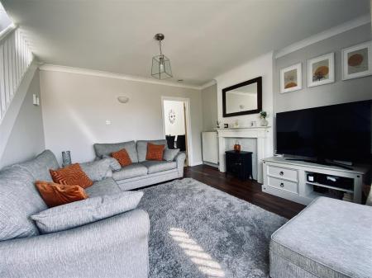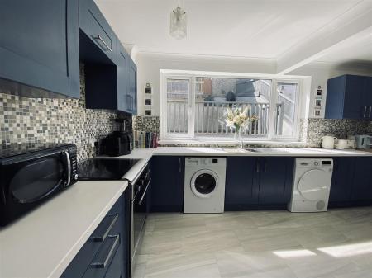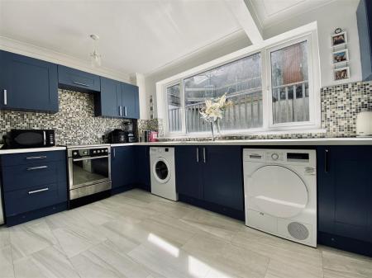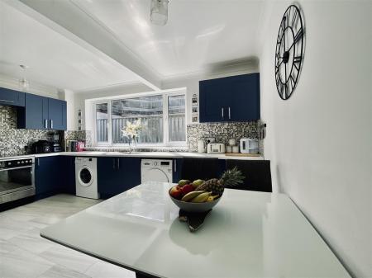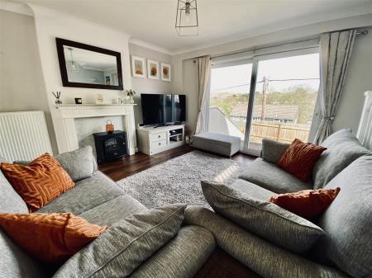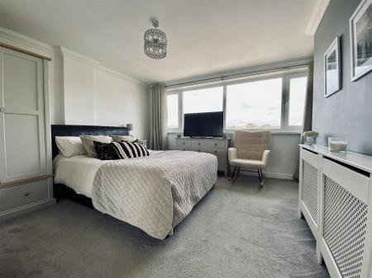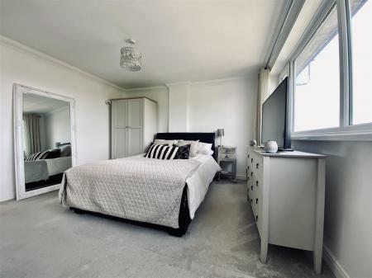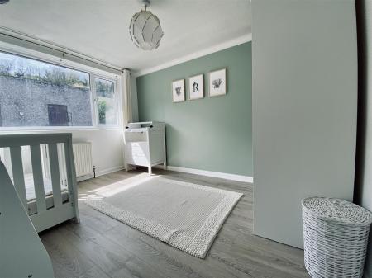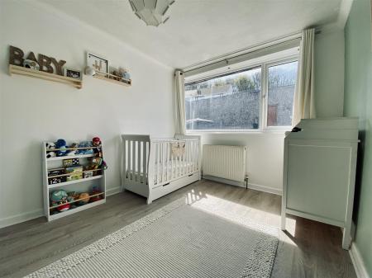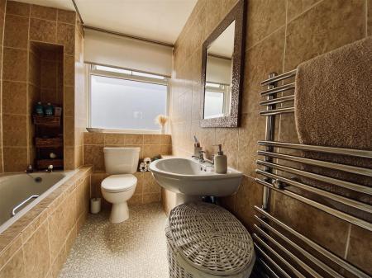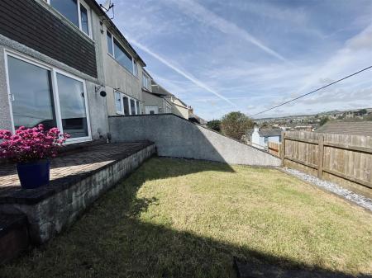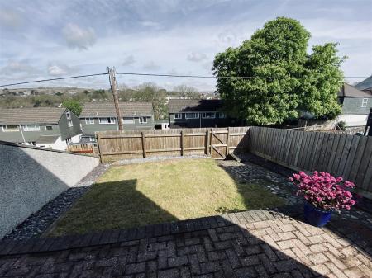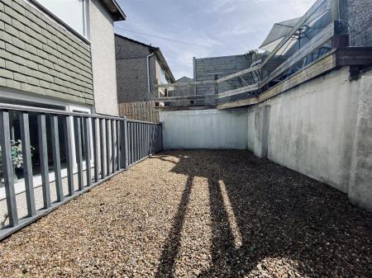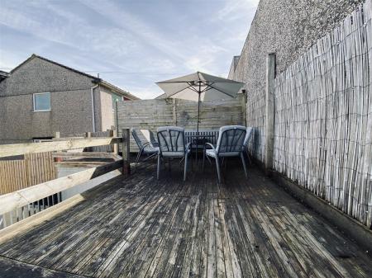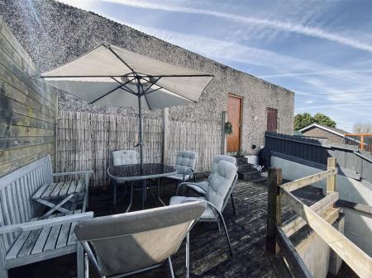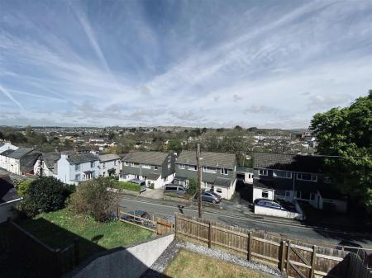- Spacious semi-detached home
- Lounge
- Open plan kitchen/diner
- 2 double bedrooms
- Bathroom
- uPVC double-glazing
- Gas central heating
- Enclosed front & rear gardens
- Garage
- Views over Plympton
2 Bedroom Semi-Detached House for sale in Plymouth
A spacious, modern semi-detached property sitting in an elevated position with views over Plympton. The accommodation comprises an entrance hall, open-plan kitchen/diner, lounge, 2 double bedrooms & bathroom. There are enclosed gardens to the front & rear together with a garage, accessed from the rear garden.
Underwood Rd, Plympton Pl7 1Td -
Accommodation - Obscured uPVC double-glazed door opening into the entrance hall.
Entrance Hall - 1.56 x 1.36 (5'1" x 4'5") - Tiled-effect laminate flooring. Under-stairs storage cupboard with shelving, housing the meters. Further shelved cupboards. Inset ceiling spotlighting. Archway opening into the kitchen.
Kitchen - 2.65 x 2.42 (8'8" x 7'11") - Fitted with a range of matching base and wall-mounted units incorporating roll-edged laminate work surfaces with inset one-&-a-half bowl sink unit, mixer tap and a mosaic tiled splash-back. Spaces for cooker, washing machine and tumble dryer. uPVC double-glazed window to the rear elevation. Continuation of the tiled-effect laminate flooring. Open plan access into the dining area.
Dining Area - 3.49 x 1.84 plus recess (11'5" x 6'0" plus recess) - Continuation of the tiled-effect laminate flooring. Ample space for a dining table. Recess for an upright fridge/freezer.
Lounge - 4.6 x 3.7 (15'1" x 12'1") - Feature fireplace with marble-effect inset, surround and wood mantel. Staircase rising to the first floor landing. Large sliding uPVC double-glazed door to the front elevation with views over the garden.
First Floor Landing - 1.84 x 0.82 (6'0" x 2'8") - Doors providing access to the first floor accommodation. Access hatch to the roof void. uPVC double-glazed window to the side elevation. Airing cupboard housing the Worcester boiler.
Bedroom One - 3.63 x 3.58 + recess (11'10" x 11'8" + recess) - uPVC double-glazed window to the front elevation with views over Plympton, towards Plymouth. Recess for a wardrobe.
Bedroom Two - 3.4 x 2.64 (11'1" x 8'7") - uPVC double-glazed window to the rear elevation. Laminate wood flooring.
Bathroom - 2.52 x 1.82 (8'3" x 5'11") - Fitted with a matching suite comprising a panelled bath with shower system over, pedestal wash hand basin and close-coupled wc. Chrome heated towel rail/radiator. Tiled walls. Mosaic tiled-effect vinyl flooring. Obscured uPVC double-glazed window to the rear elevation.
Outside - The property is approached via a wooden gate providing access to the front garden which is mainly laid to lawn with a stone-chipped border and a further brick-paved seating area. A crazy paved path leads to the entrance and runs alongside the property to the rear garden which is laid over a couple of levels with steps leading up one side to a stone-chipped terrace and to a further terrace with a decked seating area. Courtesy door opening into the garage.
Garage - 4.99 x 2.35 (16'4" x 7'8") - Up-&-over door. Power and light.
Council Tax - Plymouth City Council
Council tax band: B
Property Ref: 11002701_33025620
Similar Properties
2 Bedroom Semi-Detached House | Offers Over £220,000
Semi-detached property, situated in a popular residential area & being sold with no onward chain. The accommodation comp...
3 Bedroom Semi-Detached House | £220,000
Semi-detached family home in a highly desirable area of Plympton. The accommodation comprises, lounge, open plan kitchen...
2 Bedroom Semi-Detached Bungalow | £220,000
Very well-presented bungalow in the heart of Plympton, close to a main bus route & local amenities, briefly comprising a...
3 Bedroom Semi-Detached House | Offers Over £230,000
Ideal starter family home situated in a quiet cul-de-sac within the Hemerdon Heights area, close to local amenities, wit...
3 Bedroom Semi-Detached House | £230,000
An ideal starter home, this semi-detached property is close to local amenities, schools & the Saltram estate, comprising...
2 Bedroom End of Terrace House | £230,000
Situated in a popular, quiet cul-de-sac in Chaddlewood is this end-terraced house - ideal for a first-time buyer. The pr...

Julian Marks Estate Agents (Plympton)
Plympton, Plymouth, PL7 2AA
How much is your home worth?
Use our short form to request a valuation of your property.
Request a Valuation



