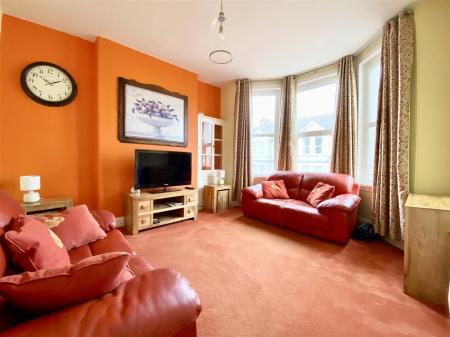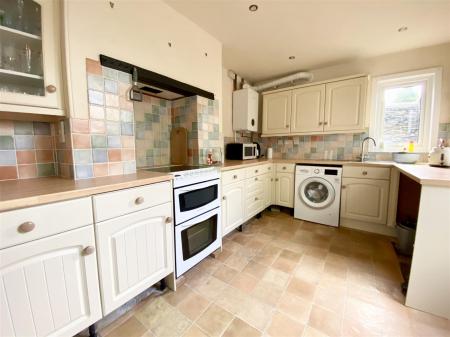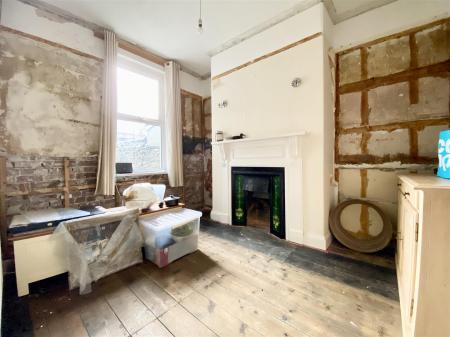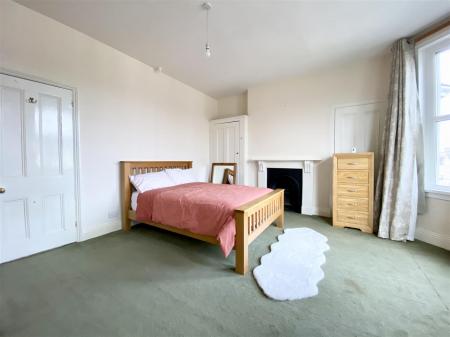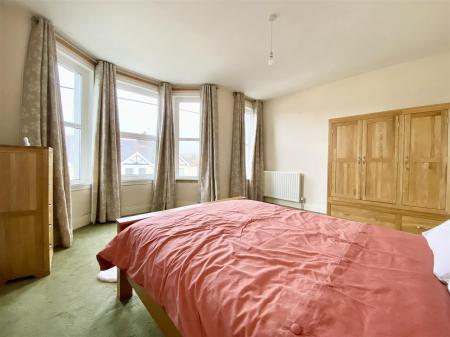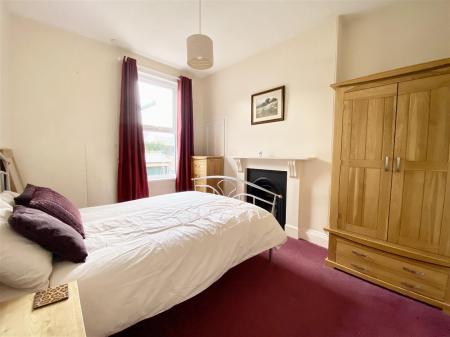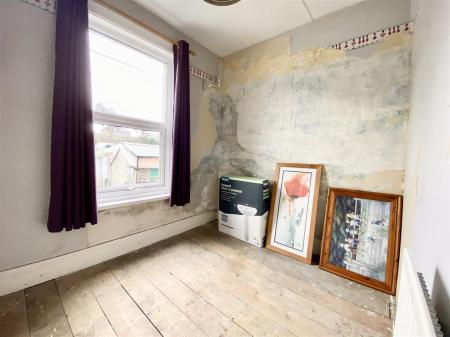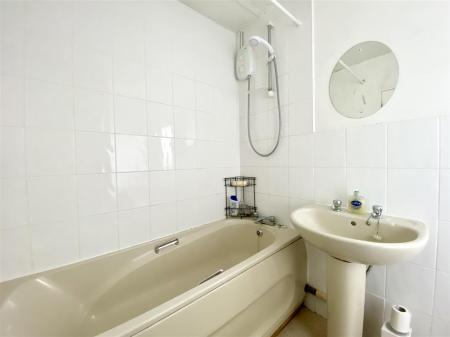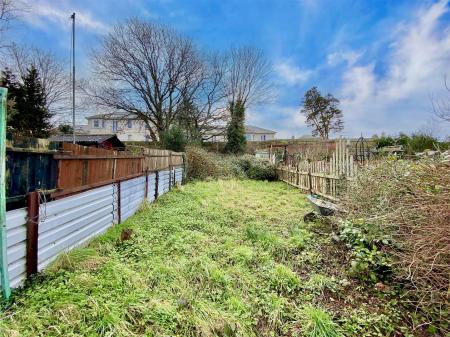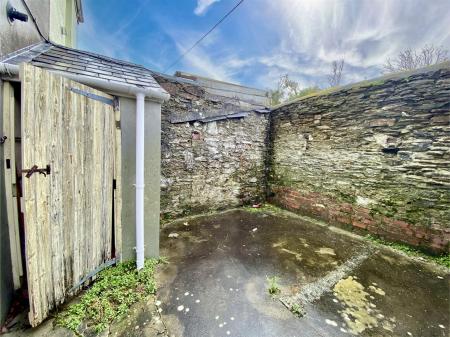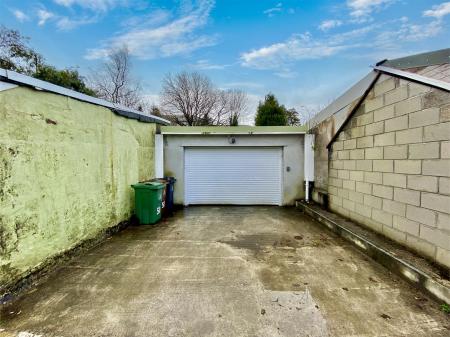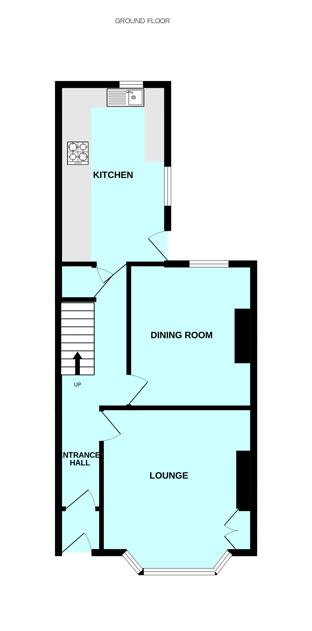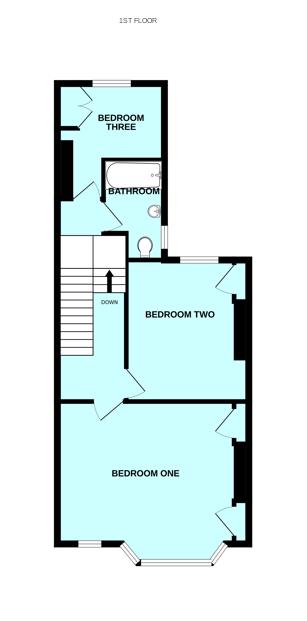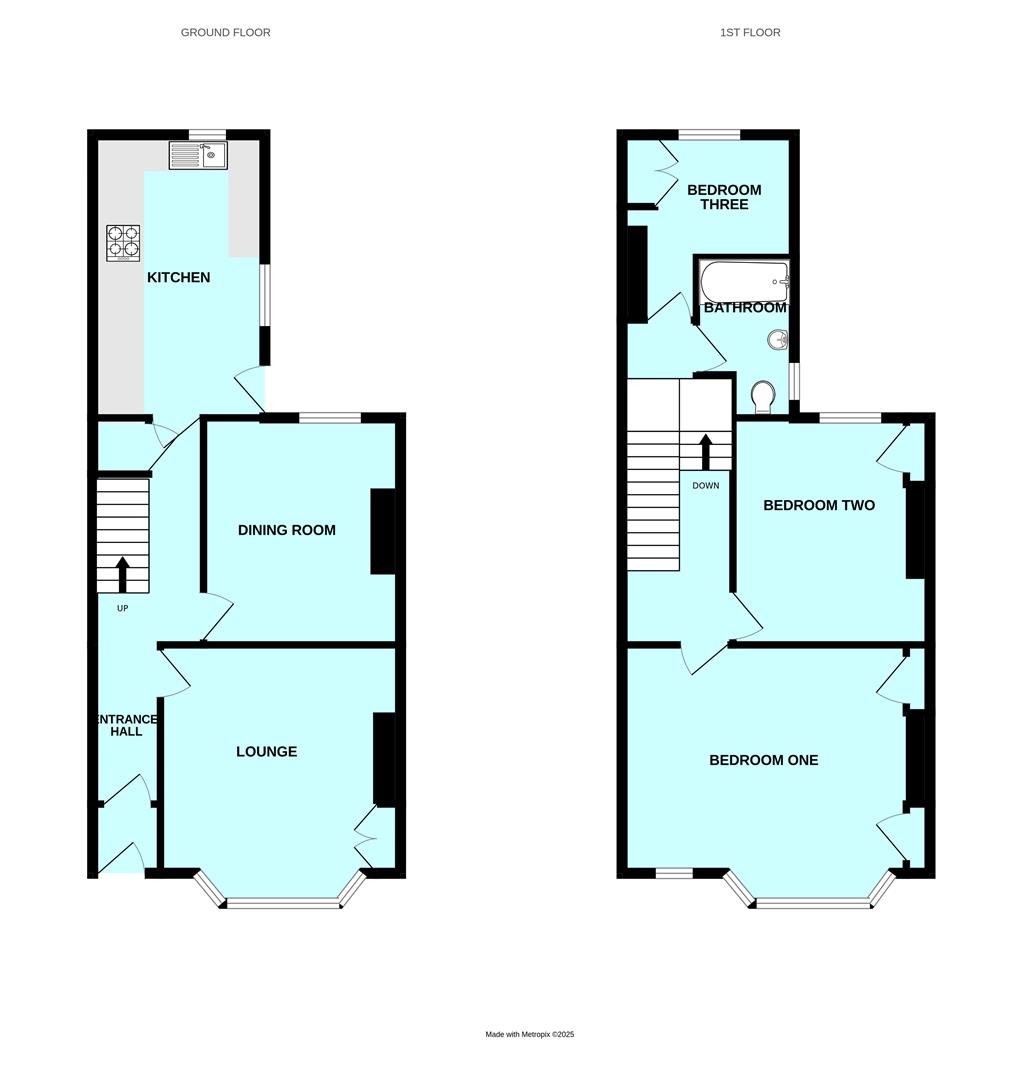- Period terraced home
- Lounge
- Dining room
- Kitchen
- 3 bedrooms
- Family bathroom
- Garage & parking
- Rear garden & courtyard
- Modernisation required
- No onward chain
3 Bedroom Terraced House for sale in Plymouth
Period-style family home situated in the heart of the area, with accommodation briefly comprising an entrance porch & hallway, lounge, separate dining room & kitchen with 3 bedrooms & the family bathroom upstairs. Externally there is a rear courtyard, a spacious garage with parking to the front & an extensive rear garden behind. The property is in a great location but does require modernisation.
Moorland Avenue, Plympton, Pl7 2Da -
Accommodation - uPVC double-glazed front door opening into the entrance porch.
Entrance Porch - 1.17 x 1.03 (3'10" x 3'4") - Wooden door with a patterned glass inset opening into the entrance hall.
Entrance Hall - 6.28 x 1.8 (20'7" x 5'10") - Doors providing access to the lounge, dining room and the kitchen. Stairs ascending to the first floor. Under-stairs storage.
Lounge - 4.47 x 3.82 (14'7" x 12'6") - Built-in display cabinet. uPVC double-glazed bay window to the front elevation.
Dining Room - 3.66 x 3.04 (12'0" x 9'11") - Feature fireplace with a decorative surround and wooden mantel set upon a stone hearth. uPVC double-glazed window to the rear elevation.
Kitchen - 4.73 x 2.83 (15'6" x 9'3") - Matching base and wall-mounted units with rolled-edge wood-effect laminate work top. Inset stainless-steel one-&-a-half bowl sink with mixer tap. Space for cooker, washing machine, fridge-freezer and tumble dryer. Wall-mounted boiler. Dual aspect with uPVC double-glazed windows to the rear and side elevations. uPVC double-glazed door leading outside to the courtyard.
First Floor Landing - 5.41 x 1.78 (17'8" x 5'10") - Providing access to the first floor accommodation. uPVC double-glazed elevated window to the rear elevation. Up-&-over hatch for access to the loft space.
Bedroom One - 4.78 x 4.46 (15'8" x 14'7") - Feature fireplace with an ornate surround and wooden mantel set upon a stone hearth. 2 built-in cupboards. uPVC double-glazed bay window to the front elevation. Further uPVC double-glazed window, also to the front elevation.
Bedroom Two - 3.66 x 2.8 (12'0" x 9'2") - Feature fireplace with an ornate surround and wooden mantel set upon a stone hearth. Built-in storage cupboard. uPVC double-glazed window to the rear elevation.
Bedroom Three - 2.54 x 2.04 (8'3" x 6'8") - Open fireplace set upon a stone hearth. Built-in storage cupboard. uPVC double-glazed window to the rear elevation.
Bathroom - 2.48 x 1.69 (8'1" x 5'6") - Matching suite comprising a panel bath with an electric shower over, pedestal wash hand basin and close-coupled wc. uPVC double-glazed paned glass window to the side elevation.
Garage - 5.73 x 4.61 (18'9" x 15'1") - Electric roller door. Power and lighting. Courtesy door to the rear providing access to the garden.
Outside - The property is approached via a public walkway with stairs ascending to the front door. To the rear there is an enclosed courtyard garden with an outside wc. Stairs ascend to a wooden gate providing access onto the service lane. Directly opposite is the garage with parking in front for 2 vehicles and a rear door which accesses the garden. The rear garden is southerly-facing, fully enclosed and laid to lawn although it is currently quite over-grown.
Council Tax Pcc - Plymouth City Council
Council Tax Band: C
Services - The property is connected to all the mains services: gas, electricity, water and drainage.
What3words - ///young.ours.soak
Property Ref: 11002701_33636532
Similar Properties
3 Bedroom Terraced House | Offers Over £250,000
Immaculately-presented mid-terraced family home, located in the popular Woodford area, with accommodation briefly compri...
3 Bedroom Semi-Detached House | £250,000
Dormer-style semi-detached house with a block-paved driveway, garage & gardens to the front & rear. The accommodation be...
2 Bedroom End of Terrace House | £240,000
Situated in the heart of the conservation area within Plympton St Maurice, this charming 2-bedroom period property is be...
3 Bedroom Semi-Detached House | £260,000
Located in a sought-after area, this family home has spacious rooms & expansive gardens & is being offered with no onwar...
3 Bedroom Semi-Detached House | £260,000
Very well-presented semi-detached family home, situated in the Chaddlewood area of Plympton, close to local schools, one...
3 Bedroom Semi-Detached House | £260,000
Well-presented home in a quiet cul-de-sac within the Chaddlewood area briefly comprising an entrance hall, lounge, kitch...

Julian Marks Estate Agents (Plympton)
Plympton, Plymouth, PL7 2AA
How much is your home worth?
Use our short form to request a valuation of your property.
Request a Valuation
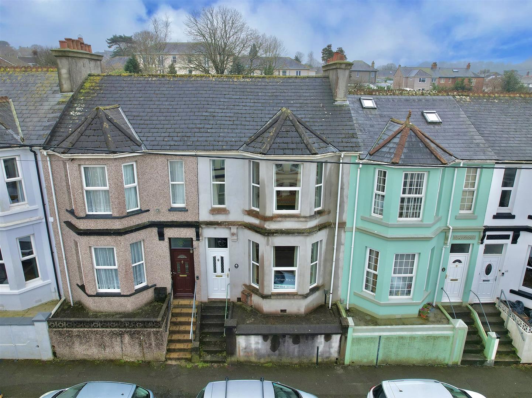
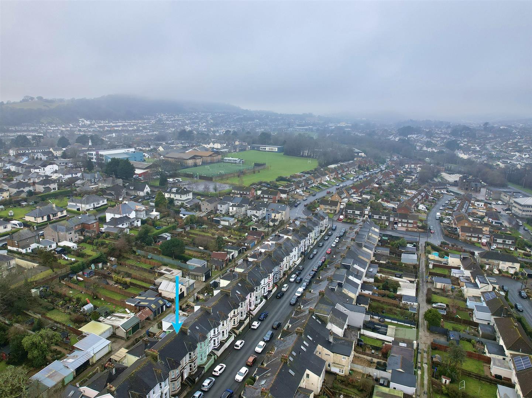
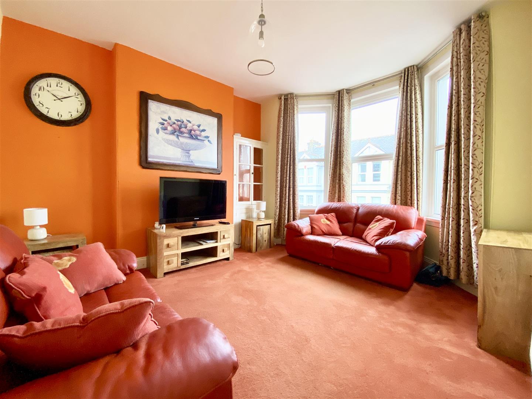
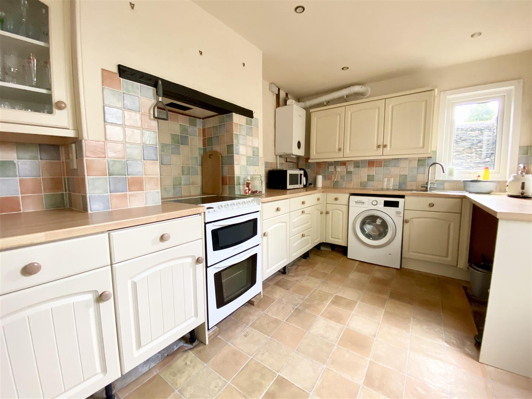
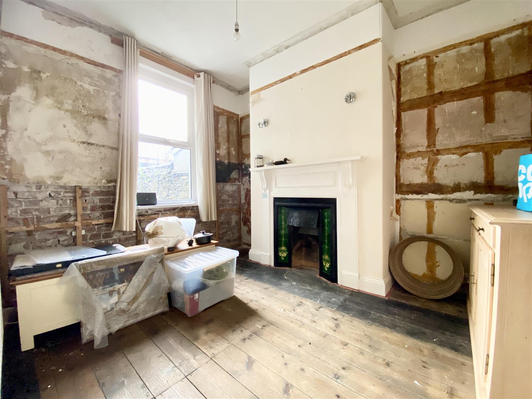
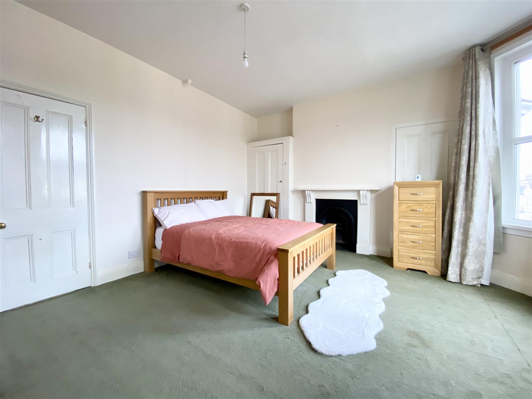
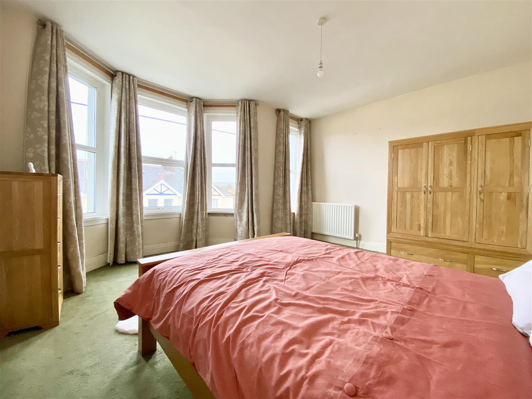
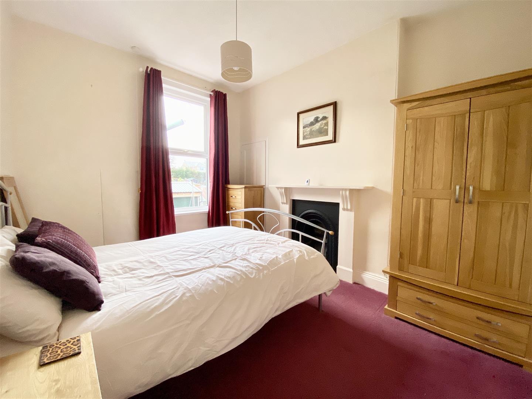
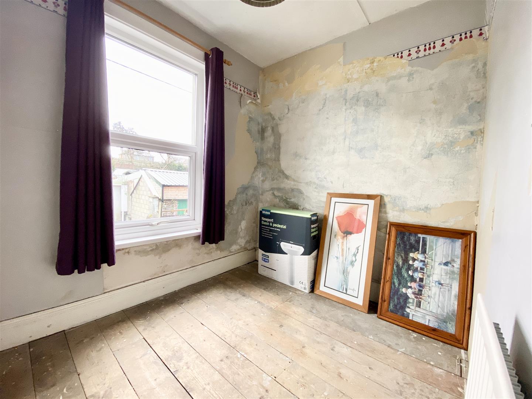
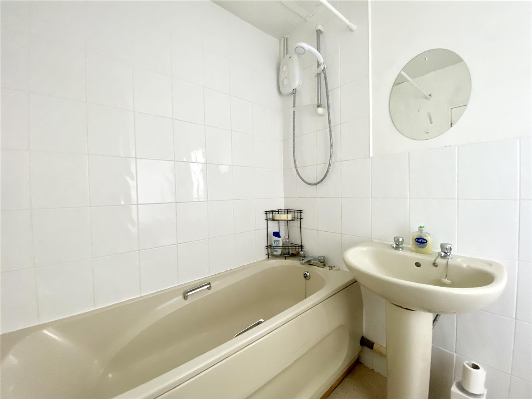
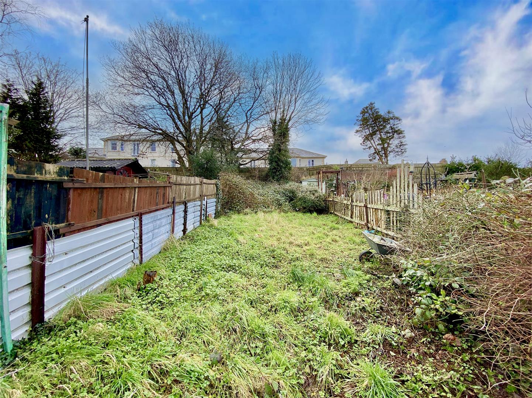
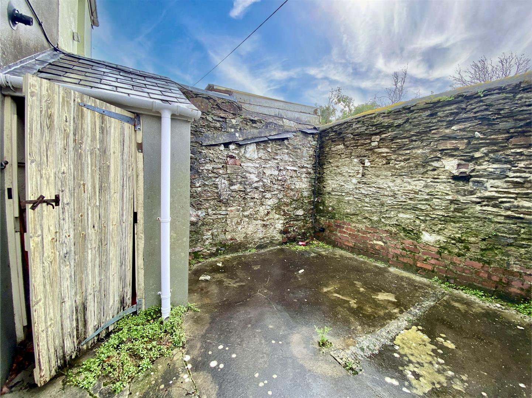
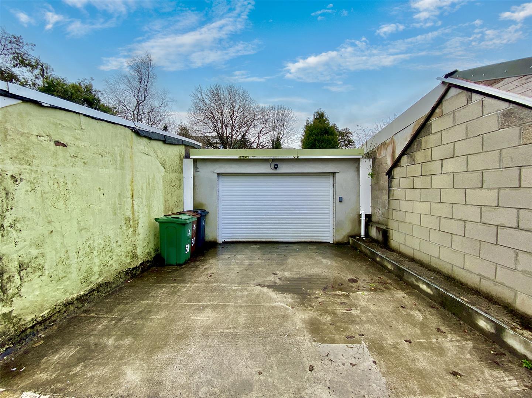
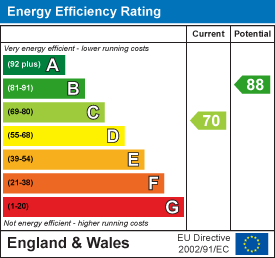
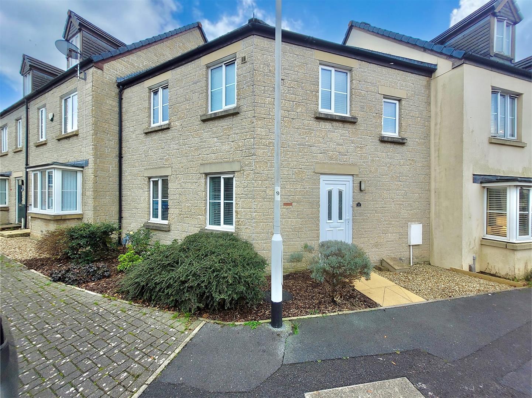

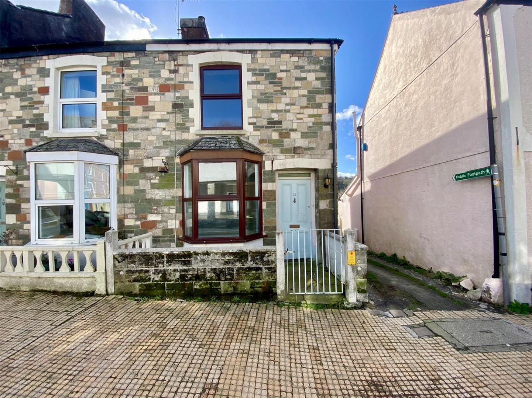
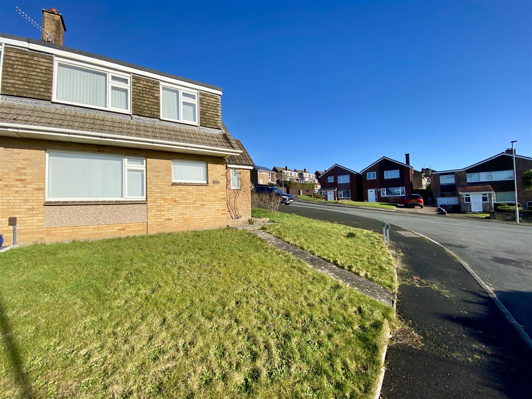
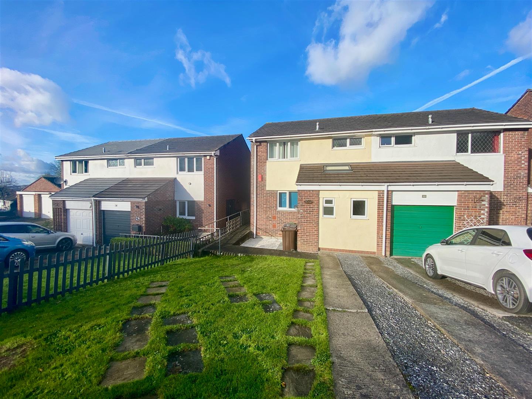

![2 4[6].jpeg](https://static.propertylogic.net/properties/2/1100/2701/3932551/IMG_hA0ZYHgDOEK6mJWacrKA1nvu95snfngGMBYvnQevrYMP8cG2sThrD8ds0ZhF_large.jpg)
![1[88].jpeg](https://static.propertylogic.net/properties/2/1100/2701/3932551/IMG_jPA7mDL5RBaCWfLvQtDqwtMWXMcDirNspXqGEVsBkVsBLv5d9iZNqQ4CEZvh_large.jpg)
