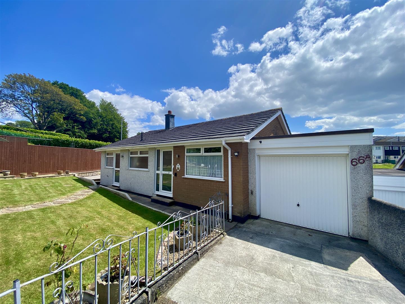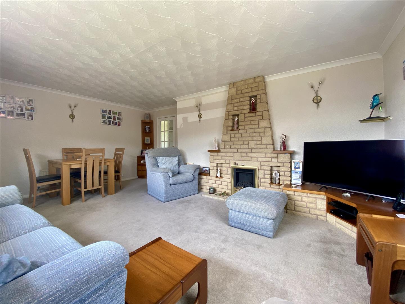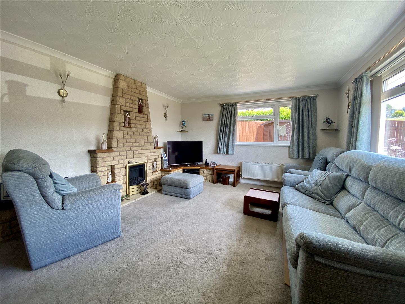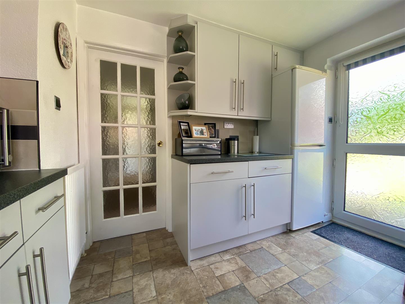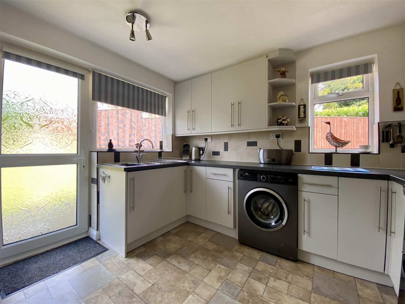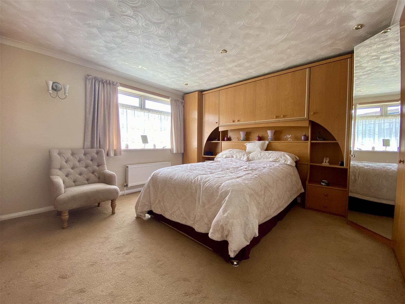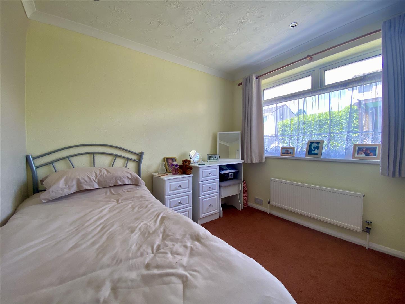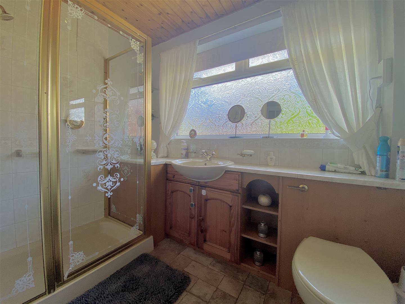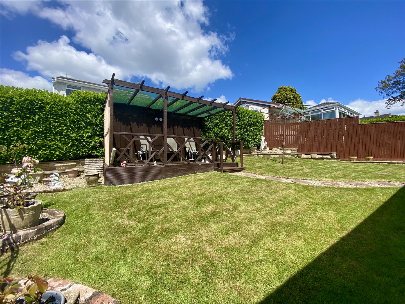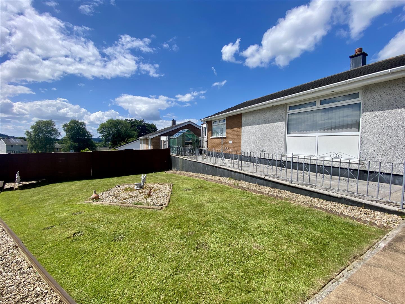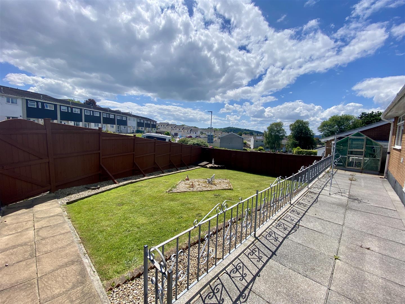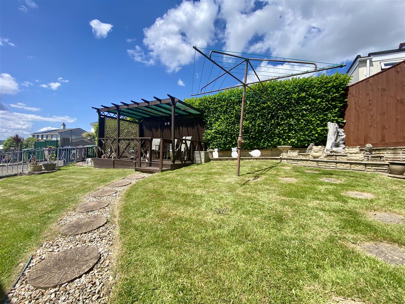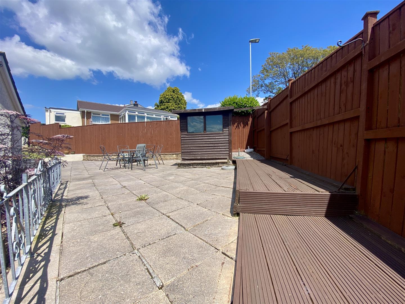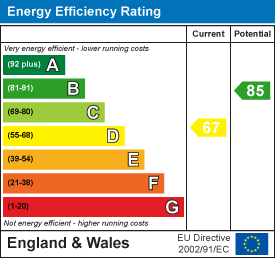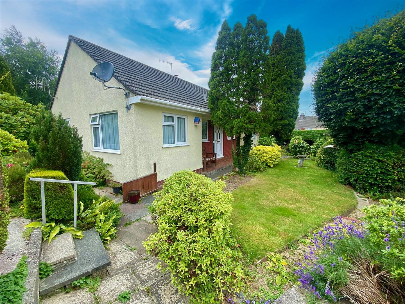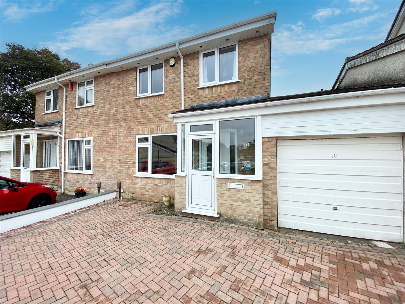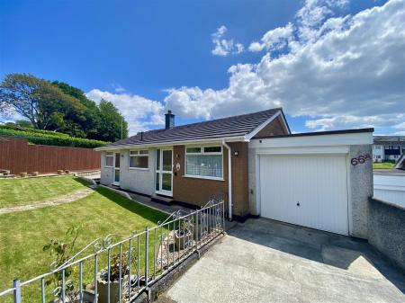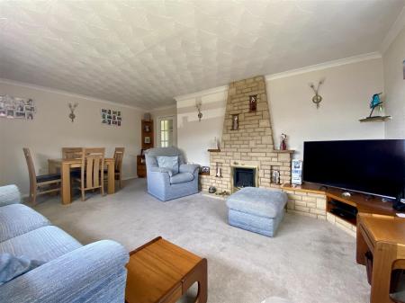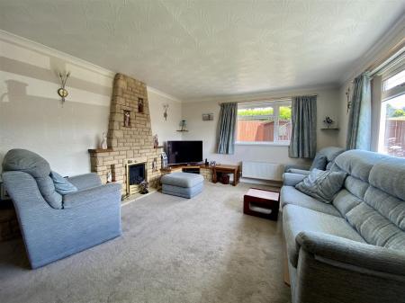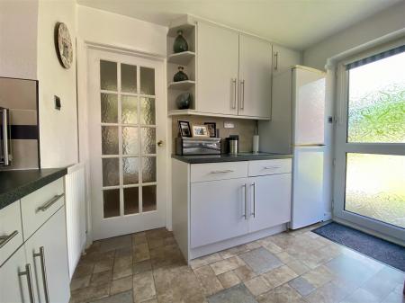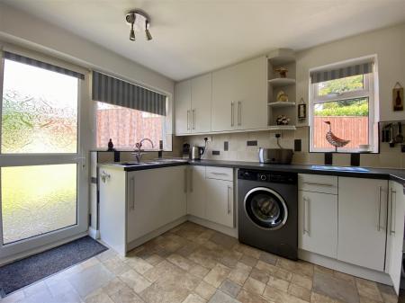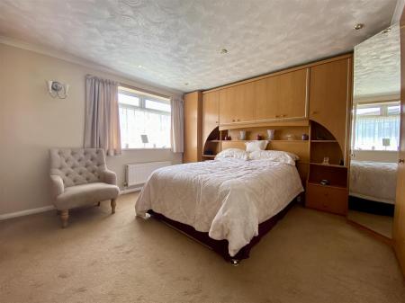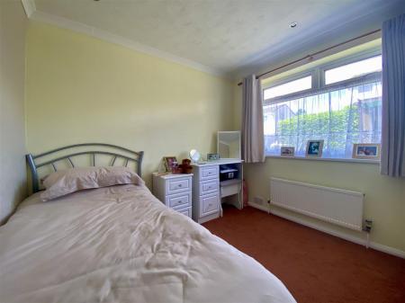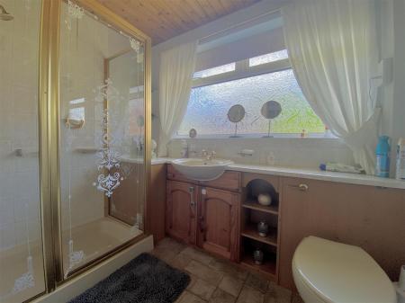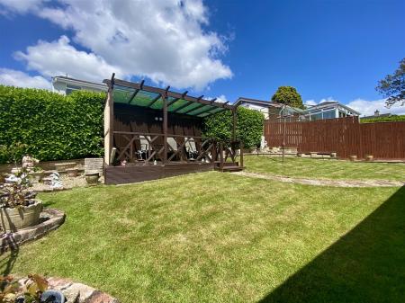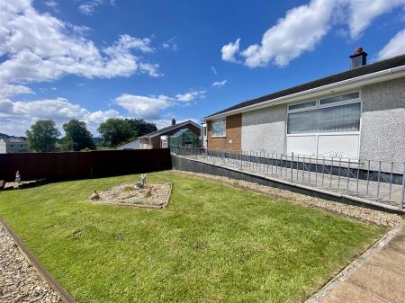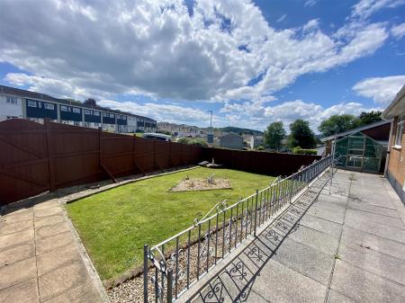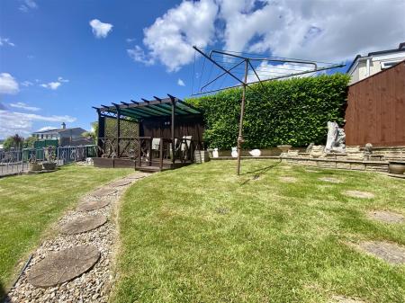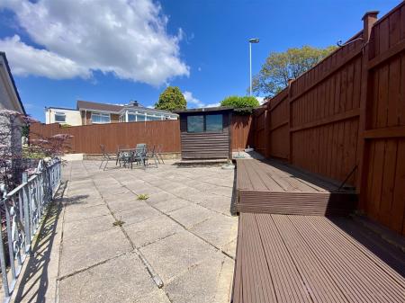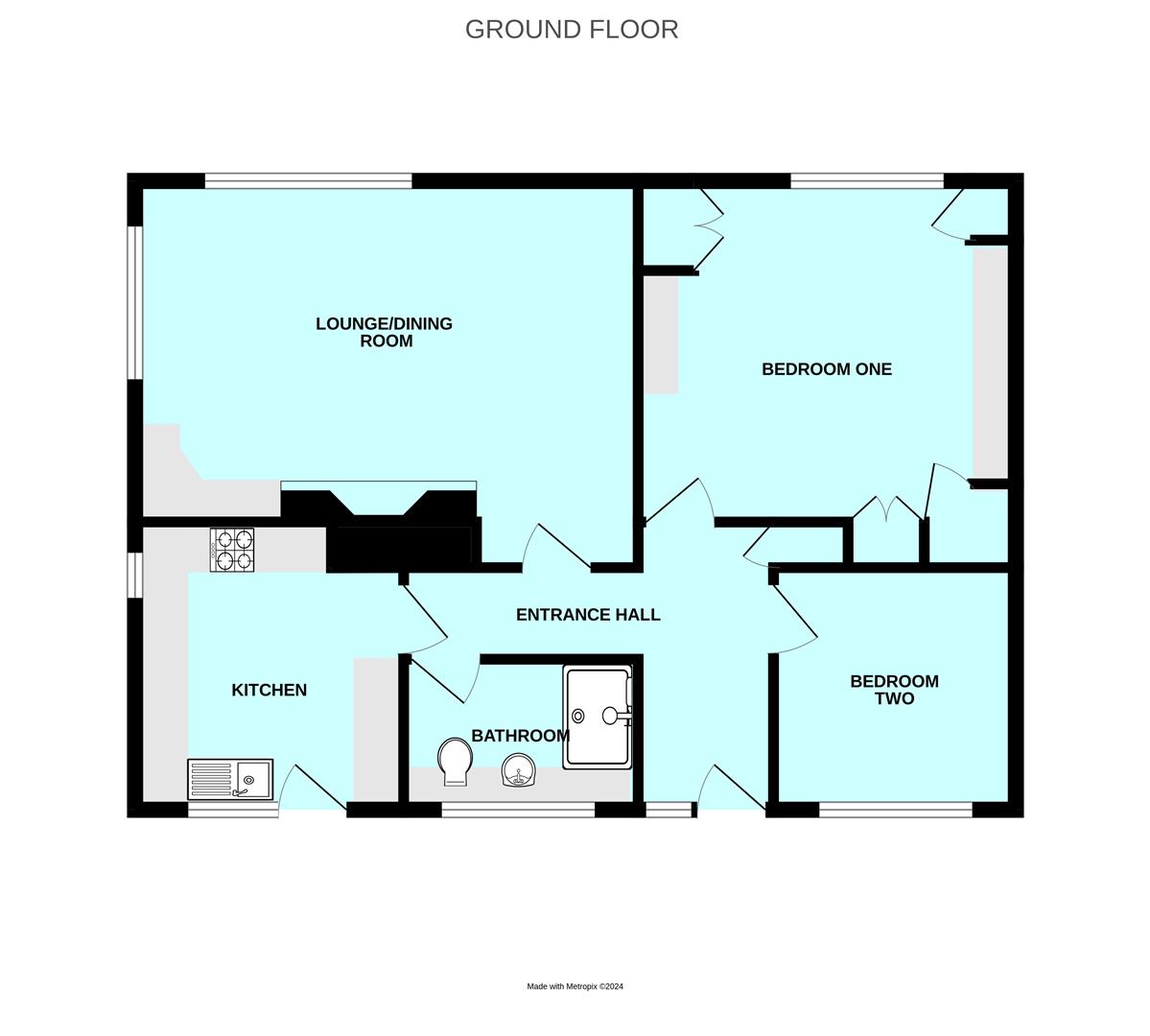- Semi-detached bungalow
- Lounge/diner
- Kitchen
- 2 bedrooms
- Shower room
- Sunny wrap-around garden
- Garage & driveway
- Cul-de-sac location
- Close to local amenities
- No onward chain
2 Bedroom Semi-Detached House for sale in Plymouth
Semi-detached bungalow situated on a very popular street in Plympton, briefly comprising an entrance hall, lounge/diner, kitchen, 2 bedrooms & shower room. Outside there is a garage & driveway together with a sunny wrap-around garden. The property is in good order & is offered with no onward chain.
Torridge Road, Plympton, Plymouth Pl7 2Dq -
Accommodation - Obscured uPVC double-glazed door opening into the entrance hall.
Entrance Hall - 3.42 going to 2.59 x 1.24 going to 0.88 (11'2" goi - A 'T'-shaped hallway with doors leading to the lounge/diner, kitchen, shower room and bedrooms. Drop-down access hatch with pull-down ladder to partially-boarded, insulated loft with power and lighting..
Lounge/Diner - 5.59 x 4.33 (18'4" x 14'2") - Gas fire set onto a stone hearth with stone surround. Dual aspect with uPVC double-glazed windows to the side and rear elevation.
Kitchen - 3.38 x 2.99 (11'1" x 9'9") - Fitted with a range of base and wall-mounted units incorporating roll-edged laminate worktop with inset one-&-a-half bowl stainless-steel sink unit with mixer tap. Spaces for washing machine, cooker and fridge/freezer. uPVC double-glazed windows to the front and side elevations. Obscured uPVC double-glazed door opening to the front garden.
Bedroom One - 4.08 x 3.64 (13'4" x 11'11") - Fitted bed surround with overhead storage and wardrobes. uPVC double-glazed window to the rear elevation.
Bedroom Two - 2.89 x 2.71 (9'5" x 8'10") - uPVC double-glazed window to the front elevation.
Shower Room - 2.46 x 1.90 (8'0" x 6'2") - Matching suite comprising large shower cubicle, vanity wash handbasin with storage unit below and concealed cistern wc. Obscured uPVC double-glazed window to the front elevation.
Garage - 5.64 x 2.73 (18'6" x 8'11") - Up-&-over electric door. Power and lighting. uPVC double-glazed courtesy door to the rear leading into the garden.
Outside - The property is approached via a driveway leading to the garage, with an area of lawn bordered by potted plants set onto stone chippings, with a stone-slabbed path leading to a gazebo. A path leads around to the side of the property where there is a shed and continues around to the rear of the property which is fully enclosed and laid to lawn, bordered by stone chippings and a further raised patio area. Courtesy gate leading onto a footpath.
Council Tax - Plymouth City Council
Council Tax Band: B
Services - The property is connected to all the mains services: gas, electricity, water and drainage.
Property Ref: 11002701_33474477
Similar Properties
3 Bedroom End of Terrace House | £280,000
End-terraced property with accommodation briefly comprising an entrance hall, lounge, kitchen/dining room & conservatory...
Lucas Lane, Plympton, Plymouth
3 Bedroom Semi-Detached House | £280,000
This semi-detached family home is situated in the popular Woodford area of Plympton. The accommodationbriefly comprises...
2 Bedroom Semi-Detached Bungalow | £280,000
Well-presented, semi-detached bungalow situated on a level plot, in a private location, with a driveway & garage. The ac...
3 Bedroom Detached Bungalow | Offers Over £285,000
Detached bungalow set on a corner plot with beautifully-kept wrap-around gardens, shared driveway & a garage. The accomm...
3 Bedroom Semi-Detached House | £285,000
Extended semi-detached Truscott-built family home is situated in the heart of Plympton, with accommodation briefly compr...
3 Bedroom Semi-Detached House | £290,000
Semi-detached property situated in a quiet cul-de-sac within the heart of Plympton, with well-presented accommodation br...

Julian Marks Estate Agents (Plympton)
Plympton, Plymouth, PL7 2AA
How much is your home worth?
Use our short form to request a valuation of your property.
Request a Valuation
