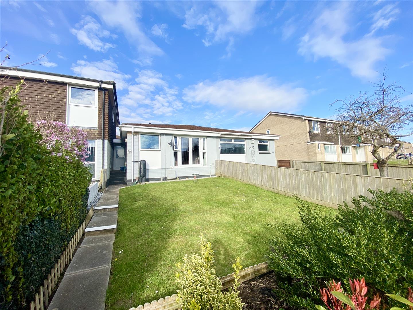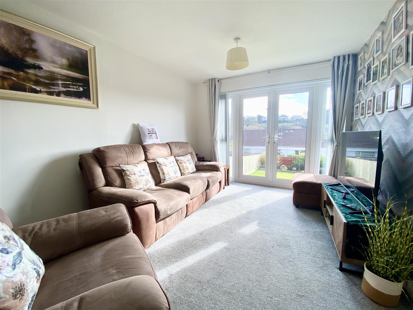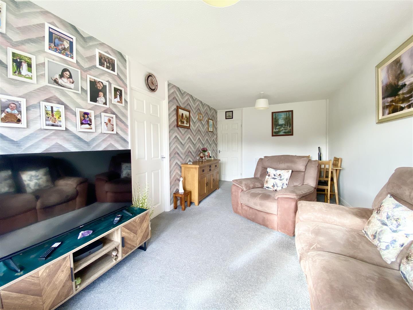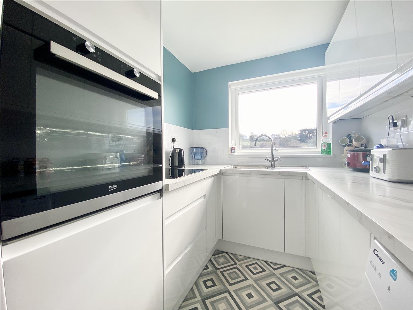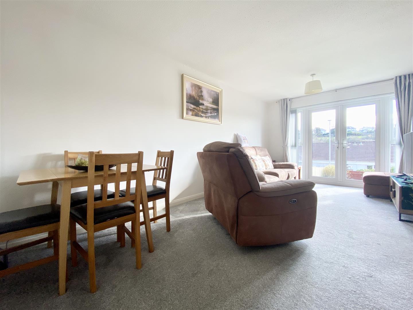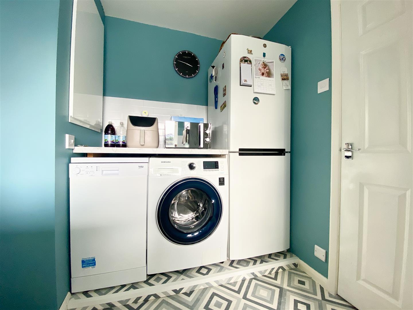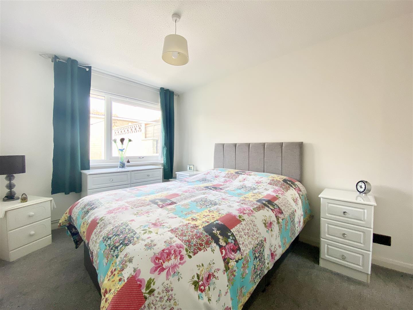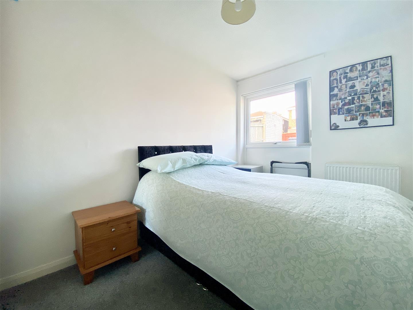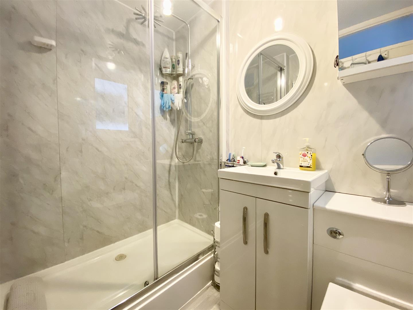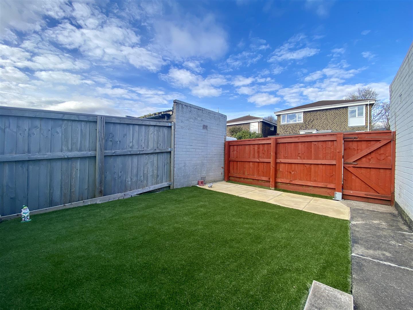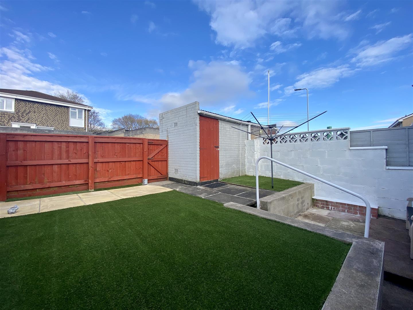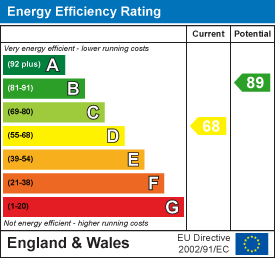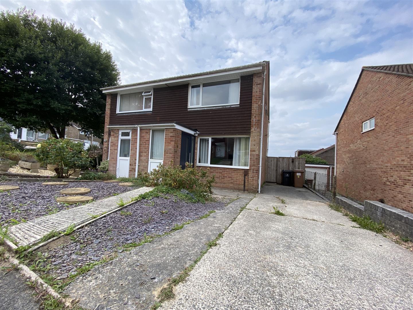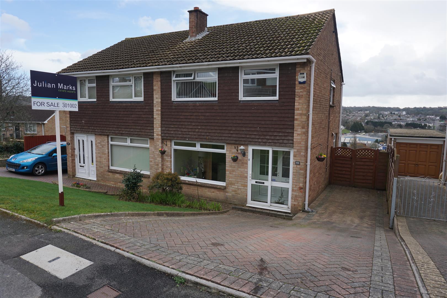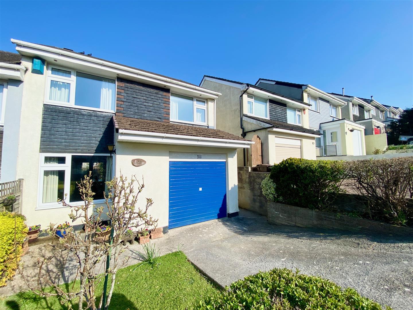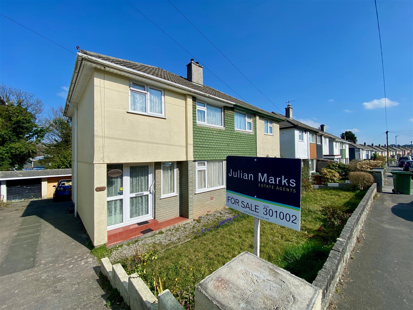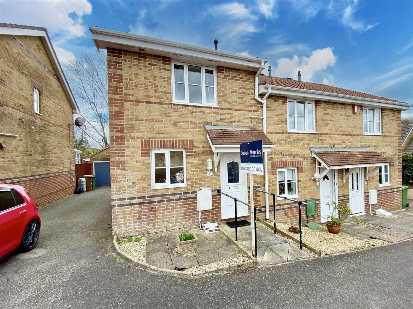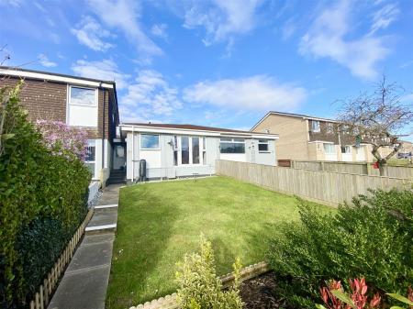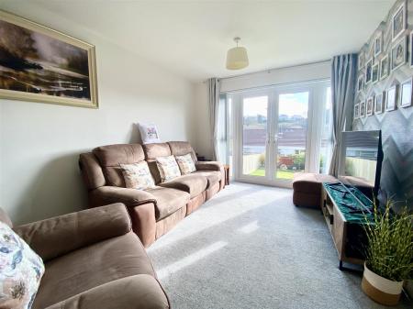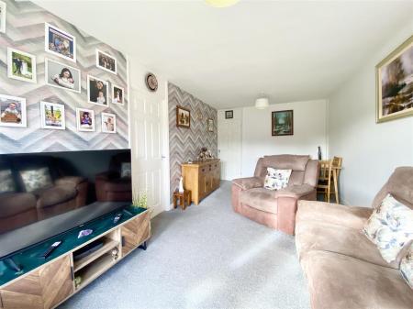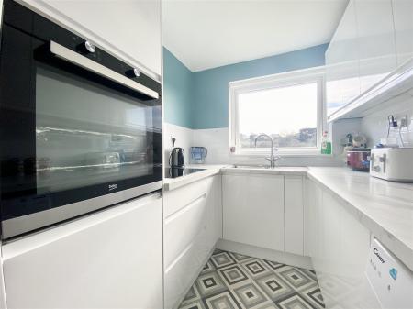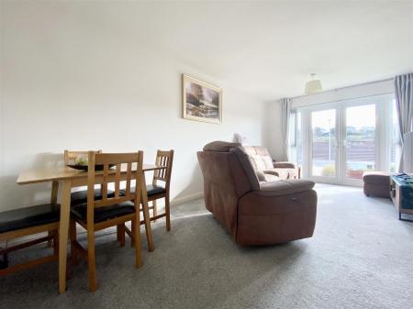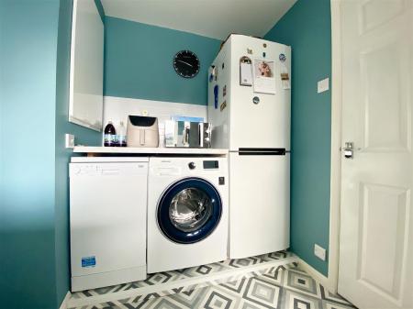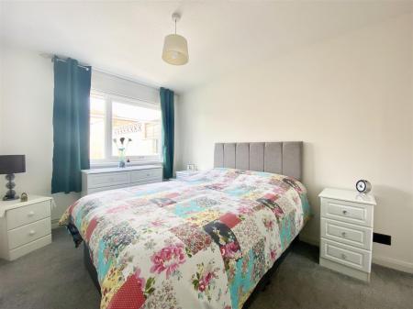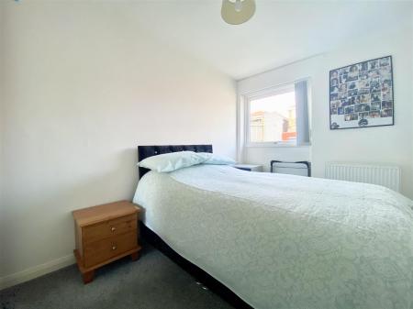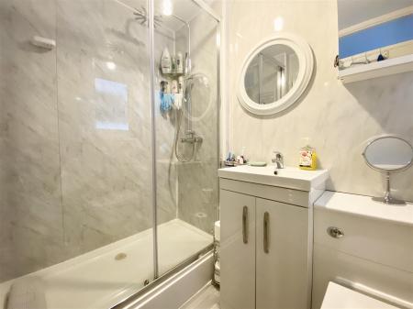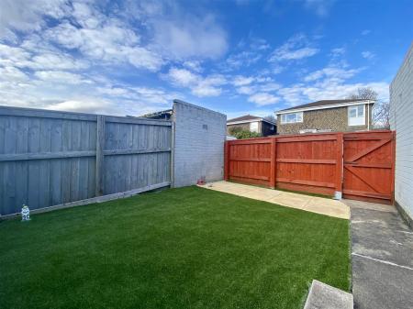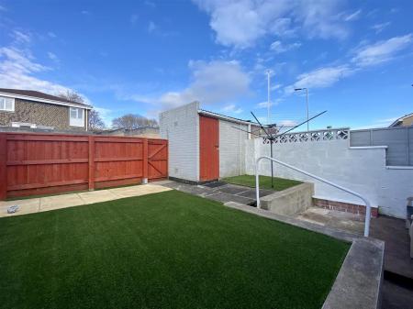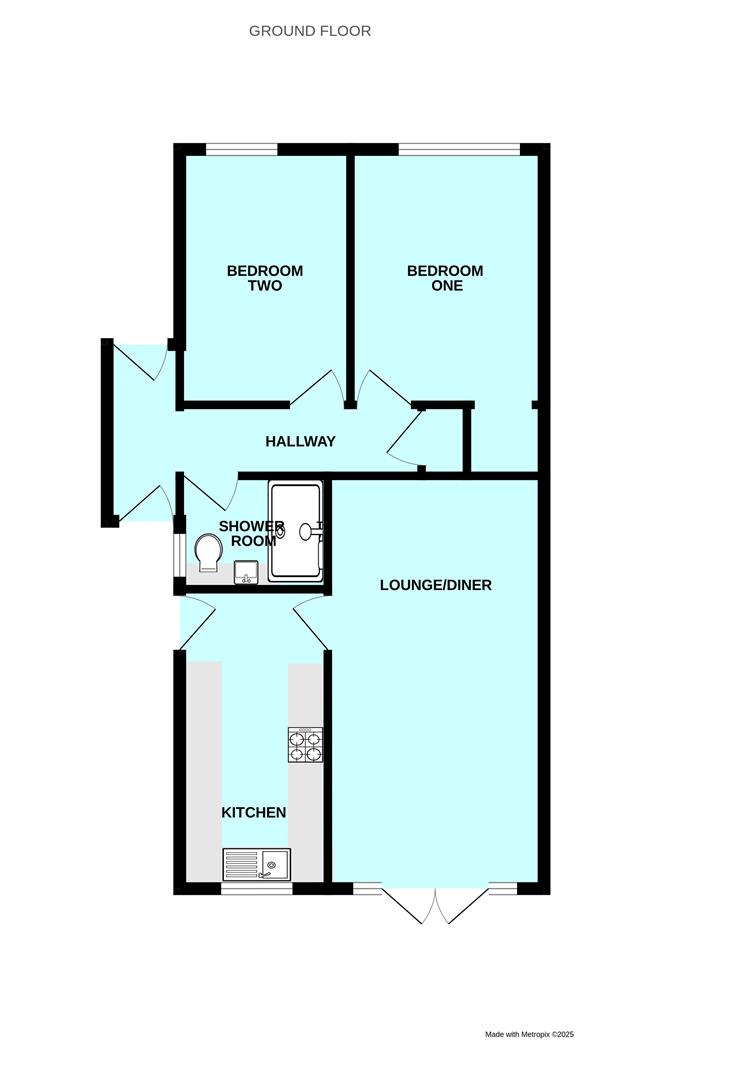- Semi-detached bungalow
- Well-presented throughout
- Lounge/diner
- Kitchen
- 2 bedrooms
- Shower room
- Garage in a block
- Front & rear gardens
- Close to local amenities
- Close to a main bus route
2 Bedroom Semi-Detached Bungalow for sale in Plymouth
Very well-presented bungalow in the heart of Plympton, close to a main bus route & local amenities, briefly comprising an entrance porch & hall, lounge/diner, kitchen, 2 bedrooms & shower room. There are gardens to the front & rear with a garage in a nearby block.
Downfield Walk, Plympton, Plymouth Pl7 2Dt -
Accommodation - Obscured uPVC double-glazed door opening into the entrance porch.
Entrance Porch - 2.53 x 0.89 (8'3" x 2'11") - Obscured uPVC double-glazed door opening to the rear garden. Open plan access into the entrance hall.
Entrance Hall - 3.3 x 0.89 (10'9" x 2'11") - Doors opening to the lounge/diner, bedrooms and the shower room. Full-height storage cupboard. Up-&-over access hatch to insulated loft space.
Lounge/Diner - 5.78 x 3.00 (18'11" x 9'10") - uPVC double-glazed patio doors opening to the front garden. Door opening to the kitchen.
Kitchen - 4.07 x 2.02 (13'4" x 6'7") - A bright, beautifully-fitted kitchen with a contemporary range of white high-gloss base and wall-mounted units incorporating a square-edged composite worktop with inset 4-ring electric hob and stainless-steel sink with mixer tap. Integrated oven. Spaces for washing machine, dishwasher, tumble dryer and upright fridge/freezer. Wall-mounted cupboard housing the boiler. uPVC double-glazed window to the front elevation. Obscured uPVC double-glazed door opening to the side.
Bedroom One - 3.64 x 2.71 (11'11" x 8'10") - uPVC double-glazed window to the rear elevation.
Bedroom Two - 3.64 x 2.35 (11'11" x 7'8") - uPVC double-glazed window to the rear elevation.
Shower Room - 2.01 x 1.58 (6'7" x 5'2") - Matching suite comprising a double shower unit with mains-fed snowflake shower head, an additional hand-held shower and sliding door, wash handbasin unit with mixer tap and storage beneath and a concealed cistern wc. Chrome heated towel rail. Obscured uPVC double-glazed window to the side elevation.
Outside - The property is approached through a wooden gate with a slabbed path leading to the front door and a lawn to the side with a decorative border of wood-chippings, shrubs and plants - all enclosed by 3' feather-edged fencing. To the rear, a slabbed path runs adjacent to the property with an area laid to artificial grass and steps ascending to a small patio area with a brick-built shed and a wooden access gate. The rear garden is enclosed by a mix of fencing and brick walling. The garage is in a block behind.
Council Tax - Plymouth City Council
Council Tax Band: B
Services - The property is connected to all the mains services: gas, electricity, water and drainage.
What3words - ///season.spill.scrap
Property Ref: 11002701_33772603
Similar Properties
2 Bedroom Semi-Detached House | Offers Over £220,000
Semi-detached property, situated in a popular residential area & being sold with no onward chain. The accommodation comp...
3 Bedroom Semi-Detached House | £220,000
Semi-detached family home, situated in a very popular area within Plympton. In need of modernisation the accommodation c...
3 Bedroom Semi-Detached House | £220,000
Semi-detached family home in a highly desirable area of Plympton. The accommodation comprises, lounge, open plan kitchen...
3 Bedroom Semi-Detached House | Offers Over £230,000
Ideal starter family home situated in a quiet cul-de-sac within the Hemerdon Heights area, close to local amenities, wit...
3 Bedroom Semi-Detached House | £230,000
An ideal starter home, this semi-detached property is close to local amenities, schools & the Saltram estate, comprising...
2 Bedroom End of Terrace House | £230,000
Situated in a popular, quiet cul-de-sac in Chaddlewood is this end-terraced house - ideal for a first-time buyer. The pr...

Julian Marks Estate Agents (Plympton)
Plympton, Plymouth, PL7 2AA
How much is your home worth?
Use our short form to request a valuation of your property.
Request a Valuation
