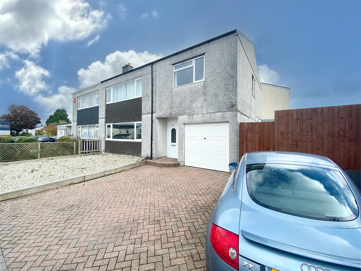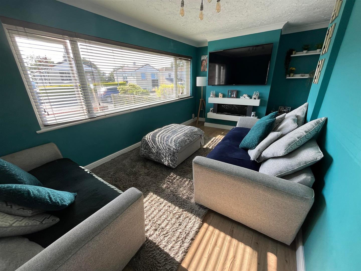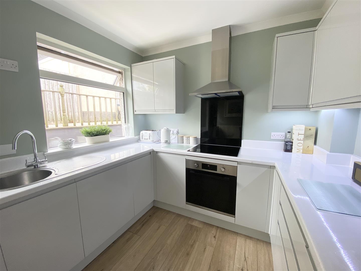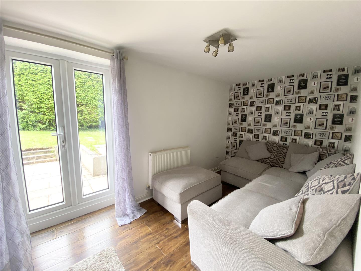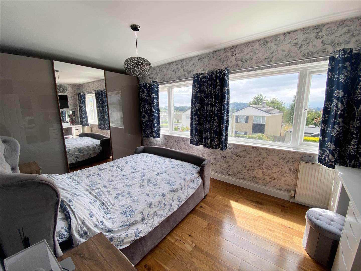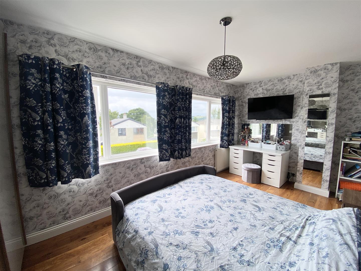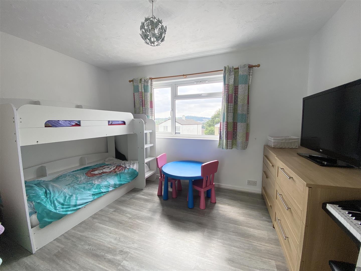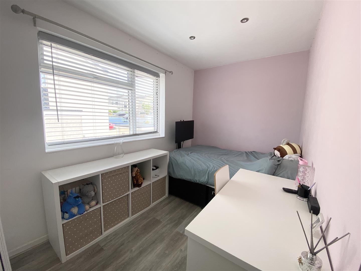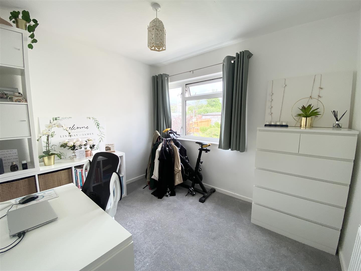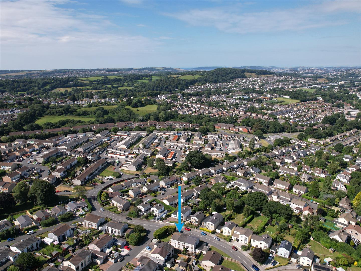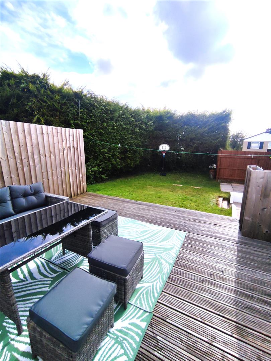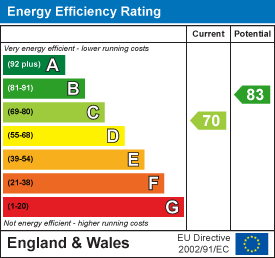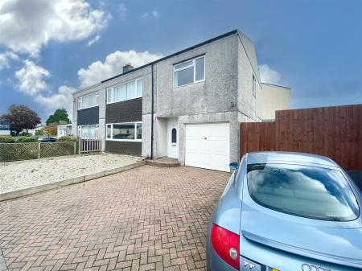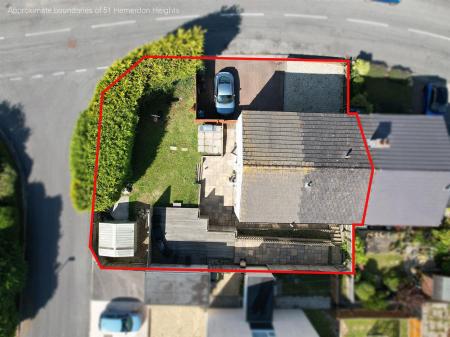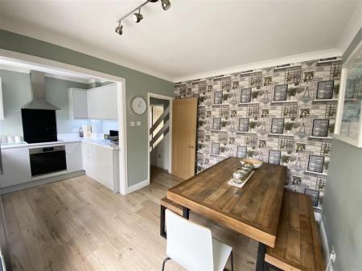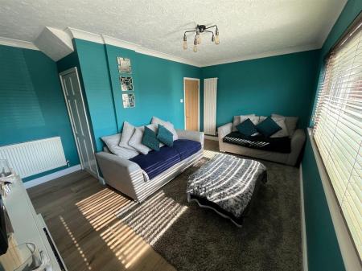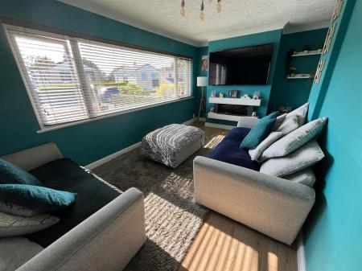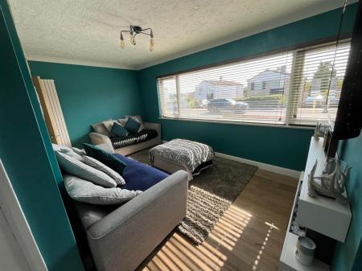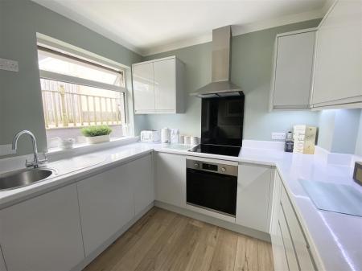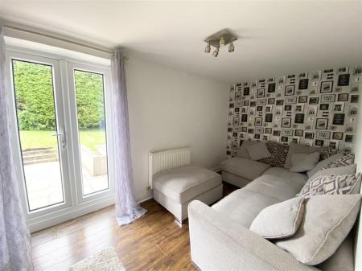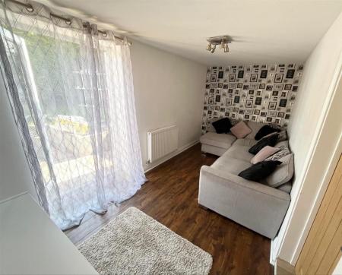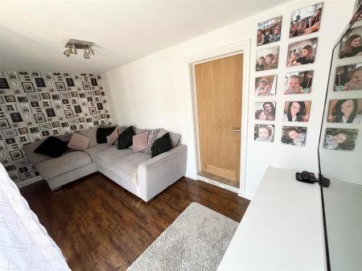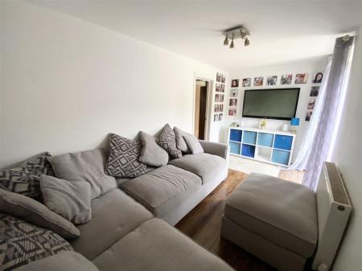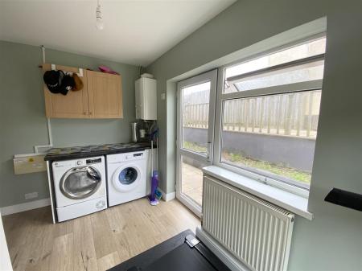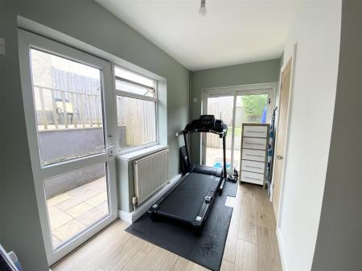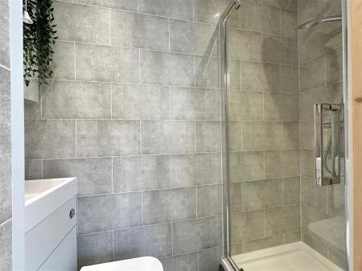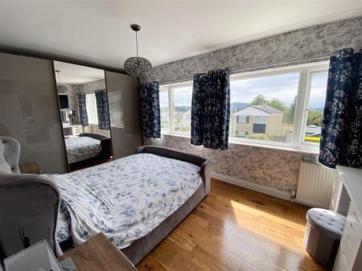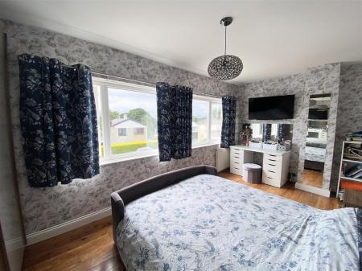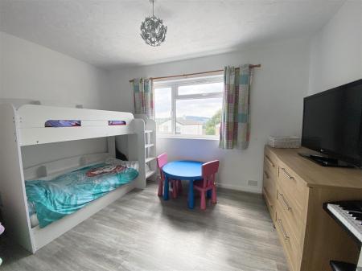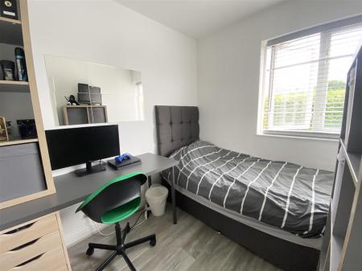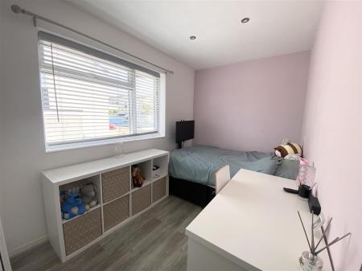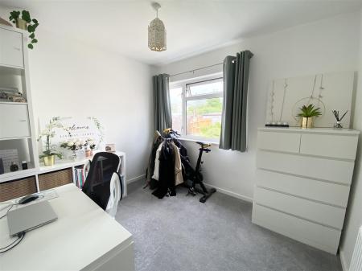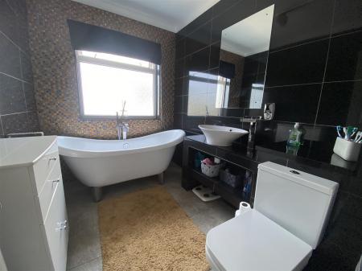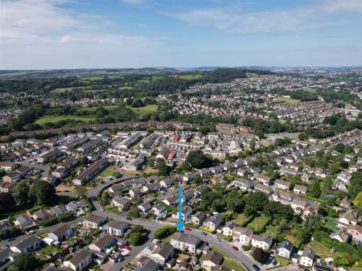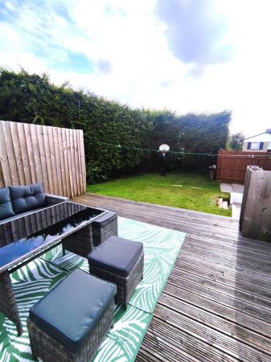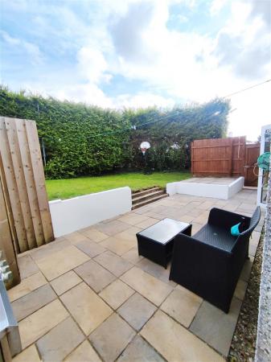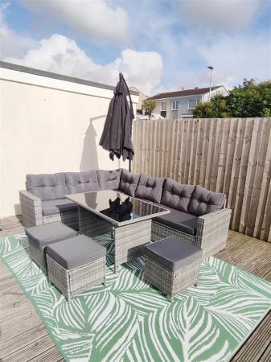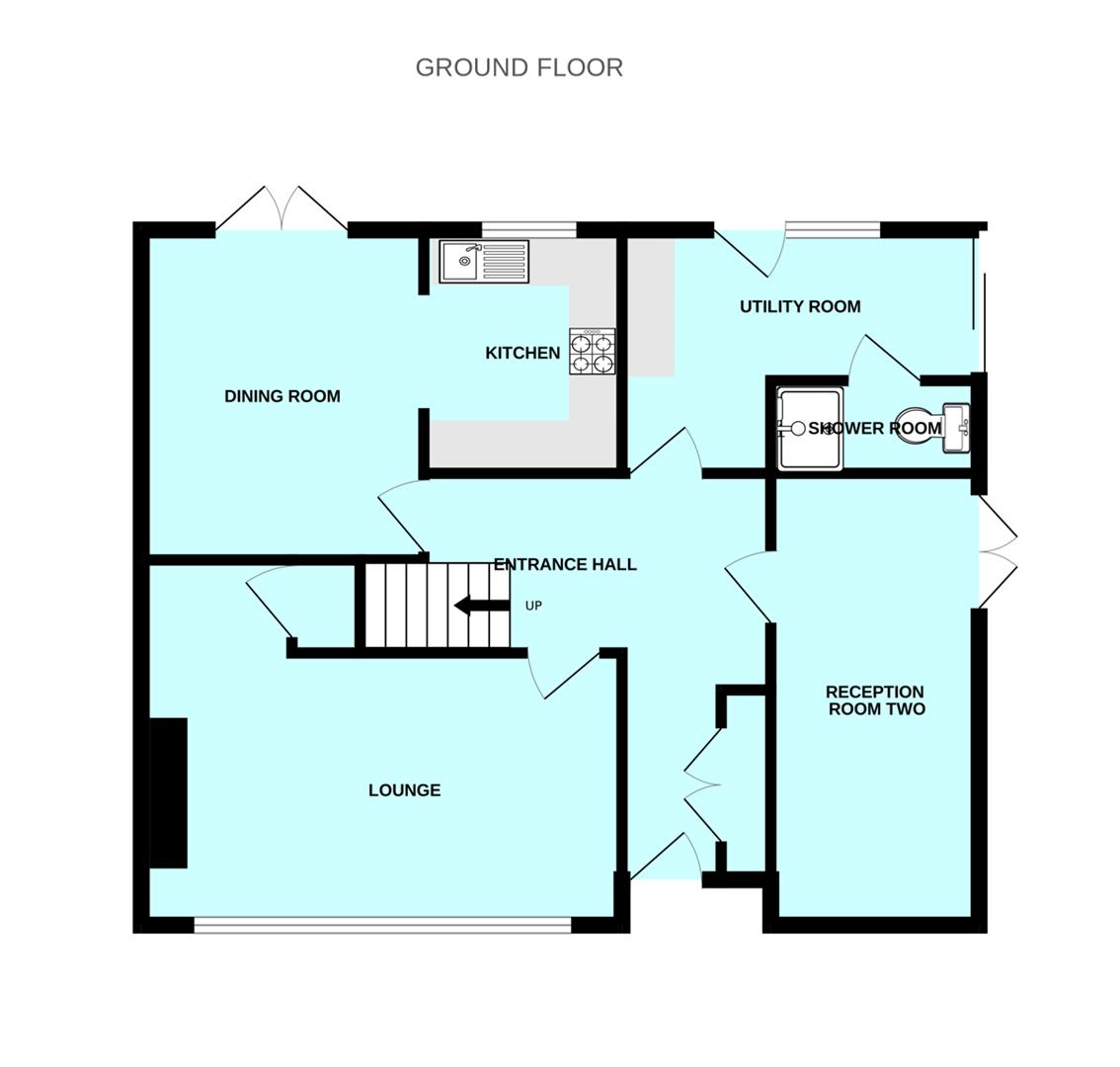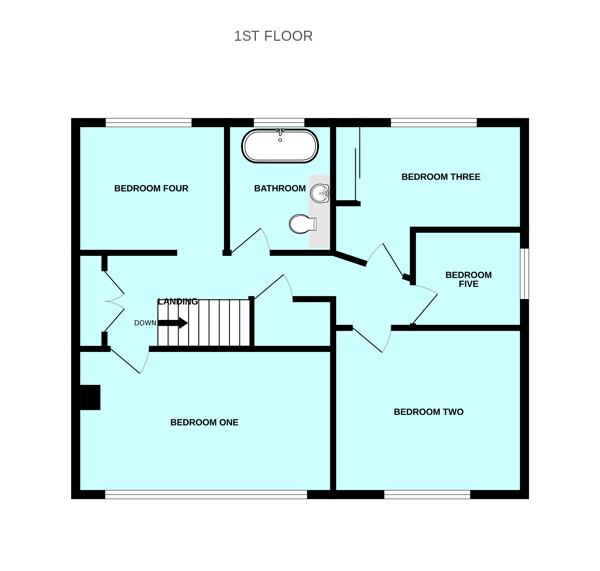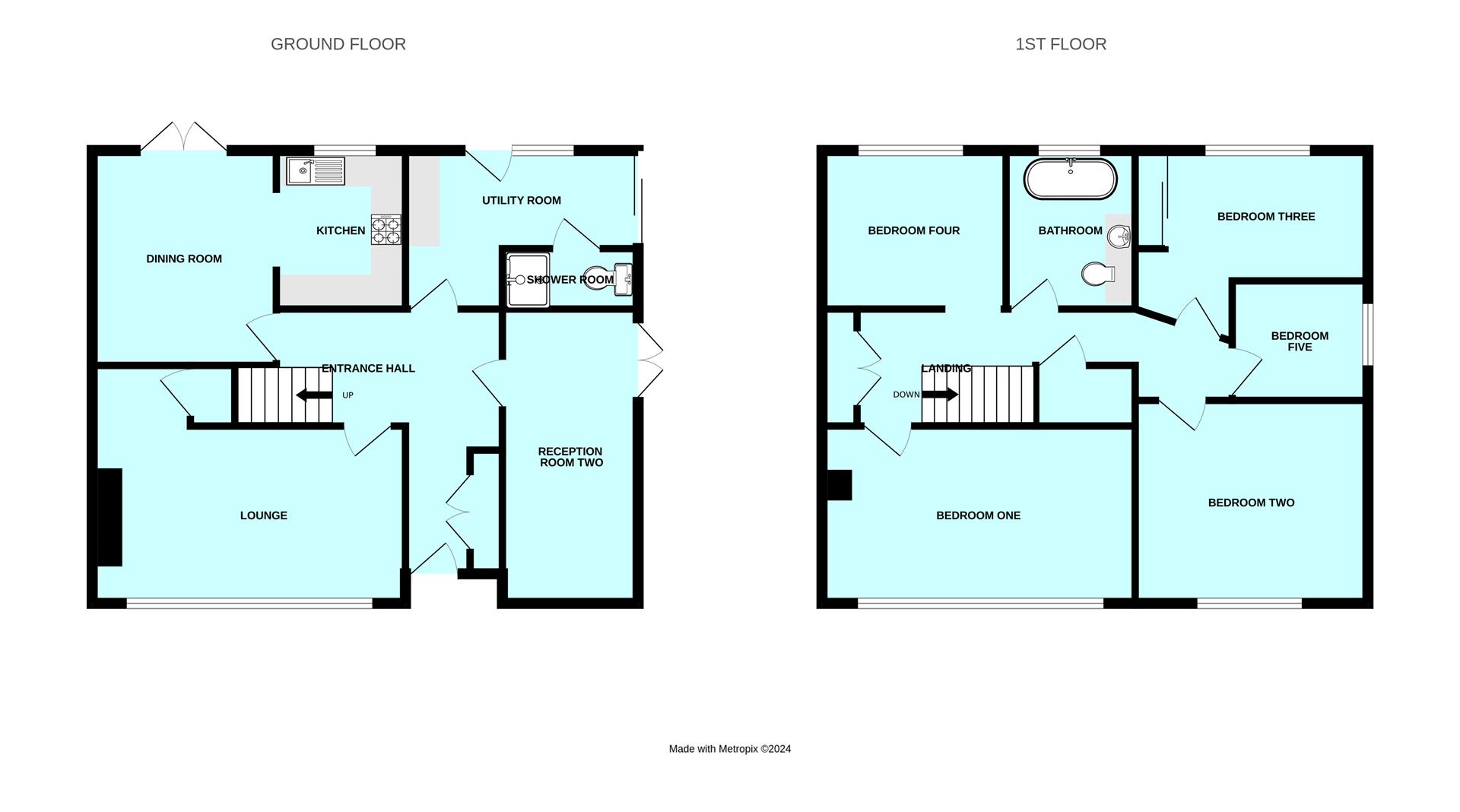- Semi-detached house set onto a corner plot
- Convenient location for the local primary school
- 2 reception rooms
- Open plan kitchen
- Separate utility
- 5 bedrooms
- 3 bathrooms
- Gardens to the front, side & rear
- Driveway
- Double-glazing & gas central heating
5 Bedroom Semi-Detached House for sale in Plymouth
Substantial semi-detached home, set on a desirable corner plot in the sought-after Hemerdon Heights area. Ideally located near Chaddlewood Primary School, the property offers generous accommodation, including 2 spacious reception rooms, a modern open-plan kitchen/diner, & a very large utility room. With 5 well-proportioned bedrooms & 3 bathrooms, the home provides ample space for family living. Outside gardens wrap around the front, side, & rear, complemented by ample off-road parking. A fantastic opportunity to acquire a home in this prime location.
Hemerdon Heights, Plympton, Plymouth Pl7 2Ey -
Accommodation - uPVC double-glazed door with an obscured inset panel opening into the hallway.
Hallway - 4.088 x 3.816 (13'4" x 12'6") - An 'L'-shaped hallway with a built-in storage cupboard and doors providing access to the ground floor accommodation. Stairs ascending to the first floor landing.
Reception Room One - 5.154 x 3.942 (16'10" x 12'11") - uPVC double-glazed window to the front elevation. Feature wall-mounted electric fireplace. Large built-in under-stairs storage cupboard.
Reception Room Two - 4.566 x 2.252 (14'11" x 7'4") - uPVC double-glazed patio doors opening to the rear garden. Wall-mounted radiator.
Utility Room - 3.827 x 2.624 (12'6" x 8'7") - Laminate roll-top work surface with space beneath for a washing machine and tumble dryer. Wall-mounted cupboards. Wall-mounted Ideal Logic combi-boiler. uPVC double-glazed door to the rear elevation. uPVC double-glazed window to the rear elevation. uPVC double-glazed sliding doors providing access to the garden via the side elevation. Door providing access to the downstairs shower room.
Downstairs Shower Room - 2.121 x 0.732 (6'11" x 2'4") - Fully-tiled and fitted with a shower cubicle with mains-fed waterfall and hand-held shower and a close-coupled wc with a built-in sink unit and mixer tap on top. Wall-mounted mirrored vanity unit. Extractor fan. Spotlighting.
Kitchen/Diner - 5.136 x 3.555 (16'10" x 11'7") - A newly-fitted modern kitchen with matching high-gloss base and wall-mounted units incorporating a laminate roll-top work surface with an inset Lamona induction hob and splash-back. Inset stainless-steel sink and drainer. Extraction. Integrated oven. Integrated Lamona dishwasher. Space for a large free-standing fridge/freezer. Space for a large family table. uPVC double-glazed patio doors opening to the rear garden.
First Floor Landing - Doors providing access to the first floor accommodation. Built-in storage cupboards. Hatch with pull-down ladder providing access to the partly-boarded, insulated loft void with power and lighting.
Bedroom One - 5.172 x 2.777 (16'11" x 9'1") - uPVC double-glazed windows to the front elevation.
Bedroom Two - 3.018 x 3.900 (9'10" x 12'9") - uPVC double-glazed window to the front elevation.
Bedroom Three - 3.888 x 3.165 (12'9" x 10'4") - uPVC double-glazed window to the rear elevation. Built-in wardrobes with sliding doors.
Bedroom Four - 3.075 x 2.629 (10'1" x 8'7") - uPVC double-glazed window to the rear elevation.
Bedroom Five - 2.544 x 2.193 (8'4" x 7'2") - uPVC double-glazed window to the side elevation. Secondary loft void.
Family Bathroom - 2.605 x 1.949 (8'6" x 6'4") - Fully tiled and fitted with a matching suite comprising free-standing claw-foot bath with shower and mixer tap, bowl-style sink with mixer tap and close-coupled wc. Chrome heated towel rail. Obscured uPVC double-glazed window to the rear elevation.
Shower Room - 2.131 x 0.750 (6'11" x 2'5") - Fitted shower cubicle with a Bristan electric shower and concertina door. Extractor fan. Seating and storage unit.
Outside - To the front of the property there is a block-paved driveway providing ample off-road parking with the garden laid to chippings for easy maintenance. Pedestrian gate providing access to the rear garden. The side and rear gardens comprise 2 patio areas, a lawn bordered by a fir tree hedge and a raised deck area. Gate providing access to the main road. Large space suitable for a shed. Gate providing access to a pathway leading to Chaddlewood Primary School.
Agent's Note - Plymouth City Council
Council Tax Band: B
Mains electricity and gas
Mains water and sewerage
Agent's Note - In accordance with the 1979 Estate Agency Act we hereby notify that the owner of the property is related to a member of staff at Julian Marks Estate Agents
Important information
This is not a Shared Ownership Property
Property Ref: 11002701_33241251
Similar Properties
4 Bedroom Detached House | £380,000
Detached family home in the Newnham area, being offered with no onward chain & briefly comprising an entrance hall, loun...
4 Bedroom Terraced House | £375,000
Character terraced property, built c1713, & briefly comprising an entrance porch & hall, lounge, snug, kitchen/diner, ut...
3 Bedroom Detached Bungalow | £375,000
Well-presented detached Fletcher-built bungalow in a sought-after location within Plympton with accommodation briefly co...
4 Bedroom Detached House | Offers Over £400,000
Exceptional opportunity to acquire this period detached cottage in a lovely setting enjoying a large private west-facing...
3 Bedroom Detached Bungalow | £400,000
Detached bungalow situated in the sought-after location of Woodford with accommodation briefly comprising an entrance ha...
4 Bedroom Detached House | £425,000
Detached family home, tucked away in a sought after cul-de-sac, sitting on a fantastic plot, in in need of modernisation...

Julian Marks Estate Agents (Plympton)
Plympton, Plymouth, PL7 2AA
How much is your home worth?
Use our short form to request a valuation of your property.
Request a Valuation
