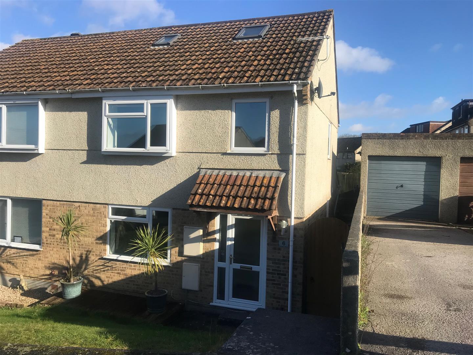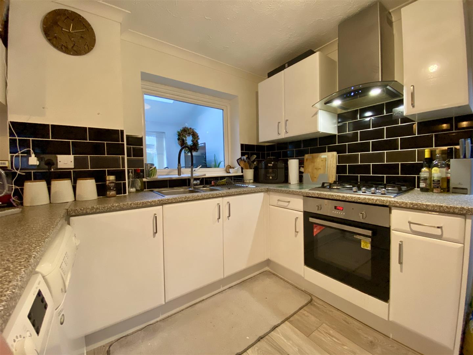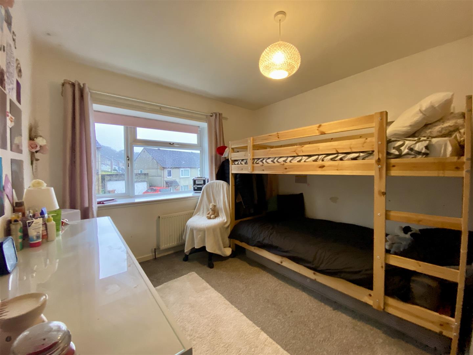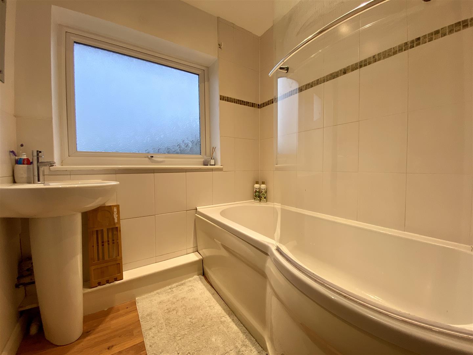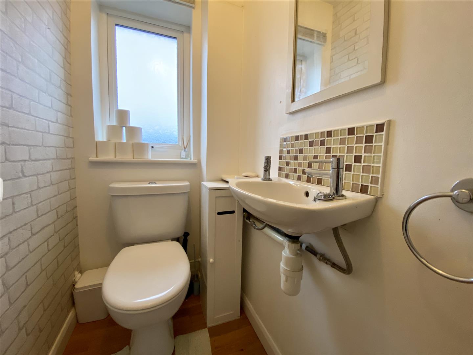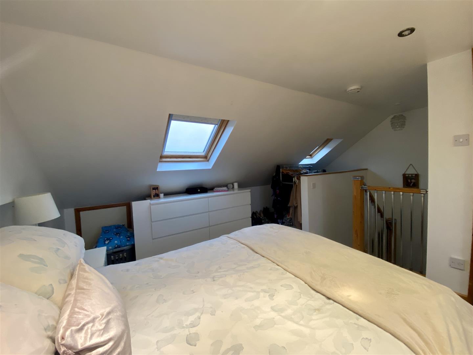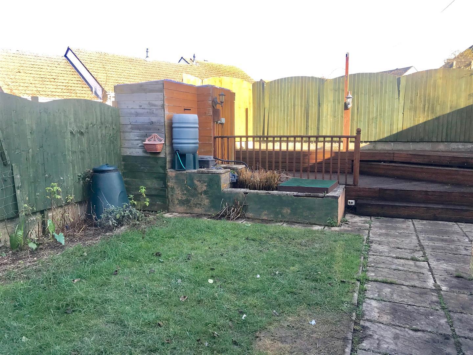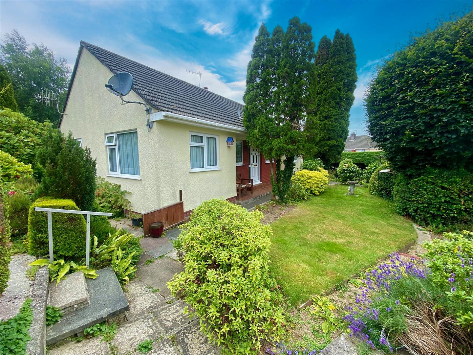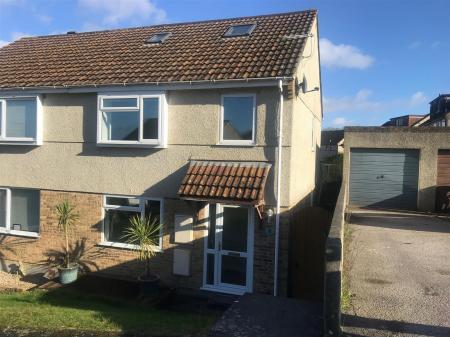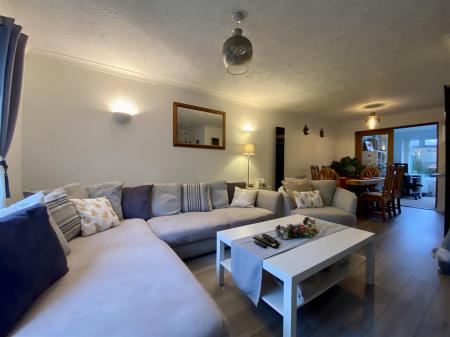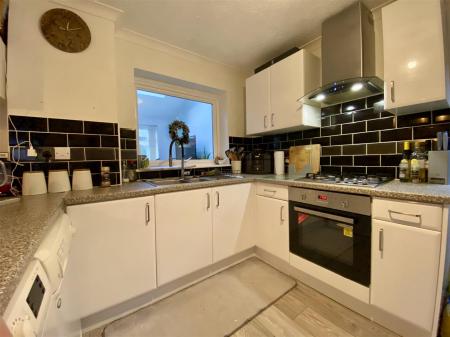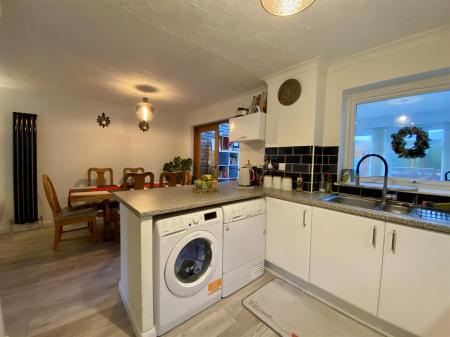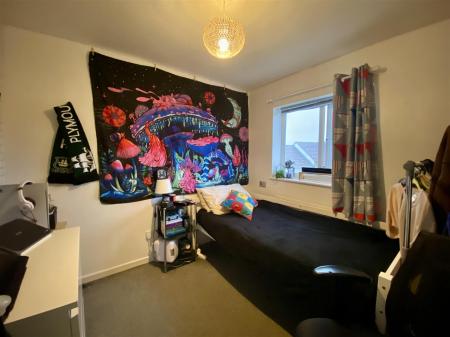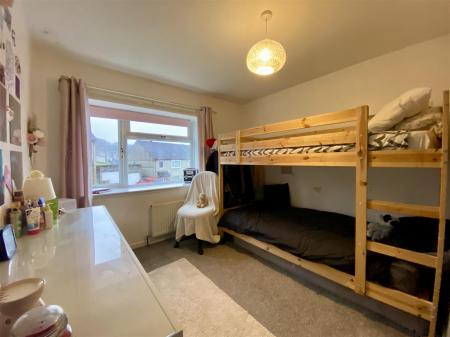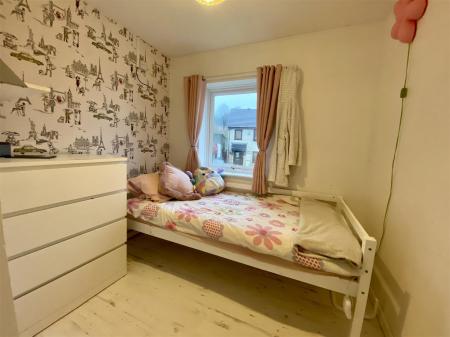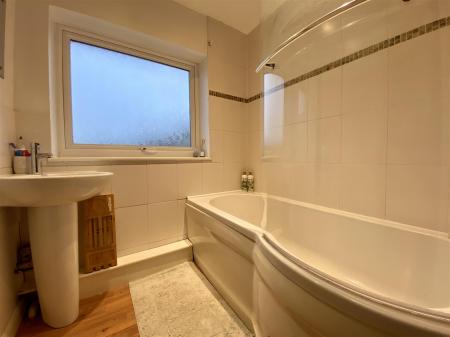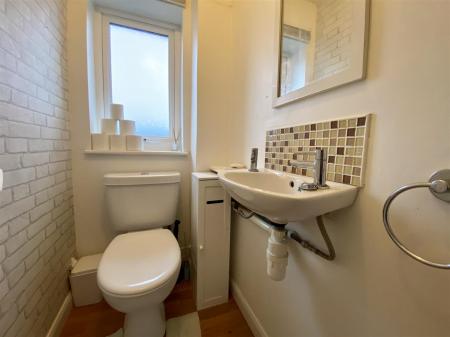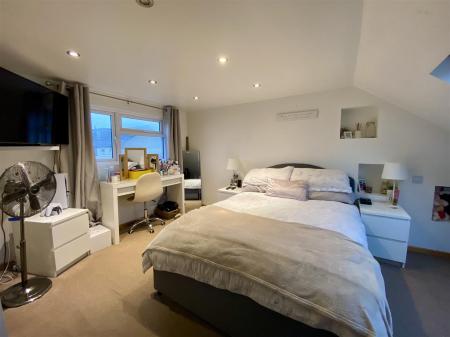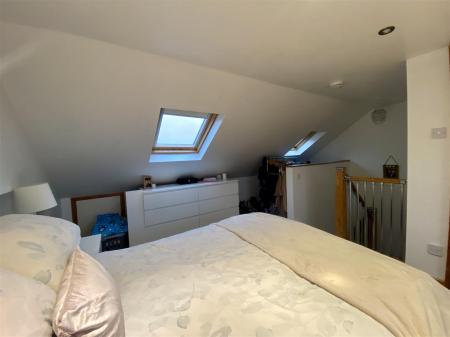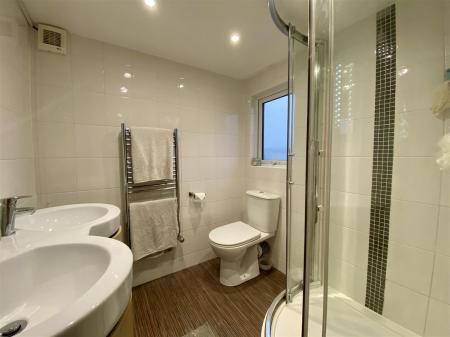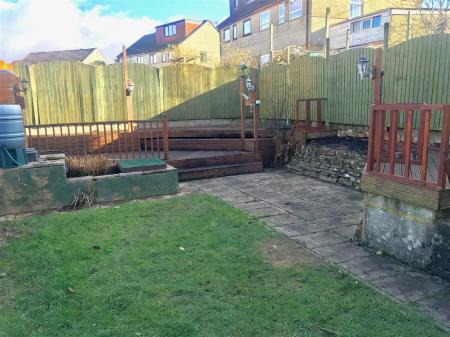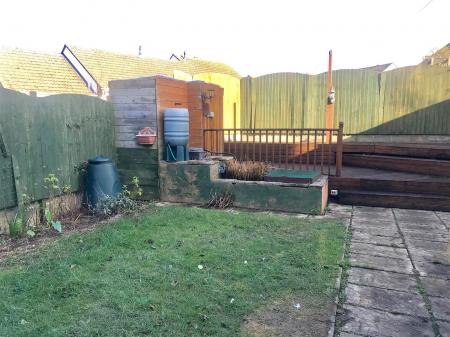- Extended semi-detached family home
- Lounge
- Kitchen/diner
- Family room
- 4 bedrooms
- Bathroom & ensuite
- Front & rear garden
- Garage & parking
- Close proximity to local amnities
- No onward chain
4 Bedroom Semi-Detached House for sale in Plymouth
Extended semi-detached family home, situated in the heart of Plympton, with accommodation briefly comprising an open-plan lounge/dining/kitchen area, further family room, 4 bedrooms with a master ensuite shower room & family bathroom with a separate wc. Enclosed rear garden. Adjacent garage & driveway. Offered with no onward chain.
Dunster Close, Plympton, Plymouth, Pl7 2Fn -
Accomodation - uPVC obscured double-glazed door opening into the entrance hall.
Entrance Hall - 1.82 x 1.42 (5'11" x 4'7") - Built-in storage cupboard. Stairs rising to the first floor landing. Doorway into the lounge.
Lounge - 4.40 x 3.65 narr to 2.39 (14'5" x 11'11" narr to 7 - Under-stairs storage area. uPVC double-glazed window to the front elevation. Open plan access into the kitchen/dining area.
Kitchen/Diner - 5.33 x 3.37 (17'5" x 11'0") - The kitchen is fitted with a range of matching base and wall-mounted units incorporating roll-edged laminate worktop with inset 4-ring gas hob and extraction over. One-&-a-half bowl stainless-steel sink with mixer tap. Integrated oven. Spaces for washing machine and tumble dryer. Breakfast bar. Storage cupboard. Space for American-style fridge/freezer. uPVC double-glazed door to the side elevation. uPVC double-glazed window looking into the family room. Space for table and chairs. Wooden doors, with inset glass panelling, opening into the family room.
Family Room - 4.70 x 2.45 (15'5" x 8'0") - Sloped ceiling to the rear elevation with 2 Velux-style windows. uPVC double-glazed patio doors leading out to the garden. uPVC double-glazed windows to the rear elevation.
Landing - 2.84 x 2.60 (9'3" x 8'6") - Doors providing access to the first floor accommodation. Door and staircase leading to the second floor. uPVC double-glazed window to the side elevation.
Bedroom Two - 3.43 x 2.94 (11'3" x 9'7") - Under-stairs storage cupboard. uPVC double-glazed windows to the front elevation.
Bedroom Three - 2.69 x 2.43 (8'9" x 7'11") - uPVC double-glazed window to the rear elevation.
Bedroom Four - 2.60 x 2.38 (8'6" x 7'9") - Above-stairs built-in storage cupboard. uPVC double-glazed window to the front elevation.
Bathroom - 1.82 x 1.67 (5'11" x 5'5") - Fitted with a matching white suite comprising panelled bath with mains-fed shower over and pedestal wash handbasin corner unit with mixer tap. Chrome heated towel rail. Obscured uPVC double-glazed window to the rear elevation.
Wc - 1.48 x 0.96 (4'10" x 3'1") - Fitted with a close-coupled wc and wall-mounted wash handbasin. Obscured uPVC double-glazed window to the rear elevation.
Bedroom One - 5.03 narr to 2.96 x 4.79 (16'6" narr to 9'8" x 15' - 5.03 (inc stairwell) narrowing to 2.96 x 4.79 to the base of the pitched roof. Sloping pitched roof to the front elevation with 2 storage units beneath. 2 inset Velux roof windows. Door opening into the ensuite. uPVC double-glazed window to the rear elevation.
Ensuite - 1.82 x 1.77 (5'11" x 5'9") - Fitted with a matching suite comprising a corner shower unit with mains-fed shower, 'his & hers' vanity-style wash handbasins and close-coupled wc. Chrome heated towel rail. Extractor. uPVC obscured double-glazed window to the rear elevation.
Outside - To the front of the property there is a lawned area of garden with steps leading down to the front entrance and to a side gate. A side passageway leads to the rear of the property. The rear garden is enclosed by a timber fence, with a level area of lawn adjacent to the family room, including flowerbeds and a patio area. Steps rise to a sizeable decked area with a timber shed and a pond. Further decked area adjacent to the garage
Garage - Up-&-over door to the front elevation with a storage area to the rear and a rear service door.
Agent's Note - Plymouth City Council
Council Tax Band: C
Important information
This is not a Shared Ownership Property
Property Ref: 11002701_32937934
Similar Properties
4 Bedroom Terraced House | £290,000
Beautifully-presented period mid-terraced house with generous accommodation briefly comprising an entrance hall with oak...
3 Bedroom End of Terrace House | £290,000
End-terraced property with accommodation briefly comprising an entrance hall, lounge, kitchen/dining room & conservatory...
2 Bedroom Semi-Detached Bungalow | £280,000
Well-presented, semi-detached bungalow situated on a level plot, in a private location, with a driveway & garage. The ac...
3 Bedroom Detached Bungalow | £295,000
Detached bungalow set on a corner plot with beautifully-kept wrap-around gardens, shared driveway & a garage. The accomm...
3 Bedroom Detached House | Offers Over £300,000
Detached family home, close to local amenities & the local primary school. The accommodation is beautifully-presented th...
Highglen Drive, Plympton, Plymouth
3 Bedroom Detached House | Offers Over £300,000
This well presented detached property located in a popular cul-de-sac in the Newnham area ofPlympton, with accommodation...

Julian Marks Estate Agents (Plympton)
Plympton, Plymouth, PL7 2AA
How much is your home worth?
Use our short form to request a valuation of your property.
Request a Valuation


