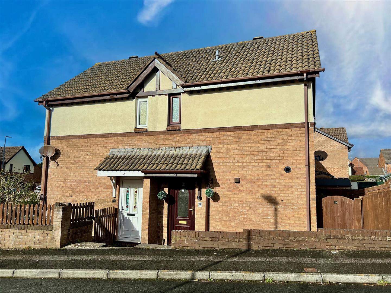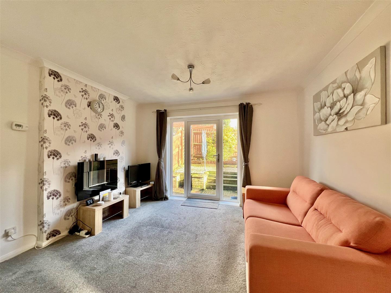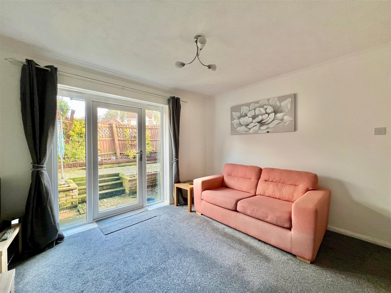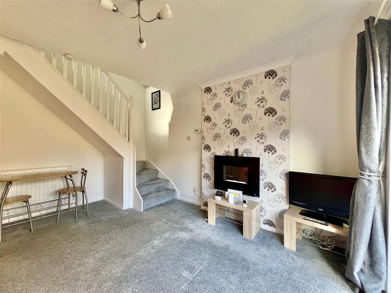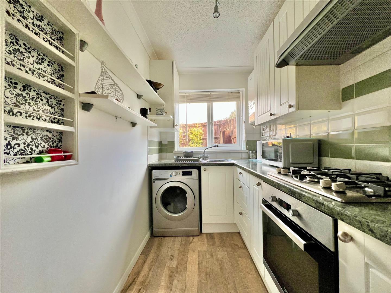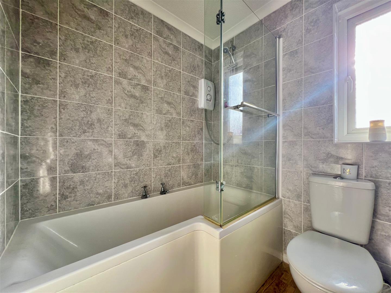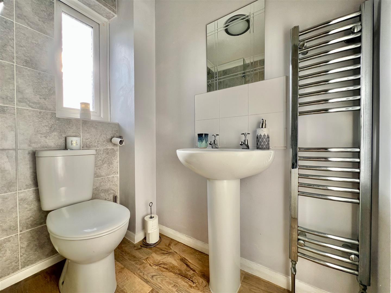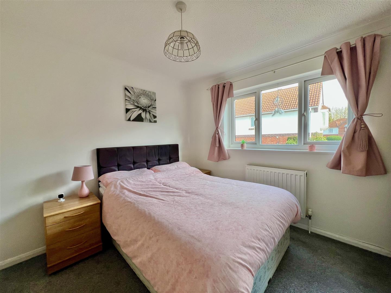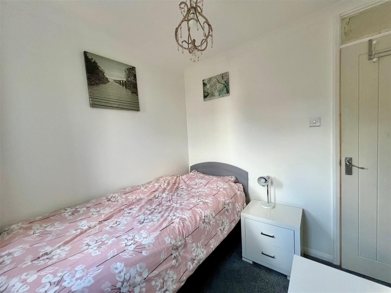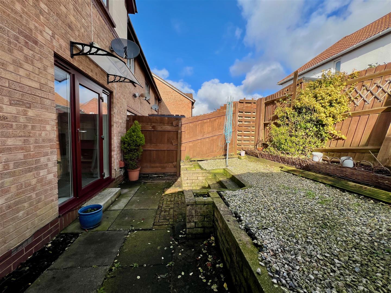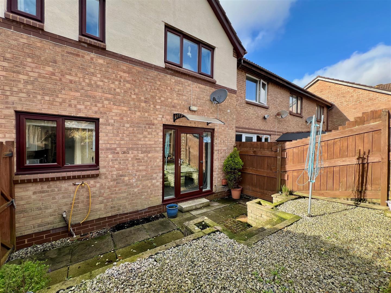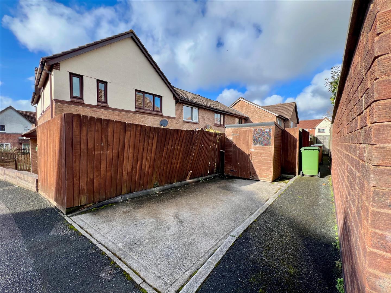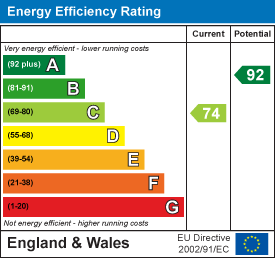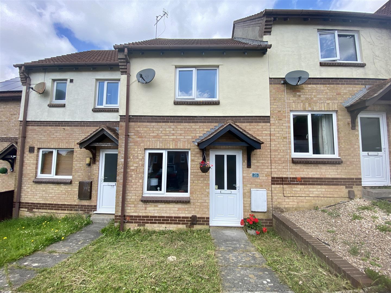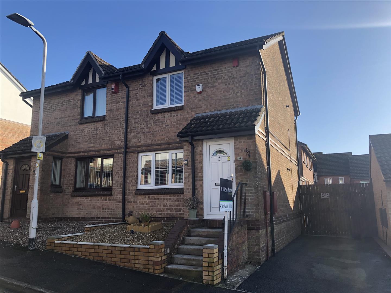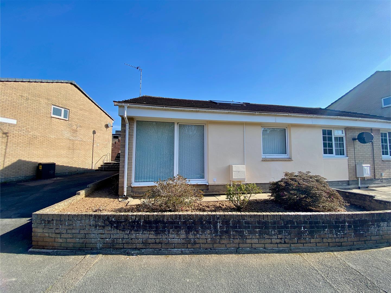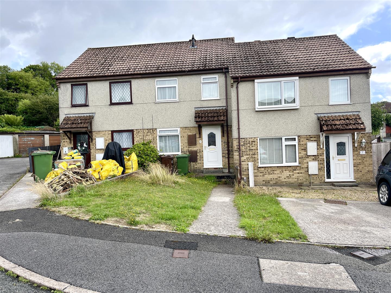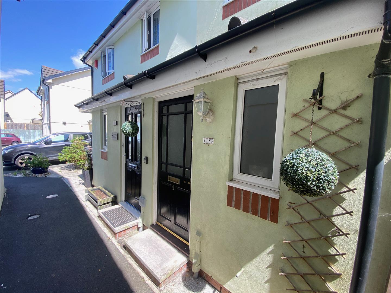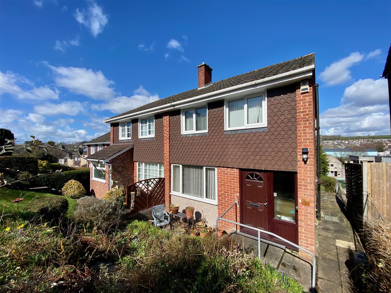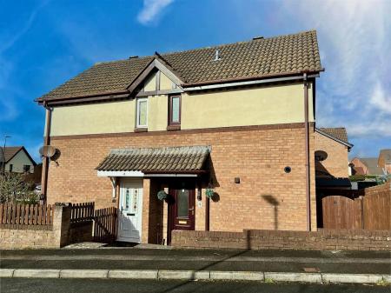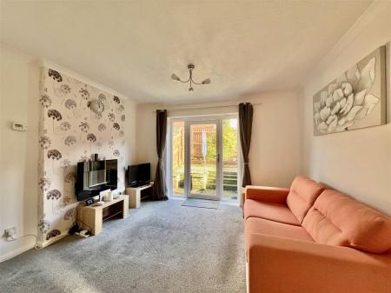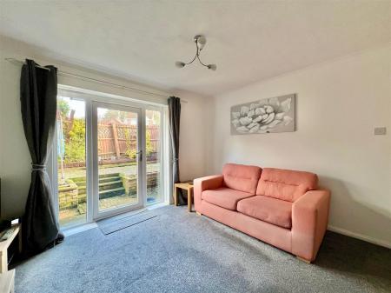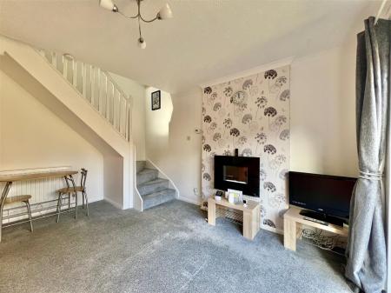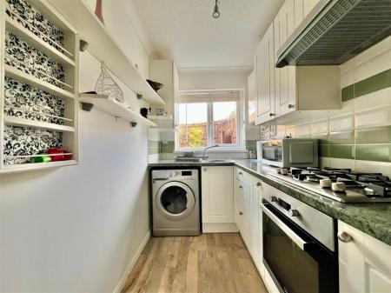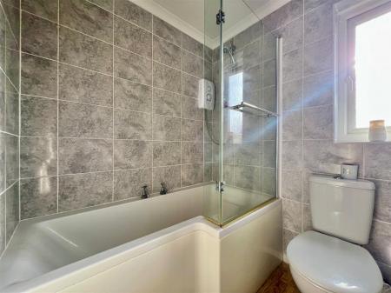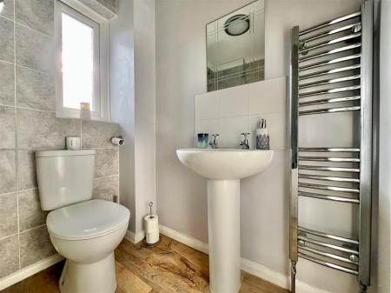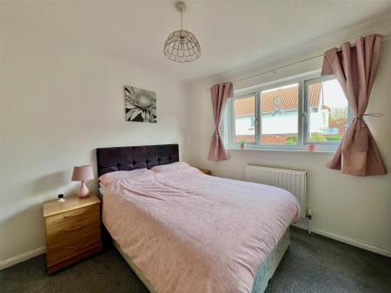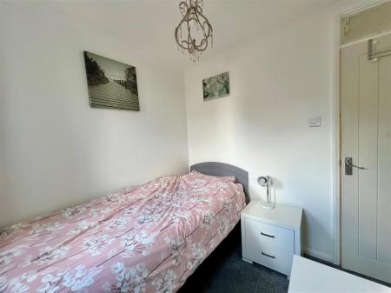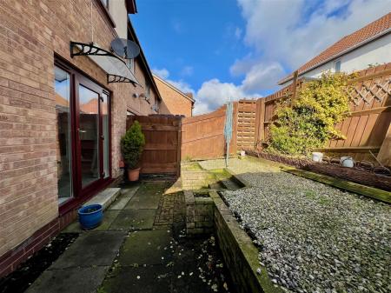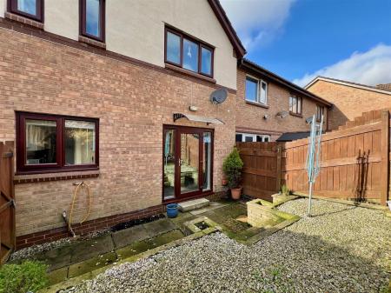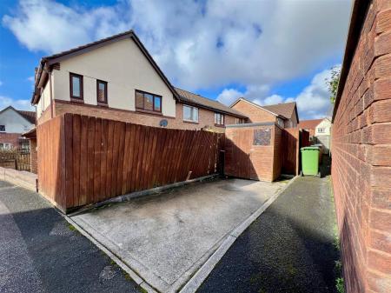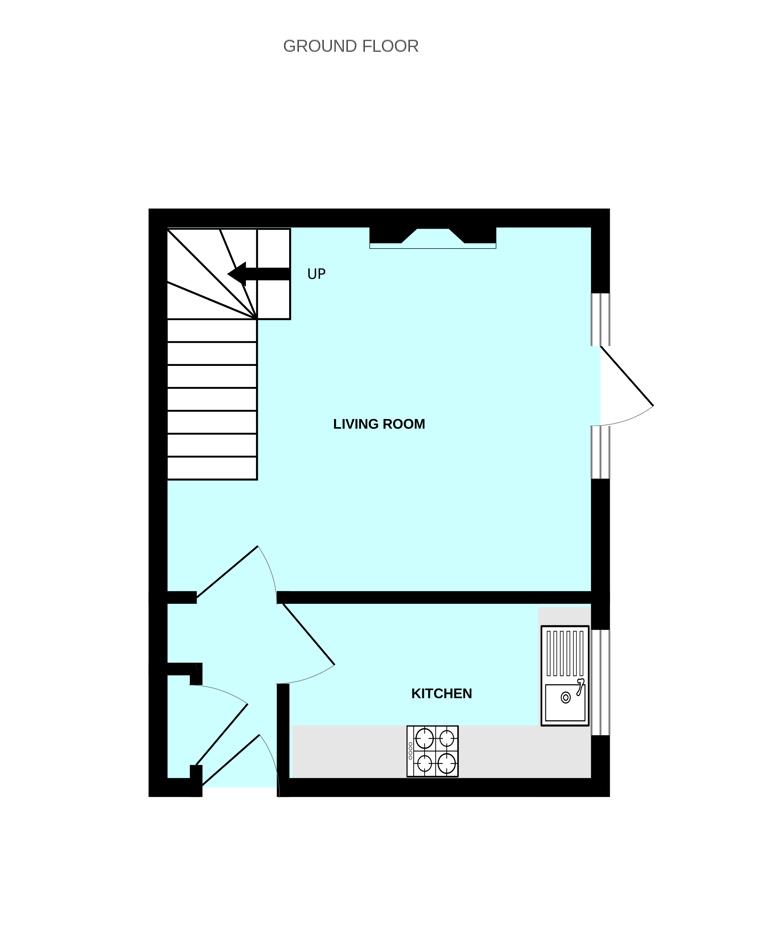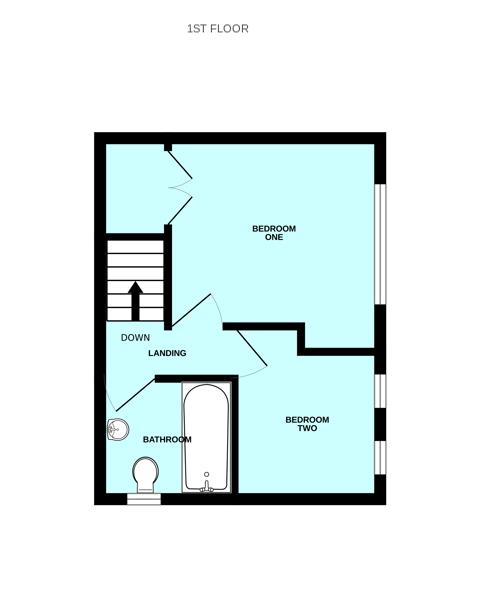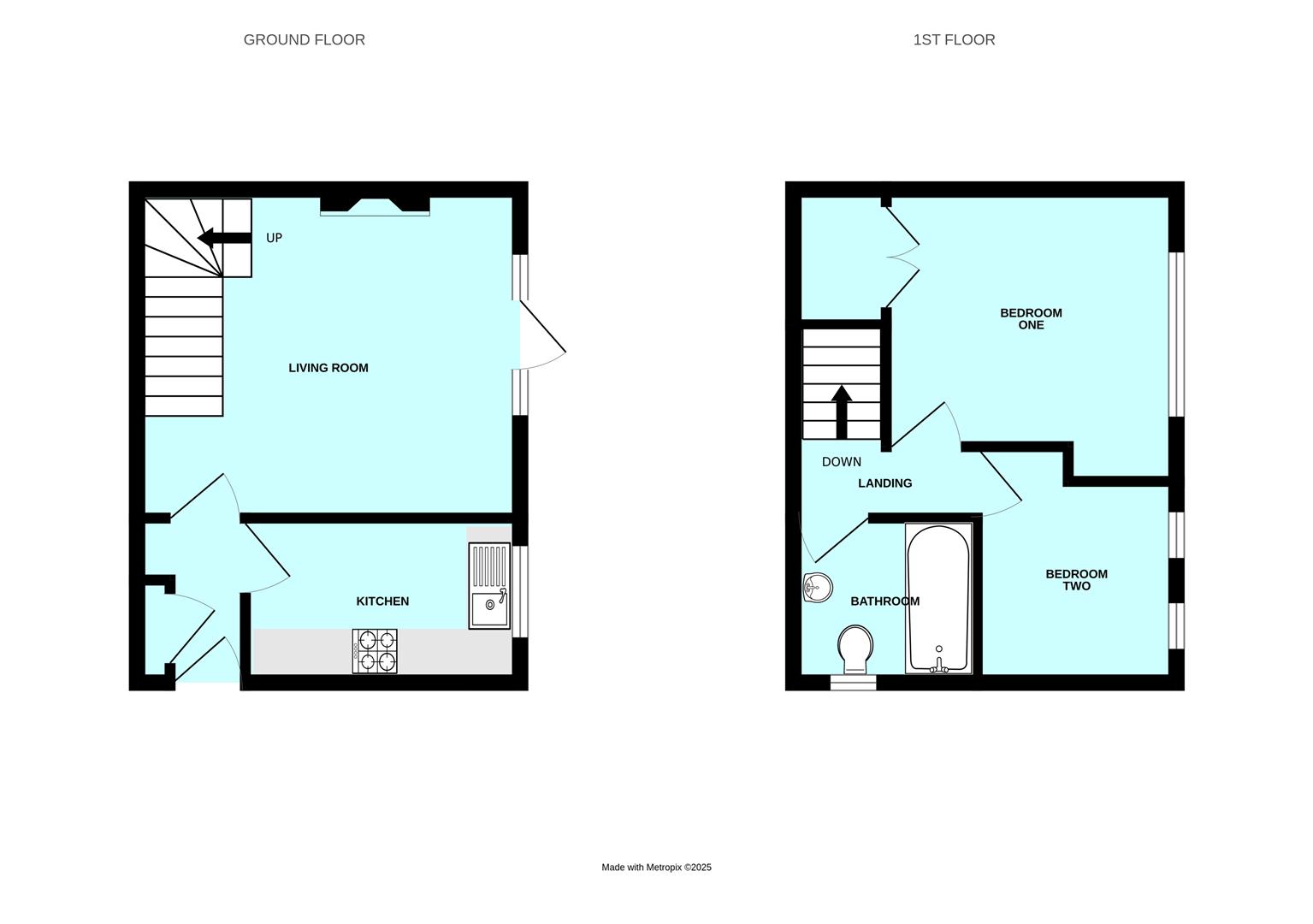- Well-presented end-terraced home
- Ideal for first-time buyers
- Kitchen
- Lounge
- 2 bedrooms
- Bathroom
- Rear garden
- Off-road parking
- Close to local amenities
- No onward chain
2 Bedroom Terraced House for sale in Plymouth
Well-presented property situated in the popular Chaddlewood area with accommodation briefly comprising an entrance hallway, kitchen, lounge, 2 bedrooms & bathroom. Externally, to the front, there is an off-road parking space for a vehicle, with an enclosed garden to the rear. Offered with no onward chain this property would suit first-time buyers, investors or those looking to down-size.
Barnfield Drive, Plympton, Plymouth Pl7 2Gj -
Accommodation - uPVC front door, with glass panel inset, opening into the entrance hallway.
Entrance Hallway - 1.69 x 0.86 (5'6" x 2'9") - Doors leading the kitchen and living room. Storage cupboard housing the gas and electric meters.
Kitchen - 2.92 x 1.67 (9'6" x 5'5") - Fitted with a range of matching base and wall-mounted units incorporating a roll-edged laminate worktop with an inset 4-ring gas hob and a stainless-steel sink with mixer tap. Integrated electric oven. Space for a fee-standing fridge/freezer and washing machine. Wall-mounted gas boiler. uPVC double-glazed window to the rear elevation.
Lounge - 3.57 x 4.18 (11'8" x 13'8") - Feature electric fireplace. Stairs ascending to the first floor. uPVC double-glazed door opening to the rear garden.
First Floor Landing - 1.93 x 0.82 (6'3" x 2'8") - Doors providing access to the first floor accommodation. Access hatch with pull-down ladder to boarded, insulated loft with power and lighting.
Bedroom One - 3.14 x 2.63 (10'3" x 8'7") - Built-in chest-height storage cupboard with 2 access doors. uPVC double-glazed windows to the rear elevation.
Bedroom Two - 3.23 narr to 3.14 x 2.63 narr to 2 (10'7" narr to - 2 uPVC double-glazed windows to the rear elevation.
Bathroom - 1.85 x 1.68 (6'0" x 5'6") - Fitted with a matching suite comprising bath with electric shower over and glass shower screen, pedestal wash handbasin and close-coupled wc. Chrome heated towel rail. Obscured uPVC double-glazed window to the front elevation.
Outside - The property is approached via 3 steps leading down from the street path to the front door, with a paved path leading to a gate which accesses the rear garden. There is also an off-road parking space for one vehicle to the side of the property. The rear garden is laid to 2 levels and for low maintenance with the top level laid to stones, bordered by raised flower beds, mature bushes and wood chippings with 3 steps leading down to a paved area.
Council Tax - Plymouth City Council
Council Tax Band: B
Services - The property is connected to all the mains services: gas, electricity, water and drainage.
What3words - ///saints.stream.barn
Property Ref: 11002701_33652225
Similar Properties
2 Bedroom Terraced House | Offers Over £185,000
This ideal first time buyer home is situated in the Chaddlewood area of Plympton. The accommodation briefly comprising l...
2 Bedroom Semi-Detached House | Offers Over £180,000
A semi-detached house situated in Chaddlewood. The accommodation comprises lounge, kitchen/diner, 2 bedrooms & a bathroo...
2 Bedroom Semi-Detached Bungalow | £180,000
This bright, spacious property has been recently re-decorated & briefly comprises an entrance hall, lounge, kitchen, 2 b...
2 Bedroom Terraced House | £200,000
Modern-built mid-terraced 2-storey house that has been rented out for some years. The well-proportioned accommodation co...
3 Bedroom End of Terrace House | £210,000
End-terraced property, in need of modernisation, being offered with no onward chain. Situated within walking distance of...
3 Bedroom Semi-Detached House | £210,000
Semi-detached family home, in need of modernisation, with no chain. Situated within walking distance of the Ridgeway sho...

Julian Marks Estate Agents (Plympton)
Plympton, Plymouth, PL7 2AA
How much is your home worth?
Use our short form to request a valuation of your property.
Request a Valuation
