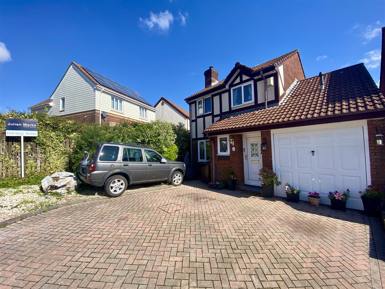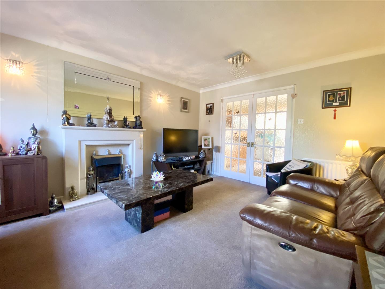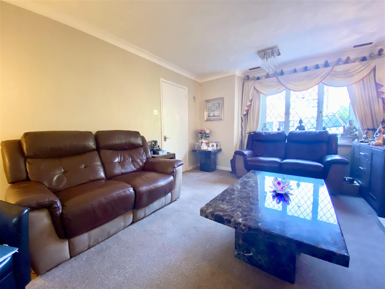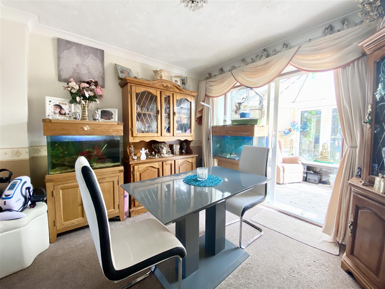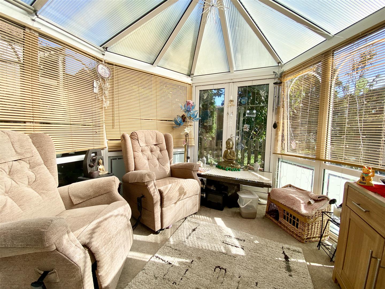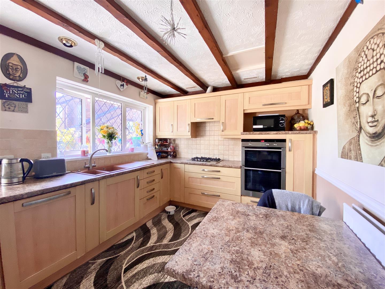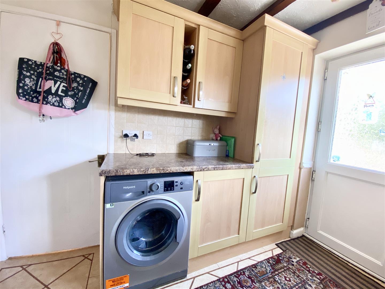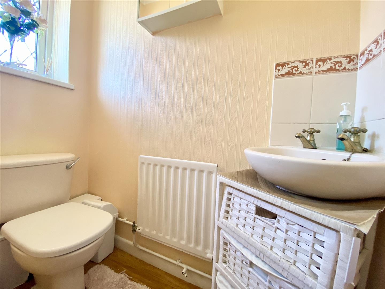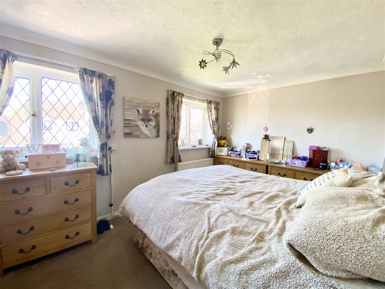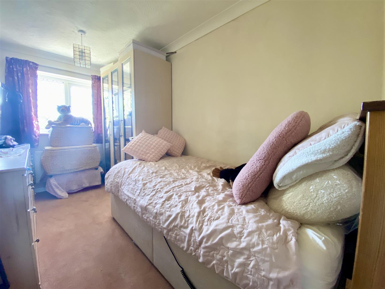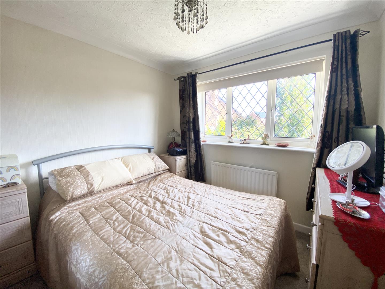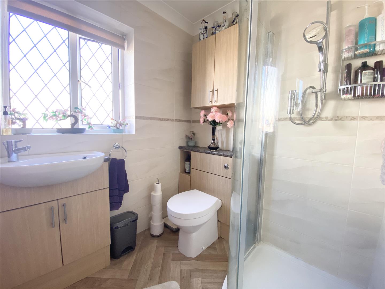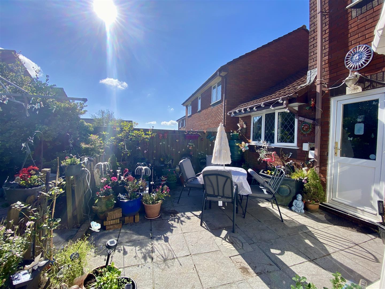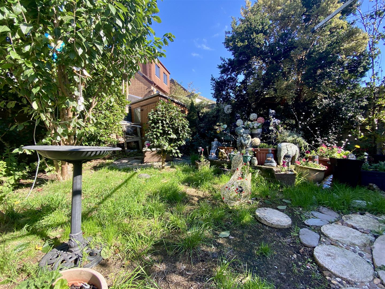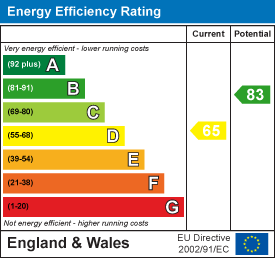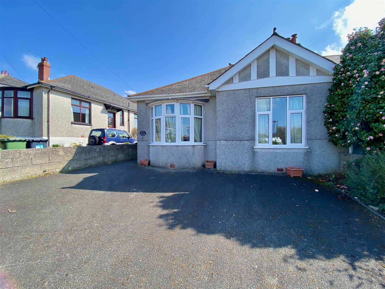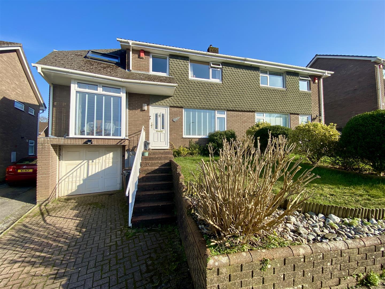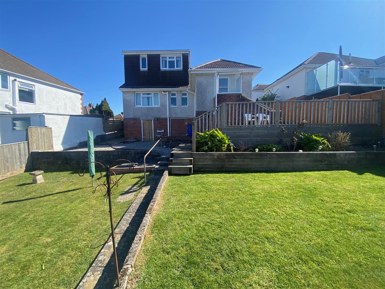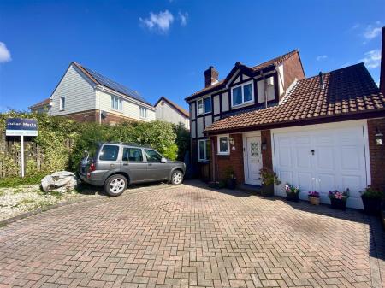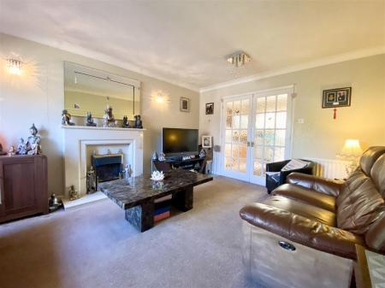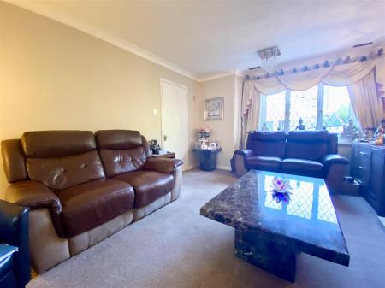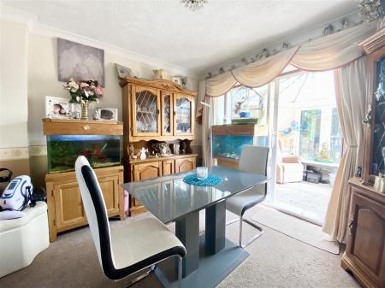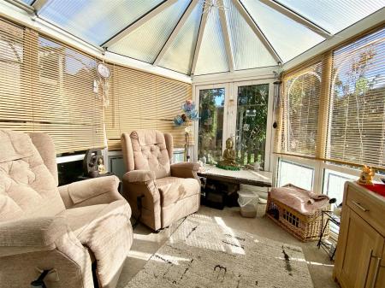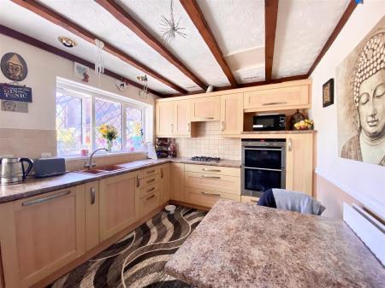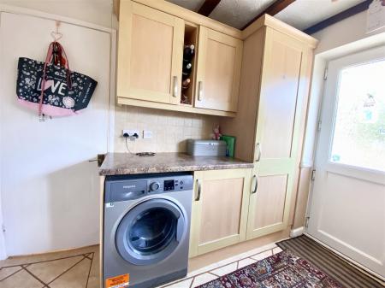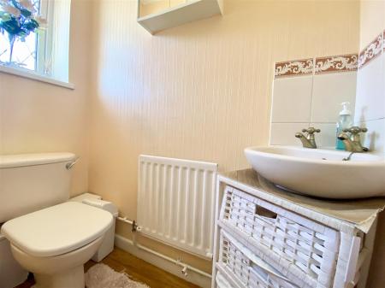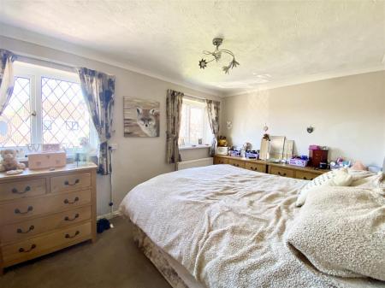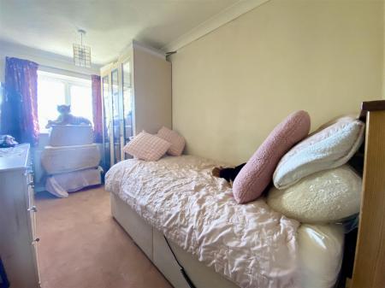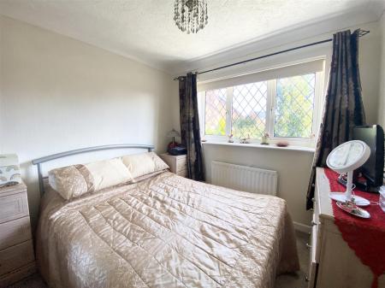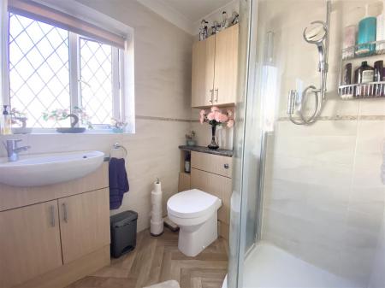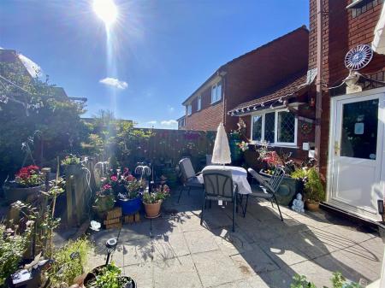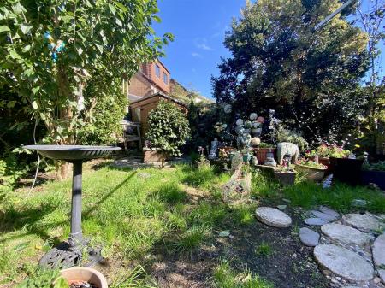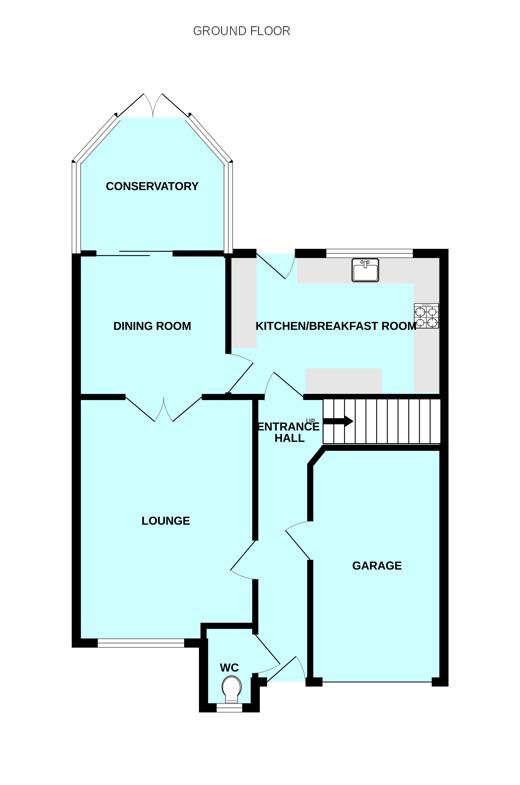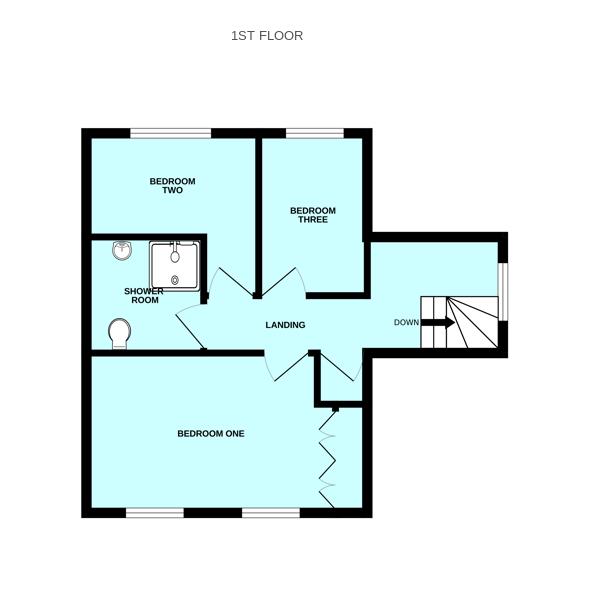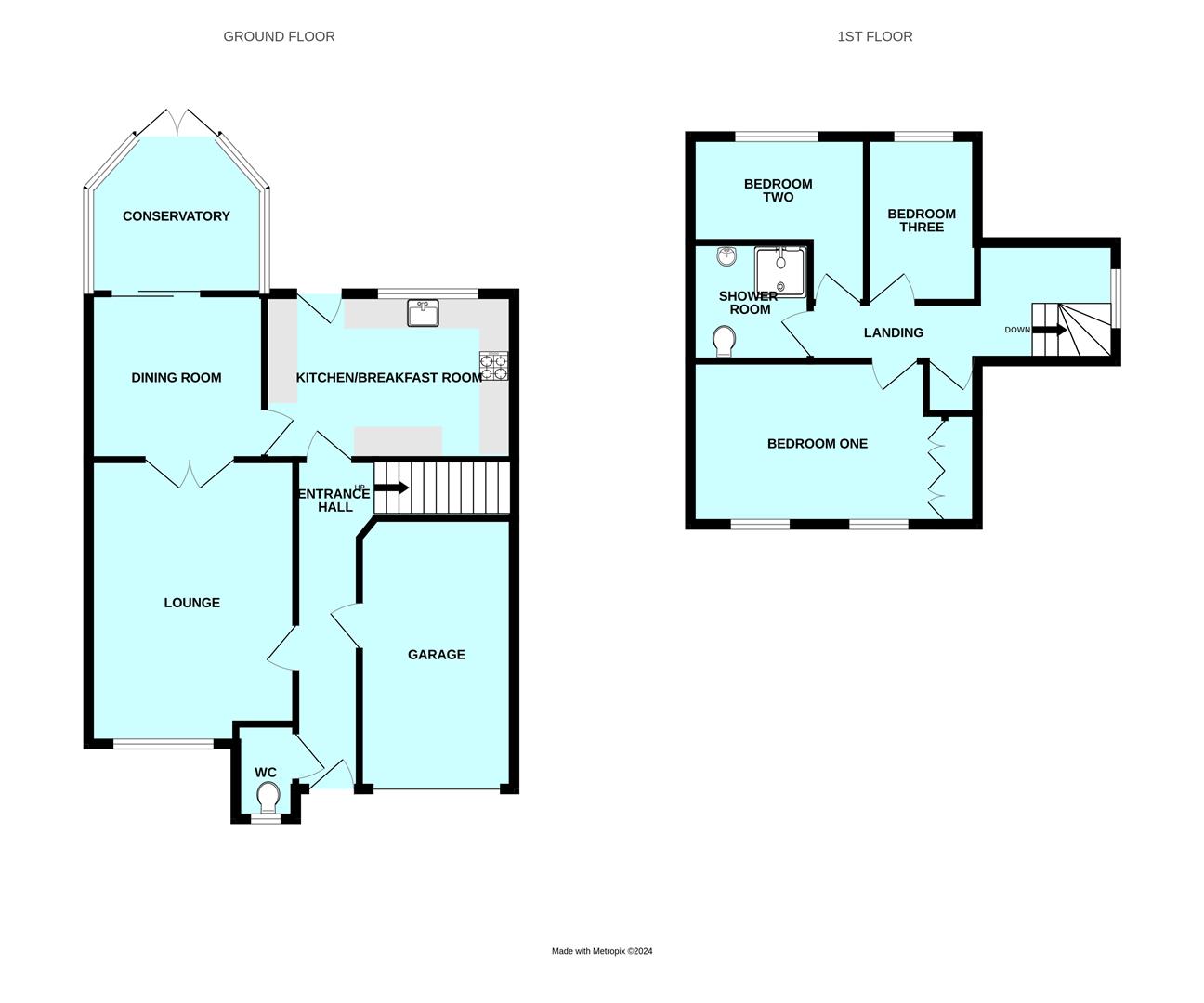- Detached family home
- Lounge
- Dining room
- Conservatory
- Kitchen
- 3 bedrooms
- Shower room & downstairs wc
- Integral garage and driveway
- Enclosed rear garden
- Quiet cul-de-sac
3 Bedroom Detached House for sale in Plymouth
This detached family home is situated in the Chaddlewood area of Plympton. The property briefly comprises entrance hall, lounge, dining room, kitchen, conservatory and wc to the ground level. Upstairs you have three bedrooms and the shower room. The property benefits from an integral garage with driveway to the front. To the rear is a sunny and enclosed garden. The property occupies a quiet spot in a cul-de-sac and is in close proximity to shops, schools and main bus route.
Barton Close, Plympton, Plymouth, Pl7 2Gu -
Accommodation - Entrance via a uPVC double-glazed door opening into the entrance hall.
Entrance Hall - 5.62 x 1.06 (18'5" x 3'5") - Doors leading through to the lounge, kitchen, wc and integral garage. Stairs ascending to the first floor landing.
Lounge - 4.80 x 3.51 (15'8" x 11'6") - Gas fire inset into marble hearth, surround and mantel. Wooden french doors with inset glass panelling opens into the dining room. uPVC double-glazed window to the front elevation.
Dining Room - 2.99 x 2.83 (9'9" x 9'3") - Door leading to the kitchen. White aluminium sliding patio door leading into the conservatory.
Kitchen - 4.23 x 2.83 (13'10" x 9'3") - Matching base and wall mounted units. Integral appliances consisting fridge-freezer, dishwasher, grill and oven. Space for washing machine. Roll-edge laminate worktop with 4-ring gas hob, extraction over as well as a 1 1/2 composite sink inset with mixer tap over. Access to loft void via an up-and-over hatch. uPVC double-glazed door leading to the rear garden. uPVC double-glazed window to the rear elevation.
Conservatory - 2.91 x 2.88 (9'6" x 9'5") - uPVC double-glazed patio doors leading out to the garden. uPVC double-glazed windows to the rear and side elevations. Polycarbonate roof.
Wc - 1.65 x 0.84 (5'4" x 2'9") - Low-level wc. Wall mounted wash handbasin. uPVC double-glazed patterned window to the front elevation.
Landing - 5.51 x 1.10 (18'0" x 3'7") - Doors leading to the bedrooms and shower room. Airing cupboard. Access to loft via drop down hatch. uPVC double-glazed patterned window to the side elevation.
Bedroom One - 4.11 x 2.76 (13'5" x 9'0") - Fitted wardrobes. Two uPVC double-glazed windows to the front elevation.
Bedroom Two - 3.78 x 2.03 (12'4" x 6'7") - uPVC double-glazed window to the rear elevation.
Bedroom Three - 2.83 x 2.63 (9'3" x 8'7") - uPVC double-glazed window to the rear elevation.
Shower Room - 1.98 x 1.69 (6'5" x 5'6") - Matching suite of concealed cistern wc. Wash handbasin with mixer tap over inset into storage unit. Corner shower fed off the mains. uPVC double-glazed patterned window to the front elevation.
Garage - 5.14 x 2.43 (16'10" x 7'11") - Up-and-over door. Power and lighting. Boiler. Access to loft void via an up-and-over hatch.
Outside - The property is approached via a brick-paved driveway suitable for two vehicles. Bordered by an area of stone chippings. Walkway down the side of the property giving access to the enclosed rear garden through a wooden gate. The sunny rear garden consists of a patio seating area and a lawned area with mature shrubs, pot plants and bushes. Power points and outside tap.
Council Tax - Plymouth City Council
Council Tax Band: D
Services - The property is connected to all the mains services: gas, electricity, water and drainage.
Property Ref: 11002701_33418074
Similar Properties
3 Bedroom Detached House | £345,000
Modern detached house, situated in the popular Redwood Heights estate, with accommodation comprising a good-sized lounge...
5 Bedroom Semi-Detached House | £335,000
Extended semi-detached property, located on a very popular street in Plympton & briefly comprising 2 entrance halls, lou...
3 Bedroom Semi-Detached Bungalow | £325,000
Situated on a popular street is this vacant property with accommodation briefly comprising an entrance porch & hall, lou...
Grassmere Way, Pillmere, Saltash
4 Bedroom Detached House | £360,000
Tucked away in an enclave of 4 properties is this modern detached family home with garage & driveway. The accommodation...
4 Bedroom Semi-Detached House | £375,000
Situated in the popular Wolverwood area is this very well-presented family home. The property is naturally light & airy...
3 Bedroom Detached Bungalow | £380,000
Detached bungalow situated in the sought-after location of Woodford with accommodation briefly comprising an entrance ha...

Julian Marks Estate Agents (Plympton)
Plympton, Plymouth, PL7 2AA
How much is your home worth?
Use our short form to request a valuation of your property.
Request a Valuation
