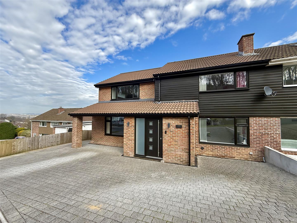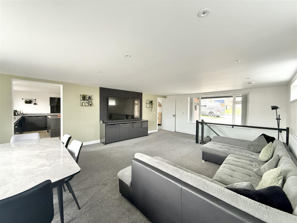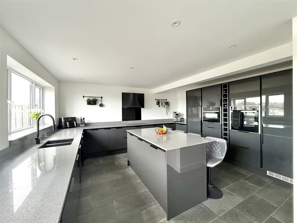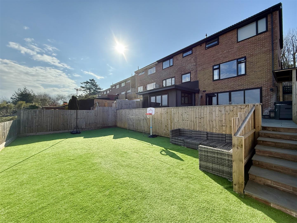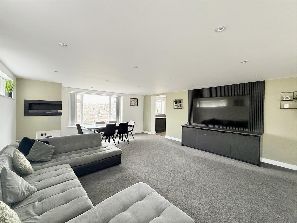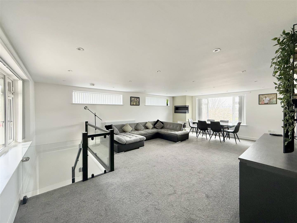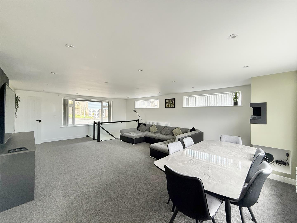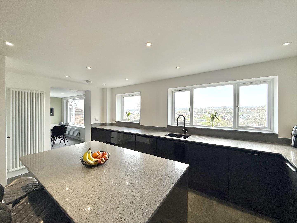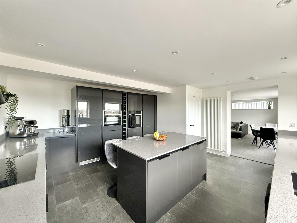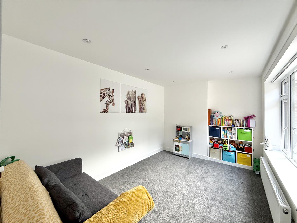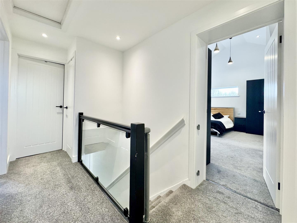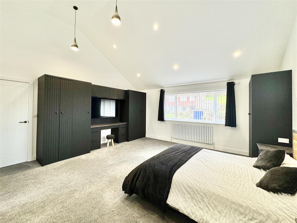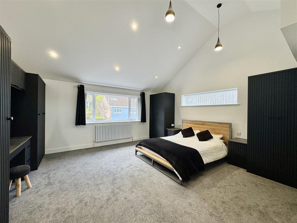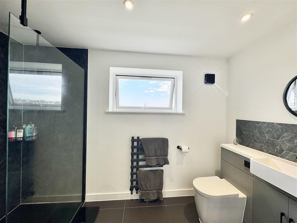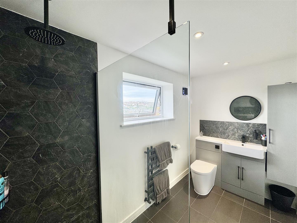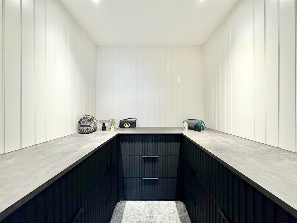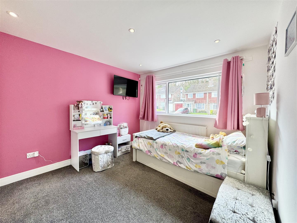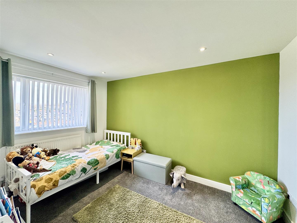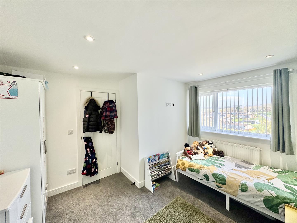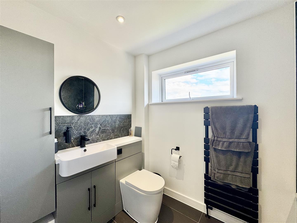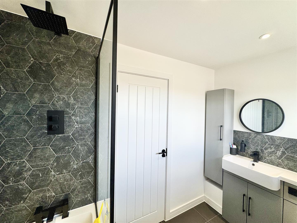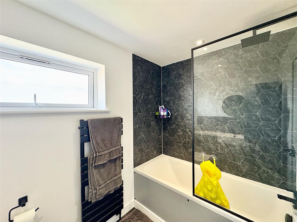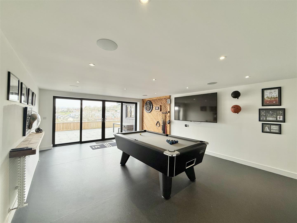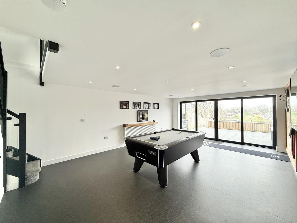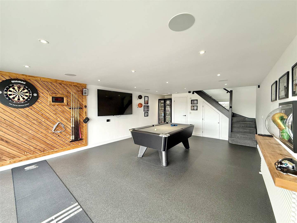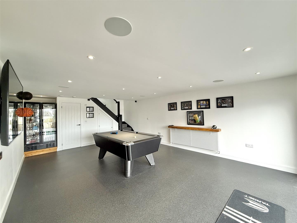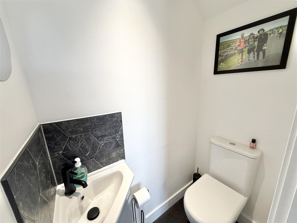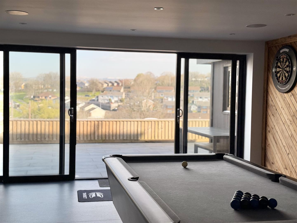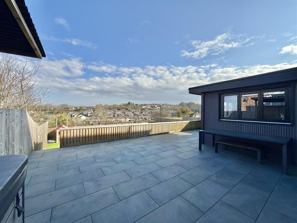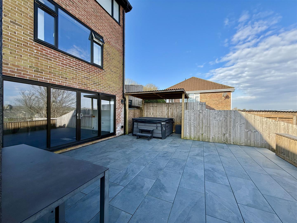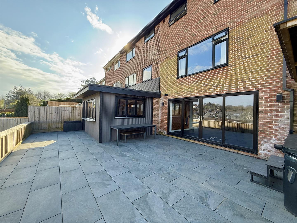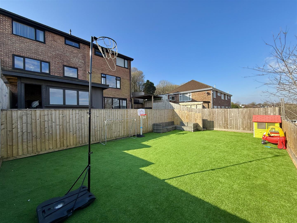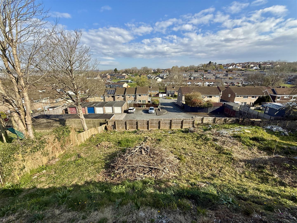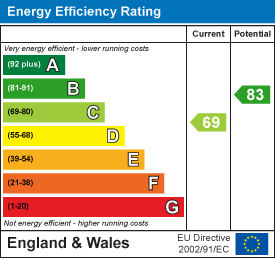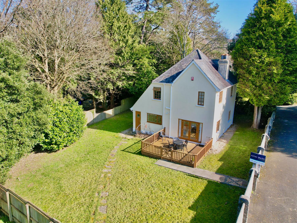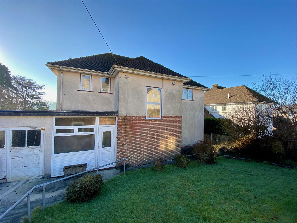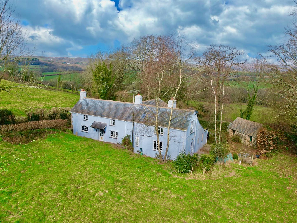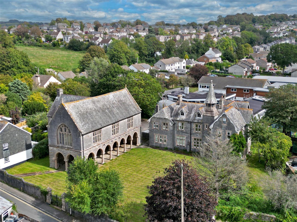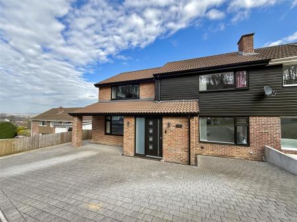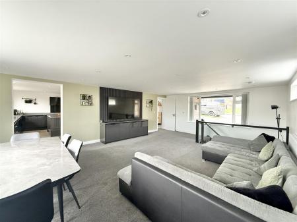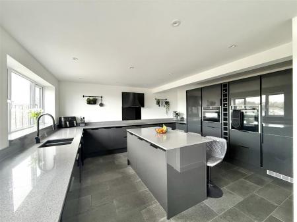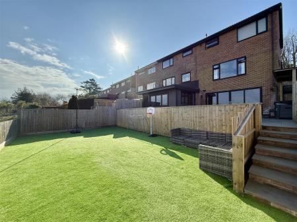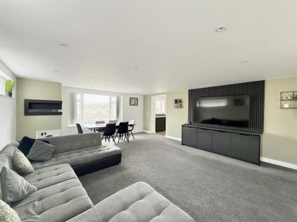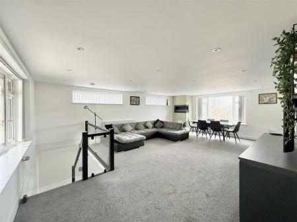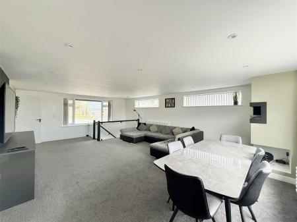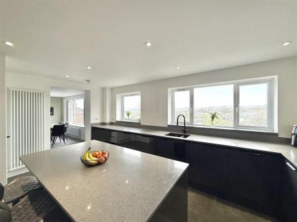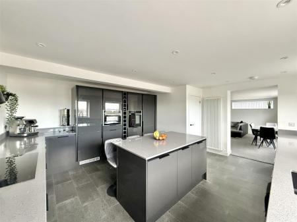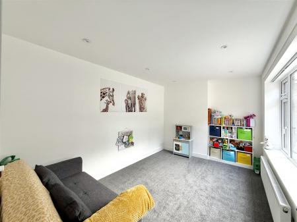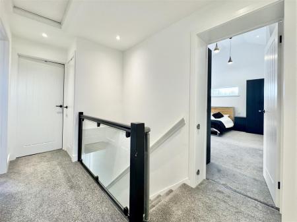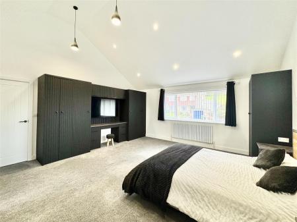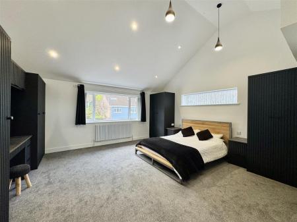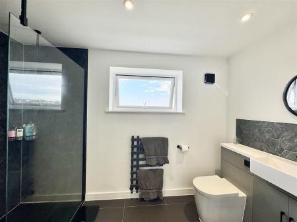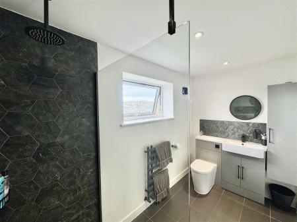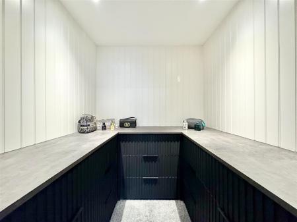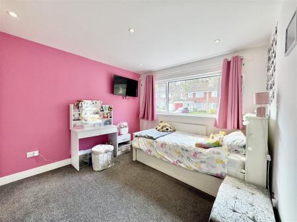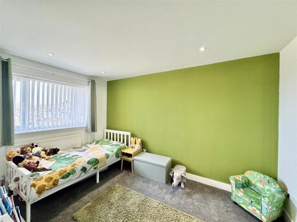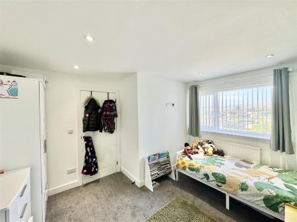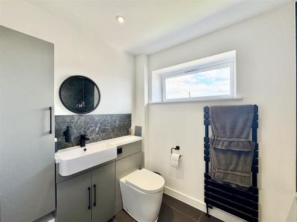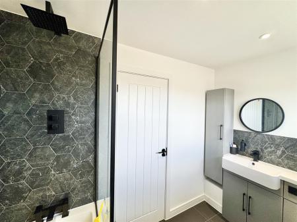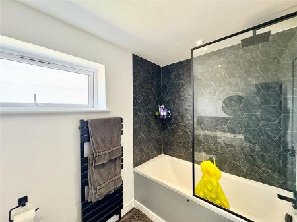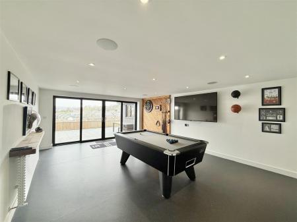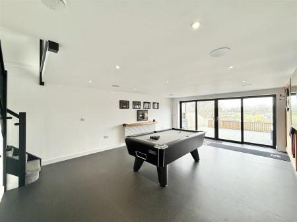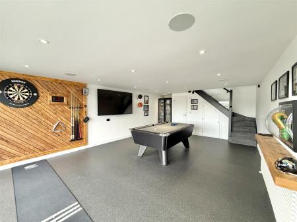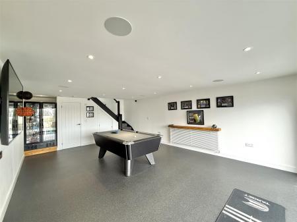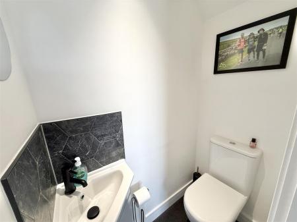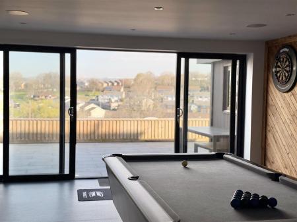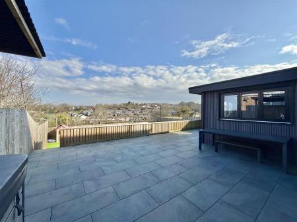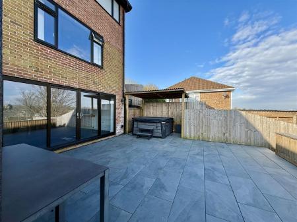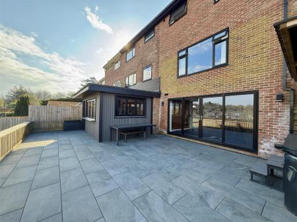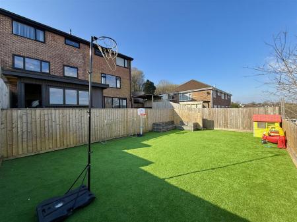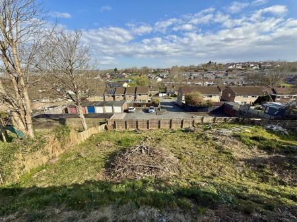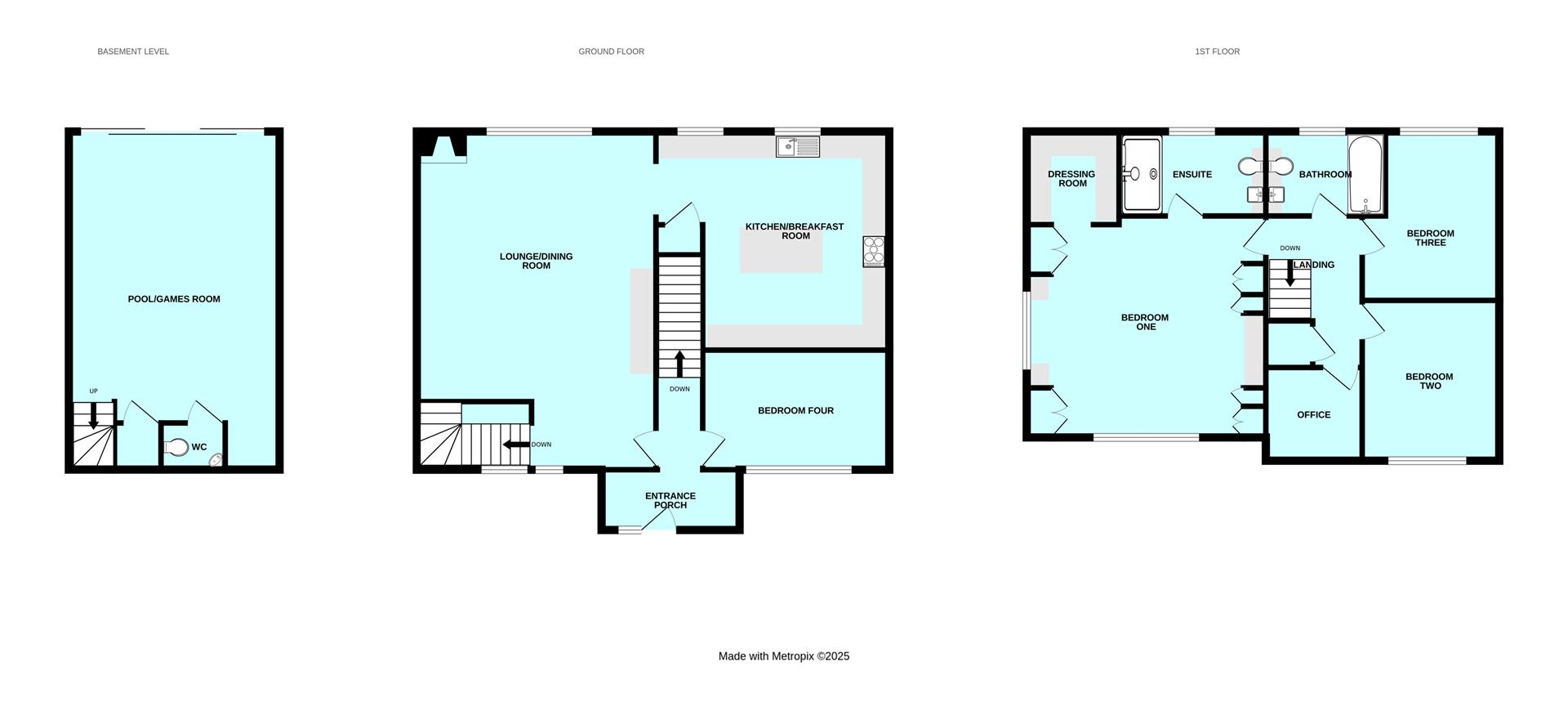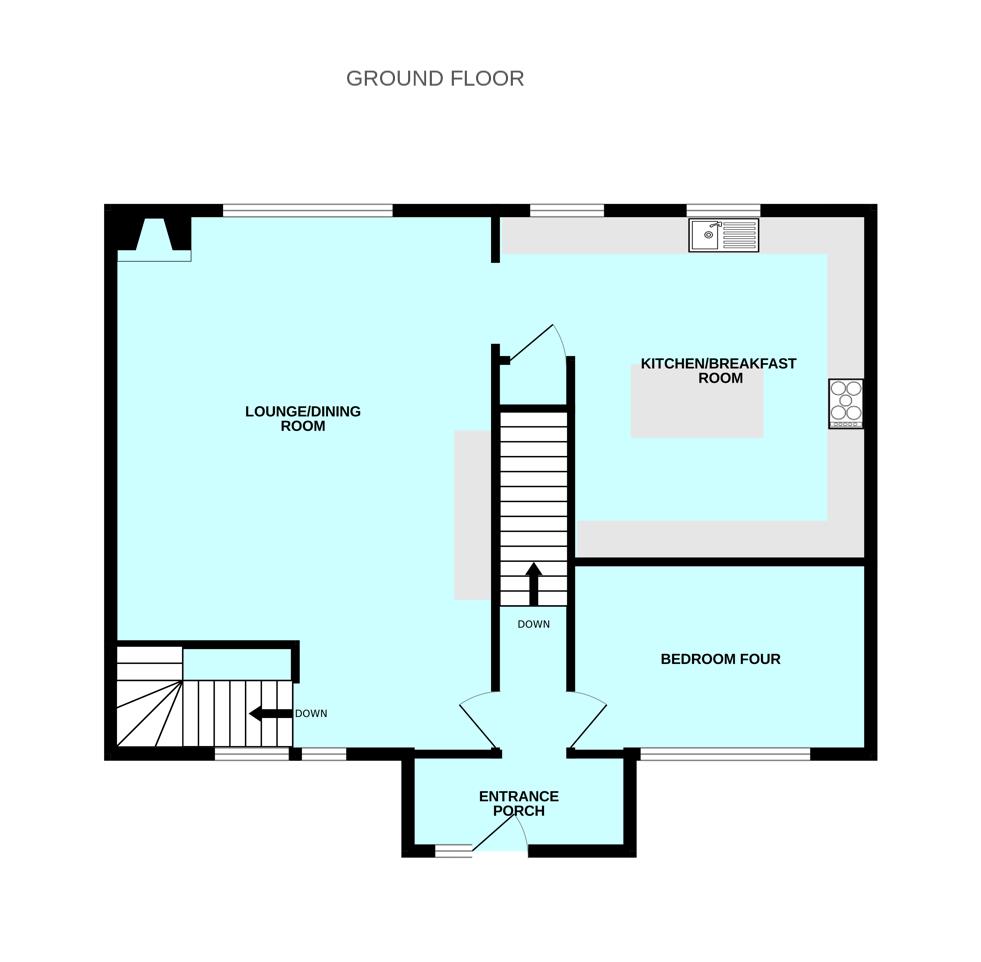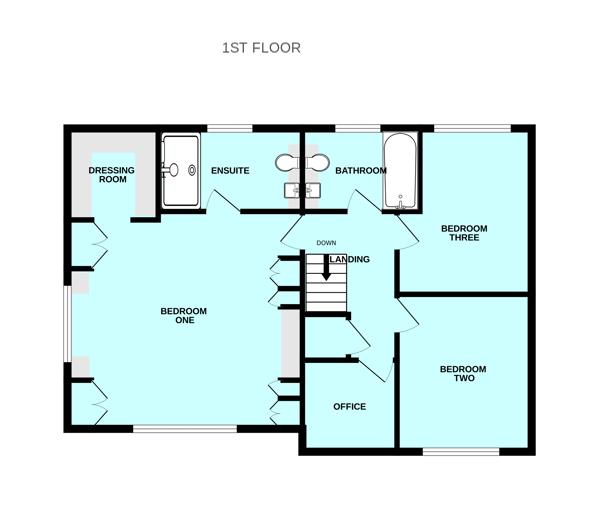- Extended semi-detached house
- Fully refurbished & immaculately presented throughout
- Kitchen/diner
- Lounge/diner
- Downstairs cloakroom & family bathroom
- Games room with sound system & office
- 4 bedrooms
- Master dressing room & ensuite
- Landscaped rear garden including a barbecue hub
- Parking?
4 Bedroom Semi-Detached House for sale in Plymouth
An exceptional, one-off 4-bedroom property which has been extensively renovated & is now an extremely modern, attractive family home offering ample off-road parking. The accommodation includes a beautiful, large kitchen/dining area & a separate, equally spacious lounge/diner. There is also a games room with a pool table & an inset sound system, with sliding doors opening to the rear garden which is laid for ease-of-maintenance, including a full-width patio area, artificial grass & an impressive barbecue shack. To the rear of the property there is an additional piece of land - ideal for further development, subject to the necessary planning permission.
Longwood Close, Plympton, Plymouth Pl7 2Hd -
Accommodation - Composite door opening into the entrance porch.
Entrance Porch - 2.992 x 1.297 (9'9" x 4'3") - Vaulted ceiling with spotlighting. Open plan access into the inner hallway
Inner Hallway - Stairs ascending to the first floor landing. Door providing access to bedroom four. Door providing access into the lounge/diner.
Bedroom Four - 4.122 x 2.749 (13'6" x 9'0") - uPVC double-glazed window to the front elevation. Inset ceiling spotlighting.
Lounge/Diner - 7.415 x 5.162 (24'3" x 16'11") - Triple aspect with uPVC double-glazed windows to the front and rear elevations and 2 uPVC double-glazed windows to the side elevation. Media wall with integral storage units beneath. Wall-mounted Ethanol integrated fire. Staircase descending to the lower ground floor. Open plan access into the kitchen/diner.
Kitchen/Diner - 5.114 x 4.652 (16'9" x 15'3") - A modern, high-spec kitchen fitted with a range of matching base and wall-mounted units with complementary quartz work surfaces. Inset one-&-a-half bowl sink and drainer with mixer tap and detachable shower hose. Integrated Neff induction hob with a Faber extractor fan and splash-back. Wall-mounted integrated Combi-microwave. Wall-mounted integrated oven. Full-length integrated freezer and full-length integrated fridge. Integrated Bosch dishwasher. Integrated bin double storage drawer. Feature island with storage cupboards and seating. 2 uPVC double-glazed windows to the rear elevation overlooking the garden and beyond. Contemporary vertical wall-mounted radiator. Door opening to an under-stairs storage cupboard.
First Floor Landing - Providing access to three bedrooms, the office and family bathroom. Access hatch with pull-down ladder to boarded, insulated loft with power and lighting.
Bedroom One - 5.134 x 4.923 (16'10" x 16'1") - Fully fitted with a range of high-end Wren furniture including wardobes and bedside tables, with an inset beauty counter and tv. Vaulted ceiling with spotlighting, storage and feature down-lighting. Dual aspect with uPVC double-glazed windows to the front and side elevation. Door opening to the ensuite. Open plan access into the dressing room.
Dressing Room - 1.826 x 3.389 (5'11" x 11'1") - Fitted with a range of base units with a complementary work surface. Decorative wall cladding. Ceiling spotlighting.
Ensuite - 3.173 x 1.694 (10'4" x 5'6") - Beautifully fitted with a tiled, triple-sized walk-in shower including a rainfall shower head, vanity storage unit with inset sink, mixer tap and close-coupled toilet. Contemporary vertical anthracite heated towel rail. Extraction. uPVC double-glazed window to the rear elevation.
Bedroom Two - 3.040 x 3.567 (9'11" x 11'8") - uPVC double-glazed window to the front elevation. Inset ceiling spotlighting.
Bedroom Three - 3.189 x 3.774 (10'5" x 12'4") - uPVC double-glazed window to the rear elevation overlooking the garden and beyond. Inset ceiling spotlighting.
Family Bathroom - 2.635 x 1.689 (8'7" x 5'6") - Panelled bath with a waterfall shower attachment and tiled to the principal areas, with a glass shower screen and vanity storage unit with inset sink, mixer tap and close-coupled toilet. Contemporary anthracite heated towel rail. Ceiling spotlighting. uPVC double-glazed window to the rear elevation.
Office - 1.857 x 2.147 (6'1" x 7'0") - Wall-mounted radiator. Ceiling spotlighting.
Games Room - 6.521 x 4.581 (21'4" x 15'0") - Pool table. Inset sound system with wall-mounted control panel. Ceiling spotlighting. Door providing access to the downstairs wc. uPVC double-glazed sliding doors providing access to the rear garden.
Downstairs Wc - 1.381 x 0.733 (4'6" x 2'4") - Vanity wash handbasin with mixer tap and tiled splash-back. Close-coupled toilet. Extraction. Door providing access to an area suitable for a tumble dryer.
Outside - The property is approached via a block-paved driveway providing off-road parking for up to 4 vehicles and leading to the front door. The rear garden is laid for ease of maintenance with a large, beautifully-laid patio and an area laid to artificial grass, fully-enclosed with featherboard fencing panels. Pergola. Hot tub. Outside water point. Outside electricity. Behind the fencing there is an additional, substantial piece of land belonging to the property with lapsed planning permission for a detached bungalow or 2 semi-detached properties.
Barbecue Shack/Bar - 4.043 x 3.101 (13'3" x 10'2") - An attractively cladded barbecue shack/bar with uPVC double-glazed bi-folding windows to the front and side elevations.
Council Tax - Plymouth City Council
Council Tax Band: C
Services - The property is connected to all the mains services: gas, electricity, water and drainage.
What3words - ///tests.storm.moon
Property Ref: 11002701_33792251
Similar Properties
2 Bedroom Detached House | £475,000
Unique detached property, nestled away in the grounds of St Elizabeth House, situated in a spot of tranquility & natural...
4 Bedroom Detached House | £450,000
A detached family home situated in a popular area of Plympton. The accommodation comprises lounge, dining room, snug, mo...
3 Bedroom Detached House | Offers Over £400,000
Detached Triscott-built family home situated in a very sought-after area. Requiring modernisation the spacious accommoda...
4 Bedroom Detached House | £550,000
A stunning, extended family home tucked away in a quiet cul-de-sac position with a large south-facing rear garden & off-...
4 Bedroom Farm House | Guide Price £750,000
A superb opportunity to acquire this detached farmhouse, with acreage, in a rural setting, offering a high degree of pri...
10 Bedroom Detached House | £895,000
Julian Marks Estate Agents is proud to present a remarkable opportunity to acquire this historical site, close to Plympt...

Julian Marks Estate Agents (Plympton)
Plympton, Plymouth, PL7 2AA
How much is your home worth?
Use our short form to request a valuation of your property.
Request a Valuation
